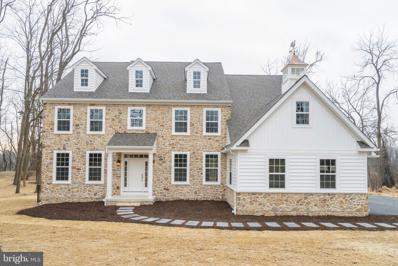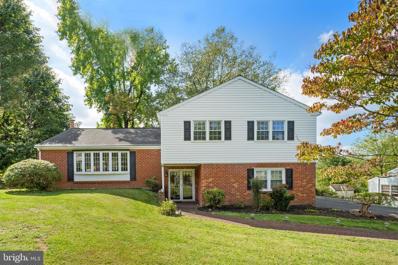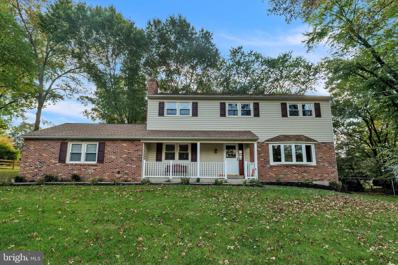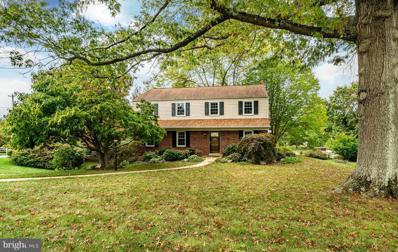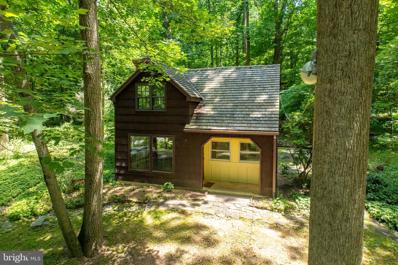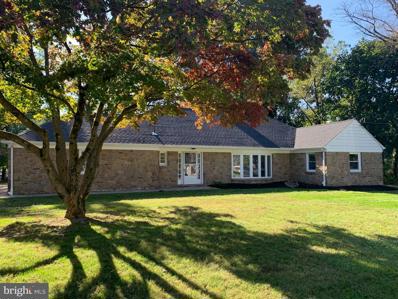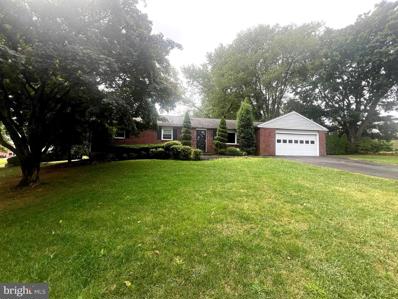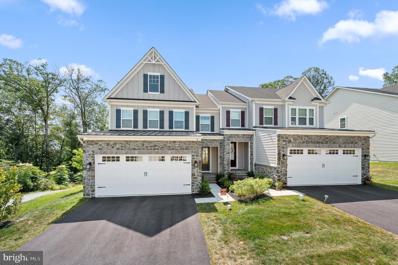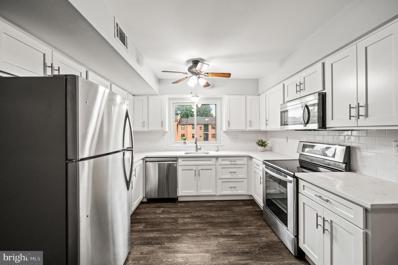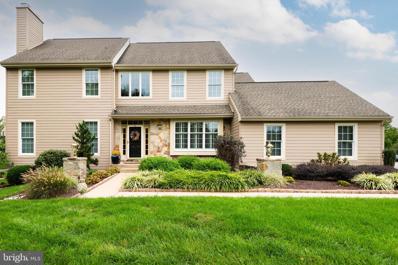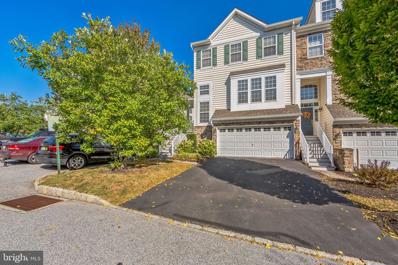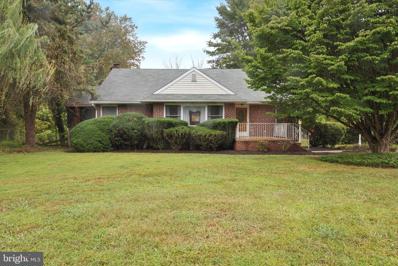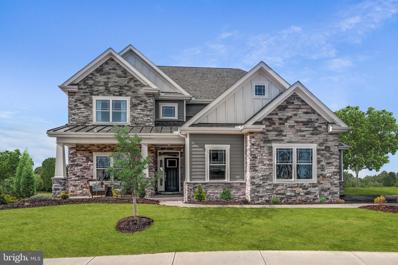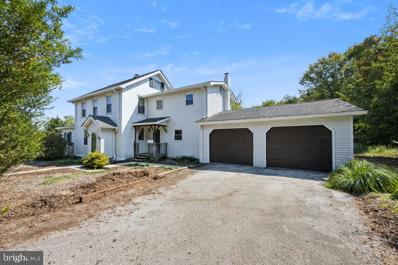W Chester PA Homes for Sale
- Type:
- Single Family
- Sq.Ft.:
- 3,945
- Status:
- Active
- Beds:
- 4
- Lot size:
- 2 Acres
- Baths:
- 4.00
- MLS#:
- PACT2075960
- Subdivision:
- None Available
ADDITIONAL INFORMATION
Exceptional New Construction Home on a Stunning 2-Acre Private Homesite in the Unionville Chadds Ford School District This remarkable residence, soon to be built, offers an unparalleled opportunity to personalize your dream home with your choice of finishes and upgrades. Spanning just under 4,000 square feet, this stately colonial-style home features an inviting grand entrance foyer, elegant formal living and dining rooms, and a gourmet kitchen that seamlessly opens to a cozy breakfast area and expansive family room. Professional study, perfect for remote work or quiet reflection. A spacious mudroom enhances the homeâs functionality and convenience. Upstairs, you will find a luxurious master suite with two walk-in closets and a stunning master bath designed for relaxation and tranquility. Bedroom #2 enjoys its own private bath, while Bedrooms 3 and 4 share a well-appointed Jack-and-Jill bath. Additional features include a second large office or hobby room on the second floor and a conveniently located laundry room. The house pictured is a similar home that showcases numerous upgrades throughout, highlighting the exceptional quality and craftsmanship you can expect.
- Type:
- Townhouse
- Sq.Ft.:
- 1,520
- Status:
- Active
- Beds:
- 3
- Lot size:
- 0.12 Acres
- Year built:
- 1993
- Baths:
- 3.00
- MLS#:
- PACT2075974
- Subdivision:
- Village Of Shannon
ADDITIONAL INFORMATION
Welcome to 1216 Longford Rd, a beautiful brick end unit townhome offering comfort, space, and convenience in the heart of the Village of Shannon! This 3-bedroom, 2.5-bath home features a freshly painted interior and an inviting open floor plan, perfect for modern living. Step inside to find a spacious family room that flows seamlessly into a light-filled dining room with a bay window, ideal for hosting gatherings or cozy family dinners. The kitchen boasts a large island with ample counter space and storage, perfect for meal prep and casual dining. Step outside of your dining room to enjoy morning coffee or host dinner out on your back deck. Upstairs the primary bedroom is light and bright with many windows, a large closet and an ensuite full bath with stall shower. The second full bath has been partially updated and serves the other two neutrally toned bedrooms on the second floor There is also a large linen closet for all of your extra storage needs. Downstairs, the cozy finished basement with gas fireplace provides extra living space to retreat or entertaining within. The laundry room is also located level along with ample storage closest for all your seasonal items. The home also includes two-car driveway parking for your convenience. Updates include a newer hot water heater, an outside storage shed, updated full bath and more. This move-in-ready townhome is nestled in a desirable community with easy access to local shops, restaurants, and major highways. Donât miss your chance to make 1216 Longford Rd your new home!
- Type:
- Single Family
- Sq.Ft.:
- 2,534
- Status:
- Active
- Beds:
- 4
- Lot size:
- 0.41 Acres
- Year built:
- 1972
- Baths:
- 3.00
- MLS#:
- PACT2075892
- Subdivision:
- None Available
ADDITIONAL INFORMATION
Spacious Bi-Level Home Close to Downtown West Chester in Desirable West Goshen Township! Welcome to this spacious bi-level home located in highly desirable West Goshen Township, just a short walk to West Chester University and accessible to the vibrant shops and restaurants of downtown West Chester. Nestled on a beautiful 0.41-acre lot, this 4-bedroom, 2.5-bath home offers approximately 2,534 square feet of living space, with a perfect blend of character and modern updates. Enter through the large, ground-level foyer, which leads to the lower living area. The lower level features a cozy wood-burning fireplace and French doors that open to a patio overlooking the peaceful backyardâperfect for outdoor gatherings. The powder room and laundry room are also conveniently located on this level. From the lower level, it's just a few steps up to the main level, which offers a large, bright living room with a large bow window that fills the space with natural light, and a gas fireplace that adds warmth and ambiance. The open kitchen, with its functional layout and French doors leading to a deck that overlooks the serene backyard, adjoins the dining area, making it perfect for gatherings and entertaining. Original hardwood floors flow seamlessly through the main level, upper hallway, and all four bedrooms. The upper level includes a spacious primary bedroom, complete with two large walk-in closets and an ensuite bath. Three additional well-sized bedrooms and a full bath complete the upper level. Thereâs also an unfinished basement that provides ample storage space and an opportunity to create additional living space. Recent updates include a new HVAC system and water heater (both installed in 2023), ensuring worry-free comfort and efficiency. Located in a great neighborhood, this home combines the charm of original details with the convenience of modern upgrades, all in a prime location.
- Type:
- Single Family
- Sq.Ft.:
- 3,748
- Status:
- Active
- Beds:
- 8
- Lot size:
- 0.4 Acres
- Year built:
- 1956
- Baths:
- 4.00
- MLS#:
- PACT2074936
- Subdivision:
- Roslyn
ADDITIONAL INFORMATION
Seize the opportunity to invest in a prime rental property located in desirable West Chester. This well maintained 8 bedroom, 3.5 bath home boasts a gross rental income of $66,000 annually, making it an excellent addition to any investment portfolio. 843 Rosary Lane is located in quiet Roslyn, close to local amenities and schools. West Chester is a thriving community with increasing property values and demand for rental housing. This property has an existing lease through 2027, so several more years of guaranteed rental income without you having to lift a finger. Don't miss out on this lucrative investment opportunity! Schedule your showing or request more information today.
- Type:
- Single Family
- Sq.Ft.:
- 2,728
- Status:
- Active
- Beds:
- 4
- Lot size:
- 0.57 Acres
- Year built:
- 1972
- Baths:
- 4.00
- MLS#:
- PACT2075828
- Subdivision:
- Grand Oak Run
ADDITIONAL INFORMATION
Coming soon with professional photos- Wonderful 4 bedroom 3.5 bathroom colonial home in the popular community of Grand Oak Run, with no Hoa and low taxes. Kitchen features maple cabinets, corian countertops, recessed lighting, with stainless steel refrigerator, dishwasher and above stove microwave. Gleaming hardwood floors throughout , charming Living room with bay window and Dining room have recessed lighting and crown molding. Cozy Great room with natural wood burning brick fireplace. Central air, efficient 3 zoned hot water baseboard heating system with natural gas, and ceiling fans throughout. Laundry room / mud room with wash basin located on the main floor. Primary bath boasts a tile shower with multiple wall shower heads and marble tile floor. Along with the well sized primary bedroom with en suite bathroom, there are an additional 3 bedrooms on the second floor with full hall bath. Large finished basement features a full bath with shower- ideal for an additional bedroom, home office, play area, or in a law suite. 2-car garage with storage loft above and fully floored house attic provide for ample storage. Relaxing back patio, perfect for entertaining and grilling, overlooks a large, level, park-like rear yard with mature trees and plantings. This home offers an outstanding value in desirable East Goshen. Conveniently located with easy access to RT 3 and RT 202 to Wilmington or Philadelphia. Over 2700 sf with finished basement, nicely situated on .57 acre lot. Schedule a tour today to see your new move-in ready home!
- Type:
- Single Family
- Sq.Ft.:
- 3,466
- Status:
- Active
- Beds:
- 4
- Lot size:
- 0.7 Acres
- Year built:
- 1979
- Baths:
- 3.00
- MLS#:
- PACT2075474
- Subdivision:
- Mill Valley
ADDITIONAL INFORMATION
Welcome to Tulip Drive: a quiet, friendly neighborhood that offers social events, a pond for fishing, and lovely homes that rarely become available. In fact, this is the first time 1321 Tulip Drive is being offered for sale since the owners built it! Step inside this well maintained home that offers four spacious bedrooms, two full baths and one half bath. The grand foyer leads way to the formal living room or into the formal dining room. From there step into the updated kitchen that has views of the manicured gardens and in-ground pool. From the kitchen step down into the family room and relax while looking through the greenhouse windows into the backyard and enjoy the warmth from the fireplace. Also off of the kitchen is an office with washer/dryer. Upstairs you will find a master suite with sitting room and fireplace. A large walk-in closet and full en-suite bath complete the suite. Three additional bedrooms and a full bath complete the upstairs. Downstairs you will enjoy a finished basement for entertaining guests complete with a pool table and wet bar. Outside is just as stunning as inside! Walk out onto the leveled deck with retractable awning and enjoy views of the private in-ground pool and spa. The yard is private and peaceful - a great place to relax with your favorite book and a beverage. 1321 Tulip Drive comes equipped with 41 owned solar panels to help off set the power bills, a whole-house generator, security system, invisible dog fence and full property/garden sprinkler system. Recent updates include: new HVAC, new hot water heater, new pool cover, new cook top, whole house surge protector, newer roof & windows, pro finished garage floor with new garage door and new outdoor lights. The swimming pool was also re-plastered at the beginning of 2024.
- Type:
- Single Family
- Sq.Ft.:
- 2,562
- Status:
- Active
- Beds:
- 2
- Lot size:
- 0.56 Acres
- Year built:
- 2002
- Baths:
- 4.00
- MLS#:
- PACT2075516
- Subdivision:
- Hunters Run
ADDITIONAL INFORMATION
Welcome to this stunning and meticulously maintained 2-bedroom, 3.5-bath home in the highly sought-after Hunters Run community. From the moment you step inside, youâll be captivated by the bright and spacious layout, designed for both comfort and elegance. The open floor plan features gleaming hardwood floors throughout the main level, creating the perfect space for entertaining or relaxing. The grand entrance foyer and formal dining room are adorned with elegant wainscoting and crown molding, setting a sophisticated tone. The gourmet kitchen is a chefâs dream, boasting beautiful granite countertops, a large center island, and a cozy breakfast area that flows seamlessly into the living room. With its soaring two-story vaulted ceilings, expansive windows that fill the space with natural light, and a cozy gas fireplace, the living room offers a warm and inviting atmosphere. Step outside to the rear deck, ideal for morning coffee or evening gatherings. The main floor also features a well-appointed laundry room with convenient access to the two-car garage, as well as a stylish powder room for guests. Upstairs, the luxurious primary suite offers a spacious retreat with a private ensuite bath, while the second bedroom is served by a well-appointed hall bath. The beautifully finished lower level adds impressive additional living space, complete with a second gas fireplace and a full bathroom, making it perfect for a home office, guest suite, or recreation room. Located between West Chester and Newtown Square, Hunters Run provides scenic walking paths and proximity to local parks, with easy access to Route 3, Route 202, and the vibrant West Chester Boroughâs shopping and dining. Nestled within the award-winning Great Valley School District and Willistown Township, this home is a standout alternative to Hersheyâs Mill, offering both charm and convenience in a premier location. Donât miss this incredible opportunity to make this turn-key home yours!
$1,150,000
1007 Ridgehaven Road West Chester, PA 19382
- Type:
- Single Family
- Sq.Ft.:
- 5,546
- Status:
- Active
- Beds:
- 5
- Lot size:
- 0.43 Acres
- Year built:
- 2000
- Baths:
- 5.00
- MLS#:
- PACT2074530
- Subdivision:
- Brandywine Overloo
ADDITIONAL INFORMATION
This stunning two-story center home exudes charm and elegance, featuring beautiful hardwood flooring that flows seamlessly throughout the first floor. As you enter, you are greeted by a spacious center hall that sets the tone for the rest of the home. To the left, the inviting living room showcases crown molding. On the right side of the center hall, you'll find a generously sized formal dining room ideal for hosting gatherings. This room also boasts wainscoting and crown molding, enhancing its elegant atmosphere. As you move toward the rear of the home, you enter the family room which serves as the heart of the residence and is anchored by a beautiful fireplace, creating a warm and inviting ambiance. The family room is open to a gorgeous kitchen, completely remodeled in 2023. This kitchen is a chef's dream featuring a 6-burner gas range, built-in refrigerator, wine fridge, microwave, and large pantry. There is counter seating, a spacious eating area, and a sunroom that floods the space with natural light and provides an outside entrance to the two-level deck and rear yard. Additionally, this level has a study, with atrium doors to the rear deck and a half bath. Venturing to the second floor, you'll discover a luxurious main bedroom suite that epitomizes comfort and privacy. The ensuite bath is a true retreat, featuring a large jetted tub for relaxation, a separate shower, dual sinks, a water closet, and a large walk-in closet. The second bedroom is adjacent to the main bedroom and boasts two walk-in closets. This room can double as a sitting room to the main bedroom. The front middle bedroom features a private bath. The fourth and fifth bedrooms share a well-designed Jack-and-Jill bath with double sinks and both rooms have walk-in closets, ensuring everyone has their own space. The fully finished basement is a fantastic addition to this home, providing a versatile area for recreation and relaxation. It includes a kitchen area making it ideal for entertaining, an in-law suite, or an au-pair suite. The recreation area, complete with atrium doors leading to the side yard, features recessed lighting and a cozy gas fireplace. An additional exercise room/extra bedroom is also on this level. Additionally, there is room for seating areas as well as an area currently used for a pool table. There are so many ways to use this finished basement. The exterior of the home is just as impressive with beautifully landscaped front and side yards. Garden beds have a sprinkler system. The front facade has been updated with Hardie plank siding. Other improvements include a portico over the front door and an updated front door that welcomes guests with warmth and charm. The landscaping has been meticulously designed, featuring stacked stone walls in the front and bluestone pavers for the walkway from the driveway to the front door. The gourmet kitchen features high-end Thermador appliances, ensuring culinary enthusiasts have all the tools they need to create delicious meals. All wood floors throughout the home have been refinished. New carpeting adds a touch of comfort in the bedrooms, while a Sunsetter awning provides shade and comfort on sunny days. Additional updates include a new water heater, installed in 2024, a roof in 2022, windows in 2015 and 2019, and refinished hardwood flooring in 2023 The second floor HVAC unit is believed to be 2023. There is also a generator! All information, including room sizes, square footage, and schools are believed to be accurate but should be independently verified.
- Type:
- Single Family
- Sq.Ft.:
- 2,000
- Status:
- Active
- Beds:
- 4
- Lot size:
- 0.41 Acres
- Year built:
- 1969
- Baths:
- 3.00
- MLS#:
- PACT2073828
- Subdivision:
- Ridgewood Farm
ADDITIONAL INFORMATION
Welcome home to 816 Steward Lane. This beautiful and well maintained , 2,000 sq ft center-hall brick colonial has 4 bedrooms, 2 and 1/2 baths, a 2-car attached garage, new HVAC system and is located in one of West Chesterâs most sought-after communities-Ridgewood Farm, which is in the award-winning West Chester School District! As you enter the house and step onto the hardwood floors, to your left is a formal sitting room, which leads into your formal dining room with plenty of space for hosting. Off to the right is an additional family room-A great place to watch the game. Just off the family room is a very convenient laundry and updated powder room with beautiful tile floor. This eat in kitchen has hardwood floors, granite countertops, Thomasville maple custom-cabinets, under-cabinet lighting, custom organizer soft-close drawers, beautiful tile back-splash and stainless-steel appliances, not to mention the butlerâs pantry bar right there, which is so great for entertaining! The kitchen also has a huge slider which leads right out to your Timber Tech composite deck, great for summer barbecues or just relaxing after a hard dayâs work. From the deck you are overlooking the private backyard with a mature hedgerow of arborvitae trees, this is also a great place to entertain. Heading up to the second floor, once again you have hardwood floors throughout. Just at the top of the stairs you have the updated hall bath with luxury vinyl floor, new vanity and bathtub. The primary bedroom has a full ensuite that was recently updated with luxury vinyl flooring, new shower and vanity. Then you have 3 more generous sized bedrooms, one of them containing a walk-up attic staircase. The spacious basement has plenty of storage and would be great for a workshop, game room, or anything your imagination can dream up! The 2-car garage has internal access right into the basement. The Lennox HVAC system was installed in 2022, and the home has 200amp electrical service. LOW TAXES! Located in the highly sought after West Chester Area School District, feeding to Westtown Thornbury Elementary, Stetson Middle School, and the high school that looks like a college campus-Bayard Rustin High School. Convenient to downtown West Chester with all of its quaint shops and fabulous restaurants. Just minutes away are route 202, route 3 and route 100, which can get you almost anywhere you want to go! Stop looking and start living in one of the top-rated places to live - West Goshen Twp. Come check this one out before itâs gone!
- Type:
- Single Family
- Sq.Ft.:
- 1,340
- Status:
- Active
- Beds:
- 2
- Lot size:
- 4.9 Acres
- Year built:
- 1968
- Baths:
- 2.00
- MLS#:
- PACT2075684
- Subdivision:
- None Available
ADDITIONAL INFORMATION
Welcome 1870 Lenape Unionville Road, a quaint cottage situated on 5 acres within minutes from the heart of Unionville, Kennett Square and West Chester, Pennsylvania. The entire property is comprised of 2 combined parcels, including a beautifully renovated cottage on 2 acres with an adjacent lot on 2.9 wooded acres, perfect as a building site for your dream home. Travel up a long gravel driveway to this charming brown shingle cottage, which was originally built in the late 60s. The property has been methodically renovated over the past 6 years and includes beautiful random-width hickory engineered wood floors, a large family room with wood- burning stove, and a stunning kitchen. The fully renovated kitchen features bespoke vintage Samson appliances, white quartz countertops, and new cabinetry. This 1.5 story, 1340 sq/ft home would be a perfect âHunt Boxâ with 1 bedroom & 1 full bath on the upper floor, plus a full bath and bedroom/sunroom on the main floor. The property is located within the award-winning Unionville Chadds Ford School District and is surrounded by the beauty of multiple attractions and land trusts including; Longwood Gardens, Brandywine River Museum, Winterthur, the Myrick Center of the Brandywine Red Clay Alliance, Cheslen Preserve and The Laurelâs Preserve. Multiple rail lines are located in nearby Exton/Thorndale as well as Wilmington, Delaware and the Philadelphia Airport is an easy 45 minute drive. Enjoy the historic charm of Chester County and vibrant restaurant & cultural attractions of the region - all within an easy commute to West Chester, Kennett Square, Downingtown/Exton, Wilmington, the Main Line, and Center City Philadelphia!
$1,199,000
47 Sawmill Court West Chester, PA 19382
- Type:
- Twin Home
- Sq.Ft.:
- 3,063
- Status:
- Active
- Beds:
- 4
- Lot size:
- 0.17 Acres
- Year built:
- 2022
- Baths:
- 4.00
- MLS#:
- PACT2073986
- Subdivision:
- Sawmill Court
ADDITIONAL INFORMATION
Luxury Living in a Megill Homes community just 2 miles from West Chester Boro. This Oakbourne model includes the first floor primary bedroom suite. Upstairs, an additional 3 large bedrooms (1 en suite), and 2nd family room/lounge. The kitchen has upgraded Century Carriage House cabinets, farmhouse sink, Thermador range, dishwasher and fridge, grotto with exterior vent, microwave drawer, and contrasting island cabinet color. Kitchen island and countertops in Level 8 Emmerstone Borghini Gold. Many bathroom plumbing, fixtures, and tile upgrades, as well as plumbing rough-in for future full bath in basement. Family room features gas burning fireplace and shiplap trim. Outside, the full height chimney provides a luxurious architectural appeal. Enjoy a 20' x12' Timbertech deck off the family room with steps to grade. **Sawmill Court honors the traditional suburbs of twin homes that provide for side entries, abundant use of windows on 3 sides and large backyards that owners can enjoy without immediately stepping into the community area. The building envelopes were created to be wider, creating the feel of a single-family home with the cost savings and efficiencies of an attached home. Preserving open space within the center of the community as well as around the perimeter of the community created a neighborhood in which all of the homes will have open space adjacent to them. **Owners experience the convenience and benefits of common exterior maintenance (lawn mowing, landscaping, and snow removal), while still having privacy and sole use of their lot area. Owners can install underground pet fencing if they desire. Sawmill Court includes extensive landscape plantings and a perimeter walking trail that integrates with an internal sidewalk system to provide a safe and attractive way to move throughout the community.**This Oakbourne model fills the need for flex space like multi-generational living, work-from-home, and boomerang kids.**Sawmill Court is conveniently located just outside the Borough of West Chester and is in the Rustin High School feeder (Stetson MS/Westtown Thornbury ES) of West Chester Area School District. Convenient access to Route 202 Northbound from Westtown Rd or 202 Southbound from Matlack Street or Route 926, allow an easy drive and the ability to avoid the traffic congestion at the West Chester bypass. **DO NOT VISIT WITHOUT APPOINTMENT. Home is occupied.**
- Type:
- Single Family
- Sq.Ft.:
- 1,465
- Status:
- Active
- Beds:
- 3
- Lot size:
- 0.36 Acres
- Year built:
- 1947
- Baths:
- 1.00
- MLS#:
- PACT2075790
- Subdivision:
- None Available
ADDITIONAL INFORMATION
Welcome to this nice single family home in West Whiteland. The front porch welcomes you. upon entering you find a large living room with lovely wood floors. The modern kitchen boasts granite counters, subway tile back splash and opens to the dining area. This level also has a bedroom and full bath. Upstairs find 2 additional bedrooms and lots of storage. The basement is partially finished with a powder room and laundry area. This is a great alternative to a townhome. You have your own large yard with an oversize driveway so there is loads of parking. The house has tons of character with built-ins and design, combing the old and new. It's located on a no-outlet street and its seconds from major roads and shopping.
- Type:
- Single Family
- Sq.Ft.:
- 1,722
- Status:
- Active
- Beds:
- 3
- Lot size:
- 0.29 Acres
- Year built:
- 1957
- Baths:
- 2.00
- MLS#:
- PACT2075116
- Subdivision:
- Fern Hill
ADDITIONAL INFORMATION
Location, location, location! Welcome to 912 Lincoln Avenue. A fantastic opportunity to own a ranch style home in the heart of West Chester. Easy access to downtown. Easy access to all major travel routes. Easy access to shopping. Talk about convenience! This property has gone through extensive updates since the owner purchased it in 2021. They include a new roof, updated kitchen, new mechanicals, landscaping, refinished wood floors throughout, new windows, and many more. Schedule your showing today!
- Type:
- Townhouse
- Sq.Ft.:
- 1,422
- Status:
- Active
- Beds:
- 3
- Lot size:
- 0.03 Acres
- Year built:
- 1988
- Baths:
- 3.00
- MLS#:
- PACT2075592
- Subdivision:
- Hersheys Mill
ADDITIONAL INFORMATION
Welcome to this lovely and well maintained Marlborough Model. You will enter this lovely home by a level walkway and a colored flagstone patio with no steps (a must for some). As you enter the home, your eyes will be drawn to the lovely hardwood floors and the spectacular view of the golf course. The Kitchen has newer tiled floors, Corian countertops, cherry cabinets, newer appliances. a ceiling fan , shuttlers and is painted a neutral color. The Breakfast area has a window seat and a two-door entryway into the Dining Room. The Dining Room has hardwood floors, a tray ceiling, wainscoting, crown molding and is a neutral color. The Living Room has hardwood floors, cathedral ceiling and a wood burning fireplace From the Living Room you enter the Deck. The Deck, which has been recently stripped and stained, sits up high overlooking the golf course offering spectacular views. (area is great for entertaining or just sitting out relaxing) The Hall Bath has been updated with a glass walk-in shower and has a skylight making this room nice and bright and the Washer/Dryer are located behind louvre doors. The third bedroom which is used as an office has a window seat, crown molding, a built-in cherry credenza and cherry enclosed shelves, recessed lighting and is carpeted. The Second Bedroom is carpeted, ceiling fan and crown molding. The Master Bedroom offers views of the golf course, is carpeted, crown molding, ceiling fan, plantation shutters and has two walk-in closets. The Dressing Area has been updated with beautiful tiled floors, new lighting and a one-sink vanity. The Master Bathroom has also been completely updated with new tiled floors, a new glass shower, planation shutters, a one-sink vanity and two skylights making this bath nice and bright. The Finished Walk-Out Basement is great for entertaining or having guests over and boasts a large room with many daylight windows (nice and bright) that can be used as a bedroom or office that has a walk-in closet, a full bathroom, a room with lots of cabinets and counter space, a couple of rooms that have shelving for extra storage, a large area that is nice and bright with a bar and a slider that goes out to a small patio facing the golf course. Hershey's Mill offers many activities and amenities such as tennis, pickle ball, the garden area, wood shop, etc. The Golf Course membership is available for an additional fee. Come make this beautiful home yours and start living the lifestyle of the "Mill".
- Type:
- Townhouse
- Sq.Ft.:
- 1,454
- Status:
- Active
- Beds:
- 3
- Year built:
- 1989
- Baths:
- 2.00
- MLS#:
- PACT2075772
- Subdivision:
- Goshen Commons
ADDITIONAL INFORMATION
Great opportunity to own a condo in the heart of West Chester! This 3 bed/2bath needs a little TLC which is why it's underpriced, a little elbow grease and you have instant equity! Seller is very motivated, all offers reviewed and considered. Properties in this area do not last long, first come first serve, schedule a showing today! PLEASE CONTACT SHOWING NUMBER BELOW. Buyer responsible for U&O or resale requirements, if applicable. Property is being delivered As-Is. Seller requests that Buyer use Seller's Title Company.
- Type:
- Single Family
- Sq.Ft.:
- 2,801
- Status:
- Active
- Beds:
- 4
- Lot size:
- 0.4 Acres
- Year built:
- 1965
- Baths:
- 3.00
- MLS#:
- PACT2075594
- Subdivision:
- West Chester
ADDITIONAL INFORMATION
Welcome to this stunning 4-bedroom, 3-bathroom home with **freshly revealed Hardwood flooring** throughout, nestled on a large corner lot, offering plenty of space and comfort for your family. With ease of access to major highways, shopping, and other conveniences, this home is perfectly situated for modern living. Inside, youâll find a sunken family room with a cozy gas fireplace, perfect for relaxing evenings. Hardwood floors beneath the existing carpet allow for beautiful aesthetic to be enriched with bright features. The kitchen is a chef's delight, featuring custom cabinetry, granite countertops, and plenty of prep space. The master suite is a true retreat, boasting a spacious layout and a huge walk-in closet. Step outside to enjoy the four-season patio room, or relax on the expansive patio complete with a hot tub. The home also includes a finished basement, an oversized 2-car attached garage, and a 20x28 detached garage, providing ample storage and workspace. Don't miss the chance to make this dream home yours today!
- Type:
- Twin Home
- Sq.Ft.:
- 3,574
- Status:
- Active
- Beds:
- 4
- Lot size:
- 0.05 Acres
- Year built:
- 2022
- Baths:
- 4.00
- MLS#:
- PACT2073288
- Subdivision:
- Greystone
ADDITIONAL INFORMATION
Introducing 1609 Phillips Drive, a captivating 4-bedroom, 3.5-bathroom residence nestled in the sought-after West Chester area. This home is perfectly situated on a premium lot backing up to the serene woods and nature walk, offering a harmonious blend of natural beauty and modern comfort. Step inside to discover a thoughtfully designed interior, professionally painted in February 2024 that exudes a fresh and inviting ambiance throughout. The heart of the home is the family room, where a gas fireplace creates a warm and welcoming focal point, perfect for cozy evenings and entertaining guests. The well-equipped kitchen is a chef's delight, boasting modern appliances, ample storage, and a seamless flow into the dining area, making it an ideal space for both everyday meals and special occasions. The home office off the kitchen provides a quiet space for work or study, ensuring productivity and convenience. The upper level offers three generously sized bedrooms and a versatile loft area, perfect for a playroom, media room, or additional workspace. Each bedroom offers great storage and comfort, making it easy to unwind and relax. One of the standout features of this home is the walk-out fully finished basement, complete with an in-law suite. This additional living space is perfect for guests or extended family. Step outside to the back deck, where a SunSetter retractable awning with a lighting system awaits, providing a delightful outdoor oasis for al fresco dining, relaxation, and taking in the picturesque views of the surrounding nature. For the environmentally conscious homeowner, the garage is hard-wired for EV charging, offering the convenience of powering up electric vehicles right at home. Conveniently located near schools, shopping, dining, and entertainment, this home offers the perfect balance of privacy and accessibility. Donât miss the chance to make this exceptional property your forever home and experience the best of West Chester living.
- Type:
- Single Family
- Sq.Ft.:
- 1,152
- Status:
- Active
- Beds:
- 2
- Lot size:
- 0.03 Acres
- Year built:
- 1984
- Baths:
- 3.00
- MLS#:
- PACT2075070
- Subdivision:
- Goshen Valley
ADDITIONAL INFORMATION
Welcome to Goshen Valley III, a wonderful community within minutes to downtown West Chester and located in the award-winning West Chester school district. Move right in to this 2 bedroom, 2.5 bath condo that has been updated to include new vinyl plank flooring on the first floor and newer carpet on the second floor. The welcoming front steps leads you into the first floor open living room and remodeled kitchen complete with new white cabinetry and quartz countertops, stainless steel appliances and room for an eat-in table. A deck off the living room offers quiet outdoor space overlooking nothing but nature perfect for grilling or your morning coffee. The second floor has two great sized bedrooms with lots of closet space, laundry space with washer and dryer and a full hall bath. The main bedroom has an en-suite bath with a walk-in tiled shower. The lower level offers flex space to use for an office, playroom or home gym and access to the garage. This unit includes a private driveway and one car garage plus extra spaces for guests for convenient parking. Take advantage of low maintenance living with trash, lawn care, landscaping and snow removal taken care of by the association and great amenities including an in-ground swimming pool, playground, pickleball courts and tennis courts. This fantastic community is waiting for you!
- Type:
- Townhouse
- Sq.Ft.:
- 2,544
- Status:
- Active
- Beds:
- 3
- Lot size:
- 0.06 Acres
- Year built:
- 1994
- Baths:
- 3.00
- MLS#:
- PACT2074772
- Subdivision:
- Knolls Of Birmingh
ADDITIONAL INFORMATION
Looking for move-in ready and maintenance free living? This well-appointed, 3 bed 2.5 bath, 2,544 SF end townhome situated on a quiet cul-de-sac in the coveted Knolls of Birmingham community borders beautifully landscaped common grounds, open space to the back, and views. The living space is exceptional, offering a formal living room with a gas fireplace, formal dining room, and den/sitting room with large sliders leading out to a composite deck for relaxing evenings and entertaining outdoors. Hardwood flooring, custom woodwork trim, and 9ft high ceilings nicely compliment the first level. The open kitchen is both functional and stylish, updated with wood cabinetry, granite countertops, ceramic tile flooring, a pantry, breakfast bar, and spacious dining area. A half bath and interior access to the 2-car garage complete the first level. The second level offers a spacious primary suite with a primary bath and separate his and her walk-in closets. Two additional bedrooms share a hall bath and the laundry room, with additional storage area, is also conveniently located on the second floor. The lower level offers the opportunity to design additional versatile living and entertainment spaces with two full-sized windows and walk out sliders to a paved patio. The exterior has newer HardiePlank gutters, roof, and exterior lighting replaced in the last 9 years. HVAC system replaced in 2016 and new water heater installed Sept. 2024. The Knolls of Birmingham is a wonderful walking community with a paved trail system, beautiful open space, a community pool and clubhouse, and private tennis/pickleball courts. The walking trail is connected to the historic Sandy Hollow Battlefield Park and trail system adding miles of extra scenic and historic open space. Access to all these amenities is included in the monthly HOA fee as well as landscape care, snow and trash removal. Located in the highly-regarded Unionville Chadds Ford School District, West Chester Borough's charming shopping and dining options are minutes away as well as easy access to Rt. 202 & 322 and Rt 1, Shoppes at Brinton Lake, Costco, Wegmans, and Whole Foods. Donât miss out on this exceptional opportunity to call this beautiful property your home. Schedule your private tour today!
- Type:
- Townhouse
- Sq.Ft.:
- 2,314
- Status:
- Active
- Beds:
- 3
- Lot size:
- 0.03 Acres
- Year built:
- 2003
- Baths:
- 3.00
- MLS#:
- PACT2075276
- Subdivision:
- Chesterfield
ADDITIONAL INFORMATION
Beautiful, move-in ready, end-unit, West Chester area townhome in the Reserve at Chesterfield! This 3 bedroom, 2.5 bathroom townhome features a 2 car garage, a finished walkout basement, hardwood floors, granite countertops, 2 beautiful fireplaces, a fantastic master suite, a welcoming covered front porch and a peaceful deck in the back. The master suite features vaulted ceilings, a large walk-in closet and a fantastic master bathroom. The large, finished, walkout basement offers direct access to the garage and has ample storage in addition to a comfortable living space. This location is second to none! Just minutes from the West Chester borough, restaurants, parks, grocery stores and multiple major highways, this is a home you will not want to miss. Are you ready for low maintenance living in a beautiful, conveniently located neighborhood? Look no further than The Reserve at Chesterfield!
$340,000
35 Ashton Way West Chester, PA 19380
- Type:
- Townhouse
- Sq.Ft.:
- 1,194
- Status:
- Active
- Beds:
- 2
- Lot size:
- 0.03 Acres
- Year built:
- 1974
- Baths:
- 2.00
- MLS#:
- PACT2074942
- Subdivision:
- Hersheys Mill
ADDITIONAL INFORMATION
Welcome this fabulous London Grove end unit in the highly coveted Hersheyâs Mill Community! This immaculate 2-bedroom, 2-bathroom gem is in pristine, move-in condition and ready for its new owner. The entire home has been freshly painted and new carpet has been installed in the 2 bedrooms. Step inside to discover a bright and airy living space designed for both comfort and style. The living room, featuring a wood burning fireplace as its centerpiece, is perfect for both relaxation and entertaining. Generous windows allow natural light to flood in, creating a warm and inviting environment. The well-appointed kitchen boasts brand new modern appliances and ample cabinetry, making meal preparation a delight. The adjacent dining area is ideal for hosting family dinners or intimate gatherings with friends. Retreat to the spacious master suite, complete with a private en-suite bathroom with shower stall and generous closet space. The second bedroom is equally inviting, offering flexibility as a guest room, home office, or personal sanctuary. A second full bathroom ensures convenience and comfort for all. A seamless transition from the living room to the slate patio provides the perfect spot to unwind and enjoy the view of the golf course. Whether you're sipping your morning coffee or relaxing in the evening, this serene outdoor space is sure to become your favorite retreat. Outside, enjoy the tranquility of the Hersheyâs Mill Community, which offers a wealth of amenities including beautifully maintained grounds, walking trails, a clubhouse, dog park, pickleball, tennis, bocce and more! Donât miss this rare opportunity to own a move-in ready home in one of the areaâs most desirable communities. Schedule your private tour today and experience the lifestyle youâve been dreaming of! Updates include: New Heat central AC/ heat pump, new appliances, New hot water heater, updated primary bath and replacement windows. This is it⦠This Is the Oneâ¦Welcome Home!
- Type:
- Single Family
- Sq.Ft.:
- 1,446
- Status:
- Active
- Beds:
- 3
- Lot size:
- 2.6 Acres
- Year built:
- 1955
- Baths:
- 3.00
- MLS#:
- PACT2074106
- Subdivision:
- None Available
ADDITIONAL INFORMATION
Welcome to 425 Dilworthtown Rd, a charming ranch home located in the desirable West Chester area. This inviting 3-bedroom, 2.5-bathroom residence offers 1,446 sq. ft. of comfortable living space. The living room flows seamlessly into the dining area, creating an ideal setting for entertaining. The kitchen features ample storage and counter space. Right off the kitchen you'll find a large deck that overlooks the in-ground poolâperfect for summer relaxation and gatherings with friends and family. The primary bedroom has an large on-suite bath. On the first floor you'll also find a full hall bath and two other large bedrooms. The finished basement includes a bar, tons of storage, a half bath, and a wood burning stove. You can walk right out to the in-ground pool and patio area. Additional amenities include a detached 2-car garage and a huge lot with beautiful views. Located just a short drive from the vibrant downtown West Chester, you'll have access to a variety of shops, restaurants, and cultural attractions. Enjoy the charm of historic buildings, local farmers' markets, and community events that make this area truly special. Plus, with nearby parks and recreational facilities, there are plenty of opportunities for outdoor activities. Situated in a serene setting yet close to all that West Chester has to offer, this property is a must-see. Schedule your tour today and discover the charm of this wonderful home!
- Type:
- Single Family
- Sq.Ft.:
- 2,365
- Status:
- Active
- Beds:
- 4
- Lot size:
- 2.5 Acres
- Year built:
- 2024
- Baths:
- 3.00
- MLS#:
- PACT2075448
- Subdivision:
- None Available
ADDITIONAL INFORMATION
Build your dream home on a breathtaking 2.5-acre scenic property in West Chester, PA. Nestled in a peaceful, private setting with stunning views, this spacious custom home offers 4 bedrooms, 2.5 bathrooms, and endless possibilities to personalize every detail. Choose your own finishes and create the perfect blend of luxury and comfort in a home designed just for you. Embrace the beauty of nature while enjoying modern living at its finest. Best of all, this location is moments away from West Chester and Downingtown, providing endless entertainment and shopping nearby. Embrace the chance to build your dream home with Eddy Homes, where every detail can be tailored to your taste at the design studio. As you enter the Clayton home, you will find a light-filled study perfectly located off the foyer. This open floor plan is full of luxury elements. Enjoy entertaining in the great room that spills into the bright and airy breakfast room and kitchen featuring a gourmet island. Continue upstairs to the ownerâs suite equipped with a spacious walk-in closet and spa-like bath, 3 additional guest bedrooms, and a full guest bathroom. Customize the basement with options such as additional living space, guest bedroom, full or partial bathroom, and extra storage space. This is a to-be-built home with project timeline approximately 8+months. The property currently has an existing home which will be torn down and lot boundaries unmarked. Schedule an appointment today to walk the lot and get started! Photos of a previously built home by Eddy Homes. Actual home and price will vary based on buyer selections.
$1,130,816
1429 S Whitford Road West Chester, PA 19380
- Type:
- Single Family
- Sq.Ft.:
- 3,737
- Status:
- Active
- Beds:
- 5
- Lot size:
- 2.5 Acres
- Year built:
- 2024
- Baths:
- 5.00
- MLS#:
- PACT2075402
- Subdivision:
- None Available
ADDITIONAL INFORMATION
Build your dream home on a breathtaking 2.5-acre scenic property in West Chester, PA. Nestled in a peaceful, private setting with stunning views, this spacious custom home offers 5 bedrooms, 4.5 bathrooms, and endless possibilities to personalize every detail. Choose your own finishes and create the perfect blend of luxury and comfort in a home designed just for you. Embrace the beauty of nature while enjoying modern living at its finest. Best of all, this location is moments away from West Chester and Downingtown, providing endless entertainment and shopping nearby. Embrace the chance to build your dream home with Eddy Homes, where every detail can be tailored to your taste at the design studio. Be the first to live in the stunning Aberlour floor plan, designed with elegance and functionality in mind. Upon entry, a light-filled study greets you, perfectly situated off the foyer. The open concept layout is brimming with luxurious features, ideal for both relaxing and entertaining. The great room seamlessly flows into the bright breakfast area and gourmet kitchen, complete with an impressive island. A first-floor guest suite, featuring a private bath and walk-in closet, ensures comfort and privacy for visitors. Upstairs, the ownerâs suite offers an indulgent retreat, boasting a spacious sitting area, a large walk-in closet, a spa-inspired bath, and a serene private balcony. Three additional bedrooms, two full bathrooms, and the convenience of second-floor laundry complete this level. The lower level offers endless possibilities for customization, whether you desire additional living space, a guest bedroom, a full or partial bath, or extra storage. This is a to-be-built home with project timeline approximately 8+months. The property currently has an existing home which will be torn down and lot boundaries unmarked. Schedule an appointment today to walk the lot and get started! Photos of a previously built home by Eddy Homes. Actual home and price will vary based on buyer selections.
- Type:
- Single Family
- Sq.Ft.:
- 2,248
- Status:
- Active
- Beds:
- 4
- Lot size:
- 0.31 Acres
- Year built:
- 1923
- Baths:
- 3.00
- MLS#:
- PACT2075066
- Subdivision:
- Chatwood
ADDITIONAL INFORMATION
Located just outside of West Chester Borough in high desire Chatwood community, this 4 BR, 2.5 BA, renovated 2 story home offers spacious rooms including a Formal Dining Room with panel molding & large Kitchen with ample cabinets, long granite counters, chair rail detailing, appliances including Chef's 6 burner gas range & French doors leading to the back deck under pergola. Solar System with Backup Battery. Stairs to Walk Up Attic. Updates include: 2024: Luxury Vinyl Plank Flooring; New Fixtures, Tile, Flooring & Wall Mounted Towel Warmers in UL Bath; Exterior Power Washed & Painted; New Exterior Light Fixtures; New Vented Glass Block Windows in Basement; New Deck Stairs; New 50 Gallon Water Heater; New Smoke & CO2 Detectors in Kit & Basement. 2023: New Front/Kitchen/Back Doors replaced by Power Home Remodelers; New Stepping Stone Pathways. 2022: New Extra Wide Gutters; Newly Planted Plum & Apple Trees + Blueberry Bushes & Grape Vines; Grass Yard replaced with Wood Chips; Tree Work Done. 2020: Interior Painted. 2015: New Tear Off Roof. 2012: New Garage Door with Keypad & Remote. 2010: New Windows on 1st & 2nd Floors. 2005-2002: New Basement/Mudroom Front & Patio Door. Easy access to West Chester Univ, restaurants, bars, vibrant night life of arts & theater in the bustling downtown area. King of Prussia Mall is just a 20 min drive, 15 mins to PA Turnpike & 45 mins to Philadelphia. Chatwood offers a perfect blend of community & convenience. Once you view this move in ready home, you'll be excited to call it your own! This house is connected to the grid but with seventeen solar panels and two back-yo batteries you will rarely need the grid for electricity. Owner spent about fifty dollars during summer months to air condition the whole house. Buyer will be required to take over the payments on the solar system provided by Sunnova. The solar system will be owned by the new buyer. Payments are less than two hundred dollars per month.
© BRIGHT, All Rights Reserved - The data relating to real estate for sale on this website appears in part through the BRIGHT Internet Data Exchange program, a voluntary cooperative exchange of property listing data between licensed real estate brokerage firms in which Xome Inc. participates, and is provided by BRIGHT through a licensing agreement. Some real estate firms do not participate in IDX and their listings do not appear on this website. Some properties listed with participating firms do not appear on this website at the request of the seller. The information provided by this website is for the personal, non-commercial use of consumers and may not be used for any purpose other than to identify prospective properties consumers may be interested in purchasing. Some properties which appear for sale on this website may no longer be available because they are under contract, have Closed or are no longer being offered for sale. Home sale information is not to be construed as an appraisal and may not be used as such for any purpose. BRIGHT MLS is a provider of home sale information and has compiled content from various sources. Some properties represented may not have actually sold due to reporting errors.
W Chester Real Estate
W Chester real estate listings include condos, townhomes, and single family homes for sale. Commercial properties are also available. If you see a property you’re interested in, contact a W Chester real estate agent to arrange a tour today!
W Chester, Pennsylvania has a population of 9,296.
The median household income in W Chester, Pennsylvania is $65,027. The median household income for the surrounding county is $109,969 compared to the national median of $69,021. The median age of people living in W Chester is 24.6 years.
W Chester Weather
The average high temperature in July is 84.9 degrees, with an average low temperature in January of 21.4 degrees. The average rainfall is approximately 48.7 inches per year, with 22.1 inches of snow per year.
