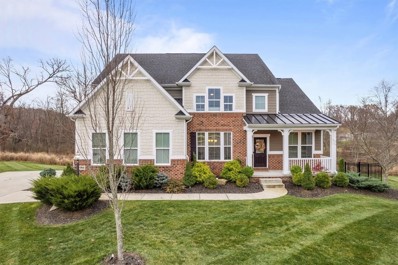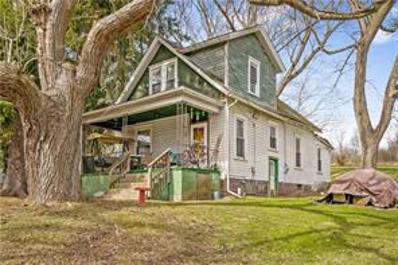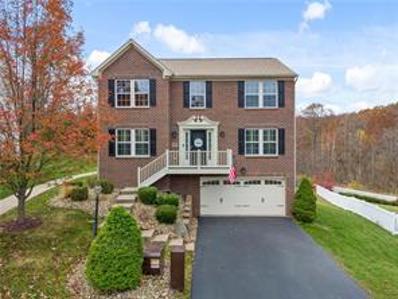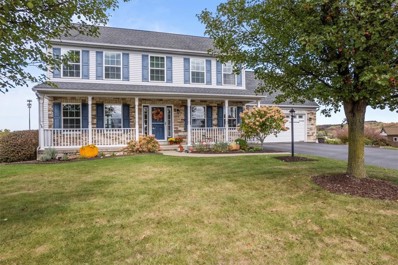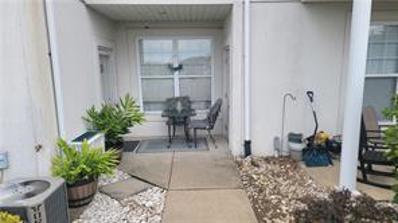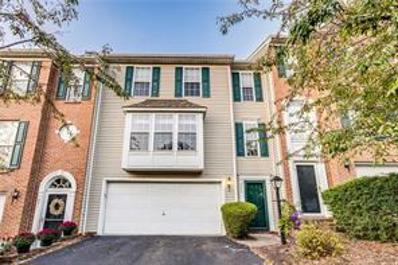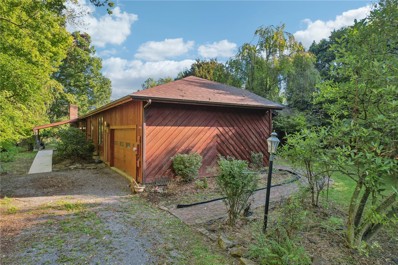Mars PA Homes for Sale
$418,500
552 E Vanderbilt Mars, PA 16046
- Type:
- Townhouse
- Sq.Ft.:
- 1,848
- Status:
- Active
- Beds:
- 3
- Lot size:
- 0.05 Acres
- Year built:
- 2009
- Baths:
- 3.00
- MLS#:
- 1682864
- Subdivision:
- Heritage Creek
ADDITIONAL INFORMATION
Most Convenient Location! 3 minutes to I-79, In Heritage Creek neighborhood just off Rt. 228, walking distance to Springfield Grille Restaurant and other amenities! Neighborhood has pool and clubhouse! Beautiful, Fresh Townhome with many upgrades including new flooring throughout, new washer and dryer, new decking and railing, new kitchen appliances! Bright and cheerful floor plan with many windows for sunshine! Large spacious rooms! Open and airy floor plan. Back deck backs up to private treed scenic area! Main-floor laundry. Walk-out Lower level with patio is partially finished just needs flooring! This home is a stunning, quality-built Kaclik Home! Low monthly HOA fee!
$365,000
387 N Lincoln Ave Mars, PA 16046
- Type:
- Single Family
- Sq.Ft.:
- 1,344
- Status:
- Active
- Beds:
- 3
- Lot size:
- 0.34 Acres
- Year built:
- 1994
- Baths:
- 3.00
- MLS#:
- 1682842
ADDITIONAL INFORMATION
Charming Ranch-Style Retreat in Mars Boro. This beautiful level-entry ranch is your perfect haven in a serene, end-of-the-road setting! Step inside through a brand-new front door to find gleaming hardwood floors in the living and dining areas, filling the home with a warm, inviting glow. Anderson windows flood the space with natural light, creating an open, airy feel. Spacious Layout: 3 bedrooms, 2.5 full baths, including a main bedroom with a full bath, walk-in closet, and additional closet for ample storage. Functional Kitchen: With easy access from the 2-car garage to the kitchen for convenient unloading. Finished Lower Level: This generous 30x25 finished space is ideal for entertaining or relaxing. It also includes a 15x12 office, half-bath, laundry area, and access to the backyard with an 8x12 shed. The choice location is sought after for its easy commute to neighborhood playground, ball field, banking, hardware store, post office and restaurants. Exceptional gem in Mars Boro.
$1,050,000
3001 Greeneview Lane Mars, PA 16046
- Type:
- Townhouse
- Sq.Ft.:
- 3,440
- Status:
- Active
- Beds:
- 4
- Lot size:
- 0.07 Acres
- Year built:
- 2023
- Baths:
- 5.00
- MLS#:
- 1682790
- Subdivision:
- Freeport Greene
ADDITIONAL INFORMATION
This is an Infinity Model home that is available as a LEASEBACK. You would close on the property now and Infinity would lease the property back from you until the agreed upon delivery date. The purchase price of the home does not include furniture/décor.This 4-level, 2 car garage, 3,440 square foot townhome features an entry level multi-purpose area, a spacious kitchen, dining and family room area for entertaining. The 4 bedrooms and 3 full and 2 half baths along with the loft area leaves plenty of space for guests.
- Type:
- Single Family
- Sq.Ft.:
- 2,256
- Status:
- Active
- Beds:
- 4
- Lot size:
- 0.32 Acres
- Year built:
- 1999
- Baths:
- 3.00
- MLS#:
- 1682621
- Subdivision:
- Northridge Estates Plan Ph 02
ADDITIONAL INFORMATION
Welcome Home to Northridge Manor in Seven Fields! A very stately custom built brick home with large two story foyer. Beautiful cherry toned hardwood floors greet you at the entry and continue throughout the entire first floor. Large Kitchen with granite counters, custom back splash, stainless appliances and kitchen island. Family room has a gas fireplace for the chilly winter nights. DR and LR have custom upgrades as crown molding, decorative chair rail, and wainscoting. Four spacious bedrooms on the upper floor. Primary bedroom complete with ensuite and walk in closet. Finished LL has a large gameroom/media room with built in shelves. Oversized two car attached garage has plenty of storage. Laundry area is currently located on lower level but there are hook-ups available on the main level. A spectacular outdoor patio with a fenced in back yard with built in fire pit complete this exquisite home in a desirable neighborhood close to shopping, schools and restaurants.
- Type:
- Townhouse
- Sq.Ft.:
- 1,512
- Status:
- Active
- Beds:
- 3
- Lot size:
- 0.06 Acres
- Year built:
- 2006
- Baths:
- 3.00
- MLS#:
- 1682568
ADDITIONAL INFORMATION
Must see newly remodeled townhome in very desirable Adams Ridge neighborhood a Mars Area School District in Butler County! Close walking distance to local shops, restaurants, and neighborhood walking trails. Low HOA provides access to swimming pool, tennis courts, volleyball, basketball, and clubhouse. The HOA maintains all the grass so need for a lawn mower! Freshly painted neutral pallet throughout along with new Pergo waterproof vinyl flooring and plush carpet. First floor has a ½ bathroom with all new updates, kitchen with sparking new granite, brand new stainless LG appliances, stainless sink, and garbage disposal. The open concept living/dining room has a beautiful view of the wooded back yard and deck. Upstairs offers 3 bedrooms with brand new carpeting, 2 bathrooms with Pergo waterproof vinyl flooring, new vanities, mirrors, toilet, lighting and faucets. Just down the hall is the laundry room. There is a one car garage with lots of built-in storage shelves.
$542,900
572 Evergreen Ct Mars, PA 16046
Open House:
Sunday, 12/22 1:00-3:00PM
- Type:
- Single Family
- Sq.Ft.:
- n/a
- Status:
- Active
- Beds:
- 4
- Lot size:
- 0.24 Acres
- Year built:
- 1993
- Baths:
- 3.00
- MLS#:
- 1682372
- Subdivision:
- Adams Ridge
ADDITIONAL INFORMATION
Welcome to Adams Ridge, one of the most sought-after neighborhoods around! This wonderful, cul-de-sac home has so much to offer with updates galore! New kitchen with brand new cabinets, granite countertops, huge gathering island, gas stove, and new LTV flooring throughout the home. The dining room has a new accent wall and French doors that open into the living room. Family room offers a cozy fireplace with loads of natural light. New roof 2019, New HVAC 2021, new windows and sliding glass door 2023. 4 bedrooms upstairs with new ceiling fans, flooring and updated full bathroom. Beautiful deck over-looking a large, fenced in yard. The walk-out basement has room for all kinds of fun, with a bonus bedroom attached. Adams Ridge offers a neighborhood pool, clubhouse, playground, tennis, pickle and basketball courts. The neighborhood creek, pond, woods, fields, and trails offer all year long, outdoor recreation.
$400,000
516 E Vanderbilt Dr Mars, PA 16046
- Type:
- Townhouse
- Sq.Ft.:
- 1,848
- Status:
- Active
- Beds:
- 3
- Lot size:
- 0.06 Acres
- Year built:
- 2004
- Baths:
- 3.00
- MLS#:
- 1681787
- Subdivision:
- Heritage Creek
ADDITIONAL INFORMATION
Welcome home to 516 Vanderbilt Drive in the highly desired Heritage Creek. Outstanding location with direct access to Rte. 228 and walking distance to the Springfield Grille. This custom-built townhome has been meticulously maintained and oozes luxury w/ hardwood floors and detailed trim throughout. The kitchen features SS appliances, including a SubZero fridge, quartz counters, subway tile backsplash, and a quaint breakfast nook. To the back sits the dining and living rooms, highlighted by a gas fireplace and two sets of elegant French doors allowing for tons of natural light and access to the deck. For added convenience, the laundry room is off the kitchen. Head upstairs to the spacious master suite, highlighted by a vaulted ceiling and luxurious en suite. Two additional bedrooms share the hall bath. The lower-level walkout is perfectly suited as a family room, office, or gym. Heritage Creek is a fabulous community with numerous amenities, including a pool, clubhouse, and playground.
$397,175
6020 Ruby Way Mars, PA 16046
- Type:
- Townhouse
- Sq.Ft.:
- 1,893
- Status:
- Active
- Beds:
- 3
- Lot size:
- 0.1 Acres
- Year built:
- 2024
- Baths:
- 3.00
- MLS#:
- 1681279
- Subdivision:
- Amherst Village
ADDITIONAL INFORMATION
This beautiful Wexford townhome has a stunning stone, white Hardie plank siding, bronze windows, and a concrete driveway. It features 3 bedrooms, 2.5 baths, a finished walkout basement and 2-car garage. The main level features luxury vinyl floors all throughout the open and spacious living room and private alcove with powder room and coat closet. The gourmet kitchen includes upgraded stainless steel GE appliances, quartz countertops, and a large kitchen island that opens to the dining area featuring a bank of windows. A beautiful oak staircase leads upstairs to your luxurious owner’s suite with a spacious bedroom, walk-in closet, and private luxury owner's bathroom. The owner's bathroom showcases a beautiful ceramic Roman shower and separate vanities. The finished rec room makes a great area for a home office. Enjoy your private homesite with a treelined view and useable backyard.
$850,000
238 Gabriel Drive Mars, PA 16046
- Type:
- Single Family
- Sq.Ft.:
- 3,860
- Status:
- Active
- Beds:
- 4
- Lot size:
- 0.5 Acres
- Year built:
- 2016
- Baths:
- 4.00
- MLS#:
- 1680848
- Subdivision:
- Fulton Crossing
ADDITIONAL INFORMATION
Welcome to this stunning, meticulously maintained home nestled at the end of a cul-de-sac. Built just 8 years ago, this modern gem boasts 4 spacious bedrooms & 3.5 luxurious bathrooms. The beautiful owner's suite offers a private retreat, featuring a large walk-in closet & en-suite bathroom w/ a tile shower & glass enclosure—perfect for relaxation. The heart of the home is its incredible kitchen, showcasing an expansive extra-large island & an abundance of cabinetry, ideal for entertaining, along with an eat-in area for casual dining. Formal dinners are a breeze in the dining room, & private office provides a quiet space for work or study. The inviting family room w/ a cozy fireplace is the perfect spot to unwind, while the finished lower level offers even more space, complete w/ a home theater room & game room for endless entertainment. The walk-out basement leads to a fenced-in backyard. This home blends style, function, and comfort, making it the perfect retreat for modern living.
$400,000
116 Warrendale Rd Mars, PA 16046
- Type:
- Single Family
- Sq.Ft.:
- 1,008
- Status:
- Active
- Beds:
- 3
- Lot size:
- 0.33 Acres
- Year built:
- 1900
- Baths:
- 1.00
- MLS#:
- 1681046
ADDITIONAL INFORMATION
Property located in an area of great growth. Located next to thriving Get Go on 228 East. Property being listed as is where is with all faults. Value is in the land. Transitional overlay T2, Adams Twp.
$654,900
104 Caromar Drive Mars, PA 16046
- Type:
- Single Family
- Sq.Ft.:
- 3,276
- Status:
- Active
- Beds:
- 4
- Lot size:
- 1.01 Acres
- Year built:
- 1994
- Baths:
- 4.00
- MLS#:
- 1680816
ADDITIONAL INFORMATION
This custom-built 4-bedroom, 4-bath Colonial is situated on a breathtaking 1+ acre lot. With 3,276 sq. ft. of meticulously maintained living space, this home combines the tranquility of a private, park-like setting w/ the convenience of being just minutes from shopping, dining & major routes. Step into the grand 2-story foyer, where natural light pours in, setting the tone for the spacious & welcoming interior. The main level features a thoughtfully designed floor plan perfect for gatherings of any size. The kitchen is ready to inspire your inner chef, w/ ample counter space, SS appliances & custom oak cabinets. The finished LL is an entertainer’s delight, complete w/ wet bar, ample room for recreation & walk-out access to the outdoors. The extensive deck offer serene views of the expansive backyard. Car enthusiasts & hobbyists will appreciate the attached 6-car garage. This home boasts a custom design w/ timeless quality, showcasing pride of ownership in every detail.
- Type:
- Townhouse
- Sq.Ft.:
- 1,652
- Status:
- Active
- Beds:
- 3
- Lot size:
- 0.04 Acres
- Year built:
- 2016
- Baths:
- 3.00
- MLS#:
- 1680794
- Subdivision:
- Adams Ridge
ADDITIONAL INFORMATION
Welcome to your dream home in the heart of Adams Ridge! This stunning townhouse offers the perfect blend of elegance & comfortable living. With its spacious layout, this home features 3 bedrooms & 2.5 baths. Step inside to discover an open concept living area, highlighted by stunning hardwood floors & natural light. The kitchen is a chef's delight w/ room to cook & entertain & opens to a spacious dining room. Upstairs, the master suite awaits, complete w/ walk-in closet & spa-like en-suite bathroom. 2 additional bedrooms provide flexibility for guests, a home office, etc & another full bath. Enjoy outdoor living on your private maintenance free deck & greenspace backing to woods for added privacy. The townhouse includes a two-car garage & basement ready for your design. You also have access to community amenities such as a swimming pool, playground, basketball, tennis & pickleball courts, community center, & more. Conveniently located minutes away from shopping, dining, & schools.
$499,900
137 Broadstone Drive Mars, PA 16046
- Type:
- Single Family
- Sq.Ft.:
- 1,996
- Status:
- Active
- Beds:
- 3
- Lot size:
- 0.22 Acres
- Year built:
- 2010
- Baths:
- 3.00
- MLS#:
- 1680098
- Subdivision:
- Kaufmann Run Estates
ADDITIONAL INFORMATION
Welcome to this beautiful and well-cared-for 3-bedroom, 2.5-bathroom home located in Kaufmann Run Estates. Nestled in the Mars School District, Butler County, this home offers the perfect blend of comfort and convenience. It features numerous modern updates and boasts a private backyard ideal for relaxation and entertaining. The neighborhood offers a playground within walking distance and has an active community with frequent events and activities. Conveniently located near restaurants, shopping, and major routes makes it easy for commuting. This home offers everything you need while enjoying the tranquility of suburban life. Schedule your private showing today!
- Type:
- Townhouse
- Sq.Ft.:
- n/a
- Status:
- Active
- Beds:
- 2
- Lot size:
- 0.03 Acres
- Year built:
- 1984
- Baths:
- 2.00
- MLS#:
- 1679700
ADDITIONAL INFORMATION
Welcome to your new home! This 2 bedroom town home features a fully equipped kitchen including stainless appliances, including open floor plan, 2 baths, easy access to the back deck with easy access to the rear yard. The upper level features to bedrooms with amble closet space. The owners suite features a separate dressing area with access to the full bath. The community of Seven Fields offers a pool, clubhouse, and playgrounds. Easy access to shopping and restaurants. Home warranty included.
$1,375,000
604 Boxwood Drive Mars, PA 16046
- Type:
- Single Family
- Sq.Ft.:
- n/a
- Status:
- Active
- Beds:
- 5
- Lot size:
- 0.58 Acres
- Year built:
- 2013
- Baths:
- 5.00
- MLS#:
- 1679147
- Subdivision:
- Foxwood Estates
ADDITIONAL INFORMATION
Welcome to 604 Boxwood, where opulence meets modern design in an exquisite embrace of comfort and style. Step inside and be prepared to encounter an enchanting symphony of light and space, designed to evoke awe and wonder at every turn. Open-concept living areas adorned w/European Oak flooring & beautiful crown molding. Host events under the elegant chandeliers. Each room is more than just a space; it's an invitation to indulge in life's finest moments.The gourmet kitchen features custom cabinetry complemented by an island perfect for gatherings & sun room.Retreat to the spacious master suite w/ fireplace. Spa-inspired bathroom offers a luxurious soak in tub and 2 large walk in closets. The basement features a custom made bar, wine cellar, spectacular entertaining area, and a bedroom and full bath. Step outside to your private oasis. Fenced in yard great for outdoor activities.This is not just a home; it is a curated lifestyle, crafted for those who appreciate the finer things in life.
$845,000
136 Pearce Rd. Mars, PA 16046
- Type:
- Single Family
- Sq.Ft.:
- 3,184
- Status:
- Active
- Beds:
- 4
- Lot size:
- 0.5 Acres
- Year built:
- 2021
- Baths:
- 5.00
- MLS#:
- 1678138
- Subdivision:
- Hickory Glen
ADDITIONAL INFORMATION
Stately exterior, open floor plan, wonderful amenities, and level rear yard in Hickory Glen. Hardwood throughout the open main level. Living room includes a wall of windows and gas fp w tile surround. Center island kit boasts quartz counter tops, tile backsplash, 36" gas cook top w range hood, double ovens, and a delightful walk-in pantry. Dine casually in the bright morning room or formally in the dining room. Primary suite w tray ceiling, large walk-in, and bath with dual bowl vanity, soaking tub, and tile shower w rain head. Guest suite w vaulted ceiling, private full bath and walk-in closet. Addit bdrms each include vaulted ceilings, along with a compartmentalized, shared bath. Upper level home office. Expansive daylight lower level family room w access to the covered Techo-bloc patio overlooking the level yard with fencing. There is also a full bath. Additional flex space with full windows stands ready for future finishing. Trex deck w RainEscape system. 3 car attached garage.
- Type:
- Townhouse
- Sq.Ft.:
- n/a
- Status:
- Active
- Beds:
- 2
- Lot size:
- 0.03 Acres
- Year built:
- 1984
- Baths:
- 2.00
- MLS#:
- 1677449
- Subdivision:
- Castle Creek
ADDITIONAL INFORMATION
Beautiful townhome in the Heart of Seven fields. Castle Creek Commons prime location offers easy access to all major roadways, schools, shopping, dining, parks, and more. The HOA covers exterior maintenance of the townhome, parking pad, and all common areas within the community and pool. Kitchen fully equipped with New Stainless steel appliances, open kitchen to family room concept with slider access to the rear deck, large bedrooms, awesome walkout finished lower level, private deck/lower patio with gorgeous views, pull down attic storage, ceiling fans, washer/dryer included. A must see!
$619,000
115 Brighton Ln Mars, PA 16046
- Type:
- Single Family
- Sq.Ft.:
- n/a
- Status:
- Active
- Beds:
- 4
- Lot size:
- 1.33 Acres
- Year built:
- 2010
- Baths:
- 4.00
- MLS#:
- 1675902
- Subdivision:
- Brookstone
ADDITIONAL INFORMATION
Welcome home to this pristine 4B/2.2B home situated on 1.3 acres in the Brookstone community.Vinyl, stack stone, mature landscape & curb appeal welcome you onto the front porch. Step inside & find HW floors, neutral colors, & carpeting throughout. The living room boasts a gas fireplace w/stack stone & mantle. The back of the home is an open concept family room & kitchen. Cherry cabinets, S/S appliances & island are found in the kitchen. Large window & sliding glass door allows natural light in & an impressive view of the backyard.The owner's suite offers a private bath, sitting area & WIC. Three more bedrooms & laundry finish out this floor. The basement is finished w/ smart touches throughout: built-ins, electric fireplace w/stack stone, bar w/ granite, glass front cabinets, 2 refrigerators & LVT floor. Storage area & half bath finish out this space. Walk out to the impressive 38x16 paver patio w/ Ever Dry decking system & enjoy one of 3 areas of outdoor living space this home offers.
$549,000
442 Elder Court Mars, PA 16046
- Type:
- Single Family
- Sq.Ft.:
- 2,800
- Status:
- Active
- Beds:
- 4
- Lot size:
- 0.22 Acres
- Year built:
- 1995
- Baths:
- 4.00
- MLS#:
- 1674313
- Subdivision:
- Adams Ridge
ADDITIONAL INFORMATION
Nestled in a serene cul-de-sac of Adams Ridge, this charming 4 bedroom, 3.5 bath 2-story home offers the perfect blend of comfort & convenience. As you enter, you’re greeted by the 2-story foyer, flanked by the bright & airy living + dining rooms. Chic, neutral color scheme creates a peaceful retreat. Modern center island kitchen complete w/ bar stool seating, stainless appliances, ample counter space, large pantry, built-in desk & a cozy dining area that opens to the family room w/ gas fireplace. The open layout is perfect for entertaining. Step outside to your backyard oasis, featuring a deck ideal for summer barbecues & a lush lawn for play. Generously sized primary suite w/ en suite bath for privacy. 3 linen closets. Finished lower-level complete w/ full bath. A/C 7-8 yrs old. Newer garage door, openers, roof + windows. Gas line to grill. A+ location, minutes to shopping, dining & area attractions. Appx. 30 min to downtown Pgh, 40 min to PIT Airport.
$584,900
404 Torrey Pine Drive Mars, PA 16046
- Type:
- Townhouse
- Sq.Ft.:
- 3,288
- Status:
- Active
- Beds:
- 4
- Lot size:
- 0.05 Acres
- Year built:
- 2009
- Baths:
- 4.00
- MLS#:
- 1674366
- Subdivision:
- Village / Treesdale
ADDITIONAL INFORMATION
Two story townhouse/condo with full finished basement and attached 2 car garage. Front porch with roof. Rear patio with gas grille and powered awnings. Granite counter tops, 2 Fireplaces, Basement wet bar, tons of storage, upscale finishes - immaculate condition. Lower finished level is huge - ideal for entertaining and family events.
$619,000
3012 Greeneview Mars, PA 16046
Open House:
Sunday, 12/22 1:00-3:00PM
- Type:
- Townhouse
- Sq.Ft.:
- 2,800
- Status:
- Active
- Beds:
- 4
- Lot size:
- 0.05 Acres
- Year built:
- 2024
- Baths:
- 4.00
- MLS#:
- 1673416
- Subdivision:
- Freeport Greene
ADDITIONAL INFORMATION
NEW CONSTRUCTION SoHo model ready for immediate occupancy. Experience this 4-bedroom 3.5 bath Townhome in the Freeport Greene Community. Open floor plan with abundant natural light on each floor. Stone and Hardie board exterior construction. Formal Family room with built-ins. Custom fully equipped Kitchen included quartz counter tops, center island, stainless steel appliances, ceramic tile backsplash and pantry. Formal Dining with additional cabinetry. Owners' suite features tray ceiling, spacious walk-in, custom ceramic tile shower/flooring and quartz counter tops. 2ND floor on suite bedroom with custom bath. Two additional bedrooms, full bath and loft/work-out area on upper floor. A 15x13 finished walk-out lower level adds to useable square footage. Hardwood floors/ 9-foot ceilings throughout Outdoor living provided by covered deck which provides panoramic vistas. Situated in the North Allegheny School District the property features 2x6 exterior wall construction, efficient
$350,000
326 Garfield Avenue Mars, PA 16046
- Type:
- Single Family
- Sq.Ft.:
- 1,440
- Status:
- Active
- Beds:
- 3
- Lot size:
- 0.11 Acres
- Year built:
- 2004
- Baths:
- 3.00
- MLS#:
- 1673443
ADDITIONAL INFORMATION
Make your home in Mars! Inviting home and location to enjoy a small town feel with all the in-demand conveniences just a few minutes away. The recent updates are sure to please! Attractive SpillDefense plank laminate in the main living areas. Kitchen inc updated appliances and quartzite counter top w breakfast bar. Dining rm is generously sized and open to the living rm w fireplace and French doors with built-in blinds between the glass. New 20x12 composite deck. Primary bedroom w dual mirrored closet doors. Primary bath includes shower and updated dual vanity. 2 addit bdrms served by the hall bath w tub/shower. Upper level laundry. Large lower level utility/flex space and mud rm. Extra deep garage. The "Mars Lifestyle" means that you can enjoy a coffee shop, bakery, convenience store, brewery, restaurants, library, and post office all within a few blocks. Plentiful options for shopping, dining, and recreation, along with access to I-79 and the PA Turnpike a short drive away.
- Type:
- Condo
- Sq.Ft.:
- n/a
- Status:
- Active
- Beds:
- 1
- Year built:
- 2005
- Baths:
- 1.00
- MLS#:
- 1672809
ADDITIONAL INFORMATION
Move right into this nicely updated first floor condo with beautiful panoramic views. Luxury vinyl flooring throughout for easy living. Remodeled kitchen with tile back splash, granite counters, stainless appliances and plenty of cabinets for storage. The open concept is great for entertaining. One large bedroom with plenty of closet space. The bathroom is also updated and offers tile accents, upgraded vanity and shower with glass doors. Relax on the porch and take in the sunsets. This gated community offers an incredible clubhouse with banquet rooms, movie theater, car wash and full gym and basketball court. The outdoor space is amazing and offers 2 community swimming pools and a car wash.
- Type:
- Townhouse
- Sq.Ft.:
- 1,652
- Status:
- Active
- Beds:
- 3
- Lot size:
- 0.05 Acres
- Year built:
- 2003
- Baths:
- 3.00
- MLS#:
- 1673047
- Subdivision:
- Adams Ridge
ADDITIONAL INFORMATION
Beautiful and well maintained town home in very desirable Adams Ridge neighborhood. Mars area school district in Butler County! This home has been very well cared for. You'll smell fresh paint when you walk in and find refinished hardwood floors in the dining room and kitchen areas. This home is ready for you to bring your furniture, move right in, and make it your own! The bottom level has a large 2 car garage with a storage room where you will find the furnace and hot water tank. Upstairs on the main floor is the large living room, half bath, dining room and kitchen. Walk out the dining room doors to the back deck equipped with a hard gas line to hook up your grill and entertain all your friends! Upstairs, you'll find 3 nicely sized bedrooms and a laundry room. The primary bedroom has an en suite bath and enormous walk in closet. The other two bedrooms have good sized closets and access to the bathroom in the hallway. Lots to love about this home, don't miss out!
$600,000
8815 Peters Rd Mars, PA 16046
- Type:
- Single Family
- Sq.Ft.:
- 2,700
- Status:
- Active
- Beds:
- 3
- Lot size:
- 1.62 Acres
- Year built:
- 1992
- Baths:
- 3.00
- MLS#:
- 1671887
ADDITIONAL INFORMATION
Welcome to this exceptional 3-bdrm, 2.5-bath ranch home, nestled on 1.62 beautiful acres. Boasting 2,910 square feet of thoughtfully designed living space, featuring soaring high ceilings throughout, abundance of windows for natural light, a grand great room w/open layout it is ideal for entertaining & everyday living. Primary suite serves as a private retreat w/angled ceilings, luxurious en-suite bath w/separate jet tub & a spacious walk-in closet. Versatile bonus room, originally designed as a potting room, adds unique charm and potential. Enjoy the serene outdoors from either the great room patio or side courtyard, perfect for relaxation & gatherings. Additional highlights include a 2-car attached garage, a large unfinished basement ready for your personal touch & separate 2 car detached garage. This home blends comfort, space & privacy, making it an ideal choice for your next move. New roof on house 5/2023; detached garage Roof new summer 2024-both have-30yr shingles

The data relating to real estate for sale on this web site comes in part from the IDX Program of the West Penn MLS. IDX information is provided exclusively for consumers' personal, non-commercial use and may not be used for any purpose other than to identify prospective properties consumers may be interested in purchasing. Copyright 2024 West Penn Multi-List™. All rights reserved.
Mars Real Estate
The median home value in Mars, PA is $445,700. This is higher than the county median home value of $266,000. The national median home value is $338,100. The average price of homes sold in Mars, PA is $445,700. Approximately 44.92% of Mars homes are owned, compared to 45.66% rented, while 9.43% are vacant. Mars real estate listings include condos, townhomes, and single family homes for sale. Commercial properties are also available. If you see a property you’re interested in, contact a Mars real estate agent to arrange a tour today!
Mars, Pennsylvania 16046 has a population of 1,310. Mars 16046 is more family-centric than the surrounding county with 47.08% of the households containing married families with children. The county average for households married with children is 31.96%.
The median household income in Mars, Pennsylvania 16046 is $52,386. The median household income for the surrounding county is $77,065 compared to the national median of $69,021. The median age of people living in Mars 16046 is 55.4 years.
Mars Weather
The average high temperature in July is 82.3 degrees, with an average low temperature in January of 20.3 degrees. The average rainfall is approximately 39.8 inches per year, with 38.5 inches of snow per year.








