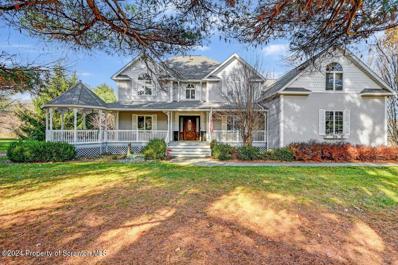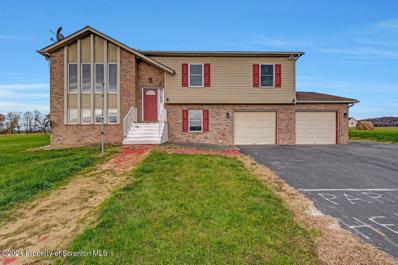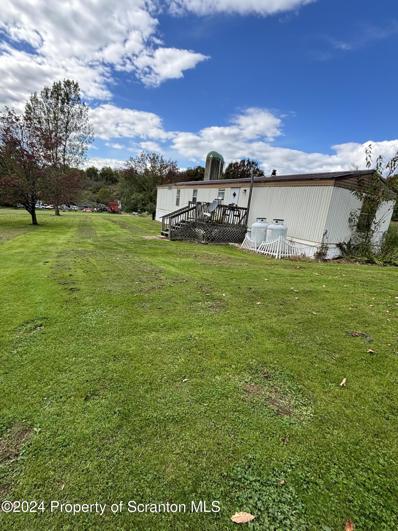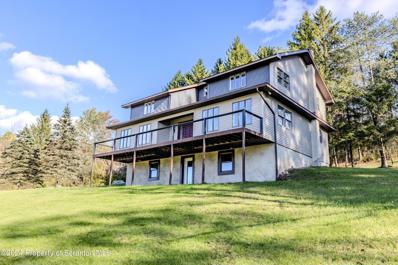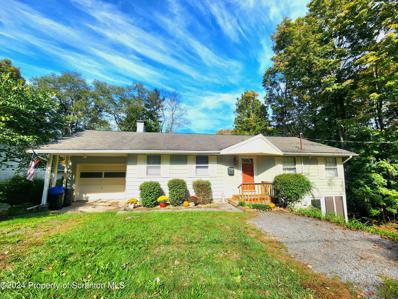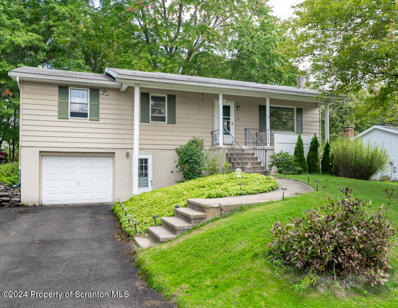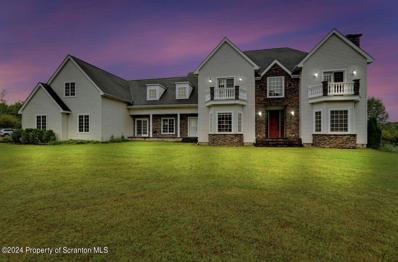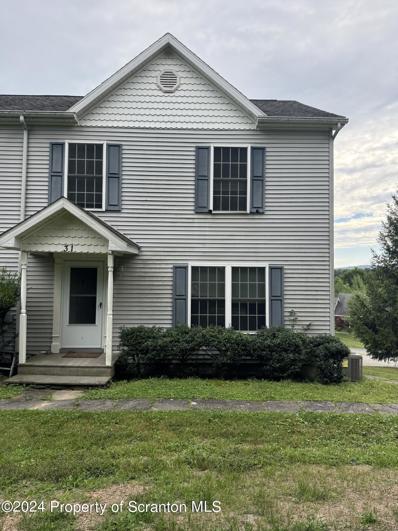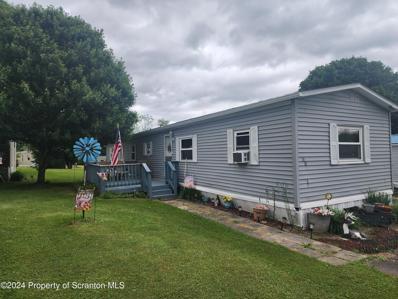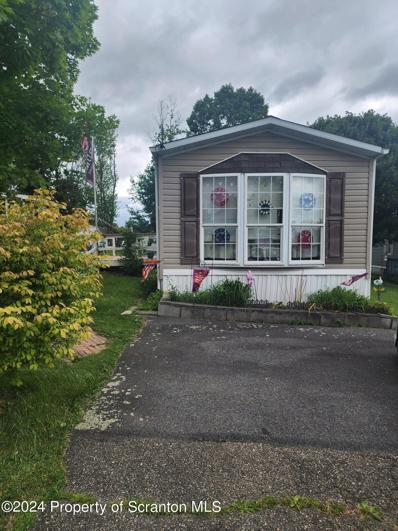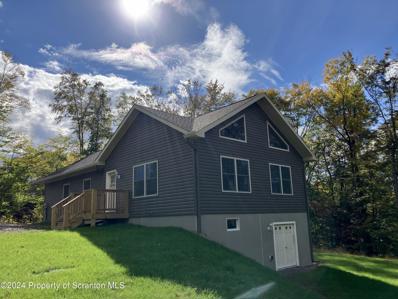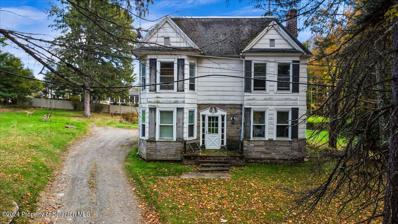Dalton PA Homes for Sale
- Type:
- Single Family
- Sq.Ft.:
- 3,806
- Status:
- Active
- Beds:
- 5
- Lot size:
- 1 Acres
- Year built:
- 1990
- Baths:
- 3.00
- MLS#:
- SC5781
ADDITIONAL INFORMATION
WAVERLY!WAVERLY!WAVERLY!Attention: Buyers to whom location truly matters. This impeccably built, stunning Victorian home, sits on a one acre lot mere steps from Waverly Elementary, The Waverly Community House, and everything the beautiful and historic town has to offer. Walk up to a sprawling front porch with gazebo-style sitting area, with porch swing-perfect for relaxing or entertaining. Step inside to find a masterfully laid-out floor plan with abundant living space and natural light galore. You won't believe the massive and brand new, custom kitchen and dining area, with all the modern bells and whistles! (Double ovens, double dishwashers, coffee bar w/ sink & instant hot water, etc) But that's not all. This first floor also boasts an office/ 5th bedroom, laundry/mudroom, full bathroom and an open family room with high vaulted ceilings and gas fireplace. Choose which of the two staircases you take to find the second floor, which contains 2 bathrooms, including a generous primary bedroom suite with substantial walk-in closet. Up here you'll also find 3 more large bedrooms and a loft hallway/sitting area that overlooks the previously mentioned family room. As if all this wasn't enough, you can head back down to the lower level where the finished basement contains a versatile and expansive recreation room and tons of storage. There's not enough time in the day to list all the great features of this home, but we'll just say that it's certainly not one that you'll want to miss.
$399,900
880 Dickinson Road Dalton, PA 18414
- Type:
- Single Family
- Sq.Ft.:
- 2,184
- Status:
- Active
- Beds:
- 3
- Lot size:
- 3.6 Acres
- Year built:
- 2000
- Baths:
- 3.00
- MLS#:
- SC5668
ADDITIONAL INFORMATION
Looking for country living, yet close to town? This bi-level has 3 bedrooms, 2.5 baths & sits on 2 parcels totaling 3.6acres. Enjoy the beautiful views from the large windows in the living room or from the spacious balcony. An open floor plan provides plenty of entertainment space for any size gathering. Conveniently located close to downtown Dalton & Clarks Summit, this lovely property is just waiting for your personal touch!
- Type:
- Single Family
- Sq.Ft.:
- 980
- Status:
- Active
- Beds:
- 3
- Lot size:
- 1.25 Acres
- Year built:
- 1989
- Baths:
- 2.00
- MLS#:
- SC5624
ADDITIONAL INFORMATION
Beautiful, scenic 1.25 acre lot with a 3 bed, 2 full bath trailer. Newer metal roof, well maintained. Great starter home, rental opportunity or build on the lot with existing septic and well.
- Type:
- Single Family
- Sq.Ft.:
- 3,320
- Status:
- Active
- Beds:
- 5
- Lot size:
- 1.3 Acres
- Year built:
- 1991
- Baths:
- 4.00
- MLS#:
- SC5447
ADDITIONAL INFORMATION
Fantastic mountain views from this LIKE NEW home offering 4-5 bedrooms, 3.5 baths. Kitchen has center island, granite counters, stainless appliances. Open floor plan to dining area, living room. Front deck to relax and enjoy the views. First floor primary bedroom & bath with soaking tub. Full walk out lower level mostly finished with family room, play room and bath
$225,000
205 Lily Lake Road Dalton, PA 18414
- Type:
- Single Family
- Sq.Ft.:
- 1,703
- Status:
- Active
- Beds:
- 2
- Lot size:
- 0.38 Acres
- Year built:
- 1960
- Baths:
- 2.00
- MLS#:
- SC5300
ADDITIONAL INFORMATION
This adorable 2-bedroom Ranch home with a bonus room on the main floor in the picturesque town of Dalton is the perfect mix of convenience and privacy! You are within walking distance of downtown but can enjoy the private and peaceful backyard from the two-level deck or the screened-in porch! The main floor living space has a gas fireplace, plus the lower level features a large 25 x 20 finished Family room with a wood-burning fireplace. Perfect for making cozy fall and winter nights coming our way!
$259,000
22 White Birch Lane Dalton, PA 18414
- Type:
- Single Family
- Sq.Ft.:
- 1,629
- Status:
- Active
- Beds:
- 3
- Lot size:
- 0.3 Acres
- Year built:
- 1982
- Baths:
- 3.00
- MLS#:
- SC4883
ADDITIONAL INFORMATION
Welcome to this charming raised ranch in the desirable Abington Heights School District. This cozy home features three bedrooms and two and a half bathrooms, making it perfect for first-time buyers, families, or those looking to downsize. This home offers a finished basement, providing versatile space for recreation or relaxation. A cedar closet offers excellent storage for your seasonal items. Additionally, there's extra space that can be used as an office or additional storage. Enjoy the serene screened-in back porch that overlooks a large backyard adjacent to peaceful woods. With a one-car garage and additional driveway parking, convenience is at your fingertips. This inviting property is ready for you to make it your own--schedule a showing today!All measurments are approx.
$1,250,000
387 Stone Road North Abington Twp, PA 18414
- Type:
- Single Family
- Sq.Ft.:
- 3,893
- Status:
- Active
- Beds:
- 3
- Lot size:
- 15 Acres
- Year built:
- 2010
- Baths:
- 4.00
- MLS#:
- SC4200
ADDITIONAL INFORMATION
Exceptional 2010 Construction with unmatched Elegance and privacy in the Abington Heights School District. Welcome to this exquisite property, a perfect blend of luxury and comfort. Enter through the impressive Double Swing Mule gates, flanked by fieldstone pillars with solid concrete bases, and find yourself in a serene haven of elegance and privacy. Boasting 3,838 square feet of living space, with the potential to add an additional 2,894 square feet by finishing the 4th bedroom and expansive basement, this home offers endless possibilities.Step into a large foyer adorned with a custom oak stairway. French doors lead you into a formal dining room, perfect for hosting elegant dinners. The first floor features soaring 9 ft ceilings, with the great room and foyer boasting breathtaking 18 ft ceilings. The kitchen is a culinary dream, complete with granite countertops, stainless steel appliances, double convection ovens, and tile flooring. Enjoy your meals in the cozy eat-in area.The great room, with its propane gas fireplace and beautiful oak flooring, is the perfect place to relax. The library, featuring designer windows and hardwood flooring, offers a peaceful retreat for study or work. The living room showcases a stunning fieldstone wood-burning fireplace, adding a touch of rustic charm.The second floor features a spacious master bedroom with tray and vaulted ceilings, two walk-in closets, and a luxurious master bathroom with a deep soaking tub and tiled floors. The second bedroom also includes a large walk-in closet, while the third bedroom boasts two walk-out balconies.A potential fourth bedroom or recreational area is accessible via a spiral staircase from the main floor family room. The lower level, with its walkout to a lower patio area and windows throughout, can easily be finished to provide even more living space.Entertain guests on the Trex deck in the rear, with both covered and open areas to suit any preference.
$295,000
31 S Waterford Road Dalton, PA 18414
- Type:
- Condo
- Sq.Ft.:
- 1,850
- Status:
- Active
- Beds:
- 3
- Lot size:
- 0.04 Acres
- Year built:
- 2005
- Baths:
- 2.00
- MLS#:
- SC3860
- Subdivision:
- Waterford Village
ADDITIONAL INFORMATION
Back on the market after stunning renovations! This beautifully updated townhome is located in the desirable Abington Heights School District. Enjoy the convenience of being close to restaurants, shopping centers, parks, schools, and more. The home now boasts an open-concept living space, with a large partition wall removed to seamlessly connect the living room with the rest of the downstairs area. Natural light floods the home, highlighting the new flooring and carpets throughout. The kitchen and bathrooms have been tastefully modernized, and the view of the mountain skyline from the kitchen and dining space is simply breathtaking. This low-maintenance townhouse features 3 bedrooms, 1.5 baths, and primary bedroom vanity. Additional perks include central AC, an electric insert fireplace, main floor laundry, a versatile flex room in the basement, spacious closets, a one-car garage, off-street parking, and solar panels on the roof that help with energy costs. Don't miss out on this move-in ready gem!
$60,000
323 Ayla L 58 Dalton, PA 18414
- Type:
- Mobile Home
- Sq.Ft.:
- 840
- Status:
- Active
- Beds:
- 3
- Lot size:
- 0.15 Acres
- Year built:
- 1977
- Baths:
- 2.00
- MLS#:
- SC3351
ADDITIONAL INFORMATION
3 Bed/2 Bath mobile home on leased land located in a quiet park called Benton Hills Mobile Home Park. Eat-in kitchen with open floor plan. Front porch. Before accepting any offers you'll have to submit a background check and application to the Park Management. Application Fee is $30. The lot rent is $445 a month, +$25 per pet with a two pet maximum. Dogs must be under 25 lbs.
$70,000
319 Ayla Lane Dalton, PA 18414
- Type:
- Mobile Home
- Sq.Ft.:
- 980
- Status:
- Active
- Beds:
- 3
- Lot size:
- 0.15 Acres
- Year built:
- 2006
- Baths:
- 2.00
- MLS#:
- SC3350
ADDITIONAL INFORMATION
3 Bed/2 Bath mobile home on leased land located in a quiet park called Benton Hills Mobile Home Park. Eat-in kitchen with large pantry. Front porch with a ramp and a closed in porch off the back. Central AC. Before accepting any offers you'll have to submit a background check and application to the Park Management. Application Fee is $30. The lot rent is $445 a month, +$25 per pet with a two pet maximum. Dogs must be under 25 lbs.
$385,000
209 Victory Lane Dalton, PA 18414
- Type:
- Single Family
- Sq.Ft.:
- 1,462
- Status:
- Active
- Beds:
- 3
- Lot size:
- 1.82 Acres
- Year built:
- 2017
- Baths:
- 2.00
- MLS#:
- SC1894
ADDITIONAL INFORMATION
This Ranch Chalet home combines the rustic charm of a Chalet with the practicality of a Ranch. Granite countertops and stainless-steel farmhouse style sink in kitchen. Vaulted ceilings in the open concept kitchen, living and dining area, with lots of natural light beaming in. Primary bedroom suite has a walk-in closet and 3/4 bath with tile shower. Bedrooms 2 and 3 have good closet space. Laundry room on main level with rear entry door to the deck. Full insulated basement. Views of trees and nature surround this beautiful location. Recreational trail available. Only minutes to local towns and public launch on Lake Winola.
- Type:
- Single Family
- Sq.Ft.:
- 2,544
- Status:
- Active
- Beds:
- 4
- Lot size:
- 0.96 Acres
- Year built:
- 1930
- Baths:
- 2.00
- MLS#:
- SC636
ADDITIONAL INFORMATION
LOCATION! LOCATION! LOCATION! Discover the hidden potential of this diamond in the rough - a fixer-upper that promises both value and location. Situated in a sought-after area, this property is an opportunity for those who see beyond the imperfections and envision a dream home. This home invites you into a world of space and potential, boasting over 2,500 sq ft of living area on just under an acre of land. With 4 bedrooms, 1.5 bathrooms, and 2 bonus rooms on the third floor, this residence is a haven for those who appreciate room to grow and customize.

Information is provided by Greater Scranton Board of REALTORS®. Information deemed reliable but not guaranteed. All properties are subject to prior sale, change or withdrawal. Listing(s) information is provided exclusively for consumers' personal, non-commercial use and may not be used for any purpose other than to identify prospective properties consumers may be interested in purchasing. Consult the specific municipality for permitted Zoning uses. Copyright © 2024 Greater Scranton Board of REALTORS®. All rights reserved.
Dalton Real Estate
The median home value in Dalton, PA is $252,800. This is higher than the county median home value of $174,200. The national median home value is $338,100. The average price of homes sold in Dalton, PA is $252,800. Approximately 68.69% of Dalton homes are owned, compared to 22.59% rented, while 8.72% are vacant. Dalton real estate listings include condos, townhomes, and single family homes for sale. Commercial properties are also available. If you see a property you’re interested in, contact a Dalton real estate agent to arrange a tour today!
Dalton, Pennsylvania 18414 has a population of 1,359. Dalton 18414 is more family-centric than the surrounding county with 25.49% of the households containing married families with children. The county average for households married with children is 24.76%.
The median household income in Dalton, Pennsylvania 18414 is $74,286. The median household income for the surrounding county is $58,366 compared to the national median of $69,021. The median age of people living in Dalton 18414 is 47.5 years.
Dalton Weather
The average high temperature in July is 80.6 degrees, with an average low temperature in January of 14.6 degrees. The average rainfall is approximately 42.7 inches per year, with 63.8 inches of snow per year.
