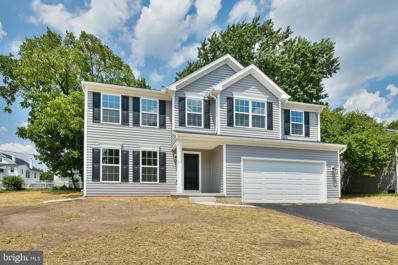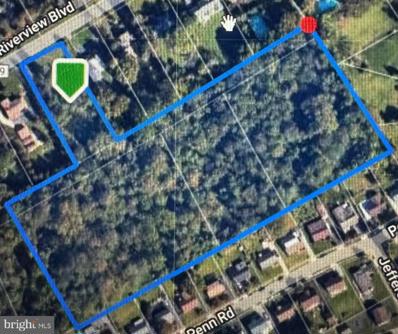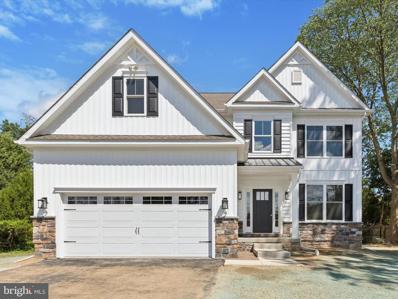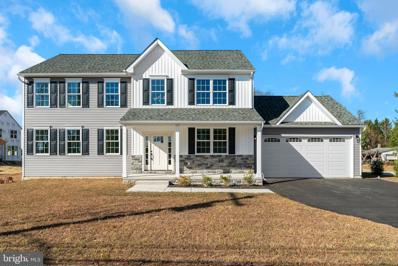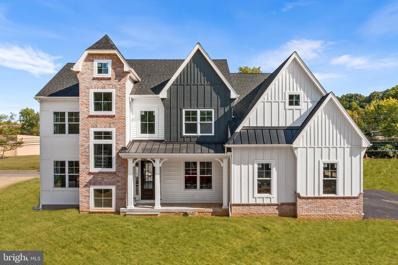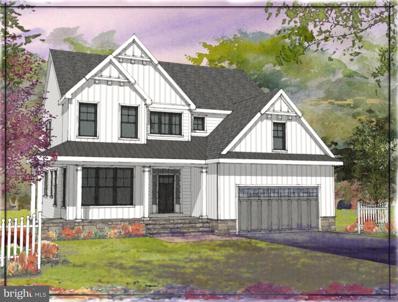Plymouth Meeting PA Homes for Sale
- Type:
- Single Family
- Sq.Ft.:
- 2,420
- Status:
- Active
- Beds:
- 4
- Lot size:
- 0.26 Acres
- Year built:
- 2024
- Baths:
- 3.00
- MLS#:
- PAMC2106354
- Subdivision:
- None Available
ADDITIONAL INFORMATION
BEST BUY ! BRAND NEW CONSTRUCTION! Spacious 4 Bedroom, 2.5 Bath Colonial is Completed and Ready for Quick Settlement and Immediate Occupancy! Upgrades Galore!As you enter, you'll find a bright and airy room than can serve as a home office, playroom, or additional living space!As you proceed down the hall you will discover a Large Family Room adjacent to the Open Kitchen! The eat-in-kitchen features a Breakfast area, large pantry, Upgraded Stainless Steel Appliances, a large solid surface island, perfect for both entertaining and culinary endeavors! Bonus room off the kitchen is 8'x5' and can be used for additional storage space or a Mud Room! The Attached huge 2 car garage already has a garage door opener installed! Additionally, the First floor features a half bath for you and your Guests. As you head up the stairs to the 2nd floor you'll find a Spacious and Bright Owner's suite plus 3 other generously size Bedrooms with huge closets and plenty of natural light! The Owner's Suite has a huge Walk-In-Closet and a Spacious Owner's Bath with a Double Bowl extra wide Vanity. and a Large 60" Shower with 2 Seats! In addition to 4 Huge Bedrooms the 2nd Floor has a BONUS 15'x13' LOFT area that can be used as Home Office, Play Room, or Huge Computer Room! The Hall Bathroom and Conveniently located Laundry room complete the second floor. The Basement is insulated and has 9' ceilings and ready to be Finished! The expansive yard offers endless possibilities-- for summer barbecues and/or games or relaxation! Much More! Do not miss to own this beautiful Brand New Home in the highly Acclaimed Plymouth Colonial School District! This Home is conveniently located minutes from near major highways (Pa. Turnpike, Blue Route), Shopping Malls, Restaurants, Parks and Golf Courses! Schedule your appointment Today! E-Z to Show and Sell! Built By Berks Homes. With New Home Warranty!
- Type:
- Single Family
- Sq.Ft.:
- 3,000
- Status:
- Active
- Beds:
- 4
- Lot size:
- 7.7 Acres
- Year built:
- 2024
- Baths:
- 4.00
- MLS#:
- PAMC2108040
- Subdivision:
- Curran Terrace
ADDITIONAL INFORMATION
HARD to find over 7 acres in Plymouth Twp . Build your dream home . The seller is motivated this property is nestled in the heart of Plymouth Meeting; on over 7 acres this residence has SO MUCH POTENTIAL. The plans are ready to submit, not approved yet. Price includes existing house and 3 separately deeded lots. And plans. Would make a perfect family compound. Stress 7+ acres in Plymouth township, motivated seller. This property can embody a perfect blend of comfort, style, and sophistication. As you approach, the elegant stone exterior commands attention. Outside, the property unfolds onto a sprawling lot, providing plenty of space for outdoor enjoyment and recreation. Whether it's a quiet morning coffee on the patio or lively gatherings under the stars, this expansive outdoor oasis invites you to embrace the beauty of nature right at your doorstep. Located in the vibrant community of Plymouth Meeting, residents enjoy easy access to a host of amenities, including shopping, dining, and recreational opportunities, ensuring that every convenience is just moments away. This prime location offers a lifestyle of unparalleled luxury and comfort in one of Pennsylvania's most sought-after neighborhoods 4 TAX PARCEL NUMBERS TOTAL OF 7.7 Acres
- Type:
- Single Family
- Sq.Ft.:
- 2,500
- Status:
- Active
- Beds:
- 4
- Lot size:
- 0.34 Acres
- Year built:
- 2024
- Baths:
- 3.00
- MLS#:
- PAMC2105666
- Subdivision:
- None Available
ADDITIONAL INFORMATION
Welcome to the Fairfield I model at 807 Erlen Road! Another fantastic home proudly offered by local builder Better Living Homes, who has been proudly serving the Greater Philadelphia area for over 30 years. Come see how their quality stands out among the rest. The Fairfield model (pictured) proudly boasts many exceptional details including 2-piece crown molding, beautiful hardwoods upon entry into the grand 2-story foyer, plus open concept living/dining/kitchen areas - a setup that is absolutely perfect for entertaining your guests. The first floor living space is full of many windows to let in plenty of natural light, grand 9-foot ceilings, and a stunning gas fireplace with mantle & slate surround as the focal point - excellent to cozy up to on chilly winter nights. The bright, airy kitchen boasts an abundantly sized island with breakfast bar & perimeter cabinetry by Century Kitchens, beautiful granite countertops, stainless steel appliances, an extended dining area, and a generously-sized pantry closet with shelving aplenty. Off of the kitchen is the convenient mudroom with coat closet, powder room, and access to the 2-car garage. A study/office off the the foyer completes this level. Up the stairs to the second story, you'll find 4 generously-sized bedrooms and their ample closet space. This includes the well-appointed owner's suite with its tray ceiling, massive walk-in closet, and ensuite bath with double bowl cultured marble top, stylish vanity, & large walk-in tiled shower (shower walls tiled to ceiling). The hall bath boasts a double bowl cultured marble top and stylish vanity of its own plus a tiled (to ceiling) tub/shower combo. Rounding out the upper level is a convenient, spacious laundry room with utility sink. This lot is located in a premier location with easy access to nearby parks, shops, golf clubs, entertainment, and more. Act quickly while there's still time to select your finishes! Please Note: Photos, renderings and floor plans are all virtual representations of the home to be built. Options/upgrades may be shown. Dimensions and details may change. Photos will be updated periodically. Taxes are approximate and subject to final assessment. No access to property without a scheduled appointment. Builder estimates late 2024/early 2025 completion.
- Type:
- Single Family
- Sq.Ft.:
- 3,152
- Status:
- Active
- Beds:
- 4
- Lot size:
- 0.27 Acres
- Year built:
- 2024
- Baths:
- 4.00
- MLS#:
- PAMC2103912
- Subdivision:
- Plymouth Valley
ADDITIONAL INFORMATION
If you are looking to live in a beautiful new construction home, look no further...this is the one you're looking for! 4 bedrooms, 2 full bath, 2 half baths , separate dining room, spacious kitchen. Beautiful hardwood floors throughout. Oak staircase leads to second floor with 4 bedrooms and 2 full bathrooms. Master bedroom with a walk in closet and a spacious tiled shower in the master bath. The best part is, the basement is fully finished (3,152sq ft is including finished basement) with a half bath with an opportunity to upgrade to a full bath. Great location ! Right next to a brand new cul de sac with high end new homes. Perfectly situated location in Plymouth Meeting, in close proximity to restaurants , grocery stores, shopping centers and much more! Just a short drive away. Act now , don't miss your opportunity to purchase your dream home.
- Type:
- Single Family
- Sq.Ft.:
- n/a
- Status:
- Active
- Beds:
- 4
- Lot size:
- 0.33 Acres
- Year built:
- 2024
- Baths:
- 4.00
- MLS#:
- PAMC2101320
- Subdivision:
- None Available
ADDITIONAL INFORMATION
Quick Delivery! June Settlement Possible! So many UPGRADES INCLUDED! Welcome to Stable Ridge Estates, the pinnacle of modern luxury living in the heart of historic Plymouth Meeting, Pennsylvania. An enclave of just 7 single family homes this architectural masterpiece is a showcase of elegance, innovation, and sophistication, poised to redefine luxury living with unparalleled craftsmanship and premium features. This luxury residence boasts a modern design and meticulous attention to detail. Architectural brilliance and clean lines define the exterior, while the interior showcases an open-concept layout, large windows inviting abundant natural light, and high ceilings that exude an airy and expansive ambiance. With generous living spaces, this home is designed to accommodate all lifestyle dynamics. From the grand foyer to the gourmet chef's kitchen, luxurious bedrooms, and inviting entertainment areas, every corner exudes an opulent yet inviting vibe. The heart of this home is the chef's dream kitchen, equipped with state-of-the-art appliances, custom cabinetry, and an oversized island. It's perfect for both casual family meals and grand entertaining The primary suite is a haven of comfort and relaxation, featuring a spacious bedroom, a private sitting area, walk-in closets, and a lavish ensuite bathroom with premium fixtures and finishes, epitomizing opulence and tranquility. This luxurious new construction promises a lifestyle of grandeur and sophistication, embracing the best of modern architecture, cutting-edge technology, and opulent amenities. Be part of an exclusive community and make this magnificent residence your own, redefining what it means to live in luxury. Enjoy the Greater Plymouth Community Center providing fitness facilities, swimming pools, sports courts, and recreational programs for all ages. Shopping Mall, Metroplex, Whole Foods, Starbucks, Target, IKEA and many more places to shop! Walk the convenient path being installed by the builder to enjoy the Harriet Wetherill Park and play equipment right next door. Minutes to Legoland, AMC Movie Theater, Barnes & Noble and a doggie daycare right across the street. Access within minutes to ALL major roads shortening your drive time to where you need to go. Golf Courses, bike paths, parks and much more!! Pictures are of the Actual home. Taxes have not yet been assessed. Estimated Delivery August 2024.
- Type:
- Single Family
- Sq.Ft.:
- 3,120
- Status:
- Active
- Beds:
- 4
- Lot size:
- 0.32 Acres
- Year built:
- 2024
- Baths:
- 3.00
- MLS#:
- PAMC2085920
- Subdivision:
- Andries Estates
ADDITIONAL INFORMATION
If youâve been searching for a gorgeous single-family home with top-of-the-line finishes that is situated in an unbeatable location and happens to also be new construction, then your search stops here! Welcome home to Andries Estates in Plymouth Meeting. 3 Remaining Lots Available. The Arden model offers 3,120 square feet, 4-bedrooms, 2.5-bathrooms, with a covered front porch, a dining room, butlerâs pantry, a spacious Great Room that is open to a large kitchen with a breakfast area, a keeping room, and an attached 2-car garage. All floor plan options offer amazing flow for all of your entertaining needs, a private primary bedroom suite, walk-in closets in all of the bedrooms, mudrooms, and striking finishes in every room. Perfectly situated in Plymouth Meeting in close proximity to all the everyday conveniences one could desireârestaurants, grocery stores, recreational outlets, social clubs, and easy commuting options are all just a short drive away. Act now, so you donât miss your opportunity to choose your desired floorplan and customize your finishes
© BRIGHT, All Rights Reserved - The data relating to real estate for sale on this website appears in part through the BRIGHT Internet Data Exchange program, a voluntary cooperative exchange of property listing data between licensed real estate brokerage firms in which Xome Inc. participates, and is provided by BRIGHT through a licensing agreement. Some real estate firms do not participate in IDX and their listings do not appear on this website. Some properties listed with participating firms do not appear on this website at the request of the seller. The information provided by this website is for the personal, non-commercial use of consumers and may not be used for any purpose other than to identify prospective properties consumers may be interested in purchasing. Some properties which appear for sale on this website may no longer be available because they are under contract, have Closed or are no longer being offered for sale. Home sale information is not to be construed as an appraisal and may not be used as such for any purpose. BRIGHT MLS is a provider of home sale information and has compiled content from various sources. Some properties represented may not have actually sold due to reporting errors.
Plymouth Meeting Real Estate
The median home value in Plymouth Meeting, PA is $447,200. This is higher than the county median home value of $419,100. The national median home value is $338,100. The average price of homes sold in Plymouth Meeting, PA is $447,200. Approximately 64.8% of Plymouth Meeting homes are owned, compared to 29.75% rented, while 5.45% are vacant. Plymouth Meeting real estate listings include condos, townhomes, and single family homes for sale. Commercial properties are also available. If you see a property you’re interested in, contact a Plymouth Meeting real estate agent to arrange a tour today!
Plymouth Meeting, Pennsylvania 19462 has a population of 6,744. Plymouth Meeting 19462 is less family-centric than the surrounding county with 34.12% of the households containing married families with children. The county average for households married with children is 34.89%.
The median household income in Plymouth Meeting, Pennsylvania 19462 is $114,861. The median household income for the surrounding county is $99,361 compared to the national median of $69,021. The median age of people living in Plymouth Meeting 19462 is 40.1 years.
Plymouth Meeting Weather
The average high temperature in July is 86.5 degrees, with an average low temperature in January of 21.3 degrees. The average rainfall is approximately 48 inches per year, with 16.5 inches of snow per year.
