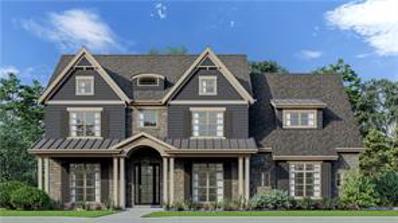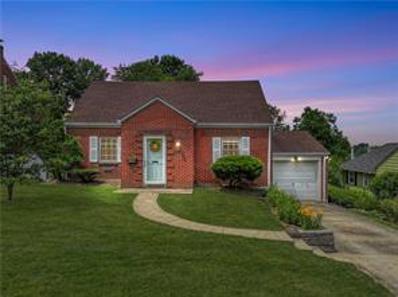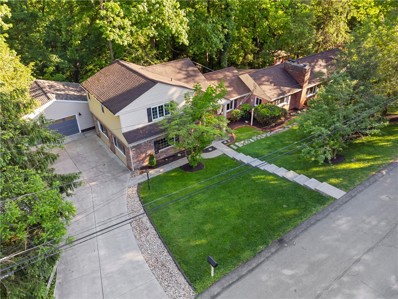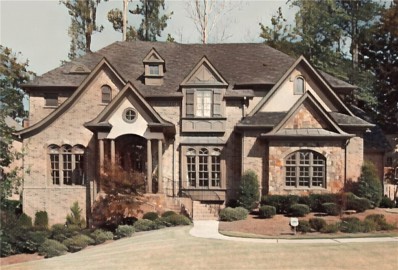Pittsburgh PA Homes for Sale
Open House:
Sunday, 12/22 12:00-3:00PM
- Type:
- Townhouse
- Sq.Ft.:
- 2,600
- Status:
- Active
- Beds:
- 3
- Lot size:
- 0.08 Acres
- Year built:
- 2024
- Baths:
- 4.00
- MLS#:
- 1660515
- Subdivision:
- Siena At St. Clair
ADDITIONAL INFORMATION
Stunning 3-bedroom custom-built townhome from the award-winning builder, Benjamin Marcus Homes! Located in Upper St. Clair's premiere community, Siena at St. Clair, this home features a main-level owner's suite, a 2-story dining room & kitchen with quartz counters, stainless steel appliances, solid wood maple cabinets, and a huge walk-in pantry. The private elevator moves you to all floors of your home from the level entry, side load 2 car garage. There are many designer finishes throughout this energy-efficient home. The location is exceptional with easy access to major highways and within walking distance to prime shopping, restaurants, medical offices, and public transportation. This home is a private, maintenance-free oasis with a Home Owners Association that provides lawn maintenance, weeding & mulching, exterior window cleaning, and snow removal.
$1,599,000
2210 Tree Top Lane Upper St Clair, PA 15241
- Type:
- Single Family
- Sq.Ft.:
- n/a
- Status:
- Active
- Beds:
- 4
- Lot size:
- 1.08 Acres
- Baths:
- 4.00
- MLS#:
- 1660081
ADDITIONAL INFORMATION
HOT OFF THE PRESS FROM BENJAMIN MARCUS HOMES! They have been busy working on some awesome new designs to build in their desirable Northern Upper St. Clair location at Tree Top Acres. The Monaco will look fabulous on this 1+ acre culdesac lot. Tree Top Lane is a private cul-de-sac street conveniently located near St. Clair Country Club. Pure opulence with the utmost attention paid to fine detail & unsurpassed Benjamin Marcus amenities, soaring ceilings, well appointed kitchen, open concept, custom crown moldings, walls of windows. Don't miss this rare opportunity to customize your dream home in this private hamlet. Make an appointment to visit the state of the art Benjamin Marcus Show Room at South Pointe to see their signature line of ultimate style. These floor plans are proposed on Lot 5 and are not final. Taxes based only on lot subject to change. Finished basement is not included in this price. "Benjamin Marcus - Where Your Home Will Never Be Your Neighbor's"
- Type:
- Single Family
- Sq.Ft.:
- 1,165
- Status:
- Active
- Beds:
- 4
- Lot size:
- 0.18 Acres
- Year built:
- 1944
- Baths:
- 2.00
- MLS#:
- 1659157
ADDITIONAL INFORMATION
WELCOME TO YOUR DREAM HOME! This stunning 2-story Cape Cod offers everything you could want in a home. The beautifully landscaped front yard provides exceptional curb appeal, setting the tone as you enter the inviting foyer. Step into the spacious living room adorned with original hardwood flooring. The main level features a welcoming eat-in kitchen as well as the convenience of first-floor living with two bedrooms and a full bathroom. Upstairs, discover two additional bedrooms and another full bath! The basement is an expansive, fully finished space, awaiting your personal touch. Whether hosting dinner parties or game nights, this versatile area promises endless possibilities. Step outside to the flat, fenced-in backyard, complete with a level back patio—ideal for private outdoor activities. All utility systems + roof less than 4 years old! Start creating lasting memories in this move-in ready home!
- Type:
- Single Family
- Sq.Ft.:
- 3,445
- Status:
- Active
- Beds:
- 4
- Lot size:
- 1.8 Acres
- Year built:
- 1965
- Baths:
- 5.00
- MLS#:
- 1656443
ADDITIONAL INFORMATION
Discover your private paradise in this custom-built contemporary home, perfectly situated on almost 2 acres. This luxurious retreat features 4 bedrooms, including two master suites on the main floor—one newly added with a vaulted living room—offering versatile one-level living. The updated kitchen boasts a large island topped with stunning Black Galaxy granite. The Florida room, complete with a wine bar, provides seamless access to the resort-like backyard, where you'll find a pool with slide, sport court, pavilions, hot tub, and even an outdoor shower. Two additional bedrooms and two loft areas upstairs offer flexible space for an office, fitness room, guest bedroom, or kids' playroom. With ample parking and the garage is equipped with a car charger, this home combines modern convenience with exquisite design. Nestled in a serene location in Upper St. Clair school and close to parks, as well as shopping, this property is an oasis of tranquility and sophistication.
- Type:
- Single Family
- Sq.Ft.:
- 3,550
- Status:
- Active
- Beds:
- 5
- Lot size:
- 1.03 Acres
- Year built:
- 1960
- Baths:
- 5.00
- MLS#:
- 1654999
ADDITIONAL INFORMATION
Discover luxury living in Upper St. Clair with this exquisitely FULLY renovated home, showcasing exceptional craftsmanship from top to bottom. NEW hardwood floors, vaulted ceiling, NEW entrance design, NEW furnace, NEW light fixture, NEW landscape. This open-concept residence features 5 generously sized bedrooms, a massive master suite complete with a spa-like en-suite bathroom. Enjoy the convenience of 4 brand-new bathrooms & abundant natural light from large windows that seamlessly connect the interior to a private rear deck overlooking nature. The newly installed solid wood kitchen boasts the finest granite countertops, kitchen island, & spacious pantry. This home offers a NEW oversized two-car garage with attic space for ample storage, plus a shed for additional convenience! Experience unparalleled comfort and style in this beautifully updated home in one of Upper St. Clair’s most desirable neighborhoods. BONUCE, ONE deed TWO parcels for future plans.
- Type:
- Single Family
- Sq.Ft.:
- 4,489
- Status:
- Active
- Beds:
- 4
- Lot size:
- 0.45 Acres
- Baths:
- 4.00
- MLS#:
- 1654326
- Subdivision:
- Forestbrook Estates
ADDITIONAL INFORMATION
4-5 Bedroom, 5 bath New Construction, located in one of Pittsburgh's best school districts, brought to you by Clairbrook Homes Inc. Includes 3 car garage, bright and airy breakfast nook that leads to large deck! Beautiful built-ins flanking Grand Room fireplace with coffered ceilings. Master suite includes fireplace sitting area that leads to a private covered porch. Walkout basement can be finished to include 5th bedroom and full bath, play area, bar, and exercise room!
- Type:
- Other
- Sq.Ft.:
- n/a
- Status:
- Active
- Beds:
- n/a
- Lot size:
- 0.48 Acres
- Baths:
- MLS#:
- 1649456
ADDITIONAL INFORMATION
Welcome to Bedner Court, Phase II of the “Estates Homes of Bedner Farms”. The Perfect Canvas to Design and Build Your Custom Dream Home with JT Thomas Homes and Their In-House Architect! This Meticulously Designed Development Offers Lots with Wonderful Usability All on Cul-De-Sac Street. Ideal Location In the Upper St. Clair School District! Minutes to Shopping, Dining and ALL Traffic Arteries Including Route 19, I-79 and More! Don’t Miss Out on This Rare Opportunity to Build and Customize Your Ideal Personal Oasis!
$369,900
2742 Locust Dr Pittsburgh, PA 15241
- Type:
- Single Family
- Sq.Ft.:
- 2,100
- Status:
- Active
- Beds:
- 4
- Lot size:
- 0.38 Acres
- Year built:
- 1950
- Baths:
- 2.00
- MLS#:
- 1642074
ADDITIONAL INFORMATION
Nestled in the heart of Peters Township, 2742 Locust Dr. is a testament to modern living and design. This beautiful home has been meticulously renovated to meet the demands of contemporary lifestyles while ensuring every detail contributes to a sense of warmth and welcoming. From the moment you step onto the property, it's clear that this is not just a house, but a home designed for making memories, hosting gatherings, and enjoying the quiet moments of life.The exterior of 2742 Locust Dr. sets a tone of understated elegance. The home sits proudly on a well-maintained lot, take to the new 20x16 deck to enjoy your morning coffee.Upon entering, the open concept living space unfolds before you. The kitchen, a masterpiece of design and functionality, features modern appliances, ample counter space, and storage solutions that cater to the needs of the modern cook. The finished basement offers a versatile space —be it a home office, a playroom, a media room, or an additional living area.

The data relating to real estate for sale on this web site comes in part from the IDX Program of the West Penn MLS. IDX information is provided exclusively for consumers' personal, non-commercial use and may not be used for any purpose other than to identify prospective properties consumers may be interested in purchasing. Copyright 2024 West Penn Multi-List™. All rights reserved.
Pittsburgh Real Estate
The median home value in Pittsburgh, PA is $416,000. This is higher than the county median home value of $205,900. The national median home value is $338,100. The average price of homes sold in Pittsburgh, PA is $416,000. Approximately 85.72% of Pittsburgh homes are owned, compared to 9.98% rented, while 4.3% are vacant. Pittsburgh real estate listings include condos, townhomes, and single family homes for sale. Commercial properties are also available. If you see a property you’re interested in, contact a Pittsburgh real estate agent to arrange a tour today!
Pittsburgh, Pennsylvania 15241 has a population of 20,938. Pittsburgh 15241 is more family-centric than the surrounding county with 38.95% of the households containing married families with children. The county average for households married with children is 27.79%.
The median household income in Pittsburgh, Pennsylvania 15241 is $136,158. The median household income for the surrounding county is $66,659 compared to the national median of $69,021. The median age of people living in Pittsburgh 15241 is 44 years.
Pittsburgh Weather
The average high temperature in July is 82.2 degrees, with an average low temperature in January of 20 degrees. The average rainfall is approximately 38.8 inches per year, with 30.4 inches of snow per year.







