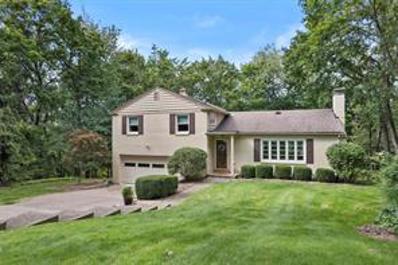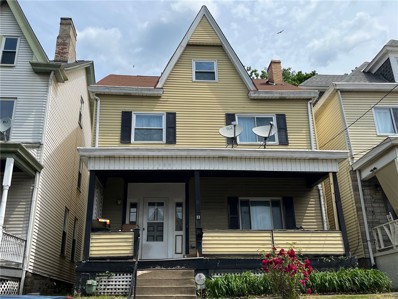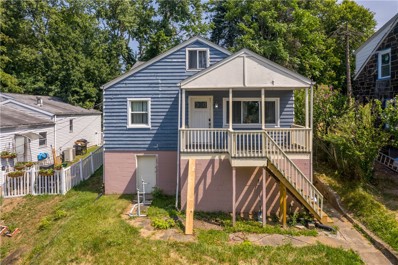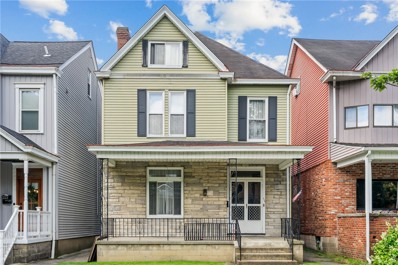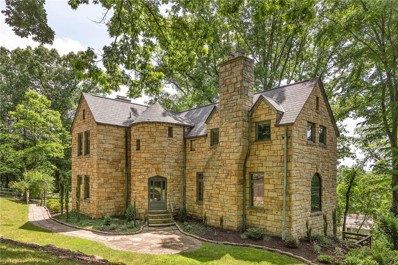Pittsburgh PA Homes for Sale
- Type:
- Single Family
- Sq.Ft.:
- 1,299
- Status:
- Active
- Beds:
- 4
- Lot size:
- 1.26 Acres
- Year built:
- 1950
- Baths:
- 2.00
- MLS#:
- 1670818
ADDITIONAL INFORMATION
New Improvements! The carpets have been pulled & the original hardwood floors have been sanded, restoring their beauty! The entire main floor and the lower level game room has been freshly painted in a soft white color. This home features an open concept living room/kitchen floor plan with large windows for great natural light. The kitchen center island is ideal for both entertaining & for everyday meals. No need to climb stairs for laundry as the main floor full bathroom includes a stackable washer/dryer. The basement offers many options for the next homeowner, featuring a laundry room, another kitchen, a living space, a full bath & a bedroom. Step out of the lower level game room into a 18x11' glass enclosed 3 seasons room that exits into the yard. The table-top flat lot is approx 1.26 acres, with 2 storage sheds at the back. The concrete driveway extends past the front of the house to the back of the lot, allowing for ample off street parking. Minutes to Rt. 8 & Rt. 28. SOLD AS IS.
$429,900
7 5th Street Aspinwall, PA 15215
- Type:
- Single Family
- Sq.Ft.:
- 2,409
- Status:
- Active
- Beds:
- 4
- Lot size:
- 0.06 Acres
- Year built:
- 1900
- Baths:
- 2.00
- MLS#:
- 1668959
ADDITIONAL INFORMATION
Aspinwall Gem, beautifully maintained home steps from park/playground w/additional parking. Hardwood floors grace 1st & 2nd fl, adding warmth & elegance. Living rm invites you to cozy up by gas fireplace, while large dining rm, open to living & kitchen, provides ideal space for entertaining. Kitchen features breakfast nook & stainless appliances. Convenience is key w/ 1st fl laundry/mudroom. Step outside to back patio, perfect for enjoying your morning coffee while tending to garden. 1st fl includes powder rm. 2nd-fl updated bath, versatile 3-rm suite offers endless possibilities. Create luxurious primary suite w/room for an addl bath & walk-in closet, all accented by an exposed brick chimney. Spacious front bedroom boasts elegant window details & substantial closet. 3rd flr adds 2 more bedrooms, ideal for playroom or guest space. With easy access to Rt 28, short commute to Downtown, Bakery Square, & Lawrenceville, this home is perfectly situated. Located in Fox Chapel School District.
- Type:
- Other
- Sq.Ft.:
- n/a
- Status:
- Active
- Beds:
- n/a
- Lot size:
- 0.68 Acres
- Baths:
- MLS#:
- 1668892
ADDITIONAL INFORMATION
Great land at the end of a cul-de-sac in Fox Chapel school district close to Kerr Elementary school and minutes from I-79, I-76, Route 8, and HWY 28. Available utilities electric, natural gas, water & sewage, and cable. Seller including site plans as part of sale.
- Type:
- Single Family
- Sq.Ft.:
- n/a
- Status:
- Active
- Beds:
- 3
- Lot size:
- 0.65 Acres
- Year built:
- 1956
- Baths:
- 3.00
- MLS#:
- 1668408
ADDITIONAL INFORMATION
Welcome home to this meticulously maintained home located in a sought after neighborhood with cul-de-sac location in Fox Chapel Area. The open-concept layout creates a seamless flow between the living room, dining and kitchen, making it ideal for everyday living. Large windows let in so much natural light too! The kitchen has been tastefully updated with sleek counters, appliances, and plenty of storage space! From the kitchen step outside and you'll be delighted by the large covered deck with incredible privacy, views and plenty of space for entertaining and relaxing. Upstairs there are 3 bedrooms, a full bathroom with radiant heated floors and a 1/2 bath ensuite w/ the Primary bedroom. The lower level includes a large family room/office area,1/2bath,laundry, shower/utility space.Rear door gives access to the serene back yard. Lots of updates & a new sewerline. You'll love the location with easy commutes to shopping, schools, community center, library, city & more! O'Hara Elementary.
$259,900
223 7th St Aspinwall, PA 15215
- Type:
- Single Family
- Sq.Ft.:
- 2,584
- Status:
- Active
- Beds:
- 4
- Lot size:
- 0.28 Acres
- Year built:
- 1900
- Baths:
- 3.00
- MLS#:
- 1666666
ADDITIONAL INFORMATION
Discover the perfect blend of comfort and charm in this spacious home, boasting 4 bedrooms and 2 bathrooms. This beautiful residence is perched on a lot just over a quarter acre, featuring an expansive front porch and a well-manicured backyard. The backyard serves as a private oasis, perfect for outdoor activities and gatherings, with ample space for gardening. Enjoy scenic city views of Aspinwall that truly elevate the serene outdoor experience. Inside, the house shines with hardwood flooring and butcher block countertops, complemented by an abundance of natural light and generous cabinet space. The large room sizes across three stories offer flexible living spaces. Additional amenities include 2-car off-street parking, enhancing the convenience and appeal of this prime property.
$460,000
33 5th Street Aspinwall, PA 15215
- Type:
- Single Family
- Sq.Ft.:
- 2,276
- Status:
- Active
- Beds:
- 5
- Year built:
- 1920
- Baths:
- 2.00
- MLS#:
- 1666401
ADDITIONAL INFORMATION
TOTALLY INTERIOR RENOVATED 5 BEDROOMS HOUSE LOCATED IN THE HEART OF ASPINWALL. COVERED FRONT PORCH; GENEROUS SIZE LIVING ROOM AND DINING ROOM WITH HARDWOOD FLOORS; LARGE UPDATED FULLY EQUIPPED KITCHEN WITH CENTER ISLAND AND GRANITE COUNTERS. NEWER HALF BATH ON MAIN FLOOR. FINISHED 3RD FLOOR STUDIO WHICH COULD BE USED AS BEDROOM WITH WALK-IN-CLOSET OR ADJOINING OFFICE. NEWER WINDOWS, HOT WATER TANK, A/C AND FURNACE. REAR DECK FOR ENTERTAINMENT OR AFTER WORK RELAXING. CONVENIENT LOCATION, CLOSE TO SHOPPING, HOSPITAL AND RESTAURANT. EASY ACCESS TO HIGHWAY AND CITY.
$790,000
24 Wedgewood Ln Pittsburgh, PA 15215
- Type:
- Single Family
- Sq.Ft.:
- 3,044
- Status:
- Active
- Beds:
- 4
- Lot size:
- 2.01 Acres
- Year built:
- 1969
- Baths:
- 5.00
- MLS#:
- 1666244
ADDITIONAL INFORMATION
A Kingsly original! If you're looking for a home with lots of unique extras to make your own then look no further. This house was designed, built, and lived in by the owner of Kingsly Homes. Tucked away on a 2.005 acre private setting in the Fox Chapel SD, it is only a short drive from downtown Pgh's vibrant cultural district, offering the perfect balance of suburban peace and city convenience. Ideally located at the end of a cul-de-sac, this picture-perfect home exudes character, charm and large spacious rooms. Upon stepping through the welcoming double door entry, you are greeted by a beautifully scrolled grand staircase that leads to 3 large bedrooms equipped with oversized closets. Main floor includes large, sunken living room with an expansive picture window, dining room, large breakfast room, family room with beautiful brick fireplace and outside access, den, and master suite with his and her closets. Large lower level with additional fireplace is awaiting your finishing touches.
$55,900
57 Lower Rd Pittsburgh, PA 15215
- Type:
- Single Family
- Sq.Ft.:
- 1,152
- Status:
- Active
- Beds:
- 3
- Lot size:
- 0.14 Acres
- Year built:
- 1910
- Baths:
- 1.00
- MLS#:
- 1662760
ADDITIONAL INFORMATION
Unique opportunity to create the home of your dreams in the O'Hara Township and Fox Chapel School District. Set back on a double wooded lot, this cozy home is completely secluded for plenty of peace and quiet. Cross the bridge over a small stream and drive up to your own retreat. Tons of potential- waiting on you to implement your own personal finishes and creative touches to revive this property to its potential! This is perfect for an investor who wants to inherit a great rental that needs some TLC to place a tenant and generate income, a rehabber who wants to renovate and resell, or a first time home buyer who wants a blank canvas to put in the effort to create the house of their dreams. Main Floor: Front Porch, Living Room, and Eat in Kitchen. 2nd Floor: Master Bedroom, 2nd Bedroom, Additional Bedroom (captive through 2nd Bedroom), and Full Bathroom. Great opportunity here to design a masterpiece! Opportunities are endless!
- Type:
- Single Family
- Sq.Ft.:
- 1,764
- Status:
- Active
- Beds:
- 3
- Lot size:
- 0.12 Acres
- Year built:
- 1940
- Baths:
- 1.00
- MLS#:
- 1661493
ADDITIONAL INFORMATION
You'll love the convience to Rt 28 and Sharpsburg while also being in the quiet neighborhood of this home! The backyard is fully fenced with a covered back patio: perfect for enjoying the summer! Main level offers a large living room with picture window, dining room, and kitchen with glass fronted cabinets. All three bedrooms are located on the main floor, with a spacious full bathroom. Upper level offers the perfect office space or storage. Plenty of additional storage in the basement, or make it into the home gym of your dreams!
$399,000
220 2nd Street Aspinwall, PA 15215
- Type:
- Single Family
- Sq.Ft.:
- 2,207
- Status:
- Active
- Beds:
- 4
- Lot size:
- 0.07 Acres
- Year built:
- 1900
- Baths:
- 2.00
- MLS#:
- 1659215
ADDITIONAL INFORMATION
Available for the first time in over 60 years! This home has been lovingly maintained by one family for generations. Located in the desirable sidewalk community of Aspinwall, in the Fox Chapel school district, just minutes from the city. This spacious home is positioned well and offers an opportunity for vision & ample space to live and grow! 4 levels of living space; The 1st FL: large living room, formal dining room with original built ins, full bathroom (the bathtub has never been used!), eat-in kitchen and walk out to back porch/back yard. The yard is flat, fenced and accessible to the detached full car garage. The 2nd FL: 4 bedrooms and a full bathroom. The 3rd FL: is a livable attic space perfect for a 5th bedroom or office. The cellar has high ceilings, and is huge, great for storage or a workshop, laundry is currently located here as well. Nearby: Riverfront Park, small businesses on Commercial/Brilliant, Fireman's Park, Farmers Markets, UPMC St. Margarets & more!
- Type:
- Single Family
- Sq.Ft.:
- 2,830
- Status:
- Active
- Beds:
- 4
- Lot size:
- 0.5 Acres
- Year built:
- 1928
- Baths:
- 4.00
- MLS#:
- 1656934
ADDITIONAL INFORMATION
Welcome to this century-old French country-style estate designed and built by a Belgian inventor. This historic, castle-like home is decked top to bottom in beautiful stone and boasts two enchanting turrets and a copper-lined roof. Stepping inside, you'll be captivated by the four elegant fireplaces and stunning stained-glass family crest adorning the living room. Sunlight cascades through the oversized Pella windows, flooding the home with natural light. Crafted from the finest limestone, the living room walls exude strength and grandeur. Step outside onto the two-tiered decks and be surrounded by nature. Tucked away in a private setting, shops, restaurants, and necessities are just minutes away. Fox Chapel attracts professionals, families, and retirees who value privacy, luxury, and a high standard of living, all a short drive from downtown Pittsburgh, offering access to the city's vibrant cultural scene. This home offers the perfect balance of suburban peace and city convenience.
$399,900
200 10th Street Aspinwall, PA 15215
- Type:
- Single Family
- Sq.Ft.:
- 1,511
- Status:
- Active
- Beds:
- 2
- Year built:
- 1920
- Baths:
- 2.00
- MLS#:
- 1651856
ADDITIONAL INFORMATION
Welcome to 200 10th Street in the coveted Aspinwall Community and Fox Chapel Area School District located within walking distance to Aspinwall Fireman’s Park. Close Oakland, Shadyside, Squirrel Hill, Highland Park Bridge. This well maintained and beautifully updated 2 bedroom single-family home boasts an inviting covered front porch and serene green gardens outside. The first floor offers gleaming hardwood floors, high ceilings, a living room with a gas fireplace, an elegant dining room perfect for entertaining, and a bright and well-appointed kitchen with modern updates, eat in w/ panoramic window. Upstairs you will find a modern and neutral-colored spacious bedroom suite, an expansive 2nd bedroom, an Italian Marble Bath equipped with double sinks, a steam shower, a jet tub, and a spacious walk-in closet. There is also a 3rd level attic space for additional storage needs. Functional half bath on the lower level. Instead of a townhouse, have your own space. Great rear private space.
$2,700,000
7 Meadowood Dr Pittsburgh, PA 15215
- Type:
- Single Family
- Sq.Ft.:
- 6,072
- Status:
- Active
- Beds:
- 5
- Lot size:
- 1.83 Acres
- Year built:
- 1994
- Baths:
- 9.00
- MLS#:
- 1642802
ADDITIONAL INFORMATION
A truly special setting for this custom designed and built home by John Hobart Miller, Inc. with beautiful, professionally designed landscaping with water features. Fantastic sunsets seen through wall of windows at family room and from rear deck with wooded view. Two story entry with marble flooring, living and dining rooms with bay windows, two story family room with stone fireplace, cherry wood den, spacious, well designed kitchen, bedroom and exquisite bath complete first floor. Three car attached garage and level driveway. Five bedrooms with baths, two spacious bonus rooms, laundry and lots of storage at second floor. Exquisitely finished lower level adds 2000 square feet of living space which includes full bath, powder room ,laundry, bar, game room, exercise room with equipment, family room with fireplace & outside sliders to back yard landscape and water feature.

The data relating to real estate for sale on this web site comes in part from the IDX Program of the West Penn MLS. IDX information is provided exclusively for consumers' personal, non-commercial use and may not be used for any purpose other than to identify prospective properties consumers may be interested in purchasing. Copyright 2025 West Penn Multi-List™. All rights reserved.
Pittsburgh Real Estate
The median home value in Pittsburgh, PA is $204,700. This is lower than the county median home value of $205,900. The national median home value is $338,100. The average price of homes sold in Pittsburgh, PA is $204,700. Approximately 41.42% of Pittsburgh homes are owned, compared to 46.05% rented, while 12.53% are vacant. Pittsburgh real estate listings include condos, townhomes, and single family homes for sale. Commercial properties are also available. If you see a property you’re interested in, contact a Pittsburgh real estate agent to arrange a tour today!
Pittsburgh, Pennsylvania 15215 has a population of 303,207. Pittsburgh 15215 is less family-centric than the surrounding county with 24.35% of the households containing married families with children. The county average for households married with children is 27.79%.
The median household income in Pittsburgh, Pennsylvania 15215 is $54,306. The median household income for the surrounding county is $66,659 compared to the national median of $69,021. The median age of people living in Pittsburgh 15215 is 33.7 years.
Pittsburgh Weather
The average high temperature in July is 83.5 degrees, with an average low temperature in January of 21 degrees. The average rainfall is approximately 38.3 inches per year, with 27.7 inches of snow per year.



