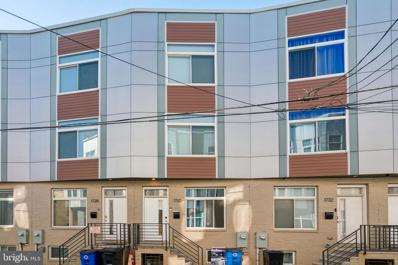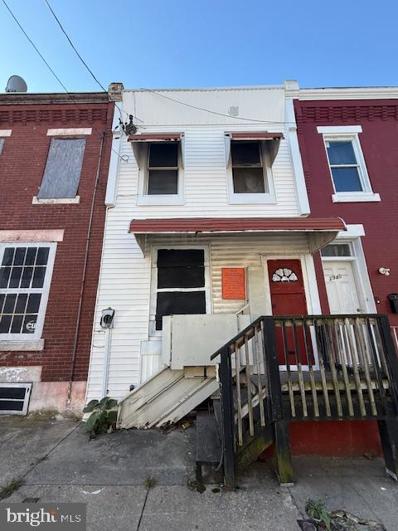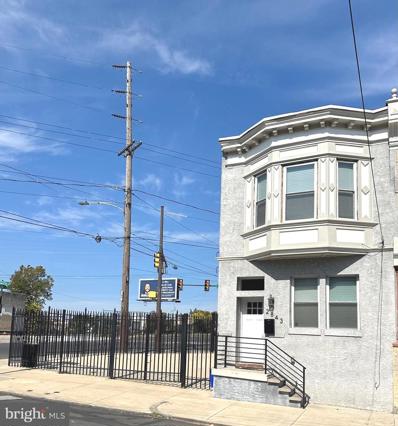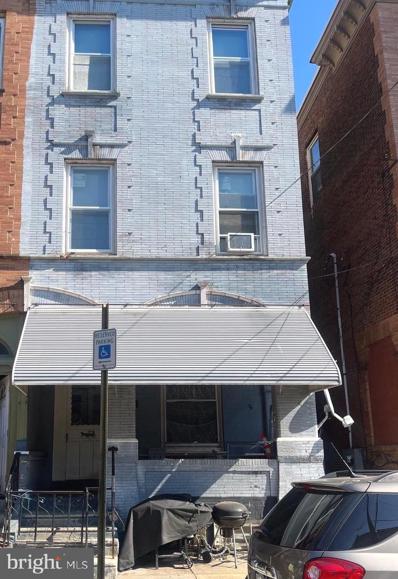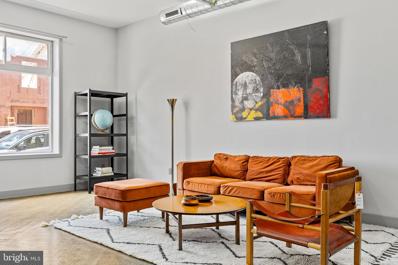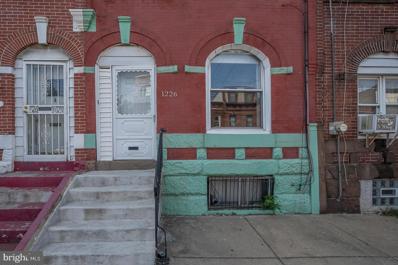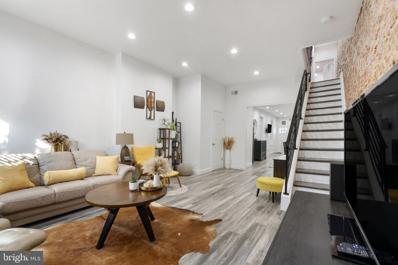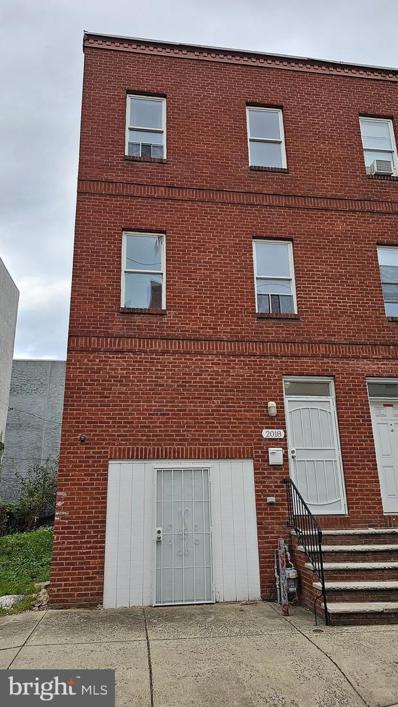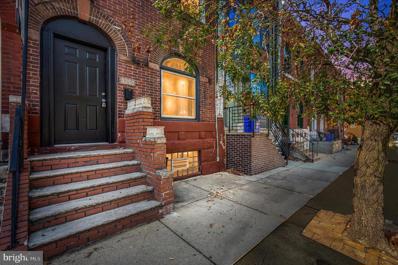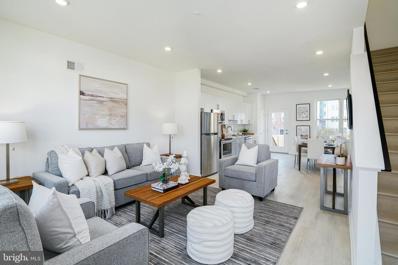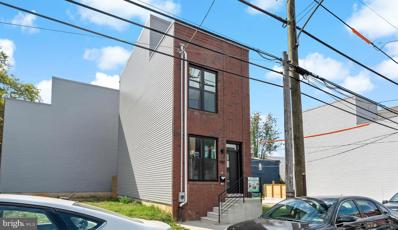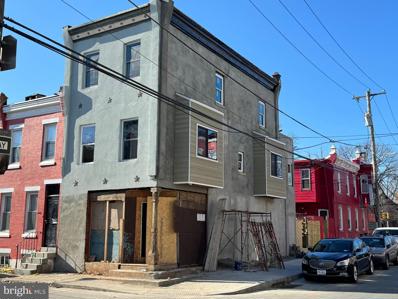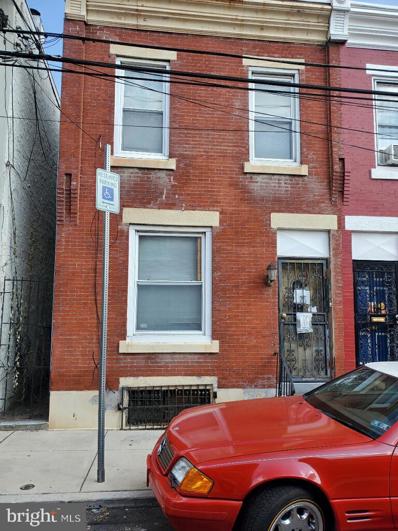Philadelphia PA Homes for Sale
- Type:
- Single Family
- Sq.Ft.:
- 910
- Status:
- Active
- Beds:
- 2
- Lot size:
- 0.01 Acres
- Year built:
- 1920
- Baths:
- 2.00
- MLS#:
- PAPH2406698
- Subdivision:
- Brewerytown
ADDITIONAL INFORMATION
Welcome to this amazing custom designed home in the heart of Brewerytown. This charming open floor concept is filled with details and custom built-ins and finishes that you will not find in any other home. The kitchen is equip with high-end GE Appliances plus an oversized state of the art wine fridge. The French doors off the kitchen open to the quiet serene outside patio. An oasis in the middle of the city. The home is fully wired with speakers and ethernet in every room, 2 beds and 2 full bathrooms, hardwood floors throughout, a finished basement with ceramic tile floors and a full bathroom. A full size laundry room with ample storage. This home features a tankless water heater, new Carrier a/c and central forced air, custom window treatments throughout. This home qualifies for 1% under the current interest rate with only 3% down and no PMI. This is something NOT to miss.
- Type:
- Single Family
- Sq.Ft.:
- 3,000
- Status:
- Active
- Beds:
- 3
- Lot size:
- 0.03 Acres
- Year built:
- 1920
- Baths:
- 3.00
- MLS#:
- PAPH2407670
- Subdivision:
- Brewerytown
ADDITIONAL INFORMATION
Here is your chance to buy one of a kind new townhouse in fast growing Brewerytown of Philadelphia. Property is approximately 3,000 SF of living space and ready to move in. It is located just few blocks from a park and easy access to I-76, Kelly Drive & center city. This 3 stories home has 2 balconies, roof deck and full finished basement. 10 YEARS TAX abatement has been approved! Home has 2 zone HVAC and beautiful real hard wood floors through out the house and custom made metal stairs. Open House this Sunday 12pm-2pm. Don't miss this one. Make an appointment today!
- Type:
- Single Family
- Sq.Ft.:
- 1,480
- Status:
- Active
- Beds:
- n/a
- Lot size:
- 0.02 Acres
- Year built:
- 1925
- Baths:
- MLS#:
- PAPH2409212
- Subdivision:
- Brewerytown
ADDITIONAL INFORMATION
Full Rehab for serious investors only.
- Type:
- Single Family
- Sq.Ft.:
- 1,855
- Status:
- Active
- Beds:
- 4
- Lot size:
- 0.02 Acres
- Year built:
- 2019
- Baths:
- 3.00
- MLS#:
- PAPH2399890
- Subdivision:
- Francisville
ADDITIONAL INFORMATION
Sleek curb appeal, wide-open layout with over 2000 square feet of finished living space, fabulous outdoor areas, excellent location less than a 10-minute walk to the Broad St. subway line! Striking street appeal with masonry, angled matte metal, and glass. Wide-open main-floor design with light-stained hardwoods, floating staircase with wrought-iron railings, abundant recessed lighting, oversized windows with transoms for magnificent front-to-back natural light. True formal dining area. Massive kitchen with abundant dual-tone cabinetry, stunning mosaic-style backsplash, beautiful granite surfaces, enormous work island with decorator pendants, stainless appliance package with 5-burner gas range and fridge with in-door ice and water dispenser. Step out to private concrete patio with wooden privacy fence. Second floor with two generous bedrooms or in-home office/flex space, luxury bath with furniture-style vanity and deep soak tub/shower combo. Third floor ownerâs retreat with expansive sleeping quarters, superb light, gigantic walk-in closet, sumptuous ownerâs bath with double-bowl vanities, undercabinet storage and drawers, walk-in shower with rainfall shower head and frameless barn door, separate water closet. Sprawling roof deck with turf, fully finished basement with front-loading washer/dryer, convenient half bath, separate bedroom or additional flex/office/gym space. 5 years remaining on tax abatement, available for immediate occupancy. The location, amenities, square footage, and design youâve been waiting for! Shows beautifully!
- Type:
- Single Family
- Sq.Ft.:
- 798
- Status:
- Active
- Beds:
- 2
- Year built:
- 1915
- Baths:
- 1.00
- MLS#:
- PAPH2409166
- Subdivision:
- Brewerytown
ADDITIONAL INFORMATION
SEE AGENT
- Type:
- Townhouse
- Sq.Ft.:
- 1,483
- Status:
- Active
- Beds:
- 3
- Lot size:
- 0.04 Acres
- Year built:
- 1915
- Baths:
- 2.00
- MLS#:
- PAPH2408072
- Subdivision:
- None Available
ADDITIONAL INFORMATION
Welcome to 2843 West Montgomery Avenue, a newly renovated home with a private roof deck that provides sweeping city views! Upon entering this home you will be immediately impressed. Throughout the home you will be greeted by hardwood flooring, recessed lighting, a neutral color palate and a thoughtfully laid out floor plan. The main level consists of the living room, dining area and kitchen with the kitchen being the focal point in addition to the aforementioned there is also a bonus room! From the main level you can exit via the side door to a huge yard that can be used for a variety of different purposes. On the second level of the home you will be pleasantly surprised by the master bedroom suite located at the top of stairway. As you travel to the front of the home you will be pleased with the two additional bedrooms and bathroom. On the lower level of the home, there is full basement that contains a laundry and storage area, the remainder of the basement is a blank cement slate that can be easily finished by adding drywall and flooring. Schedule your tour today!
- Type:
- Single Family
- Sq.Ft.:
- 1,950
- Status:
- Active
- Beds:
- 6
- Lot size:
- 0.03 Acres
- Year built:
- 1915
- Baths:
- 2.00
- MLS#:
- PAPH2406944
- Subdivision:
- Strawberry Mansion
ADDITIONAL INFORMATION
Welcome to 1909 N 32nd Street, a spacious row home located in the vibrant Strawberry Mansion neighborhood of Philadelphia. This 6-bedroom, 2-bathroom property offers plenty of space for a large family or a great opportunity for an investor looking to customize and add value. With 3 bedrooms and 1 bathroom on both the 2nd and 3rd floors, there is room for everyone to spread out. This home is being sold in as-is condition, allowing you to bring your vision and creativity to make it your own. Whether youâre looking to renovate for personal use or as an investment property, the potential here is tremendous. Located just minutes from local parks, schools, and public transportation, this property is situated in an area with growing interest and development. Donât miss your chance to own a property with so much potential in this historic part of Philadelphia.
- Type:
- Single Family
- Sq.Ft.:
- 1,517
- Status:
- Active
- Beds:
- 4
- Lot size:
- 0.02 Acres
- Year built:
- 1915
- Baths:
- 2.00
- MLS#:
- PAPH2408260
- Subdivision:
- North Central
ADDITIONAL INFORMATION
Beautiful 4 bedroom 2 full bath property off of BOOMING Ridge Ave corridor. This property boasts a full bathroom on the first floor, hardwood floors and stairs throughout as well as a full kitchen w stainless steel appliances and a dishwasher. Backyard is fenced in perfect for bbq's and gatherings. Basement is fully concrete and hosts your washer and dryer. It's super clean and perfect for storage and is the full footprint of the main floor. Making your way upstairs you'll find another full bath and 2 full size bedrooms. There's wood flooring throughout all the landings with ceilings fans in all rooms to keep AC costs down. Finally 2 more bedrooms on the third floor with ample light through the entire house. This location makes it ideal for anyone looking for an affordable property that's close to Temple U, Center City and any travels up and down I-76 or I-95. Don't miss your chance to jump in to this affordable home in a booming neighborhood!
- Type:
- Twin Home
- Sq.Ft.:
- 2,871
- Status:
- Active
- Beds:
- 7
- Lot size:
- 0.03 Acres
- Year built:
- 1915
- Baths:
- 4.00
- MLS#:
- PAPH2407846
- Subdivision:
- Strawberry Mansion
ADDITIONAL INFORMATION
Turnkey cash-flowing triplex in Strawberry Mansion at 2021 North 33rd Street, Philadelphia! This spacious property features 7 bedrooms and 4 bathrooms across three units. The first-floor unit, perfect for an owner/occupant, offers 3 bedrooms and 2 baths, plus exposed brick, high ceilings, and an outdoor patio space. The second and third-floor units each have 2 bedrooms and 1 bath with laundry. Central Air, well maintained properties make this an easy investment opportunity for an owner occupant or investor, generating $5,550/mo+ this is a smart investment. 24-hour notice required for showings.
- Type:
- Single Family
- Sq.Ft.:
- 2,470
- Status:
- Active
- Beds:
- 3
- Lot size:
- 0.03 Acres
- Year built:
- 1925
- Baths:
- 3.00
- MLS#:
- PAPH2407690
- Subdivision:
- Brewerytown
ADDITIONAL INFORMATION
At 18 foot wide with vaulted ceilings and exposed ductwork, 1514 N. 28th Street is a creatively modern take on the traditional row home. Itâs not an exaggeration to say the living room is enormous. Enter from the street via the vestibule to this living area highlighted by a large, central window at an eastern exposure. High ceilings make the room feel even bigger. Half bath off the living room is convenient for residents and guests. The open, central staircase provides the perfect transaction from living to dining space. Modern kitchen with waterfall quartz countertops, stainless appliances, and ample cabinet and counter space. Additional storage in pantry at back of kitchen. Lots of windows. High ceilings. Incredible cooking and entertainment space. Of course, the rear patio is massive as well. Perfect for moving the gathering outside. Upstairs, the primary bedroom suite is one of the largest in the neighborhood and features a walk-in closet with custom shelving as well as full bath with walk-in shower. Donât miss the floor-to ceiling tile and floating vanity. Two more amply apportioned bedrooms on the second floor and upgraded second full bath as well. Fully finished basement adds to the already impressive size of the his home. Perfect for storage, home office, home gym, or home entertainment room. Only a block away from Athletic Square, a 5.5 acre park featuring open green space, playground, public pool, and basketball courts. Convenient to Center City Philadelphia, Fairmount Park, and I-76. Visit an open house this weekend or schedule your private showing today!
- Type:
- Single Family
- Sq.Ft.:
- 1,280
- Status:
- Active
- Beds:
- 3
- Lot size:
- 0.02 Acres
- Year built:
- 1925
- Baths:
- 2.00
- MLS#:
- PAPH2407674
- Subdivision:
- Brewerytown
ADDITIONAL INFORMATION
Fantastic renovation opportunity on this charming 2-story, 3 bedroom/1.5 bath home nestled in Brewerytown! Located steps from bustling Girard Avenue, this lovely home has tremendous potential! Step into the spacious light-filled living room featuring high ceilings, a large picture window, crown and baseboard moldings and the beautiful original pine floors. Large separate dining room, and the kitchen opens to the private decked patio surrounded by plantings. The powder room completes the first floor. The original staircase leads to 3 spacious bedrooms and a full bathroom. The rear main bedroom is very large and features a bay window and a decorative mantel. The front bedroom showcases the beautiful original armoire and the middle bedroom is generously sized. Property being sold in its AS-IS condition.
- Type:
- Single Family
- Sq.Ft.:
- 2,070
- Status:
- Active
- Beds:
- 6
- Lot size:
- 0.02 Acres
- Year built:
- 2007
- Baths:
- 3.00
- MLS#:
- PAPH2407606
- Subdivision:
- Philadelphia (North)
ADDITIONAL INFORMATION
Located in north Philadelphia, this spacious house boasts 6 bedrooms and 2.5 bathrooms, making it the perfect choice for large families or those who value plenty of living space. First floor living room with separate dining area. Off the dining room you have access to the beautiful yard perfect for entertaining. half bathroom on the first floor for convenience. 2nd floor has 3 nice sized bedroom with 1 full bath. 3rd floor has 3 more bedrooms and another full bath. Huge Basement perfect for storage. Central A/C, and washer dryer hook up.
- Type:
- Single Family
- Sq.Ft.:
- 1,404
- Status:
- Active
- Beds:
- 3
- Lot size:
- 0.02 Acres
- Year built:
- 1915
- Baths:
- 3.00
- MLS#:
- PAPH2407120
- Subdivision:
- Brewerytown
ADDITIONAL INFORMATION
Welcome home to this inviting, beautifully renovated gem in Brewerytown! This exceptional property showcases outstanding quality and modern updates throughout. As you enter, youâll be welcomed by warm recessed lighting and fresh neutral tones, along with stunning hardwood floors that create a warm and inviting atmosphere. The captivating open-concept kitchen features a striking white marble island, custom wood cabinetry with soft-close features, elegant marble countertops, and a stylish subway tile backsplash. Itâs equipped with premium stainless steel appliances including a dishwasher, making it an ideal space for both cooking and entertaining. Step outside through the back door to a tastefully fenced backyard thatâs ideal for gatherings. Upstairs, youâll find three thoughtfully designed bedrooms, including a master suite with its own private bathroom and a walk-in closet offering ample storage. This home is just minutes from local hotspots and offers easy access to I-76 and I-95. Donât miss your chance to explore this unique propertyâschedule your private tour today!
- Type:
- Single Family
- Sq.Ft.:
- 2,131
- Status:
- Active
- Beds:
- 6
- Year built:
- 2008
- Baths:
- 3.00
- MLS#:
- PAPH2400944
- Subdivision:
- Philadelphia (North)
ADDITIONAL INFORMATION
Located in north Philadelphia, this spacious house boasts 6 bedrooms and 2.5 bathrooms, making it the perfect choice for large families or those who value plenty of living space. First floor living room with separate dining area. Off the dining room you have access to the beautiful yard perfect for entertaining. half bathroom on the first floor for convenience. 2nd floor has 3 nice sized bedroom with 1 full bath. 3rd floor has 3 more bedrooms and another full bath. Huge Basement perfect for storage. Central A/C, and washer dryer hook up.
- Type:
- Single Family
- Sq.Ft.:
- 1,241
- Status:
- Active
- Beds:
- 2
- Year built:
- 2019
- Baths:
- 2.00
- MLS#:
- PAPH2407000
- Subdivision:
- Brewerytown
ADDITIONAL INFORMATION
FULLY FINISHED, UPGRADED & MOVE-IN READY! // NEIGHBORHOOD GRANT ELIGIBLE & TAX ABATEMENT SAVINGS! // Welcome home to Penthouse Two at Otto Brewerytown! A stone's throw from Kelly Drive, the Fairmount Park system, and popular cafes and restaurants along Girard Avenue, this contemporary TOP-FLOOR condo with secure PARKING offers the resident a well-designed home in a central location. Warm wood flooring and a wall of windows greets upon arrival in the open entertaining area. With defined spaces for a sizable living room, dining area beneath a cluster chandelier, and well-equipped kitchen, the open layout lends itself to effortless entertaining in this sunny space marked by wood and beam bookcases, neutral shades, sleek lighting, and a private balcony. The kitchen features a waterfall island, quartz countertops, blue shaker cabinets with brass hardware, and a white subway tile backsplash. Stainless Steel appliances, including a gas range and 3-door refrigerator with smart screen, as well as a stainless undermount sink with a touch faucet add to the sophistication of the kitchen. A laundry closet with a front-loading Samsung washer and dryer as well as a hall bathroom with white tiling, a floating vanity, and a tub/shower enclosure are located just off of the central living area. The primary bedroom is marked by its two windows with gray shades, a spacious walk-in closet with custom shelves and drawers, and a sliding door leading to the en-suite bathroom. The attached bathroom is sure to impress with its floating vanity with dual sinks and chrome hardware, strip sconces, hexagonal floor tiles, and glass-door shower with tile surround. A second bedroom is located opposite the primary suite. With its sliding door closet and tall window, this room functions well as a bedroom, office, or at-home gym. In addition to the private balcony, be sure to check out the shared green roof before heading on your way. With a grilling station, dining space, and bench seating, the roof deck is the perfect place to catch a sunset or let your dog run around the fenced dog park. One deeded and gated PARKING SPACE (P4) is included with the sale of this condo. Additional amenities include key-free building and unit access, a Nest thermostat, and welcoming pet policies. We invite you to tour Penthouse Two today! Note: The estimated 2025 tax amount of $1,285 is the estimated amount for the both condo and separately deeded parking space. The condo fee includes a $25/mo. charge for upkeep of the parking area. Disclaimers: Brokerage and salesperson do not guarantee the accuracy of tax or square footage estimates which should be independently verified by the buyer and their agent. Some photos have been virtually staged. This property is located in a geographic area which may result in the buyer being eligible for special loan programs which may provide additional financial assistance.
- Type:
- Single Family
- Sq.Ft.:
- 1,280
- Status:
- Active
- Beds:
- 3
- Lot size:
- 0.02 Acres
- Year built:
- 1925
- Baths:
- 2.00
- MLS#:
- PAPH2383918
- Subdivision:
- Brewerytown
ADDITIONAL INFORMATION
Welcome to 1250 N 29th Street, a charming updated rowhome nestled on a prime Brewerytown block. Showcasing a timeless brick facade, a spacious 16-foot width, and engineered hardwood floors. A contemporary kitchen with sleek granite countertops, breakfast bar, and a subway tile backsplash. Main floor washer/dryer with designated laundry room just past the kitchen. While the bedrooms pay homage to the city's rich history with custom built-ins and trim work, both bathrooms have been thoughtfully remodeled, providing a fresh and contemporary feel. Full unfinished basement for additional storage. Located just steps from Girard Avenue, you'll enjoy easy access to neighborhood hotspots including Otto's Taproom, 2637Brew, Spot Gourmet Burgers, and Brewerytown Bakery. Walkable to ALDI, Fairmount Park and Kelly Drive. The entire home was just painted, power washed and prepped for it's new owners. Come check it out!
- Type:
- Single Family
- Sq.Ft.:
- 964
- Status:
- Active
- Beds:
- 2
- Lot size:
- 0.02 Acres
- Year built:
- 1950
- Baths:
- 2.00
- MLS#:
- PAPH2406500
- Subdivision:
- Strawberry Mansion
ADDITIONAL INFORMATION
Welcome to this newly rehabbed home nestled in a quiet, family-friendly neighborhood. This property offers a perfect blend of comfort, space, and style, making it an ideal choice for families or those who love to entertain. Step inside and be greeted by an inviting open-concept living area filled with natural light. The spacious kitchen boasts updated stainless steel appliances, ample counter space, and a large breakfast barâperfect for casual dining. Step out to your back yard deck ! Perfect for BBQ and family dinners.. Upstairs you will find two spaces bedrooms and lovely bathroom with custom tile and Multiple shower heads and full tub.. Conveniently located near schools, Fairmount park, shopping, dining, the Philadelphia Art museum, and the zoo. Donât miss the opportunity to make this stunning property your own!
- Type:
- Single Family
- Sq.Ft.:
- 1,650
- Status:
- Active
- Beds:
- 3
- Lot size:
- 0.02 Acres
- Year built:
- 2024
- Baths:
- 2.00
- MLS#:
- PAPH2373094
- Subdivision:
- None Available
ADDITIONAL INFORMATION
Beautiful new consgtruciton at an affordable price. Part of the City's Workforce Homeownership program. To learn more visit https://phillyworkforcehomes.com/how-it-works/ Applicants must have annual household income below the following levels: Single- $96,164 Family of 2 - $109,836 Family of 3 - $123,608 Family of 4 - $137,280 Family of 5 - $148,314
- Type:
- Single Family
- Sq.Ft.:
- 1,351
- Status:
- Active
- Beds:
- 3
- Lot size:
- 0.02 Acres
- Year built:
- 2024
- Baths:
- 2.00
- MLS#:
- PAPH2403836
- Subdivision:
- Brewerytown
ADDITIONAL INFORMATION
Welcome to this stunning brand new construction 3-bedroom, 2-bath home located in the heart of Philadelphiaâs booming Brewerytown neighborhood. This modern home features soaring 9-10 ft+ ceilings, oversized custom windows, including transom windows that flood with natural sunlight, wide plank luxury vinyl flooring, recessed LED lighting & energy efficient HVAC (central air). Step into the gourmet kitchen, a chef's dream equipped with sleek white shaker cabinets, quartz countertops, stainless steel appliances, and an oversized pantry closetâperfect for those who love to cook and entertain. A vented-out microwave enhances the cooking experience, ensuring efficient ventilation. The cozy living room offers a warm and inviting atmosphere, thoughtfully designed to maximize space and comfort. Main floor washer/dryer closet. The 8ft glass-paned sliders lead to a private, fenced-in rear patio ideal for container gardening, grilling and hosting guests. Each of the spacious bedrooms is designed with roomy closets, providing ample storage space. Another exceptional build by Civetta Property Group, this home comes with a 10-year tax abatement. Please note that these homes are part of the Turn the Key Initiative and are designed exclusively for owner-occupant buyers, subject to income guidelines and a deed restriction. Reach out for more info on available grants and closing cost assistance programs to make your homeownership dreams a reality. Located just steps from Brewerytown Garden and a 4-acre outdoor Athletic Rec Center, this vibrant neighborhood offers a dynamic urban lifestyle. The newly opened Together Skateboard and Coffee Shop is nearby, along with popular spots on lively Girard Avenue such as Crime & Punishment Brewing, 2637Brew, and Monkey & Elephant Coffee. With easy access to SEPTA bus and trolley routes, as well as Kelly Drive and I-76, commuting is a breeze. Donât miss the opportunity to make this quality-crafted home yours. Schedule your private tour today.
- Type:
- Townhouse
- Sq.Ft.:
- 1,253
- Status:
- Active
- Beds:
- 3
- Lot size:
- 0.01 Acres
- Year built:
- 2024
- Baths:
- 2.00
- MLS#:
- PAPH2403834
- Subdivision:
- Brewerytown
ADDITIONAL INFORMATION
Welcome to this stunning brand new construction 3-bedroom, 2-bath home located in the heart of Philadelphiaâs booming Brewerytown neighborhood. This modern home features soaring 9-10 ft+ ceilings, oversized custom windows, including transom windows that flood with natural sunlight, wide plank luxury vinyl flooring, recessed LED lighting & energy efficient HVAC (central air). Step into the gourmet kitchen, a chef's dream equipped with sleek white shaker cabinets, quartz countertops, stainless steel appliances, and an oversized pantry closetâperfect for those who love to cook and entertain. A vented-out microwave enhances the cooking experience, ensuring efficient ventilation. The cozy living room offers a warm and inviting atmosphere, thoughtfully designed to maximize space and comfort. Main floor washer/dryer closet. The 8ft glass-paned sliders lead to a private, fenced-in rear patio ideal for container gardening, grilling and hosting guests. Each of the spacious bedrooms is designed with roomy closets, providing ample storage space. Another exceptional build by Civetta Property Group, this home comes with a 10-year tax abatement. Please note that these homes are part of the Turn the Key Initiative and are designed exclusively for owner-occupant buyers, subject to income guidelines and a deed restriction. Reach out for more info on available grants and closing cost assistance programs to make your homeownership dreams a reality. Located just steps from Brewerytown Garden and a 4-acre outdoor Athletic Rec Center, this vibrant neighborhood offers a dynamic urban lifestyle. The newly opened Together Skateboard and Coffee Shop is nearby, along with popular spots on lively Girard Avenue such as Crime & Punishment Brewing, 2637Brew, and Monkey & Elephant Coffee. With easy access to SEPTA bus and trolley routes, as well as Kelly Drive and I-76, commuting is a breeze. Donât miss the opportunity to make this quality-crafted home yours. Schedule your private tour today.
- Type:
- Single Family
- Sq.Ft.:
- 2,219
- Status:
- Active
- Beds:
- 3
- Lot size:
- 0.02 Acres
- Year built:
- 1925
- Baths:
- 3.00
- MLS#:
- PAPH2406074
- Subdivision:
- Brewerytown
ADDITIONAL INFORMATION
Introducing 1259 N. 29th Street! This enormous home impresses immediately upon entry with a coffered ceiling, hardwood floors, and an oversized front window at a western exposure for evening sun. Feels so much bigger than most homes at 16-feet wide. Tremendous depth to the home as well with ample space for delineated living, sitting, dining and kitchen areas. Upgraded kitchen with plenty of cabinet and countertop space and stainless appliances. Don't miss the oversized rear patio perfect for taking the gathering outdoors! Deep lots often yield big bedrooms and you'll find that on the second floor along with a full bath to separate the rooms for privacy. The third floor uniquely presents a rear study or nursery distinct from a primary bedroom suite with custom closets. Full length roof deck with Center City views. Full basement perfect for storage or additional workspace. Approximately 4 years remaining on the 10 year property tax abatement. Convenient to SEPTA transit, Fairmount Park, I-76, and Center City Philadelphia. Schedule your private showing today!
- Type:
- Townhouse
- Sq.Ft.:
- 1,782
- Status:
- Active
- Beds:
- 3
- Lot size:
- 0.02 Acres
- Year built:
- 1915
- Baths:
- 3.00
- MLS#:
- PAPH2401680
- Subdivision:
- None Available
ADDITIONAL INFORMATION
Investment opportunity. Huge corner unit. 3 stories not including basement. Framing is completed, as well as new stucco on the exterior, all new windows on the exterior, new side bays installed, new cement poured in the yard, new fence for backyard, approved interior plans/ permit by the city (attached), and clean interior ready for work. Just needs your finishing touches. Video tour in MLS.
- Type:
- Single Family
- Sq.Ft.:
- 1,440
- Status:
- Active
- Beds:
- 5
- Lot size:
- 0.02 Acres
- Year built:
- 1915
- Baths:
- 1.00
- MLS#:
- PAPH2403446
- Subdivision:
- Strawberry Mansion
ADDITIONAL INFORMATION
Consider exploring this huge three story interior row home in the 19121 section of Philadelphia. This classic brick straight thru home offers quite square footage of nearly 1,400-1,500 square feet with its dramatically high ceilings, a dual living room and dining room combination layout, and a kitchen large enough for adding your own customization and room for a table for eat-in. The kitchen has recently been updated with newer countertops and cabinetry. Right from the kitchen you have access to an enclosed sun room with direct access to the private fenced in rear yard, which is ready for your evenings and morning relaxation as well as entertaining your friends and family. You will discover three well-sized bedrooms upstairs on the second floor, including the front facing larger bedroom, which does have jack and Jill access to the middle bedroom. One full bathroom, which has been updated with newer flooring, is located on this second floor. Continue upstairs to the third floor to discover an additional two bedrooms! The unfinished basement is very large and runs a good length of the house. Upgrades include a newer hot water tank, newer heating system, and an updated electrical panel. This property is surrounded by renovated properties, adding instant value to the immediate neighborhood. A stone throw away is neighborhoods Brewerytown, Art Museum District, as well as a short commute to all the sights and sounds of Center City! Consider adding seeing 2131 N 28th Street to your list of properties today.
- Type:
- Single Family
- Sq.Ft.:
- 936
- Status:
- Active
- Beds:
- 3
- Lot size:
- 0.03 Acres
- Year built:
- 1915
- Baths:
- 2.00
- MLS#:
- PAPH2399546
- Subdivision:
- Brewerytown
ADDITIONAL INFORMATION
Get ready for this beauty. The kitchen and bath room are currently being renovated. House will be freshly painted. Make your offer today and pick your colors and style.
- Type:
- Single Family
- Sq.Ft.:
- 1,800
- Status:
- Active
- Beds:
- 3
- Lot size:
- 0.02 Acres
- Year built:
- 1915
- Baths:
- 3.00
- MLS#:
- PAPH2400708
- Subdivision:
- Brewerytown
ADDITIONAL INFORMATION
Welcome to your new home in Brewerytown! An almost all new construction with everything done top to bottom, 3 story building with a new rooftop deck. Upon arriving you will notice the clean hardie backer siding that covers the front facade. Walking through the front door you will notice the hardwood floors throughout and open concept layout. The first floor has a powder room for ease of use, living room, dining room, and kitchen that leads to your own private backyard with vinyl fencing to offer you the most privacy in your private oasis. The kitchen is equipped with stainless steel appliances and under the cabinet lighting. The basement finished with vinyl flooring and sleek black ceilings. This home is fully equipped with in ceiling speakers throughout and even outside on the rooftop balcony! Walking up the stairs you will notice the natural hardwood look of the stairs. The natural color of the threads and clean white risers gives it such a beautiful and clean look and feel. The 2nd floor has 2 bedrooms, an a full bathroom, and a laundry closet. The 3rd floor master suite has everything you could ask for. On top of the landing has a floating shelf which controls the entire house in ceiling speaker system. To the left you will see your very own wet bar/coffee station with shelves, a sink, and a beverage fridge! Besides your wet bar/coffee station is a huge closet for additional storage. The Main bedroom is spacious and has it own private bathroom. The master bathroom has floor to ceiling tiles and a spacious shower with a glass door! Last but not least walk up another set of stairs to your own private rooftop deck. With lights throughout and an outdoor speaker system you will be able to enjoy the amazing views of our cityâs skyline day or night! Come and experience your new home and all it has to offer!
© BRIGHT, All Rights Reserved - The data relating to real estate for sale on this website appears in part through the BRIGHT Internet Data Exchange program, a voluntary cooperative exchange of property listing data between licensed real estate brokerage firms in which Xome Inc. participates, and is provided by BRIGHT through a licensing agreement. Some real estate firms do not participate in IDX and their listings do not appear on this website. Some properties listed with participating firms do not appear on this website at the request of the seller. The information provided by this website is for the personal, non-commercial use of consumers and may not be used for any purpose other than to identify prospective properties consumers may be interested in purchasing. Some properties which appear for sale on this website may no longer be available because they are under contract, have Closed or are no longer being offered for sale. Home sale information is not to be construed as an appraisal and may not be used as such for any purpose. BRIGHT MLS is a provider of home sale information and has compiled content from various sources. Some properties represented may not have actually sold due to reporting errors.
Philadelphia Real Estate
The median home value in Philadelphia, PA is $205,900. This is lower than the county median home value of $223,800. The national median home value is $338,100. The average price of homes sold in Philadelphia, PA is $205,900. Approximately 47.02% of Philadelphia homes are owned, compared to 42.7% rented, while 10.28% are vacant. Philadelphia real estate listings include condos, townhomes, and single family homes for sale. Commercial properties are also available. If you see a property you’re interested in, contact a Philadelphia real estate agent to arrange a tour today!
Philadelphia, Pennsylvania 19121 has a population of 1,596,865. Philadelphia 19121 is less family-centric than the surrounding county with 20.04% of the households containing married families with children. The county average for households married with children is 21.3%.
The median household income in Philadelphia, Pennsylvania 19121 is $52,649. The median household income for the surrounding county is $52,649 compared to the national median of $69,021. The median age of people living in Philadelphia 19121 is 34.8 years.
Philadelphia Weather
The average high temperature in July is 87 degrees, with an average low temperature in January of 26 degrees. The average rainfall is approximately 47.2 inches per year, with 13.1 inches of snow per year.



