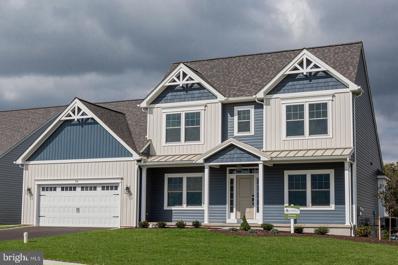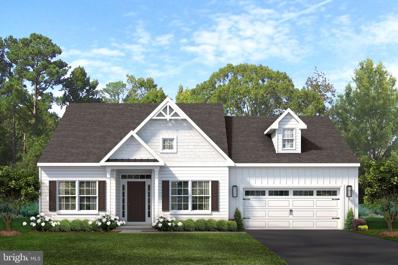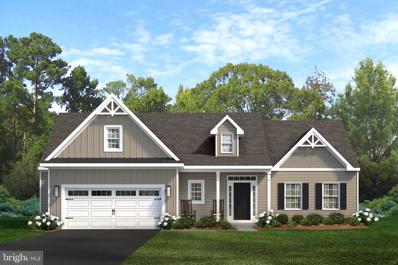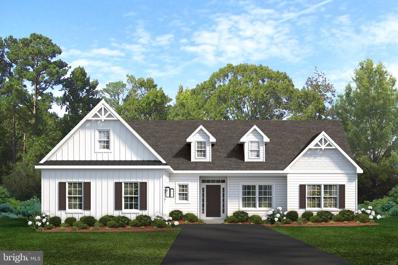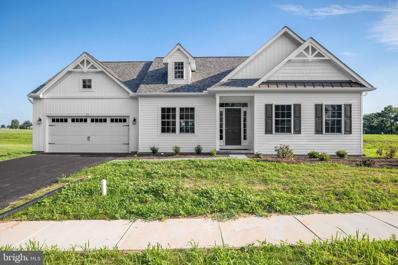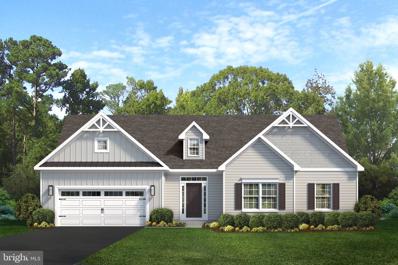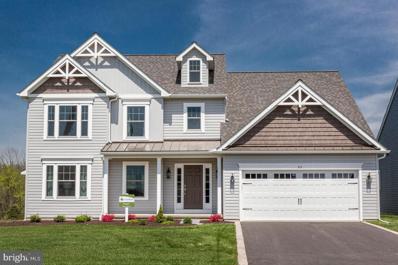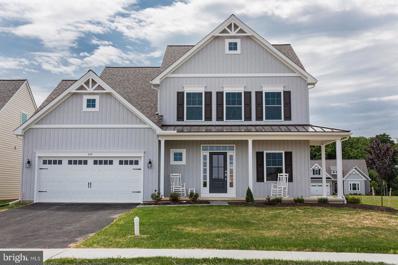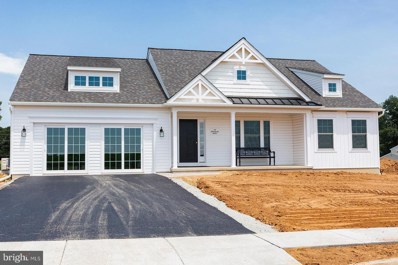Oxford PA Homes for Sale
- Type:
- Single Family
- Sq.Ft.:
- 2,254
- Status:
- Active
- Beds:
- 3
- Lot size:
- 0.17 Acres
- Year built:
- 2021
- Baths:
- 3.00
- MLS#:
- PACT2043242
- Subdivision:
- Pine View Estates
ADDITIONAL INFORMATION
This Norway floorplan is available to be built at Pine View Estates. Visit our two model homes during our weekly Open House; Wed, Thurs, Fri, and Sat from 12-5. Pine View Estates offers 6 floorplans to build. Beautiful Colonial Norway model, 2 story with first floor primary bedroom. This custom home designed by the award winning Cedar Knolll builders.
- Type:
- Single Family
- Sq.Ft.:
- 2,133
- Status:
- Active
- Beds:
- 3
- Lot size:
- 0.21 Acres
- Year built:
- 2023
- Baths:
- 2.00
- MLS#:
- PACT2030350
- Subdivision:
- Meadows At Wicklow
ADDITIONAL INFORMATION
Tour this furnished Belfast model home at The Meadows at Wicklow 55+ community during our weekly Open House; Wed, Thurs, Fri, and Sat from 12-5. The Meadows at Wicklow offers 5 floorplans to build. Welcome home to the Belfast model! The largest of our five floor plans at a comfortable 2,133 sq ft, thereâs even more square footage to add with the optional second floor. The first floor provides a home that is both functional and popular with todayâs evolving housing trends. The open kitchen easily flows into your great room and breakfast areas. Also note the privacy of your primary bedroom which is located to the rear of the home while bedrooms two and three are situated at the front of the home. Many upgrades are included in the base price such as 9ft ceilings on first floor, full unfinished basement, maple cabinetry, stainless steel appliances and much more! Must use builder's affiliated lender and title company for any incentive offered. Terms and Conditions apply. See agent for details. Directions: Please use google maps address 2647 Baltimore Pike, Oxford, PA 19363
- Type:
- Single Family
- Sq.Ft.:
- 1,672
- Status:
- Active
- Beds:
- 3
- Lot size:
- 0.21 Acres
- Year built:
- 2023
- Baths:
- 2.00
- MLS#:
- PACT2030318
- Subdivision:
- Meadows At Wicklow
ADDITIONAL INFORMATION
This Greenwich floorplan is available to be built at the Meadows at Wicklow. Visit our model homes during our weekly Open House; Wednesday through Saturday from 12-5pm. The Meadows at Wicklow 55+ Community offers 5 floorplans to build. At 1,672 sq ft of living space, the Greenwich is our mid-sized ranch home. Featuring two to three bedrooms and two baths, this charming home has the potential to accommodate more living space with additional storage in your garage, added space towards the rear of your home and by adding a screened porch. The Greenwich allows for open concept living while providing privacy for your ownerâs bedroom suite with guest bedrooms located adjacent to the great room. With charming built-ins, fireplace, and screened porch additions, itâs not hard to imagine this house transforming into your warm and cozy home. Many upgrades are included in the base price such as 9ft ceilings on first floor, full unfinished basement, maple cabinetry, stainless steel appliances and much more! Must use builder's affiliated lender and title company for any builder incentive. Terms and Conditions apply. See agent for details. Directions: Please use google maps address 2647 Baltimore Pike, Oxford, PA 19363
- Type:
- Single Family
- Sq.Ft.:
- n/a
- Status:
- Active
- Beds:
- 3
- Lot size:
- 0.22 Acres
- Baths:
- 2.00
- MLS#:
- PACT2030244
- Subdivision:
- Meadows At Wicklow
ADDITIONAL INFORMATION
55+ COMMUNITY in Oxford, PA. This Waterford floor plan is one of 5 available to be built at The Meadows at Wicklow. Welcome to the Waterford ranch home, featuring attractive curb appeal, charming gable brackets and standard front porch. With a delicate balance of comfortable living space and creative design, this gorgeous 1980 sq. ft. one-level home is a winner. The floor plan of the Waterford allows for an abundance of natural light with windows along the rear of the home and the option to raise your overhead height with a cathedral ceiling. Combining three bedrooms, two baths and a flex or creative space, together with charming built-ins, a spacious owner's bath and laundry room, the Waterford plan is our take on the traditional yet beautiful ranch home popular in today's market. Note: pictures are of similar home built in our community. Currently selling Phase 1 with walk out lots and level lots available. Our weekly Open House; Wed, Thurs, Fri, and Sat from 12-5. Come tour our beautiful Belfast Model home and ask about our current quick delivery homes. Current Builder Incentive is $10,000 in free options when you use Delaware Valley Mortgage and Anvil Land Transfer. Directions: Please use google maps address 2647 Baltimore Pike, Oxford, PA 19362
- Type:
- Single Family
- Sq.Ft.:
- 1,251
- Status:
- Active
- Beds:
- 2
- Lot size:
- 0.21 Acres
- Baths:
- 2.00
- MLS#:
- PACT2030240
- Subdivision:
- Meadows At Wicklow
ADDITIONAL INFORMATION
BRAND NEW 55+ COMMUNITY in Oxford, PA. This Dublin floor plan is one of 5 available to be built at The Meadows at Wicklow. Our weekly Open House; Wed, Thurs, Fri, and Sat from 12-5. Base price reflects our Summer Incentive must use DelVal Mortgage and Anvil Land Transfer. Incentive is $10,000 towards options. Welcome home to the Dublin model at The Meadows at Wicklow 55+ Active Adult Community. While it may be the smallest home offering at The Meadows at Wicklow, this quaint 1,251 sq. ft. home offers and open floor plan, two bedrooms, two-car garage and several design features to be desired. This gem of a home can easily convert to accommodate more living space with optional morning room, additional garage storage and laundry room conversion, optional screen porch off the rear of the home and optional second story loft with bedroom and bath. Our model home âThe Belfastâ is currently ready to tour. Two quick delivery homes âThe Limerickâ and âThe Waterfordâ are also available to tour. Directions: Please use google maps address 2647 Baltimore Pike, Oxford, PA 19362. Note: Pictures are of similar home built in the community.
- Type:
- Single Family
- Sq.Ft.:
- 1,660
- Status:
- Active
- Beds:
- 3
- Lot size:
- 0.21 Acres
- Year built:
- 2023
- Baths:
- 2.00
- MLS#:
- PACT2030236
- Subdivision:
- Meadows At Wicklow
ADDITIONAL INFORMATION
This Limerick floorplan is available to be built at The Meadows at Wicklow 55+ Community. Visit our model homes during our weekly Open House; Wednesday through Saturday from 12-5pm. The Meadows at Wicklow offers 5 floorplans to build. The Limerick model is a timeless, one-level, three bedroom ranch home, which offers homeowners the convenience of main floor living with an open concept floor plan. What we love most about the Limerick plan is that by itself, the plan boasts all the necessities. Moreover, this home can be a real charmer with customized optional built-ins in your laundry room, kitchen and great room areas. Not to mention, the ability to grow this 1,660 sq. ft. home with optional morning room addition and optional screen porch addition leave the Limerick plan to be desired. Contact site agents for current builder incentives. Terms and Conditions apply. Directions: Please use google maps address 2647 Baltimore Pike, Oxford, PA 19363
- Type:
- Single Family
- Sq.Ft.:
- 2,136
- Status:
- Active
- Beds:
- 4
- Lot size:
- 0.17 Acres
- Baths:
- 4.00
- MLS#:
- PACT2010910
- Subdivision:
- Pine View Estates
ADDITIONAL INFORMATION
This Fraser floorplan is available to be built at Pine View Estates. Visit our two model homes during our weekly Open House; Wed, Thurs, Fri, and Sat from 12-5. Pine View Estates offers 6 floorplans to build. Welcome home to the Fraser model featured at Pine View Estates Community. Classic and romantic in design, the 2,136 sq. ft. Fraser model comes complete with 4 bedrooms and two-and-a-half baths. The Fraser provides add-ons and extensions to some of your most lived in spaces; for example, your garage boasts an additional 10' x 13' ft. of storage space. Extend the heart of the home, the kitchen with an optional morning room. Your everyday entry or laundry room has multiple functions as a drop-zone, tech charging station, and/or pet station. Lastly, your master bedroom has the capability to grow to include a deluxe master bathroom with his and her walk-in closets, separate vanities and a toilet enclosure.
- Type:
- Single Family
- Sq.Ft.:
- 1,877
- Status:
- Active
- Beds:
- 3
- Lot size:
- 0.17 Acres
- Baths:
- 3.00
- MLS#:
- PACT2010896
- Subdivision:
- Pine View Estates
ADDITIONAL INFORMATION
This Balsam floorplan is available to be built at Pine View Estates. Visit our two model homes during our weekly Open House; Wed, Thurs, Fri, and Sat from 12-5. Pine View Estates offers 6 floorplans to build. The beautiful Balsam model is Pine View Estate's most versatile and accommodating home. Featuring 1,877 sq. ft. of living space with customizable design choices, we believe the Balsam is sure to impress. Choose between three exterior elevations, each with their own unique curb appeal. Just a few of the ways you can customize your home include; extended great room addition, optional morning room, extended kitchen, optional fourth bedroom, optional garage storage and a wrap-around front porch. Your standard floor plan includes three bedrooms and two-and-a-half baths.
- Type:
- Single Family
- Sq.Ft.:
- 1,700
- Status:
- Active
- Beds:
- 3
- Lot size:
- 0.19 Acres
- Baths:
- 2.00
- MLS#:
- PACT492792
- Subdivision:
- Pine View Estates
ADDITIONAL INFORMATION
Tour this Douglas furnished model home at Pine View Estates during our weekly Open House; Wed, Thurs, Fri, and Sat from 12-5. One additional model home will also be open to tour! Pine View Estates offers 6 floorplans to build. Welcome home to the Douglas model featured at Pine View Estates. With over 1,700 sq. ft. of living space, the Douglas is the perfect size without sacrificing convenience. First floor main living provides a home that is both functional, affordable and popular with today's growing housing trends. What we love most about the Douglas home is the open kitchen concept and flexible floorplan with a potential gathering room. Additional benefits include a private main bedroom located away from your guest bedroom, home office or flex room, nostalgic front porch, huge main bedroom walk-in closet space, and built-ins that provide customization and classic charm.
© BRIGHT, All Rights Reserved - The data relating to real estate for sale on this website appears in part through the BRIGHT Internet Data Exchange program, a voluntary cooperative exchange of property listing data between licensed real estate brokerage firms in which Xome Inc. participates, and is provided by BRIGHT through a licensing agreement. Some real estate firms do not participate in IDX and their listings do not appear on this website. Some properties listed with participating firms do not appear on this website at the request of the seller. The information provided by this website is for the personal, non-commercial use of consumers and may not be used for any purpose other than to identify prospective properties consumers may be interested in purchasing. Some properties which appear for sale on this website may no longer be available because they are under contract, have Closed or are no longer being offered for sale. Home sale information is not to be construed as an appraisal and may not be used as such for any purpose. BRIGHT MLS is a provider of home sale information and has compiled content from various sources. Some properties represented may not have actually sold due to reporting errors.
Oxford Real Estate
The median home value in Oxford, PA is $360,400. This is lower than the county median home value of $491,600. The national median home value is $338,100. The average price of homes sold in Oxford, PA is $360,400. Approximately 33.32% of Oxford homes are owned, compared to 57.48% rented, while 9.2% are vacant. Oxford real estate listings include condos, townhomes, and single family homes for sale. Commercial properties are also available. If you see a property you’re interested in, contact a Oxford real estate agent to arrange a tour today!
Oxford, Pennsylvania 19363 has a population of 5,671. Oxford 19363 is less family-centric than the surrounding county with 36.3% of the households containing married families with children. The county average for households married with children is 36.91%.
The median household income in Oxford, Pennsylvania 19363 is $58,125. The median household income for the surrounding county is $109,969 compared to the national median of $69,021. The median age of people living in Oxford 19363 is 35.5 years.
Oxford Weather
The average high temperature in July is 84.2 degrees, with an average low temperature in January of 21.3 degrees. The average rainfall is approximately 46.9 inches per year, with 27.4 inches of snow per year.
