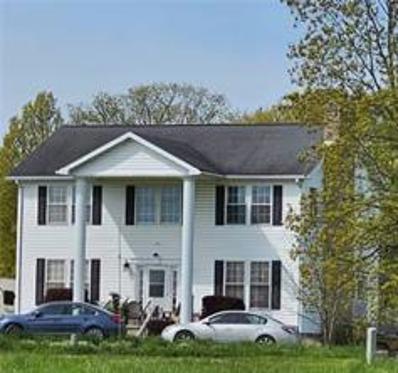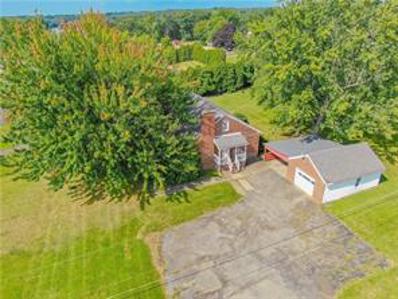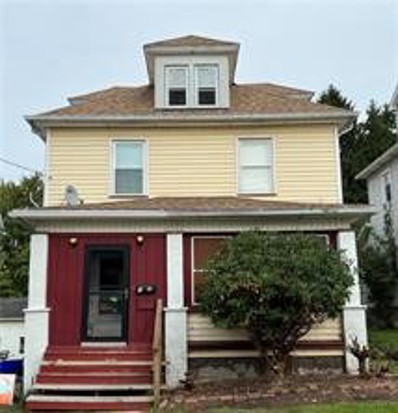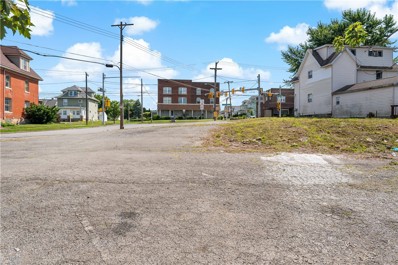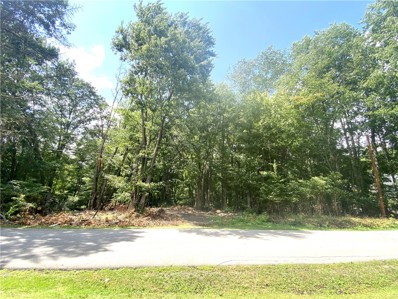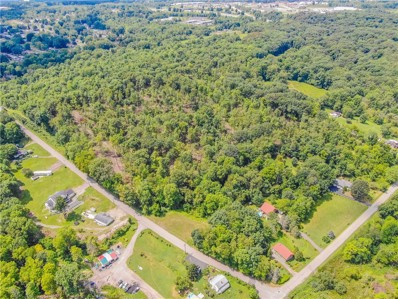New Castle PA Homes for Sale
- Type:
- Single Family
- Sq.Ft.:
- 2,160
- Status:
- Active
- Beds:
- 3
- Lot size:
- 1 Acres
- Year built:
- 1976
- Baths:
- 2.00
- MLS#:
- 1672117
ADDITIONAL INFORMATION
3 bedroom 2 bathroom home with an additional room in basement can be used as another bedroom. Side deck with ramp, walk out basement, large kitchen, family room and formal living room. The second floor has two large bedrooms and the second bathroom. Large basement can be used as a game room or option for lots of storage space. Come and take a look at this cute and convenient home!
$264,900
14 Fruitland Dr New Castle, PA 16105
- Type:
- Single Family
- Sq.Ft.:
- 2,080
- Status:
- Active
- Beds:
- 3
- Lot size:
- 0.46 Acres
- Year built:
- 1963
- Baths:
- 2.00
- MLS#:
- 1672067
ADDITIONAL INFORMATION
SUPERIOR QUALITY IN THE 1960'S MULTILEVEL BRICK HOME. VAULTED CEILING IN MAIN LEVEL IN ALL ROOMS INCLUDING KITCHEN, DINING ROOM AND LIVING ROOM - OPEN STAIRCASE TO BEDROOM LEVEL. THIS HOME WAS CERTAINLY AHEAD OF IT'S TIME. LARGE FAMILY ROOM AT GROUND LEVEL WITH WALK IN TWO CAR ATTACHED GARAGE. FAMILY ROOM SHOWCASES WITH BRICK WOOD BURNING FIREPLACE AND FULL BATH AND LAUNDRY ROOM AT THIS LEVEL. BASEMENT IS CLEAN AS A WHISTLE AND AN OPEN SLATE FOR WHATEVER YOU CHOOSE. NICE LEVEL 1/2 ACRE YARD WITH OPEN CONCRETE COVERED PATIO IN REAR.
- Type:
- Single Family
- Sq.Ft.:
- 1,200
- Status:
- Active
- Beds:
- 3
- Lot size:
- 0.12 Acres
- Year built:
- 1955
- Baths:
- 1.00
- MLS#:
- 1672161
ADDITIONAL INFORMATION
A Home Showcased With "CARE"!! Come home to where charm, , and comfort meet! This darling 3-bedroom 1.5 story presents an incredible opportunity to become a homeowner! Step through the front door into a sun-filled living room, where a large South-facing picture window invites natural light. Picture yourself relaxing here with luxury vinyl plank flooring underfoot, offering both style and durability. Just around the corner, the eat-in kitchen combines eclectic charm with practicality, giving you a warm and welcoming space to cook and enjoy meals. And with the side door leading to the driveway, unloading groceries has never been easier! The main level also features two spacious bedrooms, offering the convenience of single-level living.
- Type:
- Single Family
- Sq.Ft.:
- n/a
- Status:
- Active
- Beds:
- 3
- Lot size:
- 0.22 Acres
- Year built:
- 1950
- Baths:
- 2.00
- MLS#:
- 1671476
- Subdivision:
- Highland Park Area
ADDITIONAL INFORMATION
Welcome to this charming Cape Cod home, featuring three cozy bedrooms and two full bathrooms. Recently updated, it blends classic character with modern comforts. The property includes a 2 car detached garage and sits on a spacious double-level lot, offering ample outdoor space and privacy. The home's quaint design is complemented by its well-improved interiors and beautiful surroundings, making this the perfect home for comfortable living. Additional amenities include; new metal roof in 2023, new furnace in 2023, all new exterior/interior painting along with the garage, new ceiling on front porch, and an updated sink and faucet in second level bathroom. The driveway is accommodating for additional off-street parking allowing guests and family members ample parking space when visiting.
$159,900
2211 Gilmore St New Castle, PA 16102
- Type:
- Single Family
- Sq.Ft.:
- 1,704
- Status:
- Active
- Beds:
- 3
- Lot size:
- 0.63 Acres
- Year built:
- 1924
- Baths:
- 2.00
- MLS#:
- 1671154
ADDITIONAL INFORMATION
HOLY GARAGES!! Need some work or storage space? There are two 3 car garages on this property as well as a beautiful house! The house has been recently remodeled down to studs and has newer windows, wiring, kitchen and bath. This well maintained home has a nice yard for your pets and kids. It is located in South New Castle Boro and is in the Shenango School District. Additional parcels included are 19-004200, 19-004100, 19-066200, 19-066100 and 19-067000.
$138,500
3113 Mercer Rd New Castle, PA 16105
- Type:
- Single Family
- Sq.Ft.:
- 1,566
- Status:
- Active
- Beds:
- 2
- Lot size:
- 0.45 Acres
- Year built:
- 1930
- Baths:
- 2.00
- MLS#:
- 1670897
ADDITIONAL INFORMATION
Idyllic new offering in Neshannock Twp.! This well-maintained Brick home on a convenient corner lot features 2 bedrooms, 1/1/2 baths plus a delightful open patio. The buyer will value the home's value with the updated flooring, spacious kitchen with bay window with newer appliances and countertops plus a first-floor laundry. The living areas have an openness for relaxation or entertaining at its best. The splendid bedrooms boast large rooms and 1 with a private bath. The roof, central air, and Hot water tank are updated. Attached garage and storage shed are a plus. Amazing nearby park for family outings, fun, swimming and exercise. Close proximity to Routes 79, 80 and 376,
$935,000
635 Cameron Rd New Castle, PA 16101
- Type:
- Single Family
- Sq.Ft.:
- n/a
- Status:
- Active
- Beds:
- 3
- Lot size:
- 45 Acres
- Year built:
- 2000
- Baths:
- 5.00
- MLS#:
- 1670840
ADDITIONAL INFORMATION
Fall in love with this charming 45-acre Georgian-style estate in Hickory Township! Nestled at the end of a scenic driveway, this property offers tranquility and privacy for family and friends. The home features three luxurious master suites, blending comfort with elegance. Enter the bright first floor through a cathedral entrance, leading to a spacious living room with a stone fireplace, and a modern kitchen boasting stainless steel appliances and custom wood cabinetry. The first-floor bedroom has a full bath, complemented by a powder room and a deck with peaceful views. Upstairs, two oversized master suites are positioned on opposite sides for ultimate privacy. The walkout lower level includes a large family room, versatile bedroom/office, full bath, laundry, and utility room. Outside, the Hemlock barn with a metal roof is equipped with electricity, water, and underground utilities. A serene fishing pond adds to the charm, making this the perfect countryside retreat!
- Type:
- Single Family
- Sq.Ft.:
- 1,380
- Status:
- Active
- Beds:
- 3
- Lot size:
- 0.13 Acres
- Year built:
- 1930
- Baths:
- 1.00
- MLS#:
- 1674295
ADDITIONAL INFORMATION
Investor special! This home is ready for your touch! On a quiet street with a large backyard! Don't miss out!
- Type:
- General Commercial
- Sq.Ft.:
- n/a
- Status:
- Active
- Beds:
- n/a
- Lot size:
- 5 Acres
- Baths:
- MLS#:
- 1670666
ADDITIONAL INFORMATION
This 5 acre commercial property was surveyed and approved for a Microtel. Entrance is 136 ft wide directly off of W State Street in a heavily travelled area near Get Go, Subway and Pizza Joes. All plans were in place and will be available for potential buyers to view.
- Type:
- Single Family
- Sq.Ft.:
- 1,464
- Status:
- Active
- Beds:
- 3
- Lot size:
- 2.01 Acres
- Year built:
- 1959
- Baths:
- 2.00
- MLS#:
- 1670663
ADDITIONAL INFORMATION
A Home Showcased With "CARE"!! OPEN Saturday 2/1, 10 AM-12 NOON!! Mark Your Calendar & Make Plans To Attend!! Enjoy room to roam on your own 2 acres in Neshannock Township! This well-constructed 1.5 story’s exterior is easy to maintain and easy on the eyes, offering timeless red brick and an attractive composite-look metal roof that carries a lengthy warranty. Step inside to the charm of mid-century style and the soft glow of natural light streaming through replacement windows! Built-in shelves provide an eclectic spot to display photos of your favorite people as they lead the way into your cozy living room, where a stone fireplace with a knotted pine accent wall sets the scene for cozy evenings. Mid-century style extends to the inviting eat-in kitchen and beyond. Enjoy close proximity to Pearson Park, the walking trail, schools, shopping, & more!
- Type:
- Condo
- Sq.Ft.:
- 1,177
- Status:
- Active
- Beds:
- 2
- Year built:
- 1980
- Baths:
- 2.00
- MLS#:
- 1670584
ADDITIONAL INFORMATION
This totally turn key 2ND FLOOR condo will make you say "WOW"! Fresh and modern, totally meticulous and roomy! You will enjoy the remodeled baths and trendy fully furnished kitchen. Relax on the back porch which overlooks the golf course. Spacious bedrooms with tons of closet space. Newer bedroom windows provide energy efficiency. BRAND NEW HOT WATER TANK! The basement is large and freshly painted and is a great area to store all your seasonal items or, if finished, could make a nice family room. Windsor Ridge Condo Association is conveniently located. It is close to shops, amenities and major highways, yet has a peaceful country setting.
- Type:
- Other
- Sq.Ft.:
- n/a
- Status:
- Active
- Beds:
- n/a
- Lot size:
- 0.62 Acres
- Baths:
- MLS#:
- 1670027
ADDITIONAL INFORMATION
Seize the opportunity to own two contiguous vacant lots (02-054200, 02-054600) in a desirable residential area of New Castle, PA. Together, these lots offer a combined total of 0.62 acres, providing ample space for your residential or investment needs.
- Type:
- Mobile Home
- Sq.Ft.:
- 1,216
- Status:
- Active
- Beds:
- 3
- Year built:
- 2022
- Baths:
- 2.00
- MLS#:
- 1669014
- Subdivision:
- Gas Light Mobile Home Park
ADDITIONAL INFORMATION
This like-new 2022 single-wide trailer, measuring 16x76, offers a modern and comfortable living space in a convenient mobile home park. The open-concept living room, dining area, and kitchen feature rustic woodgrain laminate flooring, creating a warm and inviting atmosphere. The kitchen is equipped with a center island for casual dining, abundant cabinetry, and sleek stainless steel appliances. The master suite is a private retreat with a large walk-in closet and a spacious bathroom. Designed for privacy, the split-bedroom layout places two additional bedrooms and a guest bath at the opposite end of the trailer. Enjoy the convenience of off-street parking and easy access to town, as well as major routes including 108, 388, 422, 19, I-376, and I-79.
- Type:
- Single Family
- Sq.Ft.:
- 1,320
- Status:
- Active
- Beds:
- 3
- Lot size:
- 0.31 Acres
- Year built:
- 1958
- Baths:
- 2.00
- MLS#:
- 1668825
ADDITIONAL INFORMATION
Welcome to 1904 Brigadoon Lane! Enjoy this one floor living experience with custom features. This 3 bedroom, 2 bathroom brick ranch is situated on a generous plot. This residence offers a spacious backyard perfect for outdoor gatherings and activities. Inside, the open layout invites natural light, creating a warm ambiance throughout. The brick façade adds character while the well-appointed bedrooms and baths ensure comfort. Whether you're entertaining in the inviting living spaces, enjoying culinary adventures in the kitchen/dining room combo, or relaxing in the tranquility of the expansive backyard, this home offers a harmonious blend of elegance and functionality. Your search for a charming brick home with ample outdoor space ends here.
- Type:
- Single Family
- Sq.Ft.:
- n/a
- Status:
- Active
- Beds:
- 2
- Lot size:
- 0.04 Acres
- Year built:
- 1900
- Baths:
- 1.00
- MLS#:
- 1668774
ADDITIONAL INFORMATION
Need a nice place to call home? This may just be the one! Freshly painted and new flooring makes this move in ready. The kitchen and bath have had a nice facelift. Nice front and back decks. You can use the alley in the back of the house. Low taxes!
- Type:
- Other
- Sq.Ft.:
- 1,250
- Status:
- Active
- Beds:
- 3
- Lot size:
- 1.26 Acres
- Year built:
- 1950
- Baths:
- 2.00
- MLS#:
- 1668567
ADDITIONAL INFORMATION
Undeniably prime commercial property to position your next business venture! Located off highly sought after wilmington rd. commercial business corridor of Lawrence County (Neshannock Twp.), offering CURB CUT access of wilmington rd. along with 2nd paved access cut off Bellaire dr. with 170 ft of road frontage. This location is conveniently accessed from all parts of Lawrence County and is only minutes away from Route 376, Route 224, and Route 422 and the Ohio Border. Brick Ranch dwelling residing on a full basement, choose to rehab the present nearly 1500 square foot ranch and oversized 2 car detached garage or level and start new. Loads of opportunities to seize.
- Type:
- Single Family
- Sq.Ft.:
- 2,002
- Status:
- Active
- Beds:
- 3
- Lot size:
- 0.57 Acres
- Year built:
- 1957
- Baths:
- 3.00
- MLS#:
- 1668221
ADDITIONAL INFORMATION
Nestled in an established Neshannock Township neighborhood, this solid brick ranch exudes timeless appeal. Step into the expansive, sunlit living room featuring neutral carpeting that complements any décor. The equipped, eat-in galley kitchen boasts dark oak cabinetry, contrasting countertops, and a rustic beamed ceiling, creating a cozy yet functional space. Double doors lead to a formal dining room with gleaming hardwood floors, perfect for gatherings. The inviting family room, highlighted by a brick fireplace, a bayed window, and track lighting, opens to a completely furnished new deck overlooking a level backyard. Convenience meets comfort with a main floor laundry and three spacious bedrooms, including a master with an ensuite bath. A guest bath completes the main level. The basement offers abundant shelving and storage, a half bath, and a game room featuring a bar and a second fireplace. Home is accompanied by a new roof, freshly paved driveway and professional grade landscaping.
- Type:
- Single Family
- Sq.Ft.:
- 1,398
- Status:
- Active
- Beds:
- 3
- Lot size:
- 0.39 Acres
- Year built:
- 1942
- Baths:
- 3.00
- MLS#:
- 1667331
ADDITIONAL INFORMATION
Large than it looks ! Three bedroom, 2.5 bath home with two bedrooms on the main level and full bath. Living room features ornamental fireplace. Dining room is light filled with large picture window. Kitchen is large galley style with breakfast area. The second level has a vaulted master suite with full bath and walk in closet. Lower level has "summer kitchen" and family room area. Laundry room and office area, too. New french drains and sump pit area installed. Side porch features walkway to additional covered deck area. A detached one car garage and level yard complete the home site.
- Type:
- Single Family
- Sq.Ft.:
- 1,392
- Status:
- Active
- Beds:
- 3
- Lot size:
- 0.13 Acres
- Year built:
- 1954
- Baths:
- 2.00
- MLS#:
- 1666900
ADDITIONAL INFORMATION
This charming home has spacious rooms, a cozy back yard and a nice, detached garage. Close to shopping, schools, parks and more. The kitchen has all new stainless steel appliances. So many updates. This is a must see.
- Type:
- Single Family
- Sq.Ft.:
- 1,386
- Status:
- Active
- Beds:
- 3
- Lot size:
- 0.12 Acres
- Year built:
- 1920
- Baths:
- 1.00
- MLS#:
- 1666854
ADDITIONAL INFORMATION
Great Investment Opportunity!
- Type:
- Single Family
- Sq.Ft.:
- 1,792
- Status:
- Active
- Beds:
- 3
- Lot size:
- 0.11 Acres
- Year built:
- 1900
- Baths:
- 1.00
- MLS#:
- 1666505
ADDITIONAL INFORMATION
Great investment opportunity! Large home with a 2 car garage and nice yard!
- Type:
- General Commercial
- Sq.Ft.:
- n/a
- Status:
- Active
- Beds:
- n/a
- Lot size:
- 0.1 Acres
- Baths:
- MLS#:
- 1665920
ADDITIONAL INFORMATION
Commercial lot located on a corner lot offering high-traffic exposure. Formerly operated as a restaurant with separate retail space. Great opportunity to build a commercial property to fit your needs.
$219,900
220 Hoover Rd New Castle, PA 16101
- Type:
- Single Family
- Sq.Ft.:
- 1,676
- Status:
- Active
- Beds:
- 3
- Lot size:
- 0.68 Acres
- Year built:
- 1920
- Baths:
- 2.00
- MLS#:
- 1665997
ADDITIONAL INFORMATION
A Home Showcased With "CARE"!! Immerse yourself in tree-bordered peace and privacy! Residing on a .68-acre lot that adjoins farmland, this inviting two-story’s brick façade sets the tone for the warmth and comfort that await within. Step into nearly 1700 sqft of casual living, with the ideal convenience of laundry facilities and a full bath on the main floor! Feast your eyes on a kitchen that will inspire you! With chic, updated cabinetry, sleek appliances, and neutral countertops that tie the space together beautifully, you’ll love spending time here!
- Type:
- Other
- Sq.Ft.:
- n/a
- Status:
- Active
- Beds:
- n/a
- Lot size:
- 1.11 Acres
- Baths:
- MLS#:
- 1665243
ADDITIONAL INFORMATION
Are you looking for a place to build your future home? Lot 62 Sunnybrook Drive is a quaint tree-lined parcel surrounded by a quiet wooded setting. This residential lot encompasses 1.11 acres for your new home and will allow for expansive backyard and outdoor space. This property is within close proximity to highways, roadways, and routes making it easy for morning or evening commutes.
$349,900
0000 Harbor Rd New Castle, PA 16101
- Type:
- General Commercial
- Sq.Ft.:
- n/a
- Status:
- Active
- Beds:
- n/a
- Lot size:
- 57.67 Acres
- Baths:
- MLS#:
- 1665049
ADDITIONAL INFORMATION
This fantastic acreage and convenient address is being offered for the first time. Just off Route 422 & Sampson st with easy access onto Interstate 376. The property is completely wooded with drive path access.

The data relating to real estate for sale on this web site comes in part from the IDX Program of the West Penn MLS. IDX information is provided exclusively for consumers' personal, non-commercial use and may not be used for any purpose other than to identify prospective properties consumers may be interested in purchasing. Copyright 2025 West Penn Multi-List™. All rights reserved.
New Castle Real Estate
The median home value in New Castle, PA is $140,000. This is higher than the county median home value of $132,800. The national median home value is $338,100. The average price of homes sold in New Castle, PA is $140,000. Approximately 47.96% of New Castle homes are owned, compared to 39.09% rented, while 12.95% are vacant. New Castle real estate listings include condos, townhomes, and single family homes for sale. Commercial properties are also available. If you see a property you’re interested in, contact a New Castle real estate agent to arrange a tour today!
New Castle, Pennsylvania has a population of 21,992. New Castle is less family-centric than the surrounding county with 19% of the households containing married families with children. The county average for households married with children is 23.97%.
The median household income in New Castle, Pennsylvania is $36,595. The median household income for the surrounding county is $53,106 compared to the national median of $69,021. The median age of people living in New Castle is 39.1 years.
New Castle Weather
The average high temperature in July is 82.8 degrees, with an average low temperature in January of 17.9 degrees. The average rainfall is approximately 41.4 inches per year, with 35.4 inches of snow per year.






