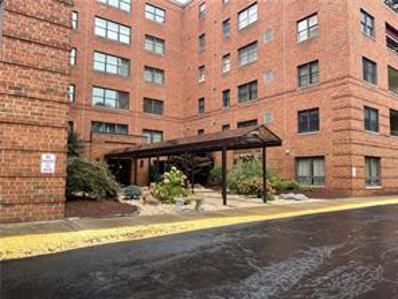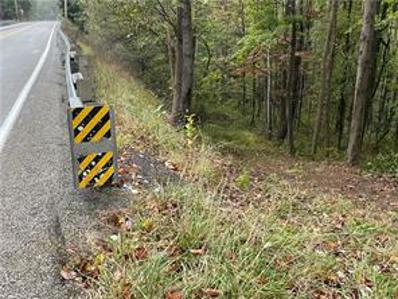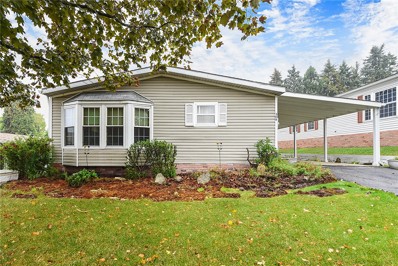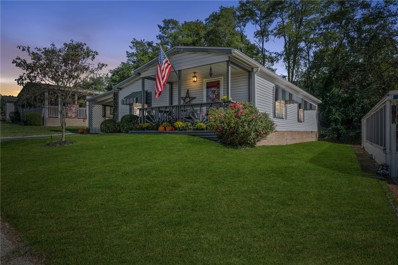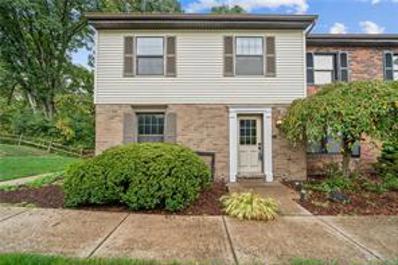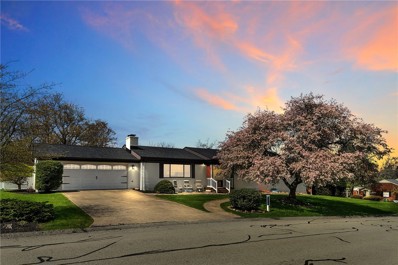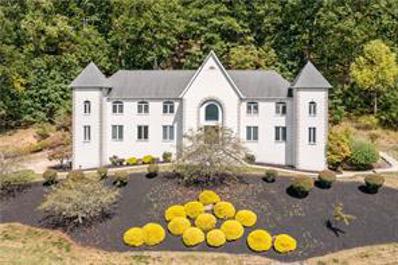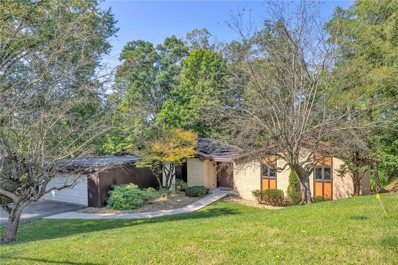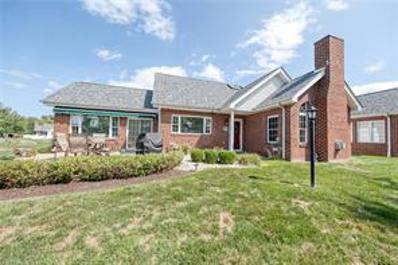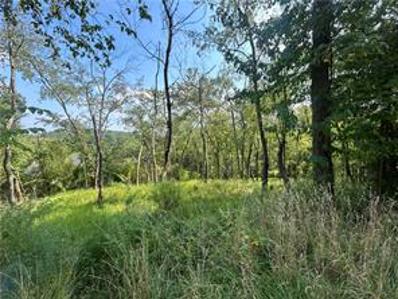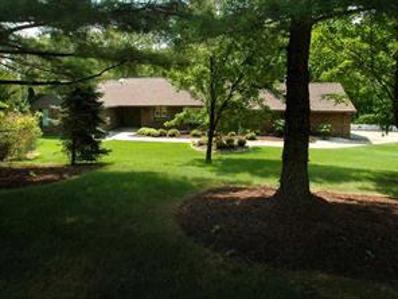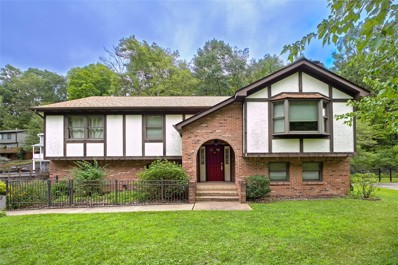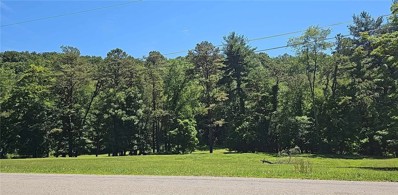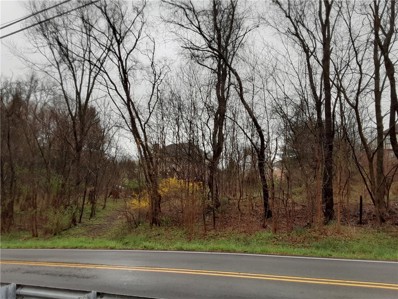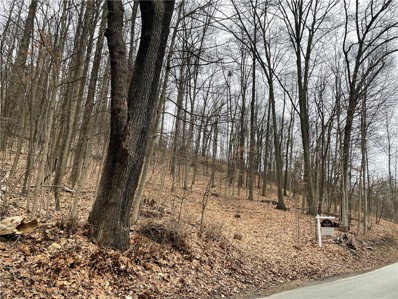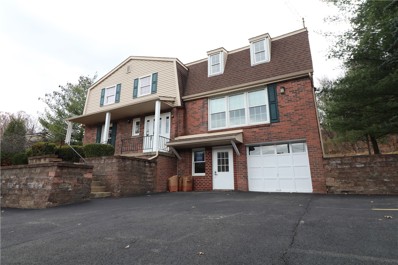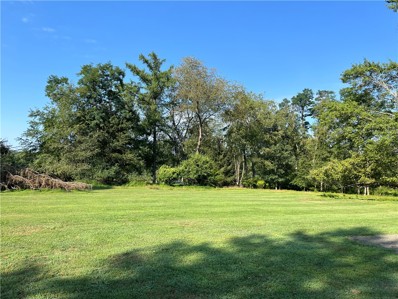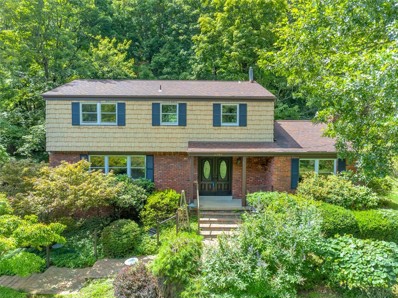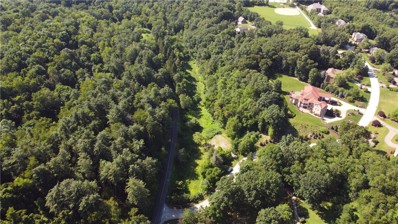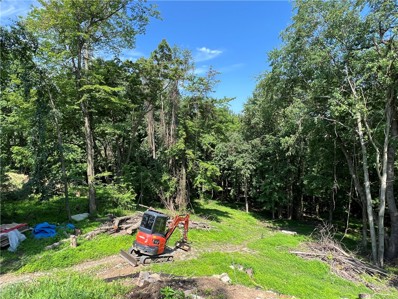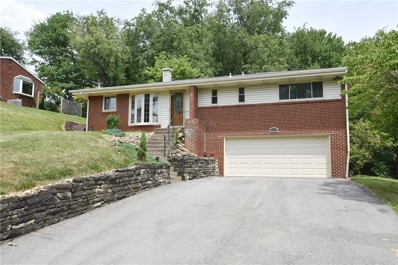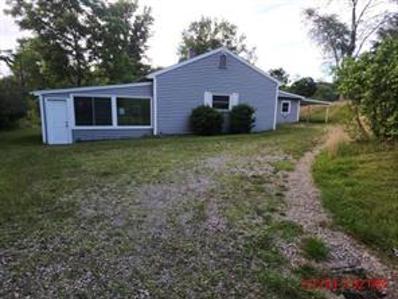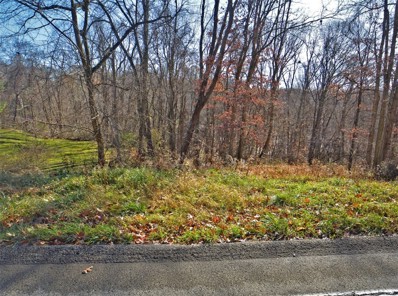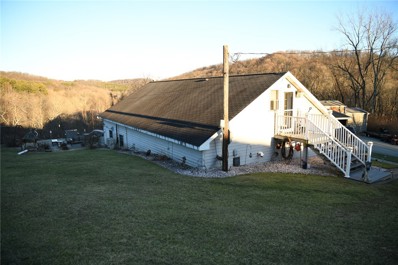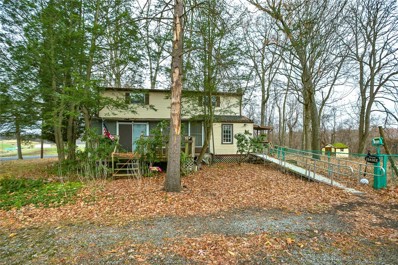Murrysville PA Homes for Sale
- Type:
- Condo
- Sq.Ft.:
- 2,200
- Status:
- Active
- Beds:
- 2
- Lot size:
- 0.08 Acres
- Year built:
- 1982
- Baths:
- 3.00
- MLS#:
- 1673953
- Subdivision:
- Brookside Condos
ADDITIONAL INFORMATION
Easy living ranch style with approx 2,200 sqft. Each bedroom is extra spacious and each have their own baths, equipped kitchen with breakfast nook , washer/dryer included. From the living you can relax on the balcony with your morning coffee and in the evening with a brew of your choice. There is a community room for gatherings, an assigned parking space and storage in the lower garage area. Huge living room, dining room and family room also. The space is great. This is a secured building for your comfort.
- Type:
- Other
- Sq.Ft.:
- n/a
- Status:
- Active
- Beds:
- n/a
- Lot size:
- 9.4 Acres
- Baths:
- MLS#:
- 1673522
ADDITIONAL INFORMATION
YOUR OWN PRIVATE PIECE OF PARADISE! DRIVEWAY GOES DOWN INTO WOODED PROPERTY THAT HAS MARKETABLE TIMBER. CHOOSE YOUR HOME LOCATION AND NO MATTER WHERE UOU CHOOSE, IT'S GOING TO BE PRIVATE BASED ON LOCATION OF SURROUNDING HOMES! OR A GREAT GET-AWAY FOR HUNTING OR RECREATIONAL ENJOYMENT. SURVEY WILL BE COMPLETE BY THE END OF OCTOBER. OWNER IS RESERVING OIL & GAS RIGHTS AND WILL PROVIDE A DEED WITH NO SURFACE USE FOR SUBSURFACE OIL & GAS RIGHTS OWNER. PIPELINE CROSSES REAR BOUNDARY OF BACK OF OF PROPERTY. GUARD RAIL BORDERS MOST OF ROAD FRONTAGE OTHER THAN RIGHT SIDE OF PROPERTY AS FACING IT FROM THE ROAD WHERE DRIVE WAY ACCESS HAS BEEN CLEARED. MAKES PROPERTY VERY PRIVATE AND SECLUDED.
- Type:
- Single Family
- Sq.Ft.:
- n/a
- Status:
- Active
- Beds:
- 3
- Year built:
- 1988
- Baths:
- 2.00
- MLS#:
- 1673219
- Subdivision:
- Clover Ridge
ADDITIONAL INFORMATION
Welcome to Cloverleaf Community, an exceptional neighborhood designed for those aged 55 and up. Step into the spacious living room w/ its inviting vaulted ceilings, perfect for entertaining. The diningrm features doors leading to the carport, making it easy to bring in groceries.The kitchen is a true highlight, w/a cozy island ideal for quick bites. You'll appreciate the ample counter space & cabinetry. The owner's suite is a serene retreat, featuring a stunning wall of bay windows that fill the space w/ natural light. You'll enjoy the convenience of a full bath & generous large closets. In addition, there are two spacious bedrms,each w/ sizable closets , ensuring ample storage throughout the home. A full bath serves these bedrms,The Laundry Rm off The Kit. has outdoor access, the 9x9 storage rm,handy shed,your private patio,an ideal spot for morning coffee or evening relaxation. Come experience the charm & convenience of a Community, where comfortable living meets a vibrant lifestyle!
- Type:
- Manufactured Home
- Sq.Ft.:
- 1,456
- Status:
- Active
- Beds:
- 2
- Year built:
- 1994
- Baths:
- 2.00
- MLS#:
- 1674791
ADDITIONAL INFORMATION
Welcome to the Village of Clover Ridge, a sought-after 55+ community offering a peaceful and active lifestyle! This charming 2-bedroom, 2-bathroom home, located on a very private street with a cul-de-sac, stands out with its inviting front porch—a rare feature not found in every unit. Imagine sipping your morning coffee or relaxing with a good book while enjoying the serene surroundings. The covered parking area, complete with a cozy sitting space, adds convenience and another spot to unwind outdoors. Inside, you'll find 2 large bedrooms, a full bath, and an updated kitchen. The house features high end carpet throughout. The stunning clubhouse boasts a banquet room, fireplace, billiards, card room, library, and fitness studio. Take a stroll on the scenic walking trails, or enjoy bocce, horseshoes, and the community gazebo. Plus, with pet-friendly policies and van service for shopping trips, Village of Clover Ridge makes living easy and enjoyable. Book your showing now!
- Type:
- Single Family
- Sq.Ft.:
- n/a
- Status:
- Active
- Beds:
- 3
- Lot size:
- 0.02 Acres
- Year built:
- 1975
- Baths:
- 3.00
- MLS#:
- 1672944
ADDITIONAL INFORMATION
FRANKLIN TOWNE MOVE IN CONDITION END UNIT TOWNHOUSE WITH A WALK OUT BASEMENT TO CONCRETE PATIO WITH BEAUTIFUL PEACEFUL VIEWS OF NATURE . LIKE NEW! UPDATED & FRESH PAINT THRU-OUT. COMMUNITY SWIMMING POOL, PLAYGROUND,BASKETBALL COURT. CONVENIENTLY LOCATED WITHIN FRANKLIN REGIONAL SCHOOL DISTRICT
- Type:
- Single Family
- Sq.Ft.:
- n/a
- Status:
- Active
- Beds:
- 4
- Lot size:
- 0.28 Acres
- Year built:
- 1962
- Baths:
- 3.00
- MLS#:
- 1672772
- Subdivision:
- Cline Highland Pl
ADDITIONAL INFORMATION
Take advantage & settle in before the holidays! Step into your 1 LVL forever home, where lasting memories await. Located in highly desirable Murrysville neighborhood, move-in ready & impeccably updated in 22/23. Renovated with TOP quality and current design trends, fresh, neutral interiors exude calm & comfort, stunning refinished hardwood flrs & craftsman trm. LRG new ANDERSON windows cascade in loads of natural light, chefs dream kitchen, w/premium energy-efficient appliances, LRG island & tons of storage, spacious 1st flr lndry rm. The open-concept design perfect for entertaining. Full basement w/kitchen, expansive primary suite offers a spa-like en suite w/heated floors & custom closet. Outside, the mature landscaping surrounds a fenced, park-like backyard, ideal for furry friend's & outdoor gatherings. Unwind in the tranquil three-season room or take advantage of the 5-car garage, w/plenty of room for your hobbies. Too many updates to list, this home is a must-see. Welcome home!
$985,000
4306 Michel Ct Murrysville, PA 15668
- Type:
- Single Family
- Sq.Ft.:
- n/a
- Status:
- Active
- Beds:
- 5
- Lot size:
- 1.9 Acres
- Year built:
- 1998
- Baths:
- 6.00
- MLS#:
- 1670934
- Subdivision:
- Les Chateaux
ADDITIONAL INFORMATION
Welcome to 4306 Michel Court, a 5-bed and 5-and one-half bathroom, custom luxury home part of the Les Chateaux plan in Franklin Regional school district. This remarkable home greets you with a grand foyer that seamlessly transitions into an expansive open concept living space, ideal for both everyday comfort and entertainment. The soaring ceilings and prominent windows bathe the interior in natural light, highlighting the fine craftsmanship and elegant finishes throughout. The gourmet kitchen flows effortlessly into the spacious dining and living areas, creating the perfect setting for gatherings. The first floor features a bedroom and full bathroom, perfect for an in-law suite. Step outside to your private concrete patio, an outdoor haven for relaxation or alfresco dining in a serene, wooded backdrop. Every detail of this stunning residence embodies elegance and modern luxury, making it a dream home for those seeking both style and tranquility.
- Type:
- Single Family
- Sq.Ft.:
- n/a
- Status:
- Active
- Beds:
- 4
- Lot size:
- 0.33 Acres
- Year built:
- 1970
- Baths:
- 3.00
- MLS#:
- 1671347
- Subdivision:
- Cline Highland Pl
ADDITIONAL INFORMATION
LEVEL-ENTRY one floor living Ranch Style Custom-designed home totally one of a kind!!!! NO-stair living featuring 4 bedrooms, including a master suite on the main floor with a built-in wall closet, updated bath rooms and electronic shower mixer. Enjoy vaulted ceilings in the bright living and dining rooms. Family room open to cherry kitchen, ATTACHED garage and convenient large main floor laundry/Mud room. Walkway remodeled to concrete in 2018. Solar panels installed in May 2023 for energy efficiency with low electric bills currently and great potential to not having an electric bill every month at all!!! Excellent water filtration system, including to the fridge and ice maker, with an added UV light water filter & water softener. The home boasts whole-house air filtration with double UV lighting for cleaner air killing all bacteria at high speed. Brand new A/C unit. Set on a private, wooded lot that’s easy to maintain with lovely sunset views. Immaculate and move-in ready!
- Type:
- Condo
- Sq.Ft.:
- n/a
- Status:
- Active
- Beds:
- 2
- Lot size:
- 0.06 Acres
- Year built:
- 2004
- Baths:
- 3.00
- MLS#:
- 1671016
- Subdivision:
- Heritage Square
ADDITIONAL INFORMATION
Welcome to 5003 Whispering Pines Lane! This beautifully renovated luxury condo is located in the desirable Heritage Square neighborhood. This unique home was originally the builder's home & the last one constructed. This home is nestled in a private location & boasts an open floor plan with 2 BR, 2 1/2 baths, & 2 car attached garage. The home also offers an oversized first floor atrium (with heated floors) in addition to a family room, laundry & master bedroom. The extra large kitchen is a chef's delight, boasting elegant quartz countertops, & newer SS appliances & plenty of storage space. Additional upgrades: new lighting fixtures throughout, carpeting, luxury vinyl flooring, fresh interior paint, solar shield on all windows, & new A/C. Exterior landscape is enhanced with sea shore rock along with a stunning private patio off the atrium perfect for entertaining with gorgeous sunset views. An extra parking area & walk in attic. Hurry! This lovely well cared for home will not last.
- Type:
- Other
- Sq.Ft.:
- n/a
- Status:
- Active
- Beds:
- n/a
- Lot size:
- 0.94 Acres
- Baths:
- MLS#:
- 1669305
ADDITIONAL INFORMATION
Fabulous Residential Building Lot Zone R2! Could Build Townhomes, Multi Units, or Single Family! Fabulous Murrysville Location! Sewer Y Tap Installed!
- Type:
- Single Family
- Sq.Ft.:
- n/a
- Status:
- Active
- Beds:
- 4
- Lot size:
- 1.1 Acres
- Year built:
- 1985
- Baths:
- 3.00
- MLS#:
- 1668602
- Subdivision:
- Lake Haven
ADDITIONAL INFORMATION
First Floor Laundry and Study with Built in Bookshelves and Fireplace with gas starter. Dining Room with Ceiling light decorative Molding and Chair rail. Lighted coat closet. Eat in Kitchen with all appliances included, extra cabinets and counter space in dinette area, and pocket doors. Crown Moulding and Hardwood floors throughout home. Spacious Living Room with double slider to the back deck. Dining Room with built in corner cabinets with glass paneled doors. Large Master Bedroom with double slider to the back deck and full master bath with double bowl sink and cabinetry. Large full unfinished basement with large crawl space and slider doors to the back patio under the deck. Most doors and windows were replaced. Pull down stairway in garage to access attic. New roof, siding and gutters, fence at the driveway, cement work on driveway pad, and awning on back deck (Awning is taken down in fall, cleaned, and stored till Spring then installed again). Patio under deck with Versa Loc wall.
- Type:
- Single Family
- Sq.Ft.:
- n/a
- Status:
- Active
- Beds:
- 3
- Year built:
- 1991
- Baths:
- 3.00
- MLS#:
- 1668283
ADDITIONAL INFORMATION
Open Floor Plan! Gorgeous hardwood floors throughout! Soaring cathedral ceilings in the living room, dining room and kitchen allow for plenty of entertaining! Enjoy cooking or just hanging out in the fully equipped kitchen featuring a large center island with plenty of cherry cabinets, stainless appliances, skylight, hardwood floors and glass sliders leading to a tiered Trex Deck overlooking the wooded backyard with a stream and plenty of privacy! Beautiful bay window in the living room. Huge game room with glass sliders to back yard, spacious bedrooms, Walk-in closet in primary suite, skylight in Master Bath. TWO Fireplaces! Huge laundry room offers storage cabinets. Work bench in garage! This home has so much to offer! Nice floor plan! Convenient Location! Must see the inside to fully appreciate!
$230,000
5005 Mamont Rd Murrysville, PA 15668
- Type:
- Other
- Sq.Ft.:
- n/a
- Status:
- Active
- Beds:
- n/a
- Lot size:
- 3.31 Acres
- Baths:
- MLS#:
- 1668177
ADDITIONAL INFORMATION
Check out over 3 acres of partially cleared land with public water and sewage hookups. Build your dream home on this quiet road with plenty of wildlife views and a stream towards the rear of the property.
- Type:
- Other
- Sq.Ft.:
- n/a
- Status:
- Active
- Beds:
- n/a
- Lot size:
- 0.56 Acres
- Baths:
- MLS#:
- 1668128
ADDITIONAL INFORMATION
Development Opportunity With .5635 Acre, Lot zoned Residential W/O Improvement. All utilities available. Bring your own builder! Excellent location only minutes away from US Route 22 William Penn Hwy. Approximately 8 minutes or 4 miles to the Turnpike I 76 and the Parkway I 376. A short drive close to shopping district, area retail, Duff park, the Westmorland Heritage Trail and Other attractions. Part of the Patrice Plan of Lots.
- Type:
- Other
- Sq.Ft.:
- n/a
- Status:
- Active
- Beds:
- n/a
- Lot size:
- 3.6 Acres
- Baths:
- MLS#:
- 1667272
ADDITIONAL INFORMATION
This property has a private mature wooded 3.6 acre home site that is very close to the entrance of the Dargate development and Le Chateau. The 52 acre McGinnis Reserve is located at the top of the property. The lot is very close to shopping and Franklin Regional schools. There is public water, electricity and gas available around the property at buyers expense to hook up. The land had a perk test and two locations were found on the property
- Type:
- Single Family
- Sq.Ft.:
- 2,718
- Status:
- Active
- Beds:
- 4
- Lot size:
- 0.52 Acres
- Year built:
- 1976
- Baths:
- 4.00
- MLS#:
- 1667083
ADDITIONAL INFORMATION
This four bedroom two story with two full and two half baths is currently being used as a law office. The kitchen is right off the family room with a brick fireplace and lots of light. Both the kitchen and the family room are in the rear of the house with a view of the back yard and the woods. The laundry room is large enough for additional storage. There is a one car garage. A bonus with this property is the handicap entrance off the parking lot that goes into an office with a handy cap restroom. This house is perfect for an at home office for a business, with signage available for the business. The location of the house is perfect for someone who wants easy access to Route 22 and all the businesses in the area. First floor laundry room!
- Type:
- Other
- Sq.Ft.:
- n/a
- Status:
- Active
- Beds:
- n/a
- Lot size:
- 1.04 Acres
- Baths:
- MLS#:
- 1666829
ADDITIONAL INFORMATION
Here is your chance to build your dream home right in the heart of Murrysville. The Estates of Meadowink is located in The Franklin Regional School District. This beautiful, level lot abuts Meadowink Golf Course. You can bring your own builder. Your plans must be approved by the Developer. All utilities are available. Convenient to restaurants, shopping, Murrysville Library, Public Works Building, Schools, Recreation Fields, Parks and a Fishing Hole. The $350 HOA Fee includes a yearly membership to Meadowink Swim Club & Golfing at Meadowink Golf Course (cart rental NOT included) and grass cutting.
- Type:
- Single Family
- Sq.Ft.:
- n/a
- Status:
- Active
- Beds:
- 4
- Year built:
- 1974
- Baths:
- 3.00
- MLS#:
- 1666792
- Subdivision:
- Heather Highlands
ADDITIONAL INFORMATION
Huge house in Heather Highlands! Relax in the gorgeous sunroom featuring floor to ceiling windows, skylights, ceramic tile flooring and glass sliders leading to an Omni Stone patio and wooded park like yard! First floor laundry with large pantry and man door leading to patio with built in grill (as is) and backyard. Gorgeous hardwood floors throughout, freshly painted. Family room features cathedral ceilings. Huge basement area plus 20x12 storage room. Original Owners. Convenient location! So much to offer!
- Type:
- Other
- Sq.Ft.:
- n/a
- Status:
- Active
- Beds:
- n/a
- Lot size:
- 6.71 Acres
- Baths:
- MLS#:
- 1661841
ADDITIONAL INFORMATION
Build Your Dream Home on this Beautiful, Wooded, Semi-Private, Almost 7 Acre Residential Lot in Murrysville and Franklin Regional School District! Corner Lot with Frontage on both Bulltown Road and Casta Lina Court. No Covenants, No HOA or HOA Fees. Great Location, Neighboring Meadowink Golf Club and Casta Lina Estates, Close to Meadowink Swim Club, and Convenient to Both Routes 286 and 22, Shopping, Park and Ride, and More. Gently Rolling Landscape and Mature Trees. All Public Utilities Available at the Street - Check w/FTMSA and MAWC, People's Gas, West Penn Power (Electric), for Tap in Fees. Comcast/Xfinity, Windstream/Dish Available. Buyer to verify building guidelines/setbacks with Municipality of Murrysville, and Buyer to pay tap in fees and to put in utilities. Bring Your Own Builder or We Can Suggest Some for You!
- Type:
- Other
- Sq.Ft.:
- n/a
- Status:
- Active
- Beds:
- n/a
- Lot size:
- 1.2 Acres
- Baths:
- MLS#:
- 1659331
ADDITIONAL INFORMATION
1.195 acre lot in Franklin Regional School District with all public utilities! With 155 feet of frontage along Windover Road and the lot extending to a depth of 410 feet on one side and 358 feet on the other, bring your builder of choice and select a good spot for a homesite! Public sewer line is the vertical green pipe sticking out of ground half way down the lot, on the right-hand side. Water, electricity, and gas are on Windover. This secluded, wooded lot provides a nice buffer from the neighbors all around. With the clearing and grading that's been done, you can envision your driveway gradually going down to your beautiful new construction home and yard now! Just off School Road North, this property is very accessible to Route 22. Convenient access to Rt 66, Murrysville Shoppes, Townsend Park, Murrysville Community Park, Murrysville Golf Club, Duff Park, and is only 11 minutes from the Parkway and Turnpike on-ramps!
- Type:
- Single Family
- Sq.Ft.:
- n/a
- Status:
- Active
- Beds:
- 3
- Lot size:
- 0.28 Acres
- Year built:
- 1972
- Baths:
- 2.00
- MLS#:
- 1659108
ADDITIONAL INFORMATION
The property is Move-in Ready. One floor living nestled in Murrysville Recently Updated with new counter tops in kitchen and bath. Beautiful new main area bath..has been updated There is a private full bath in the Master Bedroom Suite that has also been updated Appliances remain Take a view of the outside while dining through the beautiful picture window Garage entry to laundry area and Gameroom. Lower Level has glass block windows The ample driveway will accommodate additional parking Close to Murrysville parks, golf course, restaurants and major shops in Franklin Regional school district All information is deemed reliable but not guaranteed. Buyer is responsible to perform due diligence to confirm/verify all information pertaining to purchase of this property
- Type:
- Single Family
- Sq.Ft.:
- n/a
- Status:
- Active
- Beds:
- 3
- Lot size:
- 1 Acres
- Baths:
- 1.00
- MLS#:
- 1653290
ADDITIONAL INFORMATION
- Type:
- Other
- Sq.Ft.:
- n/a
- Status:
- Active
- Beds:
- n/a
- Lot size:
- 1.45 Acres
- Baths:
- MLS#:
- 1641122
ADDITIONAL INFORMATION
GREAT INVESTMENT OPPORTUNITY! 1.45 ACRES ZONED WITH A VARIANCE FOR UP TO 4 UNITS. CONVENIENT MURRYSVILLE LOCATION IN THE FRANKLIN REGIONAL SCHOOL DISTRICT. LOT MEASUREMENTS ARE 200X289X199X374.
- Type:
- Single Family
- Sq.Ft.:
- n/a
- Status:
- Active
- Beds:
- 3
- Lot size:
- 58.58 Acres
- Year built:
- 1981
- Baths:
- 2.00
- MLS#:
- 1639772
ADDITIONAL INFORMATION
This property offers a perfect blend of comfort, accessibility, & breathtaking panoramic views. W/ the entire 1st floor designed to be wheelchair accessible, this home ensures a seamless & inclusive living experience. As you enter, you'll find 2 bedrooms on the main level & 1 full baths. The open floor concept seamlessly connects the kitchen, living room, & dining room. The kitchen features stainless steel appliances, a large refrigerator, & an abundance of counter space–perfect for those who love to entertain. Enjoy the warmth & ambiance of the electric fireplace in the living room. Upstairs, discover a versatile space-a 1 bed, 1 bath apartment that can be utilized as a private living area or a home office, providing flexibility to suit your lifestyle. This home is a unique discovery, boasting vast acreage–a hidden gem in Murrysville. Step outside to a patio & firepit area for entertaining w/ beautiful panoramic views. This home offers generous space for gatherings inside & out.
- Type:
- Single Family
- Sq.Ft.:
- n/a
- Status:
- Active
- Beds:
- 4
- Lot size:
- 2 Acres
- Baths:
- 1.00
- MLS#:
- 1633854
ADDITIONAL INFORMATION
SOLD STRICTLY "AS IS" CONDITION. NICE 2 ACRES, GREAT LOCATION, LARGE ROOMS, NEEDS WORK, WOODED PROPERTY. SOME NEWER WINDOWS. NEWER HOT WATER TANK.

The data relating to real estate for sale on this web site comes in part from the IDX Program of the West Penn MLS. IDX information is provided exclusively for consumers' personal, non-commercial use and may not be used for any purpose other than to identify prospective properties consumers may be interested in purchasing. Copyright 2024 West Penn Multi-List™. All rights reserved.
Murrysville Real Estate
The median home value in Murrysville, PA is $303,300. This is higher than the county median home value of $167,100. The national median home value is $338,100. The average price of homes sold in Murrysville, PA is $303,300. Approximately 86.71% of Murrysville homes are owned, compared to 9.87% rented, while 3.42% are vacant. Murrysville real estate listings include condos, townhomes, and single family homes for sale. Commercial properties are also available. If you see a property you’re interested in, contact a Murrysville real estate agent to arrange a tour today!
Murrysville, Pennsylvania 15668 has a population of 20,810. Murrysville 15668 is more family-centric than the surrounding county with 32.29% of the households containing married families with children. The county average for households married with children is 27.07%.
The median household income in Murrysville, Pennsylvania 15668 is $106,460. The median household income for the surrounding county is $64,708 compared to the national median of $69,021. The median age of people living in Murrysville 15668 is 50.3 years.
Murrysville Weather
The average high temperature in July is 83.6 degrees, with an average low temperature in January of 20.4 degrees. The average rainfall is approximately 41.8 inches per year, with 30.2 inches of snow per year.
