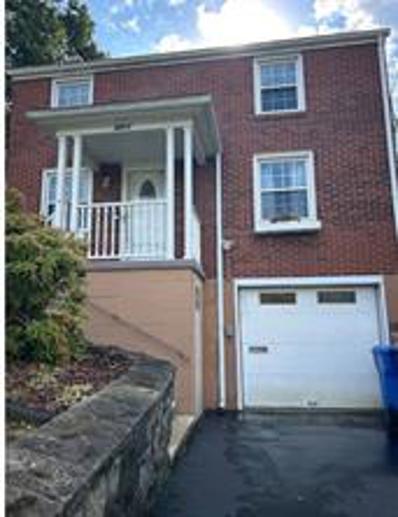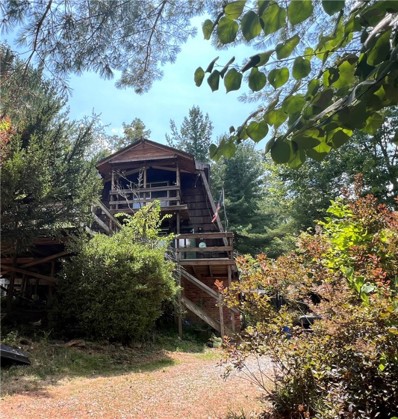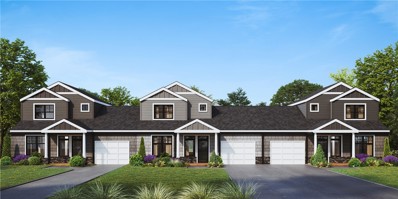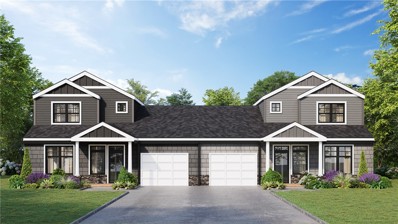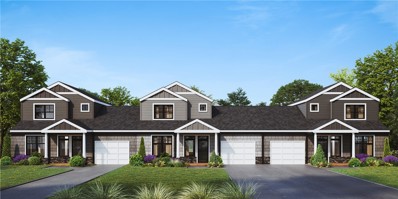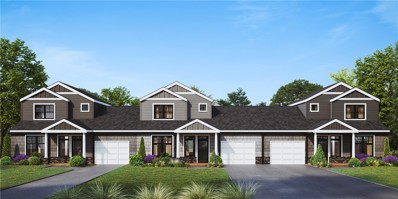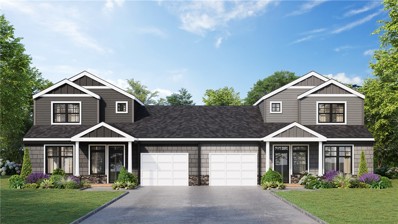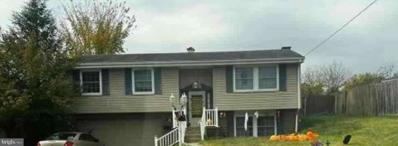McKeesport PA Homes for Sale
- Type:
- Single Family
- Sq.Ft.:
- 1,008
- Status:
- Active
- Beds:
- 2
- Year built:
- 1941
- Baths:
- 1.00
- MLS#:
- 1662950
ADDITIONAL INFORMATION
You will love this large master bedroom newer stainless steel kitchen appliances granite counter tops The large family room off the kitchen is complete with built in cabinets perfect to store everything including the liquor A covered back porch for those lazy summer days to relax includes a shed in back. The cozy gas fireplace perfect for those cold winter nights Lots of extra parking in the driveway You won't want to miss this one!! This home is close to everything shopping and the trail.
- Type:
- Single Family
- Sq.Ft.:
- 864
- Status:
- Active
- Beds:
- 2
- Lot size:
- 0.52 Acres
- Year built:
- 1979
- Baths:
- 2.00
- MLS#:
- 1659989
ADDITIONAL INFORMATION
Location Location Location—What a unique A FRAME house in need of some TLC, so much potential here—out building 24x20 to be included with sale of house please add to offer lot & block # 0997-C-00043 lot size 60x204x137 approximately, house is nestled amongst a nice piece of land…master bedroom has its own private deck, open floor plan with spiral stair case
- Type:
- Single Family
- Sq.Ft.:
- n/a
- Status:
- Active
- Beds:
- 3
- Year built:
- 2024
- Baths:
- 3.00
- MLS#:
- 1643021
- Subdivision:
- Mt. Vernon Estates
ADDITIONAL INFORMATION
Mt. Vernon Estates is a premier residential development offering a diverse selection of homes tailored to suit varying preferences. Our carriage homes exemplify modern comfort and convenience, featuring a thoughtfully designed layout that includes a luminous first-floor primary suite with an ensuite full bath. The expansive great room seamlessly integrates living, dining, and kitchen areas, enhanced by ample counterspace and premium finishes. Additional highlights include a powder room on the main level for added convenience, while the second floor comprises two generously sized bedrooms and another full bath. Residents will appreciate the ease of access provided by the zero-entry from the tandem 2-car garage into the living space.. Among our offerings are 12 single-family residences, 40 townhomes, and 5 carriage homes. Experience suburban living at its finest at Mt. Vernon Estates, where quality craftsmanship meets contemporary design to create the ideal residential enclave.
- Type:
- Single Family
- Sq.Ft.:
- n/a
- Status:
- Active
- Beds:
- 3
- Year built:
- 2024
- Baths:
- 3.00
- MLS#:
- 1643020
- Subdivision:
- Mt. Vernon Estates
ADDITIONAL INFORMATION
Mt. Vernon Estates is a premier residential development offering a diverse selection of homes tailored to suit varying preferences. Our carriage homes exemplify modern comfort and convenience, featuring a thoughtfully designed layout that includes a luminous first-floor primary suite with an ensuite full bath. The expansive great room seamlessly integrates living, dining, and kitchen areas, enhanced by ample counterspace and premium finishes. Additional highlights include a powder room on the main level for added convenience, while the second floor comprises two generously sized bedrooms and another full bath. Residents will appreciate the ease of access provided by the zero-entry from the tandem 2-car garage into the living space.. Among our offerings are 12 single-family residences, 40 townhomes, and 5 carriage homes. Experience suburban living at its finest at Mt. Vernon Estates, where quality craftsmanship meets contemporary design to create the ideal residential enclave.
- Type:
- Single Family
- Sq.Ft.:
- n/a
- Status:
- Active
- Beds:
- 3
- Year built:
- 2024
- Baths:
- 3.00
- MLS#:
- 1643023
- Subdivision:
- Mt. Vernon Estates
ADDITIONAL INFORMATION
Mt. Vernon Estates is a premier residential development offering a diverse selection of homes tailored to suit varying preferences. Our carriage homes exemplify modern comfort and convenience, featuring a thoughtfully designed layout that includes a luminous first-floor primary suite with an ensuite full bath. The expansive great room seamlessly integrates living, dining, and kitchen areas, enhanced by ample counterspace and premium finishes. Additional highlights include a powder room on the main level for added convenience, while the second floor comprises two generously sized bedrooms and another full bath. Residents will appreciate the ease of access provided by the zero-entry from the tandem 2-car garage into the living space.. Among our offerings are 12 single-family residences, 40 townhomes, and 5 carriage homes. Experience suburban living at its finest at Mt. Vernon Estates, where quality craftsmanship meets contemporary design to create the ideal residential enclave.
- Type:
- Other
- Sq.Ft.:
- n/a
- Status:
- Active
- Beds:
- 3
- Year built:
- 2024
- Baths:
- 3.00
- MLS#:
- 1643022
- Subdivision:
- Mt. Vernon Estates
ADDITIONAL INFORMATION
Mt. Vernon Estates is a premier residential development offering a diverse selection of homes tailored to suit varying preferences. Our carriage homes exemplify modern comfort & convenience, featuring a thoughtfully designed layout that includes a luminous first-floor primary suite with an ensuite full bath. The expansive great room seamlessly integrates living, dining, and kitchen areas, enhanced by ample counterspace and premium finishes. Additional highlights include a powder room on the main level for added convenience, while the second floor comprises two generously sized bedrooms and another full bath. Residents will appreciate the ease of access provided by the zero-entry from the tandem 2-car garage into the living space. Experience suburban living at its finest at Mt. Vernon Estates, where quality craftsmanship meets contemporary design to create the ideal residential enclave. Minutes from the Youghiogheny Country Club.
- Type:
- Single Family
- Sq.Ft.:
- 2,200
- Status:
- Active
- Beds:
- 3
- Year built:
- 2024
- Baths:
- 3.00
- MLS#:
- 1643019
- Subdivision:
- Mt. Vernon Estates
ADDITIONAL INFORMATION
Mt. Vernon Estates is a premier residential development offering a diverse selection of homes tailored to suit varying preferences. Our carriage homes exemplify modern comfort and convenience, featuring a thoughtfully designed layout that includes a luminous first-floor primary suite with an ensuite full bath. The expansive great room seamlessly integrates living, dining, and kitchen areas, enhanced by ample counterspace and premium finishes. Additional highlights include a powder room on the main level for added convenience, while the second floor comprises two generously sized bedrooms and another full bath. Residents will appreciate the ease of access provided by the zero-entry from the tandem 2-car garage into the living space.. Among our offerings are 12 single-family residences, 40 townhomes, and 5 carriage homes. Experience suburban living at its finest at Mt. Vernon Estates, where quality craftsmanship meets contemporary design to create the ideal residential enclave.
- Type:
- Single Family
- Sq.Ft.:
- 1,142
- Status:
- Active
- Beds:
- 3
- Lot size:
- 0.26 Acres
- Year built:
- 1958
- Baths:
- 2.00
- MLS#:
- PAAY2000190
- Subdivision:
- Allegheny
ADDITIONAL INFORMATION
AUCTION-HOME CANNOT BE SHOWN - This split style single family home offers 3 bedrooms and 2 bathrooms with approximately 1142 square feet of living space on a 0.26 acre lot. No Buyer Premium on this property. The buyer has the right to select their own title/closing company. The buyer is responsible for all closing costs in this transaction. In the event the buyer chooses their own title/closing company, buyer will be responsible for the additional cost for title search completed by the sellers title company. It is a criminal offense to trespass on this property. NO TRESPASSING. DO NOT DISTURB ANY OCCUPANTS!

The data relating to real estate for sale on this web site comes in part from the IDX Program of the West Penn MLS. IDX information is provided exclusively for consumers' personal, non-commercial use and may not be used for any purpose other than to identify prospective properties consumers may be interested in purchasing. Copyright 2024 West Penn Multi-List™. All rights reserved.
© BRIGHT, All Rights Reserved - The data relating to real estate for sale on this website appears in part through the BRIGHT Internet Data Exchange program, a voluntary cooperative exchange of property listing data between licensed real estate brokerage firms in which Xome Inc. participates, and is provided by BRIGHT through a licensing agreement. Some real estate firms do not participate in IDX and their listings do not appear on this website. Some properties listed with participating firms do not appear on this website at the request of the seller. The information provided by this website is for the personal, non-commercial use of consumers and may not be used for any purpose other than to identify prospective properties consumers may be interested in purchasing. Some properties which appear for sale on this website may no longer be available because they are under contract, have Closed or are no longer being offered for sale. Home sale information is not to be construed as an appraisal and may not be used as such for any purpose. BRIGHT MLS is a provider of home sale information and has compiled content from various sources. Some properties represented may not have actually sold due to reporting errors.
McKeesport Real Estate
The median home value in McKeesport, PA is $89,100. This is lower than the county median home value of $205,900. The national median home value is $338,100. The average price of homes sold in McKeesport, PA is $89,100. Approximately 39% of McKeesport homes are owned, compared to 42.34% rented, while 18.66% are vacant. McKeesport real estate listings include condos, townhomes, and single family homes for sale. Commercial properties are also available. If you see a property you’re interested in, contact a McKeesport real estate agent to arrange a tour today!
McKeesport, Pennsylvania 15135 has a population of 17,935. McKeesport 15135 is less family-centric than the surrounding county with 18.66% of the households containing married families with children. The county average for households married with children is 27.79%.
The median household income in McKeesport, Pennsylvania 15135 is $32,042. The median household income for the surrounding county is $66,659 compared to the national median of $69,021. The median age of people living in McKeesport 15135 is 43.1 years.
McKeesport Weather
The average high temperature in July is 83.8 degrees, with an average low temperature in January of 21.2 degrees. The average rainfall is approximately 38.4 inches per year, with 23.4 inches of snow per year.
