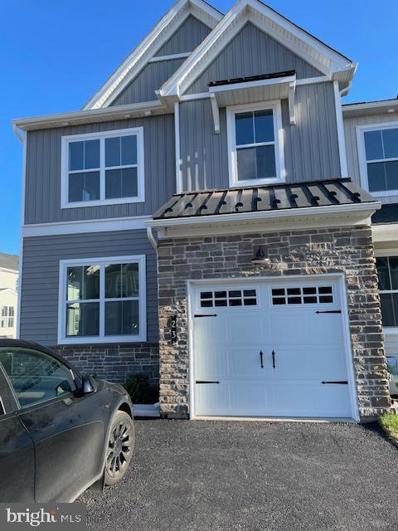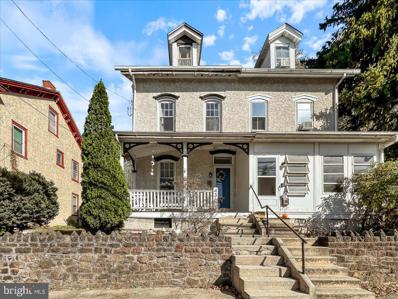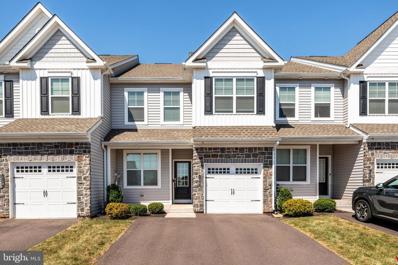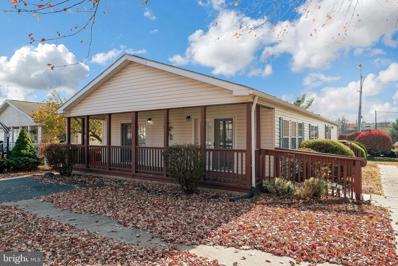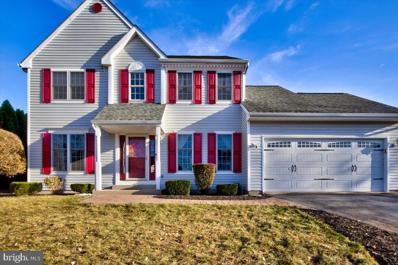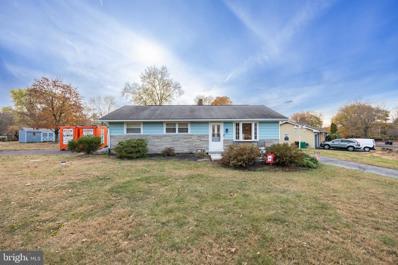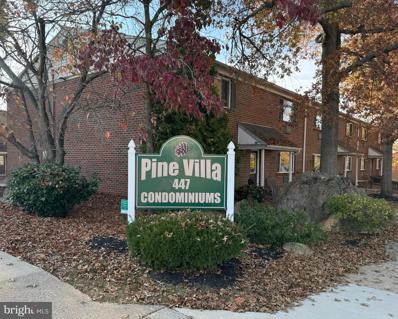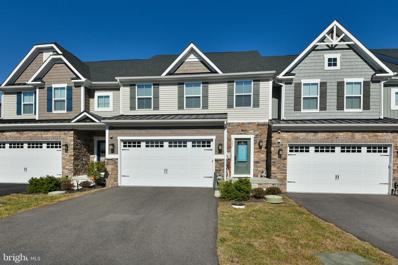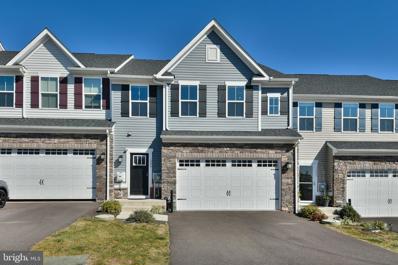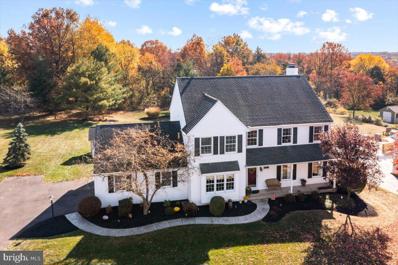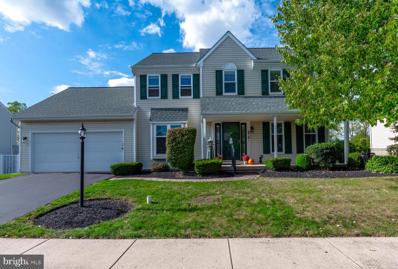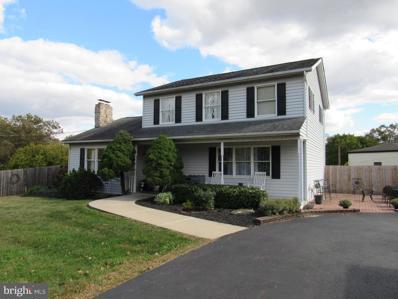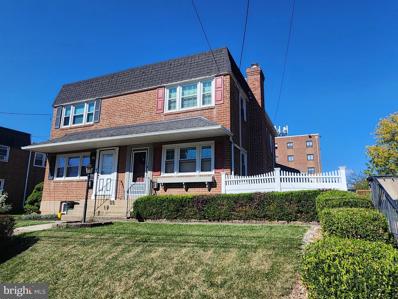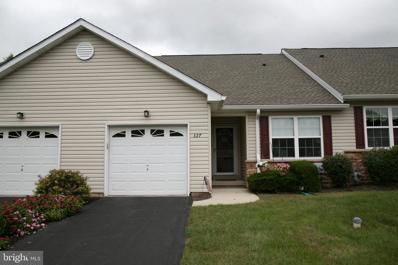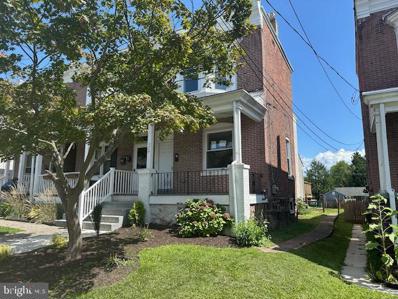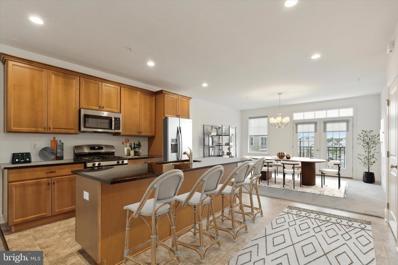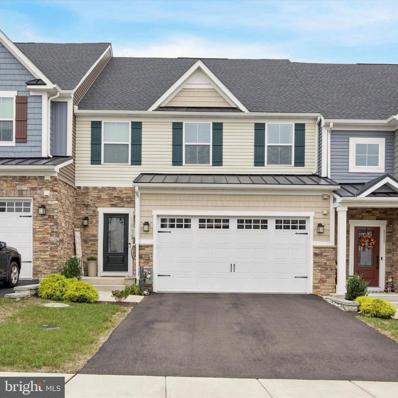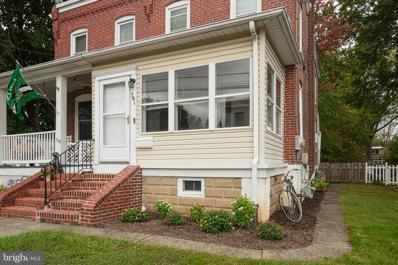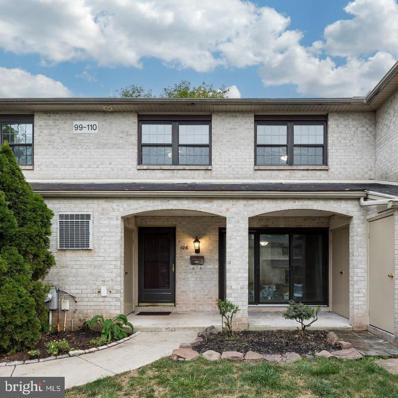Royersford PA Homes for Sale
- Type:
- Townhouse
- Sq.Ft.:
- 1,820
- Status:
- Active
- Beds:
- 3
- Year built:
- 1973
- Baths:
- 3.00
- MLS#:
- PAMC2122242
- Subdivision:
- Providence Forge
ADDITIONAL INFORMATION
This beautifully maintained corner townhome in the desirable Providence Forge community could be your new home for the new year! This one has been so well-loved by its current owners and is only being offered due to a job relocation. Get out of your car and walk around back to your private piece of Montgomery county. Step inside to find an inviting living room with an electric fireplace and a quaint dining room with two sets of built-ins. The kitchen is open to another room that could be used as a less-formal dining area or a flex-space for whatever you need - an office, playroom, gym...the possibilities are endless. Upstairs you'll find three generously sized bedrooms. The main bedroom has plenty of closet space and an on-suite bathroom with a stall shower. The second floor tour is complete with a hall bathroom with a tub/shower combo and a laundry nook for easy washing and drying. Some recent updates to note: All-new flooring on the second floor, recessed lighting throughout and freshly painted walls. A new paver patio that is perfect for relaxing or entertaining, surrounded by lush, private green space with plenty of room to roam. Generous closet and storage spaces to meet all your needs. Still needing more? The association takes care of so much for you, making life here stress-free. There is a private children's playground, a community pool and recreational fields with baseball and basketball courts. With 33 acres of shared common areas, pet-friendly grounds and "The Barn," a premier event facility available to rent for your special occasions, what more could you ask for? Nestled in a quiet, private corner of the community, this home offers a perfect blend of comfort, convenience, and amenities. Don't miss your chance to become part of the coveted Providence Forge.
- Type:
- Single Family
- Sq.Ft.:
- 1,688
- Status:
- Active
- Beds:
- 3
- Lot size:
- 0.05 Acres
- Year built:
- 1998
- Baths:
- 3.00
- MLS#:
- PAMC2123570
- Subdivision:
- Waterford Greene
ADDITIONAL INFORMATION
**BLACK FRIDAY DEAL: $10,000 PRICE REDUCTION!** Welcome to this beautifully updated townhome in the desirable Waterford Greene community of Royersford! Located in the Spring-Ford Area School District, this charming colonial-style home offers 3 bedrooms, 2.5 baths, and a host of recent upgrades that are sure to impress. The heart of the home is the recently renovated kitchen, where you'll find stunning new finishes and modern touches that elevate the space. The kitchen features a beautifully updated pantry, perfect for any home chef. The adjacent dining area flows seamlessly into the family room, which boasts a cozy gas fireplace framed by marble and a vaulted ceiling, creating an inviting atmosphere for gatherings. The attention to detail continues with updates to the stairwell, enhancing the homeâs overall appeal. Freshly painted throughout, the main level also includes gorgeous hardwood floors and luxury vinyl plank flooring that adds a stylish touch and easy maintenance. Upstairs, the spacious primary suite is a tranquil retreat with a vaulted ceiling, walk-in closet, and a luxurious ensuite bath, complete with a soaking tub and double vanity. Two additional bedrooms share a full hall bath. The home also includes a full basement, offering plenty of storage, and an attached garage with inside access. Enjoy the outdoors on the large deck thatâs perfect for dining or relaxing, with steps leading to the private backyard. Located within a vibrant HOA community that offers a clubhouse, playground, and nearby golf courses, this home combines comfort, style, and convenience. Don't miss the opportunity to make this exceptional home yours! Key Features: - Recently renovated kitchen and pantry - Updated fireplace and stairwell - Hardwood floors, luxury vinyl plank flooring - Spacious bedrooms with ceiling fans - Vaulted ceiling in the family room and primary bedroom - Full basement and attached garage - Community amenities: clubhouse, playground - HOA fee covers common area maintenance, lawn care, and snow removal
$693,000
23 Ironwood Dr Royersford, PA 19468
- Type:
- Townhouse
- Sq.Ft.:
- 2,210
- Status:
- Active
- Beds:
- 4
- Year built:
- 2024
- Baths:
- 3.00
- MLS#:
- PAMC2123438
- Subdivision:
- Ironwood
ADDITIONAL INFORMATION
Don't miss your chance to own a luxurious and fully upgraded home in sold out community of Ironwood by award winning W.B Homes Inc. Walk into the stunning Rittenhouse model, and youâll love all the open-concept space and attention to detail this impressive two-story townhome offers. Enter to the first level and be greeted by high ceilings and a dining space, the private guest suite with a beautifully decorated full bath with shower just across the hall! Walking to the rear of the home, youâll find a bright and sunny great room that seamlessly connects to the gourmet kitchen with upgraded cabinetry, tile backsplash, quartz countertops, and pantry space, making it the perfect space for entertaining! Adjoining the kitchen is an added sunroom with double glass door to the deck with picturesque views of Turtle Creek Golf Course. Going up the craftsman stairs, you'll head up to the bedroom level where you will find a primary suite that offers , two large walk-in closets and en-suite bathroom that features a dual sink granite vanity and tiled shower with built in bench seat. There are 2 additional bedrooms, a shared full hall bath and convenient 2nd floor laundry and tons of recessed lighting that complete this home. Going to the basement, you'll find abundant of open space, an additional sunroom, a rough-in bath and large storage space. You get all this in addition you are in the Spring-Ford Area School District. If you're looking for shopping and dining options there are an abundance of options just minutes away including the Limerick Premium Outlets, Costco. With proximity to all major roads , Spring-Ford Country Club and local employers Ironwood is the perfect location for your new home!
$330,000
436 2ND Avenue Royersford, PA 19468
- Type:
- Twin Home
- Sq.Ft.:
- 1,560
- Status:
- Active
- Beds:
- 5
- Lot size:
- 0.11 Acres
- Year built:
- 1890
- Baths:
- 2.00
- MLS#:
- PAMC2120486
- Subdivision:
- None Available
ADDITIONAL INFORMATION
Welcome to 436 2nd Ave located in popular Royersford. This amazing 5 bedroom 1.5 bath twin is awaiting its new owner. Just in time for the Holidays, treat yourself to the perfect holiday gift by owning this beautiful home in one of the areas Top Ranked School Districts, Spring-Ford Area School District! Located just moments away from all the Dining and Shops of downtown Royersford and close by Spring City! The Home has been well cared for by its current owners, featuring New Hardwood Flooring on the main level, as well as New Roof within the last year (With a Transferable Warranty!!) The bright and sunny open floor plan of the main level will give you plenty of space for everyday living and entertaining, featuring a dining room, living room , bonus room and powder room. The back of the home features the cozy kitchen which leads you to a spacious back yard , which includes a rear shed with Electrical. Upstairs, you will be greeted by the Full bath, and 3 large bedrooms including the Primary Bedroom. Third floor, features 2 additional bedrooms that also could be used as additional storage or Home Offices and playrooms, if desired. When the world has become so expensive, you dont want to miss this affordable opportunity to own your very home in a highly desirable School District. Closed to all major Roads, such as Main Street, Routes 100, 724 and 422 which gives you ultimate Convenience to King of Prussia, Collegeville, Reading and beyond. Don't miss this opportunity!
$330,000
1183 Main Street Linfield, PA 19468
- Type:
- Single Family
- Sq.Ft.:
- 1,866
- Status:
- Active
- Beds:
- 2
- Lot size:
- 0.61 Acres
- Year built:
- 1850
- Baths:
- 2.00
- MLS#:
- PAMC2122874
- Subdivision:
- None Available
ADDITIONAL INFORMATION
The first wins!!! Limerick Township, Spring Ford School District, Village Commercial Zoning; that spells location, location, location. This highly coveted zoning permits conversion up to four apartments by right, a rare commodity and highly sought after by investors. The home is being sold as is but with a $15,000.00 credit offered for bathroom renovations on the second floor. The home itself, built in 1850, will last through the ages but needs updating throughout. The Seller is negotiable but is ideally looking to work with someone who will pursue Township approval for the highest and best use as permitted. If someone cares to put their own financial or sweat equity into this property, then they can immediately have one or more income producing units to support the property.
- Type:
- Single Family
- Sq.Ft.:
- 2,750
- Status:
- Active
- Beds:
- 3
- Year built:
- 2022
- Baths:
- 4.00
- MLS#:
- PAMC2122854
- Subdivision:
- Everleigh
ADDITIONAL INFORMATION
Welcome to this professionally decorated Model Home at Everleigh, a picturesque community nestled in the sought-after Spring-Ford School District. This beautiful home is packed with designer upgrades and sits on a private lot that showcases impeccable exterior detail, making it a true standout. From the inviting front porch to the well-appointed interior, every aspect of this home has been thoughtfully crafted for comfort and style. Upon entry, you'll be greeted by a spacious foyer leading to a first-floor study with elegant double entry glass doors â the perfect space for a home office or quiet retreat. The heart of the home features a chefâs kitchen with an oversized quartz island offering ample seating, complemented by an informal dining area and a stunning great room with expansive windows that flood the space with natural light. The sunroom, with its custom wood beams, adds even more living space and creates a bright and airy atmosphere â perfect for relaxation or entertaining. The first floor also boasts upgraded hardwood laminate flooring, which extends into the upstairs hallway and the Owner's Suite. The Primary Suite is a true retreat, featuring vaulted ceilings with dramatic wood beams and an abundance of closet space. The private Ownerâs Bath includes high-end upgraded tile for a spa-like experience. The second floor is completed with two spacious secondary bedrooms, a convenient laundry room, and a full guest bath. Surrounded by lush, wooded space, scenic walking trails, and easy access to Limerick Community Park, this home is perfectly located for those who enjoy outdoor recreation and natural beauty. With convenient access to shopping, dining, and major commuter routes, including Route 422 just one mile away, this home offers the ideal balance of tranquility and convenience. Exceptional Design & Upgrades
$184,900
304 Carver Lane Royersford, PA 19468
- Type:
- Manufactured Home
- Sq.Ft.:
- 1,260
- Status:
- Active
- Beds:
- 2
- Year built:
- 2000
- Baths:
- 2.00
- MLS#:
- PAMC2122220
- Subdivision:
- Willow Run
ADDITIONAL INFORMATION
Bright and sunny open floor plan in this 2 bedroom 2 bathroom home in Willow Run in Limerick. 55+ neighborhood with clubhouse, community pool, and great location to everything you need. Large open living room/ dining area opens to the spacious kitchen. Laundry is located off kitchen area and has access to a screened in side porch to enjoy the outdoors. Storage shed located in backyard. Down the hallway are 2 very nice sized bedrooms and 2 full bathrooms. Lots of closet and storage space here! Driveway parking makes it super accessible. Come see this one today!!
$210,000
1 Adams Drive Royersford, PA 19468
- Type:
- Manufactured Home
- Sq.Ft.:
- 1,456
- Status:
- Active
- Beds:
- 3
- Year built:
- 1997
- Baths:
- 2.00
- MLS#:
- PAMC2121600
- Subdivision:
- Willow Run
ADDITIONAL INFORMATION
Pristine, clean home residing on a short cul de sac street. Enjoy coffee and the neighbors on the front porch that runs across the front of the house. This Birch model offers a split floorplan with common rooms in the center and bedrooms on either side offering a note of privacy for overnight guests. The den can be accessed from the front porch and frosted interior doors leading to the dining room makes this room very versatile. Large living room gives way to dining room and kitchen off to the left offers lowered counter. Pull up a chair on either side for quick breakfast, lunch, meal prep, bill paying and/or computer work. Window over sink looks out onto Village Way. Plate rack alongside is an opportunity to display some cherished decorative objects. There is plenty of cabinets for storage and pantry alongside fridge is a plus. Laundry behind kitchen has exterior door leading to small landing and steps to backyard and shed. Primary bedroom has walk in closet, bath has both stall shower and garden tub. Double sink vanity with doors and drawers is great storage. Hall bath has single sink vanity and tub shower combination. $615/month Lot lease provides common area maintenance, trash, snow removal in street, clubhouse and pool. Longview Management requires preapproval
- Type:
- Single Family
- Sq.Ft.:
- 2,092
- Status:
- Active
- Beds:
- 4
- Lot size:
- 0.19 Acres
- Year built:
- 1997
- Baths:
- 3.00
- MLS#:
- PAMC2121352
- Subdivision:
- Heather Glen
ADDITIONAL INFORMATION
Welcome home to 205 Bayberry Drive, a charming colonial nestled in the vibrant Heather Glen community in Royersford, PA. This spacious four bedroom, two-and-a-half bathroom home offers 2,092 square feet of inviting living space, designed to give an open-concept feel while thoughtfully keeping certain living spaces separate. Wind through the streets of this picturesque, sidewalk-lined and well-maintained neighborhood to arrive at 205 Bayberry where you'll be greeted by a manicured lawn, wide driveway leading into a two-car garage, and brick paved walkway to the front door. Freshly painted throughout, you'll be greeted by an entry way with tall ceilings, a sitting room to your left and formal dining room to your right. Follow the hallway past the powder room toward the back of the home to find a cozy living space into a combined kitchen and dining area just down the hall. French doors off of the dining space connect you to the serene back patio. Here, enjoy relaxing, grilling, and more in your own back yard area plus a huge bonus space, as the property opens onto an HOA-maintained common ground, ensuring a peaceful view that will remain undeveloped. On the second floor you'll find three generously sized bedrooms with a full bathroom along with a primary bathroom + ensuite. Benefit from being in award-winning Spring-Ford School District, and conveniently located just minutes from big box stores like Costco, the Philadelphia Premium Outlets, local eateries, grocery stores, gas stations, car dealerships, and major highways. This home has everything you just might need or want!
$399,900
20 Betty Lane Royersford, PA 19468
- Type:
- Single Family
- Sq.Ft.:
- 1,308
- Status:
- Active
- Beds:
- 3
- Lot size:
- 0.55 Acres
- Year built:
- 1957
- Baths:
- 2.00
- MLS#:
- PAMC2121842
- Subdivision:
- None Available
ADDITIONAL INFORMATION
Welcome home to this Ranch style house on a corner lot in sought after Spring Ford School District. Enter through the spacious LR with new outlets, coat closet with storage below, new ceiling fan a pellet stove, and a large screen wall mounted TV. Continue through to the updated kitchen with new cabinets, tile backsplash, stainless steel appliances and a shiplap garden/spice wall. Finishing off the main level are 3 generous sized bedrooms with ceiling fans and new electric, built in storage units in main and bedroom 2, and a full bath. Entire first floor has been completely remodeled and has new drywall and insulation. The lower level offers a walk out finished basement with a wet bar, tile floor, a full bathroom, new GFI's, and storage area with washer and dryer. This home is great for entertaining with an enclosed porch with Hot Tub and Bluetooth Sauna, new french doors, a corrugated steel ceiling, remote ceiling fans, and waterproof laminate flooring. The exterior offers a covered porch, a patio, and a flat yard. There is ample parking in the driveway and a second driveway that will hold a 40' camper with a 30 AMP Camper Outlet. Home being sold as-is. Call today for your personal tour before its gone.
- Type:
- Single Family
- Sq.Ft.:
- 722
- Status:
- Active
- Beds:
- 2
- Lot size:
- 0.02 Acres
- Year built:
- 1968
- Baths:
- 1.00
- MLS#:
- PAMC2120996
- Subdivision:
- Pine Villa
ADDITIONAL INFORMATION
This charming condo is calling your name. At 447 Pine Street #F-4, you will find opportunity knocking at your doorstep. Whether you plan to flip, rent-out, or live in this unit, there is an APHW HOME WARRANTY.
- Type:
- Single Family
- Sq.Ft.:
- 3,386
- Status:
- Active
- Beds:
- 3
- Lot size:
- 0.04 Acres
- Year built:
- 2021
- Baths:
- 3.00
- MLS#:
- PAMC2120366
- Subdivision:
- Overlook At Creekside
ADDITIONAL INFORMATION
Welcome to 1029 Moscariello Lane in the highly sought-after Overlook at Creekside community, nestled within the award-winning Spring-Ford Area School District. This home offers an ideal location, with convenient access to major routes like 422, 100, Ridge Pike, and Swamp Pike, placing shopping, dining, and recreational activities right at your doorstep. As you step into the home, you're greeted by a spacious open-concept design. The entryway leads you to a gourmet kitchen, beautifully appointed with quartz countertops, a double stainless steel sink, under-cabinet lighting, bar seating, and custom cabinetry. The kitchen flows seamlessly into the main living area with upgraded bump out, a versatile space ready to accommodate your vision. Whether it's a formal dining space, cozy reading nooks by the gas fireplace, or an inviting great room, the options are endless. Step outside onto the Trex deck, which overlooks a serene tree-lined backdrop â the perfect spot for morning coffee or dining al fresco in the warmer months . One of the home's standout features is the first-floor owner's suite, which includes a well-appointed en-suite bathroom and a walk-in closet, providing the ease and comfort of single-floor living. The first floor also includes a half bath, a laundry room, and access to a two-car garage. The second floor opens to a large loft area, ideal for a home office, game room, or movie space. Two additional bedrooms with ample closet space and a full bathroom complete this level. There's also an unfinished room that could be used for extra storage or transformed into a custom closet. The walkout basement offers unlimited potential to create your dream space. With additional upgrades such as recessed lighting, a whole-house humidifier, and crown molding, this home truly stands out in both comfort and style. ***Showings start at the Open House on Saturday, October 26th from 11 AM- 1 PM.***
- Type:
- Single Family
- Sq.Ft.:
- 2,294
- Status:
- Active
- Beds:
- 3
- Lot size:
- 0.03 Acres
- Year built:
- 2020
- Baths:
- 4.00
- MLS#:
- PAMC2120362
- Subdivision:
- Overlook At Creekside
ADDITIONAL INFORMATION
Welcome to 1084 Moscariello Lane, located in the prestigious Overlook at Creekside community and within the award-winning Spring-Ford Area School District. This beautifully upgraded home offers both convenience and luxury, with easy access to major routes like 422, 100, Ridge Pike, and Swamp Pike, placing shopping, dining, and recreation just moments away. The spacious main living area, expanded by an additional two feet, is flooded with natural light and features an inviting living and dining space. The gourmet kitchen is a chefâs dream, showcasing quartz countertops, a double sink, a large island with bar seating, stainless steel appliances, under-cabinet lighting, and custom cabinetry. Step outside to the Trex deck, complete with a lighted railing and gateâperfect for savoring your morning coffee or dining al fresco. On the second floor, the luxurious owner's suite impresses with a tray ceiling, two walk-in closetsâone equipped with a custom California Closets systemâand a stunning ensuite bathroom with an upgraded Roman shower. Two additional generously sized bedrooms, also featuring California Closets systems, share a well-appointed hall bath. The second floor is completed by a laundry room with a linen closet and an open space currently being used as an office. The fully finished basement, complete with a full bathroom, provides extra entertaining space and endless possibilities. Additional upgrades include a whole-house humidifier, recessed lighting throughout, and crown molding on both the first and second floors. This home is the perfect blend of style, comfort, and convenience, ready for you to make it your own! ***Showings start at the Open House on Saturday, October 26th, from 11 AM - 1 PM.***
$419,500
58 Cedar Court Royersford, PA 19468
- Type:
- Townhouse
- Sq.Ft.:
- 1,899
- Status:
- Active
- Beds:
- 3
- Lot size:
- 0.09 Acres
- Year built:
- 1994
- Baths:
- 3.00
- MLS#:
- PAMC2120858
- Subdivision:
- Fox Ridge
ADDITIONAL INFORMATION
REDUCED! Welcome To 58 Cedar Court - An Oversize 3-Story End-Unit Town Home With Ideal Center Hall Floor Plan That Offers Both Super Space & Function. Step Inside To The Inviting Foyer, Newly Painted Throughout, Featuring Premium Luxury Flooring That Flows Through To The Home's Great Room - A Sprawling Dining Room & Living Room Combination Enjoying Lots Of Windows & Natural Light, Plus Fireplace And French Doors To Cozy Deck Overlooking Open Space. The Eat-In Kitchen Is Spacious With Ample Cabinet Space & Stainless Appliances. And Just Down The Hallway From The Kitchen You'll Find A Delightful Half Bath, Inside Access To 1-Car Garage, And A Front Bonus/Flex Rm Ideal For Office, Guest Room Or Cozy Retreat! The Home's 2nd Floor Layout Delights With A Nice Owner's Suite, Premium Flooring's, Double Closets And Full En Suite Bath With Stall Shower With Double Sinks, Soaking Tub & Skylight. Down The Hall From The Owner's Suite You'll Find Two (2) More Bedrooms, Also With Upgraded Flooring's & Decent Closet Space And Share A Nice Full Bath. Ascend The Third (3rd) Floor Staircase And Discover A Huge Attic with Vaulted Ceilings Ready For Future Finishing Or Use As Impressive Craft Rm Or Art Studio. The Lower Level Boasts Finished Basement With Sizeable Family Room Complete With Wine Closet & Plenty Of Extra Storage Space. The Home Features Economical Gas Hot Water & Gas Heat, Convenient 1-Car Garage, In Sought-After Spring-Ford School District With A Fantastic Location Close to Shopping, Dining & Major Routes. Click Or Call, And Schedule Your Tour Today!
$650,000
5 Eileen Lane Royersford, PA 19468
- Type:
- Single Family
- Sq.Ft.:
- 3,063
- Status:
- Active
- Beds:
- 4
- Lot size:
- 0.38 Acres
- Year built:
- 1995
- Baths:
- 3.00
- MLS#:
- PAMC2120778
- Subdivision:
- The Fields At Mont
ADDITIONAL INFORMATION
Welcome to this gorgeous 4-bedroom colonial located in the heart of Limerick Township, within the highly desirable Spring-Ford School District. Set on a large, flat lot backing up to peaceful community open space, this home offers the perfect blend of privacy and convenience. As you approach, the stamped concrete walkway leads you to a charming covered front porch. Step inside to a stunning 2-story foyer with a center hall entry, flanked by a formal dining room and living room, perfect for hosting special occasions. The spacious family room centers around a cozy gas fireplace, providing the ideal spot for relaxing evenings. The updated kitchen is a chefâs dream, featuring shaker cabinets, granite countertops, and a center island with seating. With two pantry closets, thereâs no shortage of storage! Completing the first floor are a powder room and a convenient laundry room. Upstairs, the main bedroom offers a walk-in closet and an expansive en-suite bathroom with a double vanity, a walk-in tub, and a separate shower. Three additional spacious bedrooms and a full bath complete the second floor. The partially finished basement provides versatile space for entertaining, hobbies, or an officeâjust add flooring! The unfinished area offers plenty of room for storage or a workshop. The attached 2-car garage also includes extra storage space. Outside, the new synthetic deck overlooks the serene backyard, perfect for relaxing and enjoying the view of local wildlife. A decorative shed adds convenient storage for outdoor equipment and toys. Located just minutes from the elementary school, Limerick Township Park, shopping, and dining, this home is tucked into a quiet neighborhood, offering the perfect balance of peaceful living and easy access to amenities. Donât miss out on this rare find! Schedule your showing today!
$362,500
207 Vaughn Road Royersford, PA 19468
- Type:
- Single Family
- Sq.Ft.:
- 2,024
- Status:
- Active
- Beds:
- 2
- Lot size:
- 0.35 Acres
- Year built:
- 1930
- Baths:
- 2.00
- MLS#:
- PAMC2120668
- Subdivision:
- None Available
ADDITIONAL INFORMATION
This 2-bedroom, 2-bathroom single-family detached home offers the perfect canvas for your personal touch. Nestled on a spacious lot, the property features a long driveway accommodating 5+ cars and a detached garage with ample space for a vehicle and additional storage. Inside, you'll find a welcoming layout with sliding doors off the living room and a breakfast room, both leading to large front and rear decksâperfect for enjoying outdoor living. The homeâs potential shines through, ready for those who want to add some love and creativity to make it truly their own. Located just minutes from major routes such as 422, 724, 202, and the PA Turnpike, this property offers easy access for commuters while being close to all the charm that Royersford has to offer. Whether you're looking for a cozy retreat or a home to expand your vision, this property has the bones to become something special. With its tranquil setting, ample parking, and proximity to both convenience and local attractions, itâs ideal for anyone seeking both comfort and potential.
- Type:
- Single Family
- Sq.Ft.:
- 2,130
- Status:
- Active
- Beds:
- 4
- Lot size:
- 0.2 Acres
- Year built:
- 1997
- Baths:
- 3.00
- MLS#:
- PAMC2120076
- Subdivision:
- Heather Glen
ADDITIONAL INFORMATION
Welcome to this exquisite 4-bedroom, 2 ½ bath Devonshire model, located in the desirable Heather Glen Community! This home is beautifully situated, and meticulously maintained throughout! The paver walkway leads to the covered front porch, ideal for relaxing and welcoming guests. The two story foyer sets the tone for this open, airy, bright and beautiful home. To the right is the spacious formal living room, currently being used as an office, nothing to change except the furniture!! To the Left is the formal Dining Room with beautiful pocket doors, ceiling fan, and yes, currently being used as an office - again, nothing to change except the furniture! Plantation window shutters grace these rooms, as well as the entire front of the house. The family room with a gas fireplace is the ideal place for gathering, unwinding, and enjoying time together. Adjacent is the comfortable breakfast area, and the beautifully appointed kitchen with granite counters, tile backsplash, island, undermount lighting, separate extra large, walk-in pantry, and stainless steel appliances!! Additionally, there is the mud room/laundry room with wash-tub, newer cabinets, and direct access to your 2 car garage! This floor plan is amazing! Sliders from the breakfast area lead to a gorgeous paver patio and garden area. The beautifully landscaped fenced rear yard backs to the tree line!! Truly the place to enjoy all seasons!! The second floor features the primary bedroom with walk-in closet, ensuite bath with soaking tub Separate shower, double-sink vanity, and linen closet. There are three additional spacious bedrooms, all well appointed, large closets, bright and beautiful.The hall bath, with tub, shower and linen closet completes this level. The lower level is unfinished, but awaits your ideas!! Upgrades throughout this home include Replacement windows throughout first and second floor; New Roof 2017; All new faucets 2023; Pocket French Doors; Re-painted entire inside of house; Laminated flooring throughout the first floor; Plantation shutters; Hot water heater 2022. Picture perfect, and move-in ready! Award-winning Spring-Ford School District!! Located in the rolling hills of Montgomery county, this incredible neighborhood is Close to Schools, Parks, restaurants , shopping, Route 422 and Ridge Pike.
- Type:
- Single Family
- Sq.Ft.:
- 2,998
- Status:
- Active
- Beds:
- 4
- Lot size:
- 0.64 Acres
- Year built:
- 1987
- Baths:
- 4.00
- MLS#:
- PAMC2120358
- Subdivision:
- None Available
ADDITIONAL INFORMATION
Welcome to S. Limerick Rd nestled in the heart of Limerick Twp. in the sought after Spring Ford School dist! The Seller is offering this very well maintained 2 story colonial w/ main free exterior, 4 bd rms, 3.5 bath, 2 car det garage w/ heat, ac, water elec & elec door, private circular driveway with parking area all sitting on a .64 acre private, maturely landscaped country lot with nice views! The coved front porch ( 28 x 4) leads to the open foyer w/ ct floors, a formal liv rm w/ lg picture window, bamboo hw floors and antique oak closet front. The 12 x 10 dining rm has an ornate decorative fire place w/ antique oak mantle, French doors, ceil fan and ct floors. There is a full ei custom kitchen ( 25 x 12 ) w/granite counters plenty of custom cabinets, ss sink, elec smooth top stove, bi dw, whirlpool ss 3 tier refrig w/ ice maker, port wine island, ct floors, powder rm w/ washer/ dryer oe to 17 x 12 private raised wooden deck. On this level you also find a Great rm w/ stone front fire place w/heatilator blower, oak hw floors and antique oak closet front. On the upper level you find a master bd rm w/ full bath rm, golden oak floors and another antique closet front! There is 2 add bed rms w/ hw floors and add full hall bath rm w/ ct and custom sink. On the lower level is approx 1144 additional sq ft , fully finished bsmt w/ (15 x 11 ) 4th bd rm, a full bath w/ jetted tub, a (23 x 13 ) fin family rm and a 2nd (15 x 11 ) Great rm w/ stone wall , wood stove. ct floors thru out bsmt and an oe to walk out rear (17 x 12 ) stone patio:) In addition there is a 3rd area by r side of home w/( 30 x 12) brick patio, lg rear fenced back yard w/ nice setting:) Great country home w/ approx 1854 sq ft on main and 2nd level w/ add approx 1144 sq ft in fin bsmt. The total approx sq ft 2998. The 4th bed and a bath are on lower level. Close to Phila outlets, Costco and rt 422 . Come preview and you will be pleasantly surprised:)
- Type:
- Twin Home
- Sq.Ft.:
- 1,544
- Status:
- Active
- Beds:
- 3
- Lot size:
- 0.1 Acres
- Year built:
- 1960
- Baths:
- 2.00
- MLS#:
- PAMC2119654
- Subdivision:
- None Available
ADDITIONAL INFORMATION
Charming twin home in the heart of Royersford! Located within walking distance to everythingâschools, parks, restaurants, and shoppingâthis home offers unbeatable convenience in the desirable Spring-Ford School District. The open first floor combines the family room and dining area, creating a bright and welcoming space. The renovated eat-in kitchen features plenty of cabinetry and is perfect for both cooking and casual meals. A sunroom at the rear of the home provides a cozy spot to relax and enjoy the view of the fully fenced backyard, complete with gardens and a storage shed. Upstairs, you'll find three generously sized bedrooms and a full bath. The finished basement offers additional living space with a powder room, while the laundry area and unfinished section provide extra storage and functionality. This well-cared-for home is a fantastic findâdon't miss your chance to make it yours!
- Type:
- Single Family
- Sq.Ft.:
- 1,194
- Status:
- Active
- Beds:
- 2
- Lot size:
- 0.04 Acres
- Year built:
- 2002
- Baths:
- 2.00
- MLS#:
- PAMC2118314
- Subdivision:
- William Penn Villa
ADDITIONAL INFORMATION
Take advantage of the price adjustment for this down-sizer townhome in William Penn Villas, Limerick Twp! Discover the easy living lifestyle in this much-desired community! Entering the foyer of this single story, 2-bedroom, 2-full-bath Townhome, you will find your guest Bedroom/Den/Office, a full Hall Bath, Laundry, and entry to the Garage and the Basement. The Basement is the full footprint of the home, so plenty of space for storage, or finishing. The flow from the Foyer takes you into the Kitchen with newer counter top & backsplash, a Pantry, the Dining area and the nice-sized Living Room. From the Living Room you can step onto your low-maintenance Deck, ideal for morning coffee or evening relaxation. The perfect-sized Primary Bedroom is off of the Living Room, and features a spacious walk-in closet and an en-suite bathroom with dual sinks and step-in shower. Your one-car garage gets you into the house, avoiding inclement weather. As for parking, you have the convenience of space for 3 more cars. Your HOA dues cover lawn maintenance, snow removal, road maintenance, roof replacement (when necessary) and the Clubhouse. Rest assured though, your NEW ROOF was installed in 2021! The HEATER, A/C & WATER HEATER were all replaced in 2019. The William Penn Villas features a vibrant community lifestyle with a clubhouse, where the list of activities runs from Koffee Klatches to cards to parties. And don't forget the serene walking path. WPV is conveniently located to shopping (Phila. Outlets, Collegeville & King of Prussia) and restaurants, and is just minutes away from Ridge Pike and Route 422. Donât miss the opportunity to make this lovely home your own. Experience easy living at 327 Jefferson Court! Schedule a tour soon! Be sure to check out the Virtually Staged photos in order to provide visuals of possible changes.
- Type:
- Twin Home
- Sq.Ft.:
- 1,242
- Status:
- Active
- Beds:
- 3
- Lot size:
- 0.1 Acres
- Year built:
- 1898
- Baths:
- 2.00
- MLS#:
- PAMC2119462
- Subdivision:
- None Available
ADDITIONAL INFORMATION
This charming Remodeled home features 3 bedroom with a 2 new bathrooms. This home has a new kitchen with granite countertops and new stainless steel appliances, New Windows , New Heater and flooring throughout the home. Off street parking in the rear . So come take a tour while it's still available
- Type:
- Single Family
- Sq.Ft.:
- 2,776
- Status:
- Active
- Beds:
- 3
- Lot size:
- 0.02 Acres
- Year built:
- 2021
- Baths:
- 3.00
- MLS#:
- PAMC2119232
- Subdivision:
- Everleigh
ADDITIONAL INFORMATION
Welcome to this beautiful townhome in the popular Everleigh Ridge Community. This home was built by W.B. Homes in the sought after Spring-Ford School District. This home offers newer construction without the wait. The lower lever offers an oversized foyer and a large flex room with a walk out to the back yard! The main floor has an open floor plan the leads out to the over sized deck. Upon entering from the deck you are greeted by a generously large family room, kitchen and dining room and a half bath on the first floor. The second floor offers a master bedroom and bath with upgraded tile package. Two other bedrooms share a full sized bathroom with upgraded tile. All three bedrooms were updated with electrical boxes that have been capped off for future ceiling fan or lights. The laundry room is also located on the upper level and carpet and padding also an upgrade. Lastly we have an oversized garage with wireless key pad. The community offers easy access to the nearby Limerick Community Park.
- Type:
- Single Family
- Sq.Ft.:
- 3,366
- Status:
- Active
- Beds:
- 3
- Lot size:
- 0.04 Acres
- Year built:
- 2021
- Baths:
- 4.00
- MLS#:
- PAMC2118804
- Subdivision:
- Overlook At Creekside
ADDITIONAL INFORMATION
This beautiful 3 year new townhome shows like a model with elegance and style! Enter the foyer, noticing the gorgeous iron-clad staircase, which helps frame the view into the kitchen and dining area, with an inviting great room that's ideal for gatherings. This home boasts lots of natural light with large windows surrounding the gas fireplace. The stunning white kitchen is a cook's delight with abundant counter space, 42' cabinets, a breakfast bar, tile backsplash, dual wall ovens, cooktop and smart-fridge. Your luxurious first floor owner's suite features trey ceilings, a large walk-in closet, dual vanity bath, and upgraded shower stall. This home also features a first-floor walk-out to your deck with privacy fence. Upstairs, enjoy a spacious open loft that overlooks the family room, full hall bath and 2 extra bedrooms, each with a walk-in closet. Lets not forget the finished basement that features another full bath. Lastly this home boasts a 2 car garage and plenty of space for storage. Located off Ridge Ave and near Limerick Community park, its close to 422, and makes commuting, recreation, shopping & dining as easy as it gets! Schedule today! This won't last long!
- Type:
- Twin Home
- Sq.Ft.:
- 1,064
- Status:
- Active
- Beds:
- 3
- Lot size:
- 0.1 Acres
- Year built:
- 1920
- Baths:
- 1.00
- MLS#:
- PAMC2118808
- Subdivision:
- None Available
ADDITIONAL INFORMATION
This charming 2 story brick twin home in the Heart of Royersford offers you amazing comfort! Enter the wonderful enclosed front porch with an abundance of windows, exposed brick and stained-glass transom windows! A fantastic area to relax and gather your thoughts for the day with your morning coffee! A large living room with ceiling fan, original hardwood floors with Brazilian Cherry Inlay, replacement windows and recessed lighting provides a comfortable area for you. The kitchen, fully updated and amazing provides subway backsplash, granite countertops, Stainless Steel appliances including dishwasher, double door refrigerator, oven and built in microwave, an abundance of cabinet space, recessed lighting, upgraded flooring and exit to the rear enclosed porch. Thatâs correct â this amazing home offers you two enclosed porches! The rear porch lights up with natural sunlight due to the numerous windows and provides you with upgraded flooring, a closet and exit to the beautiful well manicured rear yard. That fully fenced yard contains a patio and a small storage shed. The main bedroom of this home provides a ceiling fan, replacement windows, double door closet and a transom window above door. The 2nd bedroom features original hardwood floors with inlay, ceiling fan and replacement windows. The rear bedroom, 3rd and currently used as an office, features replacement windows, a deep large closet and ceiling fan. You will also find a full bathroom on this level with replacement window, ceiling light fixture and claw foot tub/shower combo. A large walk out basement with washer/dryer, replacement windows is wide open. Awesome location close to schools, parks, major arteries, shopping and walk to Downtown Royersford. You will love this property that has been well maintained!
- Type:
- Single Family
- Sq.Ft.:
- 1,392
- Status:
- Active
- Beds:
- 2
- Year built:
- 1974
- Baths:
- 2.00
- MLS#:
- PAMC2118726
- Subdivision:
- Providence Forge
ADDITIONAL INFORMATION
Great buy for first time buyers or If you are looking to downsize and take it easy plus seller will consider a buyer credit for closing costs. Best of all- LOW TAXES AND TRASH REMOVAL IS PICKED UP from your trash closet on your patio...so you put your trash in the closet outside and don't touch it again, WOW. No smell, no walking out the trash, don't even think about missing trash pick up day while you are already in bed. 3 closets on patio, 2 storage and 1 for trash. This Providence Forge Condo is well maintained and newly updated. Monthly condo fee is well priced considering your snow removal, lawn maintenance, water and private trash pick up along with country club like amenities ARE ALL INCLUDED. New fresh coat of paint is completed - just waiting for you to move in. Kitchen is inviting and shines with newly installed granite countertops, newer appliances, upgraded luxury laminate flooring. New sink/faucet. Windows were previously replaced. Last but not least- your washer and dryer are located on the second floor, no more carrying baskets up and down the steps. Two generous sized bedrooms, BOTH with walk-in closets. Half bath on 1st floor and full bath on 2nd floor. All this and a BEAUTIFUL POOL with a Country Club feel, Courts and a welcoming Barn Style Club house that can be rented for special occasions. Only Minutes to schools, shopping centers, and 422 Bypass. One time contribution fee of $1800. due at closing.
© BRIGHT, All Rights Reserved - The data relating to real estate for sale on this website appears in part through the BRIGHT Internet Data Exchange program, a voluntary cooperative exchange of property listing data between licensed real estate brokerage firms in which Xome Inc. participates, and is provided by BRIGHT through a licensing agreement. Some real estate firms do not participate in IDX and their listings do not appear on this website. Some properties listed with participating firms do not appear on this website at the request of the seller. The information provided by this website is for the personal, non-commercial use of consumers and may not be used for any purpose other than to identify prospective properties consumers may be interested in purchasing. Some properties which appear for sale on this website may no longer be available because they are under contract, have Closed or are no longer being offered for sale. Home sale information is not to be construed as an appraisal and may not be used as such for any purpose. BRIGHT MLS is a provider of home sale information and has compiled content from various sources. Some properties represented may not have actually sold due to reporting errors.
Royersford Real Estate
The median home value in Royersford, PA is $399,300. This is lower than the county median home value of $419,100. The national median home value is $338,100. The average price of homes sold in Royersford, PA is $399,300. Approximately 41.54% of Royersford homes are owned, compared to 50.96% rented, while 7.51% are vacant. Royersford real estate listings include condos, townhomes, and single family homes for sale. Commercial properties are also available. If you see a property you’re interested in, contact a Royersford real estate agent to arrange a tour today!
Royersford, Pennsylvania 19468 has a population of 4,910. Royersford 19468 is less family-centric than the surrounding county with 34.56% of the households containing married families with children. The county average for households married with children is 34.89%.
The median household income in Royersford, Pennsylvania 19468 is $59,932. The median household income for the surrounding county is $99,361 compared to the national median of $69,021. The median age of people living in Royersford 19468 is 37.6 years.
Royersford Weather
The average high temperature in July is 84.7 degrees, with an average low temperature in January of 21.5 degrees. The average rainfall is approximately 45.5 inches per year, with 20.9 inches of snow per year.


