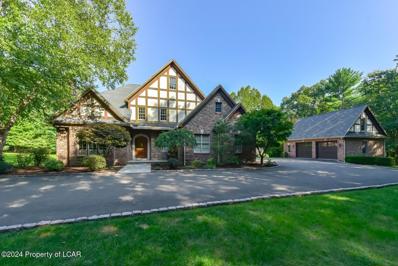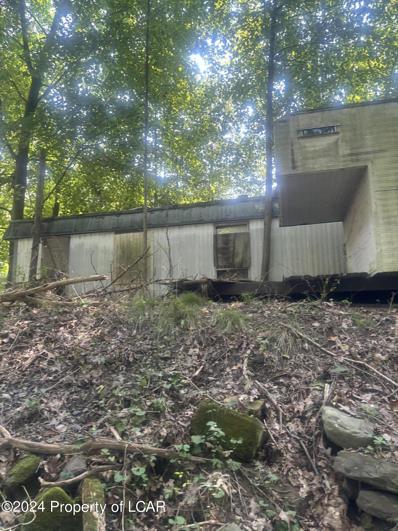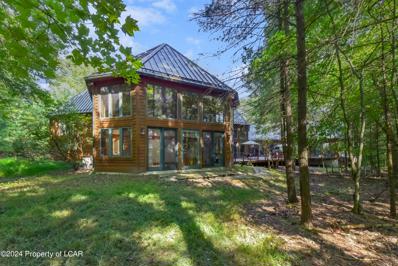Shavertown PA Homes for Sale
Open House:
Saturday, 2/1 12:00-2:00PM
- Type:
- Single Family
- Sq.Ft.:
- 2,768
- Status:
- Active
- Beds:
- 3
- Baths:
- 2.00
- MLS#:
- 25-242
- Subdivision:
- None
ADDITIONAL INFORMATION
Step inside this beautifully renovated and reimagined bi-level, single family home situated on nearly an acre of land. You'll enjoy an open floor plan that offers tons of natural light and an airy space that's perfect for entertaining. Featuring 3 beds and 2 baths, SOLAR PANELS, hardwood floors, quartz countertops, stainless steel appliances, a finished lower level, and a deck great for BBQ's.
$475,000
2628 Chase Road Shavertown, PA 18708
- Type:
- Single Family
- Sq.Ft.:
- 3,319
- Status:
- Active
- Beds:
- 6
- Lot size:
- 3.3 Acres
- Baths:
- 2.00
- MLS#:
- 25-205
- Subdivision:
- None
ADDITIONAL INFORMATION
This beautifully renovated 6-bedroom, 2-bath home sits on 3.3 acres, offering both modern upgrades and plenty of space. Inside, you'll find a completely updated interior featuring a brand-new kitchen and bathrooms, both showcasing elegant granite countertops. Fresh paint and new flooring flow throughout the home, creating a stylish and inviting atmosphere.
- Type:
- Single Family
- Sq.Ft.:
- 1,066
- Status:
- Active
- Beds:
- 3
- Lot size:
- 0.46 Acres
- Baths:
- 1.00
- MLS#:
- 25-177
- Subdivision:
- None
ADDITIONAL INFORMATION
Back Mountain Ranch on quiet street. Home features spacious living room, eat in kitchen, 3 bedrooms & 1 bath on almost 1/2 acre. Plus 1 car carport & shed. Call today to schedule a private showing.
- Type:
- Single Family
- Sq.Ft.:
- 3,543
- Status:
- Active
- Beds:
- 3
- Lot size:
- 0.86 Acres
- Baths:
- 3.00
- MLS#:
- 25-47
- Subdivision:
- None
ADDITIONAL INFORMATION
Welcome to your mountain retreat! This unique Aspen-inspired beauty sits on nearly 2 wooded acres w/ stunning valley views. The geometric cabin design features walls of windows, soaring ceilings,& an open layout that brings nature indoors. Enjoy hardwood floors, a cozy fireplace, new smart home features, & a wraparound deck perfect for sunsets.
- Type:
- Single Family
- Sq.Ft.:
- 1,306
- Status:
- Active
- Beds:
- 2
- Baths:
- 2.00
- MLS#:
- 25-38
- Subdivision:
- None
ADDITIONAL INFORMATION
Single family home with 2 separate living areas (Lower Level & 2nd floor). Each has own entrances. No access between both units. LL would make a good in-law suite or living space for an older child. Can also be converted back to 1 unit. Cash or conventional only. Has a driveway easement, private parking to right of house.
$199,900
2530 Chase Road Shavertown, PA 18708
- Type:
- Single Family
- Sq.Ft.:
- 1,692
- Status:
- Active
- Beds:
- 3
- Lot size:
- 8.84 Acres
- Baths:
- 2.00
- MLS#:
- 25-16
- Subdivision:
- None
ADDITIONAL INFORMATION
ALL HIGHEST & BEST OFFERS ARE DUE NO LATER THAN 10:00 AM on 01/16/2025. Split level, located on partially wooded/partially cleared 8.84 acre lot. 3 bedroom, 2 full baths. 2 car built in garage. Eligible under Freddie Mac First Look Initiative through 02/01/2025. See www.homesteps.com for details. All transfer tax paid by buyer. Home is being sold ''AS IS''.
- Type:
- Single Family
- Sq.Ft.:
- 1,404
- Status:
- Active
- Beds:
- 3
- Baths:
- 2.00
- MLS#:
- 24-5978
- Subdivision:
- None
ADDITIONAL INFORMATION
SELLER IS MOTIVATED! This turnkey 3-bedroom, 2-bath home on a .25-acre lot features a modern kitchen with a tile backsplash, granite countertops. recessed lighting, and stainless-steel appliances. Manufactured hardwood flooring runs throughout, complemented by central air and a ductless system for two-zone heating and cooling. OSP.
- Type:
- Single Family
- Sq.Ft.:
- 2,830
- Status:
- Active
- Beds:
- 3
- Lot size:
- 0.37 Acres
- Year built:
- 1996
- Baths:
- 4.00
- MLS#:
- PWBPW243676
ADDITIONAL INFORMATION
Welcome to 288 Terrace Avenue in Trucksville, PA! This inviting 3-bedroom, 4-bath home features a spacious layout with an updated kitchen, a master suite with cathedral ceilings, and a fully finished basement. Offering modern comforts in a move-in-ready condition, this home is perfect for those seeking style and convenience. Possible Mother/Daughter. Located in the desirable Dallas School District, it's a wonderful choice for those looking for both quality and community. Can provide a copy of the passing radon and inspection report upon request.
- Type:
- Single Family
- Sq.Ft.:
- 1,608
- Status:
- Active
- Beds:
- 3
- Baths:
- 2.00
- MLS#:
- 24-5585
- Subdivision:
- None
ADDITIONAL INFORMATION
Nice house in Dallas School District. 3 bedrooms, 2 full baths, large yard mostly fenced in. Modern kitchen with granite countertops.
- Type:
- Single Family
- Sq.Ft.:
- 1,577
- Status:
- Active
- Beds:
- 2
- Baths:
- 2.00
- MLS#:
- 24-5534
- Subdivision:
- None
ADDITIONAL INFORMATION
Great Cape Cod home on dead end street. 2-Bdrms, 1 full bath, 1 3/4 bath on 1st floor.Plus laundry on 1st floor. Spacious lot and 1 car detached garage. Lovely patio. Living room w/fireplace plus hardwood floors. Dining room w/hardwood. New windows. Eat in kitchen. Pine floors on 2nd floor.
$1,300,000
60 Pine Cone Lane Shavertown, PA 18708
- Type:
- Single Family
- Sq.Ft.:
- 5,600
- Status:
- Active
- Beds:
- 4
- Lot size:
- 3.12 Acres
- Year built:
- 2007
- Baths:
- 5.00
- MLS#:
- 24-5080
- Subdivision:
- Pinetree Estates
ADDITIONAL INFORMATION
A winding drive leads to this striking 4 bedroom, 5 bath custom home situated on 3 acres. The exceptional main residence, pool house with kitchen & bath and additional 2 car garage are constructed with enduring Clinker Brick & stucco. The home features outstanding Mahogany walls, beams and flooring. The pool area with bluestone patio is spectacular. Attention to detail is evident throughout.
- Type:
- Mobile Home
- Sq.Ft.:
- 800
- Status:
- Active
- Beds:
- 2
- Baths:
- 1.00
- MLS#:
- 24-4579
- Subdivision:
- None
ADDITIONAL INFORMATION
For sale: 0.25-acre lot in the heart of Shavertown, PA. Property includes a mobile home, perfect for those looking for a renovation project or the opportunity to replace it with a brand-new model. Nestled in a peaceful setting, this land offers potential for a cozy retreat or investment property. Bring your vision and make this space your own! Ideal for nature lovers and outdoor enthusiasts.
$2,200,000
235 E Center Street Shavertown, PA 18708
- Type:
- Single Family
- Sq.Ft.:
- 11,775
- Status:
- Active
- Beds:
- 5
- Lot size:
- 11.92 Acres
- Baths:
- 6.00
- MLS#:
- 24-4571
- Subdivision:
- None
ADDITIONAL INFORMATION
Introducing an Elegant Masterpiece that stands as a testament to Rustic Modern Luxury Living. This Custom Built home boasts 10,000.00 +-sq feet of living space on 11.92 Acres of Wooded Land. The exterior is Spanish Cedar Siding. Interior boasts 5 Bedrooms, 6 Baths, Modern Kitchen with Tiger Maple Custom Cabinetry, Beautiful Exposed Beams, Spiral Staircase, Indoor pool.
- Type:
- Single Family
- Sq.Ft.:
- 1,726
- Status:
- Active
- Beds:
- 3
- Baths:
- 2.00
- MLS#:
- 24-3927
- Subdivision:
- None
ADDITIONAL INFORMATION
Charming 3-bed, 2-bath ranch in the highly sought-after area of Shavertown! This inviting home features a spacious 1-car garage, a fenced-in yard for privacy, and a refreshing inground pool perfect for summer relaxation. Enjoy a comfortable and convenient lifestyle in a desirable neighborhood. Don't miss out on this fantastic opportunity!
Information is provided by the Luzerne County Association of REALTORS®. Information deemed reliable but not guaranteed. All properties are subject to prior sale, change or withdrawal. Listing(s) information is provided exclusively for consumers' personal, non-commercial use and may not be used for any purpose other than to identify prospective properties consumers may be interested in purchasing. Copyright © 2025 Luzerne County Association of REALTORS®. All rights reserved.

Listings courtesy of Pike Wayne Association of Realtors as distributed by MLS GRID. Based on information submitted to the MLS GRID as of {{last updated}}. All data is obtained from various sources and may not have been verified by broker or MLS GRID. Supplied Open House Information is subject to change without notice. All information should be independently reviewed and verified for accuracy. Properties may or may not be listed by the office/agent presenting the information. Properties displayed may be listed or sold by various participants in the MLS. IDX information is provided exclusively for consumers' personal, non-commercial use and may not be used for any purpose other than to identify prospective properties consumers may be interested in purchasing, and that the data is deemed reliable by is not guaranteed accurate by the MLS. Copyright 2025, Pike/Wayne Association of REALTORS®. All rights reserved.
Shavertown Real Estate
The median home value in Shavertown, PA is $240,600. This is higher than the county median home value of $167,000. The national median home value is $338,100. The average price of homes sold in Shavertown, PA is $240,600. Approximately 77.69% of Shavertown homes are owned, compared to 14.2% rented, while 8.11% are vacant. Shavertown real estate listings include condos, townhomes, and single family homes for sale. Commercial properties are also available. If you see a property you’re interested in, contact a Shavertown real estate agent to arrange a tour today!
Shavertown, Pennsylvania 18708 has a population of 2,044. Shavertown 18708 is more family-centric than the surrounding county with 27.7% of the households containing married families with children. The county average for households married with children is 24.34%.
The median household income in Shavertown, Pennsylvania 18708 is $42,805. The median household income for the surrounding county is $56,534 compared to the national median of $69,021. The median age of people living in Shavertown 18708 is 46.4 years.
Shavertown Weather
The average high temperature in July is 80.5 degrees, with an average low temperature in January of 15.9 degrees. The average rainfall is approximately 41.7 inches per year, with 37.9 inches of snow per year.













