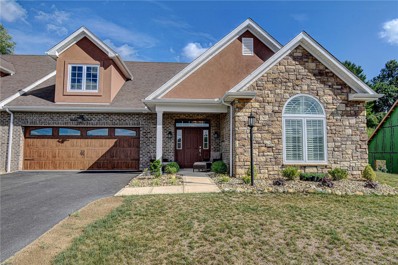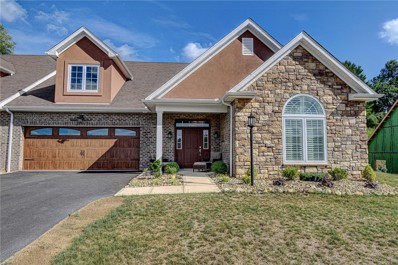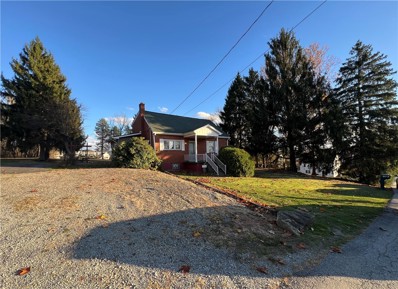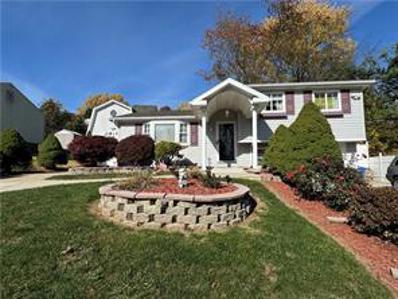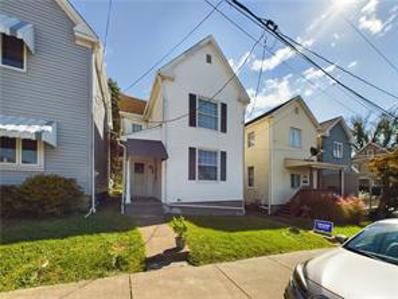Irwin PA Homes for Sale
$39,950
1106 Circle Dr Irwin, PA 15642
- Type:
- Single Family
- Sq.Ft.:
- n/a
- Status:
- Active
- Beds:
- 4
- Lot size:
- 0.13 Acres
- Year built:
- 1900
- Baths:
- 1.00
- MLS#:
- 1682295
ADDITIONAL INFORMATION
4 bedrooms with first floor laundry and bathroom. Investment opportunity for the professional investor or the aggressive homeowner. This home needs lots or work but the opportunities abound. Bring your tools and your vision to transform this home into your dream. Don't miss one of Penn Trafford School District's best buys.
- Type:
- Single Family
- Sq.Ft.:
- 1,872
- Status:
- Active
- Beds:
- 3
- Lot size:
- 0.51 Acres
- Year built:
- 2024
- Baths:
- 3.00
- MLS#:
- 1682126
ADDITIONAL INFORMATION
The hard work is done in this beautifully designed custom-built 3-bedroom, 2.5-bath home—now it’s ready for a few finishing touches! Set on a large private lot, this home features a modern kitchen with ample space for your culinary creations, a versatile den perfect for a home office, and an open-concept living area. The first floor is enhanced by elegant tile flooring, adding a touch of sophistication throughout. The second floor boasts a spacious primary suite with a private ensuite bath and walk-in closet. Two additional bedrooms and a shared full bath complete the upper level, providing plenty of room for family or guests. The large basement with high ceilings is plumbed for a bathroom and ready to be finished, offering endless possibilities. Complete with a 2-car integral garage and breathtaking views, this home is the perfect opportunity to make it yours.
- Type:
- Single Family
- Sq.Ft.:
- 1,250
- Status:
- Active
- Beds:
- 3
- Lot size:
- 0.21 Acres
- Year built:
- 1961
- Baths:
- 2.00
- MLS#:
- 1681942
ADDITIONAL INFORMATION
This beautiful, charming brick home features three bedrooms, a warm and inviting living room, and an accommodating dining room area. The entire home has been recently painted and the game room has had a complete renovation. Enjoy your open front porch and your screened-in back porch, along with a rare flat backyard. The main bedroom showcases a half bathroom and each room has new flooring throughout. 180 Ward Dr. provides conveniences that few can. Minutes away from Stewartsville Elementary, Route 30, and Westmoreland County transit park and ride. Don't miss this opportunity.
- Type:
- Single Family
- Sq.Ft.:
- n/a
- Status:
- Active
- Beds:
- 3
- Lot size:
- 0.25 Acres
- Baths:
- 1.00
- MLS#:
- 1682084
ADDITIONAL INFORMATION
Great opportunity in North Huntingdon! Spacious home with so much potential! Large semi open kitchen with plenty of wooden cabinetry!! Three generous sized bedrooms with large closets!! Finished basement with additional full bath adds additional living and storage space! Two car garage and oversized driveway offers plenty of parking for owners and guests! Centrally located!!
- Type:
- Single Family
- Sq.Ft.:
- 1,184
- Status:
- Active
- Beds:
- 3
- Lot size:
- 0.23 Acres
- Year built:
- 1973
- Baths:
- 3.00
- MLS#:
- 1682011
ADDITIONAL INFORMATION
Welcome to this MOVE-IN-READY 3 BED, 2.5 BATH split-entry home in Norwin! Resting on a spacious lot featuring a SHED w/electric, concrete PATIO, & COVERED trex deck, this home is situated in a quaint neighborhood yet just minutes from major roads, Indian Lake Park, schools, & other amenities! Features include GRANITE kitchen countertops, PANTRY w/roll out drawers, a GORGEOUS sunken main bedroom suite w/private FULL BATH, finished lower level w/FIREPLACE & half bath, large laundry room, 1 car integral garage, a double wide driveway, pull down attic stairs for additional accessible STORAGE & more!! The tasteful exterior design & easy-to-maintain landscaping provide timeless curb appeal – ready for any personalization! This home checks SO MANY boxes!!
- Type:
- Single Family
- Sq.Ft.:
- 1,738
- Status:
- Active
- Beds:
- 4
- Lot size:
- 0.21 Acres
- Year built:
- 1985
- Baths:
- 3.00
- MLS#:
- 1681757
- Subdivision:
- Camelot Plan
ADDITIONAL INFORMATION
Welcome to this spacious two-story home offering four generously sized bedrooms, two and a half baths and a two-car garage. Located in the Camelot Plan within Norwin School District, this home combines comfort with modern amenities. As you enter, the inviting living room features a bay window that floods the space with natural light, complemented by elegant crown molding. The master bedroom is a true retreat, showcasing a unique window seat with built- in storage, flanked by two linen closets, along with an additional large closet and en-suite bath. The kitchen is designed for both functionality and style, featuring a charming garden window and classic wooden cabinetry. It seamlessly flows into the expansive family room, highlighted by a cozy brick fireplace-- perfect for relaxing or entertaining. The sizable fenced backyard offers plenty of space for play, gardening, or relaxation, and includes a large storage shed.
- Type:
- Single Family
- Sq.Ft.:
- 1,989
- Status:
- Active
- Beds:
- 4
- Lot size:
- 1.5 Acres
- Year built:
- 1968
- Baths:
- 3.00
- MLS#:
- 1681466
ADDITIONAL INFORMATION
Nestled on a beautiful 1.5 acres, this two-story home offers the perfect blend of comfort and elegance. Featuring 4 bedrooms and 2.5 bathrooms, this property is ideal for families seeking both style and functionality. Step inside to discover beautiful hardwood floors that flow throughout the home, creating an inviting atmosphere. The family room is a true highlight, showcasing a stunning stone fireplace, perfect for cozy evenings with loved ones. The eat-in kitchen provides a wonderful space for casual dining, while the adjacent dining room is perfect for formal gatherings. The formal living room, complete with fireplace and built ins is also found on the main level. Upstairs you find the 4 bedrooms and 2 full baths and huge unfinished basement could easily be finished into a game room or other space. The picturesque yard offers a serene setting for outdoor relaxation, while the convenient location ensures easy access to local amenities.
- Type:
- Single Family
- Sq.Ft.:
- n/a
- Status:
- Active
- Beds:
- 3
- Lot size:
- 0.17 Acres
- Year built:
- 1959
- Baths:
- 2.00
- MLS#:
- 1681652
ADDITIONAL INFORMATION
Since purchasing it five-years ago, the homeowners at 9730 Birchbrook Ct have maintained, updated, cared for, and loved this home! Situated at the end of a quiet culs-de-sac just three minutes from the conveniences of Rt 30/Lincoln Hwy, this 3-bedroom, 1.5-bathroom ranch is truly move-in ready! The eat-in kitchen, with sliding-door access to a large back-deck, was updated in 2021 and comes fully equipped with stainless steel appliances. All three bedrooms are located on the main level, as well as a cozy living room and a fresh, updated full-bath. The lower-level has been completely finished: a bonus living space with tile floors and a charming pellet stove, a pristine laundry/utility room with access to the integral garage, the addition of a half-bath, and walk-out, sliding-door access to the large, flat back yard make this basement a dream! Other updates include: new roof (2021), new furnace and AC (2019); new hot water heater (2019).
- Type:
- Single Family
- Sq.Ft.:
- 1,800
- Status:
- Active
- Beds:
- 4
- Lot size:
- 0.35 Acres
- Year built:
- 1960
- Baths:
- 3.00
- MLS#:
- 1681237
ADDITIONAL INFORMATION
Welcome Home To This Impeccably Maintained Home Located In Penns Woods! This Two Story, 4 Bedroom Home Instantly Feels Like Home! Providing Warmth And Comfort Immediately! Home Has 2 And 1/2 Baths! Center Hall Colonial Offers: Separate Dining Room, Spacious Living Room, Hardwood Floors, First Floor Powder Room, Kitchen/Breakfast Area Host A Great Space Including, Solid Wood Cabinets, Quiet Close Drawers, Built In Pantry, Lazy Susan, Stainless Steel Appliances, Anderson Windows Provide Great Natural Light And Views Of This Table Top Flat Backyard! The Home Has 4 Bedrooms Providing Space For Family Or Guests! Owner's Bedroom Conveniently Includes Full Bath, Double Closets, Spacious Hallway, Newer Full Hall Bath-Walk In Shower, There Is Attic Storage/Pull Down Stairs, Partially Finished Basement, Large Equipped Laundry Area, Gas Dryer, Tons Of Natural Light, Walk Out Sliding Glass Doors, Aggregate Stone Floors In Two Car, Integral Rear Garage! Expansive Backyard,Ample Parking!
- Type:
- Single Family
- Sq.Ft.:
- n/a
- Status:
- Active
- Beds:
- 4
- Lot size:
- 0.24 Acres
- Year built:
- 1972
- Baths:
- 3.00
- MLS#:
- 1680832
ADDITIONAL INFORMATION
This charming brick 2-story home is situated on a mostly level lot with a spacious, fenced backyard, offering privacy and plenty of room for outdoor entertaining and activities. Inside, you'll find a tastefully updated interior featuring 4 generously sized bedrooms with a half bath off the master and 2 other full bathrooms. The main living area boasts a white and bright kitchen open to the family room with a cozy stone wood-burning fireplace, creating the perfect ambiance for relaxing evenings. The laundry room is conveniently located on the main level. The home combines modern updates with classic character, making it an ideal choice for comfortable living.
- Type:
- Single Family
- Sq.Ft.:
- n/a
- Status:
- Active
- Beds:
- 3
- Lot size:
- 0.34 Acres
- Year built:
- 1993
- Baths:
- 3.00
- MLS#:
- 1680725
- Subdivision:
- Wood Hills Estate
ADDITIONAL INFORMATION
This stunning two-story home, located on a peaceful cul-de-sac, is the perfect blend of comfort and elegance! Featuring a mix of beautiful hardwood & ceramic flooring throughout, the first floor boasts a cozy family room with a gas fireplace & charming plantation shutters, a formal living room with a bay window, & a formal dining room ideal for hosting gatherings. The eat-in kitchen is a chef’s dream, showcasing stainless steel appliances, granite countertops, a reverse osmosis water filter with a dedicated faucet, & a spacious pantry with custom doors. Upstairs, the owner’s suite offers a private retreat with an ensuite bathroom & a walk-in closet. Additional spaces include a versatile game room and a generously sized laundry room. Step outside to a scenic, park-like yard complete with two covered decks & a convenient shed for extra storage. Attic storage for seasonal items. This home offers both tranquility & functionality, making it perfect for both entertaining & everyday living.
- Type:
- Single Family
- Sq.Ft.:
- 2,400
- Status:
- Active
- Beds:
- 3
- Lot size:
- 0.34 Acres
- Year built:
- 2024
- Baths:
- 3.00
- MLS#:
- 1680018
- Subdivision:
- The Legends
ADDITIONAL INFORMATION
NEW CONSTRUCTION- Conveniently located near Route 30 and PA Turnpike in the Legends Plan of custom homes. This villa boasts an open floor plan with vaulted foyer and 12 ft. ceiling in family room. Choice of cabinetry kitchen with quartz/granite island and countertops. LG stainless appliances including gas cooktop w/ stainless hood. Progress satin nickel lighting and Delta plumbing fixtures. Masonry covered 10x20 Trex deck off kitchen. Owners' suite includes 10 ft. tray ceiling, large walk-in closet, double bowl vanity in ensuite including ceramic walled shower with tub. Main floor a second bedroom/study with private full bath. Lower-level features additional bedroom and full bath, and game room, plus plenty of unfinished storage space, walk out to 10x20 concrete covered patio. Large 2 car attached garage with 18 ft. wide carriage door. Driveway and lawn included. *Pictures of a previously built Villa. Lawn maintenance and snow removal provided by HOA. Optional upgrades available.
- Type:
- Single Family
- Sq.Ft.:
- 2,400
- Status:
- Active
- Beds:
- 3
- Lot size:
- 0.34 Acres
- Year built:
- 2024
- Baths:
- 3.00
- MLS#:
- 1680014
- Subdivision:
- The Legends
ADDITIONAL INFORMATION
NEW CONSTRUCTION- Conveniently located near Route 30 and PA Turnpike in the Legends Plan of custom homes. This villa boasts an open floor plan with vaulted foyer and 12 ft. ceiling in family room. Choice of cabinetry kitchen with quartz/granite island and countertops. LG stainless appliances including gas cooktop w/ stainless hood. Progress satin nickel lighting and Delta plumbing fixtures. Masonry covered 10x20 Trex deck off kitchen. Owners' suite includes 10 ft. tray ceiling, large walk-in closet, double bowl vanity in ensuite including ceramic walled shower with tub. Main floor a second bedroom/study with private full bath. Lower-level features additional bedroom and full bath, and game room, plus plenty of unfinished storage space, walk out to 10x20 concrete covered patio. Large 2 car attached garage with 18 ft. wide carriage door. Driveway and lawn included. *Pictures of a previously built Villa. Lawn maintenance and snow removal provided by HOA. Optional upgrades available.
Open House:
Saturday, 2/22 12:00-2:00PM
- Type:
- Condo
- Sq.Ft.:
- 1,900
- Status:
- Active
- Beds:
- 3
- Year built:
- 2024
- Baths:
- 2.00
- MLS#:
- 1680205
- Subdivision:
- Alexandra Estates
ADDITIONAL INFORMATION
Step into the luxury of a brand-new home, where every detail has been crafted to impress. From the moment you enter, you’ll be captivated by the modern elegance of the kitchen—featuring sleek white cabinets, a contrasting brown island, and Calacatta Idillio quartz countertops that flow seamlessly into the backsplash. Outfitted with GE Profile appliances, this space is both functional and beautiful. The open-concept design extends to the living area, where a stone fireplace with an electric insert offers a cozy ambiance. High-end gold light fixtures add a luxurious touch throughout. With 9-foot ceilings and a spacious two-car garage, this home blends style and convenience. Step out onto the front porch to catch breathtaking sunset views, or you can relax on the covered back patio. Built with quality in mind, the exterior showcases durable James Hardie cement siding, stone accents, and energy-efficient Anderson windows. Don’t miss this opportunity to make this brand-new home yours!
- Type:
- Single Family
- Sq.Ft.:
- 2,477
- Status:
- Active
- Beds:
- 4
- Lot size:
- 0.42 Acres
- Year built:
- 2000
- Baths:
- 3.00
- MLS#:
- 1679757
- Subdivision:
- Willow Glenn
ADDITIONAL INFORMATION
Pride of ownership is evident the second you walk through the door of this pristine home in the desirable Willow Glenn neighborhood. Built by Keith Parry in 2000, the owners expanded the original floor plan providing more square footage for a family to enjoy. The open concept kitchen/family area features a bump out that leads to a backyard oasis. The covered patio and deck overlook a big backyard featuring a beautiful, in-ground pool. The bright kitchen features all new appliances (2024) and a generous-sized pantry. The main floor laundry, with a built-in chute from the master bedroom, is conveniently located between the kitchen and garage. Relax in the master suite with a steam shower and jacuzzi tub. The huge, partially finished basement is just waiting for new owners to complete. Don't miss the opportunity to make this wonderful home in a wonderful area your very own!
- Type:
- Single Family
- Sq.Ft.:
- n/a
- Status:
- Active
- Beds:
- 3
- Lot size:
- 0.23 Acres
- Baths:
- 2.00
- MLS#:
- 1680021
ADDITIONAL INFORMATION
Welcome to this charming three bedroom split entry home located in a quiet, desirable neighborhood, near schools and convenient to shopping! Step onto the beautiful stamped concrete walkway leading to the front door and into a spacious open concept layout. The living room offers plenty of natural light and the dining room wainscoting gives the space extra character! The updated kitchen is the heart of the home, featuring rich granite countertops and a beautiful ceramic backsplash! The main full bathroom has also been remodeled and has an ornate ceramic surround, soaking tub, and new vanity too! The lower level game room space has tons of potential and newly update LVP for a possible office or maybe a bar? Relax on the brick, back covered porch overlooking the fenced in, two tiered yard, with two sheds for plenty of storage! Finished with a two car garage and concrete drive, this home has plenty to offer! Don't miss the chance to make it your own!
$344,000
9025 Hill Dr Irwin, PA 15642
- Type:
- Townhouse
- Sq.Ft.:
- 2,420
- Status:
- Active
- Beds:
- 2
- Lot size:
- 0.04 Acres
- Year built:
- 1990
- Baths:
- 4.00
- MLS#:
- 1679142
ADDITIONAL INFORMATION
Luxury 2-Bedroom Townhouse in North Huntingdon! Discover this beautifully renovated 2-bedroom, 2 full, and 2 half-bath townhouse in a prime location. Each oversized bedroom features a private bath, with the master suite offering a large double-sink vanity, jet tub, shower, and a spacious walk-in closet doubling as a laundry room. The main level boasts new flooring, fresh paint, and a modern kitchen with new cabinets, countertops, and appliances. Outdoors, enjoy a HEATED 6-car driveway, a 1.5-car garage, and a lovely deck overlooking North Huntingdon. Walking distance to Aldi’s and minutes from the PA Turnpike, Route 30, Walmart, Target, and top dining spots, all in the Norwin School District. HOA covers lawn care for added convenience. Disclaimer: Seller is a licensed Realtor
$269,900
1861 Pickford St Irwin, PA 15642
- Type:
- Single Family
- Sq.Ft.:
- 1,452
- Status:
- Active
- Beds:
- 3
- Lot size:
- 1 Acres
- Year built:
- 1950
- Baths:
- 3.00
- MLS#:
- 1678948
ADDITIONAL INFORMATION
LOCATION - LOCATION - LOCATION. Near Dartmoor Estates - 1 level acre with mature pine trees surrounding the property, 3 Bedroom 2.5 bathroom with possible one in the lower level… You will love the sunsets here, primary en suite on main floor with laundry, generous room sizes thru out house, bay window in living room, hardwood floors, eat in kitchen, small sunroom/work from office/mudroom off kitchen….MUST SEE THIS HOME IN PRIMO LOCATION
- Type:
- Single Family
- Sq.Ft.:
- n/a
- Status:
- Active
- Beds:
- 4
- Lot size:
- 0.25 Acres
- Year built:
- 2024
- Baths:
- 3.00
- MLS#:
- 1678938
- Subdivision:
- Willow Estates
ADDITIONAL INFORMATION
Custom-built home is situated in the established Willow Estates neighborhood, complete w/ streetlights, sidewalks, & multiple exits within 1 mile of Rt. 30. The 1st-flr features luxury vinyl, recessed lighting, & an abundance of natural light from easy-tilt windows (w/screens). The walls, textured w/skip trowel plaster, have been primed & painted. Office is outfitted w/a pocket door & a USB port outlet, perfect for private Zoom calls or as a play area. Master bedroom boasts a cathedral ceiling & a spacious walk-in closet. Bathrooms feature upgraded, taller cabinets w/8" spread faucets, one-piece cultured tops, ceramic tile, & bedroom overhead lighting. There are cable hookups and outlets for mounting TVs flush, complemented by 8 lb. padding & higher oz, upgraded carpeting. Backyard views of wooded area, complete with a concrete sidewalk & large driveway. Home includes a 200-amp electric box, a garage measuring 22.5 x 19.5 w/an additional storage area of 5 x 12.5, a utility sink.
- Type:
- Single Family
- Sq.Ft.:
- n/a
- Status:
- Active
- Beds:
- 5
- Lot size:
- 5.75 Acres
- Year built:
- 1972
- Baths:
- 3.00
- MLS#:
- 1678717
ADDITIONAL INFORMATION
Nestled on approximately 5.75 sprawling acres-Beautiful OVERSIZED multi-level home-plenty of space & tons of potential to make it your own (Bring your fixer upper ideas). 2023-HVAC Geothermal system installed. Spacious 5 bedrooms & 3 full baths home features an inviting living room, charming brick woodburning fireplace & floor-to-ceiling windows. The adjacent dining room flows from the EAT IN KITCHEN w/a door to rear of the property. The upper level boasts a primary suite complete w/full bath/walk-in closet. The lower level offers a game room, cozy den, and the 5th bedroom-perfect for an IN-LAW SUITE. A separate laundry room & full bath, adding convenience to the layout. Step outside to enjoy the 28x12 covered brick porch overlooking the expansive grounds, or make use of the large shed for all your storage needs. With an unfinished basement ready to be customized as a home gym or extra storage, plus an attached 2-car garage, this property combines functionality with tons of potential.
- Type:
- Single Family
- Sq.Ft.:
- n/a
- Status:
- Active
- Beds:
- 3
- Lot size:
- 0.18 Acres
- Year built:
- 1976
- Baths:
- 2.00
- MLS#:
- 1678296
- Subdivision:
- Camelot
ADDITIONAL INFORMATION
Move in ready multi-level home located within the Camelot plan in North Huntingdon. This home has 2 separate concrete driveways with a single car detached garage. The detached garage also has a storage area above. Very private rear lot with an above ground swimming pool and deck. Gazebo stays with the home and screws into the deck. Custom oak trim and crown molding throughout the home. Fully finished basement with a game room, office, bedroom #4, and laundry / pantry.
- Type:
- Single Family
- Sq.Ft.:
- n/a
- Status:
- Active
- Beds:
- 3
- Lot size:
- 0.33 Acres
- Baths:
- 2.00
- MLS#:
- 1677906
ADDITIONAL INFORMATION
Welcome home to this fantastic 3 bedroom 2 bathroom ranch home in the extremely desirable Irwin neighborhood. Minutes from Oak Hollow Park and many other amenities nearby. Walk in from the front door to a spacious and nicely updated living room. From the living room, walk into the dining room, featuring LVP flooring, which has open sight lines into the trendy kitchen, also with LVP flooring and gray cabinetry. Down the hallway, you'll find 3 nicely sized bedrooms and a full bathroom. Take your pick of relaxing on one of two porches and have all your friends and family over to take advantage of that HUGE yard! There's a finished basement and 2nd full bathroom on the lower level. Check out this house and you'll fall in love with everything it has to offer. Ready for you to move right in and make it your own.
- Type:
- Single Family
- Sq.Ft.:
- 3,945
- Status:
- Active
- Beds:
- 5
- Lot size:
- 0.99 Acres
- Year built:
- 2003
- Baths:
- 3.00
- MLS#:
- 1677461
ADDITIONAL INFORMATION
This stunning stone & brick Colonial, set on a ~1-acre lot, beautifully combines historic charm with modern amenities. The home features local flagstone (4 sides), reclaimed stone accents. With approx 4000 sq-ft of living space. Property boasts a park-like setting with colorful gardens & mature trees. Inside the 5 BR, 2.5 bath home offers a two-story ent hall, formal dining RM, great RM, chef's kitchen, & vaulted family RM with a stone fireplace. Upstairs, the primary suite includes a fireplace, walk-in closet, and spacious bathroom, along with 3 additional bedrooms & a full bath. The lower level features a game area, flexible space, storage, and a family room with fireplace. Outside, a large deck overlooks the swimming pool, custom stone landscape, and various outdoor amenities like a chicken coop, play-set, fire pit, and more, making it the perfect retreat for entertaining and relaxation.
$129,900
711 Spruce St Irwin, PA 15642
- Type:
- Single Family
- Sq.Ft.:
- n/a
- Status:
- Active
- Beds:
- 2
- Lot size:
- 0.04 Acres
- Baths:
- MLS#:
- 1675922
ADDITIONAL INFORMATION
Welcome to 711 Spruce St, Irwin, PA 15642, a clean and inviting 2-bedroom home that offers a fantastic turnkey investment opportunity or a perfect starter home. This property is ideally situated near the bus line, providing easy access to public transportation. Move-in ready, this home features a second-floor laundry facility, adding convenience and efficiency to daily living. The small, manageable lot requires minimal upkeep, allowing more time to enjoy your home without the burden of extensive yard work. Significant updates include a water heater and furnace, both just 4 years old, ensuring reliable and efficient heating and hot water systems for years to come. Whether you're a first-time homebuyer or an investor seeking a property with steady rental potential, 711 Spruce St offers , comfort, and practical living in a great location in Irwin, PA!
Open House:
Saturday, 2/22 1:00-3:00PM
- Type:
- Single Family
- Sq.Ft.:
- 3,085
- Status:
- Active
- Beds:
- 4
- Lot size:
- 1.3 Acres
- Year built:
- 1981
- Baths:
- 4.00
- MLS#:
- 1675376
- Subdivision:
- Woodland Hills
ADDITIONAL INFORMATION
WOW! Magnificent custom all-brick beauty w/quoined sides situated on 1.3 acres at the end of a peaceful cul-de-sac. Over 3000 SF. Quality throughout. The grand foyer has porcelain floors. The amazing EIK has plenty of natural light. It boasts a large kitchen island, tons of cabinets and counter space, grill, and pantry. The Family Room has a WB fireplace and wet bar. This could also be changed into a first-floor bedroom if needed. Convenient first-floor laundry. The covered rear porch overlooks the private yard bordered by mature trees. Formal dining room and power room complete first floor. Four bedrooms and three full bathrooms are upstairs. Large Master w/all the features you would desire. Newer windows and roof. Newer engineered HW floors. New wall-to-wall. This home has neutral decor throughout. All fresh paint. Basement is huge and awaits your ideas for a fantastic gameroom. Two car attached garage. Original Owner. Move in ready. Don't miss it.

The data relating to real estate for sale on this web site comes in part from the IDX Program of the West Penn MLS. IDX information is provided exclusively for consumers' personal, non-commercial use and may not be used for any purpose other than to identify prospective properties consumers may be interested in purchasing. Copyright 2025 West Penn Multi-List™. All rights reserved.
Irwin Real Estate
The median home value in Irwin, PA is $219,800. This is higher than the county median home value of $167,100. The national median home value is $338,100. The average price of homes sold in Irwin, PA is $219,800. Approximately 49.52% of Irwin homes are owned, compared to 46% rented, while 4.49% are vacant. Irwin real estate listings include condos, townhomes, and single family homes for sale. Commercial properties are also available. If you see a property you’re interested in, contact a Irwin real estate agent to arrange a tour today!
Irwin, Pennsylvania 15642 has a population of 3,894. Irwin 15642 is more family-centric than the surrounding county with 33.47% of the households containing married families with children. The county average for households married with children is 27.07%.
The median household income in Irwin, Pennsylvania 15642 is $54,477. The median household income for the surrounding county is $64,708 compared to the national median of $69,021. The median age of people living in Irwin 15642 is 45.3 years.
Irwin Weather
The average high temperature in July is 83.8 degrees, with an average low temperature in January of 20.4 degrees. The average rainfall is approximately 40.3 inches per year, with 26.1 inches of snow per year.











