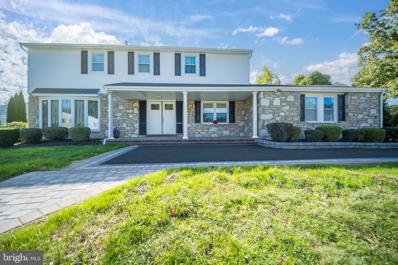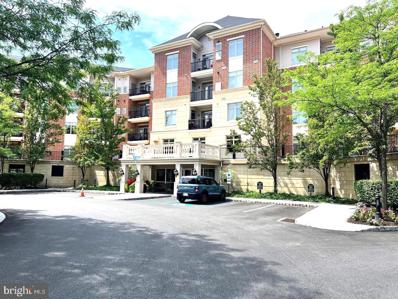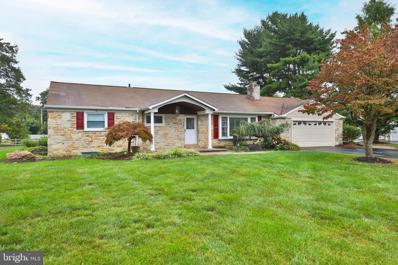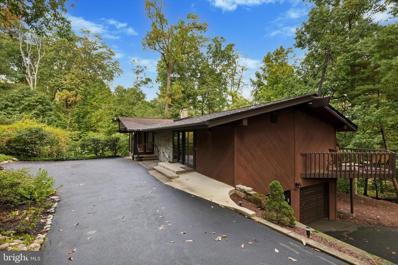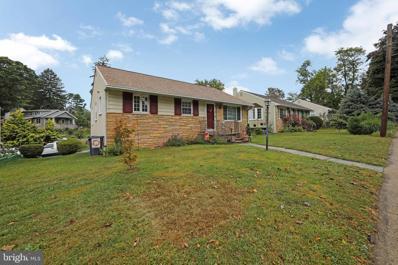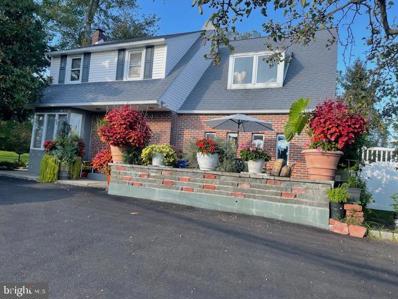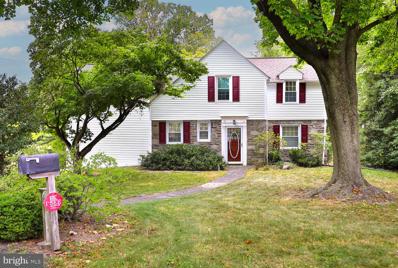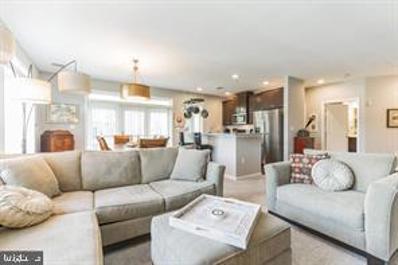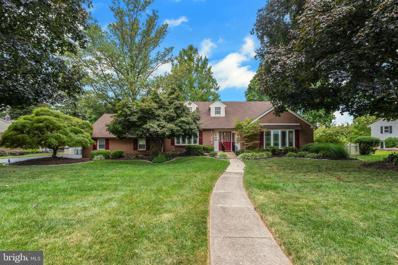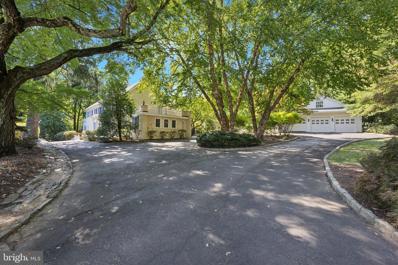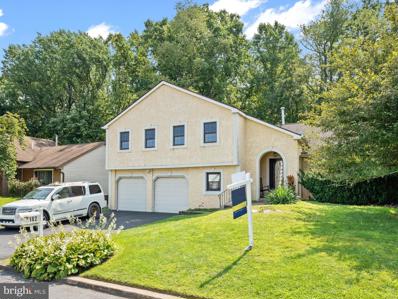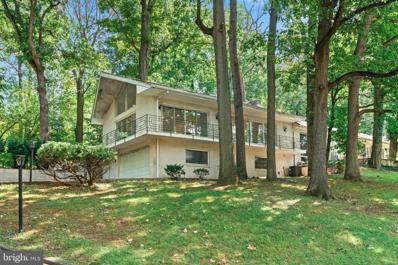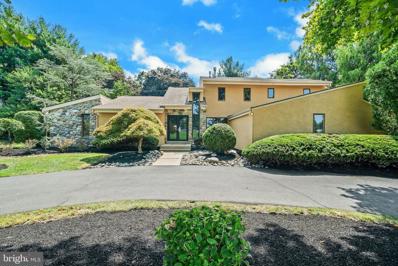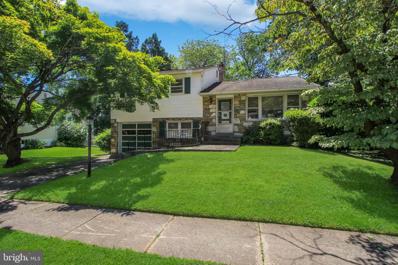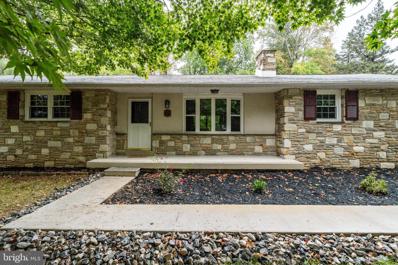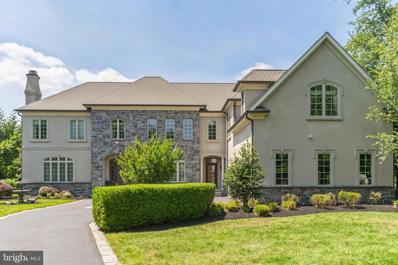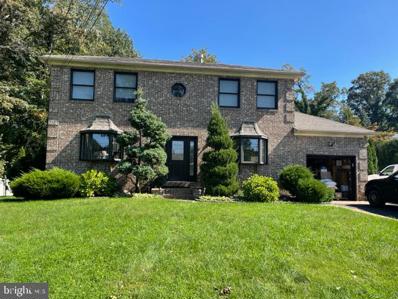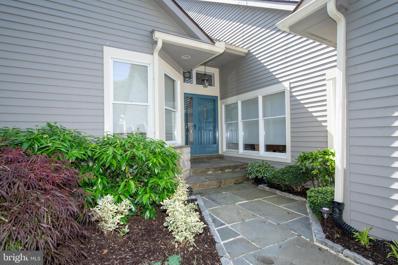Huntingdon Valley PA Homes for Sale
- Type:
- Single Family
- Sq.Ft.:
- 2,538
- Status:
- Active
- Beds:
- 4
- Lot size:
- 0.39 Acres
- Year built:
- 1969
- Baths:
- 3.00
- MLS#:
- PAMC2119776
- Subdivision:
- Albidale
ADDITIONAL INFORMATION
Welcome to this stunning, well-maintained home on a premium corner lot in the heart of Huntingdon Valley. The first floor features elegant hardwood parquet flooring throughout, complemented by recessed lighting, an updated kitchen, a living room with a large bay window, and a very spacious family room. On the main floor you will also find a laundry room, a convenient bathroom, and an extra cozy converted living space. Upstairs, discover four generous bedrooms, including a master suite, and a gorgeous updated hallway bathroom with a double sink vanity. The finished basement offers extra living space, ideal for relaxation or entertainment . Recent upgradesâsuch as a new roof, new siding, a freshly coated driveway, and a modern HVAC systemâprovide peace of mind. The exterior showcases new front and back paver patios, a spacious backyard, and an extra-large driveway which accommodates over eight vehicles. Just minutes from coffee shops, restaurants, and Lower Moreland High School, this location offers both comfort and convenience. Don't miss your chance to make this home yours!
- Type:
- Single Family
- Sq.Ft.:
- 1,322
- Status:
- Active
- Beds:
- 2
- Year built:
- 2009
- Baths:
- 2.00
- MLS#:
- PAMC2118242
- Subdivision:
- Huntingdon Valley
ADDITIONAL INFORMATION
Welcome to the charming community of Huntingdon Valley, Pennsylvania, where you'll find an exquisite condo available for rent. This modern and inviting residence boasts all the comforts and amenities you desire, making it the perfect place to call home. Situated in a well-maintained complex, this condo offers two spacious bedrooms and two pristine bathrooms, providing ample space for you and your family or a roommate. The layout is thoughtfully designed, with an open-concept living area that seamlessly connects the living room, dining area, and kitchen, creating an ideal space for entertaining guests or relaxing after a long day. One of the highlights of this condo is the private balcony, where you can enjoy your morning coffee while basking in the tranquility of the surrounding landscape. Whether you're a nature enthusiast or just love to unwind outdoors, this feature is sure to become one of your favorite spots. As a resident, you'll have exclusive access to an array of fantastic amenities, ensuring a lifestyle of comfort and recreation. The complex boasts a refreshing swimming pool, perfect for those hot summer days when you want to cool off and socialize with neighbors. Additionally, a fully-equipped gym awaits fitness enthusiasts, offering a variety of exercise options to maintain an active and healthy lifestyle. Safety and security are paramount, and this condo complex takes it seriously. You can rest easy knowing there is a comprehensive security system in place, providing a sense of protection and peace of mind for you and your loved ones.
- Type:
- Single Family
- Sq.Ft.:
- 2,930
- Status:
- Active
- Beds:
- 3
- Lot size:
- 0.43 Acres
- Year built:
- 1954
- Baths:
- 3.00
- MLS#:
- PAMC2118330
- Subdivision:
- Huntingdon Valley
ADDITIONAL INFORMATION
Discover this beautifully maintained 3-bedroom ranch syle home in the heart of Lower Moreland Township, renowned for its top-tier school system. Stone ranchers like this home are a rare find in the areaâperfect for those looking to downsize without leaving this prestigious community. Lower Moreland High School boasts one of the highest rates of students continuing to post-secondary education in Pennsylvania, making it an ideal location for families and education-minded buyers. This architectural gem offers exceptional curb appeal with magnificent stonework, vinyl replacement windows and stunning paver walkways and rear covered patio. The backyard oasis is built for entertaining, featuring a vaulted ceiling, recessed lighting, and a state-of-the-art grilling and food prep areaâan oversized outdoor living space designed for hosting gatherings of all sizes. The spacious yard is accentuated with specimen plantings, creating a serene atmosphere. Inside, the updated kitchen flows into a magnificent great room with vaulted ceilings and a cozy fireplace, perfect for relaxing or entertaining. A second living room, also complete with a fireplace, adds to the warm and welcoming ambiance. The home boasts gleaming hardwood floors throughout. The finished basement offers additional living space, including a convenient full bath, ideal for guests or recreation. With a quick closing option available, you could be celebrating the holidays in your new home! Join us for the open house starting this Thursday from 12:-2 PM and make this rare ranch-style home yours.
- Type:
- Single Family
- Sq.Ft.:
- 2,680
- Status:
- Active
- Beds:
- 3
- Lot size:
- 0.46 Acres
- Year built:
- 1964
- Baths:
- 3.00
- MLS#:
- PAMC2103904
- Subdivision:
- Huntingdon Valley
ADDITIONAL INFORMATION
Welcome to this one-of-a-kind mid-century modern home, nestled on a secluded, tree-lined street in the highly sought-after area by Huntingdon Valley Country Club. Offering exceptional privacy, this residence boasts serene, panoramic views from every window. Its stunning wood and glass structure harmonizes with the surrounding natural landscape, providing breathtaking views of the wooded scenery from every angle. Outdoor living is a delight with expansive decks and a spacious screened in area of the deck, perfect for dining al fresco under the treetops. A Few steps down from the main deck you will find a delightful screened-in gazebo. Upon entering, you are greeted by a warm and inviting living room with floor-to-ceiling windows, stone wall gas fireplace (non-vented), sliding glass doors opening to the main deck, Adjacent to the kitchen, the den offers sliders to the patio and a newly updated powder room. The spacious dining room provides ample space for entertaining and dinner parties and is perfectly situated next to the kitchen for easy hosting. The custom kitchen is a showpiece, hand-built by a master carpenter and featuring granite countertops, stainless steel appliances, a built-in desk, handsome wood cabinets, a sleek glass tile backsplash, a newer stackable washer and dryer in a separate alcove located on main level for your convenience. The open floor plan allows for a seamless flow between rooms, enhancing the spacious and airy atmosphere throughout the home. Solid hardwood floors run throughout, while the living room's exposed beam ceiling and stone wall gas fireplace add warmth and architectural character. Ample closet and storage space ensure both style and practicality. The main level also includes the primary bedroom, which features a full bath and 2 spacious closets. The lower level offers a cozy sitting area with ceramic tile floor, sliders leading to the lower deck, along with two additional bedrooms and a versatile bonus room that can be used as an office, fitness room, or extra living space. Completing the lower level is a full bathroom, laundry room/storage room and access to an attached 2 car garage. This home effortlessly blends style, function, and comfort in a tranquil and picturesque setting. All rooms on the main level have sliding glass doors to the deck/outdoors. Easy to show. Immediate possession is possible. .
- Type:
- Single Family
- Sq.Ft.:
- 1,500
- Status:
- Active
- Beds:
- 3
- Lot size:
- 0.13 Acres
- Year built:
- 1954
- Baths:
- 2.00
- MLS#:
- PAMC2118566
- Subdivision:
- None Available
ADDITIONAL INFORMATION
This lovingly maintained raised rancher in Huntingdon Valley is move-in ready! A private driveway leads to parking behind the home with attached oversized one car garage with electric opener and plenty of driveway parking. Raised rancher design allows for a fully finished walk out basement. The main level has been remodeled to be an open concept with walls removed and kitchen totally renovated with custom built cabinetry, quartz countertops and a stainless-steel appliance suite complete with gas cooking. The kitchen has an L shaped design with built in breakfast bar open to the dining area. The living room has lots of natural light and original hardwood floors that flow through the bedrooms. The primary bedroom has an ensuite full bath with stall shower and a walk-in closet. Two additional bedrooms and a full hall bath with a tub shower complete the main level. The basement is fully finished with a walkout to the back yard and driveway. This is a cozy space perfect for that man cave, playroom or extra space needed compete with a nice sized laundry room with a double laundry sink and utilities with loads of extra storage and closets. There is also a fully floored pull-down attic for an amazing amount of additional storage. A Fully fenced in yard with a paver patio out back perfect to enjoy the outdoors. Peace of mind is included with brand new roof, replaced hot water heater, new wi-fi controlled thermostat, vinyl replacement windows, repaved driveway, freshly painted exterior and so much more! Add to that a convenient location close to schools, shops and major roadways. Welcome home!
- Type:
- Single Family
- Sq.Ft.:
- 3,152
- Status:
- Active
- Beds:
- 4
- Lot size:
- 0.22 Acres
- Year built:
- 1940
- Baths:
- 4.00
- MLS#:
- PAMC2118452
- Subdivision:
- Abington Woods
ADDITIONAL INFORMATION
Welcome to 611 Anne St, a spacious home nestled in the highly sought-after Lower Moreland School District! This charming residence boasts two primary bedrooms, each with its own ensuite bathroom, providing ample privacy and comfort. With a total of 4 bedrooms and 4 full bathrooms, thereâs plenty of room for a large family or guests. Outside you will find a welcoming front patio, perfect for enjoying morning coffee or evening relaxation. The heart of the home flows into a generous living space, ideal for gatherings. The expansive backyard is a true highlight, featuring a lovely gazebo that invites outdoor entertaining or peaceful retreats. With so many possibilities for landscaping or recreational activities, this backyard is a canvas for your imagination. Donât miss the opportunity to make this versatile and accommodating home your own!
- Type:
- Single Family
- Sq.Ft.:
- 2,987
- Status:
- Active
- Beds:
- 4
- Lot size:
- 0.79 Acres
- Year built:
- 1952
- Baths:
- 3.00
- MLS#:
- PAMC2118132
- Subdivision:
- Huntingdon Valley
ADDITIONAL INFORMATION
Proudly presenting this meticulously maintained stone home, cherished by its owner for almost 40 years and located in one of the top-rated school districts in the state. This Lower Moreland stone colonial home exudes quality craftsmanship, from the gleaming hardwood floors to the thoughtful addition that adds extra living space for todayâs needs. The expansive kitchen is perfect for entertaining or family gatherings. There's both a wood burning fireplace and stove to keep the home warm on those winter days with only a log or two, that's all one needs. Kitchen has plenty of counter space, custom European cabinetry, double oven and Sub-Zero fridge. Vinyl replacement windows, great basement spaces and plenty of storage. Set on over 3/4 of an acre, this is suburban living at its best. Step outside to an oversized, maintenance free deck that overlooks a tranquil, park-like backyard surrounded by mature trees, offering privacy and serenity. With a two-car attached garage and plenty of room to enjoy both indoors and out, this home offers the perfect blend of charm and function. Experience timeless elegance in a home thatâs been lovingly cared for over decades! Lower Moreland's softball fields are just beyond the home's yard. Super close to Bryn Athyn, shopping, public transportation and the famed Rails to Trails entrance. Septa's West Trenton line is just down the block as well as Lower Moreland's historical district with its famed restaurants, salons, Library and shopping. Wonderful community activities all in close proximity.
- Type:
- Single Family
- Sq.Ft.:
- 5,000
- Status:
- Active
- Beds:
- 4
- Lot size:
- 1.99 Acres
- Year built:
- 1875
- Baths:
- 5.00
- MLS#:
- PAMC2117876
- Subdivision:
- Huntingdon Valley
ADDITIONAL INFORMATION
Fully Rebuilt From Ground Level to Three Floors. One of a kind build incorporating a vintage feel with modern materials and open floor plans. The views out of this home are just breathtaking! Large steel framed double x 2 insulated custom made windows from Denmark are just the tip of the iceberg for this astonishing build! Large Atrium Ceiling upon entry of the front door with 8, yes 8 skylights welcome you into the home. A Private entranced studio Style In-Law-Suite at the entrance level with a kitchen/living area, private laundry, full bathroom and single bedroom perfect for a college student or live in Nanny. To the right notice the cedar planked accent wall from ground level up three floors. The butcher block stairs accented by wrought iron railing puts the eye pleasing touch to a very modern yet comfortable home filled with nostalgia. Details abound in this restored Farmhouse. Midnight Blue Cabinetry in the Gourmet Kitchen with Brushed Gold Hardware, White Farmhouse Sink, Six Burner Stove with a hidden downdraft system built into the Stovetop. Amazing design and features throughout. Honestly, too many to list. Please, get here and see for yourselves. European style baths with open showers are also a very nice feature. Large two acre lot surrounded by trees with a secluded yard not accessed by another road. Privacy abound in this transformed Vintage Farmhouse. Every modern amenity you could think of and then some. Please allow one hour time slots for all showings. There is a lot to see here and you don't want to miss any of it!
- Type:
- Single Family
- Sq.Ft.:
- 1,374
- Status:
- Active
- Beds:
- 2
- Year built:
- 2010
- Baths:
- 2.00
- MLS#:
- PAMC2117848
- Subdivision:
- Huntingdon Place
ADDITIONAL INFORMATION
Welcome to this magnificent 2 bedroom 2 full baths condo in the desirable Huntingdon Place Community and prestigious Lower Moreland School district. The gorgeous unit features spacious living/dining with an eat-in kitchen with ample granite counter space, 42" cabinets, tiled backsplash, gas cooking, and breakfast bar. and reverse osmosis drinking water system. The master bathroom includes a soaking tub, a walk-in shower. and his and her vanity. A huge additional linen closet provides ample storage space. The second bedroom has a huge closet. The laundry room with washer and dryer and storage space. Additional features: 1 covered and secure parking space located near the elevator; Huge sitting balcony. Great amenities include a secure lobby with 24-hour attendants; a fitness center; and community rooms. indoor in-ground pool; convenient location near restaurants, shopping, easy road access and so much more!!!Lower Moreland School District!!! Don't miss this opportunity to experience the carefree and maintenance-free lifestyle you deserve!!! Utilities included are water sewer and gas.Agent has financial interest.
- Type:
- Single Family
- Sq.Ft.:
- 3,373
- Status:
- Active
- Beds:
- 3
- Lot size:
- 0.43 Acres
- Year built:
- 1966
- Baths:
- 3.00
- MLS#:
- PAMC2117352
- Subdivision:
- Huntingdon Valley
ADDITIONAL INFORMATION
Welcome to your dream home! This charming 3,300 sq. ft. Cape Cod-style brick residence boasts 3 spacious bedrooms and 2.5 bathrooms, perfectly blending elegance with comfort. As you approach, you will be greeted by an attractive manicured lot adorned with mature trees, providing shade and an inviting ambiance. The large, lush front yard is perfect for outdoor activities and enjoying the serene surroundings. Entering the home you find a slate floor foyer with the center hall stairs to the second floor. On the right side is a wonderful living room with well-maintained hardwood floors. On the left side, the dining room also has well-maintained hardwood floors. Both the Living room and Dining room offer newer large picture windows. This lovely home offers a sizeable kitchen, including; a dishwasher, garbage disposal, brand new stove, custom built-in subzero refrigerator, microwave oven, tile backsplash, island sink, bar sink, ceramic tile floor, Corian and granite countertops, Corian table top with 5 newly upholstered chairs, walk-in pantry, and a small office nook. A mud room, adjacent to the kitchen is filled with cabinets, a utility sink, and a washer and dryer for all your laundry needs. Opposite the laundry of the first floor boasts a master suite bedroom and a full en suite bathroom with a shower and tub, and a double sink vanity. Just off the kitchen you will discover a cozy family room featuring a brick mantel gas fireplace, ideal for those chilly evenings. The layout embraces open and airy living spaces, complemented by ample natural light from 2 windows, a double hung and a large picture window with views of the backyard. Right off the kitchen you are able to access the 2 car garage. Perfect for the cold winter days to transport your groceries inside. The second floor offers 2 generous size bedrooms and a full bath. This house offers plenty of closet space throughout. Venture downstairs to the partially finished basement, providing ample space for a recreation room, home office, or extra storage. Please note this home comes equipped with a built in vacuum system for cleaning. The versatile area is ready to meet all your needs. Car enthusiasts and hobbyists will appreciate the 2-car attached garage, offering easy access and convenience with an added pull down to attic storage. Lastly, the location is unmatched, with the peaceful tree-lined lot ensuring privacy and tranquility. Experience the perfect blend of classic charm and modern convenience in this exceptional Cape Cod home. Schedule your viewing today!
$1,100,000
2314 Valley Road Huntingdon Valley, PA 19006
- Type:
- Single Family
- Sq.Ft.:
- 5,567
- Status:
- Active
- Beds:
- 6
- Lot size:
- 0.89 Acres
- Year built:
- 1793
- Baths:
- 5.00
- MLS#:
- PAMC2115008
- Subdivision:
- None Available
ADDITIONAL INFORMATION
Stately 1700's Farmhouse on nearly 1 acre of gorgeous grounds in beautiful Huntingdon Valley! Enter the impressive property through the circular driveway and imagine coming home to this peaceful place every day. Inside the front door is a spacious entry room with pine planked floor, wood burning fireplace and a lovely chandelier. To the right is a wing leading to the living room/library with fireplace surrounded by built in book shelves and an outside entrance to the back patio. Beyond the living room is the laundry room and a second kitchen. This wing could be converted to a main floor in-law suite or nanny quarters. Back to the main entry room and head into the massive dining room with it's gorgeous crystal chandelier, fireplace with wood stove insert, leaded glass built in cabinets, adjacent butlers pantry and French Doors leading to the front porch. Next is the enormous great room/ kitchen/solarium with 2 walls of huge windows providing great natural light and gorgeous views of the property with access to the patio and grounds. The updated kitchen with island, includes newer cabinetry with granite countertops, tile backsplash, all stainless steel appliances including a large built-in Kitchen-Aid refrigerator, island cook top, fireplace and a solarium section to accommodate all your house plants. Upstairs is the large main suite with it's own balcony and bathroom with double sink, jetted tub, large shower stall, heated towel racks and a walk in closet. The 2nd bedroom has it's own bathroom with a walk in shower stall and a generously sized closet. There is an additional bedroom on this level (currently used as an office) with French doors leading to another balcony. Completing this level is a 4th bedroom being used as a dressing room with 3 closets and another full bath. The third floor includes 2 bedrooms and a full bath with tub/shower. Wander outside along the beautiful flagstone walkway through the extensive landscaping and experience the serene setting as you pass the sweet pond with waterfall to the picturesque stone spring house and the large open completely fenced yard. The 3 car oversized detached garage includes a 2nd level which would be great for an office, art studio or craft room. This unique well maintained property is located in a top rated school district with easy access to everything. The property is being sold "as is" and the seller will not do any repairs. Seller has never lived there so makes no representations or warranties.
- Type:
- Single Family
- Sq.Ft.:
- 3,311
- Status:
- Active
- Beds:
- 4
- Lot size:
- 0.19 Acres
- Year built:
- 1979
- Baths:
- 3.00
- MLS#:
- PAMC2113972
- Subdivision:
- Albidale
ADDITIONAL INFORMATION
Beautiful 4-bedroom single situated in the prestigious Albidale section of Huntingdon Valley with the blue-ribbon award wining Lower Moreland school district. Arrive and you will immediately fall in love with the professionally landscaped grounds. Enter through the covered foyer to find beautifully exposed hardwood floors and fresh paint throughout. The main level features a spacious living room, family room with and abundance of natural light & wood burning fireplace an nice stone mantel, formal dining room and gourmet eat-in-kitchen complete with an abundance of cabinets & granite countertop space with subway tiled backsplash, ceramic tiled floors, newer stainless steel appliances including gas range with hood, French door refrigerator, built-in dishwasher and eating area with bay window and vaulted ceilings with skylight. The remainder of the main level offers a powder room, separate laundry room, interior access to the 2-car garage and sliding glass doors that exit to the awesome EP Henry paved patio and large yard. The upper level hosts the primary bedroom with recessed lights, walk-in closet and en suite bathroom that has a stall shower, new vanity and toilet. The remainder of the upper-level hosts 3 additional bedrooms, all with plenty of closet space, and the hall bathroom with shower/soaking tub combo with nicely tiled surround, double vanity with dual sinks, ceramic tile floors and toilet. The lower level is a fully finished basement with laminate floor and recessed lights that makes for a great entertainment area of 5th bedroom and has a separate storage room. Additional features are replacement windows throughout, newer roof, heater & central air conditioning and the list could go on. Conveniently located within walking distance to Elementary school, restaurants and transportation. Will not disappoint.
- Type:
- Single Family
- Sq.Ft.:
- 3,800
- Status:
- Active
- Beds:
- 5
- Lot size:
- 0.78 Acres
- Year built:
- 1970
- Baths:
- 5.00
- MLS#:
- PAMC2114750
- Subdivision:
- Justa Farms
ADDITIONAL INFORMATION
Welcome to this extraordinary, one-of-a-kind custom-built home, where luxury and modern convenience blend seamlessly. Nestled on two expansive wooded lots, this meticulously renovated 5-bedroom, 3 full bath, 2 half bath, 2 car garage residence offers the ultimate suburban retreat. From the moment you step into the foyer, the exceptional craftsmanship and attention to detail will captivate you. To the left, discover the inviting sunken living room, a perfect space to unwind with a cozy gas fireplace and sleek luxury vinyl flooring that extends throughout the home. To the right, the heart of the home beckonsâa chef's dream kitchen designed for both style and functionality. Enjoy mornings in the bright breakfast area, surrounded by pristine white cabinetry, a stunning quartz waterfall island, and a top-of-the-line 6-burner Forno stove. Skylights flood the space with natural light, creating an airy ambiance that connects seamlessly to the backyard. Step outside to find your own private oasisâan inground pool, nestled in the privacy of your wooded backyard. Whether youâre hosting summer gatherings or simply enjoying a quiet day by the pool, this outdoor space offers the perfect blend of relaxation and seclusion. The main floor also boasts a luxurious primary suite, your personal haven, featuring a spacious walk-in closet, a warm gas fireplace, and access to a private balcony overlooking the serene backyard. The en-suite bathroom is a true spa experience, complete with a soaking tub, double sink vanity, and a separate stall shower. Three additional generously sized bedrooms on this level offer comfort and style, each outfitted with luxury vinyl flooring, recessed lighting, and ceiling fans. A guest suite with a walk-in closet and attached bathroom, featuring tile flooring, a soaking tub, and a double sink vanity, ensures that visitors feel at home. But the surprises donât end thereâa vaulted sunroom, filled with possibilities, could serve as a library, office, or cozy den. Ascend the spiral staircase to a charming loft area, perfect for a quiet retreat. The lower level is designed for versatility, currently serving as additional living space but easily adaptable to a media room or any other need. This level also includes a laundry area and a convenient half bathroom. This home has central air throughout, has been remodeled to perfection, offering abundant space to grow, personalize, and make your own. Plus, the additional lot presents an exciting opportunity, whether you choose to expand or enjoy the views. Additional lot of .77 is for sale for $200,000. All you need to do is move in and start enjoying the luxury and convenience of this modern suburban gem. Donât miss the chance to make this dream home your realityâcontact us today for more details!
$1,100,000
468 Long Lane Huntingdon Valley, PA 19006
- Type:
- Single Family
- Sq.Ft.:
- 4,479
- Status:
- Active
- Beds:
- 4
- Lot size:
- 0.43 Acres
- Year built:
- 1984
- Baths:
- 4.00
- MLS#:
- PAMC2114318
- Subdivision:
- Long Lane Farms 1
ADDITIONAL INFORMATION
This Luxurious Estate Home in the One of the Lower Morelandâs Most Desirable Neighborhoods - Has Just Been Extensively Remodeled/Upgraded by the Owners and Features: Gorgeous Stucco Exterior; Grand Two-Story Foyer; Vaulted Ceilings in Living Room, Spacious Sunken Family Room; Large Open Kitchen with Breakfast/Sitting Area, and an Island Boasts New Custom Cabinetry, New Granite Counter Tops, New Stainless Steel Appliances, New Designer Marble Backsplash, New Ceramic Tile Floors, and Two Pantry Closets; The Breakfast Area and the Family Room Lead to the Gorgeous Pavers Patio â for your Outdoor Entertainment/Relaxation; First Floor Ownerâs Suite Features Vaulted Ceilings, Huge Custom Walk-In Closet, and Totally Remodeled Master Bathroom with Freestanding Bathtub and a Separate Shower. Open Tread Staircase Brings you to the Upper Floor with 3 Additional Generous-Sized Bedrooms and Two Full Baths (All Remodeled As Well). Finished Media/Gym/Entertainment Room, Office/Den, and a Plenty of Storage at the Lower Level. Some Other Additional Features: Circular Driveway; Large Well Maintained Pella Windows; Two-Car Side Entry Garage (with New Floor Coating), 2 HVAC Systems (Newer); Recessed Lights All Over; Plenty of Closets and Storage Space; Elegant Landscaping. Superbly Desirable Location â in the Heart of Huntingdon Valley â with Easy Commutes to Philadelphia, Princeton, New York (via I-95, PA turnpike, and Route 1); Several Golf, Tennis, and Swim Clubs Nearby. The Home is Located within Top-Rated Sought-After Lower Moreland School District! Make Your Move!
- Type:
- Single Family
- Sq.Ft.:
- 1,600
- Status:
- Active
- Beds:
- 3
- Lot size:
- 0.23 Acres
- Year built:
- 1957
- Baths:
- 3.00
- MLS#:
- PAMC2111666
- Subdivision:
- None Available
ADDITIONAL INFORMATION
Welcome to 821 Reese Ave, Huntington Valley, PA 19006. This split-level home offers 3 bedrooms, 2.5 baths, and a 1-car garage. The main floor features the kitchen, living, and dining rooms, while the upstairs hosts 3 bedrooms and 2 full baths, including a master bedroom with a stall shower. The lower level includes a family room/den, a half bath, a laundry room, and access to the garage. Additionally, there's an unfinished basement that can be transformed into extra living or recreational space. This property needs updating and is perfect for a handy buyer looking to create their dream home and add sweat equity. It is being sold as-is, with no repairs planned by the seller. It is located within the Abington School District and has relatively lower real estate taxes compared to the local market. In a fantastic area within a great neighborhood. The home is close to Huntingdon Pike, the PA Turnpike, train and bus stations, ample shopping and dining options, and beautiful parks such as Pennypack Park. Priced to sell with condition factored in, donât miss your chance. Call the listing agent today!
- Type:
- Single Family
- Sq.Ft.:
- 2,000
- Status:
- Active
- Beds:
- 5
- Lot size:
- 0.79 Acres
- Year built:
- 1958
- Baths:
- 3.00
- MLS#:
- PAMC2112042
- Subdivision:
- Justa Farms
ADDITIONAL INFORMATION
Lovely, spacious 5 Bedroom, 3- full bathroom home including an IN-LAW-SUITE located in Justa Farms in the much sought after Lower Moreland School District which now has a brand-new High School. With over 2,000+ square feet of living space on almost a 1-acre lot. This property provides plenty of room to spread out and enjoy. The IN-LAW-SUITE, which has its own private exterior entry and is located at one end of the home offering plenty of privacy. The suite consists of Bedroom #4, and Bedroom #5 (or could be a sitting room or office) with access to the sizeable laundry/ mud room with a door leading out to the patio and picturesque huge backyard. The Formal Living Room with a stone fireplace & Dining Room both with beautiful hard wood floors and lots of space for entertainment. The eat-in kitchen has lots of cabinets, counterspace, and stainless-steel appliances leading to a large pantry. The full-size basement runs the length of the house and offers the potential to be converted, providing endless possibilities. The fenced yard and spacious detached garage is equipped with electricity and enough room for 4+ cars. This very special home is located within a short distance of Justa Park and the Pennypack trail. Also conveniently located to Mason Mill Park, Albidale Park, shopping, restaurants, transportation, major highways and trains to Center City and Trenton.
- Type:
- Single Family
- Sq.Ft.:
- 3,218
- Status:
- Active
- Beds:
- 4
- Lot size:
- 0.69 Acres
- Year built:
- 1953
- Baths:
- 4.00
- MLS#:
- PAMC2109946
- Subdivision:
- Huntingdon Valley
ADDITIONAL INFORMATION
Welcome to 1450 Grasshopper Rd. Upon visiting, you will quickly understand why your next home was recently featured as the Philadelphia Inquirer's "Home of the Week". This beautiful 4 bedroom, 3.5 bath home is located in the highly sought after Huntingdon Valley. Located in the award-winning Lower Moreland Township School District, and in a "cheers, everyone-knows-your-name" neighborhood, it makes the perfect home for anyone! For convenience, the school bus pickup is right outside your door at the end of your large, circular 11-car driveway. Youâre warmly greeted by fantastic, well-manicured, and lovingly maintained flowerbeds and greenery. Focus is immediately drawn to the mature Japanese maple - a particular point of pride for the current owner - whose deep orange and red flowing leaves usher in the fall! Entering your future home begins with the newly refinished oak hardwood floors in the foyer, living room, and sitting areas. The living room's bay window and the sitting area's double windows bask the space with the morning and afternoon light as you sit in front of the wood burning stone fireplace. To the right, is your kitchen with it's abundant cabinet space, under cabinet lighting, two sinks, tile backsplash, digital assistant-controlled LED lighting, and rich tile flooring. Imagine the joy as loved ones gather around the center island, peninsula countertop, and dining table. Just off the kitchen is the main hallway leading to the first full bathroom. Continuing down the hallway you will find both main level bedrooms. The primary bedroom is large enough for your king sized bed and furniture and has two closets, a ceiling fan, and hardwood flooring. The recently remodeled ensuite is a dream with its upgraded vanity and medicine cabinets, large shower with a frameless enclosure, rain shower head, subway tile walls, and tile flooring. The second large bedroom has ample closet space, a ceiling fan, and hardwood flooring. On the opposite side of your kitchen is a hallway leading to a half bath, a laundry room, and the 2-car garage. The door leading from the driveway is a perfect drop zone going straight to the laundry room. The main floor concludes with the 20'x40' den where you can lounge around watching your large screen TV or reading a book in front of another wood burning fireplace. The wide, hardwood pegged floors were refinished in 2023. The den's sliding doors lead directly to the 12âx20â patio and a spacious back yard just as beautifully manicured as the front! This home has an ideal floor plan for those that will appreciate single floor living, while also providing additional living space above. The second floor hosts the third and fourth bedroom and another full bathroom. While most recently used as the fourth bedroom, the largest space upstairs is perfect to be used to fit your needs such as an office or playroom. There are multiple cedar closets and many additional closets for storage. The large, dry basement is unfinished and awaiting your endless creativity. An on-demand tankless water heater provides endless and cost effective hot water. There is a whole home backup generator for your protection. Enjoy the peace of mind knowing that the newer big ticket items have been addressed such as the main HVAC system (2023), both storm doors (2023), primary ensuite remodel (2022), den sliding door (2022), all windows except in the den (2018-2022), and the roof (2018). This home is located within 5 minutes of Huntingdon Valley Country Club, Pennypack Trail, PHS Meadowbrook Farm, and the Huntingdon Valley and Meadowbrook train stations and within 10 minutes of Whole Foods, Trader Joeâs, the vibrant shops and restaurants at Jenkintown and Willow Grove, and let's not forget Penn State Abington's campus and Jefferson Abington Hospital. The ultimate location for serenity and convenience, meticulously maintained, plenty of natural light, and it is waiting for you to call it home.
- Type:
- Single Family
- Sq.Ft.:
- 8,120
- Status:
- Active
- Beds:
- 4
- Lot size:
- 0.51 Acres
- Year built:
- 2006
- Baths:
- 7.00
- MLS#:
- PAMC2110628
- Subdivision:
- Stonegate
ADDITIONAL INFORMATION
This Exquisite Estate Home in the One of the Lower Morelandâs Most Desirable Neighborhoods - Has Been Recently Extensively Remodeled/Upgraded by the Owners and Features: Gorgeous Stone and Stucco Exterior with Main and Secondary Entries; Grand Two-Story Foyer with Light Color Changing Chandelier and Beautiful Custom Tile Flooring Extending throughout Most of the First Floor also Has a Rear Balcony (with a View!); Expansive Dining Room with Dual Tray Ceiling and Chair Rail on the Right; Elegant Formal Living Room with Inviting Gas Fireplace (w/ New Granite Mantle Top) and Large Windows on the Left; Open Floor Concept Gourmet Kitchen Boasts New Custom Cabinetry, New High Grade Granite Counter Tops, Top-of-the-Line Stainless Steel Appliances (Wolf and Sub Zero), New Designer Marble Backsplash, New Faucet and Farmhouse Sink (Kohler), Large Island with Additional Preparation Sink and Plenty of Seating, and a Pantry; The Breakfast Area Leading to the Two-Level Patio â for your Outdoor Entertainment/Relaxation; Spacious Two-Story Great Room with Exposed Wood Beams Ceiling and Custom Wood Burning Fireplace; Large Office with Hardwood Floors, Two Top-to-the-Bottom Renovated Powder Rooms and a Mud Room Complete the Main Floor; Two Wood Staircases (The Main and Secondary) That Lead to the Second Level (the Main one Featuring Palladium Window and a Relaxation Bench on the Landing); New Hand Scraped Acacia Hard Wood Flooring throughout the Second Floor; Ownerâs Suite Featuring Tray Ceilings, Huge Custom Walk-In Closet with 3 Windows, Sitting Area, New Stone Clad Divider with Linear Fireplace and Tv Hook Up, Luxurious Bath Boasting New Custom Double Vanity with Granite Tops and Vessel Sinks, and Additional Makeup Area, New Kohler Freestanding Bathtub, Onyx Stone Floors, Walk-In Rain Shower, and Private Toilet Room; Tree Additional Generous-Sized Bedrooms are all Princess Suites (Having their Own Bathrooms (One Completely and Two partially Remodeled); Laundry Room (with a Sink) and Expansive Hall with Closets and Dual Play/Study Areas Complete the Upper Floor; Enormously Sized Just Finished Walkout Lower Level Can Meet All Your Entertainment/Gaming Needs and Features a Bar with Granite Counter Tops (With undermount Lights), Built In Cabinets (with Subzero Wine Cooler), Spacious Multi-purpose (Gaming/Entertainment/Fitness/etc.) Areas, Full Bathroom, Euro-Style Doors, and a Splendid Home Theater; Lavish Exterior Featuring Multi-Level Travertine Tiled Patio with Gorgeous Renovated Heated Pool with Custom Waterfall, and Whirlpool (New Plaster/Coating, New Pump, New Salt Converter, New Custom Cover, and a New Light), as well as Gazebo, Newly Built Sauna House with Cozy Rest Area, plus Additional Fenced-In Pets or Play Area, and a Shed on a Side. Some Other Additional Features: Three-Car Garage (Finished, and with New Floor Coating), Recently Coated Driveway with Belgian Block Inserts; 2 HVAC Systems with 4 Zones; New Security System with Two Pads, Recessed Lights and Built-In Speakers, Plenty of Closets and Storage Space; Elegant Landscaping. Superbly Desirable Location â in the Heart of Huntingdon Valley â with Easy Commutes to Philadelphia, Princeton, New York (via I-95, PA turnpike, and Route 1), Close to Pennypack Trail and Mason Mill Park; Several Golf, Tennis, and Swim Clubs Nearby. The Home is Located within Top-Rated Lower Moreland School District! Gems Like this not Often on the Market â Do Not Sleep on It!
- Type:
- Single Family
- Sq.Ft.:
- 9,013
- Status:
- Active
- Beds:
- 7
- Lot size:
- 1 Acres
- Year built:
- 2009
- Baths:
- 6.00
- MLS#:
- PAMC2110554
- Subdivision:
- Abington
ADDITIONAL INFORMATION
Welcome to 1451 Lorimer Avenue ! Your grand, dream home awaits in the prestigious Huntington Valley, Montgomery County in the exceptional Abington school district with an effortless commute to all major highways. This luxurious custom - built residence spans 7,700 square feet with seven bedrooms, a bedroom or office on the main level and five and a half bathrooms showcasing exquisite craftsmanship and high-end finishes with a three car garage and a circular driveway. Upon entering, you are greeted by imported custom crown molding and a stunning two-story cathedral foyer featuring elegant columns and custom glass front doors. Crystal chandeliers illuminate the grand, straight - through foyer with double spiral staircases and vaulted ceilings, creating an opulent ambiance. The main level boasts Versace tile floors and a bedroom with a decorative Juliet style balcony, a gourmet kitchen, dining room and formal living room. The kitchen equipped with granite countertops, custom cabinets, Sub-Zero refrigerator, Viking range, and Bosch dishwasher. Upstairs, the primary suite is a sanctuary with a large shower, Jacuzzi tub, and an expansive walk-in closet. The additional bedrooms feature unique amenities such as skylights, walk-in closets, and access to multiple decks. The fully finished 2,600 square foot walk-out basement offers versatile living space with a in law / au pair suite with imported hardwood floors and a full bathroom. This flex space may be used as a media or family room if an inlaw / au pair suite isn't needed.. The bright and airy walk out basement includes a pre-fitted area for a sauna and French doors leading to the yard. Outdoor living is highlighted by a 400 square foot deck, a 200 square foot deck, and a 1,200 square foot second-level deck accessible from multiple bedrooms. The fenced backyard ensures privacy and security, complemented by a top-of-the-line security system. Modern conveniences such as gas heating, commercial-grade glass, and a new washer/dryer in the basement laundry area ensure comfort and efficiency and a new HVAC system. Combining modern amenities with timeless elegance, this exceptional property offers a lifestyle of luxury and comfort in Huntington Valley. The process is the same as a standard sale.
- Type:
- Single Family
- Sq.Ft.:
- 2,694
- Status:
- Active
- Beds:
- 4
- Lot size:
- 0.27 Acres
- Year built:
- 1991
- Baths:
- 4.00
- MLS#:
- PAMC2107882
- Subdivision:
- Huntingdon Valley
ADDITIONAL INFORMATION
Welcome to this beautiful spacious home in the desirable Abington Township. Excellent home located on a cul-de-sac with a quiet wooded area full of mature trees, great landscaping and privacy! Custom built colonial home offering about 3800+ sq. ft. Gorgeous brick exterior as you drive up to the home with manicured landscaping that shows the pride of ownership. As you enter the large bright living room, you are greeted with hardwood flooring and built in bookshelves. The family room has a gas fireplace for those cozy fall/winter evenings and creative holiday season decorations. The dining area also has sliding doors leading to the large backyard private oasis. There is a paved patio, a 20' x 40' in ground pool and hot tub for entertaining friends and family or enjoying a nice barbecue while dining outside. There is also a shed to store your pool equipment and supplies. The large eat in kitchen has lots of cabinets for storage, beautiful granite countertops and tiled flooring for easy cleaning. Next to the kitchen is a mudroom, access to the garage, laundry room and powder room. Now let's head upstairs to the second floor where there are four generous sized bedrooms and hall bathroom with a whirlpool tub. The master suite has two walk-in closets and master bathroom ensuite featuring a double vanity, whirlpool tub and separate shower with glass doors. Next, we go downstairs to the fully finished basement. There is a built-in wet bar, a game room, an office area, extra storage space, an additional family room or turn it into a theater room, and a half bathroom for extra convenience. Super convenient location and in the award-winning Abington School District zoned for Rydal Elementary. Close to the Huntingdon Valley Shopping Center, Iron Hil Brewery, White Elephant Restaurant, fitness center, Giant Food Market, and other eateries, etc. There isn't much inventory in this area. Don't miss this opportunity to make this into your dream home!
- Type:
- Townhouse
- Sq.Ft.:
- 3,110
- Status:
- Active
- Beds:
- 3
- Lot size:
- 0.23 Acres
- Year built:
- 1986
- Baths:
- 4.00
- MLS#:
- PAMC2105114
- Subdivision:
- Tall Trees
ADDITIONAL INFORMATION
You won't be disappointed with this absolutely beautiful 3 bedroom plus loft, 2 full & 2 half baths contemporary carriage house with a 3 car garage on a gorgeous tree lined street in the sought after Tall Trees community. Enter this truly custom home via the covered front entrance with slate steps and into the spacious foyer with custom tile floor and coat closet. You'll marvel at the magnificent 2 story great room with custom built-ins, gas fireplace with tile surround and 2 doors to lovely covered deck that overlooks the wooded, park-like grounds, where you can relax with your morning coffee or evening glass of wine. The 2 story dining room has custom built-in with etched glass, recessed lights and custom tile floor, a perfect place for your holiday dinners. The chefs kitchen has custom wood cabinets, solid surface counter tops, tile backsplash, double wall oven, gas cook top, island with storage, recessed lights, tile floor, professionally outfitted pantry and large eat-in /breakfast area. The spacious primary bedroom has a vaulted ceiling, ceiling fan, custom built-in furniture and a door to a second floor deck overlooking the tranquil grounds. There is a separate dressing area with a built-in vanity and a huge professionally outfitted walk-in closet with a dresser. The primary bath has a jetted soaking tub, separate toilet room, stall shower with seat and double vanity sink. Bedroom 2 has custom built-ins, recessed lights and a lovely window seat. Bedroom 3 is being used as an elegant den with custom built-ins with a gorgeous dry bar and recessed lights. The hall bath has a vanity sink and stall shower. A laundry room with custom shelving, cabinets, utility sink and storage closet and a convenient powder room complete the first floor. Second floor; Loft with a built-in desk, ceiling fan, walk-in closet, attached half bath and an additional large storage closet. Additional features: fully finished walk out basement with recessed lights, built-in dry bar, sauna & pool table (included as is) and sliding glass doors leading to covered area below the deck; mirrored exercise room: 3 car heated garage with inside access; a huge driveway for multiple cars; 2 zoned HVAC; whole house stand-by generator; convenient location close to shopping, restaurants and transportation and so much more!!! Make your appointment today!!
- Type:
- Single Family
- Sq.Ft.:
- 3,200
- Status:
- Active
- Beds:
- 4
- Year built:
- 2024
- Baths:
- 3.00
- MLS#:
- PABU2071846
- Subdivision:
- None Available
ADDITIONAL INFORMATION
Immerse yourself in modern luxury in this stunning new construction single-family home. This expansive property is the epitome of style and sophistication. Boasting over 3,200 square feet of living space, it offers the perfect blend of comfort and grandeur. Nestled on a gorgeous, wooded lot, the home provides a sense of tranquility while remaining close to all the conveniences you might desire. A grand foyer sets the stage. As you step inside you will be captivated by the elegance of the two-story foyer that awaits you. A convenient powder room, walk-in closet, and mudroom with access to the attached two-car garage ensure a clutter-free and organized entryway. Beyond the foyer lies the heart of the homeâan open-concept living area, designed for seamless entertaining and relaxation. The gourmet kitchen, fit for even the most discerning chef, features a center island with seating, upgraded cabinetry and hardware, and top-of-the-line appliances. The elegant formal dining room, located adjacent to the kitchen and also accessed via the foyer area, is perfect for hosting unforgettable dinner parties and entertaining in style. The kitchen also opens to a spacious breakfast area, which flows seamlessly onto a large deck â perfect for enjoying outdoor meals or relaxing in the fresh air. The adjoining living room features a gas fireplace, creates a warm and inviting atmosphere. Upstairs, discover your primary bedroom suite, a true oasis of peace and relaxation. The en suite bathroom boasts upgraded fixtures, a dual vanity, a luxurious walk-in shower, and a spacious walk-in closet. Three additional bedrooms, a laundry room, and a shared hall bathroom complete this level of the home. The unfinished basement offers a blank canvas to create your dream space, whether itâs a home theater, a gym, or an additional bedroom. The possibilities are endless! Situated in a prime location in desirable Southampton, this home offers easy access to everything you need, including restaurants, shops, recreational facilities, and major commuter routes. Donât delay in securing this home as your own so you may begin living the life you deserve in this exquisite property.
- Type:
- Single Family
- Sq.Ft.:
- 1,810
- Status:
- Active
- Beds:
- 2
- Year built:
- 2011
- Baths:
- 2.00
- MLS#:
- PAMC2100376
- Subdivision:
- Huntingdon Place
ADDITIONAL INFORMATION
Price reduction! This seller is highly motivated. Welcome home to this maintenance-free stunning condo in Huntingdon Place award-winning Lower Moreland School District. It is reduced and incredibly priced, so donât miss the opportunity to make an offer. This 2 bedroom/2bathroom home with den, boasts 1810 square feet with an elegant floor plan, beautiful new scratch-proof and waterproof laminate wood flooring, a gourmet kitchen with newer appliances, granite counters, and eat-in kitchen area. The large master suite offers a double vanity, soaking tub, large walk-in shower, double walk-in closets with built-in organizers. A nice-sized second bedroom with a bath, and this unit has a newer heater. The building features a 24-hour desk attendant, an indoor heated pool and hot tub with great views of the lake, state of the art fitness center, a community lounge, multiple elevators, private parking and ample outside visitor parking. This community is all within walking distance to the train station, Pennypack Park walking trails, fishing area, many restaurants, and shopping areas conveniently located for all of your personal and entertainment enjoyment. The HOA fee for this unit, which was just reduced by $60 per month includes an Indoor Pool, Fitness Center, Community Room, 24/7 Desk attendant, on- site management, Insurance, Parking, and All Utilities except cable and electric. *****This particular unit is unique because it is cat and dog friendly.
- Type:
- Single Family
- Sq.Ft.:
- 1,334
- Status:
- Active
- Beds:
- 2
- Year built:
- 2008
- Baths:
- 2.00
- MLS#:
- PAMC2093102
- Subdivision:
- Huntingdon Place
ADDITIONAL INFORMATION
2 bedroom, two bathroom condo for sale in Huntingdon Valley. It's a short sale. There is no heat at the property.
- Type:
- Single Family
- Sq.Ft.:
- 5,888
- Status:
- Active
- Beds:
- 6
- Lot size:
- 0.73 Acres
- Year built:
- 1802
- Baths:
- 4.00
- MLS#:
- PAMC2088200
- Subdivision:
- Huntingdon Valley
ADDITIONAL INFORMATION
Have you ever dreamed of owning a restored barn? Have you always wanted to be in Lower Moreland's top-rated schools? Do you need a possible in-law or au-pair suite? Well, your dreams are becoming a reality now as this rare-to-market, converted barn is coming to market. The original barn dates back to 1802. The house was converted in 1905 and has been a community pillar for over 200 years. It's nestled on about 3/4 of an acre of land. The stonework matched with the mill finishes combines for the perfect complement to this architectural splendor. There are almost 6K square feet of living space in this unique home and the large windows have so much natural light shining in, it truly highlights the barn and is soothing all around. Ideally set up for merging families, there are 6 bedrooms and a separate kitchen. Each level has almost 2K square feet and the views abound are just breathtaking. Only about 200 yards away from the famed Rails to Trails Pennypack entrance where there are miles of walking paths with waterfalls and more. Plenty of parking with 2 driveways, a detached garage, and a covered carport. There is even a pool for summer relief. There is so much to offer here and being close to shopping, trains, Philly just round out this rare opportunity. The originally scheduled open house for Sunday 11/12 from 12-2 had to be rescheduled. We will host the open house on Sunday, November 19th from 12-2
© BRIGHT, All Rights Reserved - The data relating to real estate for sale on this website appears in part through the BRIGHT Internet Data Exchange program, a voluntary cooperative exchange of property listing data between licensed real estate brokerage firms in which Xome Inc. participates, and is provided by BRIGHT through a licensing agreement. Some real estate firms do not participate in IDX and their listings do not appear on this website. Some properties listed with participating firms do not appear on this website at the request of the seller. The information provided by this website is for the personal, non-commercial use of consumers and may not be used for any purpose other than to identify prospective properties consumers may be interested in purchasing. Some properties which appear for sale on this website may no longer be available because they are under contract, have Closed or are no longer being offered for sale. Home sale information is not to be construed as an appraisal and may not be used as such for any purpose. BRIGHT MLS is a provider of home sale information and has compiled content from various sources. Some properties represented may not have actually sold due to reporting errors.
Huntingdon Valley Real Estate
The median home value in Huntingdon Valley, PA is $559,700. This is higher than the county median home value of $419,100. The national median home value is $338,100. The average price of homes sold in Huntingdon Valley, PA is $559,700. Approximately 72.33% of Huntingdon Valley homes are owned, compared to 23.16% rented, while 4.51% are vacant. Huntingdon Valley real estate listings include condos, townhomes, and single family homes for sale. Commercial properties are also available. If you see a property you’re interested in, contact a Huntingdon Valley real estate agent to arrange a tour today!
Huntingdon Valley, Pennsylvania 19006 has a population of 22,220. Huntingdon Valley 19006 is less family-centric than the surrounding county with 32.96% of the households containing married families with children. The county average for households married with children is 34.89%.
The median household income in Huntingdon Valley, Pennsylvania 19006 is $110,430. The median household income for the surrounding county is $99,361 compared to the national median of $69,021. The median age of people living in Huntingdon Valley 19006 is 44.8 years.
Huntingdon Valley Weather
The average high temperature in July is 85.4 degrees, with an average low temperature in January of 23.7 degrees. The average rainfall is approximately 47.9 inches per year, with 14.3 inches of snow per year.
