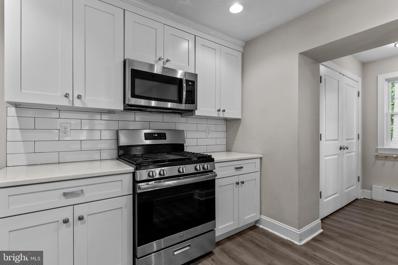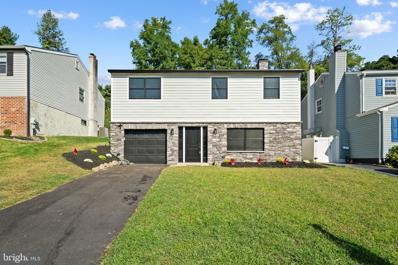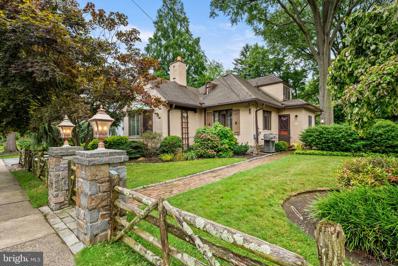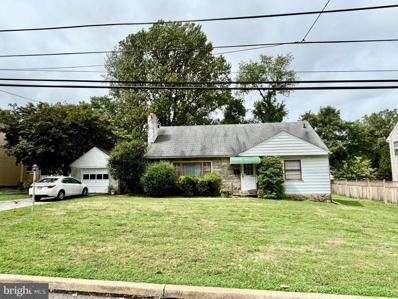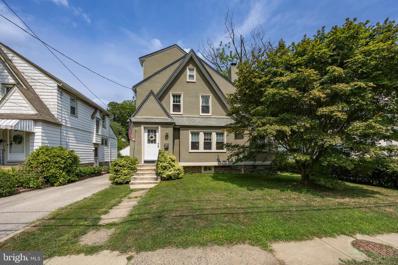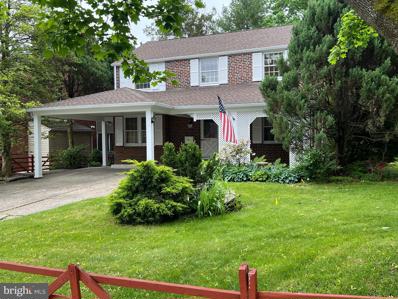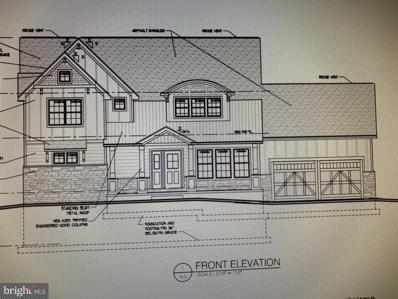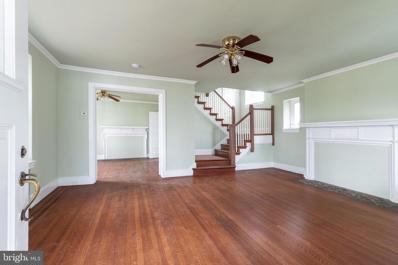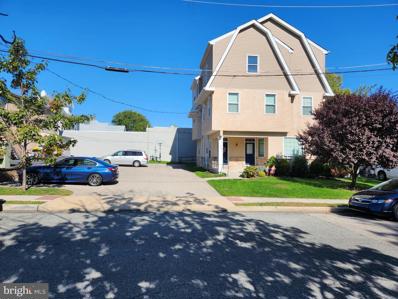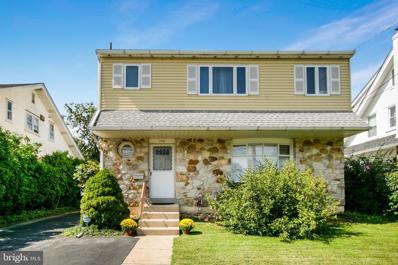Havertown PA Homes for Sale
- Type:
- Single Family
- Sq.Ft.:
- 1,779
- Status:
- Active
- Beds:
- 4
- Lot size:
- 0.17 Acres
- Year built:
- 1939
- Baths:
- 4.00
- MLS#:
- PADE2075306
- Subdivision:
- Westgate Hills
ADDITIONAL INFORMATION
Welcome to this beautiful Colonial home in the heart of the Westgate Hills section of Haverford Township! The beautiful home features 3 large bedrooms, 3 full bathrooms and a half bath in the finished basement! The main level offers an open concept space full of natural light. Granite counter tops , stainless steel appliances and a center island bringing the dining room and kitchen space together. You will also find a sun room, bedroom with a full bathroom, and a laundry/mud room. The flow of the first floor is great! The second floor offers a primary bedroom with wood floors, primary bathroom and walk in closet. There are two additional bathrooms with great closet space and an updated hall bathroom. The fully finish basement offers plenty of storage and additional living/play space with a powder room. The location is ideal with walking distance to shopping and restaurants. It is close to public transportation. 20 minutes to Center City and the Philadelphia Airport. Do not miss out on this Stunning Home. Schedule your appointment today.
- Type:
- Single Family
- Sq.Ft.:
- 2,032
- Status:
- Active
- Beds:
- 4
- Lot size:
- 0.14 Acres
- Year built:
- 1977
- Baths:
- 3.00
- MLS#:
- PADE2074092
- Subdivision:
- Westgate Hills
ADDITIONAL INFORMATION
Step into luxury living with this exquisitely renovated Colonial home, perfectly nestled in the sought-after West Gate Hills neighborhood of Havertown. This 4-bedroom, 3-bathroom gem is situated on a peaceful cul-de-sac, offering both privacy and convenience within the prestigious Haverford School District. From its striking stone exterior and Hardie plank siding to the new roof and upgraded Pella windows, every inch of this home has been meticulously updated. Enjoy outdoor living on the Trex deck or arrive in style with a new driveway and upgraded front entry. Inside, the first floor offers versatility with a guest or in-law suite featuring a stunning full bath, a cozy wood-burning fireplace in the great room, and easy access to a large laundry room and garage. The second floor showcases an open-concept design with gleaming hardwood floors. The kitchen is a chef's dream, featuring bright white cabinetry, upgraded quartz countertops, a large island, new stainless appliances and custom lighting. The spacious living room opens onto a private deck, perfect for entertaining. Retreat to the primary suite with a generous closet and a spa-like ensuite bath. Two additional bedrooms, a beautifully updated hall bath, and attic storage complete the upper level. Located close to parks, country clubs, and major transportation routes, and just minutes from the award-winning Haverford School District and brand-new Lynnewood Elementary, this walkable community home offers both elegance and convenience. Don't miss this rare opportunity!
- Type:
- Single Family
- Sq.Ft.:
- 2,310
- Status:
- Active
- Beds:
- 4
- Lot size:
- 0.3 Acres
- Year built:
- 1930
- Baths:
- 3.00
- MLS#:
- PADE2072974
- Subdivision:
- Paddock Farms
ADDITIONAL INFORMATION
***This sale includes two parcels*** NEWLY STAGED and PAINTED! You will want to take a look at 2620 Prescott Road. WHAT A DIFFERENCE!! With all wallpaper removed and freshly painted interior in a neutral palette, you will be pleased and amazed with the attractive new look. With 4 Bedrooms, 1 Full Bath, 2 Half Baths, and a finished Basement -- you'll find this property which includes 2 parcels irresistible! Cheerful and bright with gleaming hardwood floors throughout, you are welcomed into a charming Living Room with a gas fireplace. Nearby is a light filled Home Office/Den which provides the perfect space for remote work with doors you can close for privacy. The gracious formal Dining Room offers the ideal space for entertaining family and friends. The lovely eat-in Kitchen with granite countertops overlooks the landscape of the well kept, level lot where one can appreciate the beauty of the greenspace this special property provides. Convenient to the kitchen door is access to the built-in gas grill where you can cook and enjoy the expansive yard. The lush landscaping showcases a Koi pond and a unique screened-in hut that could be a fabulous party setting. With a sun filled Primary Bedroom and an additional Bedroom on the main level plus a Full Bath, one floor living will be a pleasure. In addition, there are two Bedrooms upstairs, with the same beautiful hardwood floors and a spacious Half Bathroom which has the potential of being enhanced by adding a shower. In the finished Basement there's a Laundry Room, Half Bathroom and Cedar Closet. There is a newer 2 Car Garage that is quite spacious and has a large floored Loft space above, perfect for storage and so much more. This home in one of the most desirable neighborhoods in Havertown will give you a serene feeling of comfort to your surroundings. Call for an appointment today!
- Type:
- Single Family
- Sq.Ft.:
- 1,764
- Status:
- Active
- Beds:
- n/a
- Lot size:
- 0.34 Acres
- Year built:
- 1952
- Baths:
- MLS#:
- PADE2073206
- Subdivision:
- Bon Air
ADDITIONAL INFORMATION
Attention Builders looking for land! This 100 x 150 level lot, with cape style house, is situated in the sought after Bon Air section of Havertown and with subdivision, could yield 2 building lots and is a Builders Dream! The ground is situated in an ideal location, within walking distance to Hilltop Field (home of Little League/Babe Ruth Baseball), and in an award winning School District. Surrounded by detached homes in a park-like neighborhood, yet close to main arteries and amenities, it is the perfect setting for a new home. The extra deep lot makes room for a built in pool, should your buyer desire it! Confirmed appointments only.
- Type:
- Single Family
- Sq.Ft.:
- 2,027
- Status:
- Active
- Beds:
- 4
- Lot size:
- 0.16 Acres
- Year built:
- 1930
- Baths:
- 3.00
- MLS#:
- PADE2068372
- Subdivision:
- Llanerch
ADDITIONAL INFORMATION
Stunning 4-Bedroom, 2.5-Bathroom Home in Haverford School District! ***NOTE*** This home can include an ASSUMABLE LOAN at 3.875%! This beautifully renovated 4-bedroom, 2.5-bathroom single-family home is a perfect blend of modern amenities and timeless charm. With its private parking and a lovely rear yard, this property is ideal for families seeking a comfortable and stylish suburban living experience. The Key features of this home include: Spacious Layout: The home offers a generous floor plan with wood flooring throughout the first floor, creating a warm and inviting atmosphere. Elegant Entry: The front marble entryway and separate side entrance welcome you into the heart of the home. Living Areas: The large living room features a cozy fireplace, perfect for family gatherings. Adjacent is a versatile den/office with marble flooring. Dining Room: The open dining room boasts double doors that lead to an expansive wrap-around deck, ideal for outdoor entertaining. Modern Kitchen: The fully remodeled kitchen is a chefâs dream, equipped with new shaker cabinets, granite counters, and stainless steel appliances. Bathrooms: The home includes a remodeled half bath on the first floor, a newly renovated full bathroom on the second floor, and an exquisite full bathroom with a whirlpool tub in the third-floor suite. Bedrooms: The second floor features three spacious bedrooms with ceiling fan/lights. The third-floor suite is a private retreat with a large bedroom area, a walk-in closet, and a luxurious bathroom. This home is situated in the sought-after Haverford School District, offering convenient access to major routes including the Blue Route (I-476) and West Chester Pike (Route 3). The neighborhood is well-connected by regional rail lines and is close to numerous parks, playgrounds, restaurants, shops, and community events. Additional Highlights: Private Parking: Enjoy the convenience of private parking. Outdoor Space: The rear yard and wrap-around deck provide ample space for outdoor activities and relaxation. Community: The home is located in a wonderful suburban neighborhood known for its friendly community and excellent schools. Conclusion! This stunning home is a must-see for anyone looking to move into the Haverford area. With its thoughtful renovations, modern amenities, and prime location, it offers a perfect setting for a family to create lasting memories. Schedule a viewing today and discover all the wonderful features this home has to offer!
- Type:
- Single Family
- Sq.Ft.:
- 2,170
- Status:
- Active
- Beds:
- 4
- Lot size:
- 0.18 Acres
- Year built:
- 1950
- Baths:
- 3.00
- MLS#:
- PADE2065754
- Subdivision:
- Lynnwood
ADDITIONAL INFORMATION
JUST REDUCED!!! Welcome to 1 Annabella Ave., a rare find in the highly sought after Haverford School District. This solid red brick home with a covered front porch sits on a corner lot. It has been lovingly cared for by its present owners. There is an in-law suite/professional office attached to this home with a separate entrance. This area consists of 3 rooms plus a full bath with large stall shower. This could also be used as a work from home office. The kitchen has stainless steel appliances, granite countertops, ceramic tile backsplash and ceramic tile floor, with the laundry room by the kitchen. The living room/dining room area is the perfect space to entertain or relax after a long day. The first floor also includes a den with built-in shelves, perfect to house your books, collectibles or sports memorabilia or can be used as a playroom or gaming room. The 2nd floor has 3 spacious freshly painted bedrooms with plenty of closet space and a center hall bath. As a bonus there is an unfinished walkout basement with a ceramic tile floor and workshop that could be converted into a Man Cave, playroom, or craft area. The roof was replaced in 2020 and the electrical panel, hot water heater and one HVAC system were replaced in 2024. The yard is a gardener's paradise containing a shed, established greenery, shrubs, and trees, perfect for those impromptu gatherings and barbecues. There is ample parking available in the driveway for 4 cars plus plenty of street parking. Close to shopping and restaurants, Haverford YMCA, public transportation, & Route 476. Less than a half hour drive from Center City Philadelphia, King of Prussia, and Philadelphia International Airport. Property is zoned as 2 story home with doctor's office. Schedule your appointment to see this great home.
- Type:
- Single Family
- Sq.Ft.:
- 3,200
- Status:
- Active
- Beds:
- 5
- Year built:
- 2024
- Baths:
- 4.00
- MLS#:
- PADE2062202
- Subdivision:
- None Available
ADDITIONAL INFORMATION
March 2025 delivery! Brand new home in the heart of Havertown. This LARGER home is to be built - style of builder are in photos of the previous homes sold- 545 & 541 Glendale Road) . This layout is 5 bedrooms, 3.5 bath, 2 car garage, full basement, nice yard backing to open space with trails to Stewart Field. Entry foyer, study, dining room, family room with sliding glass doors to a deck, stunning custom kitchen by Green Forest with upscale appliances and gleaming quartz countertops. The finishes will be the same as the photos. The well designed second floor includes 4 bedrooms and two more full baths. Large laundry room with plenty of space to fold. Superior quality and craftsmanship throughout including Pella Windows. This is a fun floor plan with lots of exciting features.
- Type:
- Single Family
- Sq.Ft.:
- 2,629
- Status:
- Active
- Beds:
- 5
- Lot size:
- 0.37 Acres
- Year built:
- 1930
- Baths:
- 2.00
- MLS#:
- PADE2063908
- Subdivision:
- Llanerch
ADDITIONAL INFORMATION
Welcome to 112 E Township Line Rd, a Colonial home replete with historic charm and space in the Havertown School District. Original hardwood floors, ornate woodwork and a large sun porch are just the beginning of what makes this home so special. Access the property via the private driveway off of Township Line Rd. The home sits on a double lot with a detached garage, affording residents with plenty of space for future storage, projects or gardening endeavors. The first floor offers residents a recently updated kitchen with new appliances, a remodeled powder room, two original mantle's and multiple spacious rooms for dining and entertaining. The second and third floors of the home include six light filled bedrooms, loads of closet space and a large tiled bathroom. This home is ideal for those looking for a property to make their own and is conveniently located to Havertown, the Main Line, and fantastic local shopping and restaurants.
- Type:
- Other
- Sq.Ft.:
- n/a
- Status:
- Active
- Beds:
- 7
- Lot size:
- 0.16 Acres
- Year built:
- 2013
- Baths:
- 6.00
- MLS#:
- PADE2054992
- Subdivision:
- Havertown
ADDITIONAL INFORMATION
WOW !!! , MUST see !!!, The seller built this house in 2013 and still living , It zoned COMMERCIAL , SELLER DID ALL PAPER WORK BEFORE BUILDING A HOUSE, very convenient location , Near corner of Eagle Rd & Pennview Rd in Havertown, Pa , Basement : finished , 1 restroom . 1st floor: 1 bedroom, 1 1 bathroom , 1 Livingroom, 1 kitchen . 2nd floor: 3 bedrooms, 3 bathroom, laundry room , 1 washer & 1 dryer . 3rd floor : 3 bedrooms , 1 kitchen, 1 Livingroom & diningroom ( together ), Cooking & heating &cooling are working with Electricity , NO gas line
- Type:
- Single Family
- Sq.Ft.:
- 1,620
- Status:
- Active
- Beds:
- 4
- Lot size:
- 0.12 Acres
- Year built:
- 1977
- Baths:
- 3.00
- MLS#:
- PADE2053780
- Subdivision:
- None Available
ADDITIONAL INFORMATION
This 4-bedroom, 2.5-bath colonial in the desirable Haverford School District awaits a new owner. It is located within walking distance of Manoa Elementary School. When you enter the house, you will be impressed by the Brazilian Cherry hardwood floors in the living and dining rooms. The sliding door from the formal dining room leads to a cozy patio and a nice backyard where you can relax. The eat-in kitchen has granite countertops, plenty of cabinets made out of natural cherry wood, a ceramic floor, an electric stove, a built-in microwave, an oven, and a refrigerator. There is a powder room on the first floor and a side entrance to the driveway. 2nd floor has four full bedrooms and two full baths. You will love hardwood floors. The laundry room is located in the basement, with room to bring your own imagination to use. The home is conveniently located within walking distance of shops and restaurants. It is also near major routes like Rt 3 and Rt 476. It is 20 minutes from Phila International Airport. Schedule the showing today. The basement is partially finished with a lot of potential. This home is close to shopping, dining, and major routes and 18 minutes from the airport. Schedule the showing today.
© BRIGHT, All Rights Reserved - The data relating to real estate for sale on this website appears in part through the BRIGHT Internet Data Exchange program, a voluntary cooperative exchange of property listing data between licensed real estate brokerage firms in which Xome Inc. participates, and is provided by BRIGHT through a licensing agreement. Some real estate firms do not participate in IDX and their listings do not appear on this website. Some properties listed with participating firms do not appear on this website at the request of the seller. The information provided by this website is for the personal, non-commercial use of consumers and may not be used for any purpose other than to identify prospective properties consumers may be interested in purchasing. Some properties which appear for sale on this website may no longer be available because they are under contract, have Closed or are no longer being offered for sale. Home sale information is not to be construed as an appraisal and may not be used as such for any purpose. BRIGHT MLS is a provider of home sale information and has compiled content from various sources. Some properties represented may not have actually sold due to reporting errors.
Havertown Real Estate
The median home value in Havertown, PA is $500,000. This is higher than the county median home value of $299,800. The national median home value is $338,100. The average price of homes sold in Havertown, PA is $500,000. Approximately 86.96% of Havertown homes are owned, compared to 10.96% rented, while 2.09% are vacant. Havertown real estate listings include condos, townhomes, and single family homes for sale. Commercial properties are also available. If you see a property you’re interested in, contact a Havertown real estate agent to arrange a tour today!
Havertown, Pennsylvania has a population of 36,836. Havertown is more family-centric than the surrounding county with 39.76% of the households containing married families with children. The county average for households married with children is 30.31%.
The median household income in Havertown, Pennsylvania is $108,665. The median household income for the surrounding county is $80,398 compared to the national median of $69,021. The median age of people living in Havertown is 39.9 years.
Havertown Weather
The average high temperature in July is 87.9 degrees, with an average low temperature in January of 23.4 degrees. The average rainfall is approximately 48.5 inches per year, with 16.7 inches of snow per year.
