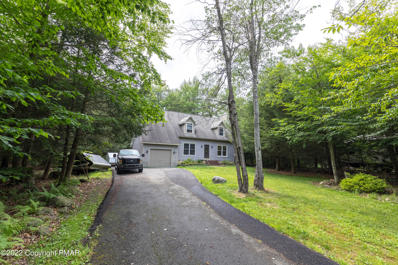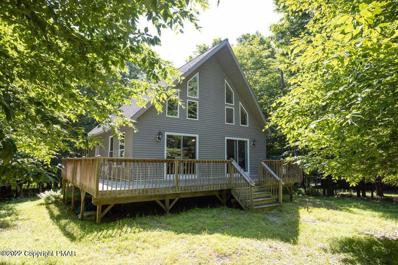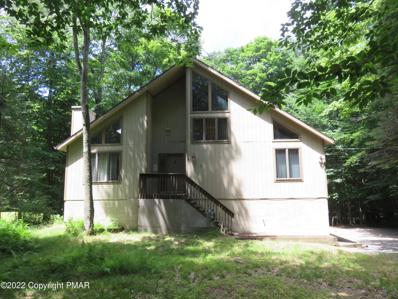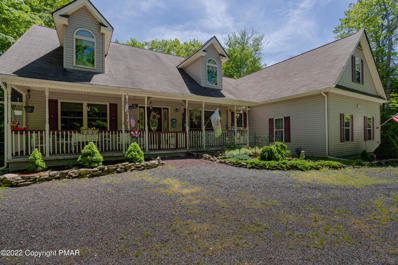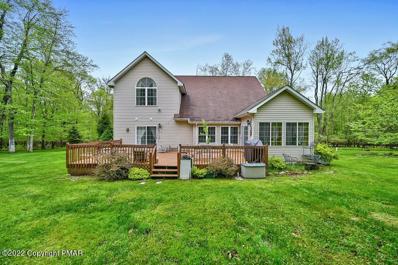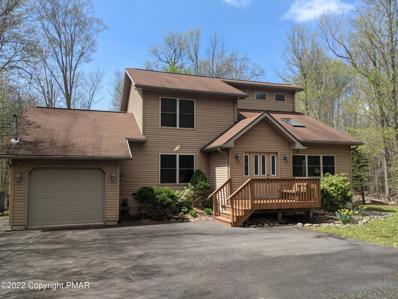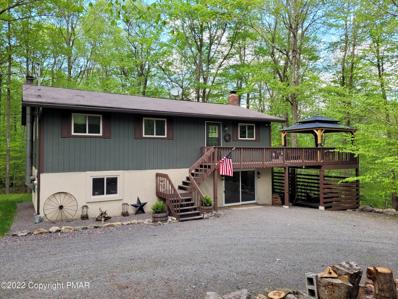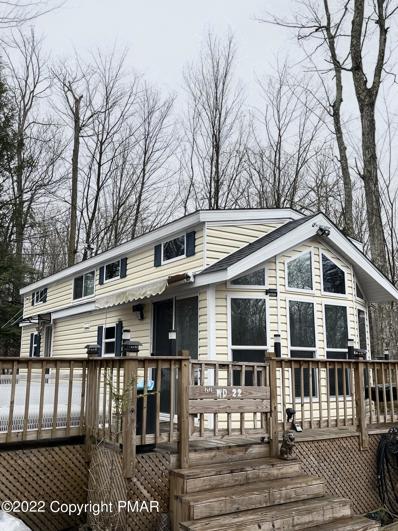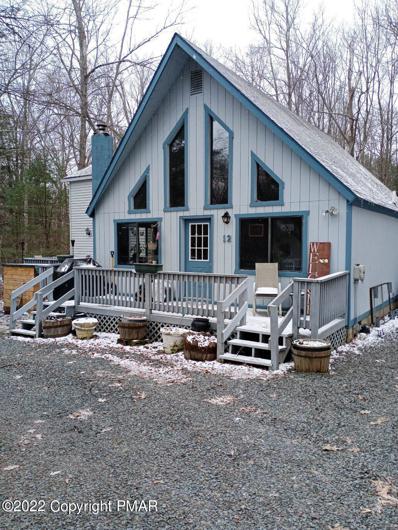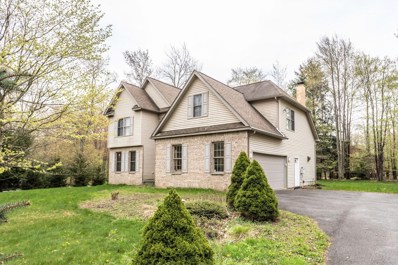Gouldsboro PA Homes for Sale
$279,900
66 Bender Rd Gouldsboro, PA 18424
- Type:
- Single Family-Detached
- Sq.Ft.:
- 1,700
- Status:
- Active
- Beds:
- 3
- Lot size:
- 0.86 Acres
- Year built:
- 1996
- Baths:
- 3.00
- MLS#:
- PM-99203
- Subdivision:
- Lakeview Estates - Gouldsboro
ADDITIONAL INFORMATION
Beautiful 3 bed, 2 1/2 bath Cape Cod located in a tranquil and private community. Long PAVED DRIVEWAY will lead you to a nice size garage. Inside features include parquet floors, Living Room fireplace, GRANITE COUNTERTOPS, kitchen island, primary bathroom with a whirlpool JACUZZI, specious bedrooms, and many more. The office can be converted either to a family room or another bedroom. Enjoy the beautiful view from the oversized window while enjoying your dinner, you might even see some wildlife, especially in the morning. Step out onto a two tier deck and soak in a HOT TUB surrounded by nature. The lake is short distance away for you to enjoy swimming, fishing, or kayaking. Don't wait, call for your appointment.
- Type:
- Single Family-Detached
- Sq.Ft.:
- 3,100
- Status:
- Active
- Beds:
- 3
- Lot size:
- 0.5 Acres
- Year built:
- 2007
- Baths:
- 2.00
- MLS#:
- PM-99259
- Subdivision:
- Big Bass Lake
ADDITIONAL INFORMATION
Gorgeous chalet with soaring cathedral ceilings that lets the natural sunlight stream through. Hardwood floors flows throughout the main living area of this home. Entertaining is a breeze with a spacious kitchen for cooking and an open floor plan to let you guests move from room to room with ease. 2 sizeable bedrooms and a full bath are located on the main level. At the top of the stairs on the 2nd level you'll find a roomy loft as a 2nd area to relax and watch tv or read a good book. The expansive primary bedroom has enough room for a sitting or office area. It also offers a full ensuite bathroom. Use your creativity to turn the full unfinished basement into a media room, kids pay area, man cave, bar... the possibilities are endless. Easy access to Pocono Attractions & highways
- Type:
- Single Family-Detached
- Sq.Ft.:
- 2,184
- Status:
- Active
- Beds:
- 4
- Lot size:
- 0.5 Acres
- Year built:
- 1988
- Baths:
- 3.00
- MLS#:
- PM-98493
- Subdivision:
- Big Bass Lake
ADDITIONAL INFORMATION
LOCATION LOCATION LOCATION! ONLY 6 HOMES AWAY FROM THE OUTDOOR POOL & CLUBHOUSE!! This 4 Bedroom 2.5 Bath Contemporary boasts Cathedral Ceilings in the main Living quarters and in 3 out of the 4 bedrooms. The expansive 23 ft. long LOFT overlooks both the Living and Dining Room areas and the Master Bedroom has its own private balcony! The Lower Level 4th Bedroom is actually an en suite and can easily be converted into that Family Room you so desire! Home also offers Granite Kitchen Countertops with Stainless Steel appliances, plenty of Closets on each level, a One Car Garage, and a Massive Rear Deck! Furnishings TBD.
- Type:
- Single Family-Detached
- Sq.Ft.:
- 3,312
- Status:
- Active
- Beds:
- 3
- Lot size:
- 1.03 Acres
- Year built:
- 2011
- Baths:
- 2.00
- MLS#:
- PM-97797
- Subdivision:
- Big Bass Lake
ADDITIONAL INFORMATION
Custom built w/all the bells & whistles! Ranch Style home w/ open floor plan! Situated on 1 acre in Big Bass Lake. 3 BR's plus finished Bonus Room over the Garage. Would make a great Bunk room or Pool Room. Endless Possibilities! Beautiful kitchen w/ HW floors, granite counter tops, & upscaled appliances. Formal DR w/ tray ceiling. Breakfast Nook leads to a covered deck. HW floors on the entire first floor. Family Room has built in Cabinetry, skylights & gas fireplace. Bathrooms are gorgeous! Tiled w/ walk in showers. 1st Floor Primary BR w/ tray ceiling. Spa like Primary Bath w/ soaking tub & walk in shower. Finished lower level Game Room complete w/wet bar, cedar closet & workshop. Best of the best...System 2000 Gas Hot Water BB heat. Central AC w/heat pump & NEW whole house generator.
$530,000
9 Adventure Dr Gouldsboro, PA 18424
- Type:
- Single Family-Detached
- Sq.Ft.:
- 2,973
- Status:
- Active
- Beds:
- 4
- Lot size:
- 1.25 Acres
- Year built:
- 2004
- Baths:
- 3.00
- MLS#:
- PM-97358
- Subdivision:
- Big Bass Lake
ADDITIONAL INFORMATION
NOW IS THE TIME TO BUY BEFORE INTEREST RATES GO UP AGAIN AND INVENTORY GOES DOWN. Enjoy A Glass Of Wine & Relax In The Hot Tub. Executive Style Contemporary Home Now Available In The Gold Star Community of Big Bass Lake. Features Include A Spacious Family Rm W/Propane FP, Built In Bookcases, Cathedral Ceiling, Oak Flr & Open Floor Plan. Dining Rm Has A Recessed Ceiling & Oak Flr. EIK W/Stone Backsplash & Coordinated Tile Flr Accent, 2-Stool Breakfast Bar, Pantry, Lots Of Cabinets & Wine Rack. Relaxing Light & Bright Sunrm W/Access To The Deck. 1st Flr MBR With Tray Ceiling & Access To The Deck. Master Bath With Jetted Tub, Shower, His/Her Vanity & WIC w/Shelving System. 4-Person Sauna, Honeywell Heat & A/C Can Be Controlled Via Phone/Internet, Paved Walk Way, Fire Pit & 1-Car Garage.
- Type:
- Single Family-Detached
- Sq.Ft.:
- 1,804
- Status:
- Active
- Beds:
- 3
- Lot size:
- 0.5 Acres
- Baths:
- 3.00
- MLS#:
- PM-97150
- Subdivision:
- Big Bass Lake
ADDITIONAL INFORMATION
THIS ONE HAS IT ALL! THE 1804 SQ FT HOME BOASTS 3 BEDROOMS, 2.5 BATHS, GAS FIRED HOT AIR HEATING WITH A/C, 1 CAR GARAGE WITH BLACK TOP DRIVEWAY, WHOLE HOUSE GENERATOR AND OUTSIDE SHED TO MENTION A FEW. ENJOY THE 12' X 14' SCREENED IN PORCH CONNECTED TO A SIDE DECK FOR YOUR BARBECUE. PLENTY OF AMENITIES AT BIG BASS LAKE TO ENJOY. CLOSE TO MOUNT AIRY CASINO, KALAHARI WATER PARK AND TRIPLE A YANKEE BASEBALL.
- Type:
- Single Family-Detached
- Sq.Ft.:
- 1,960
- Status:
- Active
- Beds:
- 4
- Lot size:
- 1.2 Acres
- Year built:
- 1978
- Baths:
- 3.00
- MLS#:
- PM-97040
- Subdivision:
- Big Bass Lake
ADDITIONAL INFORMATION
ONLY ON THE MARKET UNTIL OCT 31: This 4 bedroom, 2-1/2 bath home is about a 1/4 mile to the Larsen Beach, which includes a playground, tennis courts, 1/2 basketball court, and more! This well-kept home features a 34' x 22' deck with a built-in 10'x12' gazebo, brand new basement flooring, a floor-to-ceiling stone-faced wood-burning fireplace, and a lower level den, currently set up as a gaming & lounge area. In addition to being only a 1/4 mile from the Larsen Beach, & access to all the amenities of this well-known vacation community, this home is also within a half hour or so of major Pocono attractions such as indoor waterparks, casinos, skiing, restaurants, & more. Total real estate taxes just over $2400/year. Buyers/agents expected to do their own due diligence regarding STRs.
- Type:
- Mobile Home
- Sq.Ft.:
- 715
- Status:
- Active
- Beds:
- 2
- Lot size:
- 0.2 Acres
- Year built:
- 2017
- Baths:
- 1.00
- MLS#:
- PM-96671
- Subdivision:
- Eagle Lake
ADDITIONAL INFORMATION
EAGLE LAKE!! Vacation Community!! Investor special, STR friendly. This perfect mountain escape is ready to be yours. This mobile home sits on a .2 acre lot with a wrap around deck. Offering 2 bedrooms, 1 bathroom, separate Florida room, storage shed and spacious living room. Not to forget the loft that holds an extra two beds perfect for STR guests. Central Air and Heat!! Community Boasts: Lake, Clubhouse, Pool, Playground, 24/7 Security, garbage Drop off, Road Maintenance, fishing and boating on the lake. Don't wait this one will not last.
$195,000
12 Coco Ln Thornhurst, PA 18424
- Type:
- Single Family-Detached
- Sq.Ft.:
- 1,500
- Status:
- Active
- Beds:
- 3
- Lot size:
- 0.28 Acres
- Year built:
- 1994
- Baths:
- 1.00
- MLS#:
- PM-95634
- Subdivision:
- Thornhurst Country Club Es
ADDITIONAL INFORMATION
This 3Bd 1Bt expanded chalet in the Poconos features a large loft, 2 decks in front and a large enclosed rear porch. Located in Thornhurst Country Club which features amenities like a golf course, pool, tennis and basketball courts, clubhouse and playground. You will be surrounded by state forests and game lands. A short drive to all major ski resorts and Kalahari. Brand new chimney in 2020 for a coal/wood stove that efficiently heats the entire house for those cozy winter nights. A quiet community that does not allow short term rentals, ATVs or fireworks. Don't miss this gem.
$528,000
3 Perch Ct Gouldsboro, PA 18424
- Type:
- Single Family-Detached
- Sq.Ft.:
- 2,777
- Status:
- Active
- Beds:
- 4
- Lot size:
- 0.51 Acres
- Year built:
- 2002
- Baths:
- 2.00
- MLS#:
- PM-87446
- Subdivision:
- Lakeview Estates - Gouldsboro
ADDITIONAL INFORMATION
Contemporary 4 bdrm Pocono vacation home in exclusive Lakeview Estates is walking distance to pristine 150 acre Lake Watawga, with its stunning beach! This high-end home features brand new premium Oak wood floors throughout first & second floors, new heater, upgraded electric, new tankless water heater, & LED lighting in the living room, kitchen & bathrooms. The bright foyer leads to the living/dining room . The sun drenched kitchen that boasts Volga blue premium pearl stone countertops, new cabinetry, & Italian tiled flooring. The fabulous great room features cathedral vaulted ceilings, dramatic floor-to-ceiling stone fireplace, spectacular crystal chandelier, gleaming hardwoods, & chic recessed lighting. The formal living room has a new crystal chandelier & LED lighting.

Information being provided is for consumers' personal, non-commercial use and may not be used for any purpose other than to identify prospective properties consumers may be interested in purchasing. Listings displayed are not necessarily the listings of the provider. Copyright 2024, Pocono Mountains Association of REALTORS®. All rights reserved.
Gouldsboro Real Estate
The median home value in Gouldsboro, PA is $190,500. This is lower than the county median home value of $253,300. The national median home value is $338,100. The average price of homes sold in Gouldsboro, PA is $190,500. Approximately 43.19% of Gouldsboro homes are owned, compared to 12.63% rented, while 44.19% are vacant. Gouldsboro real estate listings include condos, townhomes, and single family homes for sale. Commercial properties are also available. If you see a property you’re interested in, contact a Gouldsboro real estate agent to arrange a tour today!
Gouldsboro, Pennsylvania 18424 has a population of 839. Gouldsboro 18424 is more family-centric than the surrounding county with 25.7% of the households containing married families with children. The county average for households married with children is 21.99%.
The median household income in Gouldsboro, Pennsylvania 18424 is $52,778. The median household income for the surrounding county is $56,744 compared to the national median of $69,021. The median age of people living in Gouldsboro 18424 is 51 years.
Gouldsboro Weather
The average high temperature in July is 78.7 degrees, with an average low temperature in January of 14.6 degrees. The average rainfall is approximately 49.3 inches per year, with 62.9 inches of snow per year.
