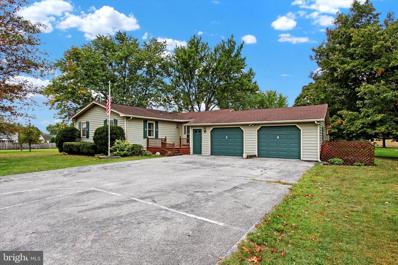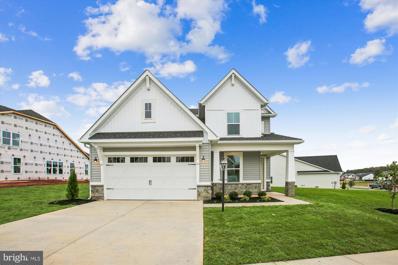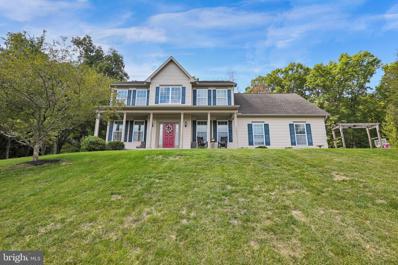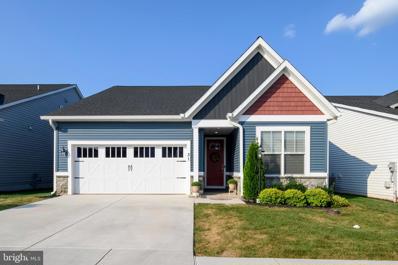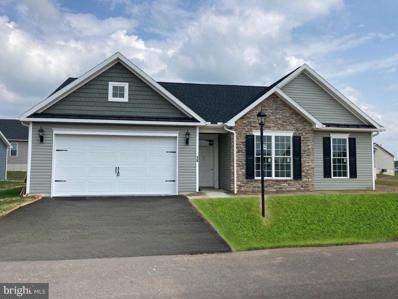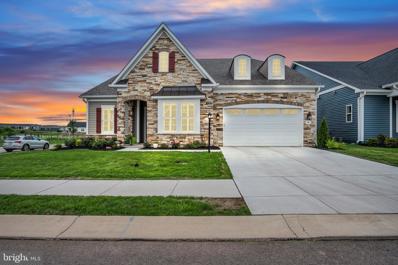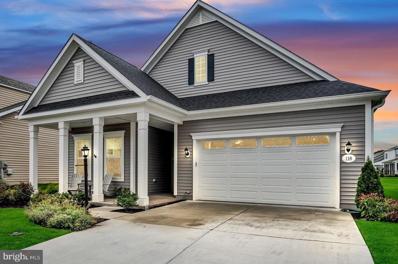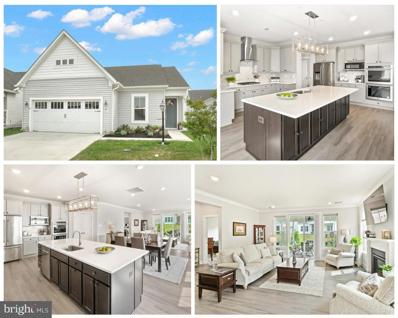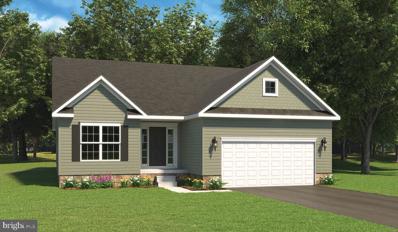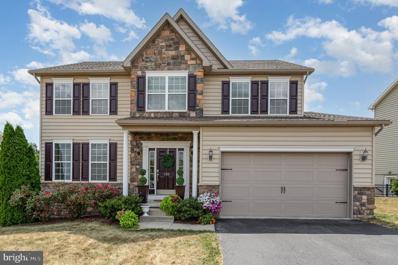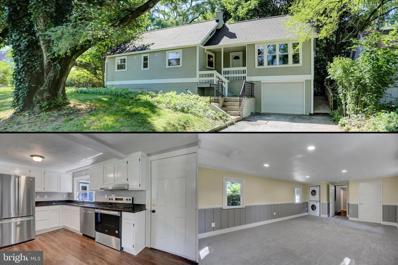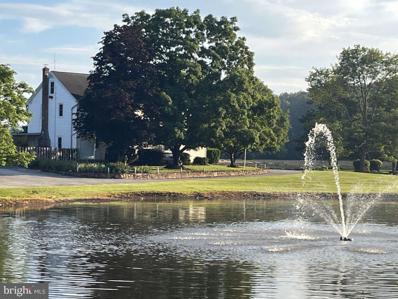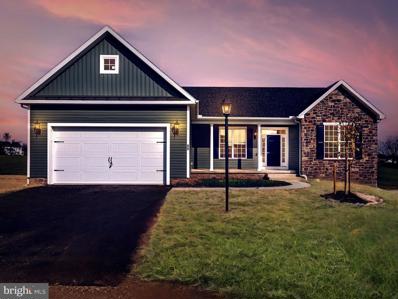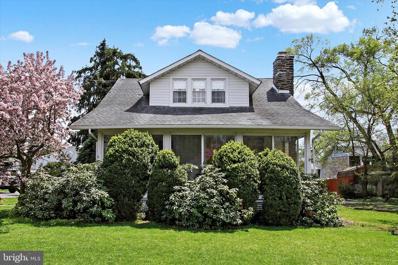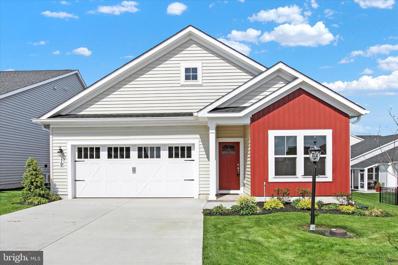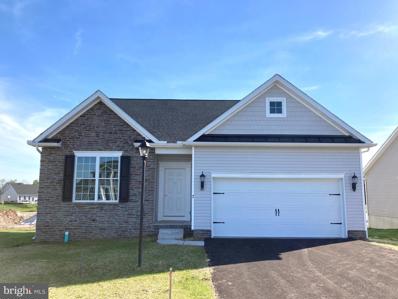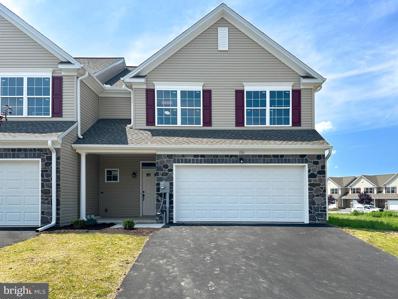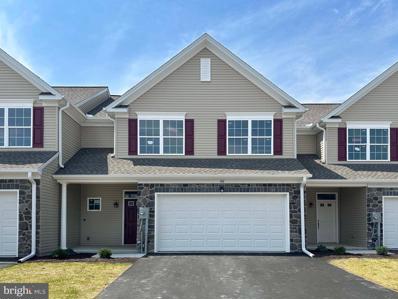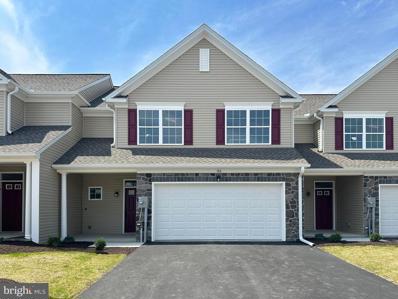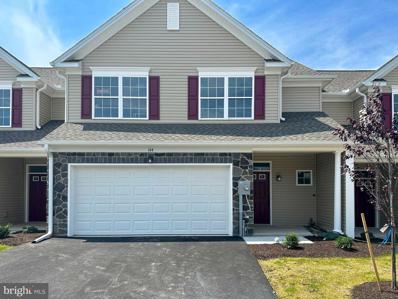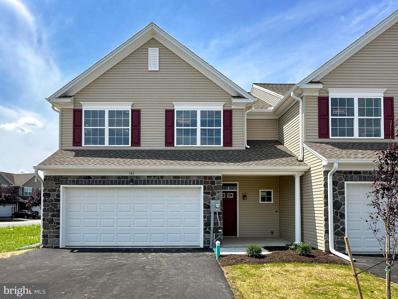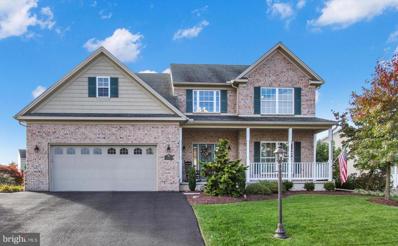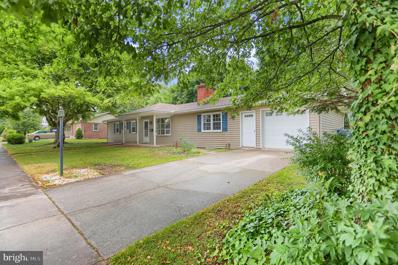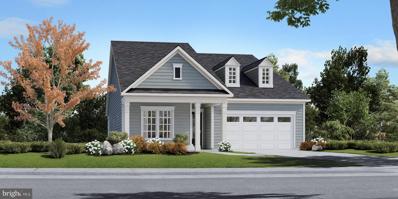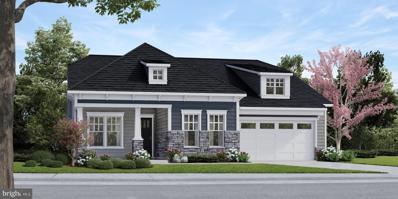Gettysburg PA Homes for Sale
- Type:
- Single Family
- Sq.Ft.:
- 2,284
- Status:
- Active
- Beds:
- 3
- Lot size:
- 1.38 Acres
- Year built:
- 1968
- Baths:
- 2.00
- MLS#:
- PAAD2014406
- Subdivision:
- Lake Heritage
ADDITIONAL INFORMATION
3 bedroom, 1.5 bath, 1526 sqft above-grade rancher, with 1/2 finished basement and 2 car very over-sized garage on a huge 1.38 acre lot in sought-after Lake Heritage. Enjoy entertaining on the large rear covered deck or playing pool in the basement rec room. Better yet, enjoy all that Lake Heritage has to offer: 150 acre lake for boating, skiing, fishing, and swimming, along with an Olympic-sized pool, community center, pavilions and picnic areas, playgrounds, tennis, beach volleyball, basketball, shuffleboard, 2 dog parks, community garden, walking path, clubs, etc. Buyer may or may not be able to subdivide lot into 3 lots in the future. House is located just 11 minutes from Historic downtown Gettysburg Square and very near Routes 15 and 97 for easy commuting.
- Type:
- Single Family
- Sq.Ft.:
- 3,000
- Status:
- Active
- Beds:
- 4
- Baths:
- 4.00
- MLS#:
- PAAD2014802
- Subdivision:
- Amblebrook
ADDITIONAL INFORMATION
Our newest Hayes floorplan is your new oasis at Amblebrook! Featuring 4 bedrooms, 3.5 baths, and 9â ceilings throughout, this home provides ample room for you and your family. Walking in to the Hayes, you can expect to find the following luxury upgrades, in addition to the included standard features: *Premium Homesite *Additional 2nd floor containing loft, two bedrooms, and full bath with custom soaking tub *Gourmet Kitchen with stainless steel appliances *Tray ceilings in Foyer & Primary Suite *Primary Suite with 4' extension and en-suite bathroom with freestanding tub *Sunroom addition *Fireplace in Family Room *Many more grand features await you in this Hayes floorplan! Photos of similar home are for representation only and may show options or upgrades not included in this home.
- Type:
- Single Family
- Sq.Ft.:
- 3,279
- Status:
- Active
- Beds:
- 5
- Lot size:
- 1.07 Acres
- Year built:
- 2008
- Baths:
- 4.00
- MLS#:
- PAAD2014702
- Subdivision:
- Patriot's Choice
ADDITIONAL INFORMATION
BEAUITFUL 5 BEDROOM HOME W/2 OWNERS SUITES, ONE ON THE 1ST FLR & 1 ON THE 2ND FLR* EVERYTHING ABOUT THE 1ST FLR OWNERS SUITE IS AWESOME...TUCKED OFF THE KITCHEN HALLWAY, YOU'LL LOVE THE CATHEDRAL CEILINGS & HOW SPACIOUS THE ROOM IS* THERE ARE ATRIUM DOORS THAT LEAD TO THE PEACEFUL BACKYARD OASIS*THE OWNERS BATHROOM IS DESIGNED W/DOUBLE SINKS & SEPARATED W/MAKEUP VANITY & PRIVATE RESTROOM AREA*SPACIOUS OPEN FLOOR PLAN W/3279 SQ FT SITUATED IN PATRIOTS CHOICE NEIGHBORHOOD ON 1.07 ACRES. YOU'LL LOVE THE VIEW FROM THE FRONT & THE LEVEL PRIVATE BACKYARD BACKS UP TO WOODS W/NEW COMPOSITE DECK & A GORGEOUS SPRAWLING PATIO. FROM THE MOMENT YOU ENTER THE OPEN 2 STORY FOYER YOU ARE GREETED W/BEAUTIFUL WOOD FLOORS & WOOD STAIRCASE* YOU'LL FIND ALL THE BELLS & WHISTLES HERE INCLUDING 9' CEILINGS, CROWN MOLDINGS, GAS FIREPLACE, BUILT IN BOOKSHELVES, 1ST FLOOR LAUNDRY WHICH INCLUDES THE WASHER & DRYER & THE LIST GOES ON. THE KITCHEN WHICH IS OPEN TO ALL THE ROOMS IS COMPLIMENTED W/GRANITE COUNTERS & HIGH-END NEWER APPLIANCES. THE 4 SEASON ROOM HAS A MINI SPLIT HVAC SYSTEM...SO YOU CAN USE IT ALL YEAR LONG...PERFECT ON A RAINY OR SNOWY DAY TO ENJOY NATURE IN YOUR BACKYARD WHILE STAYING SNUG! THE BASEMENT COULD BE FINISHED OFF W/INGRESS/EGRESS. THIS HOME IS SERVICED W/PUBLIC WATER & SEWER & EFFICIENT NATURAL GAS ( HVAC SYSTEM 2021) RADON MITIGATION SYSTEM*EXTENDED & PAVED DRIVEWAY 2022*
- Type:
- Single Family
- Sq.Ft.:
- 2,040
- Status:
- Active
- Beds:
- 2
- Lot size:
- 0.14 Acres
- Year built:
- 2021
- Baths:
- 2.00
- MLS#:
- PAAD2014378
- Subdivision:
- Amblebrook
ADDITIONAL INFORMATION
SELLER WILL CONSIDER CLOSING ASSISTANCE FOR A CONTRACT BY DECEMBER 1st. GET INTO THIS BEAUTIFUL HOME BY THE HOLIDAYS! Unique opportunity to own one of Caruso Homes most popular models, the expanded Kellaway. This home features over 2000 square feet of single level living plus the extra features that the owners tastefully added over and above what the builder offered. This expanded Kellaway model (expanded Primary bedroom, Great Room and Dining area adds additional space for furniture and entertaining. The 4-foot extension to the primary bedroom and living room and the 6-foot extension in the dining area adds greatly to the standard Kellaway floor plan. The home is situated in the popular Amblebrook community on Cardinal Flower Way and is just a short walk from the community's fantastic amenities including clubhouse, meeting rooms, theater, resort style indoor and outdoor heated pools, State-of-the-art fitness and exercise facility and Pickleball courts, indoor jacuzzi style hot tub, walking trails, dog park, culinary kitchen, and a spacious community hall for various community events. Built in 2021, this home has been beautifully maintained by the original owner. The home has many features but is neutral enough for the new owner's personalization. The flex room/office has 2 doors opening outward which provides maximum wall space in the room. It is perfect for an office, den, or any space of your choosing. The gourmet kitchen is all that most chefs will need to create culinary masterpieces! The upgraded gourmet kitchen features a large kitchen island, high-end appliances (including Steam Clean/Self Clean Maytag Gas Stove) custom backsplash. Kitchen also features upgraded soft-close cabinetry with pulls. The spacious pantry with custom shelves will accommodate your storage needs. The garage has custom cabinetry and suspended storage with epoxy floors and insulated garage door. The garage attic has additional flooring allowing for more storage. Outside, the beautifully landscaped yard is complemented by an extended screened porch and concrete patio. This area is perfect for entertaining or simply enjoying quiet reflection. The home is equipped with a water filtration and softener system, a humidifier, and an HVAC scrubber, all of which conveys. Owners are moving South so don't miss the opportunity to make this EXCEPTIONAL home your own! Call for a private tour of the home TODAY!
- Type:
- Single Family
- Sq.Ft.:
- 1,984
- Status:
- Active
- Beds:
- 3
- Lot size:
- 0.08 Acres
- Year built:
- 2024
- Baths:
- 2.00
- MLS#:
- PAAD2012946
- Subdivision:
- Cumberland Village
ADDITIONAL INFORMATION
Immediate Delivery! Our Evelyn on slab in now available for quick delivery 9ft Ceilings on 1st Floor â Upgraded Siding Style & Color â Stone Front Along Bedroom #3 with Gable â Metal Pent Roof At Garage and Bedrooms #2 â Painted Kitchen Cabinetry â Granite Kitchen Countertops â Stainless Steel Appliances â Kitchen Island â LVP Flooring Foyer, Hall to Bedrooms, Great Room, Dining Room & Kitchen/Pantry & Laundry â Upgraded Ceramic Tile In All Bathrooms â Upgraded Carpeting & Padding in All Bedrooms â Gas Heat! Builder's Model Home located on site at 11 Nuthatch Dr., Gettysburg, PA.. Please contact us today for more details! Open Daily 11am to 6pm! Please Note - The completed photos shown are of another like Evelyn Model. Photos may show additional options.
- Type:
- Single Family
- Sq.Ft.:
- 4,221
- Status:
- Active
- Beds:
- 4
- Lot size:
- 0.25 Acres
- Year built:
- 2023
- Baths:
- 4.00
- MLS#:
- PAAD2014110
- Subdivision:
- Amblebrook
ADDITIONAL INFORMATION
Youâve dedicated yourself to hard work and achieved great successânow itâs time to reward yourself with a home and lifestyle that reflects your accomplishments. This exceptional DRB Elevate INSPIRE model with European cottage elevation is located at the prestigious Amblebrook 55+ community Gettysburg, PA. 59 Coneflower Drive is not just a house, but a refined living experience designed to match your well-earned success. Here, every detail is meticulously crafted to provide comfort, elegance, and an enriched lifestyle, allowing you to savor the rewards of your hard work in a vibrant, amenity-rich environment. Welcome to a home where your past achievements are celebrated with a future of leisure and luxury. Nestled on a desirable corner lot, this gem offers unparalleled privacy with serene green open space bordering the side and rear, ensuring no homes will ever intrude on your tranquil views. The breathtaking sunset views from the back covered patio promise enchanting evenings as you unwind. Step inside to be greeted by a grand hallway, beautifully finished with elegant wainscoting and highlighted by a striking chandelier. The heart of this home is the open kitchen, dining, and living area, which is bathed in natural light, creating an inviting atmosphere. The kitchen boasts a sophisticated blend of white and grey upgraded cabinets paired with an extraordinarily large quartz countertop, perfect for hosting gatherings. The seamless quartz backsplash enhances the kitchenâs sleek design, while the adjacent messy kitchen with its own quartz countertop and white cabinets offers convenient additional storage and workspace. A custom pantry features pull-out shelves for optimal organization, while all baths showcase stylish tile floors. The primary shower, adorned with beautiful tile, benefits from ample natural light, creating a spa-like retreat. One of the bedrooms is equipped with a custom double-door closet featuring shelves, drawers, and hanging rods to accommodate your wardrobe with ease. The homeâs storage area, including the HVAC equipment space, is finished with luxury vinyl plank flooring, adding both durability and style. An amazing mudroom from the garage is a practical yet charming feature, and the custom epoxy garage floor with an 8â stainless steel cove base adds a touch of sophistication. Throughout the home, beautiful stylish shutters grace the front windows, while cellular shades provide privacy and light control for the remaining windows. Living in the Amblebrook community offers unmatched amenities, including a state-of-the-art fitness center and clubhouse that redefine the active adult lifestyle. Enjoy the indoor and outdoor pools, engage in a variety of activities such as pickleball, hiking, yoga, and cardio classes, or participate in special events and club meetings. With Wellspan Health services available for physical therapy needs and a vibrant community spirit, forging new friendships and engaging in enriching experiences has never been easier. This home is more than a residence; it's a gateway to a lifestyle of comfort, elegance, and active living.
- Type:
- Single Family
- Sq.Ft.:
- 1,733
- Status:
- Active
- Beds:
- 2
- Lot size:
- 0.17 Acres
- Year built:
- 2023
- Baths:
- 2.00
- MLS#:
- PAAD2014268
- Subdivision:
- Amblebrook
ADDITIONAL INFORMATION
Welcome Home! Discover the perfect blend of modern design and comfortable living in this beautiful DRB Elevate Enthusiast model home, located in the desirable Amblebrook community in Gettysburg, PA. This thoughtfully designed home features 2 bedrooms, 2 bathrooms, and a range of enhancements that make it a true standout. Step inside and be greeted by an abundance of natural light that flows through the open floor plan, creating a bright and inviting atmosphere. The spacious living area seamlessly connects to a large kitchen, making it ideal for both everyday living and entertaining. The kitchen boasts ample counter space and a large island with plenty of storage. One of the key highlights of this home is the oversized Roman shower upgrade in the primary bathroom, offering a luxurious retreat for relaxation. The home is also equipped with custom blinds throughout, providing both style and functionality, as well as a water softener, ensuring the high quality water throughout the house. In addition to the 2 bedrooms, the home includes a versatile flex room, perfect for a home office, den, or additional guest space. Extend your living space outdoors with the added screened-in porch, where you can enjoy the beauty of the surrounding landscape in comfort. Living in Amblebrook means enjoying access to a host of community amenities, including a state-of-the-art fitness center, resort-style swimming pool, clubhouse, and walking trails. This home is an exceptional opportunity to enjoy a lifestyle of comfort and convenience in a welcoming community. Don't miss your chance to own this remarkable home. Schedule a visit today and see all that this home has to offer!
- Type:
- Single Family
- Sq.Ft.:
- 2,015
- Status:
- Active
- Beds:
- 2
- Lot size:
- 0.16 Acres
- Year built:
- 2022
- Baths:
- 3.00
- MLS#:
- PAAD2014046
- Subdivision:
- Amblebrook
ADDITIONAL INFORMATION
Welcome Home to 41 Rolling Hills Way. This gorgeous home is one level living at its finest and is located in the desirable 55+ community, Amblebrook, in Gettysburg. The open floor plan includes a large living room with gas fireplace, dining area, gourmet kitchen with upgraded stainless steel appliances and large pantry, a huge center island, quartz counter tops and upgraded cabinetry. Other features include a beautiful owner's suite complete with a large walk-in closet, luxury owner's bathroom with spacious shower and a double bowl vanity. This home also offers a nice size 2nd bedroom with private full bathroom, den/study, powder room, separate laundry room with great cabinet space, huge flex closet off hallway, two car garage with EV plug and a fabulous 17'x10' screened in porch off the living room. The Amblebrook community offers unmatched, resort style, amenities including a huge outdoor pool, bbq grilling area, fire pits with seating, indoor pool, hot tub, spa, pickleball courts, game room, amphitheater, dog park, walking trails, 3 ponds one of which is a stocked catch and release fishing pond, spacious fitness center, yoga studio, kitchen cooking classroom, theater, beautifully appointed clubhouse with large bar, baby grand piano, 2 pool tables, craft room, library/media room, and more! One visit to this gorgeous home and community you'll be ready to move!
- Type:
- Single Family
- Sq.Ft.:
- 1,589
- Status:
- Active
- Beds:
- 3
- Lot size:
- 0.08 Acres
- Year built:
- 2024
- Baths:
- 2.00
- MLS#:
- PAAD2014102
- Subdivision:
- Cumberland Village
ADDITIONAL INFORMATION
TO BE BUILT Marie Floorplan on slab! This floorplan is our Base Price Marie in which includes Two Car Garage - 9 Ft Ceilings Throughout Main Level - Granite Countertops - Stainless Steel Appliances - Undermount Stainless Steel Kitchen Sink - Kitchen Cabinetry w/ 36" Wall Cabinets & Crown Molding - Recessed Lighting in Kitchen - Kitchen Island - Upgraded Ceramic Tile in Primary Bath - Shower Door in Primary Bath - LVP flooring throughout Main Living Area -Ceramic in Hall Bath and LVP in Laundry Room - Carpeting & Padding in all Bedrooms- Brushed Nickel Light Package - Gas Heat & Much More! Builder's Model Home located on site at 11 Nuthatch Dr, Gettysburg, PA. Please contact us today for more details! Open Daily 11am to 6pm! Please Note - The completed photos shown are of another like Marie Model. Photos may show additional options.
- Type:
- Single Family
- Sq.Ft.:
- 2,225
- Status:
- Active
- Beds:
- 4
- Lot size:
- 0.34 Acres
- Year built:
- 2013
- Baths:
- 3.00
- MLS#:
- PAAD2013766
- Subdivision:
- Cumberland Village
ADDITIONAL INFORMATION
Spacious 4 bedroom, 2.5 bath Colonial situated on a premium lot in The Lands at Cumberland Village. This move-in-ready home features an open and inviting floor plan, 9 ft. ceilings on the main floor, natural light throughout, separate living and dining room spaces, an eat-in kitchen with a center island and pantry, a spacious family room with a gorgeous stone fireplace and wood mantel, main floor laundry, and so much more! The second floor features a generously sized primary suite with a large walk-in closet and an ensuite bathroom that boasts double sinks, walk-in shower, and a large soaking tub. The second floor also features three additional bedrooms and a full bathroom. The unfinished lower-level features walkout stairs and offers endless possibilities to add even more living space down the road. Outdoors features a rear deck and open yard ready for outdoor enjoyment and entertaining. The land behind the home is owned and maintained by the HOA offering an even larger feel to the private backyard. Gettysburg Area Schools and conveniently located close to shopping, dining, the battlefield, the Gettysburg Y, golf courses, and just a few miles from historic downtown Gettysburg. Contact to schedule your private tour today and you could be calling this house your home in no time!
- Type:
- Single Family
- Sq.Ft.:
- 2,222
- Status:
- Active
- Beds:
- 4
- Lot size:
- 0.57 Acres
- Year built:
- 1949
- Baths:
- 2.00
- MLS#:
- PAAD2013620
- Subdivision:
- None Available
ADDITIONAL INFORMATION
SEE PROPERTY VIDEO TOUR!!! You will LOVE this totally renovated, 4 bedroom, 2 full bath craftsman/cape cod. Located on over a half-acre, surrounded by mature trees, plenty of back yard shade, a rear shared access road to off-street parking and a large rear porch for all of your entertaining needs. Entering the front door, youâll be greeted by a large foyer which adjoins the kitchen featuring granite countertops, all new stainless appliances, a double size sink and pantry closet. From the kitchen you can move to either the living room which offers plenty of daylight as well as wall mount AC or to the dining room with ample table space as well as chair railing and shiplap wainscoting. New vinyl plank flooring can be found throughout these areas. Transitioning down the hall youâll find a beautifully renovated full bath with new fixtures, vanity and tile surround and well as the first of four bedrooms which includes another wall mount AC unit. Turning the corner is the primary full bath which includes room for a make-up sitting area. Hold your breath as you enter the HUGE 23x14 primary bedroom offering over 320 square feet! Sitting area, California king bed, dressers, no problem . . . . there is room for everything. You will also find new carpeting, wall mount AC, a conveniently located laundry closet and more of that beautiful shiplap wainscoting. Ascending the stairs, youâll find two additional bedrooms as well as an ample attic storage area. Heading down to the basement youâll find plenty of room for additional storage or a workshop area as well as an adjoining 1 car garage and walk-out stairs to the back-yard area. Oh and that backyard area . . . . numerous mature trees for all-day shade, plenty of room for playground equipment, a large concrete porch with easy access to the kitchen and an off-street parking area for two vehicles with shared driveway access. Combine all of this with a new roof, new AC, new flooring & carpet, fresh paint inside and out, new water heater and softener and a beautiful flagstone front porch/landing area makes this one well-priced property you MUST SEE!
- Type:
- Single Family
- Sq.Ft.:
- 2,400
- Status:
- Active
- Beds:
- 4
- Lot size:
- 20.3 Acres
- Year built:
- 1800
- Baths:
- 2.00
- MLS#:
- PAAD2013482
- Subdivision:
- Gettysburg
ADDITIONAL INFORMATION
Horse lovers welcome to your own little piece of paradise!! This farm situated on 20.30 acres and in clean and green is exactly what you've been dreaming of. Set up for horse boarding, the barn has 7 stalls with an additional 2 stalls behind the barn, 120 x 120 sand/bluestone riding arena, 12 x 24 run in shed. There are 3 pastures and a 48 x 40 3-bay garage with 10 x 10 doors-2 deep. The stunning pond is an additional feature that adds to the beauty of this property. The home greets you with a lovely covered front porch overlooking the pond. Step inside and fall in love with all the charm and character this home has to offer, like extra large window sills, and an open staircase. The dining room has a big bow window letting in lots of light and it has a built-in corner cabinet. The open kitchen has tons of cabinets for storage and a huge window over the sink which overlooks the pastures. The 1st floor laundry room is conveniently located off the kitchen. The family room has a wood pellet stove, with a brick corner wall, and a beautiful ceiling fan with stained glass. The office and the full bath finish up this level. Let's go upstairs where there are 4 bedrooms, one with a walk in closet, and another full bath. There is an open section that is currently being used as a sitting/den area. The stand up and fully floor attic is an added bonus. This home's history is worth mentioning as well - The original 1796 section of the home is a covered over log home, giving you tons of insulation. The newer part of the home was built in 1835. The full 2nd story was added to the original part of the home in 1942. A gem of a home like this does not come along very often, don't wait to make your dreams come true!!
- Type:
- Single Family
- Sq.Ft.:
- 1,616
- Status:
- Active
- Beds:
- 3
- Lot size:
- 0.08 Acres
- Year built:
- 2024
- Baths:
- 2.00
- MLS#:
- PAAD2012778
- Subdivision:
- Cumberland Village
ADDITIONAL INFORMATION
Immediate Delivery! Our Northwood Floorplan with a Basement Walkout is now Available at our Cumberland Village Community. This Floorplan includes 9 ft Ceilings on in Bedrooms â Cathedral Ceiling Throughout Main Living Area â Upgraded Siding Style & Color â Vertical Siding At Garage Gable â Metal Pent Roof Over Garage â Stone Front Along Bedroom #3 with Gable â Transom Windows At Front Door Entry â Walkout Slider From Basement â 3 Piece Basement Rough-in â Optional Laundry Layout (Creates Pantry in the Kitchen & Wall Separating the Garage Entrance and Laundry) â Painted Kitchen Cabinetry â Stainless Steel Appliances â Granite Kitchen Countertops â Kitchen Island â (1) Pendant Light Rough in Centered Above Island â Laminate Plank Flooring Throughout Foyer, Hall to Bedrooms, Dining Room, Family Room, Kitchen/Pantry, Laundry Room & Hall to Garage â Upgraded Ceramic Tile in All Bathrooms â Upgraded Carpeting & Padding in All Bedrooms - Gas Heat. Please check with our sales manager for details, incentives & access. Builder's Model Home located on site at 11 Nuthatch Dr, Gettysburg, PA. Please contact us today for more details! Open Daily 11am to 6pm! Please Note - The completed photos shown are of another like Northwood Model. Photos may show additional options.
- Type:
- Single Family
- Sq.Ft.:
- 3,239
- Status:
- Active
- Beds:
- 4
- Lot size:
- 0.39 Acres
- Year built:
- 1961
- Baths:
- 3.00
- MLS#:
- PAAD2012710
- Subdivision:
- Near Woodcrest
ADDITIONAL INFORMATION
Charming 3239 Sq. Ft. cape cod nestled on .39 acres with 4 bedrooms, 2.5 bathrooms, 2 car oversized attached garage and located just a few blocks west of the YWCA, United Lutheran Seminary and historic downtown Gettysburg, PA. So much bigger than it looks, this lovely home offers many family gathering spaces and private outdoor spaces such as 14â x 13â rear composite deck with manual awning and spacious side yard with vegetable gardens. The first level boasts 25â x 9â front SUNROOM with ceiling fans/sliding doors on all sides, 11â x 10â FOYER with built-in shelves/tile flooring, 23â x 15 LIVING DINING combo with leaded glass French doors/fresh neutral paint/gas fireplace/built-in china cabinet/Mini split HVAC unit, 13â x 10â KITCHEN with Corian countertops/double sink/ceiling fan, 19â x 15â DEN with gas insert & blower at fireplace/9â x 2â bay window/built-ins/French doors/ Mini split HVAC unit, 22â x 15â FAMILY room with fresh neutral paint/ ½ bath/Mini split HVAC unit, 19â x 13â PRIMARY BEDROOM with fresh neutral paint/closets with built-in drawers/ceiling fan/Mini split HVAC unit, 9â x 5â LAUNDRY room with 2 (5â x 3â) walk-in closets, and 8â x 8â PRIMARY FULL BATHROOM with double sink/5ft walk-in shower. The upper level offers 3 spacious bedrooms (17â x 15â/ 14â x 12â/ 13â x 11â), full bathroom with tub/shower combo, and multiple storage closets including a fabulous 8â x 7â walk-in cedar closet. Multiple HVAC systems provide versatile and comfortable options â¦â¦gas boiler provides heat to the whole house (radiators and BBâs), the Mini split units throughout the first floor provide cooling and heat, 2 gas fireplaces for ambiance and warmth, and WWAC units provide cooling for the upper level. Amenities also include: solid wood doors with on/off lighting buttons, many replacement windows, closets galore, first floor primary bedroom/bathroom and laundry, additional lower-level laundry room with 2nd washer/dryer set, mature landscaping with flowering trees & shrubs, 200-amp electric panel (2021), oversized garage with storage shelves and 9â x 9â workshop, electric fence with controller (collar not included), and potentially wood flooring under the carpeting! Square footage was derived from floor plan and measuring, buyer to verify. The courthouse shows the age of the home at 1961 but it is believed to date to the 1920âs. The seller wishes to sell house and appliances in as-is condition. So much to offer, come see!
- Type:
- Single Family
- Sq.Ft.:
- 1,510
- Status:
- Active
- Beds:
- 2
- Lot size:
- 0.16 Acres
- Year built:
- 2022
- Baths:
- 2.00
- MLS#:
- PAAD2012670
- Subdivision:
- Amblebrook
ADDITIONAL INFORMATION
Looking for an Active Adult Lifestyle Community then Welcome to 19 Lofty View Way in Amblebrook at Gettysburg. This move in ready single floor living home has an open floor plan with 2 bedrooms and 2 full baths. Some of the many features consist of a spacious walk in closet off the primary bathroom, kitchen island and stainless steel appliances with a sizable pantry, patio, 2 car garage and all the amenities the community has to offer. Enjoy the community by going to the indoor or outdoor pool, hot tub, play a game of pickle ball or billiards, socializing at the bar or catch a movie at the amphitheater, be creative at the art studio, work out at the gym or enjoy the trails, play in the park with your dog. You can even enjoy cooking with friends or just grab a coffee and relax. So if you are ready to downsize and have a laid back or active lifestyle schedule an appointment today to view 19 Lofty View Way!
- Type:
- Single Family
- Sq.Ft.:
- 1,739
- Status:
- Active
- Beds:
- 3
- Lot size:
- 0.08 Acres
- Year built:
- 2024
- Baths:
- 2.00
- MLS#:
- PAAD2010840
- Subdivision:
- Cumberland Village
ADDITIONAL INFORMATION
Immediate Delivery! Our Carol Floorplan is Now Available in Cumberland Village! This Floorplan Includes 2 Car Garages â 9ft Ceilings on 1st Floor - Stone Front Along Bedroom #2 â Unfinished Basement â 2 Piece Basement Bath Rough-in â Painted Kitchen Cabinetry â Kitchen Island - 2 Pendant Light Rough-ins Above Island - Granite Countertops â Stainless Steel Appliances - Laminate Flooring in Foyer, Hall to Bedrooms, Great Room, Dining Room & Kitchen/Pantry â Upgraded Ceramic Tile in Primary Bath â Basement Slider Walkout - Gas Heat - Covered Deck! Please check with our sales manager for details & to receive access to Carol model. Builder's Model Home located on site at 11 Nuthatch Dr, Gettysburg, PA. Please contact us today for more details! Open Daily 11am to 6pm! Please Note - The completed photos shown are of another like Carol Model. Photos may show additional options.
- Type:
- Single Family
- Sq.Ft.:
- 1,942
- Status:
- Active
- Beds:
- 3
- Lot size:
- 0.1 Acres
- Year built:
- 2024
- Baths:
- 3.00
- MLS#:
- PAAD2011798
- Subdivision:
- Cannon Ridge
ADDITIONAL INFORMATION
NEW CONSTRUCTION in Cannon Ridge!
- Type:
- Single Family
- Sq.Ft.:
- 1,942
- Status:
- Active
- Beds:
- 3
- Lot size:
- 0.1 Acres
- Year built:
- 2024
- Baths:
- 3.00
- MLS#:
- PAAD2011796
- Subdivision:
- Cannon Ridge
ADDITIONAL INFORMATION
NEW CONSTRUCTION in Cannon Ridge!
- Type:
- Single Family
- Sq.Ft.:
- 1,942
- Status:
- Active
- Beds:
- 3
- Lot size:
- 0.1 Acres
- Year built:
- 2024
- Baths:
- 3.00
- MLS#:
- PAAD2011794
- Subdivision:
- Cannon Ridge
ADDITIONAL INFORMATION
NEW CONSTRUCTION in Cannon Ridge!
- Type:
- Single Family
- Sq.Ft.:
- 1,942
- Status:
- Active
- Beds:
- 3
- Lot size:
- 0.1 Acres
- Year built:
- 2024
- Baths:
- 3.00
- MLS#:
- PAAD2011792
- Subdivision:
- Cannon Ridge
ADDITIONAL INFORMATION
NEW CONSTRUCTION in Cannon Ridge!
- Type:
- Single Family
- Sq.Ft.:
- 1,942
- Status:
- Active
- Beds:
- 3
- Lot size:
- 0.1 Acres
- Year built:
- 2024
- Baths:
- 3.00
- MLS#:
- PAAD2011790
- Subdivision:
- Cannon Ridge
ADDITIONAL INFORMATION
NEW CONSTRUCTION in Cannon Ridge!
- Type:
- Single Family
- Sq.Ft.:
- 3,043
- Status:
- Active
- Beds:
- 4
- Lot size:
- 0.29 Acres
- Year built:
- 2015
- Baths:
- 3.00
- MLS#:
- PAAD2011770
- Subdivision:
- Cannon Ridge
ADDITIONAL INFORMATION
Spectacular 3043 Sq. Ft. brick & vinyl 4 Bedroom 2.5 Bathroom 2 story home with wonderful curb appeal located in Cannon Ridge development just a few miles west of Historic Downtown Gettysburg, PA. This Bayberry Model, built by S&A Homes, was thoughtfully and lovingly enhanced by the sellers to create their dream home at the time of construction and now boasts 1st floor 9 Ft. ceilings, 2 story foyer with crown molding/picture window/storm door with sidelights/wood & wrought iron staircase and banister, primary bedroom suite, laundry room, hand hewn style wood flooring, floor to ceiling windows with transoms, custom blinds, as well as professional custom interior painting, 4 Ft rear/2 Ft. side extensions to increase the original square footage, front covered sitting porch [27â x 6â], rear covered railed/gated patio[14â x 11â] with manual sun setter awning/ ceiling fan, rear trex deck [31â x 11â] with Amish made cedar pergola with canopy/outlet/switch, shutters/brick/windows extended to 3 sides just to name a few. From the time they moved in, the sellers have worked hard to continually enhance their backyard oasis! Plan to enjoy nature for years to come â¦â¦ meticulous and mature landscaping, intentional flower beds with vibrant colorful plantings surrounding the perimeter of the house (stone edging and irrigation system for back beds), programmable nighttime exterior illumination, rear yard 4â Lincoln aluminum fencing with 3 gates, parklike views of neighboring well maintained yards, and backyard spotlight to keep an eye on your furry friends. This floor plan is ideal for those who wish to live mostly on the first floor and provides the desired living spaces ⦠formal dining room 13â x 13â with crown/chair/wainscoting, expansive kitchen 17â x 13â with lighted walk-in pantry 4â x 3â/custom and double the amount of cabinetry/ 29â of granite countertops/ breakfast bar / tile backsplash /copper pendant lights & undercounter lights, breakfast room 13âx 10â with crown molding/French doors to covered patio/hanging Tiffany style stained glass overhead light fixture, living room 18â x 18â with crown molding/ floor outlet/ stone wall with gas fireplace slate bench seating and mantle with electric, laundry room 8â x 6â with storage cabinetry, and primary suite 16â x 15â which includes walk-in closet 8â x 5â and full bathroom 11â x 10â with tile flooring/double sink hip height/jetted soaking tub/ 4â x 3â tiled walk-in shower with glass surround/ heated floors with timer. The upper-level offer 3 spacious bedrooms, full hall bathroom, open 15â x 10â loft, and family room/5th bedroom/kids gaming room/office/in-law or guest quarters 23â x 15â with double doors and gas line intended for potential installation of a gas fireplace. Opportunity abounds in the considerably sized 1633 Sq. Ft. unfinished heated/cooled lower level. Poured concrete foundation walls, easy lower-level access with walk out double French doors with double wide stair well, 2 sump pumps (one with battery backup system), passive radon pipe, 200-amp electric panel, manifold plumbing system, water softener, gas FHA furnace programmable to 2 zones, basement ceiling (with regards to electric/plumbing lines) finished with intention of allowing more square footage to be added in this level. The garage 22â x 22â is partially drywalled and has electric garage door opener with 2 remotes/ LED lighting/wall tracking for garden appliances. Builder warranty valid through 8/2025. Immediate settlement is possible. HOA dues are $100 p/yr and there is no capital contribution fee at this time. The upgrades are endless, come visit!
- Type:
- Single Family
- Sq.Ft.:
- 1,736
- Status:
- Active
- Beds:
- 4
- Lot size:
- 0.31 Acres
- Year built:
- 1969
- Baths:
- 2.00
- MLS#:
- PAAD2009474
- Subdivision:
- Twin Oaks
ADDITIONAL INFORMATION
IMPROVED PRICE! Large 4 bedroom, 2 full bath home located in the Twin Oaks neighborhood. You will enjoy the spacious rooms, hardwood floors and double-sided fire place in the living room and family room. Large kitchen with adjoining dining room. Main level laundry off kitchen. Primary bedroom features En Suite bathroom. The inviting backyard is perfect for enjoying summer evenings with patio, mature trees and playset. Conveniently located to Routes 30 and 15 and close to parks and playgrounds. Large basement ready for your finishing touches. ATTENTION VETERANS - this home has a VA Assumable Mortgage! A one-year American Home Shield Warranty is included. Come See!
- Type:
- Single Family
- Sq.Ft.:
- 1,810
- Status:
- Active
- Beds:
- 2
- Lot size:
- 0.18 Acres
- Year built:
- 2024
- Baths:
- 2.00
- MLS#:
- PAAD2005910
- Subdivision:
- Amblebrook
ADDITIONAL INFORMATION
**OFFERING UP TO 25K IN CLOSING ASSISTANCE OR UPGRADES WITH USE OF PREFERRED LENDER AND TITLE FOR PRIMARY RESIDENCE.**see builder representative for additional details** Welcome home to the Virtuoso Floor plan! With over 1800 SQ FT, there are plenty of ways to make this house your home. Customize the Elevate Room to create a pet room for your beloved pets, a pocket office for your business needs, a wine room for the wine connoisseur or bulk storage room for those who need a little more space. The kitchen flows nicely into the cafe and gathering room, creating an amazing entertaining space. Opt for 9' accordian glass doors that'll create an indoor-outdoor living space. There are so many options to choose from including a 2nd floor! The Virtuoso has a multitude of structural choices which allow you to compose the ideal home. It can be your one-of-a-kind masterpiece. *Photos may not be of actual home. Photos may be of similar home/floorplan if home is under construction or if this is a base price listing.
- Type:
- Single Family
- Sq.Ft.:
- 2,060
- Status:
- Active
- Beds:
- 2
- Lot size:
- 0.2 Acres
- Year built:
- 2024
- Baths:
- 2.00
- MLS#:
- PAAD2005882
- Subdivision:
- Amblebrook
ADDITIONAL INFORMATION
**OFFERING UP TO 25K IN CLOSING ASSISTANCE OR UPGRADES WITH USE OF PREFERRED LENDER AND TITLE FOR PRIMARY RESIDENCE.**see builder representative for additional details** This home has everything you need. An abundance of storage, double walk-in closets, a walk-in pantry, messy kitchen, bulk storage, and extra garage space. Find yourself relaxing on your covered porch or escaping to the spa bath in the primary suite. This home with over 2000 finished square feet offers 2 bedroom, 2 bath, and a 2 car garage with an open floorplan to cook and entertain with your guests. The options to make this house your home are endless. You can choose an Elevate Room to accompany your beautiful floorplan as well as adding a second floor of unfinished storage or a den and 3rd bedroom. The options and choices are yours! Selling offsite. *Photos may not be of actual home. Photos may be of similar home/floorplan if home is under construction or if this is a base price listing.
© BRIGHT, All Rights Reserved - The data relating to real estate for sale on this website appears in part through the BRIGHT Internet Data Exchange program, a voluntary cooperative exchange of property listing data between licensed real estate brokerage firms in which Xome Inc. participates, and is provided by BRIGHT through a licensing agreement. Some real estate firms do not participate in IDX and their listings do not appear on this website. Some properties listed with participating firms do not appear on this website at the request of the seller. The information provided by this website is for the personal, non-commercial use of consumers and may not be used for any purpose other than to identify prospective properties consumers may be interested in purchasing. Some properties which appear for sale on this website may no longer be available because they are under contract, have Closed or are no longer being offered for sale. Home sale information is not to be construed as an appraisal and may not be used as such for any purpose. BRIGHT MLS is a provider of home sale information and has compiled content from various sources. Some properties represented may not have actually sold due to reporting errors.
Gettysburg Real Estate
The median home value in Gettysburg, PA is $303,700. This is higher than the county median home value of $279,700. The national median home value is $338,100. The average price of homes sold in Gettysburg, PA is $303,700. Approximately 38.25% of Gettysburg homes are owned, compared to 51.86% rented, while 9.89% are vacant. Gettysburg real estate listings include condos, townhomes, and single family homes for sale. Commercial properties are also available. If you see a property you’re interested in, contact a Gettysburg real estate agent to arrange a tour today!
Gettysburg, Pennsylvania 17325 has a population of 7,423. Gettysburg 17325 is less family-centric than the surrounding county with 24.97% of the households containing married families with children. The county average for households married with children is 27.61%.
The median household income in Gettysburg, Pennsylvania 17325 is $47,609. The median household income for the surrounding county is $72,492 compared to the national median of $69,021. The median age of people living in Gettysburg 17325 is 24.4 years.
Gettysburg Weather
The average high temperature in July is 85.5 degrees, with an average low temperature in January of 20.6 degrees. The average rainfall is approximately 42.9 inches per year, with 25.1 inches of snow per year.
