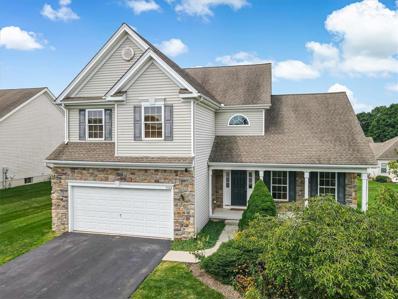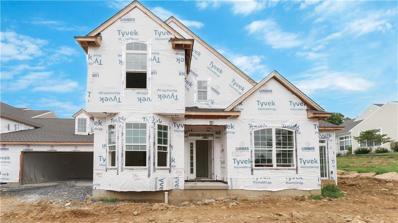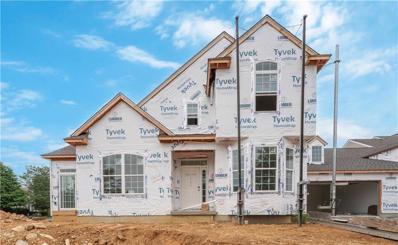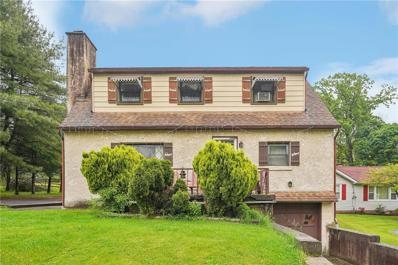Forks Twp PA Homes for Sale
- Type:
- Single Family
- Sq.Ft.:
- 3,117
- Status:
- Active
- Beds:
- 4
- Lot size:
- 0.4 Acres
- Year built:
- 2024
- Baths:
- 4.00
- MLS#:
- 743467
- Subdivision:
- Steeplechase
ADDITIONAL INFORMATION
Breckenridge Grande - This home's front entrance features a charming covered porch. The entire first floor flows from room to room, with an impressive 2 story Great Room, enormous Kitchen with expanded island, formal Living Room, Dining Room, and Foyer. Tucked away in the corner of the first floor is a private Study and Full Bath. The two-car garage has an additional storage area, and leads to a Mudroom. Head up the open staircase to the second floor where youâ??ll find a Ownerâ??s Suite with itâ??s own sitting area, which adds another potential office space for families with multiple people working from home. Two walk-in closets and a well appointed Ownerâ??s Bath make the space a true sanctuary. Bedroom #2 has its own private Bathroom, perfect for guests or an in-law suite. Another 2 Bedrooms and a 3rd shared Hall Bath conclude the Breckenridge Grandeâ??s fabulous floor plan. 12 Year New Home Warranty
$519,900
1364 FOX RIDGE Forks Twp, PA 18040
- Type:
- Single Family
- Sq.Ft.:
- 2,659
- Status:
- Active
- Beds:
- 3
- Lot size:
- 0.23 Acres
- Year built:
- 2005
- Baths:
- 3.00
- MLS#:
- 743109
- Subdivision:
- The Preserve
ADDITIONAL INFORMATION
Discover your dream home in the heart of Forks Township! This stunning 2-story Colonial, located in the highly sought-after Preserve Development, offers the perfect blend of classic charm and modern amenities. Key Features: HOA includes all lawn maintenance, full roof coverage and snow removal. Spacious Layout: 3 Bedrooms, 2 full Bathrooms and a half bath. Modern Kitchen with a cozy breakfast nook, modern appliances Elegant Living Spaces: Formal dining room, inviting family room with a fireplace, and a bright living room Master Suite: Luxurious en-suite bathroom with a soaking tub and walk-in closet Laundry room with washer and dryer on the first floor Outdoor Oasis: Large deck overlooking a beautifully landscaped yard Additional Amenities: 2-car garage, large unfinished basement, and ample storage space Community Highlights:Top-Rated Schools Convenient Access: Close to shopping, dining, parks, and major highways Scenic Views: Enjoy the picturesque surroundings and peaceful atmosphere Don't miss out on this incredible opportunity to own a piece of paradise in The Preserve. Schedule your private tour today and experience the timeless elegance of this Colonial. One year Home Warranty for the Buyer. Make your move today and embrace the lifestyle you've always dreamed of!
- Type:
- Single Family
- Sq.Ft.:
- 1,966
- Status:
- Active
- Beds:
- 2
- Baths:
- 3.00
- MLS#:
- 742644
- Subdivision:
- Riverview Estates
ADDITIONAL INFORMATION
The Talia Quad floor plan offers 1,966 square feet of well-designed living space. The first floor features an open layout with a spacious Great Room, a modern kitchen, and a cozy dining area. The Owner's Suite is conveniently located on the main floor, complete with a private bath and walk-in closet. Additional first-floor highlights include a Laundry Room, Mudroom, and a 2-car garage.The second floor provides a flexible living space with a Den, a second bedroom, and a full bath. Enjoy a blend of comfort and style in this beautiful home.
- Type:
- Single Family
- Sq.Ft.:
- 1,966
- Status:
- Active
- Beds:
- 2
- Baths:
- 3.00
- MLS#:
- 742633
- Subdivision:
- Riverview Estates
ADDITIONAL INFORMATION
The Talia Quad floor plan offers 1,966 square feet of well-designed living space. The first floor features an open layout with a spacious Great Room, a modern kitchen, and a cozy dining area. The Owner's Suite is conveniently located on the main floor, complete with a private bath and walk-in closet. Additional first-floor highlights include a Laundry Room, Mudroom, and a 2-car garage.The second floor provides a flexible living space with a Den, a second bedroom, and a full bath. Enjoy a blend of comfort and style in this beautiful home.
$355,000
2056 ARNDT Road Forks Twp, PA 18040
- Type:
- Single Family
- Sq.Ft.:
- 1,547
- Status:
- Active
- Beds:
- 3
- Lot size:
- 0.37 Acres
- Year built:
- 1950
- Baths:
- 2.00
- MLS#:
- 738065
- Subdivision:
- Not In Development
ADDITIONAL INFORMATION
Investor alert! 2-unit Cape Cod in desirable Forks Township. The first floor comprises one bedroom, an office, an eat-in kitchen, a living room, and a full bath, with access to the unfinished basement with laundry. On the second floor, there are 2 bedrooms, another eat-in kitchen, a living room, and a full bath. Situated on a really nice and spacious third of an acre lot, the property features a shed, garage, and two separate driveways. Each unit has its own water heater and electric and uses well water and public sewer. Currently, there are reliable tenants on a month-to-month lease. A staircase installation would be needed for conversion to a single-family home.
- Type:
- Single Family
- Sq.Ft.:
- 2,533
- Status:
- Active
- Beds:
- 3
- Year built:
- 2024
- Baths:
- 3.00
- MLS#:
- 734514
- Subdivision:
- Riverview Estates
ADDITIONAL INFORMATION
MOVE-IN READY! The Marella- A charming covered front porch invites you into the Foyer where you'll discover a Dining Room with a tray ceiling and a cozy Study. Next up, the heart of the home awaits â?? an open Kitchen, Dining Nook, and Great Room with vaulted ceilings, and ample natural light. Enjoy a cup of coffee on your Trex deck. The Kitchen features quartz countertops, an extended island with an overhang for seating, a corner sink surrounded by two windows, and stainless steel appliances. Retreat to the 1st floor Owner's Suite which includes a tray ceiling, two large walk-in closets, and a private Owner's Bath with double vanities and a fully tiled 4' x 6' shower. Located on the 1st floor are also a Powder Room and a Mudroom/Laundry Room. Upstairs you'll find 2 additional bedrooms, a full bath, and a loft overlooking the Great Room. Community Amenities New Home Warranty **SELF TOUR OPTION AVAILABLE**
$569,990
433 NEWLINS Road Forks Twp, PA 18040
- Type:
- Single Family
- Sq.Ft.:
- 2,377
- Status:
- Active
- Beds:
- 4
- Lot size:
- 0.34 Acres
- Year built:
- 2024
- Baths:
- 3.00
- MLS#:
- 730017
- Subdivision:
- Riverview Estates
ADDITIONAL INFORMATION
Construction has started. The Plan A Classic, a two story, 4 bedroom, 2.5 bath home has a front entry 2 car garage and an extended front porch. This home has a great floorplan with livability and lifestyle in mind. The rear family room with a wood burning fireplace will quickly become the gathering spot. This area is open to the breakfast area and kitchen perfect for entertaining family and friends. The island kitchen comes with 42 inch cabinets, granite counters and stainless appliances. There is a spacious front room perfect for your office, den or living room. A nice bright powder room is perfectly located near the garage hallway entry. The upstairs has 4 bedrooms, a large hall bath and a laundry room. The owner's bedroom has it's own bathroom complete with a soaking tub, separate shower and a private toilet room. Also included is a full unfinished basement with an egress window with the possibility of adding future living space. Segal and Morel Riverview West homes are Energy Star Certified and Green Built for lower utilities and higher comfort. Riverview Estates has it's own amenities including an outdoor pool, tennis, rec center and tot lot. Folks enjoy the walking trails throughout the community and along the adjacent Riverview Golf Course. Tucked away for quiet living but close to major highways and shopping, Riverview Estates is a great place to call home. photo is an existing home

The data relating to real estate for sale on this web site comes in part from the Internet Data Exchange of the Greater Lehigh Valley REALTORS® Multiple Listing Service. Real Estate listings held by brokerage firms other than this broker's Realtors are marked with the IDX logo and detailed information about them includes the name of the listing brokers. The information being provided is for consumers personal, non-commercial use and may not be used for any purpose other than to identify prospective properties consumers may be interested in purchasing. Copyright 2025 Greater Lehigh Valley REALTORS® Multiple Listing Service. All Rights Reserved.
Forks Twp Real Estate
The median home value in Forks Twp, PA is $445,000. The national median home value is $338,100. The average price of homes sold in Forks Twp, PA is $445,000. Forks Twp real estate listings include condos, townhomes, and single family homes for sale. Commercial properties are also available. If you see a property you’re interested in, contact a Forks Twp real estate agent to arrange a tour today!
Forks Twp, Pennsylvania has a population of 13,930.
The median household income in Forks Twp, Pennsylvania is $58,243. The median household income for the surrounding county is $77,103 compared to the national median of $69,021. The median age of people living in Forks Twp is 35.6 years.
Forks Twp Weather
The average high temperature in July is 84.6 degrees, with an average low temperature in January of 19.2 degrees. The average rainfall is approximately 47.4 inches per year, with 27.4 inches of snow per year.






