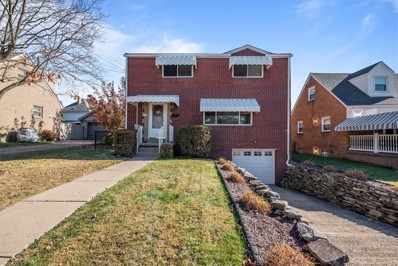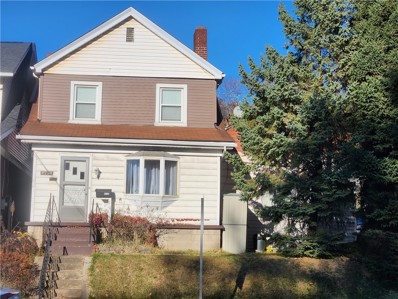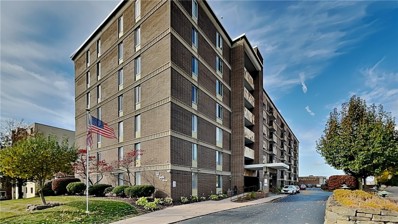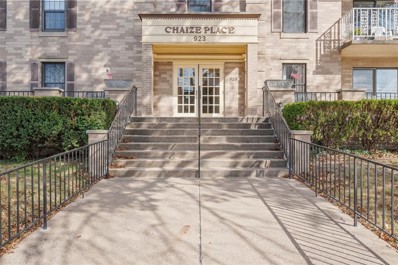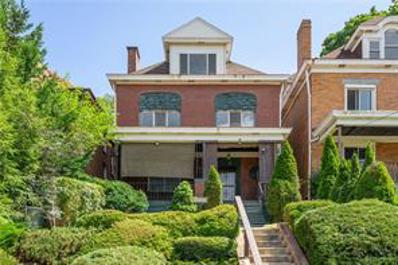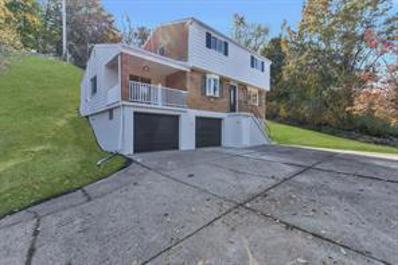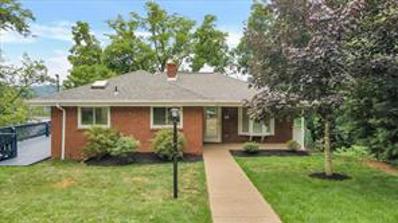Pittsburgh PA Homes for Sale
- Type:
- Single Family
- Sq.Ft.:
- 1,860
- Status:
- Active
- Beds:
- 4
- Lot size:
- 0.16 Acres
- Year built:
- 1923
- Baths:
- 3.00
- MLS#:
- 1683431
ADDITIONAL INFORMATION
Welcome home to this spacious all brick 4 bedroom, 2.5 bath home in the heart of Bellevue! This home features a huge fenced in backyard, a covered front and back porch great for entertaining or your morning coffee, beautiful hardwood floors throughout the first floor, a partially finished lower level, en-suite bathroom in the primary bedroom, optional laundry on the 1st floor, and all new carpet from the entry up throughout the 2nd floor! New windows throughout and glass block windows in the lower level. Plenty of storage. Space for off street parking in the back of the yard. Walk to the local restaurants, coffee shops, brewery and local business district in Bellevue. 10 minutes to downtown and easy access to all major public transportation routes!
$18,700
811 Semple Ave Avalon, PA 15202
- Type:
- General Commercial
- Sq.Ft.:
- n/a
- Status:
- Active
- Beds:
- 2
- Lot size:
- 0.23 Acres
- Year built:
- 1920
- Baths:
- 2.00
- MLS#:
- 1683279
ADDITIONAL INFORMATION
Property and land available in Avalon! Full renovation required. Use caution approaching as property has been vacant. Cash sale only, strictly as-is.
$349,900
688 Forest Ave Bellevue, PA 15202
- Type:
- Single Family
- Sq.Ft.:
- 1,840
- Status:
- Active
- Beds:
- 5
- Lot size:
- 0.11 Acres
- Year built:
- 1900
- Baths:
- 4.00
- MLS#:
- 1682340
ADDITIONAL INFORMATION
This beautifully renovated brick Victorian features a spacious porch, perfect for enjoying the changing seasons. Enter, to be greeted by a large open living room, graced by a decorative fireplace. Enjoy game night in dining room with corner cabinets with room for large table and sideboards. White cabinets in kitchen with white gray granite counter and marble flooring. Kitchen leads to screened outdoor room, deck and swimming pool. Refinished oak stairs lead to 2nd floor with 2 generous sized bedrooms and a primary bedroom with ensuite full bath and walk in closet. 3rd floor has 2 more rooms, great storage space and view. Basement has tile floor. Separate room for study or office, open space for den and TV, full bath, and laundry room. Fenced in yard, plenty of space for dog to roam, or flowers and vegetables to flourish. Owner said if you would like a pop of vibrancy, he would be happy to paint a wall or two in your choice of colors.
$299,900
189 Greenwood Ave Emsworth, PA 15202
- Type:
- Single Family
- Sq.Ft.:
- 2,100
- Status:
- Active
- Beds:
- 4
- Lot size:
- 0.06 Acres
- Year built:
- 1920
- Baths:
- 3.00
- MLS#:
- 1682047
ADDITIONAL INFORMATION
Located in the AVONWORTH School District, this UPDATED 4 BED home does not lack in CHARACTER and space! The Main level consists of a L cozy living room with brick fireplace, Dining Room and Updated kitchen with ample storage space. Off the kitchen is an additional LARGE FLEX SPACE with FULL BATH ON THE MAIN LEVEL. Walk outside to your private back yard space. UPSTAIRS has THREE LARGE BEDROOMS and FULL Bath. GENEROUS Storage space throughout the entire home. The FINISHED LOWER LEVEL is a great space for an additional living room, bedroom, office or workout area. Enjoy your morning coffee or evening wine on the COVERED FRONT PORCH! Public Transportaion is nearby. As well as convenient location to highways, hospitals and retail.
- Type:
- Condo/Townhouse
- Sq.Ft.:
- n/a
- Status:
- Active
- Beds:
- 1
- Year built:
- 1965
- Baths:
- 1.00
- MLS#:
- 1682014
ADDITIONAL INFORMATION
SUPER CLEAN, READY TO MOVE IN TODAY, LARGE ONE BEDROOM WITH OPEN FLOOR PLAN, UPDATED WALK IN SHOWER, MONTHLY FEE INCLUDES GAS/HEAT,WATER,SEWAGE,PROPERTY TAXES,BASIC CABLE WITH TWO BOXES. FIRST FLOOR PARTY ROOM AND EIGHTH FLOOR PARTY ROOM WITH OUTSIDE DECK, PARTY ROOMS CAN BE USED ANY TIME 9AM TO 10PM OR RENTED FOR PRIVATE PARTIES, BOTH ELEVATORS WERE UPDATED ONE YEAR AGO, ROOF REPLACED THREE YEARS AGO, NEW CARPET IN ALL COMMON AREAS TWO YEARS AGO,, CLOSE TO SHOPPING IN BELLEVUE, WALK TO PUBLIC TRANSPORTATION, CLOSE TO I279 AND ROUTE 65
- Type:
- Single Family
- Sq.Ft.:
- n/a
- Status:
- Active
- Beds:
- 5
- Lot size:
- 0.19 Acres
- Year built:
- 1914
- Baths:
- 2.00
- MLS#:
- 1681919
ADDITIONAL INFORMATION
Located in the highly sought after neighborhood of Ben Avon, this rustic red cedar shingle home stands out amongst its neighbors, its inviting façade welcoming you on to the covered porch. Gleaming hardwood floors & a gorgeous stone fireplace continue the warm reception as you step into the home's living space. Built-ins flank the left wall while a cozy window bench evens out the right. The room is flooded w/ light pouring in the newer diamond grid windows. Subtle texture & architectural interest are created by the ceiling beams. The DR is perfect for hosting guests, the bay window bump out adding both charm & space to the room. A 2nd fp & its surrounding planked wall are focal points. Don't miss the large pantry in the kitchen & the full bath tucked around the corner. Upstairs you'll find 4 bedrooms & a timeless marble bathroom. Head up to the 3rd floor to check out the 5th room, perfect for a home office or playroom. A manageable flat backyard & detached garage are icing on the cake!
$735,000
26 Newgate Rd Pittsburgh, PA 15202
- Type:
- Single Family
- Sq.Ft.:
- 3,270
- Status:
- Active
- Beds:
- 4
- Lot size:
- 0.67 Acres
- Year built:
- 1951
- Baths:
- 4.00
- MLS#:
- 1681988
ADDITIONAL INFORMATION
Welcome to 26 Newgate Rd! This delightful midcentury home has been lovingly maintained & meticulously updated throughout the years. With 4BR, 3.5BA, over a half acre lot, a 2-car attached garage & plenty of finished space inside, what's not to love?! Step in through the front door & you'll find a formal entry with impressive staircase to the second floor. To your right, a huge living room with gas fireplace. Off the living room there is a formal dining room, & a finished sunroom. The sunroom opens out onto the back deck that is the entire width of the house. The kitchen has been well maintained & has a ton of space, with a breakfast nook as well! First floor laundry & mudroom off the garage. Upstairs, three bedrooms share a full bath, & the primary bedroom has its own ensuite, plus a huge walk-in closet. Full attic for storage! The basement is partially finished, with a dedicated work room, wine cellar & full bar! You've got to see it to believe how amazing this house truly is!
- Type:
- Single Family
- Sq.Ft.:
- n/a
- Status:
- Active
- Beds:
- 3
- Lot size:
- 0.01 Acres
- Year built:
- 1905
- Baths:
- 2.00
- MLS#:
- 1681837
ADDITIONAL INFORMATION
THIS HOME NEEDS SOMEONE WHO APPRECIATES THE QUALITY AND CHARM OF A VINTAGE HOME AND IS WILLING TO DO THE FINISHING TOUCHES TO BRING THIS HOME BACK TO ITS FORMER GLORY. THE "BIG STUFF" HAS ALREADY BEEN DONE INCLUDING A GORGEOUS UPDATED KITCHEN WITH QUARTZ COUNTERTOPS, STAINLESS STEEL APPLIANCES, AN ISLAND, LIGHTING AND FLOORING; 2 UPDATED BATHS INCLUDING ONE WITH A CLAWFOOT TUB AND THE SECOND WITH A GREAT SHOWER PLUS AN AREA FOR A FIRST FLOOR LAUNDRY HOOK UP; ROOF, ELECTRICAL PANEL, HVAC, HOT WATER TANK, EXTERIOR WATER LINE AND NEW COPPER SUPPLY LINES...ALL DONE. YOUR JOB, IF YOU ACCEPT IT, IS TO ENHANCE THE BEAUTY OF THE HARDWOOD FLOORS AND THE STUNNING WOODWORK, THAT INCLUDES WINDOWSEATS, BUILTIN CABINETRY AND SEATING, TRIMS AND APPOINTMENTS, FRENCH DOORS, STAINED AND LEADED GLASS WINDOWS AND MORE. THERE IS PLASTER WORK TO BE DONE AS WELL. ONCE YOU GIVE YOUR LOVING TOUCH TO THIS HOME, IT WILL BE A MASTERPIECE. OFF STREET PARKING IN THE REAR AND AN EASY TO MANAGE BACKYARD.
$190,000
749 Hemlock Street Avalon, PA 15202
- Type:
- Single Family
- Sq.Ft.:
- 1,916
- Status:
- Active
- Beds:
- 4
- Lot size:
- 0.07 Acres
- Year built:
- 1900
- Baths:
- 3.00
- MLS#:
- 1681655
ADDITIONAL INFORMATION
Welcome to this charming Victorian home, perfect for those with a vision for revitalization! With a spacious layout and classic architectural details, this property boasts a private fenced yard and a large front porch, ideal for outdoor enjoyment. Recent updates include a newer roof, first-floor windows, and a hot water heater. With some TLC, this home has the potential to be transformed into a stunning masterpiece. Don't miss out on this incredible opportunity.
$450,000
10 Oxford Road Pittsburgh, PA 15202
- Type:
- Single Family
- Sq.Ft.:
- 2,972
- Status:
- Active
- Beds:
- 4
- Lot size:
- 0.5 Acres
- Year built:
- 1911
- Baths:
- 3.00
- MLS#:
- 1681577
- Subdivision:
- Ben Avon Heights
ADDITIONAL INFORMATION
Welcome Home to 10 Oxford Road in the prestigious neighborhood of Ben Avon Heights. Own your very own piece of Pittsburgh's history, this property was the former Shannopin Clubhouse. Original stone fireplace and hardwood flooring throughout the main level. Open kitchen with granite counters and ample storage space. Wrap around porch from the kitchen to the main entry. Notice the sidewalk from the front door towards Banbury Lane, this was the club entrance. Primary suite on the main level featuring a secret room through the closet! A second primary suite on the second floor with 2 additional bedrooms, bath, laundry and storage room. The second floor boasts vinyl flooring with a hardwood appearance. Walk out full basement, where once upon a time offered duck pin bowling as part of the clubs' activities. New roof in 2023 and boiler 2021.
$324,900
268 Plummer Ave Emsworth, PA 15202
- Type:
- Single Family
- Sq.Ft.:
- 1,340
- Status:
- Active
- Beds:
- 3
- Lot size:
- 0.13 Acres
- Year built:
- 1961
- Baths:
- 2.00
- MLS#:
- 1681488
ADDITIONAL INFORMATION
Charming multi-level single-family home offering versatility and comfort, located just minutes from I-279, Downtown Pittsburgh, and the airport! This 3-bedroom, 2-bathroom gem boasts a recently updated interior with a cozy yet functional layout. The lower level features a bonus room complete with a stylish bar—perfect for entertaining or a private retreat. Step outside to enjoy a large, spacious deck, perfect for outdoor dining and relaxation, along with a separate above-ground pool for summer fun. While the kitchen is compact, it has been thoughtfully updated to maximize space and efficiency. Enjoy the convenience of a prime location paired with modern updates and functional spaces!
- Type:
- Single Family
- Sq.Ft.:
- 2,144
- Status:
- Active
- Beds:
- 4
- Lot size:
- 0.26 Acres
- Year built:
- 1920
- Baths:
- 2.00
- MLS#:
- 1681049
ADDITIONAL INFORMATION
ATTENTION: INVESTORS! An excellent opportunity awaits! Would make a great winter project for contractors and investors. COMPLETE NEW roof installed approximately 3 years ago. COMPLETE NEW FURNACE REPLACED approximately 2 years ago. New roof, new furnace, great location, private yard, Ross Township, North Hills School District. Tons of potential. The private yard is fantastic and there's even a small babbling brook along the rear of the site. Incredible yard space with 2 off-street parking spaces. Quick commute to Downtown Pittsburgh. This has been used as a side/side 2-unit dwelling by family members for over 50 years (2 kitchens and 2 bathrooms) with separate entrances. Use as a 2 family or convert to single family. Bring your creativity and make it your own.
$289,900
172 Orchard Ave Emsworth, PA 15202
- Type:
- Single Family
- Sq.Ft.:
- 1,500
- Status:
- Active
- Beds:
- 3
- Lot size:
- 0.12 Acres
- Year built:
- 1955
- Baths:
- 2.00
- MLS#:
- 1680691
ADDITIONAL INFORMATION
Welcome to 172 Orchard Ave, an all brick gem in the heart of Emsworth that’s truly move-in ready! This 3 bedroom, 1.5 bath home has been meticulously maintained and thoughtfully updated. Step into the spacious living room with gleaming hardwood floors flowing seamlessly into the dining room which opens to the updated kitchen, featuring granite countertops and newer appliances. An updated powder room is conveniently located off the main living area. Upstairs, you’ll find 3 generously sized bedrooms and a beautifully updated full bath with a newer tub/surround, a granite vanity top, and tile flooring. The walk-up basement adds versatility with an epoxy floor and built-in shelving. The outdoor space is just as impressive, with a level, fully fenced backyard and a patio perfect for relaxing or hosting gatherings. Nestled in the Avonworth SD, this home boasts an unbeatable location. Close to Route 65, I-79, Downtown PGH, and the airport, this home is ready for you to settle in and enjoy!
$250,000
324 Elizabeth Ave Avalon, PA 15202
- Type:
- Single Family
- Sq.Ft.:
- 1,436
- Status:
- Active
- Beds:
- 3
- Lot size:
- 0.06 Acres
- Year built:
- 1926
- Baths:
- 1.00
- MLS#:
- 1680650
ADDITIONAL INFORMATION
Charming three bedroom home in Avalon! Welcoming covered front porch sets the tone for a delightful blend of classic charm and modern updates inside, highlighted by beautiful hardwood floors and upgraded lighting/paint throughout. The cozy family room, equipped w/ a decorative fireplace/stained glass windows, flows into a spacious dining room, perfect for hosting guests. Modern kitchen features SS appliances, ceramic tile flooring, and a folding butcher block countertop for convenience. Three BRs w/ ample closet space and a full bathroom located upstairs. Attic access through the 3rd BR offers excellent storage or the potential to be finished as a 4th BR/bonus room. The large basement provides more storage and the opportunity to create extra living space or game room. Outside, enjoy the private backyard w/ 2 decks, detached garage, and concrete driveway for additional off-street parking! Conveniently located just minutes from shopping, dining, and downtown Pittsburgh. Welcome home!
$399,900
137 Kendall Bellevue, PA 15202
- Type:
- Single Family
- Sq.Ft.:
- 2,363
- Status:
- Active
- Beds:
- 5
- Lot size:
- 0.11 Acres
- Year built:
- 1890
- Baths:
- 4.00
- MLS#:
- 1680484
ADDITIONAL INFORMATION
Welcome to your dream home—a perfect blend of timeless charm and modern luxury. This stunning 5-bedroom, 4-bathroom beauty has been meticulously remodeled, keeping the craftsmanship of its original design while adding all the contemporary touches you desire. Imagine relaxing on the expansive front porch, then stepping inside to find new hardwoods, feature walls and a breathtaking kitchen showcasing a large granite waterfall island and sleek glass appliances. The main floor offers a convenient mudroom/laundry area and a spacious walk-in pantry or den, making daily life a breeze. The second floor features four generously sized bedrooms, providing ample space for family or guests. But the true gem is the third-floor master suite, a private retreat complete with a bonus room, luxurious bath, and a walk-out deck that offers the perfect escape for quiet mornings or peaceful evenings. This home isn’t just a place to live; it’s a place to love, blending modern comfort with classic elegance.
- Type:
- Single Family
- Sq.Ft.:
- 2,266
- Status:
- Active
- Beds:
- 5
- Lot size:
- 0.07 Acres
- Year built:
- 1905
- Baths:
- 3.00
- MLS#:
- 1679992
ADDITIONAL INFORMATION
Welcome home to historic and beautifully updated 190 Sheridan Avenue in Bellevue! This brick beauty is on the market for the first time and ready for its next owners. 5 bedrooms, 2 bathrooms, 4 fireplaces, and a spectacular kitchen! Through a large front porch and leaded glass front door, the first floor has an open flow featuring long lines of sight perfect for quality time with family and hosting guests. Hardwood floors root the light and bright walls & high ceilings. Detailed woodworking throughout home and up the split staircase. The second floor has 3 bedrooms, plenty of closets, a full bath, Large Primary Suite. Hardwood floors throughout. Third floor has 2 bedrooms, a hall closet and its own full bath. Abundant storage. Potential to use as an apartment, au-pair quarters, or in-law sanctuary. Updated electrical, flat back yard, trex deck, new A/C, roof, furnace and mechanicals within last 3 years. This home checks all the boxes!
- Type:
- Single Family
- Sq.Ft.:
- 1,650
- Status:
- Active
- Beds:
- 4
- Lot size:
- 0.06 Acres
- Year built:
- 1905
- Baths:
- 2.00
- MLS#:
- 1679825
ADDITIONAL INFORMATION
Nestled w/in walking distance to Bellevue’s lively downtown, this beautiful home offers easy access to fantastic restaurants, bars & shops, all while being in North Hills School District. Move right in w/ peace of mind: all new electrical, plumbing & mechanical systems have been upgraded to ensure worry-free living. Inside discover a stunning kitchen featuring brand-new appliances, an impressive pantry & a deck conveniently located off the kitchen: perfect for grilling/entertaining, or giving your furry friend access to the fenced backyard. Main level boasts all-new windows/doors, flooding the space w/ natural light, along w/ 1 of 2 updated baths. Upstairs find a luxurious 2nd bath & 3 bedrooms. Ascend 1 more level to uncover 2 add'l rooms (a versatile flex space, ideal for anything)! Last but not least 2 off street parking spots! This home combines modern updates with charm and convenience, making it a must-see! Don't miss out on this rare find in a vibrant community!
- Type:
- Single Family
- Sq.Ft.:
- 1,465
- Status:
- Active
- Beds:
- 3
- Lot size:
- 0.12 Acres
- Year built:
- 1912
- Baths:
- 2.00
- MLS#:
- 1679556
ADDITIONAL INFORMATION
Welcome to 8298 Ohio River Boulevard. This charming, well-maintained, 2-story home which includes 2 lots is waiting for you. This home is just minutes from 2 Interstates and many of the amenities that the area has to offer. It is a short distance to several community parks, local shopping, grocery stores, restaurants, sporting events, and places of worship. The house is a short walk away from 2 different routes of public transportation. There are also 2 covered parking spaces behind the house. Enjoy time in the private back yard, and the charm of this early 1900’s home. Also, you can spend time in the house addition which includes a large, sunken family room and spiral staircase to a loft area.
$119,900
301 S Home Unit 508 Avalon, PA 15202
- Type:
- Condo/Townhouse
- Sq.Ft.:
- 948
- Status:
- Active
- Beds:
- 1
- Year built:
- 1965
- Baths:
- 1.00
- MLS#:
- 1679448
- Subdivision:
- The Kingston
ADDITIONAL INFORMATION
Popular co-op building offers fob access, updated and spacious lobby, gathering room, reading room, 2 elevators, laundry facilities on each floor, and roof top party space. Unit 508 has been freshly painted, new carpeting installed, and offers new bathroom flooring. Spacious living room w access to the balcony. Dining room w pass-through to the kitchen that offers a smooth surface range w double oven, pantry cabinet, dishwasher, and refrigerator. Large bedroom offers 2 closets, vanity area and separate tub/shower/commode room. On-site parking w optional garage parking. Co-op fee /month covers water, hot water, gas heat, sewage, trash removal, limited basic cable, taxes, and maint of common areas. No smoking, pets, or rentals. No age limitations. background check and interview w board. Buyer capitalization fee $930. Great location next to Avalon Library, just a short distance from restaurants and retail along California/Lincoln Ave and AGH Suburban campus.
$284,900
126 S Ohio St Avalon, PA 15202
- Type:
- Single Family
- Sq.Ft.:
- 1,556
- Status:
- Active
- Beds:
- 3
- Lot size:
- 0.09 Acres
- Year built:
- 1897
- Baths:
- 3.00
- MLS#:
- 1679137
ADDITIONAL INFORMATION
Welcome to this stylish, modern & beautifully renovated home! As you enter, you're greeted by a living area featuring a playful accent wall that adds charm & character. Light floors flow seamlessly throughout the main level, creating a natural flow from room to room. The kitchen is a dream, featuring upgraded appliances, quartz countertops and an abundance of cabinetry. The dining area is adjacent making entertaining easy & fun. Freshly painted walls and new light fixtures add a sophisticated touch to each room. The main floor also offers a convenient full bathroom and a laundry area, adding functionality to everyday living. Upstairs, you’ll find three bright bedrooms. The main bedroom is complete with an ensuite bath for added privacy. A hallway bath serves the other bedrooms, ensuring comfort for family & friends. Step outside to enjoy the front & rear porches—ideal for relaxation or entertaining. The new furnace and water tank enhance the home’s efficiency, offering peace of mind.
- Type:
- Condo
- Sq.Ft.:
- 748
- Status:
- Active
- Beds:
- 1
- Lot size:
- 0.01 Acres
- Year built:
- 1977
- Baths:
- 1.00
- MLS#:
- 1678999
ADDITIONAL INFORMATION
Welcome to this beautifully updated first-floor condo in the desirable Chaize Place, located in the heart of Avalon! This bright and inviting space boasts new flooring throughout the open living and dining areas, complemented by plenty of natural light. The kitchen offers generous counter space, ample cabinetry, and a full set of stainless steel appliances, perfect for cooking and entertaining. The spacious bedroom features plush carpet, a large closet, and a sunny window for a bright airy feel. Chaize Place offers secure entry, a welcoming lobby, and convenient amenities, including a party room for private events, coin-operated laundry on every floor, and personal storage lockers. With its prime location, you're within walking distance to shopping, dining, and more, plus easy access to public transportation, downtown Pittsburgh, Route 65, and 279. This condo is the perfect blend of comfort and convenience!
$200,000
576 Orchard Ave Bellevue, PA 15202
- Type:
- Single Family
- Sq.Ft.:
- 2,145
- Status:
- Active
- Beds:
- 4
- Lot size:
- 0.1 Acres
- Year built:
- 1920
- Baths:
- 1.00
- MLS#:
- 1678866
ADDITIONAL INFORMATION
Spacious home with original woodwork and new laminate flooring and carpet throughout. Kitchen has lots of space with an eat in area. Beautiful maintenance free landscaping, front and rear of the property. The two car garage is located in the back of the property. Walk to the shops and restaurants and bus line on Lincoln Avenue. Very convenient to downtown. Currently tenant occupied rent is $ 1,850 per month and tenants pay all utilities. Professional management in place.
$439,999
1051 Forest Ave Pittsburgh, PA 15202
- Type:
- Single Family
- Sq.Ft.:
- 2,148
- Status:
- Active
- Beds:
- 4
- Lot size:
- 0.12 Acres
- Year built:
- 1955
- Baths:
- 4.00
- MLS#:
- 1677624
ADDITIONAL INFORMATION
SO MUCH VALUE! Completely Renovated and Updated 4 Bedroom 4 Bath 2 Car Garage on a private driveway in Ross Twp., North Hills School District. Choose between two primary bedroom suites - either first floor or upper floor. Or use the first floor primary suite as a family room. Your choice on how to use the space for your needs. NEW ROOF, FURNACE, AC, KITCHEN, 4 FULL TILED BATHS, APPLIANCES, FLOORING, RECESSED LIGHTING, NEW LIGHTING FIXTURES, CEILING FANS, CARPET, PAINT, RETAINING WALL AND TREX DECK!!! TOO MANY UPDATES TO MENTION HERE. Only 3 homes on the private driveway and 1051 is the last house on the driveway. Two parcels included in sale.
$275,000
95 Plainfield Ave Emsworth, PA 15202
- Type:
- Single Family
- Sq.Ft.:
- n/a
- Status:
- Active
- Beds:
- 2
- Lot size:
- 0.22 Acres
- Year built:
- 1957
- Baths:
- 2.00
- MLS#:
- 1677591
ADDITIONAL INFORMATION
Welcome to this classic ranch-style home, where vintage charm meets modern opportunity! Open living room with beautiful flooring and plenty of storage space leads you to the dining room thats open to the kitchen. Kitchen includes double sink, large overhead light, skylight and matching white appliances. Bonus game room on the lower level has a bar area and could be turned into the perfect spot to entertain or host! Outside, there's plenty of deck space that offers some views of the river. Off street parking for 4, including 1 garage spot. Close to Emsworth Community Park, Ohio River Blvd, and Rt 79.
$265,500
310 Mckinley Avalon, PA 15202
- Type:
- Single Family
- Sq.Ft.:
- n/a
- Status:
- Active
- Beds:
- 5
- Lot size:
- 0.08 Acres
- Year built:
- 1902
- Baths:
- 3.00
- MLS#:
- 1675086
ADDITIONAL INFORMATION
Discover the perfect blend of urban convenience & old world charm in this stunning 5-bedroom 3 bathroom house. The main level features a chic kitchen with stainless steel appliances, a spacious dining area, and a grand living room with a working fireplace, perfect for gatherings and entertaining. The kitchen features a convenient door leading to a backyard oasis, providing a peaceful retreat from the bustling city. In addition to the main living quarters, this property has two more floors which include an in-law suite, 5 bedrooms and 2 additional full baths. This versatility makes it ideal for a large family, multi-generational living or to have potential rental income. The convenient location means you're just minutes away from the cultural attractions, dining, and shopping that Bellevue/Pittsburgh has to offer. Newer windows, mechanical systems, flooring & paint, ensure peace of mind for years to come!

The data relating to real estate for sale on this web site comes in part from the IDX Program of the West Penn MLS. IDX information is provided exclusively for consumers' personal, non-commercial use and may not be used for any purpose other than to identify prospective properties consumers may be interested in purchasing. Copyright 2024 West Penn Multi-List™. All rights reserved.
Pittsburgh Real Estate
The median home value in Pittsburgh, PA is $181,500. This is lower than the county median home value of $205,900. The national median home value is $338,100. The average price of homes sold in Pittsburgh, PA is $181,500. Approximately 34.95% of Pittsburgh homes are owned, compared to 54.27% rented, while 10.78% are vacant. Pittsburgh real estate listings include condos, townhomes, and single family homes for sale. Commercial properties are also available. If you see a property you’re interested in, contact a Pittsburgh real estate agent to arrange a tour today!
Pittsburgh, Pennsylvania 15202 has a population of 8,287. Pittsburgh 15202 is more family-centric than the surrounding county with 32.14% of the households containing married families with children. The county average for households married with children is 27.79%.
The median household income in Pittsburgh, Pennsylvania 15202 is $53,860. The median household income for the surrounding county is $66,659 compared to the national median of $69,021. The median age of people living in Pittsburgh 15202 is 35.3 years.
Pittsburgh Weather
The average high temperature in July is 83.5 degrees, with an average low temperature in January of 20.7 degrees. The average rainfall is approximately 37.7 inches per year, with 25.6 inches of snow per year.












