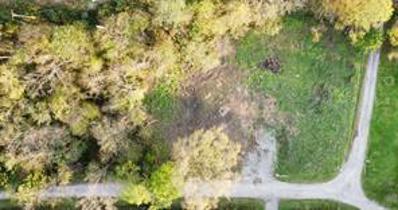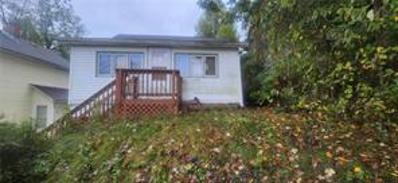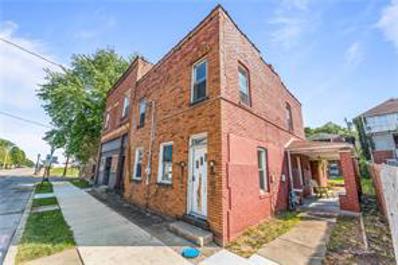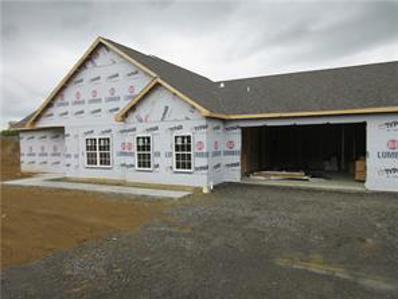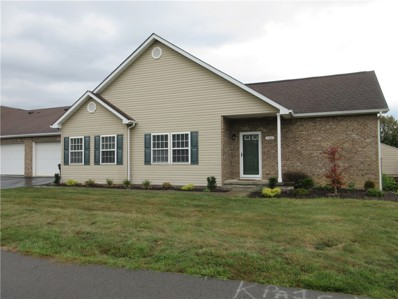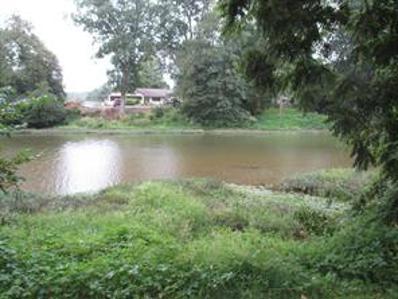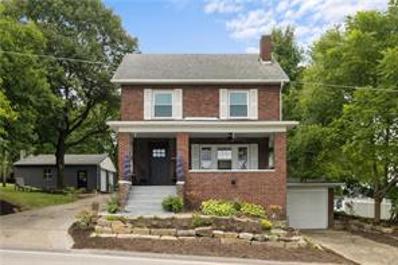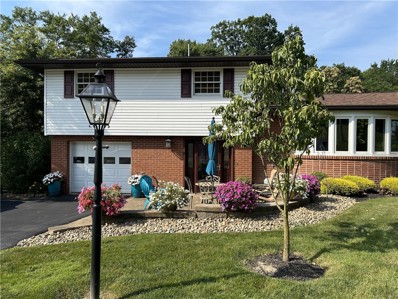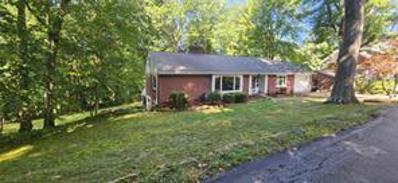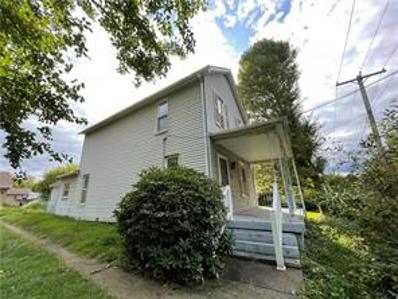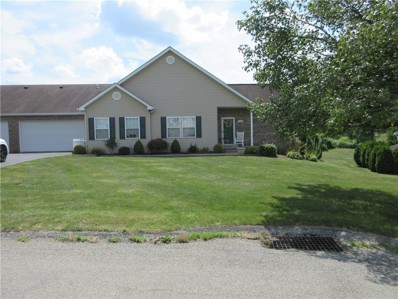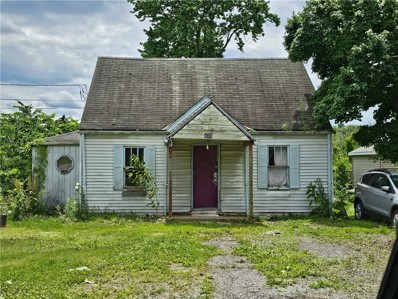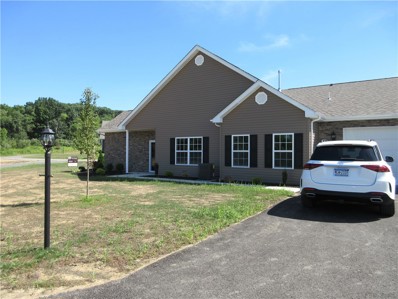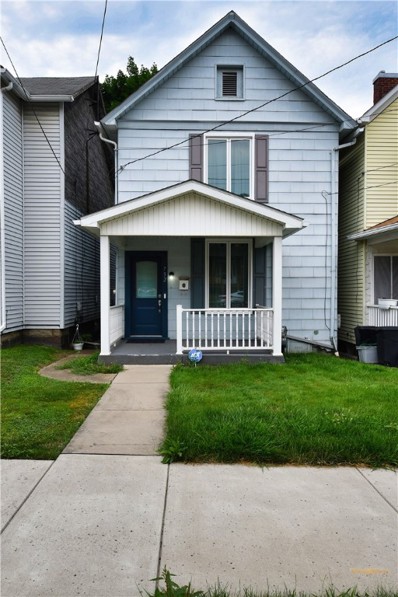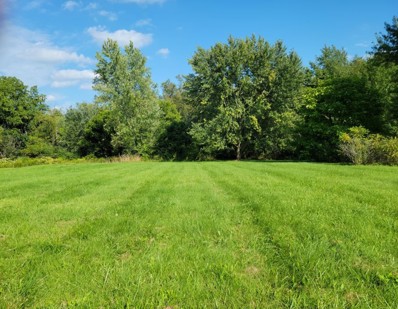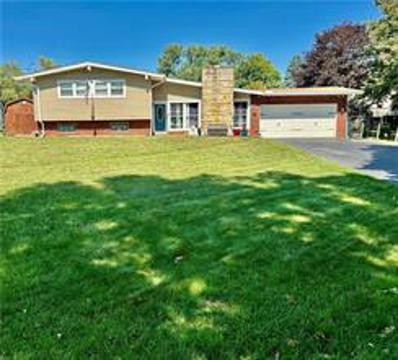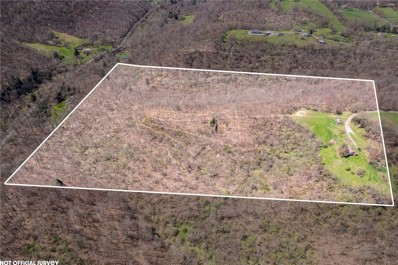Ellwood City PA Homes for Sale
- Type:
- Other
- Sq.Ft.:
- n/a
- Status:
- Active
- Beds:
- n/a
- Lot size:
- 0.65 Acres
- Baths:
- MLS#:
- 1674938
ADDITIONAL INFORMATION
Nestled within Riverside School District, this stunning 0.75-acre lot is the perfect canvas for your dream home. Directly across the street, you’ll find picturesque walking trails, ideal for morning strolls or evening jogs. Just down the street is Henry Bazzichi Park, featuring a charming playground, pavilion & ballfield – the neighborhood’s favorite gathering spot. Moments away from Ellwood’s vibrant dining & shopping scene, this location ensures you have everything you need close by. Plus, with an easy 30-minute commute to Cranberry & within an hour to downtown Pittsburgh, your daily travels will be a breeze. This tree-lined lot offers a unique blend of tranquility & accessibility, making it the perfect place to bring your house plans & create the home you’ve always envisioned. Experience the best of both worlds – the serenity of a private retreat with the convenience of community amenities. This location truly has it all!
$1,500,000
161 Pine Hill Way Ellwood City, PA 16117
- Type:
- Single Family
- Sq.Ft.:
- 5,910
- Status:
- Active
- Beds:
- 5
- Lot size:
- 38 Acres
- Year built:
- 2000
- Baths:
- 8.00
- MLS#:
- 1674227
ADDITIONAL INFORMATION
This stunning 38-acre homesite offers a perfect blend of luxury and tranquility. Nestled in a picturesque wooded setting, this property features: Spacious Living: Enjoy 5 generously sized bedrooms and 6 full baths, designed for comfort and privacy. Elegant Interiors: Hardwood flooring throughout adds warmth and sophistication to every room. Built with high-quality cement board for durability and low maintenance. In-Law Suite: An ideal space for guests or family, offering separate entrance and laundry. Entertainment Ready: Dive into your refreshing salt water pool or relax in the adjacent pool house with kitchenette and full bath—perfect for summer Ample Parking: A 7-car garages provides plenty of space for vehicles and toys .equestrian Possibilities: A barn on the property opens up endless opportunities for horse lovers or hobby farmers. Wood bridge for private strolls or perfect setting for pictures. Perfect blend of privacy but close to amenities!
- Type:
- Single Family
- Sq.Ft.:
- n/a
- Status:
- Active
- Beds:
- 2
- Lot size:
- 0.09 Acres
- Year built:
- 1935
- Baths:
- 1.00
- MLS#:
- 1674347
ADDITIONAL INFORMATION
Different can be good... This cozy home, overlooking Ellwood City, offers convenience, privacy and options to having 2 or 3 bedrooms. The exterior and interior of dwelling experienced a lot of remodeling in 1994 thru 2008. This unique home has a floor plan consists of living room, den and bedrooms on main level and eat-in kitchen, bath, laundry on lower level of home. The detached 2 car garage with full walk-up loft (Workshop) has easy from Division Avenue.
- Type:
- Single Family
- Sq.Ft.:
- 1,656
- Status:
- Active
- Beds:
- 4
- Lot size:
- 0.05 Acres
- Year built:
- 1910
- Baths:
- 1.00
- MLS#:
- 1674212
ADDITIONAL INFORMATION
A Home Showcased With ""CARE"!! Stay tuned for more photos coming soon!
- Type:
- Single Family
- Sq.Ft.:
- 1,550
- Status:
- Active
- Beds:
- 4
- Lot size:
- 0.09 Acres
- Baths:
- 1.00
- MLS#:
- 1674027
ADDITIONAL INFORMATION
Calling all Investors! Make this 4 bedroom home your next rental or flip! Tons of opportunity awaits as this property sits roughly 30 minutes from New Castle, Slippery Rock and Butler. Owner Financing Available!
- Type:
- Condo
- Sq.Ft.:
- 1,700
- Status:
- Active
- Beds:
- 3
- Lot size:
- 0.4 Acres
- Year built:
- 2024
- Baths:
- 3.00
- MLS#:
- 1673732
ADDITIONAL INFORMATION
Pictures and room sizes to follow. New construction. To be finished before Jan 1st. Depending on weather and getting all materials needed. Custom built, great location.
- Type:
- Condo
- Sq.Ft.:
- 1,348
- Status:
- Active
- Beds:
- 2
- Lot size:
- 0.04 Acres
- Year built:
- 2009
- Baths:
- 2.00
- MLS#:
- 1673671
- Subdivision:
- Clearwater Estates
ADDITIONAL INFORMATION
Just move in. Totally remodeled. Looks brand new. Large, new eat in kitchen with granite counter tops. All new appliances all new floor coverings. Close to everything
- Type:
- Other
- Sq.Ft.:
- n/a
- Status:
- Active
- Beds:
- n/a
- Lot size:
- 0.17 Acres
- Baths:
- MLS#:
- 1672099
ADDITIONAL INFORMATION
Perfect piece of level land up for grabs along Connoquenessing Creek in Beaver County! Would be great for a weekend RV getaway! Fabulous waterfront property for fishing, camping or boating as well. Escape the busy city life for a few hours, or full weekend with this enjoyable, peaceful property.
- Type:
- Single Family
- Sq.Ft.:
- 1,554
- Status:
- Active
- Beds:
- 4
- Lot size:
- 0.9 Acres
- Year built:
- 1925
- Baths:
- 2.00
- MLS#:
- 1669650
ADDITIONAL INFORMATION
BRAND NEW EVERYTHING! This gorgeously renovated farmhouse packs a punch and offers a little under an acre of property! A charming 4 bedroom farm house (could be 5) with two full bathrooms, new breakfast room, new kitchen and appliances, new carpet, new floors, Sitting directly across the street from Steifle Park, the front porch is the perfect spot to watch the world go by! Hardwood floors and the original trim on the first floor keeping the touch it needs. One garage attached to the home with an oversized detached two car garage. The lower level is just about finished and super clean complete with laundry. Come see this unique property for privacy yet close enough to anything you need.
- Type:
- Single Family
- Sq.Ft.:
- 1,731
- Status:
- Active
- Beds:
- 3
- Lot size:
- 1 Acres
- Year built:
- 1961
- Baths:
- 2.00
- MLS#:
- 1669273
ADDITIONAL INFORMATION
Very nice large yard, some woods. Many updates, and improvements. Turn key and close to everything. Closed in four season room at the back of the house with heat and air overlooking the woods. Perfect for entertainment or a quiet evening at home. The home also includes all brand new Anderson windows throughout. Custom living room drapes. Wooden window blinds throughout. New hot water tank, hard wood floors. Stone fire place in living room with gas starter. Microwave with convectional features. Located on a culdesac street. Semi Private, while still close to everything. Minutes from shopping.
$222,000
13 Grant Road Ellwood City, PA 16117
- Type:
- Single Family
- Sq.Ft.:
- n/a
- Status:
- Active
- Beds:
- 2
- Lot size:
- 2.88 Acres
- Year built:
- 1952
- Baths:
- 2.00
- MLS#:
- 1668963
ADDITIONAL INFORMATION
Like no other Ranch on 2.88 acres, this unique home should win you over beginning with front entry w/ flag stone flooring, spacious liv.rm has full height bay window, formal dining rm. and one of a kind kitchen loaded w/cabinetry & hide away storage cabinets that will blow you away. Custom designed eating area with natural wood work. Main bath is tiled w/walk-in shower. Generous sized bedrooms with abundance of wall closets. Basement has multiple finished rooms including L shaped family rm. w/ wood burning fireplace, window planter and sliders onto 14x23 screened rear porch. You also have convenience of 2nd bath, large workshop w/ custom built-ins and drafting room. You will be amazed with the wooded privacy that surrounds this home.
- Type:
- Single Family
- Sq.Ft.:
- 1,224
- Status:
- Active
- Beds:
- 2
- Lot size:
- 0.14 Acres
- Year built:
- 1925
- Baths:
- 1.00
- MLS#:
- 1668510
ADDITIONAL INFORMATION
This charming 2-bedroom, 1-bath home boasts expansive rooms and offers the convenience of a first-floor full bath and first-floor laundry hookups. The property features a generously sized rear yard, perfect for outdoor activities, and a large detached 2-car garage. The bedrooms are impressively spacious, providing ample living space. While this home requires some TLC, it presents an excellent opportunity for those willing to put in the effort to transform it into a truly amazing residence. Access the home via Spring Avenue Extension with parking available at the rear. Located within the Ellwood City School District.
- Type:
- Single Family
- Sq.Ft.:
- 2,635
- Status:
- Active
- Beds:
- 3
- Lot size:
- 0.57 Acres
- Year built:
- 2000
- Baths:
- 2.00
- MLS#:
- 1667835
ADDITIONAL INFORMATION
Beautiful custom home with open floor plan situated on a quiet street in Wayne Twp! This spacious, three bedroom home features an open floor plan with that is perfect for living and entertaining. The large living room is centered around the over-sized, wood burning fireplace which is accented by floor to ceiling windows and sliding doors that lead to the covered porch to enjoy the tranquil setting of this home. The living area flows in to the eat-in kitchen which offers plenty of storage space and a large island for more seating. Completing the main floor are two bedrooms, a full bathroom and laundry room. Upstairs boasts an open loft that overlooks the main living area which leads to the main bedroom suite. The main suite features an over-sized walk-in closet, extra storage cubbies and a spacious bathroom complete with a free-standing soaker tub to relax. Welcome home!
- Type:
- Condo
- Sq.Ft.:
- 1,348
- Status:
- Active
- Beds:
- 3
- Lot size:
- 0.04 Acres
- Year built:
- 2009
- Baths:
- 3.00
- MLS#:
- 1665775
- Subdivision:
- Clearwater Estates
ADDITIONAL INFORMATION
Patio Home possible 3 bedroom. Large basement with full bathroom. Open floorplan, vaulted ceilings, updated kitchen, large formal dining room.
$313,000
313 Mercer Rd Ellwood City, PA 16117
- Type:
- Single Family
- Sq.Ft.:
- 2,318
- Status:
- Active
- Beds:
- 3
- Lot size:
- 2 Acres
- Year built:
- 1976
- Baths:
- 2.00
- MLS#:
- 1664558
ADDITIONAL INFORMATION
Nestled amidst a serene, wooded 2-acre setting, this home offers a peaceful & tranquil retreat. An elevated location provides privacy, & you can enjoy your panoramic views from your spacious wrap-around porch & covered patio. Mature trees adorn the expansive yard. The interior boasts an open floor plan, accentuated by vaulted 15' ceilings, wood burning fireplace & exposed beams that contribute to the rustic charm. A spacious kitchen is equipped with stainless appliances, ample cabinetry & quartz countertops- beautifully blending in modern elements. A stone fireplace, hardwood flooring & abundant natural light creates a warm & inviting space. You’ll love the convenience of a generously sized main-floor primary bedroom with private deck access. The walk-out basement can easily be finished with minimal efforts creating your potential family room/game room/man cave/home office area. The property offers an ideal combination of comfort, charm & connection to your natural setting. Tour today!
- Type:
- Single Family
- Sq.Ft.:
- 967
- Status:
- Active
- Beds:
- 3
- Lot size:
- 0.5 Acres
- Year built:
- 1942
- Baths:
- 2.00
- MLS#:
- 1663961
ADDITIONAL INFORMATION
Great Investment opportunity. Master bedroom on First floor with two additional bedrooms on second floor. Large Lot.
- Type:
- Condo
- Sq.Ft.:
- n/a
- Status:
- Active
- Beds:
- 2
- Lot size:
- 0.04 Acres
- Year built:
- 2023
- Baths:
- 2.00
- MLS#:
- 1661911
- Subdivision:
- Clearwater Estates
ADDITIONAL INFORMATION
Brand new construction built by custom builder (Joe Fox). Washer, dryer and all appliances are included. Ceiling fans, custom bathrooms and kitchen with beautiful granite countertops. Close to everything. No steps.
- Type:
- Single Family
- Sq.Ft.:
- 1,344
- Status:
- Active
- Beds:
- 3
- Lot size:
- 0.04 Acres
- Year built:
- 1910
- Baths:
- 1.00
- MLS#:
- 1661200
ADDITIONAL INFORMATION
Charming home close to downtown and amenities! This centrally located 3 bedroom/1 bath home is ready for it's new owners to move right in! This home features oversized living and dining rooms and large master closet. Many updates including new windows which allow plenty of natural light. This home offers easy maintenance living with all vinyl flooring. Convenient location puts restaurants and shopping in walking distance. Welcome home!
- Type:
- Other
- Sq.Ft.:
- n/a
- Status:
- Active
- Beds:
- n/a
- Lot size:
- 0.24 Acres
- Baths:
- MLS#:
- 1660337
ADDITIONAL INFORMATION
City lot with country charm waiting for your dream home. Private wooded lot overlooks Ellwood City with public utilities available. Property is on Garfield Drive and Wilson is an unopened paper street only.
- Type:
- Other
- Sq.Ft.:
- n/a
- Status:
- Active
- Beds:
- n/a
- Lot size:
- 1.61 Acres
- Baths:
- MLS#:
- 1660260
ADDITIONAL INFORMATION
Level building lot. Zoned Mixed Density Residential. Zoned primarily for single-family and two-family dwellings. Schools, personal care home and recreation are permissible. Other conditional uses and special exceptions possible. Taxes are estimated.
$299,990
177 Ren-lee Ellwood City, PA 16117
- Type:
- Single Family
- Sq.Ft.:
- n/a
- Status:
- Active
- Beds:
- 4
- Lot size:
- 0.14 Acres
- Year built:
- 1971
- Baths:
- 2.00
- MLS#:
- 1657309
ADDITIONAL INFORMATION
Welcome Home! 177 Ren-Lee is an open floor plan, multi-level home on a double lot, completely updated to meet modern standards. The master suite includes a brand new full bath, providing a private retreat. The kitchen features stainless steel appliances, ideal for culinary enthusiasts. Enjoy the convenience of an attached two-car garage. The finished walk-out game room, complete with a wet bar, is perfect for entertaining guests. Located in Wayne Township, this home boasts 4 bedrooms and a spacious living room with a wood burning fireplace. With ample storage throughout, this property offers both functionality and elegance, making it a perfect choice for those seeking comfort and style in a more private location. "Far enough out of town, yet close enough to everything"
$395,000
264 Leddon Ln Ellwood City, PA 16117
- Type:
- Single Family
- Sq.Ft.:
- n/a
- Status:
- Active
- Beds:
- 3
- Lot size:
- 35 Acres
- Year built:
- 1880
- Baths:
- 1.00
- MLS#:
- 1652680
ADDITIONAL INFORMATION
Beautiful property, Hunter's dream. Bring your imagination. There is so much potential!! The log cabin dates back to the 1700s. Fix up the log cabin or build your dream home! There is access from McCartney Hollow and Grandview. Parcel is 43.67 acres but only selling 35 acres with cabin.
- Type:
- Single Family
- Sq.Ft.:
- 988
- Status:
- Active
- Beds:
- 3
- Lot size:
- 0.2 Acres
- Year built:
- 1915
- Baths:
- 1.00
- MLS#:
- 1647105
ADDITIONAL INFORMATION
Charming home located in Riverside School District! Many updates made in recent years including: metal roof, flooring, kitchen, and bathroom in 2021. Farmhouse style with 3 total bedrooms - one on the main level and 2 upstairs. Large dining area off the kitchen with sliding door out to the back yard. Updated kitchen with gas stove, refrigerator, and dishwasher. Laundry closet with washer/dryer off the kitchen. Full bathroom with tub and built-in shelving on main level. Outside, enjoy a covered front porch and a great back yard. Garage available for storage or parking a small car. Crawlspace basement under the house is accessed through the garage. Additional parking in the driveway out front. Just down the road from Franklin Plaza/Giant Eagle. Located within 30 minutes of Cranberry Twp and 20 minutes to the turnpike.
- Type:
- Other
- Sq.Ft.:
- n/a
- Status:
- Active
- Beds:
- n/a
- Lot size:
- 1.2 Acres
- Year built:
- 1966
- Baths:
- MLS#:
- 1636918
ADDITIONAL INFORMATION
Discover the epitome of timeless elegance and limitless potential with this beautiful Brick Church nestled in a prime location in Ellwood City, just a stone's throw away from Zelienople. Boasting a brand-new roof and situated on a sprawling 1.2-acre expanse across two plots, this property is a canvas waiting for your vision. Versatile zoning makes this property suitable for a myriad of purposes. Welcome guest with ease thanks to the generous gravel parking area capable of accommodating over 50 vehicles. The main level exudes an atmosphere of openness, featuring numerous meeting rooms and/or classrooms. The finished lower level presents a large banquet space with a full kitchen complete with separate ladies and men's bathrooms. The 2nd floor unveils private offices, classrooms or additional office space for flexibility, ensuring every inch of the property serves a purpose tailored to your vision. A bonus awaits, as some contents are included with the property. Great Investment!

The data relating to real estate for sale on this web site comes in part from the IDX Program of the West Penn MLS. IDX information is provided exclusively for consumers' personal, non-commercial use and may not be used for any purpose other than to identify prospective properties consumers may be interested in purchasing. Copyright 2025 West Penn Multi-List™. All rights reserved.
Ellwood City Real Estate
The median home value in Ellwood City, PA is $130,800. This is lower than the county median home value of $132,800. The national median home value is $338,100. The average price of homes sold in Ellwood City, PA is $130,800. Approximately 60.94% of Ellwood City homes are owned, compared to 28.42% rented, while 10.63% are vacant. Ellwood City real estate listings include condos, townhomes, and single family homes for sale. Commercial properties are also available. If you see a property you’re interested in, contact a Ellwood City real estate agent to arrange a tour today!
Ellwood City, Pennsylvania 16117 has a population of 7,555. Ellwood City 16117 is less family-centric than the surrounding county with 20.18% of the households containing married families with children. The county average for households married with children is 23.97%.
The median household income in Ellwood City, Pennsylvania 16117 is $53,317. The median household income for the surrounding county is $53,106 compared to the national median of $69,021. The median age of people living in Ellwood City 16117 is 44.4 years.
Ellwood City Weather
The average high temperature in July is 83.1 degrees, with an average low temperature in January of 19.7 degrees. The average rainfall is approximately 38.2 inches per year, with 18.1 inches of snow per year.
