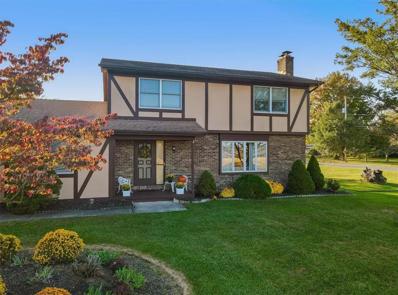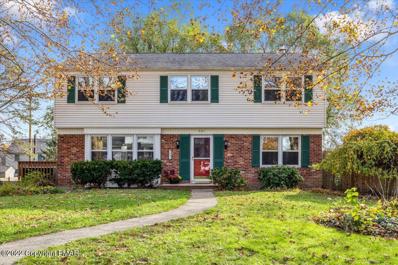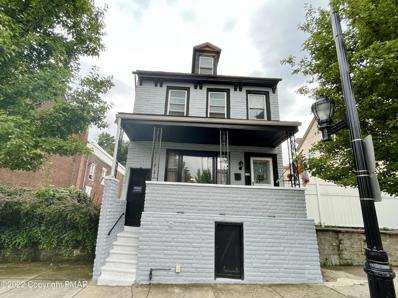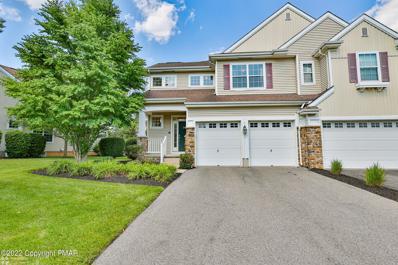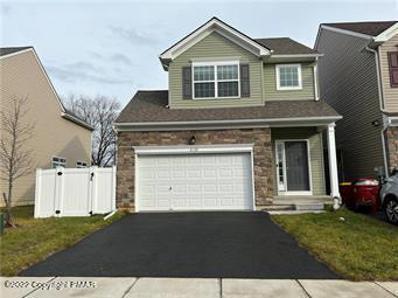Easton PA Homes for Sale
$239,000
824 WOLF Avenue Easton, PA 18042
- Type:
- Single Family
- Sq.Ft.:
- 2,112
- Status:
- Active
- Beds:
- 7
- Lot size:
- 0.05 Acres
- Year built:
- 1900
- Baths:
- 2.00
- MLS#:
- 748515
- Subdivision:
- Not In Development
ADDITIONAL INFORMATION
So many possibilities! This huge 11-room Victorian is conveniently situated 3 blocks from the county courthouse and historic Downtown. Ready for restoration and transformation, as a fixer-upper in the city's flexible use "Industrial-2" zone, this house could not only be your new dream home, but may also be able to accommodate your home business, office, or several other already approved-of uses, according to the city's zoning map. With its generous floor plan and period details, this house is ready to become a standout property possessing both functionality and charm. Upon entering you'll be greeted by a spacious first-floor that includes a large living room and dining room. High ceilings, large windows and original architectural details add warmth and elegance. A half bath offers added convenience. A side porch off the kitchen provides a cozy outdoor space to enjoy morning coffee or an evening beverage. The 2nd floor features 4 roomy bedrooms and a full bath. An expansive 3rd floor boasts 4 more bedrooms that can additionally be customized to suit many needs. As a fixer upper, this home is ideal for those ready to bring fresh vision to a classic structure. Original hardwood floors, moldings, antique Reading hardware, and unique architectural details will delight both classic and modern tastes. With thoughtful renovations, this home can be transformed into a blend of historic charm and contemporary comfort, making it an exceptional property in a highly desirable location.
- Type:
- Single Family-Detached
- Sq.Ft.:
- 676
- Status:
- Active
- Beds:
- 1
- Lot size:
- 0.35 Acres
- Year built:
- 1945
- Baths:
- 1.00
- MLS#:
- PM-120177
- Subdivision:
- Z Not In A Development
ADDITIONAL INFORMATION
Imagine a cozy, charming house tucked on the edge of the scenic Delaware River, where the natural beauty of the landscape blends seamlessly with the home's simplicity. This small, one-story house is built with a rustic, yet welcoming style, featuring weathered wooden siding that's softened by the years of exposure to the elements. The front of the house faces the river, with large windows that invite in the view--vast stretches of water, gently rolling hills, and trees that sway in the breeze.The living area is compact but thoughtfully designed, with a comfortable sofa placed near the window, creating the perfect spot to relax and gaze at the river as it reflects the changing colors of the sky. The floors are made of reclaimed wood, adding warmth and character to the space, while a s
$299,900
162 S UNION Street Easton, PA 18042
- Type:
- Single Family
- Sq.Ft.:
- 2,005
- Status:
- Active
- Beds:
- 4
- Lot size:
- 0.06 Acres
- Year built:
- 1906
- Baths:
- 1.00
- MLS#:
- 748002
- Subdivision:
- Not In Development
ADDITIONAL INFORMATION
Welcome to this charming all brick, spacious 4 plus bedroom home situated in Historic Easton and a stone's throw to the Northampton County Court house and downtown Easton. This well maintained 1.5-bathroom twin home has a well landscaped side yard, a backyard, side porch and has the makings of a spacious sun filled home for a family, ample office space for business or a combination of both. Key Features: â?¢ 4 Bedrooms: Generously sized, ideal for family living or converting into office spaces. Five rooms on the main floor and four on the second floor. â?¢ 1.5 Bathrooms: Conveniently designed with a full bathroom upstairs and a half-bath on the main level. â?¢ Hardwood Floors: Beautiful hardwood flooring on the first level, providing a warm and inviting atmosphere. â?¢ Office/Den: A private office or den offers a quiet space for work, study, or relaxation. â?¢ Walk-up finished Attic: Expansive storage area with easy access, perfect for a playroom, storage or future expansion potential. Additional storage in a large basement with outdoor access. â?¢ Prime Location: Just a short walk to the Northampton County Courthouse, making it ideal for legal professionals, or anyone looking to be near the heart of the business district. With its flexible use as either a residential or commercial property or a combination of both, this 2005 square foot home offers endless possibilities. Don't miss this opportunityâ??schedule a showing today!
$199,900
1447 LEHIGH Street Easton, PA 18042
- Type:
- Single Family
- Sq.Ft.:
- 1,533
- Status:
- Active
- Beds:
- 5
- Lot size:
- 0.03 Acres
- Year built:
- 1900
- Baths:
- 2.00
- MLS#:
- 748103
- Subdivision:
- Not In Development
ADDITIONAL INFORMATION
Welcome to this beautifully updated 5-bedroom, 1.5-bath home with an array of recent upgrades, making it move-in ready! This spacious residence boasts brand-new windows and a new roof, ensuring peace of mind and energy efficiency for years to come. The inviting family and dining rooms are freshly painted and feature luxurious vinyl plank floors, adding a modern and durable touch. The kitchen, with its brand-new tile flooring, offers a blank canvas for you to create your dream cooking space. This home combines style, comfort, and opportunityâ??all at an attractive value. The mudroom offers convenient storage and leads to the powder room, while the covered porch and deck provide ample space for outdoor relaxation. Situated on a level lot, the fully fenced-in yard ensures privacy and safety for children and pets. Don't miss this opportunity to create your perfect living space in a home filled with character and possibilities. Conveniently located close to major hwys US-22 & I-78 for easy commute, Hackett Park Disc Golf Course, Easton HS, Crayola Experience, shops, restaurants & more! Donâ??t miss out on making it yours! *PLEASE NOTE: HOUSE IS BEING SOLD IN AS-IS CONDITION. CLEAR C/O IS BUYER RESPONSIBILITY. SEE ATTACHED REPORT FOR WORK DONE BY SELLER*
- Type:
- Single Family
- Sq.Ft.:
- 1,616
- Status:
- Active
- Beds:
- 3
- Lot size:
- 0.04 Acres
- Year built:
- 1906
- Baths:
- 1.00
- MLS#:
- 748048
- Subdivision:
- Not In Development
ADDITIONAL INFORMATION
Completely remodeled twin. Home was completely remodeled at the end of 2022. New sheetrock, floors, kitchen, bathroom, electrical panel, front porch and brick repointed. Full walk-up attic and a parking pad in the rear. On a quiet street in South Easton. Photos are from before tenants moved in.
- Type:
- Single Family
- Sq.Ft.:
- 741
- Status:
- Active
- Beds:
- 2
- Lot size:
- 0.01 Acres
- Year built:
- 1870
- Baths:
- 1.00
- MLS#:
- 747644
- Subdivision:
- Not In Development
ADDITIONAL INFORMATION
Double AA. Adorable, Affordable. Fully renovated 2 bedrooms 1/2 double, a amazing location, one mile to the interstate 78 to NY, and One mile from Lafayette college, Breathtaking view, Low maintenance property, small yard and a nice back porch. You can see the top of the city from there. You can enjoy all the seasonal colors, watch the fireworks, right from home. Walk to the circle to attend all the downtown circle events and Crayola activities. Live, or buy for investment, Great rent. Seller offering full home warranty for one year. And sellers assist to qualified buyers.
$525,000
3200 BROADWAY Road Easton, PA 18040
- Type:
- Single Family
- Sq.Ft.:
- 2,948
- Status:
- Active
- Beds:
- 3
- Lot size:
- 1 Acres
- Year built:
- 1978
- Baths:
- 3.00
- MLS#:
- 747414
- Subdivision:
- Not In Development
ADDITIONAL INFORMATION
Discover this immaculate 3 bedroom, 3 bathroom home nestled on a serene 1 acre corner lot. The kitchen includes stainless steel appliances, including a convenient compactor, complemented by ceramic tile flooring in both the kitchen and foyer. You'll appreciate the elegant hardwood floors in the formal dining room, along with plush carpeting in the living room and working fireplaces, complete with a central vacuum system for ease of cleaning. The primary bath features a steam bath, sunlamp, and jacuzzi, adding a luxurious touch to your daily routine. The spacious enclosed patio invites you to enjoy the lovely yard, while the pond offers a peaceful retreat. The expansive basement is perfect for entertainment and provides a fantastic space for gatherings. For added peace of mind, interior and exterior security cameras enhance safety. The property also features a large oversized two-car garage. This home is truly in pristine condition and ready to impress!
- Type:
- Single Family
- Sq.Ft.:
- 1,154
- Status:
- Active
- Beds:
- 1
- Lot size:
- 0.03 Acres
- Year built:
- 1902
- Baths:
- 2.00
- MLS#:
- 747113
- Subdivision:
- Not In Development
ADDITIONAL INFORMATION
Fantastic opportunity to live in the highly desirable penthouse (top floor) of the completely renovated "Granary" building. Originally built by Frank C. Williams as a warehouse/depot for his flour mill, this incredible condo features an open concept design boasting skylights, vaulted ceilings, exposed wood beams, brick interior walls, H/W floors, and great views from the balcony overlooking the Bushkill Creek and Silk Mill complex. This bright and airy unit features luxury bathrooms, fixtures, upgraded appliances, central A/C and more. Enjoy the great restaurants and shops at the nearby Silk Mill. Walk or bike the scenic Karl Stirner Arts Trail along the Bushkill Cr. Easy access to Lafayette or downtown Easton. "DEDICATED" parking is a huge bonus! This is the only unit w/ an outdoor balcony adding to it's charm! A unique living experience close to all amenities with easy access to major roads for commuters. VERY low taxes due to a 10 year tax abatement program. Great property - won't last long!
$289,900
3221 Nazareth Road Easton, PA 18045
- Type:
- Single Family-Detached
- Sq.Ft.:
- 1,636
- Status:
- Active
- Beds:
- 3
- Lot size:
- 0.25 Acres
- Year built:
- 1964
- Baths:
- 2.00
- MLS#:
- PANH2006656
ADDITIONAL INFORMATION
Enter into this classic three bedroom, one and one-half bathroom bi-level home which offers a spacious living/dining area perfect for both daily living and entertaining. The living space is bright and inviting with natural light along with hardwood flooring which maintains a contemporary feel. The large sunroom gives a panoramic view of the open backyard which is surrounded by mature landscaping. There is a brand new, high efficiency combination boiler for domestic water and hot water radiant heat on both floors. Downstairs, the lower level has the beginnings of a large entertainment room, half bath, laundry room and workshop area next to the garage space. With a few upgrades, this basement will be very pleasing. Located in a desirable neighborhood, this home is close to shopping in all directions, schools and quick access to major commuting routes 22, 33, and 78.
$799,000
65 Bourdon Terrace Easton, PA 18042
- Type:
- Other
- Sq.Ft.:
- 2,200
- Status:
- Active
- Beds:
- 4
- Lot size:
- 9.36 Acres
- Year built:
- 1984
- Baths:
- 3.00
- MLS#:
- PANH2006618
- Subdivision:
- None Available
ADDITIONAL INFORMATION
Breathtaking Woodland Estate in Williams Township – Luxury Meets Nature: Nestled on 9.36 acres of pristine woodland, this 4-bedroom, 2.5-bath home offers a perfect retreat with both natural beauty and modern sustainability. Located just 15 minutes from downtown Easton, you’ll enjoy the tranquility of country living with easy access to urban amenities like fine dining, shopping, and entertainment. The outdoor spaces are designed for relaxation and entertainment, with a bluestone patio for serene mornings and a separate brick patio with a stone fire pit for cozy evenings under the stars. A breezeway leads to the patio, blending indoor and outdoor living seamlessly. The property also includes a 0.2-mile private driveway, adding to the sense of seclusion, and a second garage, with a shed that serves as both storage and a chicken coop. Inside, the home is a masterpiece of craftsmanship, featuring custom wood details such as reclaimed barn beams and locally sourced architectural elements that bring warmth and character to the space. Designed with sustainability in mind, the home boasts geothermal heating, passive solar design, and a masonry-encased wood stove, ensuring comfort and energy efficiency year-round. The heart of the home is an open-concept living space, flooded with natural light from large windows that showcase the surrounding woodland. The master suite is a true retreat, featuring a walk-in closet and a cozy reading sunroom for unwinding with views of the property. A unique feature of the home is the rooftop cupola, providing breathtaking views of the surrounding landscape, a perfect spot for enjoying sunsets or starry nights. While the 2.5 bathrooms maintain a traditional charm, the home’s rustic elegance is highlighted by thoughtful design choices and high-end finishes throughout. The four bedrooms are cozy and functional, ideal for family, guests, or a home office. Situated in the well-regarded Wilson Area School District, the home combines the best of rural living with convenient access to major highways, making commuting a breeze. If you’re searching for a property that blends luxury, sustainability, and nature, this one-of-a-kind woodland estate is a must-see. Schedule your private tour today!
$289,900
1611 Ferry Street Easton, PA 18042
- Type:
- Single Family-Detached
- Sq.Ft.:
- 1,814
- Status:
- Active
- Beds:
- 4
- Lot size:
- 0.06 Acres
- Year built:
- 1930
- Baths:
- 2.00
- MLS#:
- PANH2006446
- Subdivision:
- N//a
ADDITIONAL INFORMATION
Spacious Detached Colonial featuring 4 bedrooms with one and half bath. Open concept living room and dining room with hardwood floors. Large eat-in- kitchen offers granite counter, backsplash, ample cabinets, tile floor and all appliances stays! Easy access to the deck right from the kitchen. The second floor is freshly painted, with 3 bedrooms and a full bath . The attic is finished and can be used as 4th bedroom/office/storage. The exterior features a paved sidewalk, covered front porch, fenced yard and a deck. This is conveniently located close to EVERYTHING! Clear certificate of occupancy will be provided at closing.
$799,900
1908 Cherry Avenue Easton, PA 18040
- Type:
- Other
- Sq.Ft.:
- 4,979
- Status:
- Active
- Beds:
- 6
- Lot size:
- 0.4 Acres
- Year built:
- 2006
- Baths:
- 5.00
- MLS#:
- PANH2006438
- Subdivision:
- Easton
ADDITIONAL INFORMATION
With over $200,000 in thoughtful upgrades, 1908 Cherry Avenue in Forks Township is the definition of luxury living. This custom-built masterpiece by Oieni Construction offers uncompromising quality with 5 bedrooms and 4.5 baths, designed for those who seek the best. Upon entry, a grand foyer with gleaming granite floors and a stunning chandelier sets the tone for this elegant home. Soaring cathedral ceilings, hardwood floors throughout, and a cozy gas fireplace enhance the living and dining spaces. The first-floor master suite offers a private retreat with a luxurious en-suite bath and spacious walk-in closet, while a second bedroom on the main level can serve as a guest room or office. The state-of-the-art kitchen features top-tier appliances, granite flooring, and finishes that will delight any chef. Entertainment is effortless with a built-in surround sound system, and the fully finished ground floor includes a family room, wet bar, and additional bedroom with a full bath. Step outside to enjoy the TREX deck, stunning views, and a charming gazebo, perfect for gatherings.
$3,470,000
230 FERRY Street Easton, PA 18042
- Type:
- Single Family
- Sq.Ft.:
- 32,434
- Status:
- Active
- Beds:
- n/a
- Lot size:
- 0.32 Acres
- Year built:
- 1857
- Baths:
- MLS#:
- 739579
- Subdivision:
- Not In Development
ADDITIONAL INFORMATION
Iconic Easton arts building up for sale. Developed as a regional arts center by artist Karl Stirner, this property consists of approximately 40,000 sq ft. of mixed use space. Fabulous gallery space, artist workshops, business offices, photography studios, full fitness gym, fashion design space, and florist are a few of the tenants who occupy this amazing building. Within the building, there are two 3 bedroom residential apartments, and an efficiency apartment. The top floor penthouse apartment previously occupied by the owner is an amazing space that rivals Manhattan properties. Wide open spaces, personal galleries, views of the Delaware river and the mountains,. This is one of the most amazing apartments in Easton, and would make an exceptional owner occupant residence. The balance of that floor has been used as personal workshop and gallery space of the owner, but offers unbelievable potential for either residential or commercial space. The building has a full sprinkler system throughout, including the basement, all-floor fully serviced freight elevator, and several loading docks. Six off-street parking spaces plus the interior courtyard. City of Easton parking deck is less than one block away with dozens of fantastic local restaurants, stores, and the walking trail from downtown to College Hill named after Karl Stirner. This is an amazing property with untold potential.
- Type:
- Single Family-Detached
- Sq.Ft.:
- 2,289
- Status:
- Active
- Beds:
- 4
- Lot size:
- 1.14 Acres
- Year built:
- 2000
- Baths:
- 3.00
- MLS#:
- PANH2005810
- Subdivision:
- None Available
ADDITIONAL INFORMATION
Welcome to Williams Township. This 4 bedroom 2.5 bathroom home on over 1 acre of land features panoramic views, easy access to hiking trails at the Mariton Wildlife Sanctuary while being a stones throw away from Bucks County, I78 and everything the Lehigh Valley has to offer. This move in ready home has a combination of open concept and traditional design. No need to lug your heavy vacuum cleaner around the house. The central vacuum makes cleaning a breeze. The home sits back off of the road providing a private tranquil space. You can enjoy fresh cherries and apples from the trees next to the south side of the home. This home comes with a one year HSA home warranty. The master bedroom furniture, living room furniture (minus the antique table), dining room set and computer desk in the upstairs bedroom can stay. This home is ready for you to make it your own.
- Type:
- Single Family-Detached
- Sq.Ft.:
- 5,328
- Status:
- Active
- Beds:
- 6
- Lot size:
- 0.37 Acres
- Year built:
- 2008
- Baths:
- 5.00
- MLS#:
- PM-114128
- Subdivision:
- Fox Run - Palmer Twp.
ADDITIONAL INFORMATION
*PROPERTY IS UNDER CONTRACT AND CONSIDERING BACK-UP OFFERS ONLY AT THIS TIME* Nestled in serene Fox Run Estates on a huge private lot, this exquisite 6-bed/4.5-bath Colonial boasts an array of luxurious features & updates that redefine contemporary living. Upon entry, you're greeted by grand foyer w/a stunning crystal chandelier. The heart of the home is the BRAND NEW gourmet kitchen & cabinetry, adorned w/pristine quartz counters & equipped w/top-of-the-line stainless stl apps. Adjacent to the kitchen is a lovely sunrm w/Cathedral ceiling, perfect for savoring morning coffee & providing a seamless transition to the outdoors. Escape to the luxurious master ste, where indulgence meets comfort, featuring a LG sitting area, tray ceiling & a sprawling walk-in closet.
$359,000
521 Red Barn Dr Easton, PA 18040
- Type:
- Single Family-Detached
- Sq.Ft.:
- 1,999
- Status:
- Active
- Beds:
- 4
- Lot size:
- 0.35 Acres
- Year built:
- 1969
- Baths:
- 3.00
- MLS#:
- PM-101970
- Subdivision:
- Z Not In A Development
ADDITIONAL INFORMATION
Welcome home to your 2 story Colonial set on 1/3 acre in a beautiful, mature tree lined neighborhood of Forks Township! The home features a large eat in kitchen with center island, cherry cabinets, and granite countertops; through the side entry, walk onto the deck that overlooks the large, fenced in back yard. Also on the first floor is a formal living room and family room with a coal/wood stove combo to help keep the entire home warm in winter! Upstairs you'll find 4 spacious bedrooms, including the en-suite master with walk in closet. The lower level conveniently includes the oversized 2 car garage on one half with plenty of room for workspace as well as a partially finished room with walkout patio to the back yard, laundry room, and additional storage room with...
$240,000
1144 Northampton St Easton, PA 18042
- Type:
- Single Family-Detached
- Sq.Ft.:
- 1,670
- Status:
- Active
- Beds:
- 3
- Lot size:
- 0.05 Acres
- Year built:
- 1930
- Baths:
- 1.00
- MLS#:
- PM-98762
- Subdivision:
- Z Not In A Development
ADDITIONAL INFORMATION
Charming well maintained home located in the heart of Easton! Freshly painted exterior and covered front porch welcomes you into this lovingly cared for home. Detached spacious single family, 3-4 bedroom, newly finished attic with exposed beams, and basement for extra storage. Hardwood floors throughout, new windows, large serene backyard space with newly built gazebo and back patios covered in beautiful flower bushes! Great opportunity to make yourself home conveniently within walking distance to all the best this city has to offer, schools, markets, museums, downtown shopping and much more.
$400,000
2835 Broadway Rd Easton, PA 18040
- Type:
- Other
- Sq.Ft.:
- 3,471
- Status:
- Active
- Beds:
- 3
- Lot size:
- 0.15 Acres
- Year built:
- 2005
- Baths:
- 3.00
- MLS#:
- PM-98757
- Subdivision:
- Z - Not In List (See Remarks)
ADDITIONAL INFORMATION
$409,900
2139 Huntington Ln Easton, PA 18040
- Type:
- Single Family
- Sq.Ft.:
- 1,597
- Status:
- Active
- Beds:
- 3
- Lot size:
- 0.11 Acres
- Year built:
- 2019
- Baths:
- 3.00
- MLS#:
- PM-96386
- Subdivision:
- Z - Not In List (See Remarks)
ADDITIONAL INFORMATION
Gorgeous detached townhome END UNIT with modern design elements. Located in Grocer's Alley, this 3 BR 3 Bath home offers an open design, multiple walk in closets, second floor laundry, fully fenced in yard, attached garage & much much more! Experience the luxury of town home community living with no HOA fees! Minutes away from downtown Easton shopping, events and dining as well as major routes 22 & 33 for an easy commute. Don't hesitate to call this home! Sale is contingent upon seller finding suitable housing of their choice. Seller is actively searching.

The data relating to real estate for sale on this web site comes in part from the Internet Data Exchange of the Greater Lehigh Valley REALTORS® Multiple Listing Service. Real Estate listings held by brokerage firms other than this broker's Realtors are marked with the IDX logo and detailed information about them includes the name of the listing brokers. The information being provided is for consumers personal, non-commercial use and may not be used for any purpose other than to identify prospective properties consumers may be interested in purchasing. Copyright 2025 Greater Lehigh Valley REALTORS® Multiple Listing Service. All Rights Reserved.

Information being provided is for consumers' personal, non-commercial use and may not be used for any purpose other than to identify prospective properties consumers may be interested in purchasing. Listings displayed are not necessarily the listings of the provider. Copyright 2025, Pocono Mountains Association of REALTORS®. All rights reserved.
© BRIGHT, All Rights Reserved - The data relating to real estate for sale on this website appears in part through the BRIGHT Internet Data Exchange program, a voluntary cooperative exchange of property listing data between licensed real estate brokerage firms in which Xome Inc. participates, and is provided by BRIGHT through a licensing agreement. Some real estate firms do not participate in IDX and their listings do not appear on this website. Some properties listed with participating firms do not appear on this website at the request of the seller. The information provided by this website is for the personal, non-commercial use of consumers and may not be used for any purpose other than to identify prospective properties consumers may be interested in purchasing. Some properties which appear for sale on this website may no longer be available because they are under contract, have Closed or are no longer being offered for sale. Home sale information is not to be construed as an appraisal and may not be used as such for any purpose. BRIGHT MLS is a provider of home sale information and has compiled content from various sources. Some properties represented may not have actually sold due to reporting errors.
Easton Real Estate
The median home value in Easton, PA is $300,000. This is lower than the county median home value of $308,700. The national median home value is $338,100. The average price of homes sold in Easton, PA is $300,000. Approximately 41.98% of Easton homes are owned, compared to 47.47% rented, while 10.56% are vacant. Easton real estate listings include condos, townhomes, and single family homes for sale. Commercial properties are also available. If you see a property you’re interested in, contact a Easton real estate agent to arrange a tour today!
Easton, Pennsylvania has a population of 27,860. Easton is less family-centric than the surrounding county with 22.54% of the households containing married families with children. The county average for households married with children is 27.6%.
The median household income in Easton, Pennsylvania is $58,243. The median household income for the surrounding county is $77,103 compared to the national median of $69,021. The median age of people living in Easton is 35.6 years.
Easton Weather
The average high temperature in July is 84.6 degrees, with an average low temperature in January of 19.2 degrees. The average rainfall is approximately 47.4 inches per year, with 27.4 inches of snow per year.






