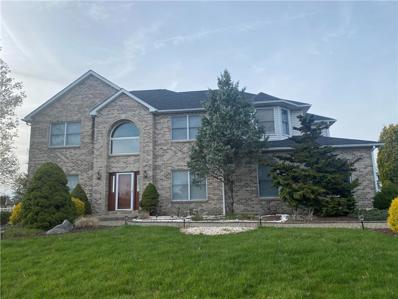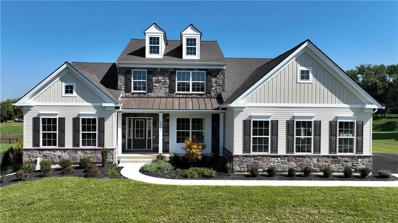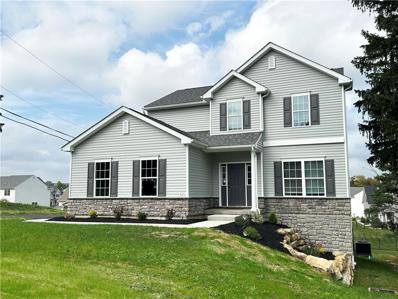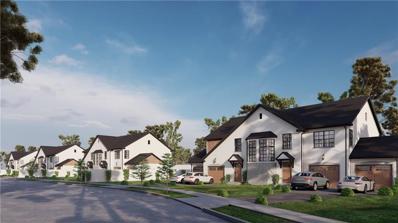Easton PA Homes for Sale
$678,000
5 CREST BLVD Palmer Twp, PA 18045
- Type:
- Single Family
- Sq.Ft.:
- 4,636
- Status:
- Active
- Beds:
- 4
- Lot size:
- 0.47 Acres
- Year built:
- 1996
- Baths:
- 4.00
- MLS#:
- 744157
- Subdivision:
- Hillcrest Acres
ADDITIONAL INFORMATION
Welcome to 5 Crest Blvd, Oieni construction, comfortable, colonial, Lafayette Model home built on a premium lot in the heart of Palmer Township. The whole house is recently painted and upgraded. As you enter, there is a beautiful tall open foyer with a second floor balcony visible from both sides(foyer and FR). Floor is tiled with soft neutral color with a beautiful medallion at the beginning of stairs. Family room has a brick fireplace and a 30 feet tall cathedral ceiling. Kitchen is spacious with 9 foot ceiling, island, and brand new granite countertops. First floor includes family room, kitchen, breakfast area, powder room, dining room, living room, office/den and a laundry/mud room. The office is separated from Living and Family rooms with glass french doors. Kitchen and family room opens to a big size enclosed sunroom/deck on the back. Enclosed deck has glass sliding doors that opens to open den/patio wrapped around it. This beautiful setup gives indoor/outdoor living all year around. Second floor has a wide landing and open balcony that looks down on the first floor. Master bedroom is very spacious with bay windows and walk in closet. Master bathroom is very spacious with double sink vanity, standing shower and a tub for relaxing. Second bathroom has double sink vanity and a tub with sliding glass doors. Basement has huge open area for entertainment with a big size kitchen and big counter space. Basement also includes a multipurpose room and a full bathroom.
- Type:
- Single Family
- Sq.Ft.:
- 2,397
- Status:
- Active
- Beds:
- 3
- Lot size:
- 0.19 Acres
- Year built:
- 2004
- Baths:
- 3.00
- MLS#:
- 743799
- Subdivision:
- The Villages At Mill Race
ADDITIONAL INFORMATION
Gorgeous Palmer Township Home, located nearby Mill Race playground with over 10 acres and 12 miles of bike/walking trail. Open concept layout, which is perfect for entertaining guests and spending time with family. Breathtaking Kitchen features ALL NEW Granites, new sink and NEW Samsung Stainless-Steel Appliances with WI-FI oven featuring convection/dehydrator. Exceptional natural light fills the spacious Living room with vaulted ceilings and all-BRICK GAS FIREPLACE. Gorgeous Hardwood Flooring throughout the first floor large MASTER BEDROOM En-Suite, complete with a deep soaking tub and a walk-in shower wheel-Chair accessible! Laundry room on the FIRST floor across a half bathroom. Large windows brighten the formal dining room, showcasing the crown molding! fully large, screened deck entrance from the bay window breakfast-nook overlooks the FULLY FENCED backyard and views of beautiful Pennsylvania farmland. Upstairs, are two large Bedrooms sharing Full Bathroom with partial finished attic. Nearby all major shopping centers and travel corridors. Home also includes several NEW UPDATES. ALL NEW IN 2023-2024! ROOF, GUTTER GUARDS, WATER HEATER, GRANITE, SINKS, WI-FI APPLIANCES, 2 ZONE HVAC W/ CONDENSERS, FENCE, WASHER/DRYER, MYQ WI-FI GARAGE DOORS, EV CHARGING STATION, BLINDS and LED LIGHTING throughout the house. Call today for a private showing!
- Type:
- Single Family
- Sq.Ft.:
- 1,906
- Status:
- Active
- Beds:
- 3
- Lot size:
- 0.17 Acres
- Year built:
- 1950
- Baths:
- 1.00
- MLS#:
- 743193
- Subdivision:
- Not In Development
ADDITIONAL INFORMATION
We just dropped the Price !! Down almost $30,000.00 since we first put on the market . In Palmer Township with IN GROUND POOL ( owner originally paid over $40,000 for the Concrete Pool ) Fenced yard, Concrete Patio, Covered back porch and a large shed . Add the Finished basement and you have the potential for your Forever Home. This is an as is sale but you are going to LOVE All it has to offer !
- Type:
- Single Family
- Sq.Ft.:
- 2,878
- Status:
- Active
- Beds:
- 4
- Lot size:
- 0.71 Acres
- Baths:
- 3.00
- MLS#:
- 743096
- Subdivision:
- Old Orchard At Stones Crossing
ADDITIONAL INFORMATION
Nic Zawarski and Sons® presents the Marquis de Lafayette Design. This country farmhouse style home features a kitchen with a breakfast area that opens into the grand two story family room. A separate dining room and living room provides formal dining and entertaining for family and guests. An owner's suite with private bath and walk-in closet is conveniently located on the first floor. Three additional bedrooms sharing one full bathroom complete the second floor. QUICK DELIVERY!!
- Type:
- Single Family
- Sq.Ft.:
- 2,448
- Status:
- Active
- Beds:
- 4
- Lot size:
- 0.2 Acres
- Baths:
- 4.00
- MLS#:
- 739866
- Subdivision:
- Not In Development
ADDITIONAL INFORMATION
MOVE-IN READY New Construction in Nazareth Area School District! The Birchwood is perfectly designed for those looking for both comfort and style. With an open-concept floorplan, entertaining guests in this home is easy and enjoyable. The Kitchen features plenty of counter space and a spacious island with seating, making meal prep and hosting a breeze. The connected Great Room and Dining Nook offer ample space for family gatherings, while a Flex Room provides the option for a formal Living Room, Play Room, or private Study. Head upstairs to take comfort in the spacious Owner's Suite, equipped with a walk-in closet and a private bathroom, complete with a double-bowl vanity and large shower. Additionally, two more Bedrooms and a full Hall Bath are available for family or guests along with a 2nd floor Laundry Room. Head downstairs where the full walkout basement is set up for the perfect suite including a full bath or a great home office and playroom area. New Home Warranty ***SELF TOUR OPTION AVAILABLE***
- Type:
- Single Family
- Sq.Ft.:
- 2,473
- Status:
- Active
- Beds:
- 3
- Year built:
- 2024
- Baths:
- 3.00
- MLS#:
- 737258
- Subdivision:
- Not In Development
ADDITIONAL INFORMATION
Vintage Estates - Where Modern Luxury Meets Classic Elegance! Welcome to Vintage Estates, a prestigious community of luxury twin houses nestled off Farmersville Road in Bethlehem Township. Each carefully crafted residence epitomizes elegance and comfort, offering spacious living with a touch of timeless charm. Discover a place where luxury living is redefined, set in a serene and inviting neighborhood. Our twin homes at Vintage Estates are a testament to luxury living. Each home is equipped with high-end finishes and features to enhance your living experience. Enjoy 42-inch high shaker-style cabinets, a choice of exquisite stone countertops, and luxurious LVT flooring that adds elegance to every step. The first-floor carpeted bedrooms offer a cozy retreat, while the pavers or stamped concrete patio create the perfect outdoor ambiance for relaxation or entertaining. Vintage Estates presents an exclusive selection of twin houses, each designed with meticulous attention to detail. The right unit spans 2,473 square feet while the left unit covers 2,446 square feet. Every home features 3 bedrooms, 2.5 bathrooms, and a 2-car attached garage, providing ample space for comfort and convenience. Experience the perfect blend of sophistication and functionality in each of our homes. Pre-construction buyer credit available.
- Type:
- Single Family
- Sq.Ft.:
- 1,448
- Status:
- Active
- Beds:
- 3
- Lot size:
- 0.17 Acres
- Baths:
- 2.00
- MLS#:
- 733110
- Subdivision:
- Colonial Gardens
ADDITIONAL INFORMATION
newly completed twin home ready for immediate occupancy with first floor owners suite in our newest community - Colonial Gardens in Palmer Township where there is no HOA fees. The Sugar Maple Design features 3 Bedrooms and 2 Full Bathrooms. Full walk-out basement. Granite countertops in kitchen and bathrooms, painted maple cabinets with soft close doors and drawers, stainless steel appliances and luxury vinyl plank throughout entire first floor. Close to all major roadways including Rte 33, 78 and 22 and convenient to restaurants, shopping and the William Penn park n ride. Call Miranda to schedule a tour today or set up thru ShowingTime.

The data relating to real estate for sale on this web site comes in part from the Internet Data Exchange of the Greater Lehigh Valley REALTORS® Multiple Listing Service. Real Estate listings held by brokerage firms other than this broker's Realtors are marked with the IDX logo and detailed information about them includes the name of the listing brokers. The information being provided is for consumers personal, non-commercial use and may not be used for any purpose other than to identify prospective properties consumers may be interested in purchasing. Copyright 2024 Greater Lehigh Valley REALTORS® Multiple Listing Service. All Rights Reserved.
Easton Real Estate
The median home value in Easton, PA is $300,500. This is lower than the county median home value of $308,700. The national median home value is $338,100. The average price of homes sold in Easton, PA is $300,500. Approximately 41.98% of Easton homes are owned, compared to 47.47% rented, while 10.56% are vacant. Easton real estate listings include condos, townhomes, and single family homes for sale. Commercial properties are also available. If you see a property you’re interested in, contact a Easton real estate agent to arrange a tour today!
Easton, Pennsylvania 18045 has a population of 27,860. Easton 18045 is more family-centric than the surrounding county with 31.5% of the households containing married families with children. The county average for households married with children is 27.6%.
The median household income in Easton, Pennsylvania 18045 is $58,243. The median household income for the surrounding county is $77,103 compared to the national median of $69,021. The median age of people living in Easton 18045 is 35.6 years.
Easton Weather
The average high temperature in July is 84.6 degrees, with an average low temperature in January of 19.2 degrees. The average rainfall is approximately 47.4 inches per year, with 27.4 inches of snow per year.






