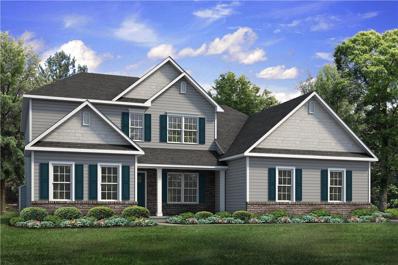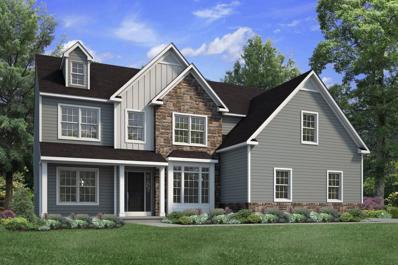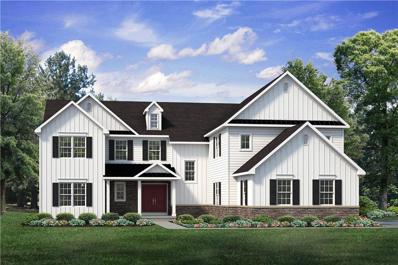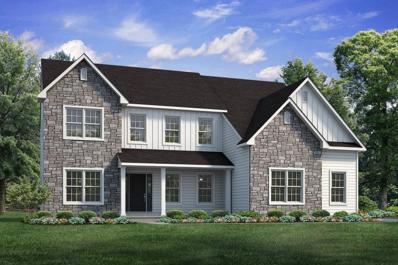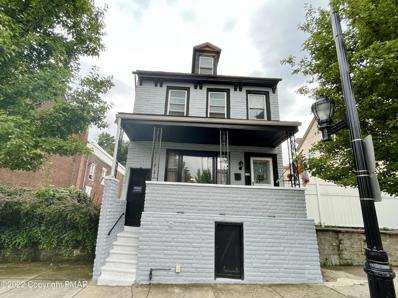Easton PA Homes for Sale
- Type:
- Single Family
- Sq.Ft.:
- 2,828
- Status:
- Active
- Beds:
- 4
- Lot size:
- 1 Acres
- Year built:
- 2024
- Baths:
- 3.00
- MLS#:
- 733432
- Subdivision:
- Tumble Creek Estates
ADDITIONAL INFORMATION
To be built- First Floor Owner Suite. Live in luxury and style with the spacious Sienna, featuring an open-concept with open living space thatâs designed for entertaining. The Kitchen boasts generous countertop space and a spacious island. Dine in elegance in the formal Dining Room or cozy Nook. The 2-story Great Room features a relaxing fireplace, making it the perfect spot to unwind or host family and friends. The private Study, separated by double doors, provides a quiet place to work or learn from home when needed. Step into the first-floor Owner's Suite, complete with a sitting area and a private bath retreat. On the second floor, there are three additional bedrooms and a shared hall bath for the family. For added flexibility, this plan also features an optional first-floor In-Law Suite, which relocates the Owner's suite upstairs.
- Type:
- Single Family
- Sq.Ft.:
- 3,144
- Status:
- Active
- Beds:
- 4
- Lot size:
- 1.01 Acres
- Baths:
- 4.00
- MLS#:
- 733263
- Subdivision:
- Tumble Creek Estates
ADDITIONAL INFORMATION
Breckenridge Grande - TO BE BUILT - This home's front entrance features a charming covered porch. The entire first floor flows from room to room, with an impressive 2 story Great Room, enormous Kitchen with expanded island, formal Living Room, Dining Room, and Foyer. Tucked away in the corner of the first floor is a private Study and Full Bath.The two-car garage has an additional storage area, and leads to a Mudroom. Head up the open staircase to the second floor where youâll find a Ownerâs Suite with itâs own sitting area, which adds another potential office space for families with multiple people working from home. Two walk-in closets and a well appointed Ownerâs Bath make the space a true sanctuary. Bedroom #2 has its own private Bathroom, perfect for guests or an in-law suite. Another 2 Bedrooms and a 3rd shared Hall Bath conclude the Breckenridge Grandeâs fabulous floor plan. Community Amenities for the family! 12 Year New Home Warranty
- Type:
- Single Family
- Sq.Ft.:
- 4,226
- Status:
- Active
- Beds:
- 5
- Lot size:
- 1 Acres
- Baths:
- 5.00
- MLS#:
- 727086
- Subdivision:
- Tumble Creek Estates
ADDITIONAL INFORMATION
TO BE BUILT. The Maverick at Greenleaf Fields at Parkland is ideal for multi-generational living, this home boasts multiple common areas and bedrooms on both floors, allowing for maximum comfort and convenience. The Kitchen features ample counter space, a large island with seating, and a walk-in Pantry. The nearby Great Room is anchored by a cozy gas fireplace, windows with backyard views, and opens to a formal Dining Room. The Family Room is a luxurious escape with cathedral ceilings, and a second gas fireplace surrounded by windows. The 1st floor also features a Study, Guest Suite with full guest Bath, and a shared Powder Room. The Owner's Suite features a spacious bedroom with ensuite Bath. The walk-in closet and convenient access to the 2nd floor Laundry Room complete the quarters. Three more Bedrooms with walk-in closets, one with a private Bath and two with a shared Bath, provide ample space.
- Type:
- Single Family
- Sq.Ft.:
- 3,060
- Status:
- Active
- Beds:
- 4
- Lot size:
- 1 Acres
- Year built:
- 2023
- Baths:
- 3.00
- MLS#:
- 727056
- Subdivision:
- Tumble Creek Estates
ADDITIONAL INFORMATION
To Be Built - Discover the perfect family home in The Churchill! This beauty offers over 3000 sq ft of living space of elegance and comfort. The 2-story Great Room sets the tone of this open-concept floorplan, while the living room provides a warm and inviting space for gatherings. The gourmet Kitchen, complete with Dining Nook leading to the backyard, is a chef's dream with ample countertop space and a large island with room for seating. A formal dining room and study complete the main level. The second floor boasts a luxurious Owner's Suite with private Bath. Three additional Bedrooms, a shared hall Bath, and a conveniently located 2nd floor Laundry Room can also be found upstairs.
$240,000
1144 Northampton St Easton, PA 18042
- Type:
- Single Family-Detached
- Sq.Ft.:
- 1,670
- Status:
- Active
- Beds:
- 3
- Lot size:
- 0.05 Acres
- Year built:
- 1930
- Baths:
- 1.00
- MLS#:
- PM-98762
- Subdivision:
- Z Not In A Development
ADDITIONAL INFORMATION
Charming well maintained home located in the heart of Easton! Freshly painted exterior and covered front porch welcomes you into this lovingly cared for home. Detached spacious single family, 3-4 bedroom, newly finished attic with exposed beams, and basement for extra storage. Hardwood floors throughout, new windows, large serene backyard space with newly built gazebo and back patios covered in beautiful flower bushes! Great opportunity to make yourself home conveniently within walking distance to all the best this city has to offer, schools, markets, museums, downtown shopping and much more.

The data relating to real estate for sale on this web site comes in part from the Internet Data Exchange of the Greater Lehigh Valley REALTORS® Multiple Listing Service. Real Estate listings held by brokerage firms other than this broker's Realtors are marked with the IDX logo and detailed information about them includes the name of the listing brokers. The information being provided is for consumers personal, non-commercial use and may not be used for any purpose other than to identify prospective properties consumers may be interested in purchasing. Copyright 2024 Greater Lehigh Valley REALTORS® Multiple Listing Service. All Rights Reserved.

Information being provided is for consumers' personal, non-commercial use and may not be used for any purpose other than to identify prospective properties consumers may be interested in purchasing. Listings displayed are not necessarily the listings of the provider. Copyright 2024, Pocono Mountains Association of REALTORS®. All rights reserved.
Easton Real Estate
The median home value in Easton, PA is $300,500. This is lower than the county median home value of $308,700. The national median home value is $338,100. The average price of homes sold in Easton, PA is $300,500. Approximately 41.98% of Easton homes are owned, compared to 47.47% rented, while 10.56% are vacant. Easton real estate listings include condos, townhomes, and single family homes for sale. Commercial properties are also available. If you see a property you’re interested in, contact a Easton real estate agent to arrange a tour today!
Easton, Pennsylvania 18042 has a population of 27,860. Easton 18042 is more family-centric than the surrounding county with 31.5% of the households containing married families with children. The county average for households married with children is 27.6%.
The median household income in Easton, Pennsylvania 18042 is $58,243. The median household income for the surrounding county is $77,103 compared to the national median of $69,021. The median age of people living in Easton 18042 is 35.6 years.
Easton Weather
The average high temperature in July is 84.6 degrees, with an average low temperature in January of 19.2 degrees. The average rainfall is approximately 47.4 inches per year, with 27.4 inches of snow per year.
