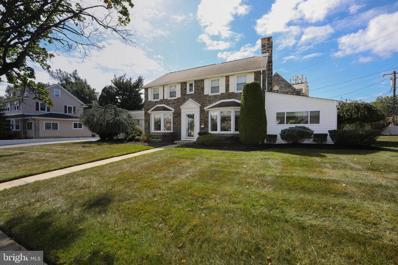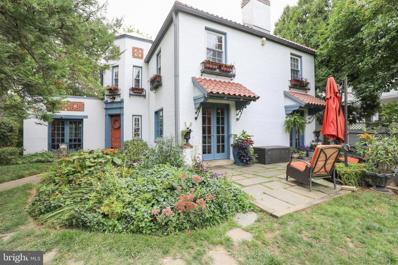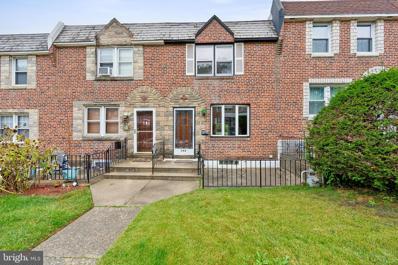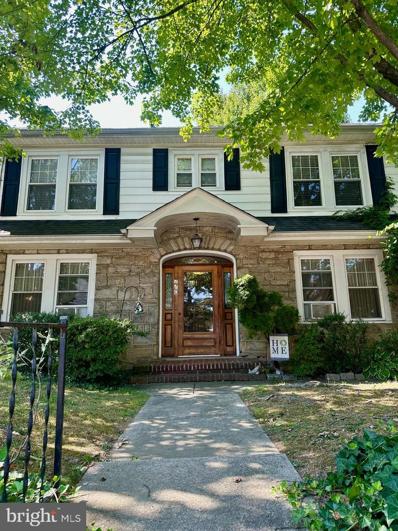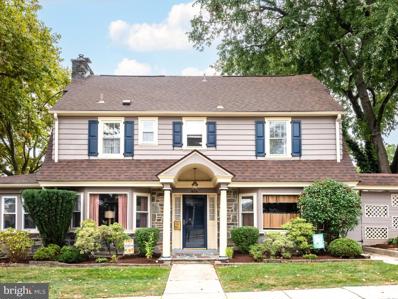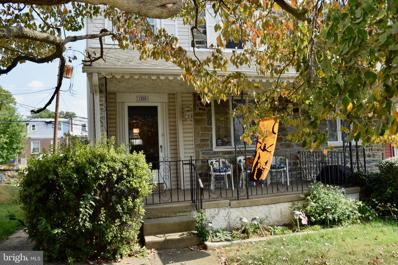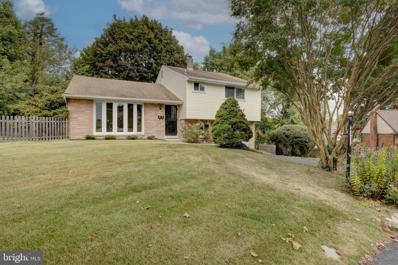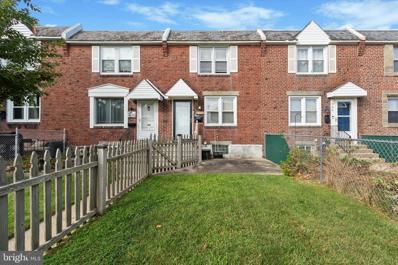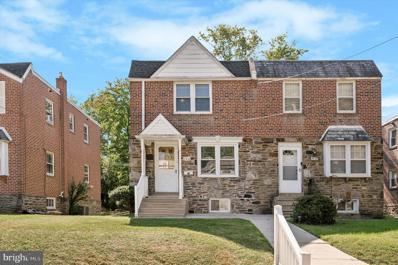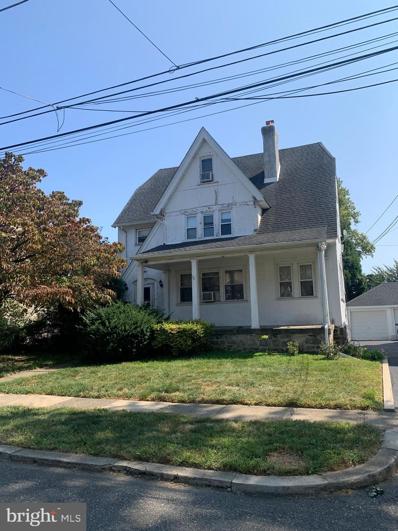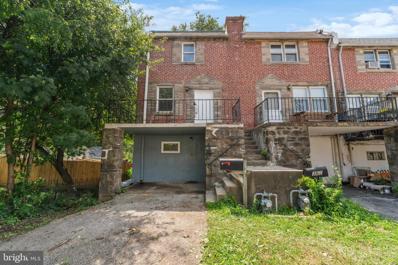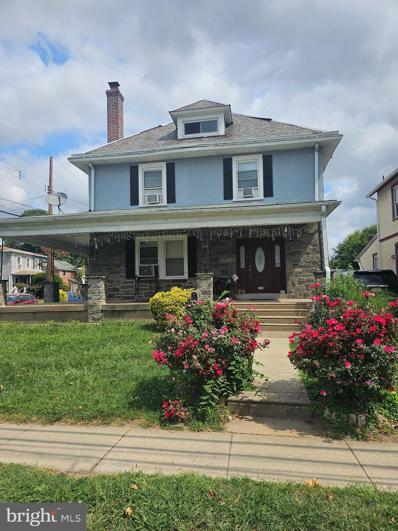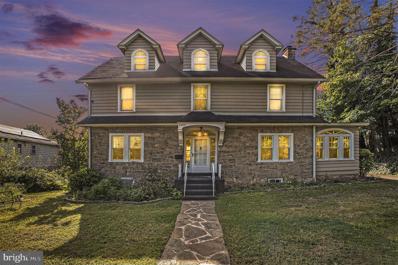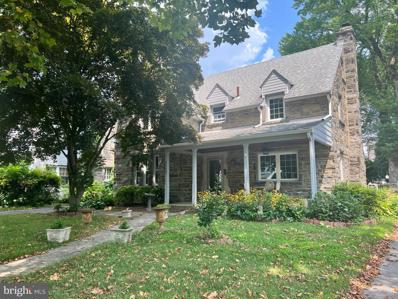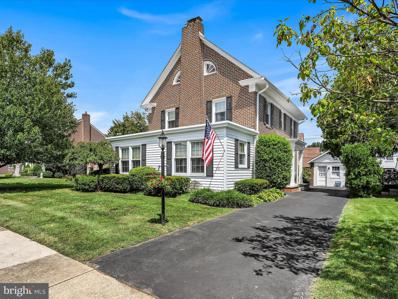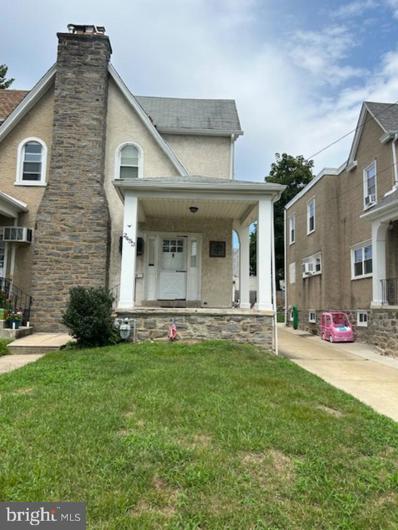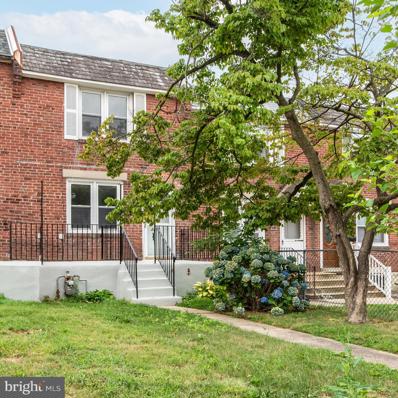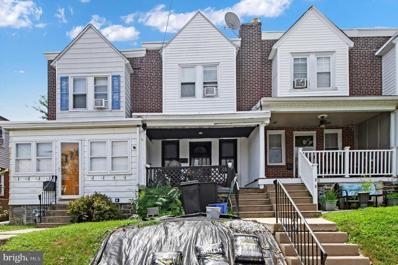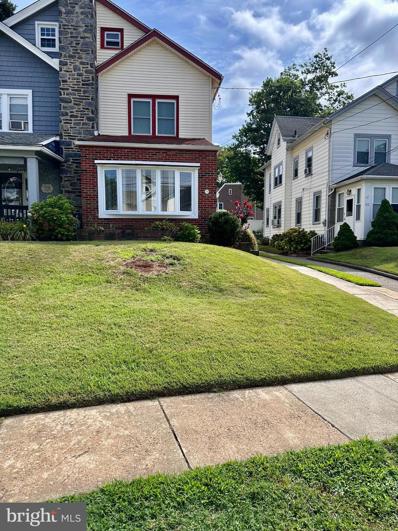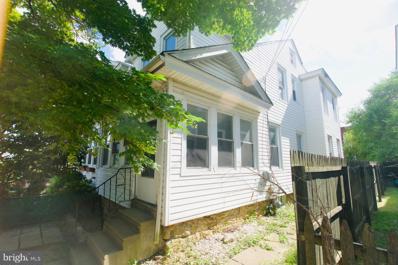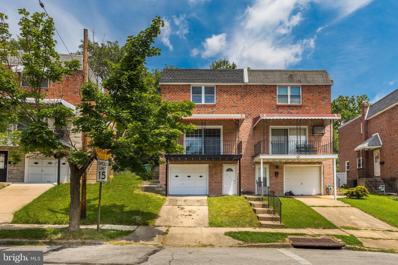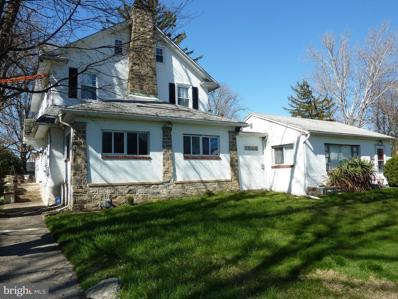Drexel Hill PA Homes for Sale
- Type:
- Single Family
- Sq.Ft.:
- 1,900
- Status:
- Active
- Beds:
- 3
- Lot size:
- 0.13 Acres
- Year built:
- 1950
- Baths:
- 1.00
- MLS#:
- PADE2074062
- Subdivision:
- Pilgrim Gdns
ADDITIONAL INFORMATION
Award Winning Haverford School District. Nice 3 bed Solid Stone and Brick single home. Huge Three season room off the back of the house. Fenced Yard. Large shed for storage. Finished basement. Hardwood floors under the carpet. House is ready for your personal touch. Attached 1 car garage. Living room with picture window. Dining room picture window to let natural light flow in. Kitchen offers access to the basement and entrance to huge 3 season room with new windows. The three season room leads to a level fenced yard. Finished basement makes a great game room. Basement has additional storage space and the laundry. Second floor: Features 3 bedrooms. Large primary bedroom and two guest bedrooms. Full tile bath. New HVAC system. Close to parks, shopping, restuarants. Easy access to Rt 3 and 476.
- Type:
- Twin Home
- Sq.Ft.:
- 1,152
- Status:
- Active
- Beds:
- 3
- Lot size:
- 0.05 Acres
- Year built:
- 1947
- Baths:
- 1.00
- MLS#:
- PADE2076444
- Subdivision:
- Drexel Hill
ADDITIONAL INFORMATION
Great starter home in desirable Drexel Hill. A great place to live! Newer heater, HVAC. House is very close to elementary school & athletic field. Convenient to bus, trolley, and train. Lots of good local eateries. House needs some loving touches. Easy to show. Property is being sold "as is." Any repairs identified by Upper Darby Township Use & Occupancy Inspection or Property Inspection done by Buyer's Inspector will be the responsibility of the Buyer to pay for and get repairs done in a time frame required by Township. Any Listings and/or Offers/Agreements of Sale on the above Property are contingent On Court Approval.
- Type:
- Single Family
- Sq.Ft.:
- 2,212
- Status:
- Active
- Beds:
- 3
- Lot size:
- 0.21 Acres
- Year built:
- 1930
- Baths:
- 4.00
- MLS#:
- PADE2076754
- Subdivision:
- Drexel Hill
ADDITIONAL INFORMATION
Back to active and ready for the right new homeowner! Welcome to 386 Lombardy Road, a stately stone center hall colonial in the heart of Drexel Hill! This desirable residence is located on a double lot and features three spacious bedrooms, including a primary with an updated en-suite bathroom, and 4 total baths; two full and two half bathrooms. As a classic colonial, this home offers well maintained hardwood floors through, the main level boasting a generous living room with fireplace and an elegant dining room, both with bay windows and bump out additions. Off the formal living room is a family room addition with vaulted ceiling, an exposed stone wall, skylights, and windows on 3 sides that invite the outdoors in. This room opens to a beautiful, professionally landscaped rear yard, private and fenced in âperfect for entertaining and your own personal oasis for unwinding after a long day. The well-appointed eat-in kitchen opens to the side yard and patio, another wonderful area for outdoor dining, entertaining, and relaxing. Immediately off the kitchen is a cozy family room/flex space with large windows for lots of natural light and a convenient half bath. The finished retro-style basement is a fantastic entertainment space for hosting family and friends, complete with a bar and half bath. A second room provides ample space for laundry, mechanicals, and storage. The large walk-up attic includes a whole house fan and features a walk-in cedar closet for safely storing season clothing, plus even more storage space. Enjoy the convenience of a private driveway with parking for four or more vehicles, plus a one-car garage. The generous side yard allows for additional space to enjoy for games and gatherings. There are numerous upgrades throughout, including a dimensional shingle roof, updated HVAC system, and replacement windows. Conveniently located with easy access to schools, shopping, Philadelphia, tax free Delaware shopping, King of Prussia, New Jersey beaches, New York City, and so much more, this must-see property blends classic charm, comfort, and warmth with modern amenities and is ready for you to enjoy. Donât miss the opportunity to make this house your home!
$620,000
366 Upland Way Drexel Hill, PA 19026
- Type:
- Single Family
- Sq.Ft.:
- 3,141
- Status:
- Active
- Beds:
- 4
- Lot size:
- 0.32 Acres
- Year built:
- 1928
- Baths:
- 3.00
- MLS#:
- PADE2076588
- Subdivision:
- Drexel Hill
ADDITIONAL INFORMATION
Welcome to this one-of-a-kind Spanish colonial-style home with original historic details featuring Ludowici terra cotta tile roof, custom welded zinc gutter system; French door framing, patio dormer decorative scrolls and window boxes all of original wrought iron. This unique gem of a home was built and owned by the developer of Drexel Park in 1928. Enter the vestibule which leads to a grand open foyer with original wrought iron staircase, hard wood floors throughout and arched doorways. The foyer opens to the large dining room with double French doors leading to the sunroom featuring a slate floor and 3 sets of French doors to the outside. The new, fully updated kitchen is a chefâs dream featuring high-end Viking suite appliances: 6-burner gas stove, hi-power hood, oversized refrigerator, dishwasher and in-island microwave. Other features include custom granite countertops throughout, coffee station, large farmhouse stainless sink with double filtered water dispenser, tumbled marble backsplash, butlerâs pantry and 2nd exhaust fan over the sink. Cozy up in the Family Room in front of the gorgeous Mercer inlaid tile wood-burning fireplace centered between 2 sets of original French doors. The first floor is completed by a study and large half bath. Upstairs has a large primary bedroom with updated luxury private bath, Upstairs has a large primary bedroom closet and balcony; full hall alcove bath within architectural turret featuring original claw foot tub, 2 lovely guest bedrooms, and next step into the bright landing of the 4th bedroom with vaulted ceiling. The basement is walkout and includes a full kitchen, laundry room with a laundry chute from the 2nd floor, lots of storage and a 2-car garage. The home is situated in a fully fenced, park-like private setting. Flagstone patio, fig trees, perennial herb garden, pergola with grape arbor, stone walkways, stone retaining walls along driveway, zip-line, privacy hedges and majestic, highly designed lush landscaping with uplighting is just the start⦠This is a MUST SEE! Make this your home today!
- Type:
- Single Family
- Sq.Ft.:
- 1,152
- Status:
- Active
- Beds:
- 3
- Lot size:
- 0.04 Acres
- Year built:
- 1950
- Baths:
- 1.00
- MLS#:
- PADE2076590
- Subdivision:
- None Available
ADDITIONAL INFORMATION
Nestled on a tranquil cul-de-sac, this charming townhome features three bedrooms and one bath, showcasing impressive curb appeal. The classic brick facade invites you inside, where natural light highlights beautifully refinished hardwood floors.This home has been thoughtfully updated with a new AC unit, heater, chimney liner, and garage door. Youâll also find a new laundry tub with faucets, all new water and waste piping, and shut-off valves. The bathroom features a new toilet, sink cabinet, showerhead, and updated drain lines.The open layout seamlessly connects the living room, dining area, and kitchen, which boasts four new lights, a new dishwasher, and new flooring. The spacious dining area is sure to be the heart of your home with sliders that open to an updated huge deck. Upstairs, three cozy bedrooms provide peaceful retreats, each with generous closet space and large windowsâtwo new windows in the front bedroom and one in each additional bedroom and the kitchen. A well-appointed bathroom completes the upper level.Outside, the fenced yard is ideal for gardening, playing with pets, or enjoying sunny afternoons. With driveway parking for two cars, hosting guests is a breeze. Freshly painted throughout, including ceilings, walls, and woodwork, this home is move-in ready. Located in a desirable neighborhood, youâll enjoy easy access to shops, restaurants, parks, and schools, with convenient transportation options nearby. Donât miss this opportunity to own a beautifully updated townhome in Drexel Hill. Schedule your showing today!
- Type:
- Single Family
- Sq.Ft.:
- 2,351
- Status:
- Active
- Beds:
- 5
- Lot size:
- 0.14 Acres
- Year built:
- 1929
- Baths:
- 3.00
- MLS#:
- PADE2075310
- Subdivision:
- Drexel Hill
ADDITIONAL INFORMATION
Loved by the current family for 44 years and now available for the next owner to begin making their own memories in this well maintained classic center hall colonial in Drexel Hill! Enter into a formal center hall w/coat closet into a spacious stone fireside living room with built-ins and french doors to an open porch. To the right of the center hall lies the formal dining room which leads into the updated kitchen w/greenhouse window, pantry, and a separate breakfast room with a built-in table w/chairs. Second level features four corner bedrooms, linen closet and a beautifully tiled spacious bath. Then, be ready to be "wowed" when you discover the top level which is flooded by natural light with 3 skylights, full bath w/stall shower, lots of storage & closet space. This level makes a wonderful primary suite, family room or flex space. The basement is full and unfinished with a powder room, laundry room and storage space. Relax under a canopy of trees on the rear deck overlooking the nicely landscaped yard featuring many perennials including grape vines and wisteria. There is a private driveway and a 2 car detached garage w/electric. Such a convenient location - walk to bus, trolley, stores and a short ride to the train and major roads like Route 1 & 3, 476, (Blue Route) convenient to Philly, Media and the PHL Airport. Make this one your next "Home Sweet Home".
- Type:
- Single Family
- Sq.Ft.:
- 3,200
- Status:
- Active
- Beds:
- 5
- Lot size:
- 0.12 Acres
- Year built:
- 1928
- Baths:
- 4.00
- MLS#:
- PADE2076274
- Subdivision:
- Drexel Hill
ADDITIONAL INFORMATION
Welcome to 848 Turner Avenue! One of the finest homes Drexel Hill has to offer. This stately, quarried stone colonial home perfectly situated on a corner lot with tremendous curb appeal features five (5) bedrooms, two (2) full baths and two (2) half baths. Upon entering the main foyer, youâll be welcomed by site finished hardwood floors and a beautiful main staircase that exudes the timeless beauty and character throughout the entire residence. The expansive living room features a stone front fireplace and hardwood floors and double French doors leading into enclosed sunroom with built-ins and Murphy bed feature. You are greeted by numerous windows which provide an abundance of natural sunlight for curling up with a good book. The dining area has an inviting, casual feel creating the perfect setting for family or entertaining. This open floor plan leads from the dining area into the renovated, kitchen which features rich cabinetry with custom pullout drawers, travertine tops and stainless appliances. Kitchen sliders provide convenient access to multi-level, custom patio pavers and privacy fencing which makes for an intimate setting to enjoy the peace and quiet of nature and/or entertaining. The adjacent mudroom/laundry room (off the kitchen) has custom shelving and charging area which also provides access to the rear yard, breezeway and the two-car detached garage. The second floor boasts a luxurious primary suite with a large en-suite bath, complete with elegant tile work and expansive custom shower. Two (2) additional generously sized bedrooms and a newer renovated hall bath provides ample space for family and guests. The third floor offers two more spacious bedrooms and a center hall powder room. The finished basement features a theater room with custom seating, screen, projector and speakers. Youâre ready to watch your favorite movies at any time day or evening. There are additional finished spaces ideal for workouts and expansive storage areas behind the slider walls. Located in Drexel Hillâs most highly desired neighborhood, this home is within walking distance of many schools and conveniently located to public transportation, shopping, restaurants, and major commuting routes, including Route #I-476, Route #1, Route # 3 and easy access to the Philadelphia Airport, CC Philadelphia, the Stadium Complex for Philly Sports venues. Proximity to Media Borough with boutique shops, bar/restaurants and fine dining âUnder the Starsâ from Spring until Fall. Hurry! This special place wonât last long!
- Type:
- Twin Home
- Sq.Ft.:
- 1,152
- Status:
- Active
- Beds:
- 3
- Lot size:
- 0.07 Acres
- Year built:
- 1947
- Baths:
- 2.00
- MLS#:
- PADE2076066
- Subdivision:
- Drexel Hill
ADDITIONAL INFORMATION
Welcome to 1223 Cobbs Street, a well-maintained and move-in ready home in the desirable Drexel Hill neighborhood. This spacious property boasts 3 bedrooms,1.5 baths, and an array of modern upgrades, making it an ideal choice for first-time buyers or city dwellers ready to transition to the suburbs. Key features include: - Newer roof, windows, heater, and central air system, ensuring comfort and energy efficiency. - An inviting eat-in kitchen, perfect for casual meals. - A formal dining room for more special occasions. - A spacious master bedroom offering plenty of room to unwind. - A semi-finished basement with a powder room, ideal for additional living space or a home office. - Off-street parking, a rare and valuable feature in this area. This home offers a great floor plan for easy living, with bright and open spaces perfect for entertaining and everyday family life. Whether youâre a first-time buyer or an established city resident looking for a more peaceful suburban lifestyle, this property has everything you need. Conveniently located near shopping, parks, and major transportation routes, 1223 Cobbs Street is a must-see!
- Type:
- Single Family
- Sq.Ft.:
- 2,126
- Status:
- Active
- Beds:
- 4
- Lot size:
- 0.31 Acres
- Year built:
- 1957
- Baths:
- 3.00
- MLS#:
- PADE2075766
- Subdivision:
- Drexel Hill
ADDITIONAL INFORMATION
Fantastic home in Drexel Hill! This 4 bedroom/3 full bathroom split-level on a quiet cul-de-sac is the one you've been waiting for. Enter into the spacious open concept living/dining area with a huge bay window, hardwood floors and direct access to the updated kitchen with stainless steel appliances and granite countertops. Access to the lovely back deck with seating and a huge, fully fenced in side yard is on this level as well. The upper level features a primary bedroom with an en suite full bathroom as well as two additional bedrooms and another full bathroom in the hall. There is an easily accessible storage space on this level as well. On the lower level you'll find another bedroom with an en suite full bathroom along with the laundry/utility room complete with a brand new hot water heater. To top it off there is an attached one car garage, driveway parking and lovely landscaping. Offering tons of natural light, central air, plenty of storage and modern finishes- this one should not be missed.
- Type:
- Single Family
- Sq.Ft.:
- 1,120
- Status:
- Active
- Beds:
- 3
- Lot size:
- 0.06 Acres
- Year built:
- 1942
- Baths:
- 2.00
- MLS#:
- PADE2075986
- Subdivision:
- Drexel Park Garden
ADDITIONAL INFORMATION
Welcome Home to Drexel Hill. This beautiful 3br/1.5ba has been updated throughout. Get ready to celebrate the holidays in your new home. Let your manicured front yard and cemented patio usher you into your new home. The open-floor concept is perfect for entertaining. Recess lighting throughout. With your open kitchen, what's on the menu tonight? Would you like to eat in your new dining room or your spacious deck? Or how about your finished basement? Your basement not only has a powder room but also has access to the beautiful rear yard and shed storage. Parking available behind your home. Upstairs has 3 bedrooms with hallway closet and bathroom with skylight. Minutes from City Line Ave shops and restaurants. Easy access to the I-95, I-476, and Route 1. No need to wait, this home is move-in ready. Schedule your tour today.
- Type:
- Twin Home
- Sq.Ft.:
- 1,188
- Status:
- Active
- Beds:
- 3
- Lot size:
- 0.09 Acres
- Year built:
- 1946
- Baths:
- 1.00
- MLS#:
- PADE2075446
- Subdivision:
- Drexelbrook
ADDITIONAL INFORMATION
Come out and see this fantastic twin home located on a lovely street in Drexel Hill. The first level of the home offers a welcoming and sun filled Living Room, a formal Dining Room, and an eat-in Kitchen with oak cabinetry, granite countertops, built-in microwave and dishwasher, recessed lighting, and newer flooring. The second level of the home features 3 spacious bedrooms with new flooring and a beautifully updated full Bathroom. The partial Basement is unfinished but could easily be turned into an additional family room, playroom, or office. Some additional features of the home include ceiling fans, updated windows throughout, nice storage, and a 1 car garage. The home is in excellent condition and in a great location close to everything you need (shopping and major roads, etc.). Schedule a showing today!
- Type:
- Single Family
- Sq.Ft.:
- 2,514
- Status:
- Active
- Beds:
- 4
- Lot size:
- 0.13 Acres
- Year built:
- 1945
- Baths:
- 3.00
- MLS#:
- PADE2074764
- Subdivision:
- None Available
ADDITIONAL INFORMATION
4 Bed, 2 1/2 Bath, 2800 sq ft Single Home located in Drexel Hill. FIRST FLOOR Includes Living Room w/ fireplace, dining rm , office/den, large eat in kitchen, and sun room. SECOND FLOOR: Master bedroom with his/her closets, 2 additional bedrooms, and a full hall bathroom. THIRD FLOOR: Could be a 2nd master bedroom with its own full bathroom. Also includes hardwoods on 1st flr, a large unfinished basement, and a detached one car garage w/newer roof. Home is being sold in AS-IS Shape. Buyer is responsible for the township Use and Occupancy.
- Type:
- Townhouse
- Sq.Ft.:
- 1,120
- Status:
- Active
- Beds:
- 2
- Lot size:
- 0.03 Acres
- Year built:
- 1949
- Baths:
- 1.00
- MLS#:
- PADE2075124
- Subdivision:
- Drexelbrook
ADDITIONAL INFORMATION
This is the on you have been waiting for! Welcome to 360 Edmonds Ave! This is a 2 bed 1 bath end unit townhome located in the highly desirable Drexelbrook neighborhood of Drexel Hill! The main level features a large living room, lovely dining room and stunning kitchen! The second level has 2 generously sized bedrooms and a beautiful full bathroom. The walk out basement has been finished and could be used as a 3rd bedroom or just additional living / storage space. Out back is a brand new deck that looks over the private backyard! This home has so much to offer and will not last long! Schedule your showing today!
- Type:
- Single Family
- Sq.Ft.:
- 2,270
- Status:
- Active
- Beds:
- 5
- Lot size:
- 0.13 Acres
- Year built:
- 1920
- Baths:
- 4.00
- MLS#:
- PADE2075082
- Subdivision:
- Drexel Hill
ADDITIONAL INFORMATION
This debonair Drexel Hill three-story, single-family home sits on a large corner lot. Walking up the pathway toward the solid wood front door, you are greeted by a set of double-wide stairs that lead you to a beautiful wraparound porch with five columns. Once you've entered the home, you will find a large lavish living room with a wood burning fire place, stained glass windows, built in bookcases, hardwood floors and crown molding throughout. Next up is the formal dining room with a large bay window, letting in plenty of natural sunlight. The huge eat-in kitchen has plenty of countertop and storage space. Its Perfect for the chef in your family. Leave as is or update! In the kitchen a door takes you into the gigantic partially finished walkout basement with a half bath. Once the basement is finished the possibilities are endless. Just off the kitchen is the first floor laundry room with a half bath area and a doorway that takes you to a small terrace, then into the huge outdoor private backyard with fencing. Perfect for hosting family gatherings and family pets. Adjacent to the yard is a 2 car garage with loads of storage and a driveway with four additional parking spaces. Back inside and up to the second floor, where your are greeted by a circular foyer, 4 generous size bedrooms and a full bath. The third floor host a full bath, the fifth bedroom, plus a bonus room that could be use as an office or convert this entire space into a primary suite with walk-in closets etc. This Traditional home is full of charm and character, here's your opportunity to own a wonderful single family home. Book your Tour Today!
- Type:
- Single Family
- Sq.Ft.:
- 2,908
- Status:
- Active
- Beds:
- 5
- Lot size:
- 0.31 Acres
- Year built:
- 1930
- Baths:
- 4.00
- MLS#:
- PADE2074080
- Subdivision:
- Drexel Plaza
ADDITIONAL INFORMATION
Welcome to 2408 Garrett Road, a captivating 1928 Colonial home in Drexel Hill. This three-story residence offers over 2,900 square feet of living space, 5 spacious bedrooms, and 3.5 bathrooms, perfect for multi-generational living. Step into a bright foyer with beautiful hardwood floors and high ceilings. The formal living room, featuring a working stone fireplace, and the adjacent dining area are ideal for gatherings. The kitchen boasts wood cabinetry, granite countertops, recessed lighting, and stainless-steel appliances. A sunlit sunroom adds tranquility, and a powder room completes the first floor. On the second floor, find four spacious bedrooms, including a luxurious primary suite with a walk-in closet (formerly a bedroom) and en-suite bathroom. The additional bedrooms share a full hallway bathroom, ensuring comfort and privacy. The versatile third floor is designed with multi-generational living in mind, offering a private retreat that includes an open living area, an additional bedroom, a kitchenette, and a bathroom. This level is perfect for guests, extended family, or as a personal getaway. The property includes a 14,000-square-foot lot and an additional .06-acre parcel, expanding the yard by 2,650 square feet. The backyard is perfect for entertaining, featuring a large deck, multiple patios, and lush gardens. A detached garage adds convenience. Conveniently located near public transportation, major highways, shopping, and restaurants, 2408 Garrett Road combines historic charm with modern amenities, offering a unique and spacious home in a prime location. Schedule your private showing today! Showings begin Monday 9/2.
- Type:
- Single Family
- Sq.Ft.:
- 2,827
- Status:
- Active
- Beds:
- 4
- Lot size:
- 0.06 Acres
- Year built:
- 1930
- Baths:
- 3.00
- MLS#:
- PADE2074444
- Subdivision:
- Aronimink
ADDITIONAL INFORMATION
- Type:
- Single Family
- Sq.Ft.:
- 2,588
- Status:
- Active
- Beds:
- 5
- Lot size:
- 0.15 Acres
- Year built:
- 1930
- Baths:
- 3.00
- MLS#:
- PADE2073106
- Subdivision:
- Drexel Hill
ADDITIONAL INFORMATION
Welcome to this charming, five bedroom home located in the prime neighborhood of Drexel Hill! Your tour will start with an experience on the covered porch where you can drink a beverage of choice with a natural gentle breeze or use the overhead fan. The entry foyer will provide ample space to give you time and make the next choice of your tour. The right side of the foyer will bring you to a comfortable living room to host festivities or enjoy the crackling of the fireplace. The left side of the foyer will introduce the dining/kitchen area that has been provided using an open layout. The dining room, currently used as additional living space, embraces two-tone walls separated by a manicured chair rail. The gourmet kitchen offers plenty of granite counter space for the delicacy needs of a wonderful meal. Be sure to appreciate the thought and planning that went into the kitchen when it was updated with the farmhouse sink, built-in stove, and double wall ovens. Regardless of whether you choose left or right at the entry foyer, you will use the thruway to view the half bathroom on the first floor. Had you chosen to use the stairway upon entry of the home, you would be greeted with a wide hallway, four spacious bedrooms, and two full bathrooms. One bathroom is accessible through the hallway by utilizing the barn style door while the other is located in the primary bedroom. The fifth and final bedroom is accessed by the stairs and can be split to customize your needs. Feel free to use the finish or unfinished portion of the basement for your primary storage needs. The two car garage is enclosed to operate as a workshop, additional storage, or makeshift party room. The shaded back patio will keep the temperatures a few degrees lower to rest in the summer days. The location provides easy access to Route 1, recreational areas like Dermond Fields, and restaurants. Book your tour to see the charm of this Tudor and make your next home, your forever home!
- Type:
- Single Family
- Sq.Ft.:
- 2,585
- Status:
- Active
- Beds:
- 5
- Lot size:
- 0.17 Acres
- Year built:
- 1928
- Baths:
- 3.00
- MLS#:
- PADE2073522
- Subdivision:
- Drexel Park
ADDITIONAL INFORMATION
Welcome to the enchanting Drexel Park neighborhood and one of the most desired streets within itâ¦. picturesque Gainsboro Road. Renowned for its architecturally significant homes as well as sense of community, this coveted section of Drexel Hill features timeless properties like this beautifully crafted, spacious 5BR, 2.5 Bath Brick Colonial. You will be proud to pull up to this stately, yet charming home, where the curb appeal is evident with perfectly pointed brick, colorful landscaping and tasteful black shutters. Features such as half-moon windows, arched doorways, built-in bookcases, a transom, and ornate woodwork are found throughout this classic and timeless residence. Pull up the driveway to find the front entrance on the side of the home- one of the features that the owner loves, as it makes for a private entrance as well as a nice area to sit and enjoy morning coffee. Enter into a grand center hall foyer space, flanked by beautiful archways, crown molding and exquisite natural hardwood floors that flow throughout the home. Turn to the left to find the spacious formal living room with a double-sided wood-burning fireplace with stunning mantel and built-in shelving and cabinetry. Adding to the âinformalâ living space is a 26x11 family room with fireplace, walls of windows for natural light- this is a true bonus as it allows for many possibilities, such as a kidâs playroom, TV room, office space- purpose as you wish! On the right side of the foyer is a formal dining room with a large picture window and chair rail, as well as a âbonusâ pantry closet. Closet space is a feature of this home that you will appreciate- from a hall coat closet to spacious closets in every bedroom to an easy to access attic space, you will be impressed by how much storage space is offered throughout. Next to the dining room is a bright and modern eat-in kitchen equipped with 42" cabinetry, a custom wine rack, ample countertop space, and updated appliances to include a 5-burner stainless-steel gas range. There is plenty of room for a large table and a shelving unit if you wish in this 24x9 space. The âflowâ for entertaining is ideal, as there is a door right off of the kitchen to a 12x16 âlow-maintenanceâ composite deck, installed in 2007. A level side and rear yard offers plenty of space for outdoor games and play. Finishing off the main level is a âtucked awayâ powder room for convenience. A turned staircase leads to three generously sized bedrooms on the second floor and two additional bedrooms on the third, all boasting hardwood flooring, neutral wall colors and abundant closet space. The primary bedroom is 25x13 and offers dual closets and plenty of natural light from the plethora of large windows. Two âvintageâ tiled bathrooms are offered on each level, staying true to the style of the home. The basement level is accessed from the kitchen and offers a washer, dryer and laundry tub, as well as MORE storage space! Another neat feature of this home is a former garage that is now purposed as a shed, the ideas for this space are endless! The location of this home is ideal for so many reasonsâ¦.the (optional) Drexel Park HOA hosts year-round events and activities, providing excellent opportunities to connect with neighbors, and the convenience to shopping, Center City, the quaint downtown of Media, the airport and the SEPTA 101/102 trolley line are just a few of the features you will enjoy about living at 531 Gainsboro Road. Between the space of the home, the old-world charm combined with modern amenities and the location, you will be happy to call this your home sweet home.
- Type:
- Twin Home
- Sq.Ft.:
- 1,272
- Status:
- Active
- Beds:
- 3
- Lot size:
- 0.08 Acres
- Year built:
- 1940
- Baths:
- 3.00
- MLS#:
- PADE2073560
- Subdivision:
- Drexel Plaza
ADDITIONAL INFORMATION
Welcome to your dream home! This is the house you have been awaiting for. This house has been completely renovated top to bottom This large twin home offers 3 bedrooms and 3 full bathrooms. As you enter you will find a large living room with fireplace that flows into the separate dining room/4th bedroom. An open concept kitchen with large cabinets and full bathroom, Hardwood floors throughout. Second floor offers 3 good size bedrooms and hallway new full bathroom. The main bedroom contains two good-sized closets. The basement level you will find ceramic tile floor and full new bathroom ,also The finished basement offers additional living space, yields plenty of storage, and contains a designated laundry room ,new windows, heating and air conditioning system(2019) Electric and plumbing completely new. Nice backyard with garage, Plenty of parking Convenient to shopping, restaurants, and major highways. Walking distance to public transportation. This property is immaculate, move-in ready, and awaits your visit! Schedule a tour today. Donât miss the opportunity to make this exceptional house your home!
- Type:
- Single Family
- Sq.Ft.:
- 1,120
- Status:
- Active
- Beds:
- 3
- Lot size:
- 0.03 Acres
- Year built:
- 1942
- Baths:
- 1.00
- MLS#:
- PADE2073124
- Subdivision:
- Drexel Gardens
ADDITIONAL INFORMATION
$15,000 Price reduction for a quick sale. Welcome to 2212 Bond Ave! Located in Drexel Park Gardens. Freshly Painted boasting new Heating and Air conditioning Systems. Installed all new light fixtures inside and out. The front porch was rebuilt and freshly painted. The first floor features a large living room, an open concept kitchen/dining room. The updated kitchen features Gas stove, newer stainless steel Dishwasher, plenty of cabinets and counter space. The second floor features a large master bedroom, an updated hall bathroom, and two additional good size bedrooms. The garage was added to the basement for a very large room with a door to the driveway. Laundry with washer and dryer( in as is condition), 100 Amp electric service. Conveniently located to schools, shopping, public transportation, major highways, and 20 minutes to Center City Philly! Schedule your appointment today, this one won't last long!
- Type:
- Single Family
- Sq.Ft.:
- 1,245
- Status:
- Active
- Beds:
- 3
- Lot size:
- 0.05 Acres
- Year built:
- 1930
- Baths:
- 1.00
- MLS#:
- PADE2073030
- Subdivision:
- Drexel Hill
ADDITIONAL INFORMATION
Welcome to your ideal townhome in Drexel Hill! This inviting property offers three comfortable bedrooms and a tastefully renovated bathroom. The kitchen is designed with sleek granite countertops and is accompanied by beautiful hardwood flooring throughout the primary areas. The expansive backyard provides a private retreat, ideal for outdoor activities and relaxation. The basement includes plenty of storage options, along with a handy utility area and exterior access. The semi-finished lower level offers flexibility for a home office or recreation space. Conveniently located near shops and schools, this home also suits professionals. With easy access to public transportation, commuting is hassle-free. With modern fixtures throughout, this residence is ready for you to move in and personalize. Do not miss the chance to start your next chapter here. Schedule a viewing today!
- Type:
- Twin Home
- Sq.Ft.:
- 1,922
- Status:
- Active
- Beds:
- 4
- Lot size:
- 0.09 Acres
- Year built:
- 1940
- Baths:
- 2.00
- MLS#:
- PADE2072374
- Subdivision:
- None Available
ADDITIONAL INFORMATION
Welcome home to this beautifully maintained 4 bedroom, 1.5 bathroom twin home nestled in Drexel Hill! Enter the home onto the enclosed porch that opens up in to the cozy living room with a fire place, great for those warm and cozy nights. As you make your way back to the recently renovated kitchen with pantry, you are also able to enter into the back wash room area. The back entrance makes for an easy walk into your home from the detached garage. Upstairs boasts 3 spacious bedrooms and an attach space that is another full size bedroom. If you are looking to make a house your home, look no further, this is the one!
- Type:
- Twin Home
- Sq.Ft.:
- 1,510
- Status:
- Active
- Beds:
- 3
- Lot size:
- 0.05 Acres
- Year built:
- 1940
- Baths:
- 2.00
- MLS#:
- PADE2072132
- Subdivision:
- Drexel Hill
ADDITIONAL INFORMATION
Back To MARKET DUE to buyer financial failed, previous buyer got two extentions but still not be able to close, now it is your great chance: This large semi-detached home is located on a quiet street in Drexel Hill. This amazing house had been fully renovated from bottom to top,feather a brand new roof!New energy-efficiency central AC system just being installed,Beautiful wood floor all though the whole house . The stunning kitchen is equipped with stainless steel appliances, high density pretty counter tops and many cabinets. Second floor offers three spacious bedrooms and the main bathroom. The basement has been fully finished and a half bath which is perfect for entertainment and recreation. Conveniently located just one block away from public transportation into the city center, this home offers both ease of access and tranquility, inviting you to move in and enjoy a worry-free lifestyle. Make an appointment today , price to be a quick sale!Easy to show!
- Type:
- Twin Home
- Sq.Ft.:
- 1,550
- Status:
- Active
- Beds:
- 4
- Lot size:
- 0.07 Acres
- Year built:
- 1960
- Baths:
- 2.00
- MLS#:
- PADE2071476
- Subdivision:
- Drexel Hill
ADDITIONAL INFORMATION
welcome to 107 abbey terrace , this solid brick twin home ,located in drexel hill prime location ,first floor offers speacious living room with balcony view , dining room and open kitchen concept , and powder room , 2nd floor offer 3 good size bedroom and hallway bathroom , , and you will find street level basement , and another room ,in the basement walking distance from bust stop and gladstone regional train station ,and grocery .
- Type:
- Single Family
- Sq.Ft.:
- 3,036
- Status:
- Active
- Beds:
- 6
- Year built:
- 1939
- Baths:
- 4.00
- MLS#:
- PADE2064364
- Subdivision:
- None Available
ADDITIONAL INFORMATION
Welcome to this Charming and spacious, three story center hall Dutch Colonial located on a large corner, double lot in the heart of Drexel Hill. Experience the pride of home ownership as you tour this lovely home. The Featured addition off the front was once used as a professional office and has many potential uses as an In-Law Suite, professional office, yoga studio, home gym, game room, play room, recreation room and more. Upgrades in the home includes: Newer Kitchen with soft close cabinet drawers, Granite Counter Top, tiled backsplash, Extended counter with bar seating, Gas Range, Built-in Microwave, Dishwasher, additional eating area, ceramic tiled flooring, wainscoting and outdoor exit to a screened-in porch. The adjacent Dining room is spacious and sun-drenched with its corner window location and is a great area to host those large dinner gatherings. The center hall foyer leads you to the Fireside Living Room which has a wood burning fireplace, built-ins, direct access to a Full-sized first floor bath and french doors to the Den. Continuing on the first floor from the Den there is an enclosed connector taking you to a very bright and Spacious Addition. This room was upgraded with newer ceramic tiled flooring and has a powder room, as well as it's own private entrance in the front and rear. The Second floor boasts Three bedrooms, including a large Primary Suite with double closets and a ceramic tiled hall bath. On the third floor there are two Additional Bedrooms and a Full Bath with a newer ceramic tiled floor, as well as double closets in the hallway. Additional features include: Hardwood flooring in most of the home, vinyl replacement windows, 200amp CBS, Basement with laundry area and tub and a separate Entry area to the basement. The Two Car Detached Garage with electric openers also has a separate door entry and lots of overhead storage. The Driveway which is located on Ormond Ave can accommodate up to five cars. You will love the large, Fenced-in yard on this rare double lot with Upgraded landscaping and various trees and perennials. Great proximity to Philadelphia and close to schools, parks, local shopping, restaurants and public transportation. Don't miss this opportunity to own a beautiful home in a great location! **This property sits on a Double Lot which consists of 2 separate tax parcels, with the additional parcel dimensions of 50 x 150 (folio #: 16-10-01560-00). **
© BRIGHT, All Rights Reserved - The data relating to real estate for sale on this website appears in part through the BRIGHT Internet Data Exchange program, a voluntary cooperative exchange of property listing data between licensed real estate brokerage firms in which Xome Inc. participates, and is provided by BRIGHT through a licensing agreement. Some real estate firms do not participate in IDX and their listings do not appear on this website. Some properties listed with participating firms do not appear on this website at the request of the seller. The information provided by this website is for the personal, non-commercial use of consumers and may not be used for any purpose other than to identify prospective properties consumers may be interested in purchasing. Some properties which appear for sale on this website may no longer be available because they are under contract, have Closed or are no longer being offered for sale. Home sale information is not to be construed as an appraisal and may not be used as such for any purpose. BRIGHT MLS is a provider of home sale information and has compiled content from various sources. Some properties represented may not have actually sold due to reporting errors.
Drexel Hill Real Estate
The median home value in Drexel Hill, PA is $264,100. This is lower than the county median home value of $299,800. The national median home value is $338,100. The average price of homes sold in Drexel Hill, PA is $264,100. Approximately 60.74% of Drexel Hill homes are owned, compared to 32.67% rented, while 6.6% are vacant. Drexel Hill real estate listings include condos, townhomes, and single family homes for sale. Commercial properties are also available. If you see a property you’re interested in, contact a Drexel Hill real estate agent to arrange a tour today!
Drexel Hill, Pennsylvania 19026 has a population of 28,538. Drexel Hill 19026 is less family-centric than the surrounding county with 29.53% of the households containing married families with children. The county average for households married with children is 30.31%.
The median household income in Drexel Hill, Pennsylvania 19026 is $76,403. The median household income for the surrounding county is $80,398 compared to the national median of $69,021. The median age of people living in Drexel Hill 19026 is 37.3 years.
Drexel Hill Weather
The average high temperature in July is 87.5 degrees, with an average low temperature in January of 24.6 degrees. The average rainfall is approximately 46.3 inches per year, with 16.3 inches of snow per year.


