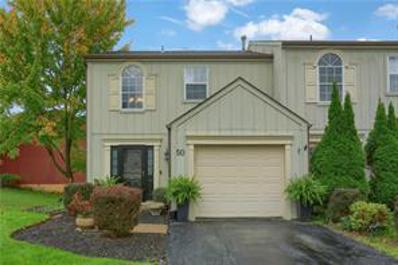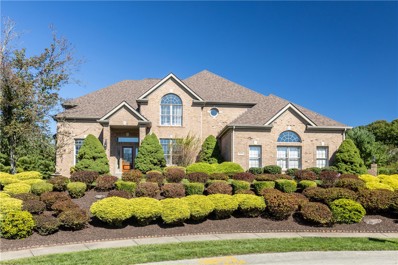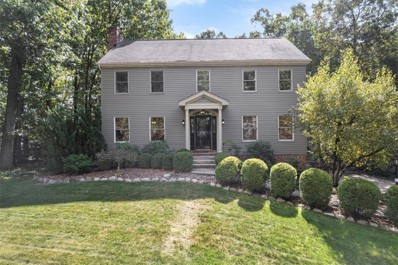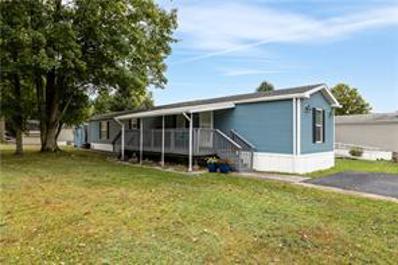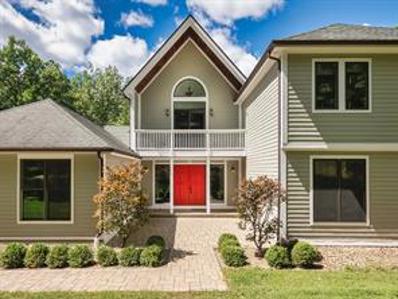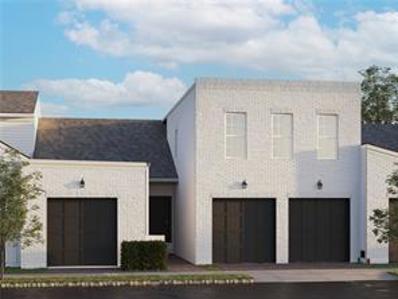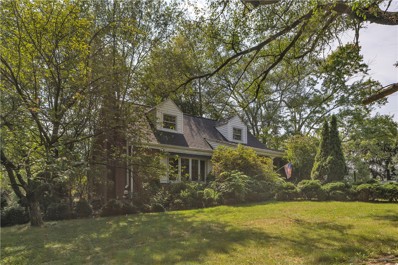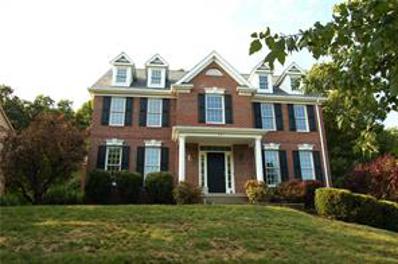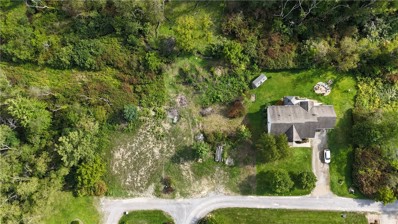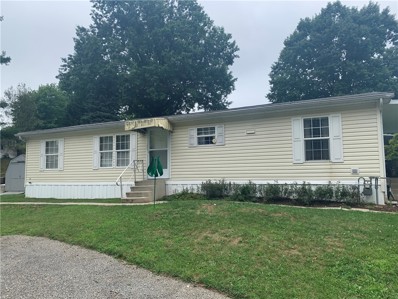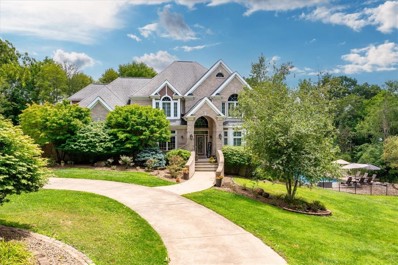Cranberry Township PA Homes for Sale
- Type:
- Townhouse
- Sq.Ft.:
- n/a
- Status:
- Active
- Beds:
- 2
- Lot size:
- 0.07 Acres
- Year built:
- 1988
- Baths:
- 2.00
- MLS#:
- 1675714
- Subdivision:
- Freedom Woods
ADDITIONAL INFORMATION
*New roof* Welcome to this stylish end-unit townhome, where modern elegance blends seamlessly with cozy charm. Step inside and be captivated by the modern tones and thoughtful updates. The open living area boasts a striking stone fireplace, perfect for relaxing, and provides access to the rear deck with an awning for added comfort. A chair rail accents the dining room, which leads to the chef's kitchen featuring stainless steel appliances, ample counter space, and a large pantry. An updated powder room completes this level. Upstairs, the home offers two generously sized bedrooms for comfort and privacy. The primary bedroom has private access to a beautifully modern hall bathroom with tile flooring and a tub/shower combo. The finished walk-out lower level provides extra space for a home office, gym, or entertainment area. With modern updates, natural light, and the privacy of an end-unit, this home is a rare find. Enjoy the spacious backyard and privacy in this move-in-ready gem.
- Type:
- Townhouse
- Sq.Ft.:
- 2,468
- Status:
- Active
- Beds:
- 4
- Lot size:
- 0.05 Acres
- Year built:
- 2024
- Baths:
- 4.00
- MLS#:
- 1676163
- Subdivision:
- Crescent
ADDITIONAL INFORMATION
Introducing the Village, an exclusive townhome collection that exude both elegance and comfort. Each are unique and offer thoughtfully crafted designs such as this 4 bedroom, 3.5 bathroom, and 2 car attached garage townhome located in the Crossroads at Crescent. The front entry provides sightlines to the back of the home where a spacious sunroom offers a tranquil oasis. An expanded great room flows into the kitchen and dining rooms. This kitchen is a showstopper with rich grey cabinetry complemented by an island finished in sage paint for a modern vibe. The primary bedroom has a Luxury Primary Bathroom and an expansive walk-in closet stretching almost 17 ft. Two more bedrooms on the first floor share a full bathroom. Upstairs is the 4th bedroom with a full bath & a game room. The unfinished lower lever offers over 1000 sq ft for storage and future projects. Enjoy the lush natural surroundings of Crescent on your private front porch or walk down to the Lake for a campfire with friends.
- Type:
- Condo
- Sq.Ft.:
- 1,089
- Status:
- Active
- Beds:
- 2
- Year built:
- 2007
- Baths:
- 2.00
- MLS#:
- 1675777
ADDITIONAL INFORMATION
Enjoy convenient first-floor living in the gated Foxmoor community. Located within the Seneca Valley School District, with access to Ehrman Crest Elementary and Middle School. Step inside to a cozy living room with a gas fireplace, perfect for relaxation. The kitchen is equipped with white cabinets, a black stainless steel sink, stainless steel appliances, and a countertop overhang ideal for serving or additional seating. The dining area opens up to a covered patio, offering a great spot to unwind. The primary bedroom includes an en-suite bathroom and a spacious walk-in closet. Additional features include in-unit washer/dryer, new HVAC/water heater. Resort-style amenities include an outdoor heated pool, fitness room, clubhouse, and scenic walking trails. The HOA takes care of common area maintenance, landscaping, snow removal, and building insurance, making life easy.
$378,500
111 Mews Ln Cranberry Twp, PA 16066
- Type:
- Townhouse
- Sq.Ft.:
- 1,748
- Status:
- Active
- Beds:
- 3
- Lot size:
- 0.04 Acres
- Year built:
- 2014
- Baths:
- 3.00
- MLS#:
- 1675676
- Subdivision:
- Park Place
ADDITIONAL INFORMATION
Such a warm & welcoming feel as you enter this move in ready 3BR in Park Place. Situated in one of the most ideal locations of this plan, you enjoy a private wooded buffer in the rear, and the sellers have one of the largest composite decks in the entire plan! You are in walking distance to the pizza shop at the front of the plan but also can stroll down to the amazing community pool or Graham Park! Enjoy the brand new carpets that were just installed on the entry stairs, game room, & living room! The dark cherry espresso cabinets are highlighted by the tile backsplash & stainless steel appliances including a 5 burner gas stove. The wood look porcelain tile flooring flows beautifully in this open kitchen with 9 ft ceilings. Many cookouts will be had on this remarkable 19x13 composite deck! Owners ensuite features a trey ceiling, large walk-in closet, dual vanities with soaking tub, & separate glass shower. 2nd floor laundry; Finished walkout gameroom & two flatscreen TVs will convey!
$599,900
170 Village Cranberry Twp, PA 16066
- Type:
- Single Family
- Sq.Ft.:
- 3,700
- Status:
- Active
- Beds:
- 4
- Lot size:
- 0.32 Acres
- Year built:
- 1995
- Baths:
- 4.00
- MLS#:
- 1675272
- Subdivision:
- Highland Village
ADDITIONAL INFORMATION
Enjoy the change of seasons in this dreamy custom built home perfect for outdoor entertaining! This beauty has so much to offer! Just some of the fine features are the level sprawling lot with back yard privacy-updated interior with trendy touches-fabulous room sizes-owner suite with to die for closet space and inviting master bath-spacious first floor laundry/mudroom-finished walk out lower level complete with workout area, theatre room, game room with plenty of space for a pool table, fireplace and full bath-fully updated eat in kitchen with access to an outdoor oasis that is luminated and sporting a covered gazebo, fire pit, gardening area, roomy back deck and children's playset-family room with built in bookcases and fireplace that opens completely to the kitchen-pleasantly sized two car attached garage with extra storage space area-once inside you'll discover more hidden treasures that will pleasantly surprise you!!!
Open House:
Sunday, 1/5 12:00-3:00PM
- Type:
- Single Family
- Sq.Ft.:
- n/a
- Status:
- Active
- Beds:
- 5
- Lot size:
- 0.44 Acres
- Year built:
- 2024
- Baths:
- 5.00
- MLS#:
- 1675185
- Subdivision:
- Eagle Ridge
ADDITIONAL INFORMATION
Elegant French Country Estate Custom Built Brick & Stone Home By Benjamin Marcus Homes w/5 Bedrooms & 4.5 Baths Located in the New Picturesque Eagle Ridge Community. Home Features a 1st Floor Master Suite w/Octagon Tray Celings, Beautiful Staircase w/Wrought Iron Spindles, Gourmet Kitchen w/Granite Countertops, Stainless Appliances, 36" Cooktop, Double Oven, Drawer Microwave, 42" Tall Wall Cabinets, Under Cabinet Lighting, Beverage Center w/Large Center Island, Fabulous Morning/Sun Room w/Covered Deck, Vaulted 2-Story Family Room w/Fireplace, Mud Room w/Bench & Hooks, Hardwood Flooring in Entry, Family & Dining Room, Study, Kitchen & Sunroom, 2-Story Entry, Family Size Laundry, 8' Tall Doors on 1st Floor, 10' Ceilings on 1st Floor & 9 on 2nd Floor, Layered Crown Moldings in Foyer, Living & Dining Rooms, All Baths Feature Backsaver Vanities, Granite Tops & Ceramic Tile Floors, Finished Lower Level w/Rec Room, 5th Bedroom, Full Bath & Walk-Out to Rear Yard, 3 Car Side Entry Heated Garage
- Type:
- Single Family
- Sq.Ft.:
- 3,758
- Status:
- Active
- Beds:
- 4
- Lot size:
- 0.83 Acres
- Year built:
- 1998
- Baths:
- 4.00
- MLS#:
- 1674881
- Subdivision:
- Oakview Estates
ADDITIONAL INFORMATION
Beautiful all brick home, custom home situated at the end of the cul-de-sac. First time offered. Original owners took meticulous care of this gem. The home is on one of the premium lots in the neighborhood. Gorgeous level, rear yard offers so many possibilities. Plenty of room for a future pool or just fantastic entertaining. The interior is spotless. The newly remodeled kitchen contains DCS by Fisher&Paykel double drawer dishwasher and a five-burner gas stove with griddle and double ovens. The white cabinets compliment the granite and the custom backsplash with decorative metal features. The kitchen has an eat in area of 11x9 which flows to the family room and has access to the rear deck as well as the rear yard. The master bedroom has so many possibilities.Complete with its own sitting area and serviced by two walk-in closets, you will enjoy plenty of space.The remainder three bedrooms are serviced by a shared bathroom and a hall bath.This home offers so much and is stunning.
- Type:
- Single Family
- Sq.Ft.:
- n/a
- Status:
- Active
- Beds:
- 4
- Lot size:
- 0.21 Acres
- Year built:
- 1989
- Baths:
- 3.00
- MLS#:
- 1674448
- Subdivision:
- The Crossings
ADDITIONAL INFORMATION
Beautifully updated home features a series of thoughtful renovations that enhance both functionality and style. Significant upgrades include the 2009 kitchen addition, offering a spacious 19x21 layout with premium Wolf and Sub-Zero appliances, complemented by custom Thomasville cabinets. The 2012 owner’s bath remodel showcases luxury with a marble shower, jet tub, marble flooring, and new cabinetry. 2020 the kitchen was opened to the family room, creating a more seamless living space. Outdoor living is enhanced by the 2023 multi-level composite deck with aluminum railings, a fire pit surrounded by pavers, and a retaining wall leading to the backyard. Additional updates include hardwood floors, finished lower level, lighting, shed. This home is perfect for those seeking modern amenities in a well-maintained, stylish property Community offers a playground, firepit, sports courts, and walking path to Graham Park Seneca Valley School District close to all Cranberry Twp has to offer.
- Type:
- Manufactured Home
- Sq.Ft.:
- n/a
- Status:
- Active
- Beds:
- 2
- Year built:
- 1999
- Baths:
- 2.00
- MLS#:
- 1674023
ADDITIONAL INFORMATION
Welcome to 115 York Road in the Oak Springs 55+ Community. If you have been looking for turn key, one level living in peaceful setting, look no further! It has been fully remodeled and is ready for a new owner to enjoy. Enter through the front door to see a living area that permits an abundance of natural light. The open floor plan allows the living room to flow effortlessly into the kitchen, which has also been redone. Behind the kitchen a pantry has been added to the laundry area for all of your overflow food storage needs. The spacious master bedroom has an en suite bathroom with walk in shower. On the opposite end is the second bedroom which would also be ideal for an office, craft room, etc. Watch the seasons change from your favorite chair on the large, covered side porch. And the shed out back is perfect for all of your lawn care items, tools, or outdoor toys. Located just a few minutes off of I-79, this is a fantastic property you won't want to miss out on. Schedule today!
- Type:
- Townhouse
- Sq.Ft.:
- 1,650
- Status:
- Active
- Beds:
- 2
- Lot size:
- 0.05 Acres
- Year built:
- 2024
- Baths:
- 3.00
- MLS#:
- 1672708
- Subdivision:
- Crescent
ADDITIONAL INFORMATION
Hurry! This is the last true RANCH homesite in the neighborhood! A unique and thoughtfully crafted townhome offering single story living, 2 bedrooms, 2.5 bathrooms, an expanded great room with a veranda, and 2 car attached garage. Get all of this located in the Crossroads at Crescent, the future site of shops and restaurants. The front entry provides sightlines to the back of the home where a large veranda provides a tranquil oasis. The expanded great room flows into the kitchen and dining rooms and boasts a cozy traditional fireplace for brisk fall evenings. The kitchen includes a large island, quartz countertops, painted cabinets, and stainless-steel appliances. Both bedrooms have en suite bathrooms, and the primary bedroom has a luxury bathroom and an expansive walk-in closet stretching almost 17 ft included. No need to downsize your wardrobe! Enjoy the lush natural surroundings of Crescent on your private front porch or walk down to the Lake for a campfire with friends.
- Type:
- Manufactured Home
- Sq.Ft.:
- 1,352
- Status:
- Active
- Beds:
- 3
- Year built:
- 2000
- Baths:
- 2.00
- MLS#:
- 1672668
- Subdivision:
- Forest Park Village
ADDITIONAL INFORMATION
Move-in ready! This 3 Bedroom, 2 bath home is awaiting its new owners. The open floor plan is perfect for entertaining or hosting guests. The kitchen boasts tons of storage space as well as a quaint breakfast nook. The home features a flex space or additional room that could easily be utilized as a home gym, office, or maybe even a fourth bedroom. The master bedroom includes a walk-in closet and spacious ensuite. Kick back and relax after a busy day on one of your two porches, start up your grill, or maybe hangout under the shade trees of your back yard. A 10x10 shed is included for an added bonus! This home is located in the Forest Park Village community on leased land. Monthly maintenance fee includes trash pickup and road maintenance. A true must have!
- Type:
- Condo
- Sq.Ft.:
- 1,008
- Status:
- Active
- Beds:
- 2
- Lot size:
- 0.01 Acres
- Year built:
- 1983
- Baths:
- 1.00
- MLS#:
- 1672386
ADDITIONAL INFORMATION
Charming 2-Bed, 1-Bath Condo in Prime Cranberry Twp. Location Welcome to 1204 Dutilh, a cozy and convenient 2-bedroom, 1-bath condominium perfect for downsizing or investing. Nestled in the heart of Cranberry Township, this home offers easy access to a variety of restaurants, shopping centers, and is just minutes away from I-79 and the PA Turnpike, making commuting a breeze. This low-maintenance condo features a functional layout, with comfortable living spaces and plenty of natural light. Whether you're looking for a quiet place to call home or a promising rental property, this is a fantastic opportunity in a highly sought-after area.
- Type:
- Townhouse
- Sq.Ft.:
- n/a
- Status:
- Active
- Beds:
- 3
- Lot size:
- 0.04 Acres
- Year built:
- 2019
- Baths:
- 3.00
- MLS#:
- 1671828
- Subdivision:
- Park Place
ADDITIONAL INFORMATION
Gorgeous townhome in Desirable Park Place community. Perfectly positioned overlooking huge greenspace/parklet & steps to the Clubhouse. Wexford Floorplan comes w/ a desirable open Floorplan, 7 ft island & a Master Ensuite w/ Roman Shower. The home has been professionally painted with throughout, new LVP flooring, stunning quartz countertops with backsplash and undercabinet lighting. LED’s on dimmers throughout every room of the house. Double crown molding in lower level & living room. Kitchen has Modern Farmhouse pendant lights over the 7ft island & sink, stainless appliances, quarts countertops, backsplash & undercabinet lighting*Guest parking & community pool/clubhouse just across the street*Award winning clubhouse featuring 24 hr. gym, billiards room, golf simulator, large communal area for parties. Outside is a community pool, built-in grills, bocce ball courts, horseshoe pits, putting greens, & more. HOA covers all grass cutting, mulching, sidewalk snow removal, etc!
- Type:
- Single Family
- Sq.Ft.:
- 4,828
- Status:
- Active
- Beds:
- 5
- Lot size:
- 1.02 Acres
- Year built:
- 1974
- Baths:
- 5.00
- MLS#:
- 1671457
ADDITIONAL INFORMATION
Discover the perfect blend of convenience and privacy with this exceptional 7-bedroom home. Ideal for multi-generational living or anyone needing ample office or bedroom space. This residence offers two master suites—one on the main floor and another upstairs. The expansive first floor includes a spacious living room, dining room with fireplace, kitchen with granite and stainless steel appliances, large foyer and sitting room,along with 4 additional bedrooms. Upstairs, you'll find 3 more bedrooms and a versatile office space. The walkout basement boasts a recreation room—perfect for a pool table—and an unfinished area that could be customized into a home gym. Step outside to enjoy your private backyard oasis, featuring an inground pool set against a serene backdrop of woods. Situated on a 1-acre lot on a secluded road, this home provides a tranquil retreat while remaining just a short drive from shopping and restaurants with easy access to major roads.
- Type:
- Townhouse
- Sq.Ft.:
- 2,048
- Status:
- Active
- Beds:
- 4
- Lot size:
- 0.05 Acres
- Year built:
- 2024
- Baths:
- 5.00
- MLS#:
- 1671632
- Subdivision:
- Crescent
ADDITIONAL INFORMATION
Located in the heart of the Crescent, this modern townhome offers 4 bedrooms, 3 full and 2 half baths, and an attached 3-car garage with over 3000 sq ft of space. The home features bonus spaces to cater to your unique needs, including a lower level with game room, a full bedroom, and a half bath, adding over 1000 sq ft of extra finished space. Upstairs, the main floor boasts 10 ft ceilings throughout and sightlines to the back of the home, where a covered porch provides a tranquil oasis. The expanded great room with a fireplace flows seamlessly into the kitchen and dining areas. The kitchen is a showstopper with beautiful maple cabinetry finished in linen paint, a sleek hood vent, quartz countertops, and stainless-steel appliances. Both main floor bedrooms have en suite bathrooms, with the primary bedroom featuring a luxurious bathroom and an expansive walk-in closet stretching almost 17 feet. The upper level hosts an expanded bonus space, the fourth bedroom & bathroom. Ready Jan 2025!
- Type:
- Single Family
- Sq.Ft.:
- n/a
- Status:
- Active
- Beds:
- 4
- Lot size:
- 0.43 Acres
- Year built:
- 2002
- Baths:
- 4.00
- MLS#:
- 1671142
- Subdivision:
- Hunters Creek
ADDITIONAL INFORMATION
Great Neighborhood! The fist & second floors were just painted-Nov. 2024. Walk into the home featuring a cascasding staircase leading to the upstairs. Large rooms with 9’ ceilings throughout. The first floor offers a significant amount of living space. Large eat-in kitchen with island and neutral colored back splash. The family room off the kitchen offers great entertaining with a wood burning fireplace. Enormous master bedroom with attached bedroom-could be nursery or converted to the 4th bedroom. Two other large sized bedrooms complete the upstairs. The wooded green space keeps your yard very private with great views from the back of the house, pool and deck. Very large partially finished walk-out basement leading to the pool. Enjoy the heated in-ground pool with new liner (2024). Located within walking and biking distance to Graham Park (offering sports fields, pickleball, walking trails, etc.), I-79, PA turnpike an Route 19 & 228.
$429,000
212 Joyce Dr Cranberry Twp, PA 16066
- Type:
- Single Family
- Sq.Ft.:
- 2,224
- Status:
- Active
- Beds:
- 3
- Lot size:
- 0.18 Acres
- Year built:
- 1989
- Baths:
- 3.00
- MLS#:
- 1670270
ADDITIONAL INFORMATION
Don't miss this beautifully updated single-family home featuring 3 bedrooms, 2.5 bathrooms, and an oversized attached 2-car garage. The main floor offers both a formal living and dining room, an upgraded eat-in kitchen with stainless steel appliances, and a spacious family room with a cozy wood-burning fireplace. A convenient half bath and large laundry room complete the main floor. Upstairs, the large primary suite boasts ample closet space and a generous ensuite bathroom, along with two additional bedrooms served by another full bathroom in the hall. Enjoy outdoor living with a spacious rear deck overlooking the large yard with a shed. The HOA includes access to a park, playground, basketball, and tennis courts. Move right in and enjoy ease of ownership in an unbeatable location!
- Type:
- Single Family
- Sq.Ft.:
- 1,350
- Status:
- Active
- Beds:
- 4
- Lot size:
- 0.89 Acres
- Year built:
- 1958
- Baths:
- 2.00
- MLS#:
- 1669399
ADDITIONAL INFORMATION
Rare home on .89 FLAT ACRES in the heart of Cranberry Twp! Original hardwood flows throughout, & a bay window brings even more natural light into the already light-&-bright living room. French doors open to a versatile 1st-floor room, perfect as a potential 4th bedroom or ideal office space. Relax your stresses away in your luxurious walk-in jet-spray tub, or enjoy your expansive yard with almost a full acre of privacy. Mature trees add a shaded perimeter to this corner lot. A regal kitchen boasts handsome maple honey-colored cabinetry accented by in-cabinet lighting & granite counters. The professionally-waterproofed finished basement, underscored by brand new flooring, offers interior as well as exterior French drains. You’ll surely appreciate the amazing amount of storage space with dual closets, a walk-in linen closet & an attached garage. The roof is only 1 years old! Everything in this cape cod from the brick exterior down to the colored glass doorknobs defines ‘charming!’
- Type:
- Single Family
- Sq.Ft.:
- 2,040
- Status:
- Active
- Beds:
- 4
- Lot size:
- 0.27 Acres
- Year built:
- 1984
- Baths:
- 4.00
- MLS#:
- 1669342
- Subdivision:
- Greenspire Court
ADDITIONAL INFORMATION
Get ready to fall in love with 501 Greenspire Court in Cranberry Township! This stunning 4-bedroom, 3.5-bathroom gem is the epitome of modern comfort. Step into the open-concept living space, perfect for entertaining or simply kicking back. The gourmet kitchen boasts sleek countertops and stainless steel appliances, making meal prep a joy. Retreat to your primary suite, complete with ensuite bathroom. The additional bedrooms are spacious and versatile, ready to adapt to your needs. The finished basement offers endless possibilities, from a home office to a cozy den. Enjoy outdoor living on the expansive deck overlooking the lush backyard. This charming corner lot home in Greenspire Court is moments from all the amenities, shopping, and restaurants the area has to offer and ready for your next chapter—come see it today!
- Type:
- Single Family
- Sq.Ft.:
- 2,660
- Status:
- Active
- Beds:
- 4
- Lot size:
- 0.35 Acres
- Year built:
- 2000
- Baths:
- 3.00
- MLS#:
- 1669231
- Subdivision:
- Ehrman Farms
ADDITIONAL INFORMATION
Welcome to your dream home! New Roof, new plumbing updates, freshly painted and landscaped! This custom-built brick residence embodies elegance, comfort, and modern convenience. Nestled in the serene Ehrman Farms community, this 4-bedroom, 2.5-bathroom gem boasts an array of desirable features that promise a lifestyle of luxury. Upon entry, natural light floods the spacious interior, creating an inviting ambiance throughout. The heart of the home is the family room, where gatherings are enhanced by the warmth of a cozy gas fireplace. Unwind in the master bath, complete with a large jacuzzi-style tub and a walk-in shower. Convenience meets luxury with a second-floor laundry room, ensuring chores are effortlessly handled. Other highlights include a neutral interior and a spacious 3-car garage. It is a short walk to enjoy the community amenities that include a basketball court, playground, picnic area and large field. The Ehrman Crest Elementary & Middle School is only 1 mile away!
- Type:
- Other
- Sq.Ft.:
- n/a
- Status:
- Active
- Beds:
- n/a
- Lot size:
- 0.8 Acres
- Baths:
- MLS#:
- 1669290
ADDITIONAL INFORMATION
Just under a full acre of fully useable land located in Cranberry Twp! Bring your own builder and create your own dream home on a generous building envelope, capable of fitting an oversized attached garage, front porch, back deck and more. The terrain offers a wide usable front yard, wide driveway and a walk out basement to the back yard. Enjoy usable land on either side of the stream with a land locked, wooded backdrop. The homesite has been staked out for property boundaries and estimated front set back.
- Type:
- Single Family
- Sq.Ft.:
- n/a
- Status:
- Active
- Beds:
- 5
- Lot size:
- 0.19 Acres
- Year built:
- 2015
- Baths:
- 4.00
- MLS#:
- 1668837
- Subdivision:
- Park Place
ADDITIONAL INFORMATION
Immaculate,stunning 4 br + 5th bedroom/den study on second floor! 3.5 ba home, with partial stone covered front porch, huge deck, pvt yard, concrete pad for basketball, stunning hardwood floors on most of first floor, morning room, located within easy access to I79, I 76, rt 19, groceries, movie theatres, parks. Some of its incredible features include finished basement, with den/study and full bath, 2 car attached garage, a beautifully upgraded granite kitchen with a morning room, gourmet island, stainless steel appliances, fam rm with fireplace and lots of windows. Upstairs, you have 5 bedrooms, laundry, upgraded luxury owner's bathroom with an oversized soaking tub and shower. The home is freshly painted, new carpets on upper level.
- Type:
- Single Family
- Sq.Ft.:
- n/a
- Status:
- Active
- Beds:
- 4
- Lot size:
- 0.47 Acres
- Year built:
- 1997
- Baths:
- 4.00
- MLS#:
- 1668097
- Subdivision:
- Bristol Creek Plan
ADDITIONAL INFORMATION
*New windows, gourmet kitchen and Rheem heating/cooling system* Nestled on a tranquil cul-de-sac, with professional landscaping, this stunning home offers the perfect blend of luxury and comfort. The heart of the home is its custom, updated chef's kitchen, featuring well equipped appliances, a custom backsplash, and endless granite counters, featuring a huge island making meal preparation a delight. Expansive rooms throughout the house provide ample space for relaxation and entertaining, while the finished game room is ideal for hosting gatherings or enjoying family time. Ascend to an expansive, primary bedroom with his and her closets, a spa like bath and guest bedrooms that are equally appealing to any guest. A large versatile loft can be a fourth bedroom or anything you need. Step outside to the patio, perfect for outdoor dining and lounging, and expansive yard for outdoor fun. This exceptional home combines modern amenities with a serene location, making it a dream.
- Type:
- Manufactured Home
- Sq.Ft.:
- n/a
- Status:
- Active
- Beds:
- 3
- Year built:
- 2007
- Baths:
- 2.00
- MLS#:
- 1666608
ADDITIONAL INFORMATION
New Awning, electric in the shed, outside handicap elevator, leaf guard gutters
- Type:
- Single Family
- Sq.Ft.:
- 5,696
- Status:
- Active
- Beds:
- 5
- Lot size:
- 3.25 Acres
- Year built:
- 2001
- Baths:
- 6.00
- MLS#:
- 1666434
- Subdivision:
- Windwood Heights
ADDITIONAL INFORMATION
For the family who values privacy (3.25 acres) and all the amenities you could want for your kids in your own home...this is luxury living in the heart of Cranberry Township! Located off a cul-de-sac with a long driveway which turns into a governors driveway before reaching the 4 car garage. 5 bedrooms all located on the second floor each with an en-suite bathroom. Master suite with fireplace and walkout deck. Dedicated 1st floor office with separate entrance from the rest of the home. Elegant plantation shutters throughout. Home theater area with surround sound in the fully finished game room with wet bar. Enjoy the 20×44 saltwater pool with protective auto-cover, slide, diving board, heater, salt generator, gas fire pit, and outdoor speaker system. Huge Trex deck with steps leading to the pool area. Fenced in back yard with children’s playset. Lawn sprinkler system. This rare gem combines privacy, luxury, and convenience, perfect for entertaining or relaxing in style.

The data relating to real estate for sale on this web site comes in part from the IDX Program of the West Penn MLS. IDX information is provided exclusively for consumers' personal, non-commercial use and may not be used for any purpose other than to identify prospective properties consumers may be interested in purchasing. Copyright 2025 West Penn Multi-List™. All rights reserved.
Cranberry Township Real Estate
The median home value in Cranberry Township, PA is $374,500. This is higher than the county median home value of $266,000. The national median home value is $338,100. The average price of homes sold in Cranberry Township, PA is $374,500. Approximately 75.36% of Cranberry Township homes are owned, compared to 20.6% rented, while 4.05% are vacant. Cranberry Township real estate listings include condos, townhomes, and single family homes for sale. Commercial properties are also available. If you see a property you’re interested in, contact a Cranberry Township real estate agent to arrange a tour today!
Cranberry Township 16066 is more family-centric than the surrounding county with 37.32% of the households containing married families with children. The county average for households married with children is 31.96%.
Cranberry Township Weather
