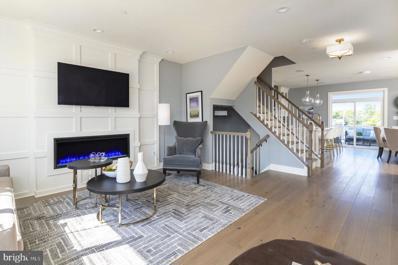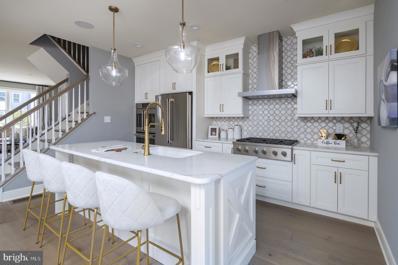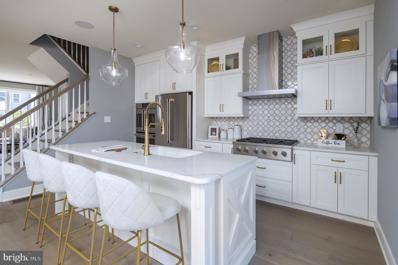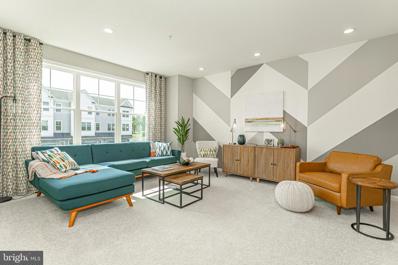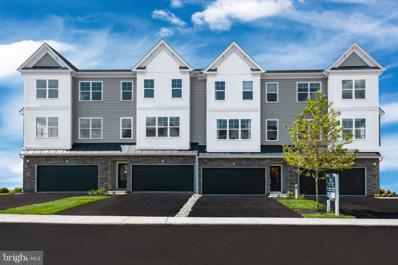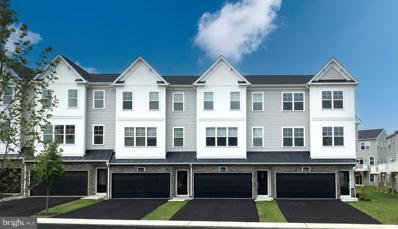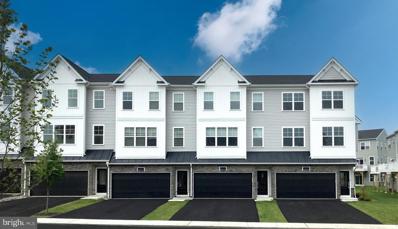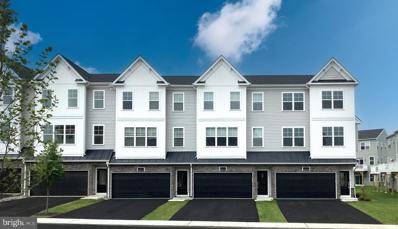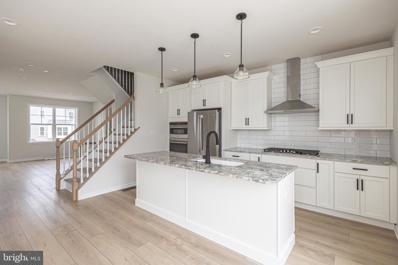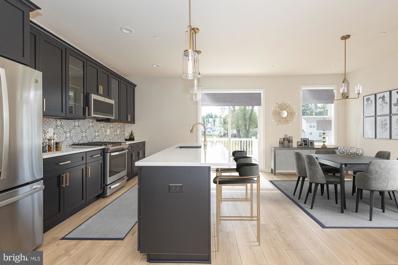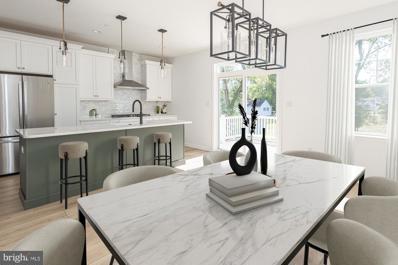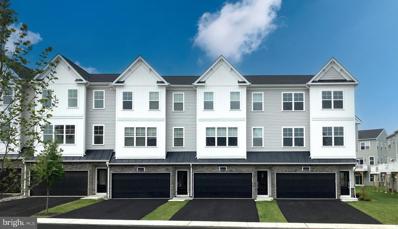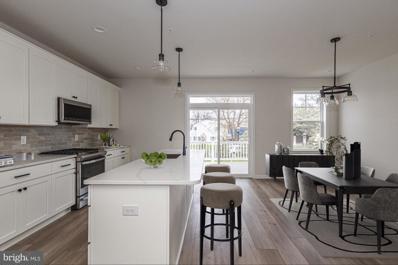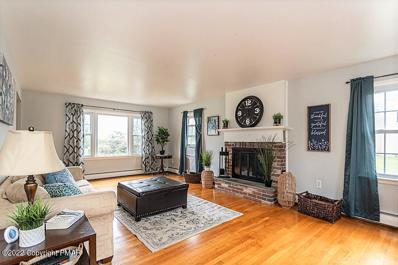Chalfont PA Homes for Sale
- Type:
- Townhouse
- Sq.Ft.:
- 1,984
- Status:
- Active
- Beds:
- 3
- Year built:
- 2024
- Baths:
- 3.00
- MLS#:
- PABU2064706
- Subdivision:
- Reserve At Chalfont
ADDITIONAL INFORMATION
Still time to select Interior Finishes at our Design Studio! This Hamilton floorplan offers 3 bedrooms, 3 full baths, and 1 half bath. Walk into your first floor and be greeted with a cozy foyer, private flex room with full bath, which is perfect for guests visiting, and a slider leading to the rear exterior! Head upstairs to your 2nd floor open concept flow of the kitchen, great room and dining room, which is perfect for any entertainment! Enjoy drinking your coffee on the included exterior deck right off the kitchen and dining room. The third floor offers 3 bedrooms including an owner's suite with an elegant full bath and walk-in closet. 2 additional bedrooms, hall bath, and laundry room. This beautiful home features oak treads with painted risers, tray ceiling in the owner's suite, foyer with private flex room and finished full bath, privacy fence attached to exterior deck, upgraded electrical and low voltage throughout the home! Don't miss out on putting your personal touches on this beautiful home with selecting all interior finishes at our Design Studio! Photos shown are of Hamilton Model Home!
- Type:
- Townhouse
- Sq.Ft.:
- 1,984
- Status:
- Active
- Beds:
- 3
- Year built:
- 2024
- Baths:
- 3.00
- MLS#:
- PABU2064690
- Subdivision:
- Reserve At Chalfont
ADDITIONAL INFORMATION
Still Time to Select Interior Finishes at our Design Studio! This Hamilton floorplan offers 3 bedrooms, 2 full baths, and 2 half baths. Enter your 1st floor and be greeted by a cozy foyer, private flex room with a finished powder room, and slider to the exterior rear! Head upstairs to your 2nd floor open concept flow of the kitchen, great room and dining room, which is perfect for any entertainment! Enjoy drinking your coffee on the included exterior deck right off the kitchen and dining room. The third floor offers 3 bedrooms including an owner's suite with an elegant full bath and walk-in closet. 2 additional bedrooms, hall bath, and laundry room. This home is awaiting your personal touches! Select all interior finishes with our Design Consultant at our Design Studio! This home features oak treads with painted white risers, foyer with private flex room and finished powder room, privacy fence attached to the rear deck, tray ceiling in owner's suite, upgraded electrical and low voltage throughout! Images shown are of the Hamilton Model!
- Type:
- Townhouse
- Sq.Ft.:
- 1,984
- Status:
- Active
- Beds:
- 3
- Lot size:
- 0.04 Acres
- Year built:
- 2023
- Baths:
- 4.00
- MLS#:
- PABU2062794
- Subdivision:
- Reserve At Chalfont
ADDITIONAL INFORMATION
New Home Construction Quick Delivery awaiting your final touch! This floorplan offers 3 bedrooms, 2 full baths, and 2 half baths. Enter your home with a cozy and spacious flex room which features a half bath and a glass sliding door to your rear exterior patio. Head upstairs to your 2nd floor open concept flow of the kitchen, great room and dining room, which is perfect for any entertainment! Enjoy drinking your coffee on the included exterior deck right off the kitchen and dining room. The third floor offers 3 bedrooms including an owner's suite with an elegant full bath and walk-in closet. 2 additional bedrooms, hall bath, and laundry room. Don't miss out on this opportunity to select all interior finishes at our Design Studio! Photos shown are of the Hamilton Model Home!
- Type:
- Single Family
- Sq.Ft.:
- 1,999
- Status:
- Active
- Beds:
- 3
- Lot size:
- 0.04 Acres
- Year built:
- 2023
- Baths:
- 4.00
- MLS#:
- PABU2062790
- Subdivision:
- Reserve At Chalfont
ADDITIONAL INFORMATION
New Home Construction Quick Delivery awaiting your final touch! This Interior floorplan offers 3 bedrooms, 3 full baths, and 1 half bath. Enter your 1st floor with a cozy and spacious flex room which features a full bath and glass sliding door to your rear exterior patio. Head upstairs to your 2nd floor open concept flow of the kitchen, great room and dining room, which is perfect for any entertainment! Enjoy drinking your coffee on the included exterior deck right off the kitchen and dining room. The third floor offers 3 bedrooms including an owner's suite with an elegant full bath and walk-in closet. 2 additional bedrooms, hall bath, and laundry room. Don't miss out on this opportunity to select all interior finishes at our Design Studio! Photos shown are of the Jordan Model Home!
- Type:
- Townhouse
- Sq.Ft.:
- 1,984
- Status:
- Active
- Beds:
- 3
- Lot size:
- 0.04 Acres
- Year built:
- 2023
- Baths:
- 4.00
- MLS#:
- PABU2062788
- Subdivision:
- Reserve At Chalfont
ADDITIONAL INFORMATION
New Home Construction awaiting your final touch! This floorplan offers 3 bedrooms, 3 full baths, and 1 half bath. Enter your home with a cozy and spacious flex room which features a full bath and a glass sliding door to your rear exterior patio. Head upstairs to your 2nd floor open concept flow of the kitchen, great room and dining room, which is perfect for any entertainment! Enjoy drinking your coffee on the included exterior deck right off the kitchen and dining room. The third floor offers 3 bedrooms including an owner's suite with an elegant full bath and walk-in closet. 2 additional bedrooms, hall bath, and laundry room. Don't miss out on this opportunity to select all interior finishes at our Design Studio!
- Type:
- Single Family
- Sq.Ft.:
- 1,999
- Status:
- Active
- Beds:
- 3
- Lot size:
- 0.04 Acres
- Year built:
- 2023
- Baths:
- 4.00
- MLS#:
- PABU2062786
- Subdivision:
- Reserve At Chalfont
ADDITIONAL INFORMATION
New Home Construction awaiting your final touch! This Interior floorplan offers 3 bedrooms, 2 full baths, and 1 half bath. Enter your home with a cozy and spacious flex room which features a half bath and a glass sliding door to your rear exterior patio. Head upstairs to your 2nd floor open concept flow of the kitchen, great room and dining room, which is perfect for any entertainment! Enjoy drinking your coffee on the included exterior deck right off the kitchen and dining room. The third floor offers 3 bedrooms including an owner's suite with an elegant full bath and walk-in closet. 2 additional bedrooms, hall bath, and laundry room. Don't miss out on this opportunity to select all interior finishes at our Design Studio!
- Type:
- Single Family
- Sq.Ft.:
- 1,999
- Status:
- Active
- Beds:
- 3
- Lot size:
- 0.04 Acres
- Year built:
- 2023
- Baths:
- 4.00
- MLS#:
- PABU2062784
- Subdivision:
- Reserve At Chalfont
ADDITIONAL INFORMATION
New Home Construction awaiting your final touch! This Interior floorplan offers 3 bedrooms, 2 full baths, and 1 half bath. Enter your home with a cozy and spacious flex room which features a half bath and a glass sliding door to your rear exterior patio. Head upstairs to your 2nd floor open concept flow of the kitchen, great room and dining room, which is perfect for any entertainment! Enjoy drinking your coffee on the included exterior deck right off the kitchen and dining room. The third floor offers 3 bedrooms including an owner's suite with an elegant full bath and walk-in closet. 2 additional bedrooms, hall bath, and laundry room. Don't miss out on this opportunity to select all interior finishes at our Design Studio!
- Type:
- Single Family
- Sq.Ft.:
- 1,999
- Status:
- Active
- Beds:
- 3
- Lot size:
- 0.04 Acres
- Year built:
- 2023
- Baths:
- 4.00
- MLS#:
- PABU2062780
- Subdivision:
- Reserve At Chalfont
ADDITIONAL INFORMATION
New Home Construction awaiting your final touch! This Interior floorplan offers 3 bedrooms, 3 full baths, and 1 half bath. Enter your home with a cozy and spacious flex room which features a full bath and a glass sliding door to your rear exterior patio. Head upstairs to your 2nd floor open concept flow of the kitchen, great room and dining room, which is perfect for any entertainment! Enjoy drinking your coffee on the included exterior deck right off the kitchen and dining room. The third floor offers 3 bedrooms including an owner's suite with an elegant full bath and walk-in closet. 2 additional bedrooms, hall bath, and laundry room. Don't miss out on this opportunity to select all interior finishes at our Design Studio!
- Type:
- Townhouse
- Sq.Ft.:
- 1,984
- Status:
- Active
- Beds:
- 3
- Lot size:
- 0.04 Acres
- Year built:
- 2023
- Baths:
- 4.00
- MLS#:
- PABU2062772
- Subdivision:
- Reserve At Chalfont
ADDITIONAL INFORMATION
MOVE IN READY! New Home Construction with Luxury Design Finishes! This floorplan offers 3 bedrooms, 3 full baths, and 1 half bath. Enter your home with a cozy and spacious flex room which features a full bath and a glass sliding door to your rear exterior patio. Head upstairs to your 2nd floor open concept flow of the kitchen, great room and dining room, which is perfect for any entertainment! Enjoy drinking your coffee on the included exterior deck right off the kitchen and dining room. The third floor offers 3 bedrooms including an owner's suite with an elegant full bath and walk-in closet. 2 additional bedrooms, hall bath, and laundry room.
- Type:
- Single Family
- Sq.Ft.:
- 1,999
- Status:
- Active
- Beds:
- 3
- Lot size:
- 0.04 Acres
- Year built:
- 2023
- Baths:
- 4.00
- MLS#:
- PABU2062762
- Subdivision:
- Reserve At Chalfont
ADDITIONAL INFORMATION
MOVE IN READY New Home Construction with Luxury Designer Finishes! This Interior floorplan offers 3 bedrooms, 2 full baths, and 2 half baths. Enter your home with a cozy and spacious flex room which features a half bath and a glass sliding door to your rear exterior patio. Head upstairs to your 2nd floor open concept flow of the kitchen, great room and dining room, which is perfect for any entertainment! Enjoy drinking your coffee on the included exterior deck right off the kitchen and dining room. The third floor offers 3 bedrooms including an owner's suite with an elegant full bath and walk-in closet. 2 additional bedrooms, hall bath, and laundry room. Don't miss out on these beautiful, handpicked Designer finishes! Some photos are virtually staged!
- Type:
- Single Family
- Sq.Ft.:
- 1,999
- Status:
- Active
- Beds:
- 3
- Lot size:
- 0.04 Acres
- Year built:
- 2023
- Baths:
- 4.00
- MLS#:
- PABU2062768
- Subdivision:
- Reserve At Chalfont
ADDITIONAL INFORMATION
MOVE IN READY New Home Construction with Luxury Designer Finishes! This Interior floorplan offers 3 bedrooms, 3 full baths, and 1 half bath. Enter your home with a cozy and spacious flex room which features a full bath and a glass sliding door to your rear exterior patio. Head upstairs to your 2nd floor open concept flow of the kitchen, great room and dining room, which is perfect for any entertainment! Enjoy drinking your coffee on the included exterior deck right off the kitchen and dining room. The third floor offers 3 bedrooms including an owner's suite with an elegant full bath and walk-in closet. 2 additional bedrooms, hall bath, and laundry room. Don't miss out on these beautiful, handpicked Designer finishes! Some photos are virtually staged!
- Type:
- Townhouse
- Sq.Ft.:
- 1,984
- Status:
- Active
- Beds:
- 3
- Lot size:
- 0.04 Acres
- Year built:
- 2023
- Baths:
- 4.00
- MLS#:
- PABU2062750
- Subdivision:
- Reserve At Chalfont
ADDITIONAL INFORMATION
New Home Construction being built with handpicked designer finishes! Delivery Winter 2024/2025!! This floorplan offers 3 bedrooms, 3 full baths, and 1 half bath. Enter your home with a cozy and spacious flex room which features a full bath and a glass sliding door to your rear exterior patio. Head upstairs to your 2nd floor open concept flow of the kitchen, great room and dining room, which is perfect for any entertainment! Enjoy drinking your coffee on the included exterior deck right off the kitchen and dining room. The third floor offers 3 bedrooms including an owner's suite with an elegant full bath and walk-in closet. 2 additional bedrooms, hall bath, and laundry room.
- Type:
- Single Family
- Sq.Ft.:
- 1,999
- Status:
- Active
- Beds:
- 3
- Lot size:
- 0.04 Acres
- Year built:
- 2023
- Baths:
- 3.00
- MLS#:
- PABU2062680
- Subdivision:
- Reserve At Chalfont
ADDITIONAL INFORMATION
MOVE-IN READY NEW HOME CONSTRUCTION! Don't miss out on this builder incentive! This floorplan offers 3 bedrooms, 2 full baths, and 1 half bath. Enter your 1st floor with a cozy and spacious flex room which features a glass sliding door to your rear exterior patio. Head upstairs to your 2nd floor open concept flow of the kitchen, great room and dining room, which is perfect for any entertainment! Enjoy drinking your coffee on the included exterior deck right off the kitchen and dining room. The third floor offers 3 bedrooms including an owner's suite with an elegant full bath and walk-in closet. 2 additional bedrooms, hall bath, and laundry room. Don't miss out on this beautiful move-in-ready home with hand-selected designer finishes! Some photos are virtually staged!
- Type:
- Other
- Sq.Ft.:
- 2,298
- Status:
- Active
- Beds:
- 3
- Baths:
- 3.00
- MLS#:
- PABU2056238
- Subdivision:
- Barclay Hill
ADDITIONAL INFORMATION
MODEL OPEN EVERY DAY FROM 10 AM UNTIL 5 PM. This thoughtful three-bedroom townhome features main-level living at its finest. Located just off the family room, the primary suite has a huge walk-in closet and a large walk-in shower with a seat. The open living space includes a family room with a cozy fireplace, an adjacent dining area, and a gourmet kitchen featuring a large island with seating for four. The laundry room is conveniently located just off the kitchen. The second floor has a loft space thatâs destined to be game night central, plus two additional bedrooms and an additional full bath. There are also features such as a two-story foyer, a skylight in the loft, and plenty of closet space throughout. No detail has been overlooked in The Brookhaven! Daylight basements are available. See Barclay Hill Sales Representative for more information. SPECIAL PRICING ON SELECT HOMESITES. CALL JOANNE FOR MORE INFO. SPECIAL INCENTIVES AVAILABLE FOR QUICK MOVE-IN HOMES! CALL FOR MORE INFORMATION. PHOTOS ARE FOR REPRESENTATION ONLY.
- Type:
- Townhouse
- Sq.Ft.:
- 2,404
- Status:
- Active
- Beds:
- 3
- Baths:
- 3.00
- MLS#:
- PABU2056280
- Subdivision:
- Barclay Hill
ADDITIONAL INFORMATION
MODEL OPEN EVERYDAY FROM 10 AM UNTIL 5 PM The Banbury is made for entertaining! Friends and family will feel perfectly comfortable in the light-filled living area, whether relaxing in the family room, feasting in the dining area, or gathering around the 4-seat kitchen island. The peaceful primary suite, located just off the family room, has an enormous walk-in closet and a large walk-in shower with a seat. The laundry room is conveniently located in the back hall just off the kitchen. Upstairs, there are two spacious bedrooms (one with a walk-in closet!), a full hall bath, and a cozy loft. This charming home has a fireplace in the family room, tons of storage space, and abundant windows throughout. The Banbury has everything you are looking for! Daylight basements are available. See your Barclay Hill Sales Representative for more information. SPECIAL INCENTIVE ON SELECT HOMESITES. CALL JOANNE FOR MORE INFO.
- Type:
- Townhouse
- Sq.Ft.:
- 2,702
- Status:
- Active
- Beds:
- 3
- Baths:
- 3.00
- MLS#:
- PABU2056282
- Subdivision:
- Barclay Hill
ADDITIONAL INFORMATION
MODEL OPEN EVERY DAY FROM 10 AM UNTIL 5 PM The luxurious Brentwood townhome has it all! The light-filled family room and breakfast room surround the spacious kitchen to create the ideal living space. There are so many thoughtful features, from the fireplace in the family room to the built-in pantry cabinets in the breakfast room to the 5-seat island in the kitchen. Adjacent to the two-story foyer is the formal dining room â just the spot for holidays or Sunday dinners! Upstairs, the airy loft space is ideal for entertaining or just hanging out. The second-floor primary suite is an oasis, with a sitting area, two (!) walk-in closets, and a walk-in shower with a seat. There are two additional bedrooms, one with a walk-in closet, the other with its own sitting area. The Brentwood is the ultimate in townhome luxury. The Brentwood is shown with no basement. Daylight basements are available. An option for an elevator is also available. See your Barclay Hill Sales Representative for more information. SPECIAL INCENTIVES AVAILABLE FOR SELECT QUICK MOVE-IN HOMES. CALL FOR INFO. PHOTOS ARE FOR REPRESENTATION ONLY.
- Type:
- Single Family-Detached
- Sq.Ft.:
- 2,262
- Status:
- Active
- Beds:
- 4
- Lot size:
- 0.98 Acres
- Year built:
- 1960
- Baths:
- 3.00
- MLS#:
- PM-100099
- Subdivision:
- Z - Not In List (See Remarks)
ADDITIONAL INFORMATION
Well-maintained 4 bedroom, 2.5 bath colonial on nearly an acre in award-winning Central Bucks School District. Easy access to highways, shopping, restaurants, recreation and the charming downtown of Doylestown! Enter through the center foyer and into the light-filled living room complete with fireplace and cased opening into the remodeled eat-in kitchen. You'll find cooking and entertaining a breeze in this space, which boasts white cabinetry, stainless steel appliances, peninsula, pantry and sliding glass doors that provide access to the tiered deck. The family room includes recessed lighting and another set of sliding glass doors onto the large screened-in porch. A half bath, main floor laundry and formal dining room round out the first floor.
© BRIGHT, All Rights Reserved - The data relating to real estate for sale on this website appears in part through the BRIGHT Internet Data Exchange program, a voluntary cooperative exchange of property listing data between licensed real estate brokerage firms in which Xome Inc. participates, and is provided by BRIGHT through a licensing agreement. Some real estate firms do not participate in IDX and their listings do not appear on this website. Some properties listed with participating firms do not appear on this website at the request of the seller. The information provided by this website is for the personal, non-commercial use of consumers and may not be used for any purpose other than to identify prospective properties consumers may be interested in purchasing. Some properties which appear for sale on this website may no longer be available because they are under contract, have Closed or are no longer being offered for sale. Home sale information is not to be construed as an appraisal and may not be used as such for any purpose. BRIGHT MLS is a provider of home sale information and has compiled content from various sources. Some properties represented may not have actually sold due to reporting errors.

Information being provided is for consumers' personal, non-commercial use and may not be used for any purpose other than to identify prospective properties consumers may be interested in purchasing. Listings displayed are not necessarily the listings of the provider. Copyright 2024, Pocono Mountains Association of REALTORS®. All rights reserved.
Chalfont Real Estate
The median home value in Chalfont, PA is $600,000. This is higher than the county median home value of $423,700. The national median home value is $338,100. The average price of homes sold in Chalfont, PA is $600,000. Approximately 78.19% of Chalfont homes are owned, compared to 21.07% rented, while 0.74% are vacant. Chalfont real estate listings include condos, townhomes, and single family homes for sale. Commercial properties are also available. If you see a property you’re interested in, contact a Chalfont real estate agent to arrange a tour today!
Chalfont, Pennsylvania has a population of 4,244. Chalfont is less family-centric than the surrounding county with 30.23% of the households containing married families with children. The county average for households married with children is 32.42%.
The median household income in Chalfont, Pennsylvania is $103,456. The median household income for the surrounding county is $99,302 compared to the national median of $69,021. The median age of people living in Chalfont is 42.1 years.
Chalfont Weather
The average high temperature in July is 84.7 degrees, with an average low temperature in January of 22.1 degrees. The average rainfall is approximately 47.8 inches per year, with 21.7 inches of snow per year.
