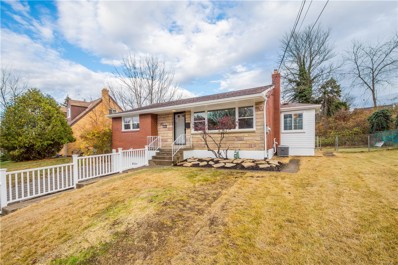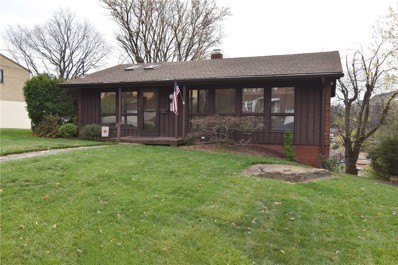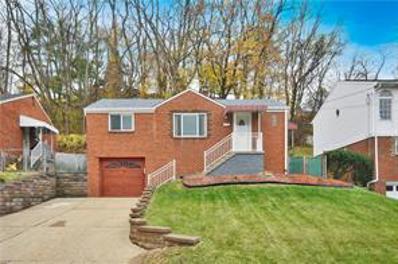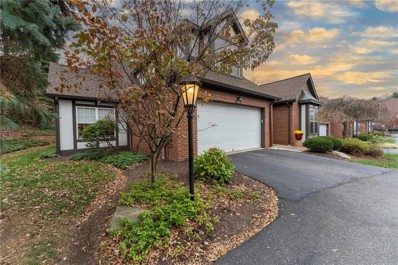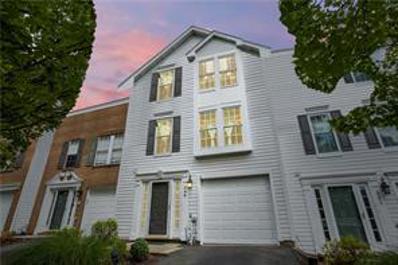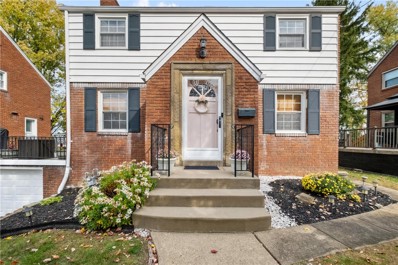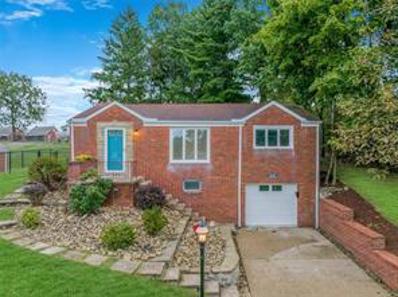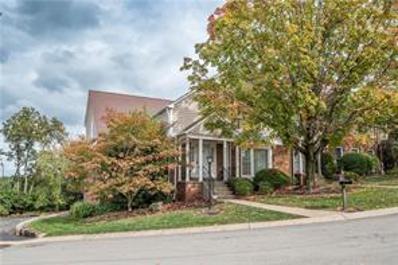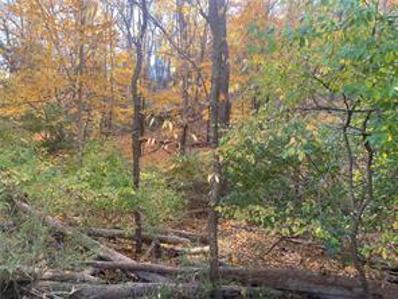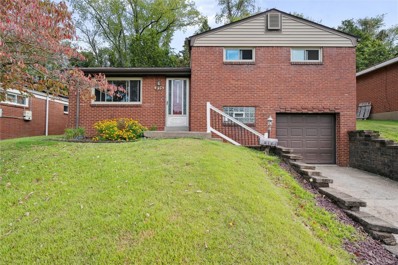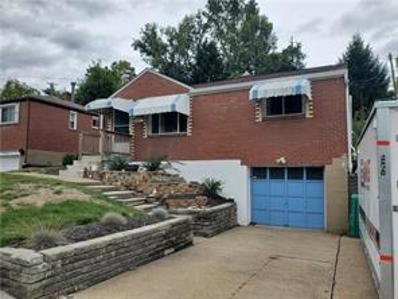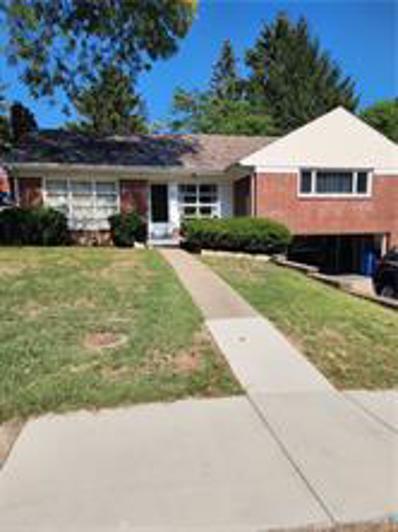Pittsburgh PA Homes for Sale
- Type:
- Single Family
- Sq.Ft.:
- 1,177
- Status:
- NEW LISTING
- Beds:
- 3
- Lot size:
- 0.17 Acres
- Year built:
- 1956
- Baths:
- 2.00
- MLS#:
- 1683387
ADDITIONAL INFORMATION
Wow, take a look at this amazing brick ranch! Nice lot and front porch. Three season room off the rear of the property. Main level features large living room with fireplace, formal dining room along with a well appointed kitchen featuring granite/quartz counters. Three bedrooms and a full bath complete the main level. Lower level features a large game room, second kitchen/laundry room, full bathroom and another room that could be a den or additional bedroom.
- Type:
- Townhouse
- Sq.Ft.:
- 1,489
- Status:
- Active
- Beds:
- 3
- Lot size:
- 0.06 Acres
- Year built:
- 2021
- Baths:
- 3.00
- MLS#:
- 1682437
- Subdivision:
- Grove Pointe
ADDITIONAL INFORMATION
This is your opportunity to purchase an existing townhome in the sold-out community of Grove Pointe! Built in 2021 and located minutes from restaurants, shopping, and public transportation. The main level offers an open floor plan with neutral colors and plenty of natural light. Added bonus of upgraded vinyl flooring and overhead lights. The kitchen is complete with granite countertops and stainless appliances. Off the dining area, the sliding glass door leads to a TimberTech deck! Upstairs, the master bedroom has a walk-in closet and en-suite full bathroom with shower. Down the hall are two more bedrooms and a 2nd full bathroom with tub. All bedrooms have ceiling fans! Blinds have been installed throughout. Convenient top floor laundry closet. The lower level has a finished game room and multiple closets. The deep 1-car garage has clean finished walls. The driveway offers parking for 2 additional vehicles. The HOA handles grass cutting, mulching, and maintenance of the common areas.
Open House:
Sunday, 12/22 11:00-1:00PM
- Type:
- Single Family
- Sq.Ft.:
- 1,149
- Status:
- Active
- Beds:
- 3
- Lot size:
- 0.17 Acres
- Year built:
- 1960
- Baths:
- 2.00
- MLS#:
- 1682035
ADDITIONAL INFORMATION
Situated in a quiet Castle Shannon neighborhood, this cozy ranch home is just minutes away from schools, parks, shopping, great dining, and public transportation offering easy access to downtown! With 3 bedrooms and 1 1/2 baths, the home has a fully updated kitchen/dining area featuring stainless steel appliances, tiled flooring, custom cabinetry, and granite counter-tops. The lower level is your blank canvas with a partially completed remodel of the den, bath, and family room with a wood-burning fireplace. There is ample storage space beyond the lower-level laundry room and in the integral tandem garage. The rear covered patio opens to a spacious fenced backyard. Don't miss the opportunity to make this home your own!
- Type:
- Single Family
- Sq.Ft.:
- 1,719
- Status:
- Active
- Beds:
- 3
- Lot size:
- 0.15 Acres
- Year built:
- 1955
- Baths:
- 3.00
- MLS#:
- 1681809
ADDITIONAL INFORMATION
Welcome to 273 Roycroft Ave! Located on a dead end street in the Mount Lebanon School District, this charming 3 bedroom home is ready for its next owner. The main level boasts hardwood floors, natural light, a wood burning fireplace, and a scenic view from the rear deck. The upper level is home to a generous primary bedroom containing an ensuite half bathroom, a full hall bathroom, and two more spacious bedrooms. The lower level contains another generous space with a partially finished game room, laundry/storage area, two car garage, and second half bathroom. A new roof (2024) and fresh paint are just some of the recent updates. Enjoy a quiet suburban street while only being minutes from all of the shops and restaurants that Mount Lebanon has to offer.
- Type:
- Single Family
- Sq.Ft.:
- 963
- Status:
- Active
- Beds:
- 3
- Lot size:
- 0.11 Acres
- Year built:
- 1950
- Baths:
- 2.00
- MLS#:
- 1681028
ADDITIONAL INFORMATION
Welcome to this stunning, quality-updated ranch that’s ready to be your new home! The large living room shines with an oversized window flooding the space with natural light, complemented by recessed lighting and hardwood floors. The brand-new kitchen with white cabinetry, granite countertops, stainless steel appliances, and luxury vinyl flooring, is open to the dining area, and perfect for entertaining. Three comfortable bedrooms with hardwood floors and an updated full bath complete the main level. The newly finished "L"-shaped lower-level game room adds incredible extra living or entertainment space and features a convenient half bath. Outside, renovations continue with new retaining walls along the driveway and a brand-new concrete rear patio, ideal for relaxation or hosting, overlooking the level fenced backyard. Located in Castle Shannon but within the Bethel Park School District, this home is a rare find! Don’t miss out!
- Type:
- Condo
- Sq.Ft.:
- 1,335
- Status:
- Active
- Beds:
- 2
- Lot size:
- 0.01 Acres
- Year built:
- 1994
- Baths:
- 3.00
- MLS#:
- 1681020
- Subdivision:
- Shannon Heights
ADDITIONAL INFORMATION
Fantastic end-unit townhome! If you’re in search of a spacious home, look no further. The inviting foyer features a coat closet, powder room, additional storage, access to the garage, and a convenient laundry room. Plus, enjoy a Game Room complete with a wood-burning fireplace. Upstairs, you'll find a large Living Room along with a Kitchen and Dining Room combination. The upper level also boasts a spacious master bedroom, complete with an ensuite bathroom and walk-in closet. A second bedroom, a hall bath with two linen closets, and attic storage with pull-down steps complete this floor. The home is ideally located, just 5 minutes from the nearest T station. South Hills Village and The Galleria, with their shops and restaurants, are only about 15 minutes away. Additional perks include newer kitchen appliances with Granite counters and island, LV Floors and carpet, Newer Garage Door, newer lighting, screen door with keyless locks, and 9x6 deck.Make this beautiful townhome yours!
- Type:
- Condo
- Sq.Ft.:
- 1,280
- Status:
- Active
- Beds:
- 3
- Lot size:
- 0.02 Acres
- Year built:
- 1987
- Baths:
- 3.00
- MLS#:
- 1680723
- Subdivision:
- Shannon Heights
ADDITIONAL INFORMATION
This cozy 3-bedroom, 2.5-bathroom condo, located in Shannon Heights, offers the perfect blend of comfort, style, and breathtaking views. Located close to Caste Village, and around the corner from the T, this home features spacious living areas with an abundance of natural light. The open-concept floor plan seamlessly connects the living room, dining area, and kitchen, making it ideal for both entertaining and relaxing. The L-shaped kitchen is equipped with a large pantry and lots of counter space for cooking and baking. The Primary suite is a true retreat, complete with a private en-suite bathroom and a spacious closet. Enjoy the outdoors with a private balcony that showcases stunning views of the surrounding area, perfect for enjoying morning coffee or watching the sunset. With easy access to local amenities, shops, and dining options, this condo is a must-see for those looking to live in a convenient and beautiful location.
- Type:
- Single Family
- Sq.Ft.:
- 1,120
- Status:
- Active
- Beds:
- 3
- Lot size:
- 0.43 Acres
- Year built:
- 1971
- Baths:
- 3.00
- MLS#:
- 1680688
ADDITIONAL INFORMATION
This is one of kind home.Beautiful and unique,builders custom build ranch. First time offered for sale.Welcome to your dream retreat.Open floor plan with exposed wooden beams and brick.It has a warm and rustic feel.Underneath the w/w is Parquet floors.Ensuite in the primary bedroom. Large Pella windows throughout the home.Creates a spacious and enhance natural light,with the 5 skylights.Open atmosphere.Unwind in the covered private rear deck 6x20 off the dining room.Very scenic view.Don't miss out on this incredible opportunity to own this distinctive home.
$189,900
416 Pearce Rd Pittsburgh, PA 15234
- Type:
- Single Family
- Sq.Ft.:
- 875
- Status:
- Active
- Beds:
- 3
- Lot size:
- 0.15 Acres
- Year built:
- 1954
- Baths:
- 1.00
- MLS#:
- 1680547
ADDITIONAL INFORMATION
Very well cared for 3-bedroom brick home in convenient location – walking distance to Mt Lebanon and McNeilly Road. Ranch home features many newer updates including stainless steel appliances, carpet, painting, roof, HVAC, and electrical updates. The kitchen and dining area have ceramic tile flooring, gas stove, a stainless-steel sink, and cabinetry that was redone in 2009. Doors from the kitchen lead to the back yard as well as side porch. The bathroom recently had a refresh to include flooring, toilet, vanity, and refinishing the tub. Hardwood under the carpet throughout most of the first floor. Basement is freshly repainted and ready for your own touches. Garage door as well as garage interior are recently repainted. Versa-lock retaining walls protect the double-width driveway. Recently re-sealed concrete steps, and porch awnings are newer. Backyard is fenced and looks into trees. Move right in!
- Type:
- Townhouse
- Sq.Ft.:
- 2,148
- Status:
- Active
- Beds:
- 3
- Lot size:
- 0.02 Acres
- Year built:
- 2001
- Baths:
- 4.00
- MLS#:
- 1680240
ADDITIONAL INFORMATION
Nestled in the sought-after Woodridge neighborhood of Mt. Lebanon, this rare end-unit home blends convenience, space, and modern living. With over 2,000 square feet of well-designed living space, this home is ideal for those who value luxury and comfort. The main floor features a spacious primary bedroom suite, first-floor laundry, and a two-car garage. An elevator adds convenience. The vaulted living room, with soaring ceilings and a gas fireplace, opens to a landscaped patio and yard. A second family room provides space for gatherings or quiet retreats. The sunlit kitchen is inviting with ample counter space and storage. Upstairs, the loft area offers flexible space for a reading nook, office, or play area, while two sizable bedrooms share a full bath. The remodeled lower level includes an office, a family room with a wet bar, and an additional full bath. With its desirable features, prime location, and spacious layout, this property combines luxury, convenience, and privacy!
- Type:
- Single Family
- Sq.Ft.:
- 2,230
- Status:
- Active
- Beds:
- 3
- Lot size:
- 0.17 Acres
- Year built:
- 1955
- Baths:
- 3.00
- MLS#:
- 1679927
ADDITIONAL INFORMATION
Wow! Don't miss out on this stunning corner lot freshly painted property located in the Bethel Park School District. This move-in ready home, boasts a grand outdoor living space with new decking & upgraded electrical perfect for enjoying the seasons in style. Lets dive more into what makes this property a must see! This beautifully designed home boasts a wealth of interior amenities with its new AC unit, new hot water heater, updated bathrooms w/quartz countertops, porcelain tile flooring, double bowl vanity, Soaker tub w/custom glass enclosure, new kitchen cabinets, quartz countertops, new tile flooring, whirlpool appliances, and new electrical panel, newer roof, fresh features w/ an abundance of natural light. The main level features refinished hardwood flooring in the living and dining areas, while newly installed carpeting adds comfort to the family room, stairs, bedrooms and lower level game room. convenient location close to T-transit, shops, restaurants. This home offers it all!
- Type:
- Single Family
- Sq.Ft.:
- 1,528
- Status:
- Active
- Beds:
- 3
- Lot size:
- 0.01 Acres
- Year built:
- 1994
- Baths:
- 2.00
- MLS#:
- 1679666
- Subdivision:
- Shannon Heights
ADDITIONAL INFORMATION
Discover the charm of this beautiful Shannon Heights unit, ideally situated near the trolley line and Route 51. Step into a welcoming entryway with elegant wood grain ceramic tile, leading to a powder room, laundry area, garage access, and a versatile bonus room perfect for an office, game room, or extra living space. Upstairs, enjoy the open-concept living and dining area, ideal for entertaining. The eat-in kitchen boasts modern stainless steel appliances, a stylish tile backsplash, ample counter space, and a pantry. The upper level offers three spacious bedrooms, including a master with a walk-in closet. The updated shared bath features double vanities, a skylight, and vaulted ceilings. Benefit from low-maintenance living with an association fee covering roof and driveway maintenance, siding, exterior painting, and landscaping.
$279,900
40 Briggs St Pittsburgh, PA 15234
- Type:
- Single Family
- Sq.Ft.:
- 2,200
- Status:
- Active
- Beds:
- 5
- Lot size:
- 0.17 Acres
- Year built:
- 1941
- Baths:
- 2.00
- MLS#:
- 1679237
ADDITIONAL INFORMATION
Experience refined comfort at this well-appointed Briggs St. residence, complete with a welcoming 15x9 covered front porch. The main level offers a thoughtful layout with a front room adjacent to an inviting living area, featuring an electric stone fireplace and plush wall-to-wall carpeting. The kitchen and dining spaces are finished with durable engineered hardwood and ceramic tile. A spacious main-floor master suite provides dual closets, accompanied by a full bath. The upper-level hosts four additional bedrooms, each offering oversized closets for ample storage. The lower level includes a convenient laundry room, a large 19x26 family room, a full bath, and additional storage, all complemented by efficient boiler heating and central air. Outdoors, enjoy the 18ft above-ground pool with a deck, perfect for relaxation, and a generous 2-car garage (30x24) offering ample storage. This residence seamlessly combines functionality and style for a comfortable, low-maintenance lifestyle.
$176,800
257 Vineland St Pittsburgh, PA 15234
- Type:
- Single Family
- Sq.Ft.:
- 1,264
- Status:
- Active
- Beds:
- 2
- Lot size:
- 0.1 Acres
- Year built:
- 1930
- Baths:
- 1.00
- MLS#:
- 1678742
ADDITIONAL INFORMATION
This serene property is situated at the end of the street on a corner lot. The two-story home features a mostly fenced front yard and a driveway with space for two cars. A cozy front porch welcomes you. Inside, the spacious living room accommodates a large screen TV and sofa with ease. The dining room, perfect for relaxing over meals, holds a table, chairs, and a buffet, leading to an inviting sunroom filled with windows. The galley kitchen boasts new cabinets and ample counter space. Fresh flooring is laid throughout the house. The second floor reveals an updated full bathroom and two well-proportioned bedrooms, bathed in natural light. An open basement offers generous storage possibilities.
$246,800
9 Briggs St Pittsburgh, PA 15234
- Type:
- Single Family
- Sq.Ft.:
- 1,919
- Status:
- Active
- Beds:
- 4
- Lot size:
- 0.09 Acres
- Year built:
- 1922
- Baths:
- 2.00
- MLS#:
- 1678056
ADDITIONAL INFORMATION
Discover a rare gem: a beautifully renovated home boasting a large two-level deck perfect for entertaining, complemented by a pool with a brand-new liner. Relish the tranquil views from your front porch. The entry hall ushers you into a vast living room-dining room area featuring premium vinyl flooring, a stone decorative fireplace, and large windows front and back. The elegant galley kitchen has marble flooring, gray cabinets, white granite countertops, and stainless-steel appliances Flow from the kitchen to the deck. A full bathroom is conveniently located on the first floor. The second floor offers plush carpeting, three bedrooms, and a full bathroom with marble floors and walls. The fourth bedroom, a finished attic complete with a view and closet, can also serve as an office or family room. Off-street parking is available for two, possibly three cars, in addition to ample on-street parking for guests. A large open basement with laundry hookups completes this home.
$334,900
843 Vermont Ave Pittsburgh, PA 15234
- Type:
- Single Family
- Sq.Ft.:
- 1,312
- Status:
- Active
- Beds:
- 3
- Lot size:
- 0.2 Acres
- Year built:
- 1949
- Baths:
- 2.00
- MLS#:
- 1678331
ADDITIONAL INFORMATION
Welcome to this charming brick Colonial home located in Mt. Lebanon! This spacious 3-bedroom, 1.5-bath residence offers a perfect blend of classic style and modern comfort. Step inside to find a warm and inviting living area with hardwood floors and plenty of natural light. The well-appointed kitchen features ample cabinet space. The finished game room provides additional space for entertainment or relaxation, making it a versatile area for all ages. Outside, enjoy a large, well-maintained yard—ideal for outdoor activities, gardening, or simply unwinding on a sunny day. With its prime location, you’ll have easy access to local parks, shops, and schools. Don’t miss the opportunity to make this lovely house your home!
$395,000
304 Larch Lane Pittsburgh, PA 15234
- Type:
- Single Family
- Sq.Ft.:
- 1,986
- Status:
- Active
- Beds:
- 3
- Lot size:
- 0.17 Acres
- Year built:
- 1960
- Baths:
- 3.00
- MLS#:
- 1678265
ADDITIONAL INFORMATION
Welcome to this beautifully appointed 3-bed, 3-bath multi-level home located in the heart of Baldwin Township in the Baldwin-Whitehall School District. Enjoy the durability and charm of hardwood floors throughout the home. The kitchen is a chef’s dream, featuring a SubZero refrigerator, Viking gas range, and double oven. With abundant cabinet space, the kitchen offers plenty of storage. The convenient butler’s pantry includes a wet bar, perfect for entertaining. Step outside to the composite deck, complete with roof and new awnings. It's the perfect spot for morning coffee and outdoor relaxation. The spacious owner’s suite features a renovated bathroom with a huge walk-in shower with glass enclosure, double sinks, and dressing table. The lower level offers a cozy family room with woodburning fireplace and a bright, versatile sunroom which can be used as an office, craft room, or playroom. So much to offer and minutes from Rt 88, West Liberty Ave., shopping, restaurants, and schools.
$239,900
1519 Andrea Dr Pittsburgh, PA 15234
- Type:
- Single Family
- Sq.Ft.:
- n/a
- Status:
- Active
- Beds:
- 2
- Lot size:
- 0.34 Acres
- Year built:
- 1954
- Baths:
- 2.00
- MLS#:
- 1678449
ADDITIONAL INFORMATION
Welcome to this charming all-brick ranch, perfectly situated at the end of a serene cul-de-sac in the heart of Bethel Park! This delightful home features a fenced, level rear yard, ideal for outdoor gatherings and relaxation. Step inside to discover a freshly painted interior adorned with high-quality Sherwin Williams paint and stunning new luxury vinyl flooring in the game room and kitchen. The remodeled main floor bath adds a modern touch, while the updated electrical panel, newer furnace, and central air conditioning ensure comfort and peace of mind. Enjoy the convenience of being just a short walk from Cool Springs and Bethel Green, where nature trails await your exploration, as well as the vibrant Millennium Shops. With easy access to two "T" stops and downtown Pittsburgh, this home is a commuter's dream. Simply unpack and relax in this move-in ready haven—your ideal lifestyle awaits! Don’t miss this incredible opportunity!
$690,000
406 Royal Ct Pittsburgh, PA 15234
- Type:
- Single Family
- Sq.Ft.:
- 3,116
- Status:
- Active
- Beds:
- 3
- Lot size:
- 0.04 Acres
- Year built:
- 1994
- Baths:
- 5.00
- MLS#:
- 1677918
ADDITIONAL INFORMATION
Welcome to this elegant end-unit in the desirable Woodridge community. Upon entering, you're greeted by a barrel vaulted ceiling, setting the tone for the luxurious finishes found throughout. This spacious residence offers an expansive owners suite retreat with a marble-en-suite bathroom and multiple closets along with 2 additional en-suite bedrooms. The gourmet eat-in kitchen boasts an island and abundant cabinetry. French doors lead from the kitchen to a private deck, perfect for outdoor relaxation. A large formal living room with a bay window leads to a formal dining room with chair rail and custom molding. Family room is inviting, featuring pegged hardwood, gas fireplace, wainscoting paneling and built-in shelving. The finished lower level offers flexible living space with a full bath and gas fireplace. Large 2nd floor laundry room. Plentiful built-in storage on all levels. Oversized 3-car garage. Nestled in a peaceful cul-de-sac, this home combines privacy, elegance and comfort.
- Type:
- Single Family
- Sq.Ft.:
- n/a
- Status:
- Active
- Beds:
- n/a
- Lot size:
- 5.45 Acres
- Baths:
- MLS#:
- 1677607
ADDITIONAL INFORMATION
Rare 5+ acre parcel adjacent to public transportation, close to highways, restaurants, shopping and schools. Enter property from three streets. Great neighborhood. Zoned for multifamily.
- Type:
- Townhouse
- Sq.Ft.:
- n/a
- Status:
- Active
- Beds:
- 3
- Lot size:
- 0.05 Acres
- Year built:
- 1972
- Baths:
- 2.00
- MLS#:
- 1676422
ADDITIONAL INFORMATION
Investment or starter home. This is a cozy end-unit townhouse located in the heart of Castle Shannon within walking distance of the "T". This multi-level townhouse will make a great starter home. There is easy minimal maintenance to allow plenty of time for relaxation and free-time activities. Included is a private deck for outdoor grilling just outside the sliding doors from the living room. A large dining room has plenty of space for entertaining. The main bedroom includes a half-bath. The laundry room has plenty of room for storage and a walk-out to the back yard. A little TLC will make it a great home. No HOA fees. Being sold "As Is".
- Type:
- Single Family
- Sq.Ft.:
- 910
- Status:
- Active
- Beds:
- 3
- Lot size:
- 0.12 Acres
- Year built:
- 1950
- Baths:
- 2.00
- MLS#:
- 1675936
ADDITIONAL INFORMATION
Welcome to 1608 Blossom Hill Road, where comfort meets modern convenience! This beautifully updated home features 3 spacious bedrooms, 1 full bath, and 1 partial bath. The well-appointed kitchen boasts sleek countertops and convenient pop-up electrical outlets, perfect for modern living. Stay comfortable year-round with a recently installed heat pump in the lower level (in addition to the gas forced air) offering efficient heating and cooling for each level. Other recent upgrades include, new 200 amp service, new windows and doors, Cat-5e wiring throughout, prewired for FIOS or Comcast, custom closet. The integral one-car garage and expansive paved driveway provide ample parking for 4+ vehicles. Nestled in a highly sought-after location, you'll enjoy easy access to shopping, dining, and public transportation, ensuring a seamless and vibrant lifestyle. Make this move-in-ready gem yours today!
- Type:
- Single Family
- Sq.Ft.:
- 1,417
- Status:
- Active
- Beds:
- 3
- Lot size:
- 0.14 Acres
- Year built:
- 1955
- Baths:
- 2.00
- MLS#:
- 1675171
ADDITIONAL INFORMATION
Welcome this perfectly renovated home in the heart of Castle Shannon, just 4 miles from downtown Pittsburgh! This charming 3-bedroom, 1.5-bath residence offers the perfect blend of comfort and convenience. Located within walking distance to the T station, commuting to the city has never been easier. Enjoy year-round outdoor living on the covered deck, overlooking a tranquil backyard. Whether you're hosting a barbecue or simply relaxing with a book, this space is sure to become a favorite retreat.
- Type:
- Single Family
- Sq.Ft.:
- 800
- Status:
- Active
- Beds:
- 2
- Lot size:
- 0.1 Acres
- Year built:
- 1951
- Baths:
- 2.00
- MLS#:
- 1673212
- Subdivision:
- Greenridge Village
ADDITIONAL INFORMATION
Welcome to this well-maintained solid brick ranch! Updates include vinyl waterproof flooring in kitchen, new refrigerator, updated 5 burner gas stove, new hot water tank, new windows in 2021, and HVAC with humidifier. Hardwood floors under carpet. Covered rear patio to enjoy the evenings. Convenient location, the "T" is around the corner for an easy commute! Location is near the Galleria mall, South Hills Village, other shopping and convenient to Routes 19 and 88. Don't miss out on South Park is just down the road for recreation. There is a 1 car integral garage, plus additional parking for 2-3 cars in the flat double concrete driveway. Don't miss out on this home!
- Type:
- Single Family
- Sq.Ft.:
- n/a
- Status:
- Active
- Beds:
- 3
- Year built:
- 1950
- Baths:
- 3.00
- MLS#:
- 1672479
ADDITIONAL INFORMATION
Very well maintained 3 bedroom contemporary home with lots of space. Large back yard. Quiet neighborhood. Walking distance to Lebanon Shops, public transportation, and a variety of neighborhood restaurants.

The data relating to real estate for sale on this web site comes in part from the IDX Program of the West Penn MLS. IDX information is provided exclusively for consumers' personal, non-commercial use and may not be used for any purpose other than to identify prospective properties consumers may be interested in purchasing. Copyright 2024 West Penn Multi-List™. All rights reserved.
Pittsburgh Real Estate
The median home value in Pittsburgh, PA is $151,500. This is lower than the county median home value of $205,900. The national median home value is $338,100. The average price of homes sold in Pittsburgh, PA is $151,500. Approximately 56.14% of Pittsburgh homes are owned, compared to 36.19% rented, while 7.67% are vacant. Pittsburgh real estate listings include condos, townhomes, and single family homes for sale. Commercial properties are also available. If you see a property you’re interested in, contact a Pittsburgh real estate agent to arrange a tour today!
Pittsburgh, Pennsylvania 15234 has a population of 8,307. Pittsburgh 15234 is less family-centric than the surrounding county with 27.37% of the households containing married families with children. The county average for households married with children is 27.79%.
The median household income in Pittsburgh, Pennsylvania 15234 is $66,196. The median household income for the surrounding county is $66,659 compared to the national median of $69,021. The median age of people living in Pittsburgh 15234 is 41.5 years.
Pittsburgh Weather
The average high temperature in July is 83.1 degrees, with an average low temperature in January of 21.1 degrees. The average rainfall is approximately 38.5 inches per year, with 30.2 inches of snow per year.




