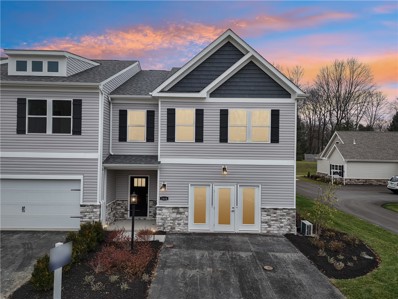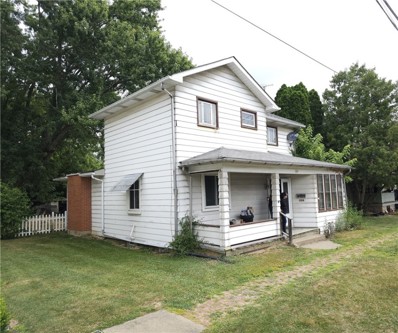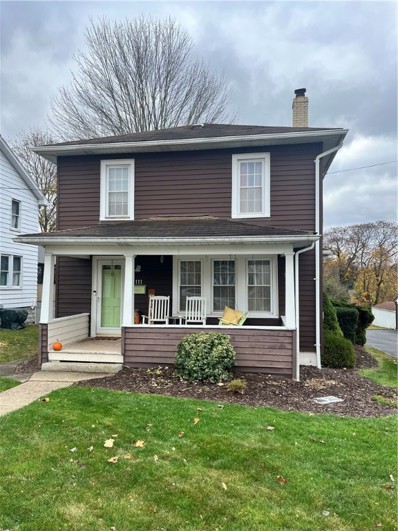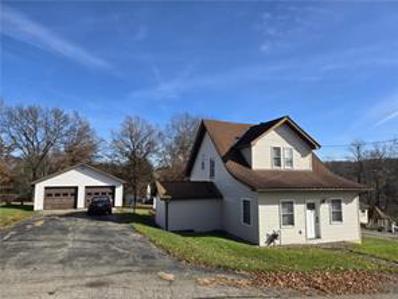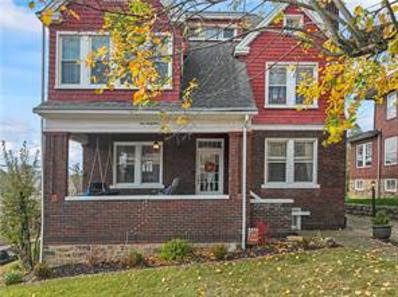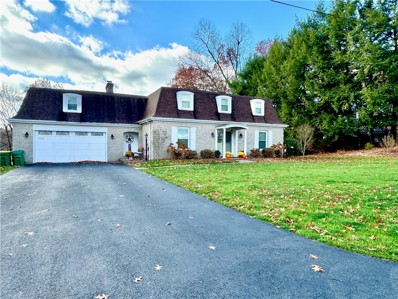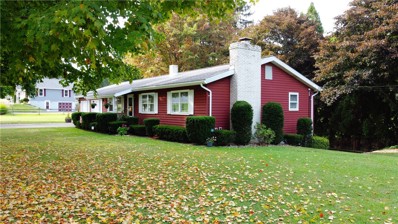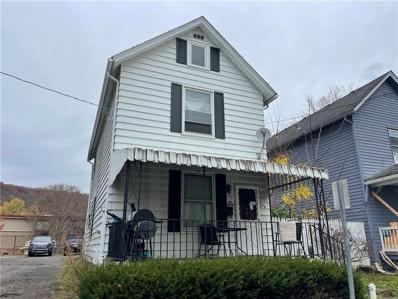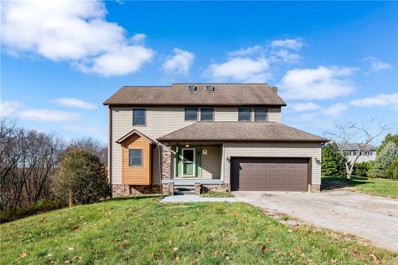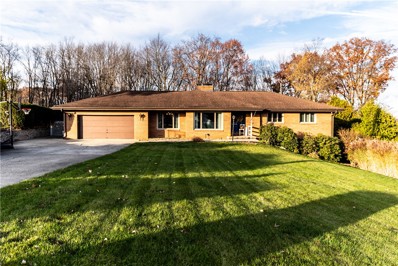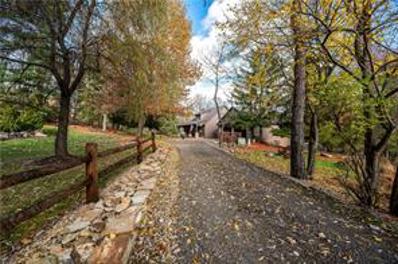Butler PA Homes for Sale
- Type:
- Single Family
- Sq.Ft.:
- 1,272
- Status:
- Active
- Beds:
- 3
- Lot size:
- 0.21 Acres
- Year built:
- 1935
- Baths:
- 1.00
- MLS#:
- 1681446
ADDITIONAL INFORMATION
Opportunity awaits in this three bedroom, one bath brick home. Take a drive by and see if it may be your next investment.
$219,900
123 Avon Dr Butler, PA 16001
- Type:
- Single Family
- Sq.Ft.:
- 1,134
- Status:
- Active
- Beds:
- 3
- Lot size:
- 0.07 Acres
- Year built:
- 1967
- Baths:
- 1.00
- MLS#:
- 1681399
ADDITIONAL INFORMATION
This inviting brick and redwood ranch home sits on a level tabletop lot and offers a blend of comfort and convenience. Featuring three bedrooms, a cozy kitchen/dining combo, and a spacious lower-level family room, it’s perfect for everyday living. The one-stall garage adds practicality, while the location provides easy access to major corridors, shopping, and schools. A great opportunity to enjoy both charm and accessibility in one home!
$579,500
223 Belmont Rd Butler, PA 16001
- Type:
- Single Family
- Sq.Ft.:
- 3,768
- Status:
- Active
- Beds:
- 4
- Lot size:
- 0.71 Acres
- Year built:
- 1912
- Baths:
- 3.00
- MLS#:
- 1681186
ADDITIONAL INFORMATION
The history of this home is the neat part of owning it. In the past there were fantastic gardens with Tea Parties and Bus Tours for the public featuring Lilacs from all over the world. Built in 1912, keeping much of the original beauty and adding some modernizations through the years. This all brick Georgian Colonial is located on a tree lined street and is loaded with charm, hardwood floors, solid oak doors,5 fireplaces that were originally gas and could be again. kitchen complete with granite counter tops, a private breakfast area, plenty of cabinets and a pantry. Large windows provide lots of light in the large rooms. Great built-ins, many closets, cove moldings and special original hardware throughout. Master suite with en-suite and walk-out screened porch, finished 3rd floor for working out, office space, hobbies or extra bedroom. An amazing lower level. Easy access to Rt 8, Rt 422, and Rt 68. Or walk to down town Butler, Close to Shopping, Church, Schools and enjoy Ritts Park.
- Type:
- Townhouse
- Sq.Ft.:
- 2,313
- Status:
- Active
- Beds:
- 4
- Lot size:
- 0.08 Acres
- Baths:
- 3.00
- MLS#:
- 1681226
- Subdivision:
- Autumn Woods
ADDITIONAL INFORMATION
Autumn Woods is a new construction community offering 4 BRs, 2.5 Baths, with 2,314 sq ft. Modern Living with open concept. Large kitchen island, walk-in pantry, ample storage and cabinetry. Spacious room sizes. Low-maintenance living with lawn and snow care as well as a Community Clubhouse with great room, kitchen, fitness center and pool.
$264,000
213 E Christie Butler, PA 16001
- Type:
- Single Family
- Sq.Ft.:
- 1,464
- Status:
- Active
- Beds:
- 3
- Lot size:
- 0.15 Acres
- Year built:
- 1900
- Baths:
- 3.00
- MLS#:
- 1681167
ADDITIONAL INFORMATION
This standout home is where modern upgrades meet classic charm. Step into the inviting living room, perfect for relaxing evenings or entertaining guests. Just off the living room, the dining room offers a seamless flow into the fully upgraded kitchen featuring modern finishes and ample counter space. Adjacent to the kitchen, a versatile den awaits—ideal for a home office, playroom, or cozy retreat. Enjoy the serene ambiance of the year-round sunroom, located right off the kitchen, offering a bright and tranquil space to unwind no matter the season. Upstairs, you’ll find three spacious bedrooms and a fully upgraded bathroom, showcasing contemporary fixtures and finishes. The entire home boasts brand-new flooring, adding a fresh and polished touch throughout. Additional features include a one-car attached garage with overhead storage, providing convenient space for your vehicle and extra belongings. This move-in-ready home is perfect for anyone seeking comfort, functionality, and style.
$115,000
108 13th Ave Butler, PA 16001
- Type:
- Single Family
- Sq.Ft.:
- 1,861
- Status:
- Active
- Beds:
- 4
- Lot size:
- 0.29 Acres
- Year built:
- 1920
- Baths:
- 2.00
- MLS#:
- 1681094
ADDITIONAL INFORMATION
Charming 4-Bedroom Home on the Hill. Nestled atop a scenic hill, this 4-bedroom, 1.5-bath home offers stunning views, serene living, and modern updates. Recent upgrades include brand-new windows and gutters, ensuring efficiency and peace of mind for years to come. The spacious layout features bright, airy rooms, perfect for families or entertaining. Enjoy the tranquility of hilltop living while being just minutes from local amenities. This property is a perfect blend of comfort, charm, and functionality—don’t miss your chance to add your personal touches and call it home!
$129,000
326 W Diamond St Butler, PA 16001
- Type:
- Single Family
- Sq.Ft.:
- 1,648
- Status:
- Active
- Beds:
- 3
- Lot size:
- 0.25 Acres
- Year built:
- 1900
- Baths:
- 1.00
- MLS#:
- 1681088
ADDITIONAL INFORMATION
Welcome to the diamond in the rough on W Diamond St! This single-family home has loads of possibilities and incredible potential for those with a keen eye for design and renovation. The eat in kitchen, formal dining room and large living room provide a floor plan and space to make it your dream home. The living room overlooks the spacious and fenced backyard that provides ample outdoor space for relaxation. The detached garage has rear access and plenty of space for a workshop. Located within walking distance of shops and the city area, this home beckons the right buyer to envision the possibilities and create a truly one-of-a-kind gem!
$285,000
569 Whitestown Road Butler, PA 16001
- Type:
- Single Family
- Sq.Ft.:
- 1,808
- Status:
- Active
- Beds:
- 3
- Lot size:
- 0.5 Acres
- Year built:
- 1994
- Baths:
- 3.00
- MLS#:
- 1681005
ADDITIONAL INFORMATION
Welcome to this 3 bed, 2 bath ranch home offering comfortable, single-level living paired with incredible opportunities. The main floor features a spacious open-concept living and dining area, perfect for family gatherings. The bright kitchen boasts ample counter space and cabinetry, ready for your personal touch. A three season room overlooks the flat backyard. Three great-sized bedrooms, including a primary suite with an en-suite bathroom and walk-in closet. The highlight of this property is the huge unfinished basement—a blank canvas brimming with possibilities. Rough-ins for a full bathroom and attached bedroom, bar area and workshop. Or create your dream recreation room, home office, gym, or additional living space—the choice is yours! With its versatile layout and potential for customization, this home is perfect for first-time buyers, growing families, or those looking to downsize without compromising on space.
$299,900
418 Cherokee Dr Butler, PA 16001
- Type:
- Single Family
- Sq.Ft.:
- 1,488
- Status:
- Active
- Beds:
- 3
- Lot size:
- 0.4 Acres
- Year built:
- 1960
- Baths:
- 3.00
- MLS#:
- 1681063
- Subdivision:
- Timberly Heights
ADDITIONAL INFORMATION
Discover this solid all-brick ranch home, perfectly designed for comfort and convenience! Featuring 3 bedrooms and 3 bathrooms, this property offers timeless appeal with modern upgrades. The unique governor's driveway provides ample parking, complemented by an oversized two-stall garage. Inside, you'll find brand-new flooring throughout, enhancing the spacious and inviting layout. The updated kitchen shines with granite countertops, stainless steel appliances, and plenty of room for culinary creations. Relax in the cozy living room by the fireplace or enjoy the natural light streaming through the double-pane windows. The primary suite is a true retreat, featuring an ensuite bathroom and a walk-in closet for all your storage needs. The large, full finished basement offers versatile space, ideal for entertaining, a home gym, or extra storage. Step outside to a generously sized backyard, perfect for outdoor activities or quiet relaxation.
$265,000
169 S Benbrook Rd Butler, PA 16001
- Type:
- Single Family
- Sq.Ft.:
- 1,300
- Status:
- Active
- Beds:
- 3
- Lot size:
- 0.61 Acres
- Year built:
- 1964
- Baths:
- 2.00
- MLS#:
- 1680882
ADDITIONAL INFORMATION
Welcome to this 3-bedroom, 2 full bath split entry home in Center Township. This home is situated on 0.61 acres with a beautiful sunset view. Many updated have been made such as: new furnace, AC unit, kitchen appliances, back deck, front sidewalk, roof, finished basement and more!
$465,000
1664 N Main St Ext Butler, PA 16001
- Type:
- Single Family
- Sq.Ft.:
- n/a
- Status:
- Active
- Beds:
- 3
- Lot size:
- 5.11 Acres
- Year built:
- 2002
- Baths:
- 3.00
- MLS#:
- 1680285
ADDITIONAL INFORMATION
This is it, the home you have been waiting for! Brought to you by the original owners, this all brick ranch style home is positioned in a secluded setting with over 5 acres! Located on a private lane this home is tucked away with lots of woods & wildlife galore. A spacious living area will greet you complimented w/decorative brick fireplace. A master suite with walk-in closet, master bath with double sink, shower and sunken tub. Two additional bedrooms, a fully equipped kitchen with eat-in bar area, formal dining room, main floor laundry & full bathroom off the 2 stall attached garage complete the main floor. The massive walk-out basement w/wood burning fireplace has endless opportunities. A large rear deck overlooks the woods and wildlife. A detached 2 stall garage (with some attention) can provide additional storage/garage space. There is a shed as well on the property. The private setting, all brick ranch style home & 5+ acres make this home a great choice for the next proud owner!
$131,250
265 N Duffy Rd Butler, PA 16001
- Type:
- Single Family
- Sq.Ft.:
- 1,193
- Status:
- Active
- Beds:
- 3
- Lot size:
- 0.51 Acres
- Year built:
- 1955
- Baths:
- 1.00
- MLS#:
- 1680640
ADDITIONAL INFORMATION
Great looking brick ranch on a large lot in Butler Township. Detached garage and front deck. Great floor plan inside, basement has potential to be finished. Home does need a lot of work on the interior. Bring your ideas, your contractor and bring this property back to being amazing!
- Type:
- Single Family
- Sq.Ft.:
- n/a
- Status:
- Active
- Beds:
- 3
- Lot size:
- 0.1 Acres
- Year built:
- 1937
- Baths:
- 2.00
- MLS#:
- 1680375
ADDITIONAL INFORMATION
Charming 3 bedroom home with great curb appeal. Nice size dining room leading to first floor family room.
$389,000
1216 Oakridge Drive Butler, PA 16001
- Type:
- Single Family
- Sq.Ft.:
- 2,240
- Status:
- Active
- Beds:
- 4
- Lot size:
- 0.28 Acres
- Year built:
- 1985
- Baths:
- 3.00
- MLS#:
- 1680082
- Subdivision:
- Meadowood
ADDITIONAL INFORMATION
Step into this classic 4-bedroom Colonial, where timeless elegance meets modern comfort. This home features a spacious layout with generously sized rooms, perfect for entertaining or cozy family gatherings. The main floor includes a bright, inviting living room with a traditional fireplace, a second living room with patio doors to back deck, a formal dining room with custom moldings, and a well-appointed eat-in kitchen complete with granite countertops and ample cabinetry. Upstairs, find four spacious bedrooms, including a primary suite with an en-suite bath and generous closet space. Enjoy a finished basement space with tons of storage, laundry with half bath and an oversized integral garage. Outside, enjoy a beautifully landscaped yard with a uniquely tiered patio, ideal for outdoor dining and entertaining. Located in a serene neighborhood.
$220,000
1113 Charlon St Butler, PA 16001
- Type:
- Single Family
- Sq.Ft.:
- 1,181
- Status:
- Active
- Beds:
- 3
- Lot size:
- 0.26 Acres
- Year built:
- 1925
- Baths:
- 1.00
- MLS#:
- 1680059
- Subdivision:
- Bred In Heights
ADDITIONAL INFORMATION
This charming home in the desirable Bredin Heights neighborhood is ready for a new family to make it their own. It features a spacious kitchen that flows into a dining area with walkout access to an expansive rear deck, perfect for outdoor entertaining. The cozy living room provides a warm gathering space, while the sunny bonus room offers flexibility for use as a playroom or office. Upstairs, you will find three generously sized bedrooms, providing ample space for relaxation and privacy. Additionally, the property includes a two-car detached garage and a side yard, adding to its appeal and functionality. Come see this wonderful opportunity to create lasting memories in a great community!
$230,000
564 2nd St Butler, PA 16001
- Type:
- Single Family
- Sq.Ft.:
- 2,771
- Status:
- Active
- Beds:
- 3
- Lot size:
- 0.13 Acres
- Year built:
- 1920
- Baths:
- 2.00
- MLS#:
- 1679692
ADDITIONAL INFORMATION
Elegance and comfort all in one. The large front porch welcomes you to 564 2nd Street. Cross the threshold into the lovely entryway that leads to the spacious living room with decorative fireplace. The living room connects seamlessly to the formal dining room, perfect for entertaining and into the updated kitchen with plenty of storage space. There is a bonus room on the main floor perfect for an office or den. The 2nd floor offers 3 bedrooms including the very roomy master bedroom which is awash in natural light making this a relaxing retreat. Another bedroom has been thoughtfully converted into a walk in closet/dressing room complete with built in drawers to maximize space. The 3rd floor is a wonderful extra living space that most recently has been utilized as a charming guest suite with a living area as well as a sleeping space. The back of the home has a deck and low maintenance yard. There is a garage on the level and a large 2 stall brick garage on the lower level of the yard.
$475,000
111 Deer Run Dr Butler, PA 16001
- Type:
- Single Family
- Sq.Ft.:
- 2,364
- Status:
- Active
- Beds:
- 4
- Lot size:
- 2.06 Acres
- Year built:
- 1994
- Baths:
- 3.00
- MLS#:
- 1679382
- Subdivision:
- Deer Run
ADDITIONAL INFORMATION
Welcome to 111 Deer Run – a beautifully crafted custom-built ranch style home designed with attention to detail situated on 2+ level acres. Featuring high ceilings & an abundance of natural light throughout providing warmth & brightness to the expansive living spaces, that include a spacious living room w/ a focal point of the living room, a fireplace.The large kitchen is a cooks delight all with a breakfast nook. The convenient laundry/mudroom leads to an oversized, double-stall garage. The primary suite is a private retreat with a luxurious full bath, including both a tub and walk-in shower, plus a generous walk-in closet. Across the home, you’ll find three additional bedrooms and a second full bath. The fourth bedroom, often used as a bright and airy office, showcases beautiful wood trim.
- Type:
- Townhouse
- Sq.Ft.:
- 2,313
- Status:
- Active
- Beds:
- 4
- Lot size:
- 0.11 Acres
- Year built:
- 2024
- Baths:
- 3.00
- MLS#:
- 1679497
- Subdivision:
- Autumn Woods
ADDITIONAL INFORMATION
Autumn Woods is a modern, two-level townhome community located in Meridian, PA. Nestled amidst the rolling landscapes, this neighborhood offers a blend of contemporary living and natural beauty. In addition to stylish, open-concept townhomes designed to maximize space and comfort, residents enjoy access to a community pool and clubhouse, perfect for relaxation and social gatherings. This makes Autumn Woods an ideal place to live. Residents of Autumn Woods also benefit from easy access to parks, schools, and shopping centers, all within a short drive. The community is designed with walkability in mind, featuring well-maintained sidewalks and green spaces perfect for evening strolls or morning jogs. With a focus on quality construction and a welcoming neighborhood atmosphere, Autumn Woods is a desirable place to call home.
$450,000
136 Woodridge Rd Butler, PA 16001
- Type:
- Single Family
- Sq.Ft.:
- 3,800
- Status:
- Active
- Beds:
- 4
- Lot size:
- 0.76 Acres
- Year built:
- 1987
- Baths:
- 4.00
- MLS#:
- 1679384
ADDITIONAL INFORMATION
This 2 story home has so much space! Tree lined lot for privacy that backs to woods, 2 car attached & 1 car detached garage with 2nd story, the garage is huge and can be a workshop, man cave, storage or Hobby space! Composite no maintenance decking, Newly finished walk out basement with full bath and tons of storage, Island kitchen complete with stainless appliances, breakfast nook and access to the rear deck, First floor office or primary bedroom in addition to the large living room and main floor family room that also gives access to the rear deck, spacious owners suite with full bath, covered patio, bonus room over garage/unfinished space off upstairs bedroom, 2nd floor laundry, dead end street, great location, and a Home Warranty to top it all off! This is the opportunity you've been waiting for - Hurry before it's gone!
$190,000
214 S Eberhart Rd Butler, PA 16001
- Type:
- Single Family
- Sq.Ft.:
- n/a
- Status:
- Active
- Beds:
- 3
- Lot size:
- 0.94 Acres
- Year built:
- 1950
- Baths:
- 2.00
- MLS#:
- 1679289
ADDITIONAL INFORMATION
Welcome to 214 S Eberhart Rd, a charming home nestled in the heart of Butler, Butler County, where comfort meets convenience. This beautiful residence features 3 bedrooms and 2 bathrooms, a main floor laundry and detached garage. As you step inside, you'll be greeted by hardwood floors that flow seamlessly throughout the main floor, creating an inviting and warm atmosphere. Enjoy breathtaking views and wild life from your home. The property is situated in a sought after neighborhood, in close proximity shopping. restaurants and outdoor activities with easy access to highways are just minutes away, making commuting and running errands a breeze. You'll appreciate the balance of peaceful living with urban accessibility. Don't miss the opportunity to make this lovely home your own. *Interior pictures coming soon**
$239,000
100 Freedom Rd Butler, PA 16001
- Type:
- Single Family
- Sq.Ft.:
- 1,332
- Status:
- Active
- Beds:
- 3
- Lot size:
- 0.82 Acres
- Year built:
- 1977
- Baths:
- 3.00
- MLS#:
- 1679252
ADDITIONAL INFORMATION
Welcome home to this spacious ranch, surrounded by beautiful trees on a very desirable 0.82 corner lot in Center Twp! Step inside this 3bed/2.5 bath home(possible 4th bed) with a large, finished basement that holds a bath/den/game room/woodburning fireplace and a wet bar for those special holiday celebrations! The Brunswick slate pool table included for lots of family fun. Heated 2 car garage with woodworking bench welcomes hours of tinkering. New furnace/ AC in 2019. New water heater 2024.Very soil rich garden is ready for planting all your veggies in springtime. Ideal location minutes to Clearview Mall area rt8/308/422 .
$79,900
230 Amy Ave Butler, PA 16001
- Type:
- Single Family
- Sq.Ft.:
- 1,120
- Status:
- Active
- Beds:
- 2
- Lot size:
- 0.07 Acres
- Year built:
- 1960
- Baths:
- 2.00
- MLS#:
- 1679177
ADDITIONAL INFORMATION
Income generating investment opportunity. This tenant occupied two-bedroom home has an additional 6-car detached garage that can be utilized as storage units.
$545,000
6 Valley Vista Ln Butler, PA 16001
- Type:
- Single Family
- Sq.Ft.:
- 2,470
- Status:
- Active
- Beds:
- 4
- Lot size:
- 4.44 Acres
- Year built:
- 2001
- Baths:
- 4.00
- MLS#:
- 1679102
ADDITIONAL INFORMATION
This spacious 4-bedroom, 3.5-bathroom home situated on 4.4 acres boasts an impressive layout with high ceilings giving each room an airy and open feel. As you step inside, you'll be greeted by large, sun-soaked rooms that provide a warm and inviting atmosphere. The modern kitchen features stainless steel appliances, perfect for culinary enthusiasts, and flows seamlessly into the dining and living areas—ideal for entertaining family and friends. The master suite is a true retreat, complete with a walk-in closet and a en-suite bathroom for your convenience. Each additional bedroom offers ample space and comfort, making this home suitable for families of all sizes. Multiple bonus room adds versatility, whether you envision it as an office, playroom, or media space. Step outside to your outdoor entertainment area, where you can enjoy the scenic surroundings of your large lot.
$385,000
129 La Ray Dr Butler, PA 16001
- Type:
- Single Family
- Sq.Ft.:
- 1,816
- Status:
- Active
- Beds:
- 4
- Lot size:
- 0.41 Acres
- Year built:
- 1979
- Baths:
- 3.00
- MLS#:
- 1679058
ADDITIONAL INFORMATION
Step into this solid brick ranch with everything you need on one level! This home features a unique floorplan with double sided gas fireplace that highlights two living rooms. The formal dining room, mud room with laundry and a kitchen with ample cabinet space, granite counters and double ovens create a central family zone. A covered patio off of the living room overlooks the pool and private backyard. Full bathroom, 3 bedrooms on the main level one with attached full bath. An expansive lower level holds a 4th bedroom with attached bathroom and huge walk-in closet. A sweet little gathering spot around the wood burning fireplace, a bar and the huge usable living space is ready to be your new favorite spot. Lush landscaping create a private oasis in the backyard complete with a 4' deep pool, large shed/workshop and attached two stall garage. Plus, it’s set in a friendly neighborhood close to everything you need. Ready to dive in? Schedule a tour today!
$789,000
240 Sawmill Run Rd Butler, PA 16001
- Type:
- Single Family
- Sq.Ft.:
- 3,493
- Status:
- Active
- Beds:
- 3
- Lot size:
- 7.15 Acres
- Year built:
- 1994
- Baths:
- 3.00
- MLS#:
- 1678723
ADDITIONAL INFORMATION
Step into rustic elegance with this pristine, meticulously kept home situated on a sprawling 7-acre lot with public utilities. Privacy is key with epic views from the living and dining rooms overlooking your very own private pond. This three-bedroom, two-bath haven promises country living at its finest. The large unfinished basement offers a blank canvas for your imagination, already plumbed for an additional bath. Get ready to immerse yourself in the tranquility of this exquisite property!

The data relating to real estate for sale on this web site comes in part from the IDX Program of the West Penn MLS. IDX information is provided exclusively for consumers' personal, non-commercial use and may not be used for any purpose other than to identify prospective properties consumers may be interested in purchasing. Copyright 2024 West Penn Multi-List™. All rights reserved.
Butler Real Estate
The median home value in Butler, PA is $207,500. This is lower than the county median home value of $266,000. The national median home value is $338,100. The average price of homes sold in Butler, PA is $207,500. Approximately 37.95% of Butler homes are owned, compared to 46.32% rented, while 15.73% are vacant. Butler real estate listings include condos, townhomes, and single family homes for sale. Commercial properties are also available. If you see a property you’re interested in, contact a Butler real estate agent to arrange a tour today!
Butler, Pennsylvania 16001 has a population of 13,452. Butler 16001 is less family-centric than the surrounding county with 27.68% of the households containing married families with children. The county average for households married with children is 31.96%.
The median household income in Butler, Pennsylvania 16001 is $36,570. The median household income for the surrounding county is $77,065 compared to the national median of $69,021. The median age of people living in Butler 16001 is 39.4 years.
Butler Weather
The average high temperature in July is 82 degrees, with an average low temperature in January of 17.9 degrees. The average rainfall is approximately 42.6 inches per year, with 38.8 inches of snow per year.



