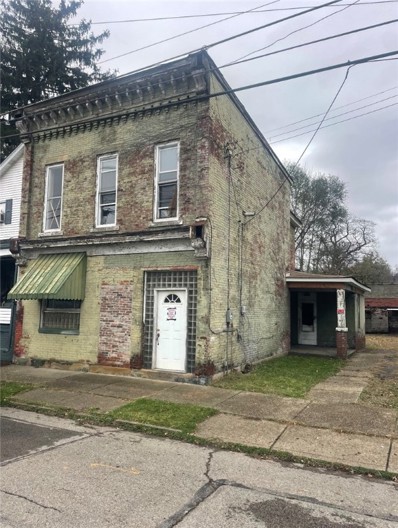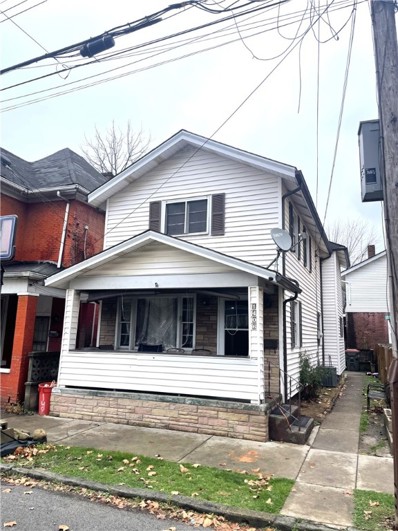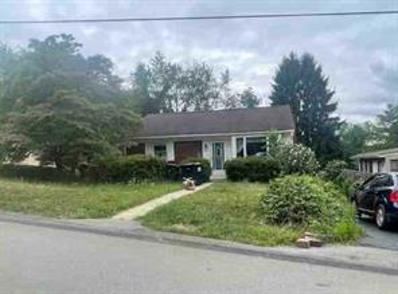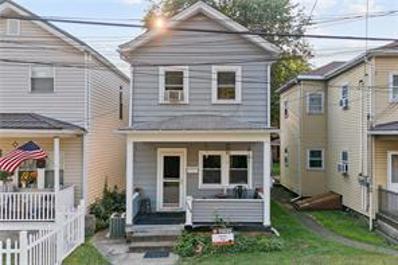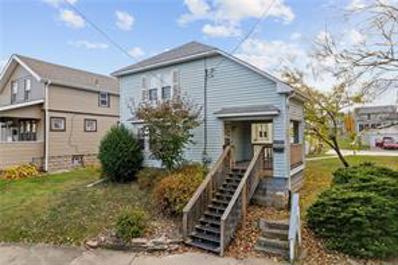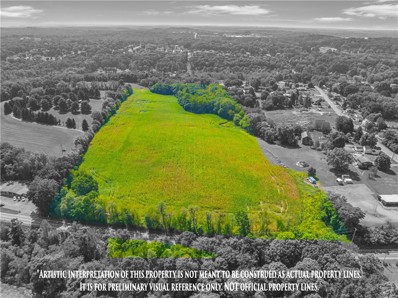Beaver Falls PA Homes for Sale
- Type:
- Single Family
- Sq.Ft.:
- 2,384
- Status:
- Active
- Beds:
- 4
- Lot size:
- 0.32 Acres
- Year built:
- 2024
- Baths:
- 3.00
- MLS#:
- 1683870
- Subdivision:
- Chippewa Trails
ADDITIONAL INFORMATION
The Galen by D.R. Horton is a stunning new construction home plan featuring 2,384 square feet of living space, 4 bedrooms, 2.5 baths and a 2-car garage. The Galen is popular for a reason! Off the foyer is the flex room, use this space can be used as a dining room, home office or children’s play area! The kitchen featuring a large, modern island opens up to the dining area and great room, you will never have to miss a beat. Upstairs, the four bedrooms provide enough space for everyone, and the second floor laundry room simplifies an everyday chore!
- Type:
- Single Family
- Sq.Ft.:
- 2,384
- Status:
- Active
- Beds:
- 4
- Lot size:
- 0.39 Acres
- Year built:
- 2024
- Baths:
- 3.00
- MLS#:
- 1683818
- Subdivision:
- Chippewa Trails
ADDITIONAL INFORMATION
The Galen by D.R. Horton is a stunning new construction home plan featuring 2,384 square feet of living space, 4 bedrooms, 2.5 baths and a 2-car garage. The Galen is popular for a reason! Off the foyer is the flex room, use this space can be used as a dining room, home office or children’s play area! The kitchen featuring a large, modern island opens up to the dining area and great room, you will never have to miss a beat. Upstairs, the four bedrooms provide enough space for everyone, and the second floor laundry room simplifies an everyday chore!
- Type:
- Single Family
- Sq.Ft.:
- 1,909
- Status:
- Active
- Beds:
- 3
- Lot size:
- 0.06 Acres
- Year built:
- 1924
- Baths:
- 2.00
- MLS#:
- 1683690
ADDITIONAL INFORMATION
This beautiful 3BD 2B Cape Cod has been fully renovated. Located in the well sought-after area of Patterson Heights, this classic gem with its contemporary flair consists of new electrical, plumbing, new furnace and A/C. Newly installed internal French-drains. Amenities include a large soaking tub and step-in shower in the 1st Floor bathroom, second floor laundry room, kitchen includes high end cabinets, granite countertops, and stainless steel appliances. Updated windows provide plenty of natural light and include functionality for easy cleaning. The well-lit sun room makes for a great intimate setting for reading or just relaxing to refresh your mind. The mud room serves you well with extra cabinetry, shoes and jacket storage, located just off from the one-car garage and driveway that provide off-street parking. The newly installed, metal roof will last a lifetime, easing the worry of a new homeowner. A MUST SEE!
- Type:
- Single Family
- Sq.Ft.:
- 1,312
- Status:
- Active
- Beds:
- 3
- Lot size:
- 0.1 Acres
- Year built:
- 1920
- Baths:
- 2.00
- MLS#:
- 1683683
ADDITIONAL INFORMATION
Newly renovated home just minutes away from Geneva College! Enjoy all new vinyl plank flooring and carpet throughout, new kitchen cabinets and countertops, new 40-gallon hot water heater, new windows on the second floor, new bathroom fixtures and fiberglass shower surrounds. Outside, you’ll find a brand-new roof and a freshly painted exterior. The private fenced-in backyard is a perfect place for entertainment, complete with its very own garage!
$123,999
917 15th St. Beaver Falls, PA 15010
- Type:
- Single Family
- Sq.Ft.:
- n/a
- Status:
- Active
- Beds:
- 4
- Lot size:
- 0.06 Acres
- Year built:
- 1916
- Baths:
- 2.00
- MLS#:
- 1683577
ADDITIONAL INFORMATION
**Charming 4 Bedroom Home with Modern Upgrades and Custom Features** Welcome to your new home located at 917 15th Street! This fully renovated 4-bedroom, 1.5-bathroom residence blends modern design with timeless charm. Step inside to discover a spacious open layout, perfect for both relaxation and entertaining. The heart of this home is undoubtedly the brand-new kitchen, featuring a custom-made island that serves as both a functional workspace and a gathering spot for family and friends. With stainless steel appliances, sleek countertops, and plenty of storage, this kitchen makes cooking a pleasure. The living areas are flooded with natural light, creating a warm and inviting atmosphere. The 2nd floor bathroom has been tastefully updated, with stylish fixtures and finishes that exude a fresh and modern feel. This home is ideally located in the heart of town, close to parks, schools, and eateries! Don’t miss the opportunity to make this beautifully renovated gem your new home!
- Type:
- Single Family
- Sq.Ft.:
- 2,270
- Status:
- Active
- Beds:
- 4
- Lot size:
- 0.2 Acres
- Year built:
- 1940
- Baths:
- 3.00
- MLS#:
- 1683412
ADDITIONAL INFORMATION
Charming Updated Brick Home w/ Detached 2-Stall Garage & Separate Apartment. Situated in Patterson Heights, across from The Beaver Valley Golf Course. This beauty features three spacious bedrooms, a bright & airy living room & a renovated kitchen complete with sleek cabinetry & granite countertops. The updated bathroom exudes style, with contemporary finishes and the original hardwood floors add warmth and character throughout the home, complementing the fresh paint & stylish fixtures. The detached two-stall garage is a standout feature, offering ample space for vehicles, storage, and even a workshop. Above the garage, you’ll find a fully separate, air-conditioned apartment, ideal for guests, a rental opportunity, or a private office space. The apartment includes a living area, kitchen, bedroom & full bathroom. This property truly has it all! Don't miss the opportunity to make this stunning property your own!
- Type:
- Condo
- Sq.Ft.:
- 1,235
- Status:
- Active
- Beds:
- 2
- Year built:
- 2004
- Baths:
- 2.00
- MLS#:
- 1683450
ADDITIONAL INFORMATION
Welcome home to 1061 Timberwood Drive, an exceptional condo in Timberwood Trace. This 2 bedroom, 2 bath, 2 car attached garage is MOVE-IN-READY and features a cathedral ceiling that showcases the spacious living room with TONS of natural light. The kitchen has lots of cabinets, lots of counterspace, and lots of storage including a large pantry. Lots of green space with a corner lot and a roomy garage with additional storage. The master bedroom is large and has a nice full bath and a HUGE walk in closet. The additional room is the enclosed sunroom, located directly from the dining room and there is a nice private patio. Through the kitchen is the laundry. This unit has new windows, new furnace, new AC and all kitchen appliances are included along with the washer & dryer. This unit is also ADA accessible. Easy access to Chippewa & Rt. 376 & the turnpike and all of the restaurants and shopping. The community building with library, kitchen & ample seating for events can be rented.
$169,900
906 9th Ave Beaver Falls, PA 15010
- Type:
- Single Family
- Sq.Ft.:
- 2,340
- Status:
- Active
- Beds:
- 4
- Lot size:
- 0.14 Acres
- Year built:
- 1920
- Baths:
- 2.00
- MLS#:
- 1682791
ADDITIONAL INFORMATION
Step inside this beautiful 4 bed, 2 full bath home with more space than you can even imagine! It is a MUST see! When you walk through the front door you will instantly feel all of the love & care this home has had throughout the years. It has been meticulously kept from top to bottom with many updates such as a newer roof, furnace, & A/C, just to name a few. The main floor has a spacious living room, dining room, & a bedroom or office. You'll also love the convenience of a FULL bath on the main floor! Walk up the stairs to an oversized primary bedroom that has an extra room attached which could be turned into a large closet or whatever you need! The other 2 bedrooms are a great size as well & provide plenty of storage. Don't forget the completely finished attic which could be used as even more storage OR a potential 5th/6th bedroom. The options are endless! Walk outside to see a fully fenced in yard AND a 2 stall detached garage. This home has EVERYTHING you're looking for and more!
- Type:
- Single Family
- Sq.Ft.:
- 2,116
- Status:
- Active
- Beds:
- 3
- Lot size:
- 0.38 Acres
- Year built:
- 1930
- Baths:
- 2.00
- MLS#:
- 1681621
ADDITIONAL INFORMATION
3-bedroom Cape Cod nestled on a flat and spacious lot in the Blackhawk school District. Fully equipped kitchen with Modern appliances, including a gas stove, refrigerator, and dishwasher, all included with your ownership. Spacious living room, Freshly primed ready for your finishing touches. 1st floor bedroom, and dining area. The upper level has 2 cozy bedrooms providing plenty of room for comfort and relaxation, and full bathroom. Step outside, the yard is amazing ideal for entertaining or simply unwinding with a fire pit ready. The outdoor space is sure to impress. Great starter home blending traditional charm with modern convenience ready for you to put your finishing touches and make your own.
- Type:
- Single Family
- Sq.Ft.:
- n/a
- Status:
- Active
- Beds:
- 5
- Lot size:
- 0.06 Acres
- Year built:
- 1900
- Baths:
- 2.00
- MLS#:
- 1681486
ADDITIONAL INFORMATION
Welcome to 1601 4th Avenue in Beaver Falls! Nicely updated and move-in ready, the first floor features a living room, a large formal dining room, and kitchen that includes stainless steel appliances. The second floor offers 3 bedrooms, a bonus room that leads to the attic, and a full bathroom! In the basement you will find a brand new washer/dryer set!! Don't skip the finished attic which offers 2 additional bedrooms that can also be used as a family room and/or office suite. This 5+ bedroom home is perfect for multigenerational living, roommates looking to offset the cost of living, or a family that simply enjoys their "own space", with a place this size, the possibilities are endless! This property also features a fenced-in level yard, great for entertaining and a shed for storage. Adding to the attractiveness of this property is the ability to walk to schools, eateries, the local library, shopping, and more!
$690,000
111 Morrow Rd Beaver Falls, PA 15010
- Type:
- Single Family
- Sq.Ft.:
- 6,506
- Status:
- Active
- Beds:
- 4
- Lot size:
- 20.87 Acres
- Year built:
- 1976
- Baths:
- 6.00
- MLS#:
- 1680818
ADDITIONAL INFORMATION
1-of-a-kind custom-built home by builder, Marshall Huzyak. 20+ acres-6 car garage. Back-split style combines timeless design & unique features w/space & versatility. LR w/spiral staircase leading to loft. Formal DR w/built-in cabinets & 9+ foot ceilings. Kitchen features island seating for 6, prep sink, breakfast nook w/abundant cabinetry & picture window overlooking serene surroundings. Doors to den & wall of built-ins. Light-filled FR w/cozy stone fireplace, sliding door to patio & floor-to-ceiling windows for breathtaking views. Primary suite is a private retreat, mirrored closet doors w/custom built-ins for efficient storage, small office, private deck & bath. 3 more bedrooms, 1 being an ensuite. LL is an entertainer's dream, brick fp, wet bar, pass-thru to a 2nd kitchen & bonus spaces such as office, laundry room & cedar closet. Step outside to enjoy the stone patio, peaceful wooded views & an inground pool needing full restoration. Perfect balance of privacy, charm & opportunity!
- Type:
- Single Family
- Sq.Ft.:
- 2,088
- Status:
- Active
- Beds:
- 3
- Lot size:
- 0.1 Acres
- Year built:
- 1920
- Baths:
- 2.00
- MLS#:
- 1680483
ADDITIONAL INFORMATION
Great Investment Opportunity: All-Brick Home on a Great Lot -This all-brick home offers a fantastic investment opportunity, with much of the work already completed for you. Situated on a spacious lot, the property features high ceilings throughout and exposed brick in several areas, adding character and charm. The upper level is already framed for three large bedrooms, each with closets, plus a full bathroom. On the main level, you'll find an open-concept living and dining area, creating a perfect space for entertaining. The kitchen is located at the back left of the home, and the main level is also framed for an additional full bathroom, providing potential for customization. Conveniently located with easy access to I-376 and Route 65, this home offers a short commute to Downtown Pittsburgh and Pittsburgh International Airport. Don’t miss out on this incredible investment opportunity!
- Type:
- Single Family
- Sq.Ft.:
- 1,112
- Status:
- Active
- Beds:
- 3
- Lot size:
- 0.03 Acres
- Year built:
- 1920
- Baths:
- 2.00
- MLS#:
- 1680416
ADDITIONAL INFORMATION
Move in ready 3 bedroom--Updated bathroom--All nice sized rooms--Hardwood floors--Vinyl siding--Trane Furnace--Shed included--Double pain windows--Breakers
- Type:
- Single Family
- Sq.Ft.:
- 1,624
- Status:
- Active
- Beds:
- 3
- Lot size:
- 0.09 Acres
- Year built:
- 1925
- Baths:
- 1.00
- MLS#:
- 1680388
ADDITIONAL INFORMATION
Welcome in and be pleasantly surprised at the size of this great home that has so many updates including a newly remodeled bathroom, roof, gutters, West Shore Homes exterior doors and even a transferrable warranty on the windows, all making this home move-in ready! Inside you will find great living and storage spaces too! The functional and efficient layout of the main floor includes a spacious livingroom, diningroom and a large kitchen all making family dinners and entertaining a breeze PLUS there is a bonus room too that can be used as another bedroom, office, workout room, playroom, etc! You will have peace of mind for children and fur babies to play in the great fenced in private backyard! Time for R&R? Head upstairs to the 3 nice sized bedrooms and full newly remodeled bathroom! Private off-street parking make living in town much easier! Don't miss this one!
$195,100
1905 Fox Ave Beaver Falls, PA 15010
- Type:
- Single Family
- Sq.Ft.:
- 1,840
- Status:
- Active
- Beds:
- 3
- Lot size:
- 0.18 Acres
- Year built:
- 1954
- Baths:
- 1.00
- MLS#:
- 1680045
ADDITIONAL INFORMATION
Opportunity awaits in this three bedroom, one bath home offering approximately 1,300 square feet of living space. Whether you decide to customize this home for yourself or rent it out, this house could be a great option. Take a drive by and see if this may be your next investment.
- Type:
- Single Family
- Sq.Ft.:
- n/a
- Status:
- Active
- Beds:
- 2
- Lot size:
- 0.4 Acres
- Year built:
- 1950
- Baths:
- 1.00
- MLS#:
- 1679892
ADDITIONAL INFORMATION
?Welcome to this adorable two bedroom home on a corner lot in the Blackhawk School District. Beautifully renovated kitchen with stainless steel appliances. Fully-renovated bathroom. Brand new roof - Professionally painted exterior and interior - New concrete and hardscape - Updated electrical and plumbing w/ new fixtures. Brand new flooring throughout. Basement area is a flex space, could be used for a game room, workout space, storage, etc. Large two car detached garage, perfect for vehicles, lawn equipment, and other misc. items. Minutes to schools, shopping and dining. Close commute to major roadways for easy access.
$269,900
236 Smith Ln Beaver Falls, PA 15010
- Type:
- Townhouse
- Sq.Ft.:
- 1,408
- Status:
- Active
- Beds:
- 3
- Lot size:
- 0.15 Acres
- Year built:
- 2022
- Baths:
- 3.00
- MLS#:
- 1679880
- Subdivision:
- Chippewa Trails
ADDITIONAL INFORMATION
Welcome to Chippewa Trails offering a low-maintenance lifestyle, including grass cutting, lawn care, and mulching! This Poplar model townhome features 3 bedrooms and 2 ½ baths and sits on a flat lot with neighborhood sidewalks for evening strolls. The covered stoop leads to the wide entry and an open-concept floor plan including the living room and kitchen with a harmonious color scheme. The kitchen features elegant walnut-colored cabinets, granite countertops, and a sliding glass door from the dining area to the flat, private backyard. The upper level features the main bedroom with an ensuite and a large walk-in closet with a window providing lots of natural light. Two more bedrooms, another full bath, and laundry complete this level. Easy access to I-376, Routes 18 and 51, and the turnpike make this an ideal location along with nearby shopping and dining!
- Type:
- Single Family
- Sq.Ft.:
- 2,100
- Status:
- Active
- Beds:
- 4
- Lot size:
- 0.54 Acres
- Year built:
- 2024
- Baths:
- 3.00
- MLS#:
- 1679838
ADDITIONAL INFORMATION
Your dream home awaits! This custom built new construction, in Riverside School District, boasts impeccable design and floor plan that is one of a kind. 4 spacious bedrooms and 3 luxurious baths make this perfect for modern living. Smart appliances that include a state-of-the-art fridge, thermostat, lighting, outlets, and more, are all integrated to make your life more comfortable. The main living space features a stunning open-concept design with 9' ceilings, ensuring that every inch of this home feels spacious and airy. Experience the gorgeous kitchen, complete with large island, walk-in pantry, and sleek cabinetry. The master bedroom is a peaceful retreat with a spacious walk-in closet and luxurious bath. The home sits on a beautifully designed lot and includes a front-entry garage with space for two vehicles. Outdoor enthusiasts will love the covered rear porch perfect for relaxing with a cup of coffee or summer entertaining. This home is not just a place to live, it's a lifestyle!
- Type:
- Single Family
- Sq.Ft.:
- 1,168
- Status:
- Active
- Beds:
- 2
- Lot size:
- 0.07 Acres
- Year built:
- 1920
- Baths:
- 1.00
- MLS#:
- 1678903
ADDITIONAL INFORMATION
Great investment opportunty! 2 bedroom 1 bath in Beaver Falls. Newer furnace, covered deck off the back porch. Nice yard. Tenant occupied. Tenant pays all utilities. Please provide 24 hour notice for tenant.
$169,900
3815 2nd Ave Beaver Falls, PA 15010
- Type:
- Single Family
- Sq.Ft.:
- 1,120
- Status:
- Active
- Beds:
- 3
- Lot size:
- 0.14 Acres
- Year built:
- 1930
- Baths:
- 2.00
- MLS#:
- 1678863
ADDITIONAL INFORMATION
This 3 bedroom, 2 bath home is located on a double lot, in Beaver Falls. Kitchen is open to the spacious dining room. Primary bedroom has a walk-in closet/storage room. Full bath has been updated. On the lower level is a partially finished room, with walk-out access, and a utility room with laundry hook ups, a commode, shower, and laundry tub. Central air. Furnace was serviced September 2024. The space above the two car detached garage, could be renovated into a one bedroom apartment. The covered side porch and newer large rear deck provide ample outdoor space. New cement parking pad for 3 vehicles and additional off-street parking. Sold AS-IS. One year HSA home warranty included. Close to Geneva College and restaurants, with easy access to the PA Turnpike, I-376, and Rt.18.
- Type:
- Other
- Sq.Ft.:
- n/a
- Status:
- Active
- Beds:
- n/a
- Lot size:
- 19.86 Acres
- Baths:
- MLS#:
- 1678995
ADDITIONAL INFORMATION
PRIME DEVELOPMENT OPPORTUNITY! 19.86 private, cleared, and slightly rolling acres suitable for anything from luxury houses to patio homes. Frontage is 818' and depth ranges from 1268' to 1452'. Access to parcel is on Wallace Run Road. Public water and sewer are readily available, and OGM rights transfer with property. Location is convenient to I-376, PA Turnpike and Greater Pittsburgh Airport, as well as the local Beaver County Airport. Shopping centers, parks and schools are also easily accessed.
- Type:
- Single Family
- Sq.Ft.:
- 2,593
- Status:
- Active
- Beds:
- 3
- Lot size:
- 0.19 Acres
- Year built:
- 1925
- Baths:
- 2.00
- MLS#:
- 1678725
ADDITIONAL INFORMATION
This large Patterson Township home has so much to offer! The bright and sunny living room is the perfect space for entertaining. The dining room will be wonderful to host family holidays and gatherings in with included china closet! The home has a main level family room that could also be used as a playroom, craft room, or home office. A first floor full bathroom is attached to the family room in case you have some longterm guests staying over, even make it an elders' suite for combined household living. The kitchen includes stainless steel appliances- refrigerator, gas stove, dishwasher plus a large pantry. Main floor laundry space w/ newer washer and dryer. The back door leads to a porch and flat backyard with raised garden beds. New flooring in all 3 bedrooms. A large bonus room connects the master bedroom with bedroom 2 and could be used as a walk-in closet, nursery, etc. Full basement offers abundant storage. Less than two miles from 376, shopping, restaurants, coffee shops.
- Type:
- Single Family
- Sq.Ft.:
- n/a
- Status:
- Active
- Beds:
- 5
- Lot size:
- 0.57 Acres
- Year built:
- 2010
- Baths:
- 3.00
- MLS#:
- 1678088
- Subdivision:
- Deer Valley Estates
ADDITIONAL INFORMATION
Beautiful custom built ranch home offering one level living on main floor plus a huge finished lower level. Spacious family room w/cathedral ceiling and gas fireplace. Open kitchen w/breakfast area. Formal dining room w/extra large windows. Spacious primary suite w/Trey ceiling, bamboo floors, walk-in closet and beautiful full bath w/double sink vanity, jacuzzi tub, walk-in shower and make-up area. Two bedrooms, full bath and laundry room also on main level. Amazing lower level adds even more living space w/living room with fireplace, game room, two bedrooms, office, full bath w/ independent heat and storage room. Lower level includes two separate access doors. Large 22x13 deck over looking beautiful mature tree line. Yard includes a built-in firepit area. This home is a must see as it offers so much more!
$163,000
2106 7th Ave Beaver Falls, PA 15010
- Type:
- Single Family
- Sq.Ft.:
- 1,958
- Status:
- Active
- Beds:
- 5
- Lot size:
- 0.11 Acres
- Year built:
- 1920
- Baths:
- 3.00
- MLS#:
- 1677351
ADDITIONAL INFORMATION
Welcome to this inviting residence located at 2106 7th Ave in the heart of Beaver Falls! This beautifully maintained home offers a perfect blend of classic charm and modern updates, making it an ideal choice for your primary residence or your next investment property. As you enter, you'll notice the attention to detail. Both kitchen's feature modern appliances and Armina Stone counter tops. Upstairs, you’ll find three comfortable bedrooms, each offering plenty of closet space and lovely views of the surrounding neighborhood. The updated bedrooms feature stylish fixtures and finishes, providing a tranquil retreat at the end of the day. Located in a quiet, friendly neighborhood, this home is just minutes from local parks, shopping, and dining options. With easy access to major highways, commuting to nearby cities is a breeze.
- Type:
- Single Family
- Sq.Ft.:
- 2,975
- Status:
- Active
- Beds:
- 4
- Lot size:
- 0.37 Acres
- Year built:
- 2024
- Baths:
- 3.00
- MLS#:
- 1677084
- Subdivision:
- Goldenrod Meadows
ADDITIONAL INFORMATION
Stunning New Construction home in custom Community. Everything you would want in a home. Upgraded kitchen, spacious family room, home office, four over sized bedrooms, finished basement. Wide yard that backs into the woods. Cul da sac location. Warranty and Energy Star and Smart Home. Don't miss out! RIVERSIDE SCHOOLS!!!

The data relating to real estate for sale on this web site comes in part from the IDX Program of the West Penn MLS. IDX information is provided exclusively for consumers' personal, non-commercial use and may not be used for any purpose other than to identify prospective properties consumers may be interested in purchasing. Copyright 2025 West Penn Multi-List™. All rights reserved.
Beaver Falls Real Estate
The median home value in Beaver Falls, PA is $172,500. This is higher than the county median home value of $162,100. The national median home value is $338,100. The average price of homes sold in Beaver Falls, PA is $172,500. Approximately 38.03% of Beaver Falls homes are owned, compared to 46.34% rented, while 15.63% are vacant. Beaver Falls real estate listings include condos, townhomes, and single family homes for sale. Commercial properties are also available. If you see a property you’re interested in, contact a Beaver Falls real estate agent to arrange a tour today!
Beaver Falls, Pennsylvania 15010 has a population of 9,069. Beaver Falls 15010 is more family-centric than the surrounding county with 28.04% of the households containing married families with children. The county average for households married with children is 25.48%.
The median household income in Beaver Falls, Pennsylvania 15010 is $34,640. The median household income for the surrounding county is $62,152 compared to the national median of $69,021. The median age of people living in Beaver Falls 15010 is 31.8 years.
Beaver Falls Weather
The average high temperature in July is 82.6 degrees, with an average low temperature in January of 20.7 degrees. The average rainfall is approximately 37.7 inches per year, with 21.2 inches of snow per year.











