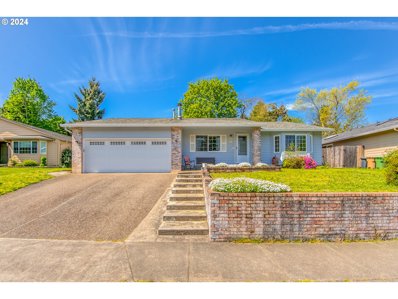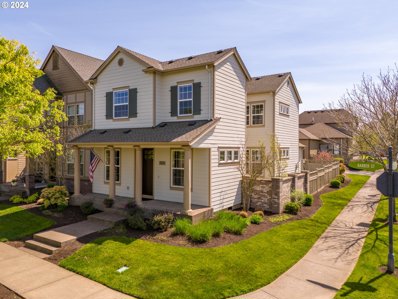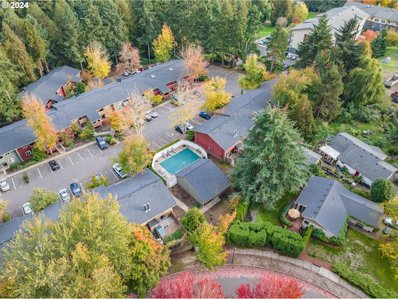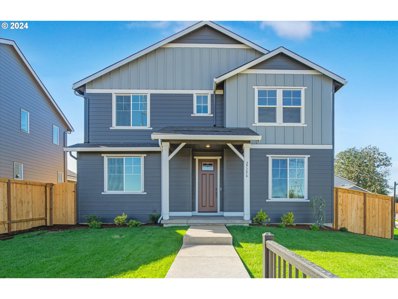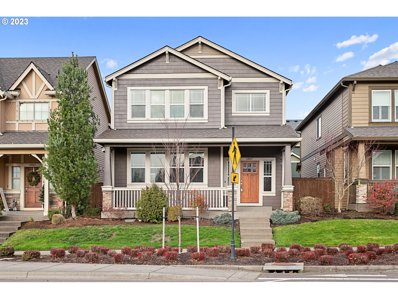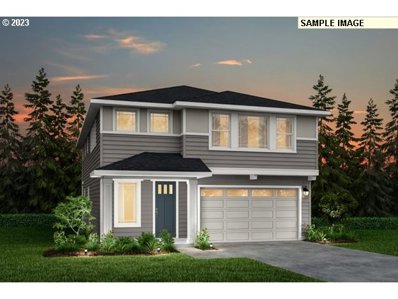Wilsonville OR Homes for Sale
- Type:
- Single Family
- Sq.Ft.:
- 1,620
- Status:
- Active
- Beds:
- 3
- Year built:
- 1989
- Baths:
- 2.00
- MLS#:
- 24599332
ADDITIONAL INFORMATION
Back on the market with a new roof and other repairs recently completed. Beautifully updated 3-bedroom 2-bathroom ranch style home in quiet neighborhood in Wilsonville. Fenced backyard with outdoor deck, raised beds and garden shed. This well-maintained single-family home offers a perfect blend of comfort, light, and convenience to Interstate 5. Inside, you'll find a bright and inviting one level living space with a cozy fireplace. Enjoy the nearby shopping, restaurants, and abundant parks. No HOA!
- Type:
- Single Family
- Sq.Ft.:
- 2,062
- Status:
- Active
- Beds:
- 3
- Year built:
- 2010
- Baths:
- 3.00
- MLS#:
- 24004839
- Subdivision:
- VILLEBOIS
ADDITIONAL INFORMATION
Meticulously maintained home nestled in the highly sought-after Villebois community. This beautiful home boasts an open concept design that spans 2062 square feet, with three bedrooms, three full bathrooms, an office and bonus room. This spacious home offers a comfortable and functional living space featuring expansive windows, ample natural light, new lush carpet, custom built-ins and an insulated attic for storage. Ideally situated on a corner lot offering a spacious side yard, thoughtfully landscaped front and backyard and a full size driveway to park your cars. Excellent location just minutes to amenities, lush parks, and Lowrie Elementary School and I-5 access, making it an ideal choice for those seeking convenience.
- Type:
- Condo
- Sq.Ft.:
- 556
- Status:
- Active
- Beds:
- 1
- Year built:
- 1980
- Baths:
- 1.00
- MLS#:
- 24684574
ADDITIONAL INFORMATION
Hunting for a tranquil haven to call your own? Look no further! This beautifully finished top floor condo gives you the amenities of city life, while still being surrounded by the tranquility of nature. The condo features 1 bedroom, 1 bathroom and a 50 sqft deck overlooking greenspace. With recent updates of granite countertops, stainless steel appliances, and bamboo floors, you are sure to impress any guests over to your new home. In addition, the community boasts many amenities for you to enjoy such as additional laundry facilities located in the clubhouse, a gym, a swimming pool and nearby transit. Don’t just take our word for it, schedule a tour and see for yourself!
- Type:
- Single Family
- Sq.Ft.:
- 2,714
- Status:
- Active
- Beds:
- 4
- Year built:
- 2024
- Baths:
- 3.00
- MLS#:
- 24424871
ADDITIONAL INFORMATION
Move-in ready! Located in the coveted Frog Pond community, the Cloister floor plan offers everything. Upon entering, you are greeted with a light filled oversized gathering room featuring gas fireplace. Flowing seamlessly into the cafe/dining area and gourmet kitchen, the perfect space to spend time with family and friends. Den and patio with gas stub complete the first floor. Upstairs you'll find an elegant owner's suite, accompanied by 3 spacious additional bedrooms and a loft. Quartz counter tops, soft close dovetailed drawer and cabinet construction, nickel hardware, tile backsplash, 9' ceilings on lower level, 8' upper level, 5" baseboards throughout. Special financing incentives available when financing with our preferred lender.
- Type:
- Single Family
- Sq.Ft.:
- 1,980
- Status:
- Active
- Beds:
- 4
- Year built:
- 2014
- Baths:
- 3.00
- MLS#:
- 23487847
ADDITIONAL INFORMATION
Now available in Villebois! This 4 bed, 2.5 bath home features an open floorplan and is move in ready with new carpet and paint! The spacious lower level features a large living room with gas fireplace, dining room, and kitchen with granite counters, stainless steel appliances, island with eating bar, gas range and wood floors. Upstairs are the 4 bedrooms and laundry room. Relax in the vaulted primary suite with walk-in closet, double sinks, soaking tub and walk-in shower. Conveniently located to I-5, shopping and more. Neighborhood has access to a swimming pool, fitness center, parks, trails and much more.
- Type:
- Single Family
- Sq.Ft.:
- 1,921
- Status:
- Active
- Beds:
- 3
- Year built:
- 2024
- Baths:
- 3.00
- MLS#:
- 23279194
ADDITIONAL INFORMATION
The Lupine floor plan greets you with a charming front porch that leads into the foyer. The gathering room offers two picture windows to allow light to fill the space. Kitchen opens to the cafe which leads to the rear covered patio with gas stub. All 3 bedrooms include walk-in closets for ample storage. Quartz counter tops, natural stone mosaic tile backsplash, nickel cabinet hardware, soft close and dovetailed drawer and cabinet construction, 9' ceilings main level and 8' upper level, tile shower with bench in primary, upstairs laundry. Schedule your appointment today to learn more about what this home has to offer! Photos from similar home plan, design/features/colors will vary. Model address is 6725 Frog Pond Ln. Est move-in Feb-March 2025.
- Type:
- Single Family
- Sq.Ft.:
- 2,667
- Status:
- Active
- Beds:
- 3
- Year built:
- 2024
- Baths:
- 3.00
- MLS#:
- 23332985
ADDITIONAL INFORMATION
Welcome to Andover III! You'll love the open main floor that flows seamlessly from kitchen, gathering room, and cafe. The rear covered patio with gas stub is ideal for entertaining family and friends. Kitchen features oversized island, quartz counter tops, tile backsplash, walk-in pantry, soft close dovetailed construction drawers and cabinets. Featuring 9' ceilings lower level and 8' on upper. The second floor boasts an open loft, two secondary bedrooms and a spacious owner's suite with spa-like bath and oversized walk-in closet. For added convenience, this new home plan also includes a 2-car garage, second-floor laundry room. Photos from similar home plan, design/features/colors will vary. Est completion April-May 2025. Model address is 6725 Frog Pond Ln.

Wilsonville Real Estate
The median home value in Wilsonville, OR is $650,000. This is higher than the county median home value of $555,800. The national median home value is $338,100. The average price of homes sold in Wilsonville, OR is $650,000. Approximately 48.45% of Wilsonville homes are owned, compared to 47.38% rented, while 4.17% are vacant. Wilsonville real estate listings include condos, townhomes, and single family homes for sale. Commercial properties are also available. If you see a property you’re interested in, contact a Wilsonville real estate agent to arrange a tour today!
Wilsonville, Oregon has a population of 25,887. Wilsonville is less family-centric than the surrounding county with 33.07% of the households containing married families with children. The county average for households married with children is 33.61%.
The median household income in Wilsonville, Oregon is $78,508. The median household income for the surrounding county is $88,517 compared to the national median of $69,021. The median age of people living in Wilsonville is 36.8 years.
Wilsonville Weather
The average high temperature in July is 81.7 degrees, with an average low temperature in January of 36.1 degrees. The average rainfall is approximately 42.8 inches per year, with 1.5 inches of snow per year.
