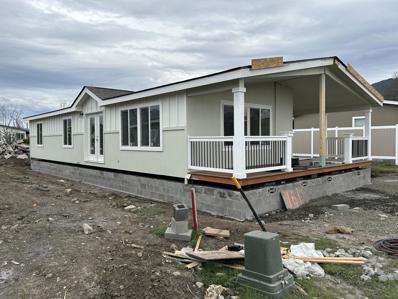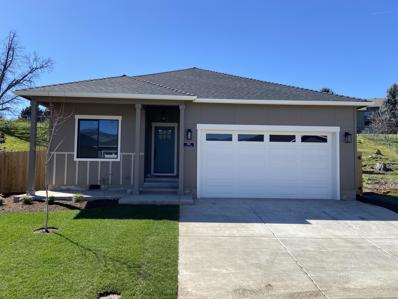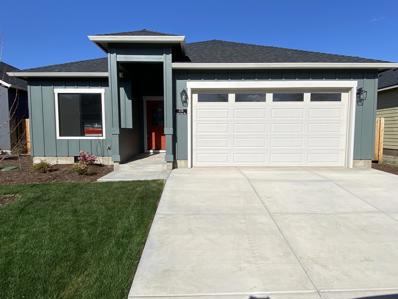Talent OR Homes for Sale
- Type:
- Mobile Home
- Sq.Ft.:
- 1,354
- Status:
- Active
- Beds:
- 3
- Year built:
- 2024
- Baths:
- 2.00
- MLS#:
- 220179947
- Subdivision:
- Mountain View Estates Subdivision
ADDITIONAL INFORMATION
Here's a new listing #161 in popular Mountain View Estates, a 55+ community. Mountain View Estates is still owned by the local family that developed it in 1987. 21 homes of the 164 homes survived the Alameda Fire of 2020. The park is being restored & is now welcoming new and returning residents to this vibrant community. There's a brand-new dog park and mailbox kiosk with parking at the entry. This brand-new Skyline 3 bedroom, 2 bath home is just the right size. The large main bedroom runs across the back of the home. Double vanity in the bathroom with a step-in shower. The kitchen & living area are in the front with views of the neighborhood. A 10' dormer in the living room lets in the light. There are plenty of counters, cabinets, double ovens & pantry to please the cook. You've got plenty of space for your cars under the carport. Large front porch Vinyl fencing & drought tolerant landscaping included along with sewer & trash. One small pet up to 25 lbs allowed. Interesting? You bet
$414,900
281 Christopher Way Talent, OR 97540
- Type:
- Single Family
- Sq.Ft.:
- 1,420
- Status:
- Active
- Beds:
- 3
- Lot size:
- 0.16 Acres
- Year built:
- 2023
- Baths:
- 2.00
- MLS#:
- 220179039
- Subdivision:
- Oak Valley
ADDITIONAL INFORMATION
This beautiful modern farmhouse style single-story 3-bed/2-bath home by Rispoli Design & Build features 1,420 sq ft (per builder), 100% Hardie cement non-combustible siding & trim exterior, and is conveniently located in a 55+ community. Standard features ensuring quality & longevity are upgrades elsewhere. The open floor plan features high-efficiency ductless mini-split heating & cooling system, quartz countertops, laminate flooring, full door & window trim, porcelain tile, s/s appliances, solid-wood Diamond cabinets with soft-close doors & hidden hinges, fully finished garage with wi-fi opener, pre-wired for charging station, fencing, professional landscaping, fenced back yard, and more! Energy Star and Energy Trust certification ensures energy efficiency. HOA dues of $180/month include garbage, landscape maintenance, clubhouse and pool. Special financing available and ready for immediate occupancy.
$975,000
540 HUMMINGBIRD Ln Talent, OR 97540
- Type:
- Single Family
- Sq.Ft.:
- 2,200
- Status:
- Active
- Beds:
- 4
- Lot size:
- 140.38 Acres
- Year built:
- 2019
- Baths:
- 3.00
- MLS#:
- 23317323
ADDITIONAL INFORMATION
Priced significantly below the appraised value!! Location, location, location! Looking for a newer-built customized home on 140+ acres that's only 10 mins away from Downtown Talent? If so, this is the one for you! Easily accessible throughout the year, this property is perfect for someone looking to enjoy the outdoors in a private setting while living a luxurious lifestyle. Built in 2019, this two-story home features 3 bdrms & loft area, 2 bathrms, high ceilings throughout, chef's kitchen (soft-close/pull-out cabinetry, tile backsplash, granite countertops, wine fridge, stainless steel appliances), attached 2 car garage, large master bdrm w/ a walk-in closet, spacious master bathrm w/ 2 vanities, granite countertops, walk-in shower w/ 2 shower heads, jetted tub, & much more! Entire house is powered by solar as well! This property sits on 3 large tax lots and could be a perfect opportunity for an investor to make money off the timber as well as individually sell off one of the parcels!
- Type:
- Single Family
- Sq.Ft.:
- 1,272
- Status:
- Active
- Beds:
- 3
- Lot size:
- 0.12 Acres
- Year built:
- 2022
- Baths:
- 2.00
- MLS#:
- 220172325
- Subdivision:
- Oak Valley
ADDITIONAL INFORMATION
This beautiful single-story 3-bed/2-bath plan by Rispoli Design & Build features 1,272 sq ft (per builder), 100% Hardie cement non-combustible siding & trim exterior, and is conveniently located in a 55+ community near pool & clubhouse. Standard features ensuring quality & longevity are upgrades elsewhere. The open floor plan features high-efficiency ductless mini-split heating & cooling system, quartz countertops, heat pump water heater, laminate flooring, full door & window trim, porcelain tile, upgraded stainless steel KitchenAid appliances, solid-wood Diamond cabinets w/soft-close doors & hidden hinges, fully finished garage with wi-fi opener, charging station, professional landscaping, fully fenced, and more! Per Energy Trust report, 30% less energy costs than standard new home. HOA dues of $185/month include garbage, landscape maintenance, clubhouse and pool. Seller financing available and ready for immediate occupancy!
$409,900
278 Christopher Way Talent, OR 97540
- Type:
- Single Family
- Sq.Ft.:
- 1,420
- Status:
- Active
- Beds:
- 3
- Lot size:
- 0.1 Acres
- Year built:
- 2023
- Baths:
- 2.00
- MLS#:
- 220170030
- Subdivision:
- Oak Valley
ADDITIONAL INFORMATION
This beautiful modern farmhouse style single-story 3-bed/2-bath home by Rispoli Design & Build features 1,420 sq ft (per builder), 100% Hardie cement non-combustible siding & trim exterior, and is conveniently located in a 55+ community. Standard features ensuring quality & longevity are upgrades elsewhere. The open floor plan features high-efficiency ductless mini-split heating & cooling system, quartz countertops, laminate flooring, full door & window trim, porcelain tile, s/s appliances, solid-wood Diamond cabinets with soft-close doors & hidden hinges, fully finished garage with wi-fi opener, charging station, fencing, professional landscaping, fenced back yard, and more! Per Energy Trust report, 33% less energy costs than standard new home. HOA dues of $165/month include garbage, landscape maintenance, clubhouse and pool. Special financing available and ready for immediate occupancy.
- Type:
- Single Family
- Sq.Ft.:
- 1,545
- Status:
- Active
- Beds:
- 3
- Lot size:
- 0.13 Acres
- Year built:
- 2023
- Baths:
- 2.00
- MLS#:
- 220150614
- Subdivision:
- Oak Valley
ADDITIONAL INFORMATION
This one-of-a-kind single-story 3-bed/2-bath home designed and built by Rispoli Design & Build features 1,545 sq ft (per builder) of living space, 100% Hardie cement non-combustible siding & trim exterior, and is conveniently located in a 55+ community. The open floor plan features high-efficiency ductless mini-split heating & cooling system, quartz countertops, high-efficiency heat pump water heater, LVP flooring, full door & window trim, porcelain tile, s/s appliances, solid-wood Diamond cabinets with soft-close doors & hidden hinges, fully finished & insulated garage w/insulated garage door & wi-fi opener, charging station, fencing, professional landscaping, fenced back yard, and more! Energy Star and Energy Trust certification ensures energy efficiency. HOA dues of $185/month include garbage, landscape maintenance, clubhouse and pool. Estimated completion date 2/7/2025.
 |
| The content relating to real estate for sale on this website comes in part from the MLS of Central Oregon. Real estate listings held by Brokerages other than Xome Inc. are marked with the Reciprocity/IDX logo, and detailed information about these properties includes the name of the listing Brokerage. © MLS of Central Oregon (MLSCO). |

Talent Real Estate
The median home value in Talent, OR is $422,500. This is higher than the county median home value of $397,600. The national median home value is $338,100. The average price of homes sold in Talent, OR is $422,500. Approximately 47.19% of Talent homes are owned, compared to 48.71% rented, while 4.1% are vacant. Talent real estate listings include condos, townhomes, and single family homes for sale. Commercial properties are also available. If you see a property you’re interested in, contact a Talent real estate agent to arrange a tour today!
Talent, Oregon has a population of 6,256. Talent is more family-centric than the surrounding county with 30.57% of the households containing married families with children. The county average for households married with children is 27.52%.
The median household income in Talent, Oregon is $41,337. The median household income for the surrounding county is $61,020 compared to the national median of $69,021. The median age of people living in Talent is 38 years.
Talent Weather
The average high temperature in July is 88.6 degrees, with an average low temperature in January of 29.6 degrees. The average rainfall is approximately 22.7 inches per year, with 3.8 inches of snow per year.





