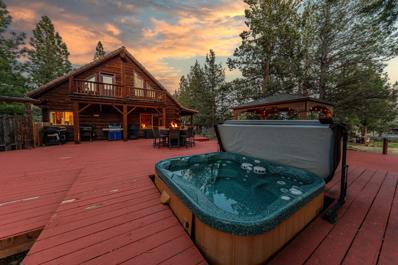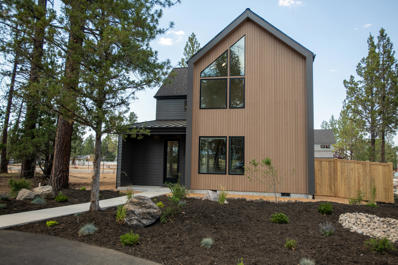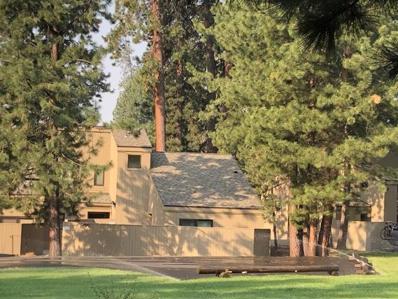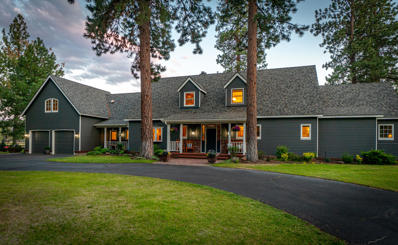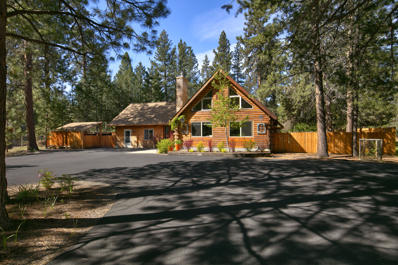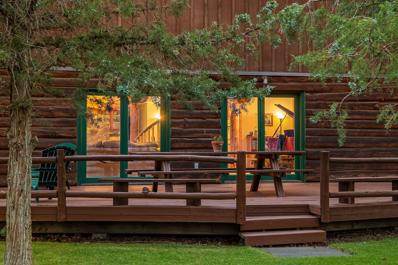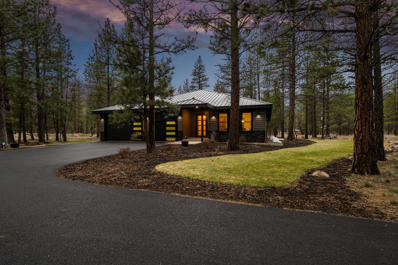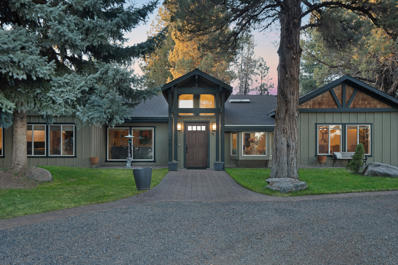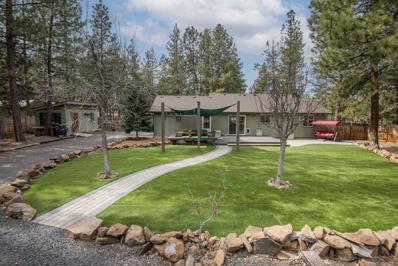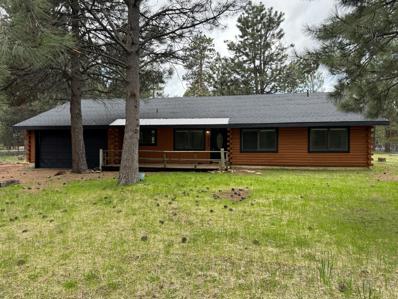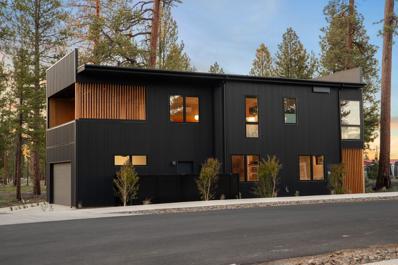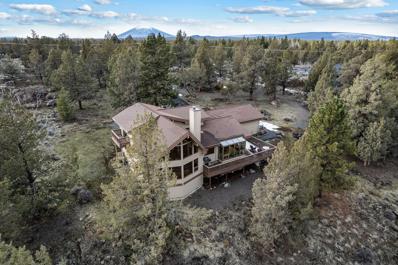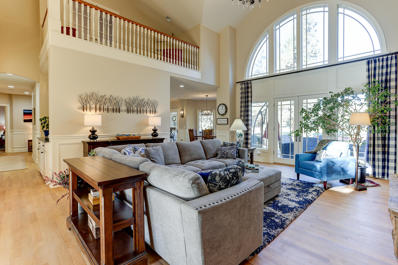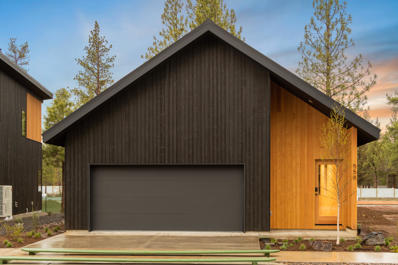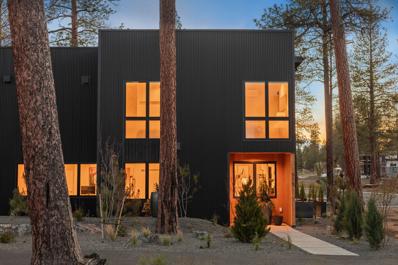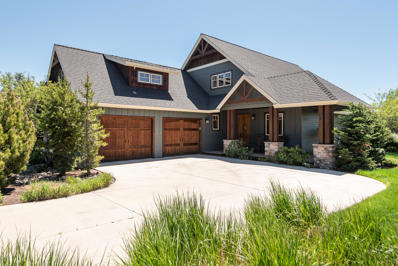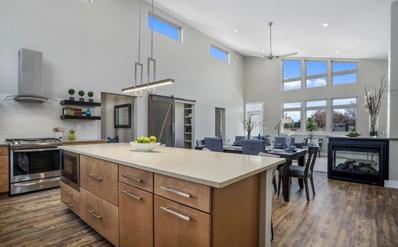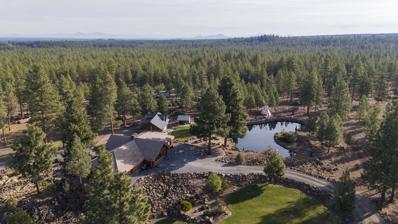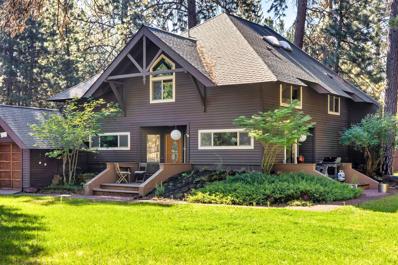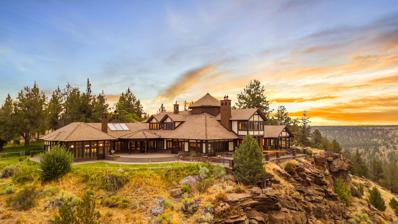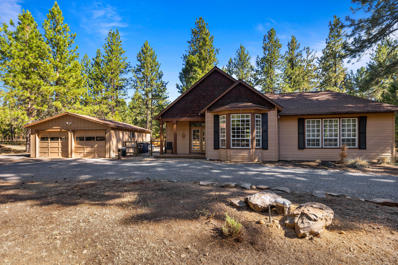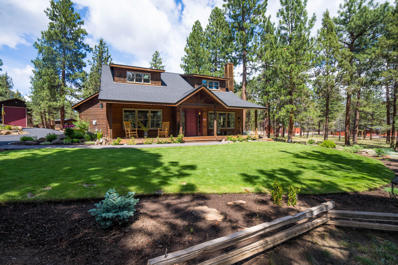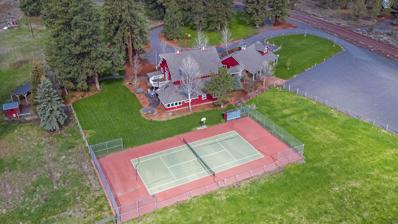Sisters OR Homes for Sale
- Type:
- Single Family
- Sq.Ft.:
- 1,876
- Status:
- Active
- Beds:
- 3
- Lot size:
- 0.99 Acres
- Year built:
- 1992
- Baths:
- 2.00
- MLS#:
- 220181818
- Subdivision:
- Squaw Creek Canyon
ADDITIONAL INFORMATION
Relax in your own outdoor oasis! Unwind on the expansive deck with a hot tub or under the gazebo adorned with ceiling fans and party lights. Log home on a 1-acre corner lot nestled in tranquil Whychus Canyon Estates of Sisters, Oregon! 1,876 SF, 3 bed, 2 bath + loft. Great room with vaulted ceilings adorned with rustic charm. Main level bedroom and full bath. Upstairs 2 bedrooms, full bath and loft with balcony and partial mountain view. Smart lock front door and smart thermostat. The smart water heater has remote control access and includes water sensors for added peace of mind. The laundry/mud room offers storage and a built-in ironing board. Pet doors lead into the fenced backyard. Parking is a breeze with the 2-car detached garage, 20'x26' carport, and paved driveway. RV parking with water and electric hookups. Shed with solar-powered electricity. You'll enjoy this neighborhood's paved streets and breathtaking mountain views at every turn. Access to public land across the street!
- Type:
- Single Family
- Sq.Ft.:
- 1,978
- Status:
- Active
- Beds:
- 3
- Lot size:
- 0.12 Acres
- Year built:
- 2024
- Baths:
- 3.00
- MLS#:
- 220181430
- Subdivision:
- Sunset Meadows
ADDITIONAL INFORMATION
Welcome to Sunset Meadows the much anticipated new development in the charming town of Sisters,Oregon! Built by award winning builder Woodhill Homes.This is The Steelhead Model a Contemporary Modern Mountain Chalet design of the homes give the neighborhood the look & feel of a mountain resort. The Cascade Mountain Range, including the Three Sisters & their magnificent views are along McKenzie Highway - the entrance to this neighborhood. This home is a Single Family Home with 3 bedrooms & 2 1/2 bathrooms. Primary Bedroom w/ensuite bathroom is on the main floor. The main floor is an all open floorplan w/large windowsallow the Central Oregon sunlight to shine through. Stainless Steel Kitchenaid appliances & solid surfaces in the kitchen & bathrooms - 1/2 bathroom downstairs, just under 2,000 sq.ft. w/attached 2 car garage. Your chance to own a brand new, beautiful home in Sisters & start living the Central Oregon lifestyle!
- Type:
- Condo
- Sq.Ft.:
- 1,840
- Status:
- Active
- Beds:
- 4
- Year built:
- 1971
- Baths:
- 3.00
- MLS#:
- 220181239
- Subdivision:
- Black Butte Ranch
ADDITIONAL INFORMATION
Beautiful Lodge Condo at Black Butte Ranch. Breath taking views of the Cascade mountains await. Only a short distance from the newly remodeled Lodge and Lakeside Bistro. In 2022, sellers completely remodel this property. Every surface has been refinished or replace. All new electrical, plumbing, heating, flooring, kitchen and bathrooms. Kitchen boasts heated tile floors, quartz countertops with beautiful backsplash and cabinets. Bathrooms have glass shower doors and tile finished. Units 18 and 19 have their own split system ductless heating and cooling. Lodge Condos offer a unique investment opportunity for rentals with three separate lock away units. Unit 17 has full kitchen, dining area, great room, featuring the river rock fireplace with two upstairs bedrooms and a bath. Units 18 and 19 are separate ground level en-suites, with private decks. 18 has great views of the Cascade Mountains and unit 19 has great views of Black Butte.
$2,150,000
15185 Windigo Trail Sisters, OR 97759
- Type:
- Single Family
- Sq.Ft.:
- 4,310
- Status:
- Active
- Beds:
- 4
- Lot size:
- 2.06 Acres
- Year built:
- 1986
- Baths:
- 5.00
- MLS#:
- 220180923
- Subdivision:
- Cascade Meadow Ranch
ADDITIONAL INFORMATION
Experience breathtaking views of the Cascade Mountains from this immaculately updated modern farmhouse nestled within the prestigious equestrian community of Cascade Meadow Ranch in Sisters, Oregon. Numerous upgrades, include new energy efficient heat/AC, new roof in 2020, new water heaters, exterior paint in 2021, and more. Ranch amenities include secure gated access, 360 fenced acres with trails, community clubhouse, tennis/pickleball courts, horse stalls, paddocks, indoor & outdoor arenas, stocked lake. Every room embraces the views: This custom home features 4 bedrooms including the primary suite on the main floor with spa-like bathroom and dual walk in closets. A generously sized office with a deck that overlooks the mature gardens with a hot tub and swim-spa. Recently remodeled kitchen featuring highest-model Dacor appliances and a cozy sitting nook with fireplace. Vaulted ceilings in the living room formal dining room, a spacious laundry room, and oversized 2-car garage
$785,000
14837 Stagecoach Sisters, OR 97759
- Type:
- Single Family
- Sq.Ft.:
- 1,872
- Status:
- Active
- Beds:
- 3
- Lot size:
- 0.53 Acres
- Year built:
- 1978
- Baths:
- 2.00
- MLS#:
- 220179966
- Subdivision:
- Tollgate
ADDITIONAL INFORMATION
Welcome to your dream home in Sisters! This three-bedroom home, with the primary bedroom conveniently located on the main level, has undergone a major remodel that includes updates to the kitchen, bathrooms and flooring. The meticulously maintained backyard with views of the national forest in the backdrop is a gardener's dream!Known as the Christmas Lights House, this home is rich in history and ready for you to create new memories. Located in the Tollgate subdivision, this community features amenities such as Pickleball courts, a pool, all just minutes away from downtown Sisters.Don't miss the opportunity to own this beautiful home and experience the best of Sisters living. Schedule a viewing today and make this your new forever home!
$1,195,000
69435 Green Ridge Loop Sisters, OR 97759
- Type:
- Single Family
- Sq.Ft.:
- 3,600
- Status:
- Active
- Beds:
- 6
- Lot size:
- 5.03 Acres
- Year built:
- 1993
- Baths:
- 3.00
- MLS#:
- 220179610
- Subdivision:
- N/A
ADDITIONAL INFORMATION
Take Advantage of our New Price!!! Welcome to your own secluded paradise, boasting the epitone of rustic charm and modern convenience. This stunning handcrafted log home offers a serene retreat from the hustle bustle of everyday life. As you step inside, you're greeted by the captivaing sight of a log slab spiral staircase, artfully crafted around a majestic tree trunk, leading up to a mezzanine that overlooks the spacious grand room. Perfect for entertaining or simply unwinding in the ambiance of natures embrace.The heart of the home is the open kitchen, exudes warmth and functionality, featuring a cast iron stove that adds to the rustic charm of the log cabin ambiance. The master bedroom is located on the ground floor, The four upstairs bedrooms have their own vanites. The outbuilding can accomodate a motor home and a car. It also has an aprox. 1100 sq.ft. apt. A greenhouse and chicken coop are a bonus. Recent upgrades include a new well pump and drain field extention.
- Type:
- Single Family
- Sq.Ft.:
- 2,695
- Status:
- Active
- Beds:
- 4
- Lot size:
- 11.06 Acres
- Year built:
- 2023
- Baths:
- 3.00
- MLS#:
- 220179540
- Subdivision:
- Indian Ford Meadows
ADDITIONAL INFORMATION
Escape to the serene beauty of this 11-acre horse property, enveloped by pine trees. Tucked away, this property presents a rare opportunity to embrace a lifestyle of comfort, space, and endless possibilities.At the heart stands a, single-level home, just one year young and spanning 2,700 sqft. w/3 car garage attached. Thoughtfully designed floor plan, offering effortless flow and modern convenience. (4) bedrooms and 3 bathrooms, including (2) primary suites, ample room to spread out and unwind in style.Adjacent to the main residence, a detached 3-car garage provides ample space for parking & storage, ensuring convenience and functionality. (ADU?) Additionally, a spacious 36x50 steel shop stands ready to accommodate your hobbies, projects, or equestrian pursuits.Those seeking versatility a 2,080 sqft decommissioned home offers potential for renovation. A picturesque backdrop for outdoor living, serenity and joy. Located near USFS trails, Experience the magic of country living!
- Type:
- Single Family
- Sq.Ft.:
- 2,121
- Status:
- Active
- Beds:
- 4
- Lot size:
- 0.14 Acres
- Year built:
- 2017
- Baths:
- 3.00
- MLS#:
- 220179380
- Subdivision:
- Roaring Springs
ADDITIONAL INFORMATION
Charming residence nestled in the heart of Sisters! Spacious layout with primary bedroom conveniently located on the main floor. 4 generously sized bedrooms total, 2.5 baths, cozy fireplace in living room, and a very large bonus room upstairs great for an entertainment area or playroom. Modern kitchen and an open dining room. Fenced back yard. Scenic neighborhood nestled among the trees with Whychus creek running through it. Lightly used by the owners, has the feel of a new house!
$2,950,000
69019 Holmes Road Sisters, OR 97759
- Type:
- Single Family
- Sq.Ft.:
- 4,797
- Status:
- Active
- Beds:
- 4
- Lot size:
- 63.34 Acres
- Year built:
- 1979
- Baths:
- 3.00
- MLS#:
- 220179202
- Subdivision:
- N/A
ADDITIONAL INFORMATION
Indulge in the epitome of ranch living on this expansive 63-acre property, featuring a grand 4,797 square-foot main residence, a private guest home, a distinct apartment, and picturesque mountain vistas. Enjoy an array of opulent amenities amidst the tranquil beauty of the surroundings. The main home features multiple en-suite bedrooms and spacious outdoor areas, perfect for relaxation and entertainment. Explore landscaped paths leading to three tranquil ponds and enjoy panoramic vistas of the Three Sisters and Broken Top Mountains. This exceptional estate includes an 8-stall horse barn, garden, greenhouse, pet kennels, and a large workshop. With room for up to 14 cars and 4 RVs, it caters to car enthusiasts. Wildlife enthusiasts will delight in observing deer, elk, bald eagles, and more. Additionally, 56 acres of hay fields with 1895 senior water rights ensure ample irrigation. Water distribution is managed efficiently through a pressurized system.
$695,000
70136 Cayuse Drive Sisters, OR 97759
- Type:
- Single Family
- Sq.Ft.:
- 1,008
- Status:
- Active
- Beds:
- 2
- Lot size:
- 0.96 Acres
- Year built:
- 1994
- Baths:
- 1.00
- MLS#:
- 220179074
- Subdivision:
- Squaw Creek Canyon
ADDITIONAL INFORMATION
Motivated seller! This property is immaculate. The home, on a private, one acre lot, is well maintained and updated. Acacia hardwood floors, modern/retro kitchen appliances, Wolf range and range hood, leathered quartz countertops and Kathy Deggendorfer tile backsplash, instant hot water. Ductless mini-split for cooling and heating. Two car attached garage with cabinets and shelving. Also a 30'x30' shop/RV storage building that is heated, insulated with a 14' roll up door, storage loft and 30 amp, 220v service. A separate workshop with wood siding is insulated, includes shelving, cabinets, 30 amp, 220v service. Features low maintenance, natural landscaping in front, and the backyard is a private oasis. Fully fenced with Trex deck, custom picnic table, no maintenance lawn, raised garden beds with drip irrigation and fruit trees.
- Type:
- Single Family
- Sq.Ft.:
- 1,887
- Status:
- Active
- Beds:
- 3
- Lot size:
- 0.96 Acres
- Year built:
- 1979
- Baths:
- 2.00
- MLS#:
- 220178276
- Subdivision:
- Crossroads
ADDITIONAL INFORMATION
This is your chance to own real estate in BEAUTIFUL Sisters, Oregon! Spacious ranch style log home on almost an acre. 3 bedroom, 2 bathroom, 1887sqft. This is a great investment opportunity to continue the updates to create equity with this property. Two oversized living spaces for plenty of entertainment or multigenerational living. Kitchen has updated lower cabinets and hardware, new sink and faucet, and newer appliances. Large lot allows for a shop or small barn to be built, plenty of RV or trailer parking, and short or long term rental opportunities. Buyer to perform due diligence.
- Type:
- Townhouse
- Sq.Ft.:
- 1,746
- Status:
- Active
- Beds:
- 4
- Lot size:
- 0.08 Acres
- Year built:
- 2024
- Baths:
- 3.00
- MLS#:
- 220177712
- Subdivision:
- Sisters Woodlands
ADDITIONAL INFORMATION
Sisters Woodlands Agate townhome is a midsize home with the main living upstairs for more openness and privacy. Two floorplan options for bedrooms (primary up or down). Interior features: Open living floor plan; Hardwood/tile floors & quartz counters throughout; Stainless energy star appliances; Ductless/zonal HVAC. Exterior features: Large covered outdoor living deck; Dark corrugated metal siding; Oversized 2 car garage; Solar & EV charger ready. 2-10 year Homebuyer Warranty included. Townhomes are carefully sited to save 100's of pine trees & complement the natural environment. High quality design & build is sustainable, durable & efficient for turnkey/very low maintenance dwellings. Enjoy all Sister's Area offers with easy walkability from this mixed use community to downtown & wilderness. 20k developer credit; Visit model home at 515 N Pine Street (open Thur - Sun 12:00-4:00). Photos are from a previously completed model.
- Type:
- Single Family
- Sq.Ft.:
- 2,016
- Status:
- Active
- Beds:
- 2
- Lot size:
- 2.41 Acres
- Year built:
- 1998
- Baths:
- 2.00
- MLS#:
- 220177668
- Subdivision:
- Squaw Creek Canyon
ADDITIONAL INFORMATION
NEW! Seller to offer $15k credit for rate buydown! Experience the best that Central Oregon has to offer w/majestic canyon views in this custom-built home on almost 2 1/2 acres--mins. to downtown Sisters. Bask in the beautiful light that the cathedral ceilings & floor-to-ceiling windows offer as you escape it all. Maple hardwood floors & Canadian pine beams grace the main-level, and a wood ceiling in the expansive great room feels as if it's always a vacation. Relax in the open-concept layout w/an office area with built-ins, a large, cherry-wood chef's kitchen,& a dining area. The large deck boasts unequaled views of the canyon & Whychus Creek. The warmth of the sunroom is perfect for plants or people, as you enjoy the natural beauty and wildlife that surrounds the home. The upstairs primary loft is expansive and has a private deck, cathedral ceilings, and a large primary bath w/a walk-in, tile shower. The 3-car garage is perfect for toys, & adjoining-BLM land ensures ever-perfect views.
$1,875,000
16900 Green Drake Court Sisters, OR 97759
- Type:
- Single Family
- Sq.Ft.:
- 4,250
- Status:
- Active
- Beds:
- 3
- Lot size:
- 1 Acres
- Year built:
- 2004
- Baths:
- 5.00
- MLS#:
- 220176526
- Subdivision:
- Aspen Lakes Golf Est
ADDITIONAL INFORMATION
Experience the allure of this charming estate, embodying the essence of luxury living. Situated on a 1-acre corner lot, overlooking the award-winning Aspen Lakes golf course's 9th hole, this property provides an exceptional opportunity to embrace a serene lifestyle. Beyond its borders, you're surrounded by a plethora of outdoor activities, from hiking and biking to golfing and skiing, promising endless adventures. And only 6 minutes to the bustling downtown Sisters with top rated Schools or take a quick 20 min to downtown Redmond or 30 min to downtown Bend.Architectural finesse takes center stage from the grand entrance to the gleaming hardwood and quality updates throughout. Entertain in the gourmet kitchen, bask in the warmth of the sun-filled great room with a stone fireplace, unwind in the spacious bonus room or cozy sitting area, or relax in any of the en-suite bedrooms. This home provides ample space for both owners and guests to gather and create lasting memories
- Type:
- Single Family
- Sq.Ft.:
- 859
- Status:
- Active
- Beds:
- 2
- Lot size:
- 0.06 Acres
- Year built:
- 2024
- Baths:
- 2.00
- MLS#:
- 220175577
- Subdivision:
- Sisters Woodlands
ADDITIONAL INFORMATION
Sisters Woodlands Seedling Cottage is single level with two bedrooms & an open living concept. Interior features: Hardwood/tile floors & quartz counters throughout; Stainless energy star appliances; Ductless/zonal HVAC. Exterior features: Larch Shou Sugi Ban burnt siding (fire/pest resistant); Standing seam metal roof; Private front/rear patio; 2 car garage; Direct connection to private landscape & common amenity area; Cottages are carefully sited to save 100's of pine trees & complement the natural environment. High quality design & build is sustainable, durable & efficient for turnkey/very low maintenance dwellings. Enjoy all Sister's Area offers with easy walkability from this mixed use community to downtown & wilderness. Solar/EV charger ready. 3 bedroom or 2 bedroom (larger primary) option. Pictures are of prior completed Seedling. Visit model home at 515 N Pine Street (open Thur - Sun 12:00-4:00). Homes being pre-sold prior to construction
- Type:
- Townhouse
- Sq.Ft.:
- 1,731
- Status:
- Active
- Beds:
- 4
- Lot size:
- 0.08 Acres
- Year built:
- 2024
- Baths:
- 3.00
- MLS#:
- 220175466
- Subdivision:
- Sisters Woodlands
ADDITIONAL INFORMATION
Sisters Woodlands Obsidian townhome is a midsize home with the main living downstairs and the bedrooms and large deck upstairs. Two floorplan options for downstairs layout. Interior features: Open living floor plan; Hardwood/tile floors & quartz counters throughout; Stainless energy star appliances; Ductless/zonal HVAC. Exterior features: Large covered outdoor living area; Dark corrugated metal siding; Oversized 2 car garage; Solar & EV charger ready. 2-10 year Homebuyer Warranty included. Townhomes are carefully sited to save 100's of pine trees & complement the natural environment. High quality design & build is sustainable, durable & efficient for turnkey/very low maintenance dwellings. Enjoy all Sister's Area offers with easy walkability from this mixed use community to downtown & wilderness. 15k developer credit; Visit model home at 515 N Pine Street (open Thur - Sun 12:00-4:00)
$1,599,000
481 W Hope Avenue Sisters, OR 97759
- Type:
- Single Family
- Sq.Ft.:
- 2,401
- Status:
- Active
- Beds:
- 3
- Lot size:
- 0.2 Acres
- Year built:
- 2008
- Baths:
- 3.00
- MLS#:
- 220175359
- Subdivision:
- Pine Meadow Vill
ADDITIONAL INFORMATION
Enjoy huge, unobstructed views of the Cascade Mountains from this newly updated home in Sisters. Upgrades selected with assistance by local designer, The Nest, include new interior and exterior paint, carpets, light fixtures, hardware and primary closet buildout. The immaculately maintained home features 2,401 sf, 3 beds, 3 baths, open floorplan and vaulted ceilings. The primary suite, guest bed and den are on the main level with bonus and 3rd bunk bedroom upstairs. The property offers a private park like setting out back with large windows to soak in natural light and views inside. Amenities include AC, central vac, 2 car garage w/220v, mudroom, and ample storage. This would make a fantastic primary home, vacation home or investment as it currently has a short-term rental permit. Pine Meadow Village amenities include pool, tennis, sauna, park and clubhouse. Fantastic location just a few blocks from downtown for easy access to restaurants and shopping.
- Type:
- Single Family
- Sq.Ft.:
- 1,866
- Status:
- Active
- Beds:
- 2
- Lot size:
- 0.2 Acres
- Year built:
- 2024
- Baths:
- 3.00
- MLS#:
- 220175138
- Subdivision:
- Grand Peaks
ADDITIONAL INFORMATION
This home offers a modern/rustic blend that features gorgeous stone and energy efficient fiber-cement siding. The distinctive roofline & covered entry flanked by large timbers add to the welcoming design. This home opens up to an expansive great room with 16' vaulted ceiling, large, oversized windows & a cozy peninsula fireplace. The sleek spacious kitchen comes with 24+ ft of counter space & cabinets plus built-in island microwave and refrigerator alcove. The amazing butler pantry & floating shelves add to the custom feel of the space. Two primary suites flank the rear of the home with oversized windows to capture the view. Primary BR1 features luxurious frameless shower, 11' vanity counter & walk in closet. Fenced on two sides, front landscaping included.Photos are of a previously built/sold Grande Ronde. Seller is licensed real estate broker in Oregon Earth Advantage certification
$1,950,000
67665 Peterson Burn Road Sisters, OR 97759
- Type:
- Single Family
- Sq.Ft.:
- 4,026
- Status:
- Active
- Beds:
- 6
- Lot size:
- 40 Acres
- Year built:
- 1986
- Baths:
- 3.00
- MLS#:
- 220173265
- Subdivision:
- N/A
ADDITIONAL INFORMATION
Beautifully hand-scribed log home on a serene 40-acre property w/breathtaking views of the Cascade Mountains, just a few minutes away from Sisters, Oregon. This property offers a range of features & amenities: Log Home: The main residence is a hand-scribed log home w/rustic charm & modern updates. It features a spacious Great Room with a recently remodeled kitchen, hardwood floors, and an inviting atmosphere. The living room is adorned with a large rock hearth, picture windows that frame the stunning Cascade Mountain views, & a cozy wood-burning stove. Barn: A substantial 4,032 square foot barn w/five stalls for horses, a tack room, hay storage, insulated shop & a 1200 Sq ft garage attached. This barn provides ample space for equestrian enthusiasts & those w/various hobbies. The property also includes a separate dwelling (un-permitted) that serves as a guest house. This can be a fantastic addition for hosting visitors.
$2,250,000
68020 Cloverdale Road Sisters, OR 97759
- Type:
- Single Family
- Sq.Ft.:
- 4,853
- Status:
- Active
- Beds:
- 4
- Lot size:
- 44.22 Acres
- Year built:
- 2006
- Baths:
- 4.00
- MLS#:
- 220173097
- Subdivision:
- N/A
ADDITIONAL INFORMATION
Incredible 44+ Acre Ranch with Estate & Caretaker's Quarters !4853 Sft, Huge great room w/ sweeping vaults Gorgeous Craftsman style main home features, open beams/pine ceilings, massive stone FFP, Full on view of the Cascade Mountains, wet bar, Open dining/Kitchen w/brkfast nook, brkfast bar, dining room, slab granite, butcher block island, plank hickory hardwood floors. 2Bd/1Ba guest apartment upstairs W/kitchenette & family room, attached finished & insulated 3+ car garage, and a separate 2200sf 3Bd/3Ba caretakers/income producing home! An equestrian dream property w/huge 20 stall barn & 7800sf indoor riding arena. 2nd barn w/14 additional stalls, aprox 26,000sf of additional outbuilding including hay barn, shops, and several detached garage buildings, multiple full RV hookups for guests! 35+ acres of mature TSID irrigation rights + huge irrigation lake stocked with fish!
$799,000
14973 Buggy Whip Sisters, OR 97759
- Type:
- Single Family
- Sq.Ft.:
- 1,731
- Status:
- Active
- Beds:
- 3
- Lot size:
- 0.54 Acres
- Year built:
- 1980
- Baths:
- 3.00
- MLS#:
- 220170883
- Subdivision:
- Tollgate
ADDITIONAL INFORMATION
This newly updated home in the Tollgate neighborhood is situated on a half-acre lot that is level, fenced, and scattered with mature pine trees. The Tollgate community allows for short term rentals making this home a potentially turn-key income-producing vacation rental. The open floor plan features a vaulted ceiling in great room with large windows, and a versatile loft area above, all enhanced by new LVP flooring throughout the home. The sunken living room centers around a pellet stove with a stunning white brick hearth. The kitchen, which overlooks the great room, features beautiful wood cabinetry and solid-surface countertops. Tongue and groove accent walls add warmth and character throughout. The home boasts a built-in dining area, a spacious laundry room, and a new tile shower. With 1 bedroom downstairs and 2 upstairs, this home offers ample space. The community amenities include a pool, clubhouse, tennis/pickleball courts, trails, and more. Don't miss this one of a kind home
$3,999,000
17945 Mountain View Road Sisters, OR 97759
- Type:
- Single Family
- Sq.Ft.:
- 7,663
- Status:
- Active
- Beds:
- 4
- Lot size:
- 39.54 Acres
- Year built:
- 1982
- Baths:
- 7.00
- MLS#:
- 220170307
- Subdivision:
- N/A
ADDITIONAL INFORMATION
Spectacular Cascade Mountain and Whychus Creek Canyon views surround this timeless estate replete with European elegance. Luxurious gardens set the home apart from the low-maintenancenatural high desert landscapes that prevail on the remainder of the nearly 40 acres and the sparsely developed surrounding lands. This luxury estate features: lighted tennis court (with water), pond, three rock fireplaces, expansive aggregate patios (covered and uncovered, heated dog kennel, solarium, sunroom, informal & formal dining, huge family room, four bedrooms with ensuite bathrooms including a main floor primary suite with two full baths and separate closets & chef's kitchen w/large pantry. Three car garage with large attic storage room. Water reservoir for house, landscaping and fire suppression stand pipes. Expansive windows look out on the Cascade Mountains and up Whychus Creek Canyon. This luxury estate must be toured to appreciate its quality and charm.
- Type:
- Single Family
- Sq.Ft.:
- 2,175
- Status:
- Active
- Beds:
- 3
- Lot size:
- 0.96 Acres
- Year built:
- 2008
- Baths:
- 2.00
- MLS#:
- 220168231
- Subdivision:
- Crossroads
ADDITIONAL INFORMATION
Welcome to this stunning single-level home nestled in the tranquil crossroads community, just minutes away from downtown Sisters and Black Butte Ranch. Just shy of an acre, this multi-generation property boasts a spacious layout with an oversized bonus/flex room, perfect for a home office or fourth bedroom. The primary suite features vaulted ceilings and floor-to-ceiling views of the surrounding trees, offering a captivating experience of living in the heart of Central Oregon. Outside, the fully fenced backyard with direct access to public trails provides abundant space for activities and year-round entertaining. The detached two-car garage includes a large shop area and a storage shed for tools and toys. With natural light flooding in, updated stainless steel appliances, and a beautiful floor plan, this home is not to be missed. The perfect oasis to make your new home or vacation getaway. Recent 2024 updates include new carpeting and new interior paint.
$1,298,000
16514 Wren Lane Sisters, OR 97759
- Type:
- Single Family
- Sq.Ft.:
- 2,378
- Status:
- Active
- Beds:
- 4
- Lot size:
- 4.94 Acres
- Year built:
- 1996
- Baths:
- 4.00
- MLS#:
- 220166494
- Subdivision:
- Junipine Acres
ADDITIONAL INFORMATION
Private and serene location in Junipine Acres. Cedar-sided home perfectly placed on nearly 5 treed acres w/beautifully landscaped front and backyard spaces and a wraparound deck. Kitchen was completely remodeled in 2016 w/cabinets, custom granite counters, stainless appliances, tile backsplash, gas cooktop and electric oven. Additional interior highlights include gas fireplace, quality wood windows and doors throughout, exposed beam and vaulted ceilings as well as a huge bonus room w/2 large storage areas. Spacious primary bedroom on main level w/walk-in closet and ensuite - updated in 2022 w/custom tile shower, tile floors and granite counters. Outside is a large back deck w/hot tub and finished double car garage.Outbuildings include 17'x35' RV garage w/tall doors and hookups, 20'x26' workshop w/full bathroom as well as a large double carport for ample covered parking. Must-see curb appeal w/custom paved driveway to home and outbuildings plus private community access to Whychus Creek
$2,150,000
69482 Panoramic Drive Sisters, OR 97759
- Type:
- Single Family
- Sq.Ft.:
- 5,279
- Status:
- Active
- Beds:
- 6
- Lot size:
- 5.77 Acres
- Year built:
- 1977
- Baths:
- 5.00
- MLS#:
- 220159082
- Subdivision:
- Panoramic View Est
ADDITIONAL INFORMATION
Live the good life at The Red Barn Farm in Sisters, Oregon! 2 residences on 5.77-acres. Actively operates as an income-producing vacation rental. Total 6 beds, 5.5 baths in 5,279 SF. Gated & fenced. Includes tennis/pickleball court & everything you need to make your vacation memorable. Graze animals on 5 acres of auto-irrigated pastures with 1980 groundwater rights. 3-stall Barn, tack room & hay/equipment storage. Covered porch, balcony & patios. Pet-friendly floors + outdoor kennel with fenced yard. 1,000 SF guest house w/ living/dining/kitchen, 2 beds & 1 bath. Main House has 4,279 SF, 4 beds, 4.5 baths, family room, office, laundry & more. Dine-in kitchen has island, breakfast bar, granite counters, stainless appliances & 2 walk-in pantries. Main level en suite w/ Jacuzzi tub, tile shower & heated floor. Central fireplace, wood stove + 2 heat pumps for heat & A/C. 3-car garage & gravel parking areas. Negotiable furnishings. SF/Beds/Baths per appraiser, don't match county records.
 |
| The content relating to real estate for sale on this website comes in part from the MLS of Central Oregon. Real estate listings held by Brokerages other than Xome Inc. are marked with the Reciprocity/IDX logo, and detailed information about these properties includes the name of the listing Brokerage. © MLS of Central Oregon (MLSCO). |
Sisters Real Estate
The median home value in Sisters, OR is $429,300. This is higher than the county median home value of $406,100. The national median home value is $219,700. The average price of homes sold in Sisters, OR is $429,300. Approximately 48.85% of Sisters homes are owned, compared to 33.48% rented, while 17.67% are vacant. Sisters real estate listings include condos, townhomes, and single family homes for sale. Commercial properties are also available. If you see a property you’re interested in, contact a Sisters real estate agent to arrange a tour today!
Sisters, Oregon 97759 has a population of 2,452. Sisters 97759 is less family-centric than the surrounding county with 16.05% of the households containing married families with children. The county average for households married with children is 27.96%.
The median household income in Sisters, Oregon 97759 is $56,809. The median household income for the surrounding county is $59,152 compared to the national median of $57,652. The median age of people living in Sisters 97759 is 41.2 years.
Sisters Weather
The average high temperature in July is 85.1 degrees, with an average low temperature in January of 22.8 degrees. The average rainfall is approximately 27.9 inches per year, with 15.7 inches of snow per year.
