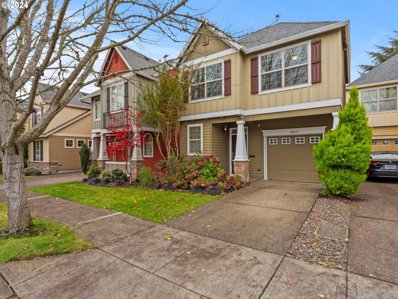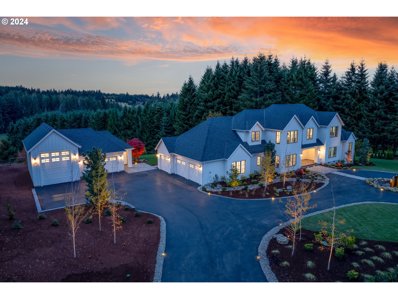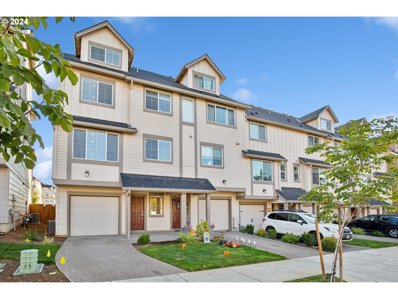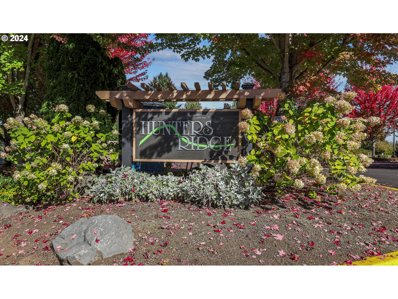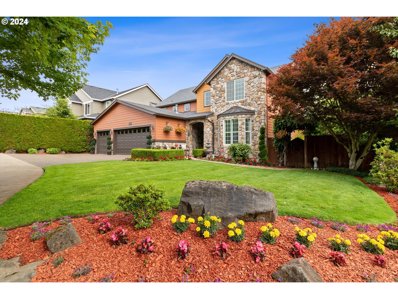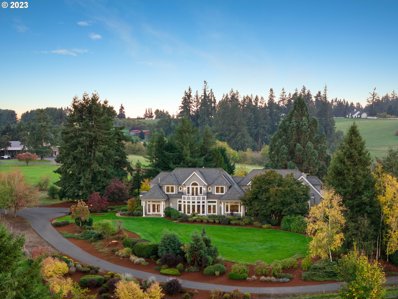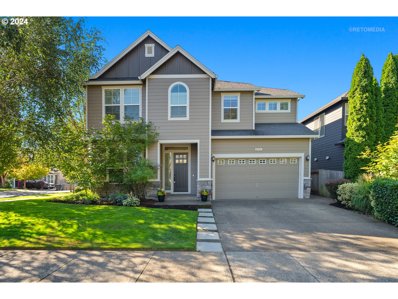Sherwood OR Homes for Sale
$2,299,000
23141 SW CURRY RIDGE Dr Sherwood, OR 97140
- Type:
- Single Family
- Sq.Ft.:
- 5,050
- Status:
- Active
- Beds:
- 5
- Lot size:
- 0.48 Acres
- Year built:
- 1992
- Baths:
- 4.00
- MLS#:
- 24200359
- Subdivision:
- DENALI SUMMIT
ADDITIONAL INFORMATION
Relax in comfort and style in this one-of-a-kind home that has been reimagined and brought to life by the 2023 "Builder of the Year" JT Roth Construction. Perched a-top the Denali Summit neighborhood on nearly half of an acre, this modern organic wonder has so much to offer. There is a full ADU one bedroom apartment including all the necessities of independent living, with separate entrance making multi-generational living or additional income a real opportunity. The main home features four bedrooms, two and a half baths, an open concept main floor layout and an upstairs bonus room with wet bar that feels like a separate wing of the home. The kitchen is an absolute show stopper and is as functional as it is gorgeous. High-end amenities throughout such as an extensive WOLF/Sub-Zero/ Cove appliance package, hidden walk-in pantry and ceiling height custom two-tone cabinet design. Not to be overshadowed by the primary suite that is a true oasis retreat. Energy efficient features incldue a dual zone HVAC system with dedicated furnaces, Nest smart thermostats on each level and recirculating tankless water heaters. The home is full of natural light and soaring ceilings. The oversized three car garage has room to work with a built-in work space. Outdoor living is easily made year-round with fully landscaped and irrigated yard with a large covered patio with built-in gas grill. The driveway provides plenty of parking and potential RV space. Live well here, where luxury and convenience come together. Amenities list available upon request, there are truly too many to list. Lot 28.
- Type:
- Single Family
- Sq.Ft.:
- 1,602
- Status:
- Active
- Beds:
- 3
- Lot size:
- 0.05 Acres
- Year built:
- 2005
- Baths:
- 3.00
- MLS#:
- 24433616
ADDITIONAL INFORMATION
Head to toe refresh has been completed on this beautiful Sherwood craftsman! New interior and exterior paint, new carpet throughout! Great room floorplan with gas fireplace. Kitchen with hardwood floors, granite counters, stainless appliances that are all included. Nook/dining area with sliding glass door leading out to patio and private yard. Primary suite with coved ceilings, double sinks, walk in closet. Upstairs laundry. Amazing location where you can walk to shops, restaurants and more! Incredible school district!
$4,999,000
16725 NE MOUNTAIN HOME Rd Sherwood, OR 97140
- Type:
- Single Family
- Sq.Ft.:
- 6,714
- Status:
- Active
- Beds:
- 5
- Lot size:
- 2.13 Acres
- Year built:
- 2022
- Baths:
- 5.00
- MLS#:
- 24184890
ADDITIONAL INFORMATION
Take a deep breath and relax in your wine country oasis and feel like you are on vacation each and every day. This Street of Dreams home was strategically built on this, top-of-the world, 2-acre lot allowing you to enjoy panoramic mountain, vineyard and valley views. Using innovative, sustainable building practices, high quality products, and great attention to detail, this home is a celebration of nature, comfort, and efficiency. This smart home can be fully controlled from the ease of your phone and is certified for energy efficiency. The quiet elegance of the home welcomes you as soon as you walk through the door to a view of the free-standing, double-sided fireplace and the mountains beyond. The vaulted ceilings with exposed beams and hardwood floors give the open plan the feeling of being in nature while surrounded by luxury. The primary suite, located on the main floor, can be your private retreat with its spa-like amenities including radiant heating and a Victoria and Albert soaking tub. A perfectly located home office on the main floor could easily be used for 5th bedroom. Both the daylight basement and an apartment above the garage offer space for multi-generational living or to host guests. Equipped with a private bathroom and kitchen space, these areas allow for privacy while preserving closeness. The outdoor space is perfect for entertaining with sprawling patios, an outdoor cooking area, and expansive landscaping with uplighting so you can enjoy its natural beauty even at night. A three car garage with additional parking for an RV can also be accessed by the second gravel driveway to the property in case of inclement weather. Every detail of this home exudes careful consideration, imparting comfort, ease and sophistication giving you a sanctuary that continually surpasses expectations. A picture is worth a thousand words, but seeing and feeling this property is a must - call for your private showing today.
Open House:
Friday, 1/3 11:00-4:00PM
- Type:
- Single Family
- Sq.Ft.:
- 2,851
- Status:
- Active
- Beds:
- 4
- Lot size:
- 0.11 Acres
- Year built:
- 2024
- Baths:
- 3.00
- MLS#:
- 24032318
ADDITIONAL INFORMATION
Explore our MOEGI plan-a modern 2 story house designed to maximize space utilization. With contemporary aesthetics, energy-efficient construction, and cutting-edge features, this home offers both style and functionality. Plus, enjoy the comfort of included A/C. ICHIJO is an award winning, energy efficient home builder who brings their quality control and meticulous attention to detail to the Pacific Northwest. Come & see our model home!
- Type:
- Single Family
- Sq.Ft.:
- 2,384
- Status:
- Active
- Beds:
- 4
- Lot size:
- 0.16 Acres
- Year built:
- 1995
- Baths:
- 3.00
- MLS#:
- 24539861
ADDITIONAL INFORMATION
Charming Traditional Style Home! Welcome to your dream home nestled in a serene cul-de-sac, perfectly blending modern convenience with traditional charm. This delightful property is located near the beautiful Snyder and Murdock parks, offering a picturesque and peaceful setting. Interior Features Open Floor Plan: The spacious open layout features high ceilings, allowing for an abundance of natural light to illuminate the living spaces, creating a warm and inviting atmosphere.Updated Bathrooms: All bathrooms boast elegant tile floors and fresh new paint, exuding a sense of cleanliness and style.Master Suite: The master bedroom is conveniently located on the main floor and offers a luxurious escape with a walk-in closet and a beautifully designed en-suite bathroom. Enjoy the luxury of double sinks, a soothing soaking tub, and a stunning tile walk-in shower.Ample Storage: With a 9x20' shed equipped with shelving, you'll find plenty of space to store all your belongings neatly and efficiently.Outdoor AmenitiesEntertainment-Ready Deck: The 12x16' wood deck is perfect for hosting gatherings and enjoying outdoor meals. Equipped with a gas BBQ hook-up, it’s an entertainer’s delight.Beautiful Backyard: The backyard is a low-maintenance oasis featuring a flagstone landscape and a paver patio, ideal for setting up a cozy firepit for those cool evenings. A blossoming cherry tree adds a touch of natural beauty to the environment.In-Ground Sprinkler System: The front yard is equipped with an automatic sprinkler system, ensuring your lawn stays lush and green with minimal effort.Additional Features Laundry Room: The dedicated laundry room comes with shelving, providing practical storage solutions and making laundry day a breeze.This home is a perfect blend of functionality and style, offering a comfortable living space with modern updates and traditional elegance. Make it yours and enjoy the tranquility and convenience it has to offer.
$3,195,000
22654 SW CHAPMAN Rd Sherwood, OR 97140
- Type:
- Single Family
- Sq.Ft.:
- 5,002
- Status:
- Active
- Beds:
- 5
- Lot size:
- 6.18 Acres
- Year built:
- 2024
- Baths:
- 5.00
- MLS#:
- 24634085
ADDITIONAL INFORMATION
Discover this recently-completed stunning Modern Farmhouse nestled on six scenic acres in Sherwood's coveted countryside, built by NW Builders Company and designed by Rick White of The WhiteHouse Collection. This new construction luxury home offers breathtaking views of Mt. Hood and the Willamette Valley and blends contemporary elegance with rustic charm. With custom cabinetry, quartz countertops, a Thermador-equipped kitchen, and seamless, year-round indoor-outdoor living, it’s perfect for both entertaining and relaxation with ample space for a future pool and sport court. Imagine living on a private estate in the heart of Oregon's wine country where you can live your dream lifestyle.
Open House:
Saturday, 1/4 1:00-3:00PM
- Type:
- Single Family
- Sq.Ft.:
- 2,269
- Status:
- Active
- Beds:
- 2
- Lot size:
- 15.34 Acres
- Year built:
- 1986
- Baths:
- 2.00
- MLS#:
- 24339403
ADDITIONAL INFORMATION
This amazing A Frame home sits on 15.34 acres w/ picturesque views of a vineyard in front & woods & a creek behind. It has 3 levels all connected w/ an elevator! The Main level of this home features the kitchen w/ a large peninsula & views of the creek & woods. It opens to the dining room, both w/ vaulted wood ceilings. The stunning living room boasts floor to ceiling windows overlooking the vineyard across the street & has a 2-story vaulted wood ceiling & a cozy wood burning stove. The main level also has a bedroom w/ wood ceilings & a full bathroom. Upstairs, the primary suite includes vaulted wood ceilings, an attached full bathroom & a deck w/ a view of the creek & woods. A spacious family room w/ wood burning stove is on the lower level w/ an attached sunroom & large laundry room. This space could be used as a bedroom or add a bathroom & kitchen & convert it into an apartment for multigenerational living or an Airbnb. This property has both pasture & woods, a year-round creek & pond, & 2 shops plus a woodshed. The larger shop is 2244 sq ft w/ an RV door. The 2nd shop is 1188 sq ft. Timber deferral for lower taxes. Truly a one of a kind property!!
$437,995
13890 SW 171st Ave Tigard, OR 97140
- Type:
- Single Family
- Sq.Ft.:
- 1,417
- Status:
- Active
- Beds:
- 3
- Year built:
- 2024
- Baths:
- 3.00
- MLS#:
- 24390445
ADDITIONAL INFORMATION
Don’t wait on finding your new home at D.R. Horton’s fabulous newest community, Scholls Meadow! Our community in Tigard offers easy access to nature and nearby shopping. With close proximity to the highway and minutes from Progress Ridge and Murray Hill shopping centers, it’s the perfect location for shopping and dining. This Woodbridge two-story floor plan has 3 bedrooms plus a tech niche, 2.5 bathrooms, and an attached garage, this modern yet comfortable townhome offers 1,417 square feet of living space sure to fit your needs. Walking in you’ll be welcomed by a charming great room that includes the dining room and kitchen. A fireplace keeps the great room cozy while you curl up for movie nights. The kitchen offers plenty of space and amenities to create your favorite meals. It sports solid quartz countertops, shaker-style cabinets, stainless-steel appliances, and a pantry for added storage. The primary bedroom is spacious and features a walk-in closet, en suite bathroom with a walk-in shower, and an extra linen closet. The laundry room is upstairs for added convenience. Model office hours are Saturday to Wednesday 9:30am - 4:30pm. Receive a closing cost credit with use of builder’s preferred lender, call for more details. Photos are representative of plan only and may vary as built. Come visit Scholls Meadow and claim your Woodbridge today!
- Type:
- Single Family
- Sq.Ft.:
- 1,555
- Status:
- Active
- Beds:
- 3
- Year built:
- 2024
- Baths:
- 3.00
- MLS#:
- 24316057
ADDITIONAL INFORMATION
Incredible new construction by D.R. Horton! Enjoy Tigard shopping and dining at Progress Ridge or Murray Hill shopping centers as well as wonderful nature trails nearby! This striking Glacier two-story townhome features 3 bedrooms, 2.5 bathrooms, an attached garage, and offers 1,555 square feet of space with extended flooring. Past the entryway, the space opens into a seamless and sparkling great room with a fireplace that flows into the kitchen and dining area. Foodies will rejoice in the chef-inspired kitchen that features solid quartz countertops with full-height tile backsplash, a spacious pantry, and stainless-steel appliances. The upstairs features a lovely tech niche, and the laundry room for added convenience. Waltz around the spacious primary suite, which holds a spacious walk-in closet and double vanity. The second and third bedroom are situated at the back of the home by the secondary bathroom, offering the flexibility to create a home gym or office. Model office hours are Saturday to Wednesday 9:30am - 4:30pm. Receive a closing cost credit with use of builder’s preferred lender, call for more details. Photos are representative of plan only and may vary as built. Come visit Scholls Meadow and claim your Glacier today!
$457,995
13882 SW 171st Ave Tigard, OR 97140
- Type:
- Single Family
- Sq.Ft.:
- 1,465
- Status:
- Active
- Beds:
- 3
- Year built:
- 2024
- Baths:
- 3.00
- MLS#:
- 24298543
ADDITIONAL INFORMATION
Don’t miss out on your chance to explore D.R. Horton’s newest community in Tigard! Scholls Meadow is just minutes from the highway for easy access to outstanding shopping centers like Progress Ridge Townsquare. This 1,465 square foot Forest floor plan is a lovely two-story townhome with 3 bedrooms, 2.5 bathrooms, and an attached garage, fitting neatly into every stage in life. Upon entering there is a great room with a fireplace that is connected to the dining room and a kitchen. There is extended flooring on the main, making this space perfect for hosting. Come together for mealtimes at the island with a breakfast bar. Match any decorating style with solid quartz countertops, shaker-style cabinets, and stainless-steel appliances, creating a dashing elegance. The primary bedroom boasts ample amount of space along with a spacious walk-in closet, double vanity sink, walk-in shower, and an extra linen closet. The second and third bedroom both have walk-in closets, making it a great location to store extra clothes. Receive a closing cost credit with use of builder’s preferred lender, call for more details. Office hours are Saturday to Wednesday 9:30am - 4:30 pm. Photos are representative of plan only and may vary as built. Come visit Scholls Meadow and claim your Forest today!
- Type:
- Single Family
- Sq.Ft.:
- 2,345
- Status:
- Active
- Beds:
- 4
- Lot size:
- 0.03 Acres
- Year built:
- 2021
- Baths:
- 4.00
- MLS#:
- 24270866
ADDITIONAL INFORMATION
This River Terrace townhouse, located on a quiet dead-end street, features an open great room filled with natural light. The well-equipped kitchen, complete with an eating bar, flows into an attached deck—perfect for entertaining. On the lower level, there's a private guest suite/studio, offering a full bath, kitchenette, closet, and its own exterior entrance with a patio. The primary suite boasts a walk-in closet, double sinks, and a convenient walk-in shower. Two additional bedrooms, a full bath, and a laundry closet round out the third floor. A bonus room on the upper level is ideal for a home office or media room. Residents can enjoy the amenities of the River Terrace community, including parks, a community center, gym, and pool. Conveniently located near Progress Ridge and Murrayhill Marketplace, with easy access to Hwy 217, this townhouse is a great place to call home!
- Type:
- Condo
- Sq.Ft.:
- 749
- Status:
- Active
- Beds:
- 1
- Year built:
- 2006
- Baths:
- 1.00
- MLS#:
- 24494818
- Subdivision:
- WOODHAVEN CROSSING CONDO
ADDITIONAL INFORMATION
Live Your Best Life: Stunning Corner Condo in the Heart of Sherwood!Welcome to your new home in this beautifully designed ground-level corner unit condo, nestled in the desirable community of Sherwood. This inviting residence features a spacious front porch, perfect for unwinding with a book or enjoying your morning coffee. As you step inside, you’ll be greeted by an abundance of natural light that highlights the luxury vinyl plank flooring throughout the living areas. The bedroom boasts brand-new carpet, adding a cozy touch to your private retreat. The stylish kitchen is a highlight, featuring elegant granite countertops and stainless steel appliances, all of which are included with the sale—ready for you to create your culinary masterpieces. Living here means enjoying an array of amenities provided by the HOA, including access to the Commons, exterior maintenance, a well-equipped gym, grounds maintenance, a meeting room, and a refreshing pool. Additionally, your monthly fees cover sewer, trash, and water services, allowing for a low-maintenance lifestyle. Conveniently located near Woodhaven City Park, this condo offers easy access to local schools, the YMCA, dining, shopping, and entertainment options. With quick connections to Highway 99E, commuting to surrounding areas is a breeze. Don’t miss this opportunity to own a delightful condo that perfectly combines comfort, convenience, and style, discover the charm of this Sherwood gem!
$1,595,000
27350 SW GRAHAMS FERRY Rd Sherwood, OR 97140
- Type:
- Single Family
- Sq.Ft.:
- 2,114
- Status:
- Active
- Beds:
- 3
- Lot size:
- 6.14 Acres
- Year built:
- 2014
- Baths:
- 2.00
- MLS#:
- 24663611
ADDITIONAL INFORMATION
Custom-built home on just over six acres affords privacy and views. Gated driveway leads to this newer one-level home with nicely manicured yard. Hardwood floors and large windows allow for lots of natural light and views to the east, including peekaboo of Mt. Hood. Living room has stone fireplace with high-efficiency wood-burning insert. Kitchen features quartz countertops, gas range, and pantry. Primary suite has vaulted ceiling, large walk-in closet, tile bathroom & shower, double sinks, plus a great office or nursery. Two more bedrooms and a full bathroom. Laundry room has lots of storage. Tankless water heater, high-efficiency gas furnace, and air conditioning. Park-like backyard with deck, concrete patio with firepit, raised garden beds, lots of plantings, and sprinkler system. Attached two-car garage with sink and storage. Large 36’ x 48’ pole barn with concrete floor, workshop, 240 amp power, water, loft area for storage, and plenty of room for RV, boat, or other toys. Barn and house have 30 & 50 amp plug-ins. Potential bardominium conversion? Seven-camera security system for peace of mind. Five acres of pasture perfect for horses or other animals. Property is in Metro Urban Growth Reserve for Wilsonville. Buyer to do own due diligence regarding future development possibilities. Sherwood schools. Must see to appreciate the peaceful setting and many opportunities this wonderful property offers.
- Type:
- Condo
- Sq.Ft.:
- 1,795
- Status:
- Active
- Beds:
- 2
- Year built:
- 2005
- Baths:
- 2.00
- MLS#:
- 24542348
ADDITIONAL INFORMATION
This is the condo that everyone has been waiting for! SINGLE LEVEL! SPACIOUS! LIGHT AND BRIGHT! SECURITY! ELEVATOR! CONVENIENT LOCATION! 2 bdrooms/2bath plus a den. Fabulous great room concept, as kitchen, eating area and living area flow together for ease of entertaining. Many tasteful updates. Large primary suite with large walk-in closet, with access from the bedroom and the bathroom. This is the ideal condo with no stairs, elevator access from the secure underground parking garage which keeps you dry in the winter and cool in the summer. Easy access to shopping, restaurants, public transportation or commuting. One deeded parking spot. Two pets are allowed per unit. Come and visit this beautiful home today!
$1,630,000
23095 SW CURRY RIDGE Dr Sherwood, OR 97140
- Type:
- Single Family
- Sq.Ft.:
- 3,837
- Status:
- Active
- Beds:
- 5
- Lot size:
- 0.29 Acres
- Year built:
- 2024
- Baths:
- 5.00
- MLS#:
- 24393922
ADDITIONAL INFORMATION
Open Tuesday-Friday 11am-2pm & Sat -Sun 1-4pm, check in at the model home. This home offers it all with a layout that makes multi-generational living a thing of beauty. Just completed by the Home Builders Association's 2023 "Builder of the Year" JT Roth Construction. Welcome to Denali Summit, Lot 32. It offers a luxurious open concept, primarily single level living. Soaring, two-story ceilings, an abundance of natural light with sweeping views. The kitchen is centered with a large quartz waterfall island. Thermador appliances, include a six star burner gas cook top with convection oven and a Zephyr hood range. A thoughtful custom cabinetry design makes getting around the kitchen a breeze. Step into the main level owners suite. Tall ceilings and a beautiful sliding door lead you to the spa-like ensuite with wet room. Beautiful double vanity, separate back lit makeup counter and the soaking tub within the shower room with multiple shower heads. Don't miss the cedar lined walk-in closet with built in storage features. Down the hall you'll find two additional good-sized bedrooms, and another full bath and a half. The office, also on the main floor has dual sliding glass barn doors, tall ceilings with a wall full of windows & built-ins. Just off the oversized three car garage with a third bay for RV storage is a big laundry/mud room. Come in, kick off your shoes, hang up your bags or start that load of sports gear. Upstairs there is room to play with a large bonus room that includes a beverage fridge, microwave, wet bar and a full bathroom. Behind the feature wall is a hidden gem, a flex room. Off the common area is a huge covered patio with built-in Wolf gas bbq, Sub-Zero beverage fridge and a wet bar & it is prewired for an outdoor heaters and tv. Through the garage is an ADU with almost 1k sq. ft. of separate living quarters that includes a full kitchen, bedroom, bathroom with curbless walk-in shower and a slider to its own back patio. Come see this for yourself.
Open House:
Friday, 1/3 11:00-4:00PM
- Type:
- Single Family
- Sq.Ft.:
- 2,861
- Status:
- Active
- Beds:
- 4
- Lot size:
- 0.11 Acres
- Year built:
- 2025
- Baths:
- 3.00
- MLS#:
- 24205282
ADDITIONAL INFORMATION
Ask about our Flex Cash Buyer Bonus! Explore our Yamabuki plan-a modern 2 story house designed to maximize space utilization. With contemporary aesthetics, energy-efficient construction, and cutting-edge features, this home offers both style and functionality. Plus, enjoy the comfort of included A/C. ICHIJO is an award winning, energy efficient home builder who brings their quality control and meticulous attention to detail to the Pacific Northwest. Come & see our model home!
- Type:
- Single Family
- Sq.Ft.:
- 1,872
- Status:
- Active
- Beds:
- 3
- Lot size:
- 0.14 Acres
- Year built:
- 1998
- Baths:
- 3.00
- MLS#:
- 24474609
ADDITIONAL INFORMATION
This lovely & well-maintained home is located in the desirable & coveted Woodhaven neighborhood. With newer exterior paint & a BRAND NEW ROOF, it is a must see! The vaulted living room leads to the immaculate kitchen w/ stainless appliances & plenty of counterspace w/ an eat up bar. The kitchen opens to the vaulted dining room & the oversized family room which is ideal for gatherings w/ room for all, or for cozy nights in by the gas fireplace. The upper-level primary suite has vaulted ceilings, a walk-in closet & an attached full bath w/ walk in shower. Upstairs features two other bedrooms attached by a jack & jill bath, plus a vaulted loft w/ skylight that makes a great den or hang out space. The tidy backyard is generous in size & includes a dog run and playhouse—a wonderful space to play and relax. With over 72 acres of preserved green space, nearly 2 miles of paved trails for walking & biking, and a city sponsored YMCA, Woodhaven is one of the most sought-after neighborhoods in Sherwood.
- Type:
- Condo
- Sq.Ft.:
- 970
- Status:
- Active
- Beds:
- 2
- Year built:
- 1975
- Baths:
- 2.00
- MLS#:
- 24156684
- Subdivision:
- Gleneagle Village/Bldg. G
ADDITIONAL INFORMATION
Welcome home! This move-in ready condo is on the 2nd floor and features an open great room with laminate flooring, ceiling fan, and sliding door to a private covered deck with storage closet and treed view. Dining area adjoins kitchen with quartz kitchen countertops, eating bar, and stainless-steel appliances including refrigerator. Primary bedroom has ceiling fan, bathroom with walk-in shower, walk-in closet. Newer full-size washer & dryer included. New baseboard heater and thermostat in 2nd bedroom. New water heater in 2024. HOA includes water, sewer, trash, exterior maintenance, outdoor pool, meeting room. Gleneagle Village Condominiums is convenient to local amenities, public transit, community parks & trails.
$1,690,000
24585 SW GRANDVISTA Dr Sherwood, OR 97140
- Type:
- Single Family
- Sq.Ft.:
- 4,460
- Status:
- Active
- Beds:
- 5
- Lot size:
- 5.01 Acres
- Year built:
- 2001
- Baths:
- 3.00
- MLS#:
- 24359614
ADDITIONAL INFORMATION
Absolutely stunning and energy efficient home in an ideal private location! Geothermal system, solar and auxiliary generator give this home an earth advantage edge. This property takes advantage of its prime location tucked away at the end of the road. Tons of updates throughout including a bright and spacious kitchen with new countertops, backsplash, built in appliances and flooring, and huge eating area with built-in seating. Formal dining room surrounded by windows to take in all the views. All three bathrooms have been totally refreshed, including a spa-like primary bathroom with a soaking tub and huge walk in shower. Great floor plan with a perfect mother in law suite on the main floor with an attached bathroom. Huge family room off the newer patio with a pool table and beautiful Spanish tile floors. Enjoy ALL the outdoors have to offer with a covered patio, hot tub, and pool/deck installed in 2022. Don't miss the fire pit and patio overlooking incredible sunsets and mountain views all summer and winter long! Take a walk on the pathways down to a perfect spot to relax by the small creek in the wooded acreage. A beautiful private location will make you feel like you're on vacation all the time! Incredible sunsets and views year round. Oversized three car garage. Interested in building a shop? Shop plans are ready and permits are final! (Plans available!)
- Type:
- Single Family
- Sq.Ft.:
- 3,572
- Status:
- Active
- Beds:
- 5
- Lot size:
- 0.19 Acres
- Year built:
- 2005
- Baths:
- 4.00
- MLS#:
- 24261422
ADDITIONAL INFORMATION
This beautiful home has 5 bdrms (or 4 bdrms & a bonus room) + 3.5 bath + huge loft area! One owner and meticulously maintained! Master on the main w/fireplace & ensuite complete w/double sinks, separate tub, shower & walk-in closet. Additional main level living offers a gourmet kitchen w/Island and eating nook, cozy family room w/fireplace, living & dining rm. Other amenities include: 2 full bath upstairs ~ one a spacious jack & jill bath (2nd ensuite?!), new interior paint, custom fitted Christmas lights, hall corner bench/shelf, washer & dryer, plantation shutters, hardwood floors, skylights, central vac, a new *2022* 75 gallon water heater and an oversized 3 car garage. High ceilings and plenty of windows welcome the natural light that hosts your living space. Step out onto the private deck w/an automatic awning that allows sun or shade and enjoy the mature landscape that lends to a charming space for privacy and enjoyment. Nicely situated on a corner lot in a fantastic Sherwood neighborhood with an easy walk to the park, walking trail and highly rated schools. Home Warranty included - Come and see this move in ready home!
Open House:
Friday, 1/3 12:00-5:00PM
- Type:
- Single Family
- Sq.Ft.:
- 2,230
- Status:
- Active
- Beds:
- 3
- Year built:
- 2024
- Baths:
- 3.00
- MLS#:
- 24379402
- Subdivision:
- RIVERSIDE @ CEDAR CREEK
ADDITIONAL INFORMATION
Ask site agent for details on available concessions. Gorgeous greenspace lot! Choose your own interior finishes! Ready to build with approx. 4 month build time. Lot 27 at Riverside at Cedar Creek is 2230 sq ft with 3 bedrooms up with loft/4th bedroom. Fabulous craftsman style exterior. Great room layout with cozy gas fireplace, decorative mantle, tall ceilings and lots of windows - all overlooking stunning greenbelt in the backyard. Gourmet Kitchen with loads of white cabinetry, island, quartz countertops, stainless appliances and spacious corner storage pantry. Luxurious primary suite with greenspace view, private bathroom with double sinks, walk-in closet and soaking tub. Convenient upstairs laundry! Flexible loft space upstairs for a secondary family room. Tankless water heater, solar ready, 95% efficiency furnace, ducts inside the home - all make for low energy bills. Perfect location in desirable Sherwood with excellent schools, parks and more. Must see to appreciate the style and functionality of these fantastic homes. Model Open Fri-Sunday 12-5pm. Unrepresented Buyers welcome. Our agents work for the seller and are there to give you access during the open house.
$2,800,000
26065 SW BAKER Rd Sherwood, OR 97140
- Type:
- Single Family
- Sq.Ft.:
- 5,731
- Status:
- Active
- Beds:
- 4
- Lot size:
- 12.75 Acres
- Year built:
- 2003
- Baths:
- 5.00
- MLS#:
- 24162598
ADDITIONAL INFORMATION
Spacious, private, custom-built home sits on 12.75 acres with barn & pastures. Long, gated tree lined driveway leads you to park-like grounds of this fabulous country estate. Enjoy the mountain views and privacy while being only minutes away from Sherwood & Wilsonville amenities. The main level features open living, perfect for entertaining. The 10ft high ceilings & numerous south-facing windows favor abundant natural light. New white oak hardwoods. Get cozy in front of the two-story natural stone fireplace while enjoying the built-in entertainment center. The cooks kitchen features a six-burner gas range, hood, built-in Sub-Zero refrigerator, large island, lots of storage, huge walk-in pantry. The office has an outside covered porch, built-in desks, bookcases. Guests will enjoy their private bedroom & full bathroom while listening to the relaxing sound of the rock waterfall in backyard. The primary suite features built-in cabinetry, large glass block shower, dual sink limestone vanity, walk-in closet with two large finished walk-in extra storage rooms, terrace to take in the three mountains expansive views. There are two additional ensuite bedrooms upstairs & bonus room with views and a terrace. This well-built home features upgraded insulation, cedar siding, a 45-year presidential roof, high-quality materials. This estate was built to enjoy the tremendous views from inside & out. From the manicured yard, mature professional landscaping, tranquil waterfall to the front and backyard flagstone patios, cedar-line covered porches for outdoor entertaining, private luxury living awaits! This is the perfect place to take in the views of Mount St Helens, Mt Adams, Mt Hood. The property also boasts six garage bays. The four-stall barn with contiguous pastures are sectioned with gated paddocks. Must see this property to appreciate the style & functionality of this fabulous home, where you will find the solitude of country life yet the convenience of shopping & amenities.
- Type:
- Single Family
- Sq.Ft.:
- 2,618
- Status:
- Active
- Beds:
- 4
- Lot size:
- 0.14 Acres
- Year built:
- 2005
- Baths:
- 3.00
- MLS#:
- 24164027
ADDITIONAL INFORMATION
Welcome to your next chapter in this beautifully updated Sherwood home, where thoughtful design meets everyday comfort in a prime location! Spanning just over 2,600 square feet, this home offers an open and airy layout with 10-foot ceilings on the main level and 9-foot ceilings upstairs. The great room concept seamlessly connects the kitchen, dining, and living areas, creating the perfect environment for both everyday living and entertaining. The chef’s kitchen features quartz countertops, an island with seating, a full-height backsplash, and a butler's pantry complete with a built-in wine fridge and extra cabinetry. The adjacent family room is a true showstopper, with large windows and a cozy gas fireplace framed by floor-to-ceiling stone and a raised hearth. Custom millwork abounds, from the crown molding and wainscoting to the fully wood-wrapped windows and deluxe-height baseboards, adding a touch of sophistication to every room. The dining room, with its coved ceiling, offers a stylish space for gatherings, while hardwood flooring extends throughout the main level, enhancing the home’s timeless appeal. Upstairs, discover four spacious bedrooms, including a luxurious primary suite featuring a walk-in closet and a soaking tub, along with a versatile bonus room that can serve as an additional bedroom, home office, or playroom. This floor plan was one of the builder's most popular with large living spaces and no wasted space! The property sits on a desirable corner homesite, with a fully fenced, level backyard that boasts a large extended patio ideal for outdoor living. Located at the gateway of Sherwood off 99 and Roy Rogers, this home provides easy access to Old Town Sherwood, shopping, parks, highly-rated schools, local wineries and more. Newer AC and water heater! This traditional Sherwood gem combines classic charm with modern updates, making it the perfect place to call home!
- Type:
- Single Family
- Sq.Ft.:
- 1,221
- Status:
- Active
- Beds:
- 2
- Lot size:
- 0.02 Acres
- Year built:
- 2017
- Baths:
- 2.00
- MLS#:
- 24511949
- Subdivision:
- RIVER TERRACE
ADDITIONAL INFORMATION
$10k price reduction! Sweet townhome in the River Terrace community! One of the few that back to a green space. Wonderful community amenities...nature walking paths, sparkling swimming pool, clubhouse with nicely equipped workout room, meeting space, and a playground! Purchased new in 2017 with builder upgrades, this townhome is better than new with designer touches. Entertainers kitchen with quartz countertops, stainless appliances, gas range, brand new built-in microwave, and an island for gathering! Spacious dining area and living room with a cozy gas fireplace. Sliding doors to the perfect deck with room for a BBQ overlooking the greenery! Light and airy upstairs with high ceilings. Two primary suites upstairs, each with its own en suite bathroom and large closets with organizers. Laundry conveniently upstairs! Move-in ready with brand new carpet. Washer dryer and fridge included! Tandem garage with room for storage...even a bonus space set up as a home gym..could be a craft room or office with patio area just outside. Ideally located at the crossroads of Tigard, Sherwood and wine country! Future park planned just across Roy Rogers with a walking tunnel to pickelball, basketball, dog park, ampitheater. Close to Progress Ridge shopping and restaurants grocery store. Welcome home!
- Type:
- Single Family
- Sq.Ft.:
- 2,292
- Status:
- Active
- Beds:
- 4
- Year built:
- 2024
- Baths:
- 3.00
- MLS#:
- 24657713
- Subdivision:
- SCHOLLS MEADOW
ADDITIONAL INFORMATION
SPECIAL LENDER INCENTIVE!! Please contact co-list (*must qualify with builders preferred lenders) PRE-SALE OPPORTUNITY. PICK YOUR COLORS, TILE & CABINETS! Lot 31 at Scholls Meadow by Riverside Homes is the 2292 Plan with an open floor plan, high ceilings & 4 bedrooms. Spacious kitchen with quartz countertops, gas range, microwave with air fryer mode, pantry and large island opens to great room with gas fireplace and dining room with access to covered patio, ideal for pivoting between indoor and outdoor entertaining. Main level bedroom or office option. Spa-like primary suite with soaking tub, walk-in shower with tile walls, double sinks & huge walk-in closet. Loft upstairs makes a great media or hangout room. Two car attached garage with driveway and on street parking. Modern inspired exterior. Conveniently located near Progress Ridge, Sabrina Park & Murrayhill. Must see to appreciate the style, finishes and functionality of these fantastic homes. Model open Thurs-Sun 12-5pm (13867 SW 172nd AVE, Lot 40) Videos & photos are of similar home.

Sherwood Real Estate
The median home value in Sherwood, OR is $604,700. This is higher than the county median home value of $545,400. The national median home value is $338,100. The average price of homes sold in Sherwood, OR is $604,700. Approximately 72.3% of Sherwood homes are owned, compared to 25.88% rented, while 1.83% are vacant. Sherwood real estate listings include condos, townhomes, and single family homes for sale. Commercial properties are also available. If you see a property you’re interested in, contact a Sherwood real estate agent to arrange a tour today!
Sherwood, Oregon 97140 has a population of 20,281. Sherwood 97140 is more family-centric than the surrounding county with 45.72% of the households containing married families with children. The county average for households married with children is 36.2%.
The median household income in Sherwood, Oregon 97140 is $104,651. The median household income for the surrounding county is $92,025 compared to the national median of $69,021. The median age of people living in Sherwood 97140 is 36.3 years.
Sherwood Weather
The average high temperature in July is 81 degrees, with an average low temperature in January of 35.5 degrees. The average rainfall is approximately 41.6 inches per year, with 0.8 inches of snow per year.

