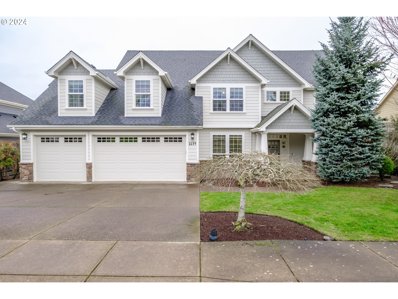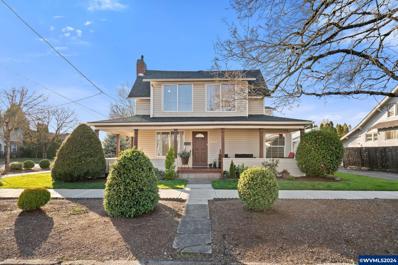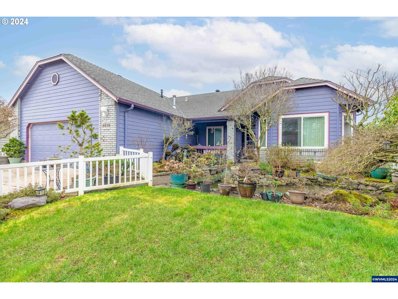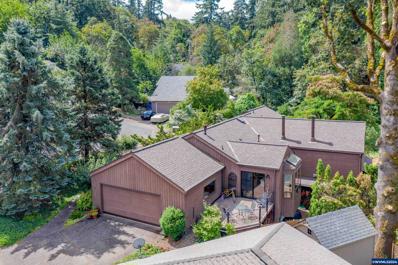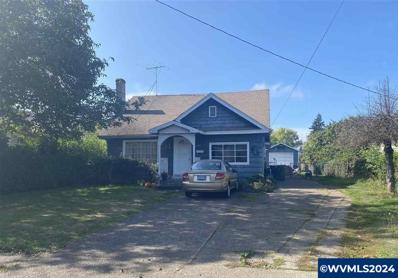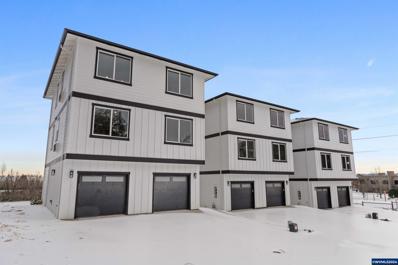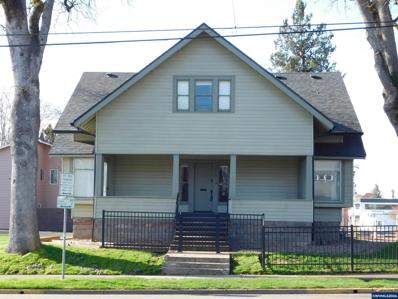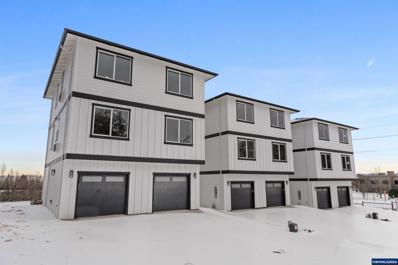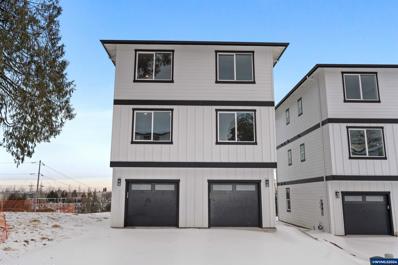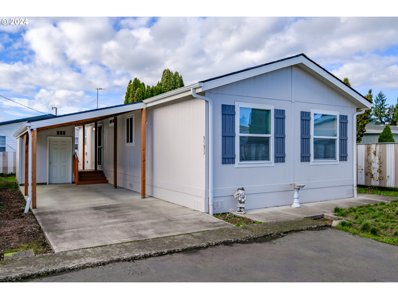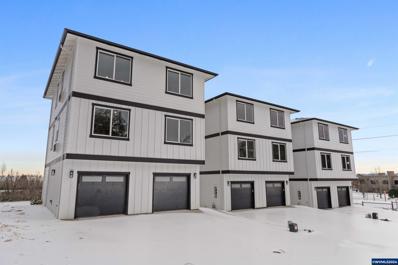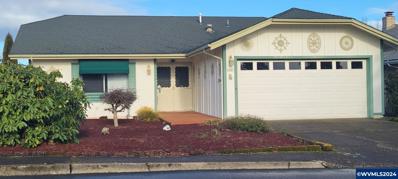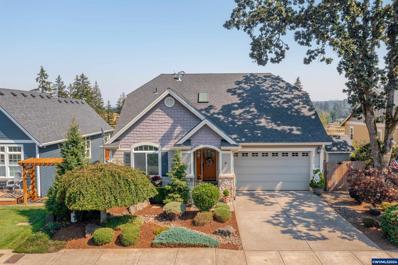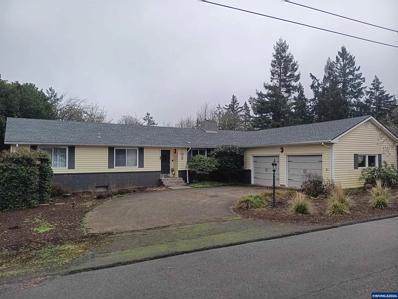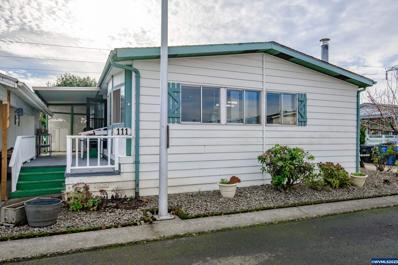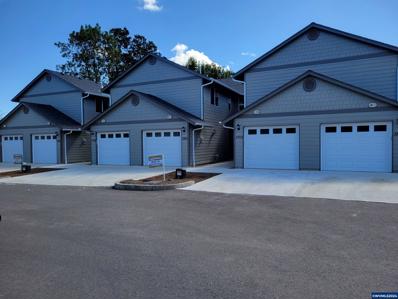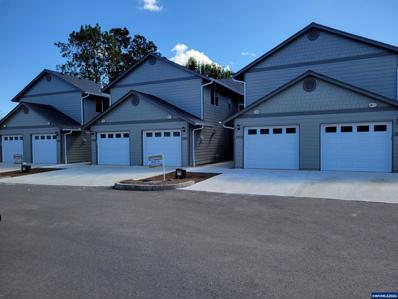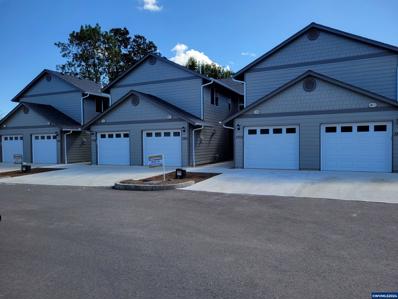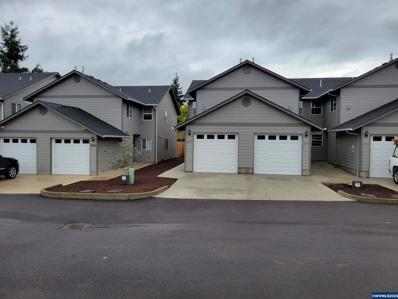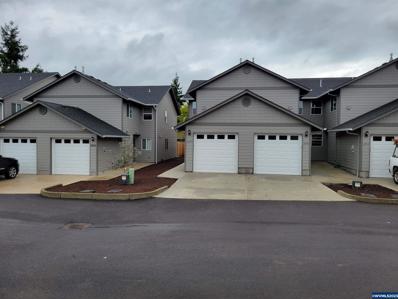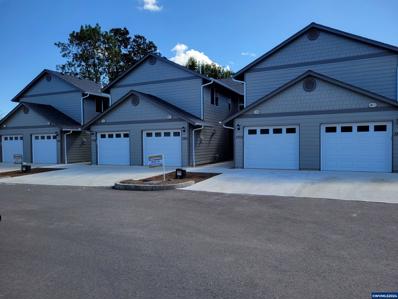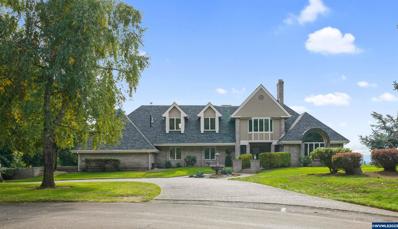Salem OR Homes for Sale
$880,000
1634 GEMMA St Salem, OR 97304
- Type:
- Single Family
- Sq.Ft.:
- 3,785
- Status:
- Active
- Beds:
- 4
- Lot size:
- 0.18 Acres
- Year built:
- 2004
- Baths:
- 4.00
- MLS#:
- 24256535
ADDITIONAL INFORMATION
Stunning remodeled 4 bd room+den/office,3.5 bath home in The Heights.This home is classy and comfortable. Grand entry,living rm with fireplace,family room with fireplace open to beautifully remodeled large kitchen including 2 dishwashers,sub zero frig and walk in pantry,large laundry room,primary bd with vaulted ceilings and lovely remodeled bath w/soaking tub,4 car garage and landscaped yard. Watch video tour!
$1,400,000
10685 OAK Dr Salem, OR 97306
- Type:
- Single Family
- Sq.Ft.:
- 3,689
- Status:
- Active
- Beds:
- 3
- Lot size:
- 5.07 Acres
- Year built:
- 1972
- Baths:
- 3.00
- MLS#:
- 24086384
ADDITIONAL INFORMATION
With Full price accepted offer, seller to gift buyer a Custom Collector's 1960's El Camino! Welcome to a dream come true property with all the amenities & privacy you could wish for & Picture perfect mountain views. Endless walking paths and horse riding trails in the community including private lake access, stocked with Bass & more. This expansive 5+ acre property w/3+ Huge shops with room for motorhomes, boats, tractors & more! Spring Lake Estates featuring a spacious home and Horse property with 60 x 120 arena, 6 stall barn, hay barn, tack room, & horse trails, and 2 loafing stalls, on 5.07 acres with 3++ very large shops-Insulated, well lit, finished /insulated, 2 heated, 3rd heat ready. Outstanding Territorial, mountain, forest, vineyard, Game reserve view. No motorized vehicles on horse or walking trails except for maintenance. Newer roof in '23, fresh paint inside and out, new carpet in living room. Brick hearth in living room and family room, ready for new insert. Formal dining room with walnut built-ins. Spacious Country kitchen with garden window overlooking landscaped garden filled with wildlife. Vintage reproduction "Elmira" wood cooking stove included. Wall oven, dishwasher, double sinks. Island with eating bar, cook top, and giant pantry with freezer. Primary on main with walk in closet, en-suite, and extra closets, slider to deck. Bonus room- on main could be 4th bedroom or office/gym features sauna. "Catio" area on deck off bonus room, covered bbq'ing area. Lower level, off garage has woodworking shop & big storage room- ready to be converted into a wine cellar, family room w/ custom pool table and vintage tile wet bar. Lower level kitchenette with ping pong table, canning area, or quilter's paradise. Extra built-ins throughout. Covered RV storage or hay barn, RV dump, Greenhouse. Shops have power, air, lighting and was used to restore vintage cars. Too much to list, this one is a must see. Check listing for more details. Watch the video tours!
$549,999
1505 Capitol St NE Salem, OR 97301
- Type:
- Single Family
- Sq.Ft.:
- 2,544
- Status:
- Active
- Beds:
- 7
- Year built:
- 1918
- Baths:
- 3.00
- MLS#:
- 814397
- Subdivision:
- Grant
ADDITIONAL INFORMATION
This charming residence with flexible zoning brings opportunity knocking! You'll find an abundance of updated and flexible spaces with large open kitchen, living areas and YES - all of the bedrooms are spacious! Detached garage has full bath with shower (potential ADU - Buyer to do diligence). Recent updates include kitchen, custom tile flooring, siding and roof.
- Type:
- Single Family
- Sq.Ft.:
- 2,226
- Status:
- Active
- Beds:
- 4
- Lot size:
- 0.15 Acres
- Year built:
- 1997
- Baths:
- 2.00
- MLS#:
- 24086766
ADDITIONAL INFORMATION
** Assumable 2.25% VA loan, pay off $265k, possible low closing costs** Efficient ADA-accessible single-level home in Jan Ree boasts pride of ownership. High-end finishes, 3-pane windows, insulation, solar panels, instant hot water, and silent floors ensure comfort. The formal living space features soaring ceilings and a fireplace. Deluxe primary suite offers a walk-in closet, separate shower, and a dual-sided fireplace. A bright sunroom allows enjoyment of Oregon's seasons.
$815,000
925 Glen Echo Ct NW Salem, OR 97304
- Type:
- Single Family
- Sq.Ft.:
- 3,637
- Status:
- Active
- Beds:
- 4
- Lot size:
- 0.42 Acres
- Year built:
- 1980
- Baths:
- 3.00
- MLS#:
- 814372
ADDITIONAL INFORMATION
Distinctive Pacific Northwest architectural design custom home, nestled on nearly half acre. Experience a cozy lodge ambiance w/Hemlock paneled walls. Meticulously cared for by original owner. Relax in the stunning living rm w/tall ceilings & revel in the private, peaceful view of designated greenway, creek &wildlife. Bright sunroom featuring hot tub & ADA acc. Abundant storage, three fireplaces, dual living w/two kitchens, laundries. Recent updates include newer roof, exterior paint & windows.Welcome home.
$550,000
2835 Brooks Av Salem, OR 97301
- Type:
- Single Family
- Sq.Ft.:
- 1,661
- Status:
- Active
- Beds:
- 3
- Year built:
- 1939
- Baths:
- 1.00
- MLS#:
- 813977
ADDITIONAL INFORMATION
Cute updated home on a large lot. City has approved cluster homes to be build in addition to main home. Investors take a look. New roof in 2021, new electrical panel 2021. New sewer line 2021. Seller is licensed real estate agent in the state of oregon.
- Type:
- Single Family
- Sq.Ft.:
- 1,876
- Status:
- Active
- Beds:
- 5
- Lot size:
- 0.06 Acres
- Year built:
- 2024
- Baths:
- 5.00
- MLS#:
- 813959
ADDITIONAL INFORMATION
Presenting an exceptional 3-story home in S Salem with a $15k closing cost incentive. Ideal for owners, investors, or multigenerational living, this thoughtfully designed floor plan now boasts 5 bedrooms and 5 bathrooms, each floor equipped with a washer and dryer for added convenience. Conveniently located near a city park, the hoop, rock boxx gym & Costco. The stunning kitchens feature elegant black granite slabs, stainless steel appliances, and sophisticated white cabinetry, creating a modern and style.
$495,000
215 14th St SE Salem, OR 97301
- Type:
- Single Family
- Sq.Ft.:
- 2,400
- Status:
- Active
- Beds:
- 5
- Lot size:
- 0.16 Acres
- Year built:
- 1900
- Baths:
- 2.00
- MLS#:
- 813839
ADDITIONAL INFORMATION
Distinctive refurbishing of a stately Craftsman. Elevated 195sf front porch gives way to 5 bdx2 ba filled with light. Updated kitchen w/custom cab & ample storage. Upgrades: Roof ('20), water heater ('20), sewer ('22), kitchen ('20), gas furnace ('23), foundation ('24). Mixed use zoning suggests suitability for offices. Fenced, corner lot. Off street parking. Very close to Willamette Univ., state office, capitol, downtown. Very large basement. At C.O.E. seller to provide 1 yr warranty. Also see MLS 814016.
- Type:
- Single Family
- Sq.Ft.:
- 1,876
- Status:
- Active
- Beds:
- 5
- Lot size:
- 0.06 Acres
- Year built:
- 2024
- Baths:
- 5.00
- MLS#:
- 813753
ADDITIONAL INFORMATION
Exceptional 3-story home in S Salem, ideal for owner user, investor, or multigenerational living. Thoughtfully designed floor plan features; 3 beds, 3 full baths located on the bottom and middle floors. Also included is an attached upper ADU with full kitchen, 2 beds, 2 baths, & separate meter. Conveniently located near a city park, the hoop, rock boxx gym & Costco. Stunning kitchen's feature black granite slabs, stainless steel appliances, and elegant white cabinetry for a modern and sophisticated design. SELLER WILL CONTRIBUTE $15K TOWARDS YOUR CLOSING COSTS!!
- Type:
- Single Family
- Sq.Ft.:
- 1,876
- Status:
- Active
- Beds:
- 5
- Lot size:
- 0.06 Acres
- Year built:
- 2024
- Baths:
- 5.00
- MLS#:
- 813101
ADDITIONAL INFORMATION
Exceptional 3-story home in S Salem, ideal for owner user, investor, or multigenerational living. Thoughtfully designed floor plan features; 3 beds, 3 full baths located on the bottom and middle floors. Also included is an attached upper ADU with full kitchen, 2 beds, 2 baths, & separate meter. Conveniently located near a city park, the hoop, rock boxx gym & Costco. Stunning kitchen's feature black granite slabs, stainless steel appliances, and elegant white cabinetry for a modern and sophisticated design. SELLER WILL CONTRIBUTE $15K TOWARDS YOUR CLOSING COSTS!!
$95,000
5593 43RD Pl Salem, OR 97305
- Type:
- Manufactured/Mobile Home
- Sq.Ft.:
- 960
- Status:
- Active
- Beds:
- 2
- Year built:
- 2019
- Baths:
- 2.00
- MLS#:
- 24493813
- Subdivision:
- Shady Acres
ADDITIONAL INFORMATION
THIS IS A STEAL! New LVP flooring installed! Shady Acres 55+ community, a clean, quiet, and highly desired park. Home is in excellent condition & located at the end of the street (43rd Place NE) with storage shed, carport, and partially fenced yard. Beautiful 2019 2bd/2ba. Walk-in closet & walk-in shower in the primary bed/bath. Appliances included: range, built in microwave, dishwasher, refrigerator/freezer, and washer/dryer. Access to RV storage, rec room & billiard room. Minutes to Keizer Station, restaurants, shopping, and easy I-5 access. Seller motivated! Park Rent: $955
- Type:
- Single Family
- Sq.Ft.:
- 1,876
- Status:
- Active
- Beds:
- 5
- Lot size:
- 0.06 Acres
- Year built:
- 2024
- Baths:
- 5.00
- MLS#:
- 812880
ADDITIONAL INFORMATION
Exceptional 3-story home in S Salem, ideal for owner user, investor, or multigenerational living. Thoughtfully designed floor plan features; 3 beds, 3 full baths located on the bottom and middle floors. Also included is an attached upper ADU with full kitchen, 2 beds, 2 baths, & separate meter. Conveniently located near a city park, the hoop, rock boxx gym & Costco. Stunning kitchen's feature black granite slabs, stainless steel appliances, and elegant white cabinetry for a modern and sophisticated design. SELLER WILL CONTRIBUTE $15K TOWARDS YOUR CLOSING COSTS!!
$319,900
1681 Almond Ln NW Salem, OR 97304
- Type:
- Single Family
- Sq.Ft.:
- 1,030
- Status:
- Active
- Beds:
- 2
- Lot size:
- 0.1 Acres
- Year built:
- 1971
- Baths:
- 1.00
- MLS#:
- 812787
- Subdivision:
- Brush College
ADDITIONAL INFORMATION
Accepted Offer with Contingencies. Price Improvement!!! Sought after SalemTowne 55+ community, one level home, double door entry w/ storm doors. Light, bright & spacious w/ great room for entertaining. Appliances included, tons of cabinets for storage. Newer carpet, gas fireplace in living rooms. New Roof Aug. 2024! Free RV Storage for Salem Towne Residents! See this home before its gone!
$657,000
6150 Genesis St SE Salem, OR 97306
Open House:
Saturday, 11/16 1:00-2:00PM
- Type:
- Single Family
- Sq.Ft.:
- 2,714
- Status:
- Active
- Beds:
- 4
- Lot size:
- 0.15 Acres
- Year built:
- 2007
- Baths:
- 3.00
- MLS#:
- 812343
- Subdivision:
- Pringle
ADDITIONAL INFORMATION
Charming single level w/daylight basement + workshop/hobby space. Vaulted open floor plan w/floor to ceiling windows framing territorial views. Beautiful wood floors; Chefâ??s kitchen w/island/breakfast bar, granite countertops, stainless steel appliances. Great room w/ fireplace & sliding door to covered deck for outdoor enjoyment. Spacious primary suite on main level w/walk in closet, clawfoot tub, shower & dual vanities. 2nd bdrm/office on main. Lower level features 2 bdrms, family rm w/gas fireplace. The home features 2 additional covered decks, fenced backyard. FA Gas heat, CAC. Easy I-5 Access! -
$599,000
2020 Crozer St NW Salem, OR 97304
- Type:
- Single Family
- Sq.Ft.:
- 3,510
- Status:
- Active
- Beds:
- 6
- Lot size:
- 0.2 Acres
- Year built:
- 1959
- Baths:
- 3.00
- MLS#:
- 812190
- Subdivision:
- Myers
ADDITIONAL INFORMATION
Full dual living!! Home boasts so much, dual living, separate entrance and full kitchen lower level. A massive 3510 Sq ft combined this is a 6/3 bdr/bth home per county. With Hardwood flooring throughout in main level, 4/2 bdr. Beautiful Fire Insert centerpiece fixtures, wood pellet stove, tile, sunken in family room/sun room/tile full ac. 3/1 lower level. Being sold as-is. Sellers are agents. Lower level to be fully completed prior to close. Code is 0527. 2-4 hrs notice required prior to showings. Seller's are both licensed brokers.
$679,000
175 Candalaria Bl SE Salem, OR 97302
- Type:
- Single Family
- Sq.Ft.:
- 2,738
- Status:
- Active
- Beds:
- 5
- Lot size:
- 0.2 Acres
- Year built:
- 1950
- Baths:
- 2.00
- MLS#:
- 811955
- Subdivision:
- Candalaria
ADDITIONAL INFORMATION
This is a wonderful home/investment opportunity, located in well established, much desired Candalaria neighborhood this home has so much to offer. At 2738 Sq ft this 5/2 bdr/bth plus bonus/office, 3 fireplaces, room for rv pad, dual living, split ac units in each level. Minutes from downtown, with M3 multi use zoning the opportunities are endless as an owner occupy or purely as an investment.
$499,900
631 KINGWOOD Dr Salem, OR 97304
- Type:
- Single Family
- Sq.Ft.:
- 2,552
- Status:
- Active
- Beds:
- 4
- Lot size:
- 0.25 Acres
- Year built:
- 1963
- Baths:
- 2.00
- MLS#:
- 23382780
ADDITIONAL INFORMATION
Stunning view of mountains and city lights! In secluded area on private cul-de-sac. This stunning mid-century modern single level home with full finished daylight basement has been lovingly cared for and is move-in ready. The kitchen has updated cabinets and stainless-steel appliances. Updated electric panel, double pane, vinyl windows and fresh interior paint. The home is in convenient West Salem location, walkable to shopping and restaurants in Edgewater area with easy access to Hwy 22 & downtown Salem.
- Type:
- Other
- Sq.Ft.:
- 1,512
- Status:
- Active
- Beds:
- 2
- Year built:
- 1982
- Baths:
- 2.00
- MLS#:
- 811524
- Subdivision:
- Arrowhead
ADDITIONAL INFORMATION
Beautifully updated 2 bedroom, 2 bathroom home in Arrowhead Park. Upgrades galore include: New sinks in both bathrooms, all new floors throughout, all new plumbing & new molding. Come check out this open floor plan providing a spacious and open feel.
$359,900
3760 Peter Ln NE Salem, OR 97305
- Type:
- Single Family
- Sq.Ft.:
- 1,300
- Status:
- Active
- Beds:
- 3
- Lot size:
- 0.04 Acres
- Year built:
- 2024
- Baths:
- 3.00
- MLS#:
- 811120
- Subdivision:
- Cesar Chavez
ADDITIONAL INFORMATION
COMPLETED NEW CONSTRUCTION - 2024 Townhome. Approx 1,300 sqft, 3bd, 2.5 ba. Open floor plan w/ gas fireplace. Quartz countertops in kitchen & bathrooms. 5 burner gas stove, built in pantry, new SS appliances and spacious closets. Utility closet w/ room for washer & dryer. A/C. 16x10 concrete patio. One car garage. HOA DUES $195.00 PER MONTH. 1 year Builder's Warranty on workmanship.
$359,900
3752 Peter Ln NE Salem, OR 97305
- Type:
- Single Family
- Sq.Ft.:
- 1,300
- Status:
- Active
- Beds:
- 3
- Lot size:
- 0.04 Acres
- Year built:
- 2024
- Baths:
- 3.00
- MLS#:
- 811118
- Subdivision:
- Cesar Chavez
ADDITIONAL INFORMATION
COMPLETED NEW CONSTRUCTION-2024 Townhome. Approx 1,300 sqft, 3bd, 2.5 ba. Open floor plan w/ gas fireplace. Quartz countertops in kitchen & bathrooms. 5 burner gas stove, built in pantry, new SS appliances and spacious closets. Utility closet w/ room for washer & dryer. A/C. 16x10 concrete patio. One car garage. HOA DUES $195.00 PER MONTH. 1 year Builder's Warranty on workmanship.
$359,900
3744 Peter Ln NE Salem, OR 97305
- Type:
- Single Family
- Sq.Ft.:
- 1,300
- Status:
- Active
- Beds:
- 3
- Lot size:
- 0.04 Acres
- Year built:
- 2024
- Baths:
- 3.00
- MLS#:
- 811117
- Subdivision:
- Cesar Chavez
ADDITIONAL INFORMATION
COMPLETED NEW CONSTRUCTION - 2024 Townhome. Approx 1,300 sqft, 3bd, 2.5 ba. Open floor plan w/ gas fireplace. Quartz countertops in kitchen & bathrooms. 5 burner gas stove, built in pantry, new SS appliances and spacious closets. Utility closet w/ room for washer & dryer. A/C. 16x10 concrete patio. One car garage. HOA DUES $195.00 PER MONTH. 1 year Builder's Warranty on workmanship.
$359,900
3736 Peter Ln NE Salem, OR 97305
- Type:
- Single Family
- Sq.Ft.:
- 1,300
- Status:
- Active
- Beds:
- 3
- Lot size:
- 0.04 Acres
- Year built:
- 2024
- Baths:
- 3.00
- MLS#:
- 811116
- Subdivision:
- Cesar Chavez
ADDITIONAL INFORMATION
NEW CONSTRUCTION-2024 Townhome. Approx 1,300 sqft, 3bd, 2.5 ba. Open floor plan w/ gas fireplace. Quartz countertops in kitchen & bathrooms. Gas 5 burner stove, built in pantry, new SS appliances and spacious closets. Utility closet w/ room for washer & dryer. A/C. 16x10 concrete patio. One car garage. HOA DUES $195.00 PER MONTH. 1 year Builder's Warranty on workmanship.{PHOTOS FROM MODEL HOME-3704 Peter Lane} Builder/Seller is related to Listing Broker.
$359,900
3776 Peter Ln NE Salem, OR 97305
- Type:
- Single Family
- Sq.Ft.:
- 1,300
- Status:
- Active
- Beds:
- 3
- Lot size:
- 0.04 Acres
- Year built:
- 2024
- Baths:
- 3.00
- MLS#:
- 811122
- Subdivision:
- Cesar Chavez
ADDITIONAL INFORMATION
COMPLETED NEW CONSTRUCTION - 2024 Townhome. Approx 1,300 sqft, 3bd, 2.5 ba. Open floor plan w/ gas fireplace. Quartz countertops in kitchen & bathrooms. 5 burner gas stove, built in pantry, new SS appliances and spacious closets. Utility closet w/ room for washer & dryer. A/C. 16x10 concrete patio. One car garage. HOA DUES $195.00 PER MONTH. 1 year Builder's Warranty on workmanship.
$359,900
3768 Peter Ln NE Salem, OR 97305
- Type:
- Single Family
- Sq.Ft.:
- 1,300
- Status:
- Active
- Beds:
- 3
- Lot size:
- 0.04 Acres
- Year built:
- 2024
- Baths:
- 3.00
- MLS#:
- 811121
- Subdivision:
- Cesar Chavez
ADDITIONAL INFORMATION
COMPLETED NEW CONSTRUCTION - 2024 Townhome. Approx 1,300 sqft, 3bd, 2.5 ba. Open floor plan w/ gas fireplace. Quartz countertops in kitchen & bathrooms. 5 burner gas stove, built in pantry, new SS appliances and spacious closets. Utility closet w/ room for washer & dryer. A/C. 16x10 concrete patio. One car garage. HOA DUES $195.00 PER MONTH. 1 year Builder's Warranty on workmanship.
$1,499,000
3114 Kwonesum Ct S Salem, OR 97306
- Type:
- Single Family
- Sq.Ft.:
- 3,785
- Status:
- Active
- Beds:
- 3
- Lot size:
- 6.82 Acres
- Year built:
- 1989
- Baths:
- 3.00
- MLS#:
- 810158
- Subdivision:
- Sumpter
ADDITIONAL INFORMATION
Accepted Offer with Contingencies. Kwonesum is Eternal or Everlasting in Chinook. Built in 1989. 6.82 acres. Forest, pasture, lots of usable ground. Magnificent Views & Sunsets. Willamette Valley below, Mary's Peak & the Coast Range. Custom built to take in view. Apx 3785SF, 3 bd (poss. 4th), 2.5 ba, huge kitchen/FR combination, formal DR, LR, all with a view. Grand entry, 2 lg decks, standard septic. CCR's to protect property value, HOA $375per yr. Can be sold with lot next door, 3154 Kwonesum Ct S.


Salem Real Estate
The median home value in Salem, OR is $429,000. This is higher than the county median home value of $411,100. The national median home value is $338,100. The average price of homes sold in Salem, OR is $429,000. Approximately 51.91% of Salem homes are owned, compared to 42.65% rented, while 5.44% are vacant. Salem real estate listings include condos, townhomes, and single family homes for sale. Commercial properties are also available. If you see a property you’re interested in, contact a Salem real estate agent to arrange a tour today!
Salem, Oregon has a population of 174,193. Salem is more family-centric than the surrounding county with 31.31% of the households containing married families with children. The county average for households married with children is 31.19%.
The median household income in Salem, Oregon is $62,185. The median household income for the surrounding county is $64,880 compared to the national median of $69,021. The median age of people living in Salem is 35.7 years.
Salem Weather
The average high temperature in July is 81.1 degrees, with an average low temperature in January of 34.8 degrees. The average rainfall is approximately 44.9 inches per year, with 3.9 inches of snow per year.
