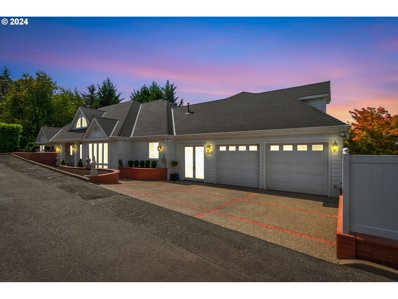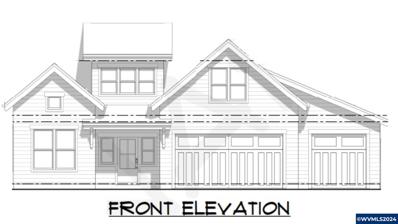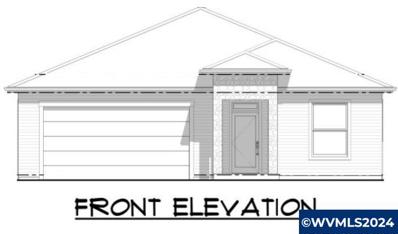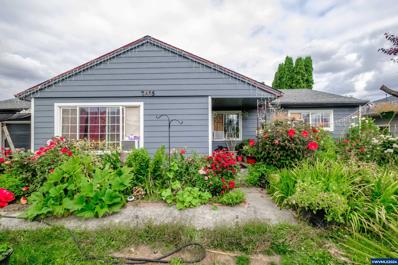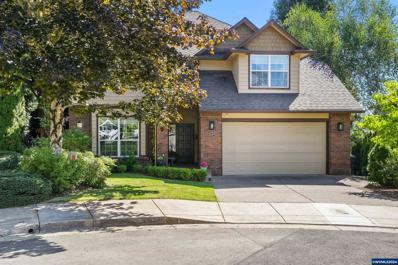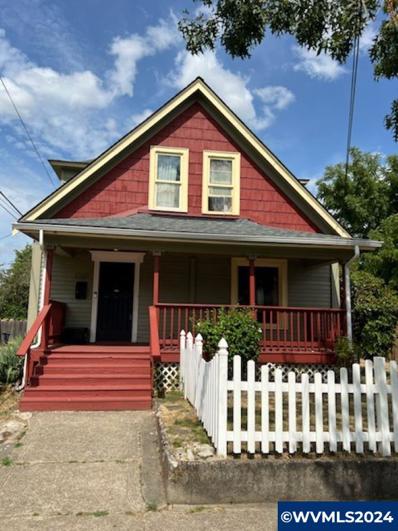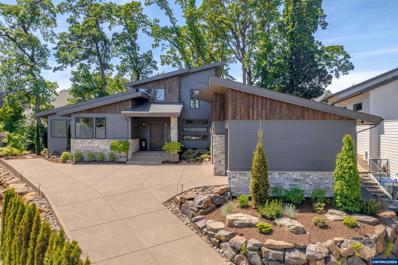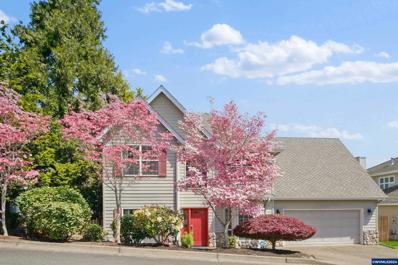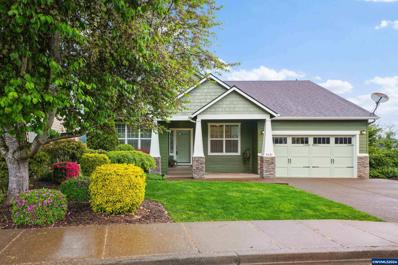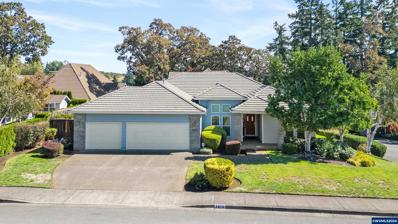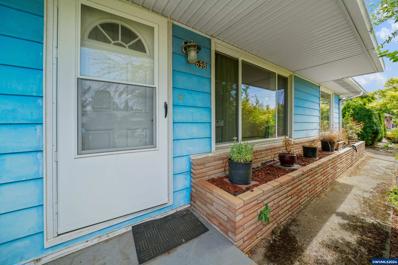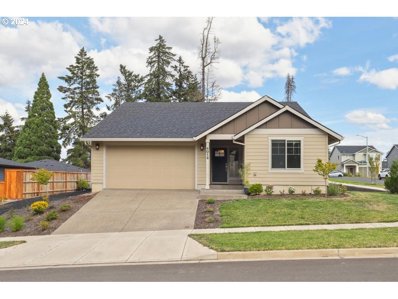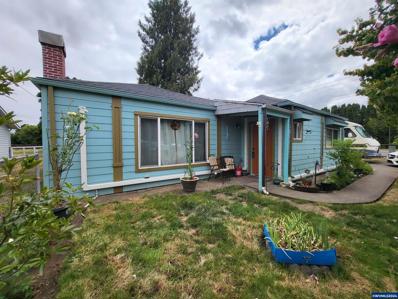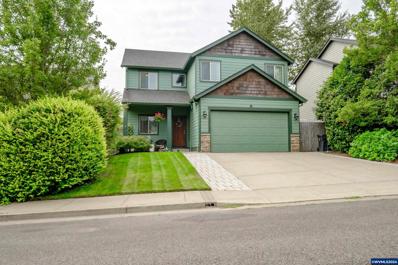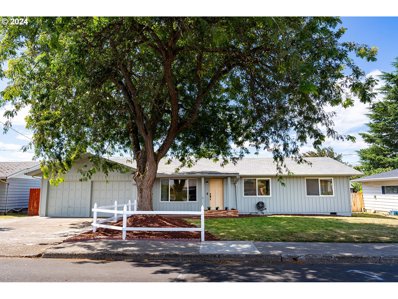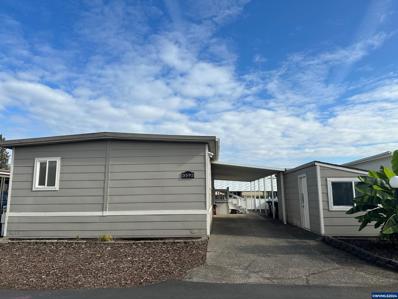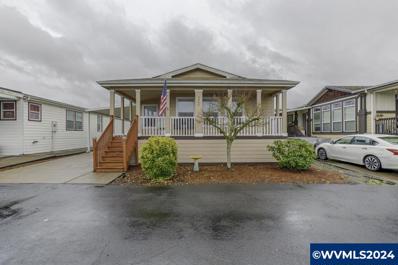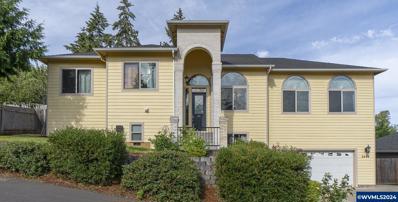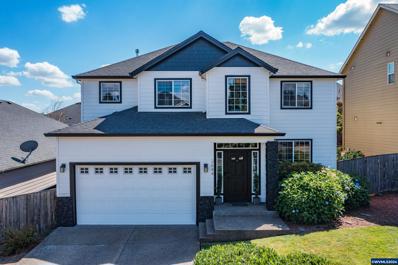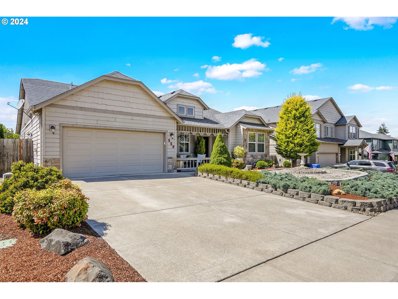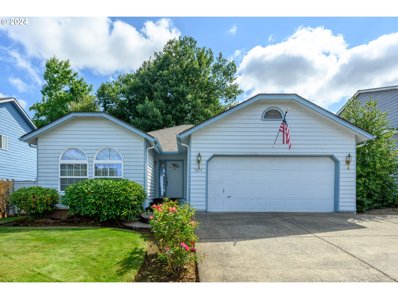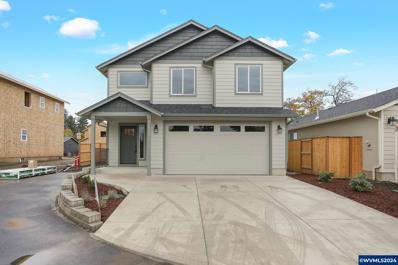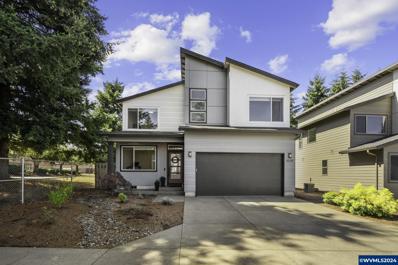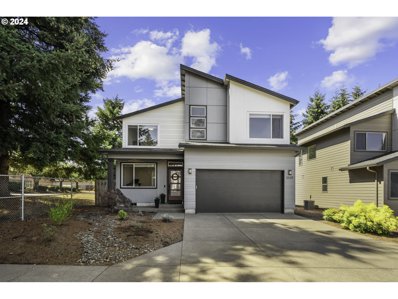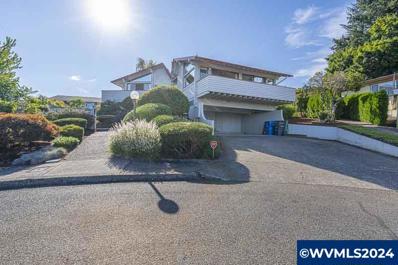Salem OR Homes for Sale
$1,790,000
1835 ALTA VIEW Dr Salem, OR 97302
- Type:
- Single Family
- Sq.Ft.:
- 6,899
- Status:
- Active
- Beds:
- 5
- Lot size:
- 0.26 Acres
- Year built:
- 1994
- Baths:
- 6.00
- MLS#:
- 24216175
ADDITIONAL INFORMATION
Welcome to the magnificent residence at 1835 Alta View Dr S, Salem, OR 97302. This stunning property boasts an impressive 6,899 sq ft of living space and is situated on a generous 11,200 sq ft lot. Priced at $2,100,000, this home offers unparalleled luxury living with every detail meticulously curated for your comfort. See attached document for more details!
$749,900
3250 Earhart St S Salem, OR 97302
- Type:
- Single Family
- Sq.Ft.:
- 2,548
- Status:
- Active
- Beds:
- 4
- Year built:
- 2024
- Baths:
- 3.00
- MLS#:
- 820810
- Subdivision:
- Candalaria
ADDITIONAL INFORMATION
New construction to be built by Celtic Homes LLC (CCB# 200095) w/ Prim. BR on the main lvl! Craftsman style home. Open concept LR/Kit./Din. Rm. w/ vaulted ceiling. Stacked stone fireplace, quartz counters, SS appl., soft close cust. cabinets, & tile backsplash. Spacious primary BR, full tile shower, tub, & dual vanity. Full laundry rm on main lvl, w/ cov. porch out back. 3 car garage too! Photos are from prev. build. Large bonus room w/ multiple possibilities.
$739,900
3282 Felton St S Salem, OR 97302
- Type:
- Single Family
- Sq.Ft.:
- 2,624
- Status:
- Active
- Beds:
- 4
- Lot size:
- 0.12 Acres
- Year built:
- 2024
- Baths:
- 3.00
- MLS#:
- 820802
- Subdivision:
- Candalaria
ADDITIONAL INFORMATION
To be built by Celtic Homes (CCB #200095). Daylight basement plan w/ cov. back deck, primary on main level, office/bedroom, spacious living/dining/kitchen. Stacked stone fireplace, quartz counters, SS appl., soft close cust. cabinets, & tile backsplash. Spacious primary BR w/ ext access, full tile shower, tub, & dual vanity. Gas furnace w/ AC. Landscape front & back w/ UGS. Buyer to pick finishes w/ accepted offer. All photos of previous builds, front elevations for concept purposes only, design may vary. Home to be built with accepted offer
$349,000
2445 Edgewood Av NE Salem, OR 97301
- Type:
- Single Family
- Sq.Ft.:
- 1,256
- Status:
- Active
- Beds:
- 3
- Lot size:
- 0.16 Acres
- Year built:
- 1956
- Baths:
- 2.00
- MLS#:
- 820642
- Subdivision:
- Hallman
ADDITIONAL INFORMATION
Handyman special in Northeast Salem! This property offers significant upgrades, including a new roof, new siding, a new water heater, and a new driveway. With three large bedrooms and one bathroom, the home also features a private backyard. Interior updates are needed throughout, providing a great opportunity to add your personal touch. Located in a quiet, friendly neighborhood with excellent schools, and close to shopping and I-5. Priced competitively to reflect the need for further renovations.
$639,900
490 Turtle Bay Ct SE Salem, OR 97306
- Type:
- Single Family
- Sq.Ft.:
- 2,897
- Status:
- Active
- Beds:
- 4
- Year built:
- 2004
- Baths:
- 4.00
- MLS#:
- 820637
- Subdivision:
- Sumpter
ADDITIONAL INFORMATION
Accepted Offer with Contingencies. Here it is! An elegant retreat on a quiet cul-de-sac. Live your best life with an open-concept design, vaulted ceilings, floor to ceiling windows, inlaid Brazilian Cherry hardwood and Travertine. Gourmet kitchen w/ black stainless appliances & butler's pantry w/ wet bar. Enjoy the outdoors w/ deck & fully fenced yard. Iron railing along stairs lead to generous bedrooms, J&J bath & a luxurious primary suite. Primary and private guest ensuite! The perfect home for peaceful, cozy nights in & lively gatherings. Don't miss the over-sized garage for extra storage and workspace. Home has central vacuum system. Close to Bryan Johnston Park and Creekside Golf Club!
$364,900
1765 B St NE Salem, OR 97301
- Type:
- Single Family
- Sq.Ft.:
- 2,048
- Status:
- Active
- Beds:
- 4
- Year built:
- 1925
- Baths:
- 3.00
- MLS#:
- 820774
- Subdivision:
- Englewood
ADDITIONAL INFORMATION
Accepted Offer with Contingencies. Spacious and Charming Bungalow in the popular Englewood neighborhood with Original Charm & recent updates including New Roof & Gutters Aug 2024. Main Floor has Bedroom with ensuite bath. 3 Additional large bedrooms upstairs with second bath. Home has open living space with updated kitchen, large breakfast nook and surprise attic spaces. Updated HVAC w/AC and a basement with endless possibilities. Wonderful front porch waiting to welcome you home!
$1,349,000
212 Kurth Meadow Av SE Salem, OR 97306
- Type:
- Single Family
- Sq.Ft.:
- 3,310
- Status:
- Active
- Beds:
- 4
- Year built:
- 2021
- Baths:
- 4.00
- MLS#:
- 820751
- Subdivision:
- Sumpter
ADDITIONAL INFORMATION
Discover unparalleled luxury in this stunning custom-built home by T. Wheeler, perfectly situated amid the serene trees of Creekside. Boasting over 3,300 sq. ft. of elegant living space, this residence is designed with a focus on exceptional outdoor areas ideal for both entertaining and unwinding. Highlights include unique custom wood accent stairways and walls, along with a distinctive kitchen that's a true standout. Schedule your visit today and experience it for yourself! *Home is no longer furnished.
$574,900
1584 Ashland Ct NW Salem, OR 97304
- Type:
- Single Family
- Sq.Ft.:
- 2,213
- Status:
- Active
- Beds:
- 4
- Year built:
- 1996
- Baths:
- 3.00
- MLS#:
- 820724
- Subdivision:
- Chapman Hill
ADDITIONAL INFORMATION
Accepted Offer with Contingencies. Gorgeous 4 bed 3 bath home with an office in West Hill Estates. Enjoy views of the Capital's famous Gold man or Mountain viewsfrom the Primary Bedrooms deck or the soaking tub in the primary bath. This home has room for everyone, A Large living room with high ceilings andlots of windows, the perfect outdoor entertaining with a covered outdoor kitchen, mature landscaping, a large flat back yard, fully fenced with UGS.
- Type:
- Single Family
- Sq.Ft.:
- 2,832
- Status:
- Active
- Beds:
- 5
- Year built:
- 2006
- Baths:
- 3.00
- MLS#:
- 820720
- Subdivision:
- Myers
ADDITIONAL INFORMATION
Accepted Offer with Contingencies. Well maintained & cared for is the only way to describe this property! Brand new carpet on the main lvl w/ beautiful hardwood floors. Main lvl feat. office/BR, formal dining & sitting area, leads into the kitchen w/ Viking range & other high end appliances. Open concept in living/kitchen area, primary BR & additional guest BR on main level. Daylight basement w/ family room & two other guest BR & full bath. Tons of storage options! Out back feat. composite deck w/ views, relax on the paver patio by the fire.
- Type:
- Single Family
- Sq.Ft.:
- 2,339
- Status:
- Active
- Beds:
- 3
- Lot size:
- 0.19 Acres
- Year built:
- 1997
- Baths:
- 3.00
- MLS#:
- 820706
- Subdivision:
- Pringle
ADDITIONAL INFORMATION
Accepted Offer with Contingencies. Single level home in highly desirable Cambridge. 3 bedrooms plus den w/Jack & Jill bathroom. Primary bedroom w/ensuite bathroom providing a walk-in shower & double sinks. Cozy up to the gas fireplace or enjoy a family gathering in the formal dining room. Newer kitchen appliances included. Updated hotwater tank, carpet, travertine flooring in entryway & plumbing. Fenced, low maintenance yard w/extensive decking for entertaining. 3 car garage. Pool membership available w/add'l fee. Home has been prof cleaned. Open house Sat. Aug. 24th 2-4pm.
$399,900
698 Meadowlawn Dr SE Salem, OR 97317
- Type:
- Single Family
- Sq.Ft.:
- 1,720
- Status:
- Active
- Beds:
- 3
- Lot size:
- 0.23 Acres
- Year built:
- 1964
- Baths:
- 2.00
- MLS#:
- 820686
- Subdivision:
- Four Corners
ADDITIONAL INFORMATION
Accepted Offer with Contingencies. Spacious home on a large corner lot located in the Meadowlawn community. Two living areas with a wood fire place. Formal dinning area that connect to a good size kitchen. Decent size bedroom with two full bathrooms. Laundry room on the inside. Over size two car garage. Large fully fenced backyard with a covered patio. Gardeners dream! Close to stores, shopping area, bus service and easy access to the free way. Motivated Seller!!!
- Type:
- Single Family
- Sq.Ft.:
- 1,703
- Status:
- Active
- Beds:
- 3
- Lot size:
- 0.19 Acres
- Year built:
- 2022
- Baths:
- 2.00
- MLS#:
- 24332458
ADDITIONAL INFORMATION
A FABULOUS, lightly lived-in, 1-level, 3 bed, 2 bath, corner lot home! Built in 2022 by LEED builder Stafford Homes & Land it couples functionality with efficiency. This lovely home has A/C, an ultra-efficient heat pump water heater, a 96% rated efficiency gas furnace, an Ecobee Smart thermostat and is Indoor air PLUS certified. Great room floorplan with gas fireplace, high ceilings, laminate flooring and sliding doors to a spacious backyard. The kitchen is a chef's dream with large island, gas stove, stunning cabinetry, quartz counters, and Energy Star, stainless steel appliances. Split floorplan with 2 bedrooms on one side and the primary bedroom on the other makes for added privacy. Great location & across from a planned clinic and gym and close to pringle creek, trails and a short stroll to a neighborhood coffee cart and soon-to-be roastery and cafe. Come see this lovely home, as the ONLY thing missing is you!
$335,000
2012 Hollywood Dr NE Salem, OR 97305
- Type:
- Single Family
- Sq.Ft.:
- 990
- Status:
- Active
- Beds:
- 2
- Lot size:
- 0.12 Acres
- Year built:
- 1941
- Baths:
- 1.00
- MLS#:
- 820674
- Subdivision:
- Scott
ADDITIONAL INFORMATION
Now it's YOUR turn to enjoy this little piece of Heaven :) Attention First Time Buyers, VA Buyers or Investors!! Stay cool in the Private backyard with fruit trees, berry bushes, grapes and Hibiscus tree! Brand New Heating and Cooling system. Many recent updates throughout including Roof, paint and more! Conveniently located close to parks, shopping and schools. Welcome Home!
- Type:
- Single Family
- Sq.Ft.:
- 2,264
- Status:
- Active
- Beds:
- 4
- Lot size:
- 0.11 Acres
- Year built:
- 2007
- Baths:
- 3.00
- MLS#:
- 820673
- Subdivision:
- Pringle
ADDITIONAL INFORMATION
Location! Location! Location! Park, Elementary school and shopping close by. Great 2 Story home w/many updates. Interior features 3 bdrms + office, 2.5 baths & 2264 sqft of living space. Light & bright open floor plan. Beautiful oak flooring in entry & kitchen area. Living rm w/gas fireplace. Kitchen features granite slab countertops, Stainless Steel appliances. Vaulted primary bedroom w/walk-in closet. Upstairs bonus rm/4th bedroom. Fully fenced secluded backyard.
$422,000
1863 32ND Ave Salem, OR 97301
- Type:
- Single Family
- Sq.Ft.:
- 1,828
- Status:
- Active
- Beds:
- 3
- Lot size:
- 0.18 Acres
- Year built:
- 1961
- Baths:
- 3.00
- MLS#:
- 24240181
ADDITIONAL INFORMATION
Welcome to this beautiful ,bright and spacious completely remodeled one level home in great Salem neighborhood. Open floor plan features 3 bedroom, 2,5 bath with new sheetrock throughout ,new hardwood floors, new electrical panel, new plumbing, new windows, new doors, newer furnace and water heater. Marvel at the open concept design that enhances the sense of space and warmth, perfect for both gathering and everyday living. The modern, fully updated kitchen effortlessly integrates with the living and dining areas, ensuring seamless entertainment and family interactions. Located on a quiet street, this property gives you convenient easy access to lots of nearby amenities and main roads while feeling secluded and quiet. Call us today for private tour of this move in ready home!
$99,900
3592 Turner SE Salem, OR 97302
- Type:
- Other
- Sq.Ft.:
- 1,380
- Status:
- Active
- Beds:
- 3
- Year built:
- 1973
- Baths:
- 2.00
- MLS#:
- 820660
- Subdivision:
- Lakeside Village
ADDITIONAL INFORMATION
PRICE REDUCED! Motivated Seller. MOVE IN READY! This home has been updated inside and out. Nice open layout, large rooms. LR & FR. Heat system, A/C, and propane stove. Overlooks the swimming pool!!! Great parking. Fenced yard. Shed. Community amenities include fitness center, putting green, billiard room, seasonal outdoor pool, shuffleboard court, playground and boat/RV storage. This is a must see home. All age park.
$169,000
3340 Turner SE Salem, OR 97302
- Type:
- Other
- Sq.Ft.:
- 1,620
- Status:
- Active
- Beds:
- 3
- Year built:
- 2007
- Baths:
- 2.00
- MLS#:
- 820664
- Subdivision:
- Lakeside Village
ADDITIONAL INFORMATION
Come see this light bright home in great location! Home is in back of park so no through traffic. Nice covered front porch. Open floorplan. New floors, new appliances, new paint and blinds. Parking with carport and outdoor shed. Nice backyard. Public amenities are perfect for entertaining and includes outdoor pool, clubhouse and work out center.
$570,000
2649 Hoodoo Dr NW Salem, OR 97304
- Type:
- Single Family
- Sq.Ft.:
- 3,200
- Status:
- Active
- Beds:
- 4
- Lot size:
- 0.14 Acres
- Year built:
- 2007
- Baths:
- 4.00
- MLS#:
- 820669
- Subdivision:
- Chapman Hill
ADDITIONAL INFORMATION
Accepted Offer with Contingencies. Experience space and sophistication in this expansive residence with high ceilings and stunning architectural details, including elegant molding, classic columns, and arched windows. The wood floors add warmth, complementing the high-end finishes in the kitchen. The daylight basement is a bedroom suite with potential for dual living. Enjoy cozy evenings by the gas fireplace in the living room, or step outside to a generous composite deck and patio. On a quiet cul-de-sac with a fenced yard and 2-car garage.
$599,900
2644 Andrew Av NW Salem, OR 97304
- Type:
- Single Family
- Sq.Ft.:
- 2,347
- Status:
- Active
- Beds:
- 4
- Lot size:
- 0.14 Acres
- Year built:
- 2011
- Baths:
- 3.00
- MLS#:
- 820654
- Subdivision:
- Brush College
ADDITIONAL INFORMATION
Designer quality home in W. Salem! Greeted with a soaring entry and grand staircase that leads into a spacious and great flow plan. luxury vinyl plank throughout. Stylish fixtures, stainless appliances, pantry, double sinks, and tech nook. Enjoy the park like yard and mature landscaping offering a private retreat! Coveted neighborhood with amazing pool, clubhouse, and gym included in HOA just 3 doors down! Amazing dog walk and community garden around the corner! Redhawk winery right nearby! Come tour the amazing finishes, amenities, and location, location, location today!
- Type:
- Single Family
- Sq.Ft.:
- 2,042
- Status:
- Active
- Beds:
- 4
- Lot size:
- 0.13 Acres
- Year built:
- 2012
- Baths:
- 2.00
- MLS#:
- 24012534
- Subdivision:
- Eagles View
ADDITIONAL INFORMATION
This well-crafted, mid-sized home features an open-concept kitchen that’s a chef’s delight, complete with granite countertops, white appliances, a large island, and ample storage and counter space. The kitchen, living room and dining area have hardwood floors. The living room flows into the dining area, creating an inviting space for dining and entertaining, with the added bonus of a covered patio. The master suite offers a retreat, incl a bathroom wth a dual vanity, extra counter space, and walk-in closet.
$435,000
5824 CINNIBAR St Salem, OR 97306
- Type:
- Single Family
- Sq.Ft.:
- 1,458
- Status:
- Active
- Beds:
- 3
- Lot size:
- 0.14 Acres
- Year built:
- 1993
- Baths:
- 2.00
- MLS#:
- 24274634
ADDITIONAL INFORMATION
This origianl owners, lovingly maintained home is just waiting for its new occupants! Convenient neighborhood is close to freeway and shopping. The open living room/dining room combination is off the entry, and the family room has a cozy fireplace. Covered patio and raised beds in the backyard.
- Type:
- Single Family
- Sq.Ft.:
- 1,629
- Status:
- Active
- Beds:
- 4
- Lot size:
- 0.11 Acres
- Year built:
- 2024
- Baths:
- 3.00
- MLS#:
- 820604
- Subdivision:
- Hayesville
ADDITIONAL INFORMATION
DONE! STAY TUNED FOR PICTURES! by Dales Homes Inc a division of Dales Remodeling doing business in the area since 1978. 4 bedroom 2 1/2 bath, main bedroom features lg walk in closet, 2 car garage with opener, fully landscaped and fenced. AC ready, quarts counters throughout, Lg pantry, LVP, along with other quality finishes making this an exceptional home. Builders warranty to be completed with offer. Pg 2 explains completion. Road Maintenance & storm water paper work buyer to initial all pages.
Open House:
Sunday, 11/17 2:00-4:00PM
- Type:
- Single Family
- Sq.Ft.:
- 1,926
- Status:
- Active
- Beds:
- 3
- Lot size:
- 0.13 Acres
- Year built:
- 2020
- Baths:
- 3.00
- MLS#:
- 820524
- Subdivision:
- Liberty
ADDITIONAL INFORMATION
Location! Modern architecture meets thoughtful design. Features 3 bedrooms plus a bonus room that could be a 4th bedroom, an open-concept kitchen, showcasing elegant quartz countertops, a sleek tile backsplash, pantry & custom soft close cabinetry. Luxury vinyl plank flooring graces the main level, which includes a great room with a stone gas fireplace & a separate office. Upstairs you'll find a luxurious primary suite with a spacious walk-in closet & tile shower. Schools: Liberty, Crossler, Sprague!
Open House:
Sunday, 11/17 2:00-4:00PM
- Type:
- Single Family
- Sq.Ft.:
- 1,926
- Status:
- Active
- Beds:
- 3
- Lot size:
- 0.13 Acres
- Year built:
- 2020
- Baths:
- 3.00
- MLS#:
- 24017325
ADDITIONAL INFORMATION
Location! Modern architecture meets thoughtful design. Features 3 bedrooms plus a bonus room that could be a 4th bedroom, an open-concept kitchen, showcasing elegant quartz countertops, a sleek tile backsplash, pantry & custom soft close cabinetry. Luxury vinyl plank flooring graces the main level, which includes a great room with a stone gas fireplace & a separate office. Upstairs you'll find a luxurious primary suite with a spacious walk-in closet & tile shower. Schools: Liberty, Crossler, Sprague!
$599,900
3467 Champlain Ct NW Salem, OR 97304
- Type:
- Single Family
- Sq.Ft.:
- 2,560
- Status:
- Active
- Beds:
- 4
- Year built:
- 1969
- Baths:
- 4.00
- MLS#:
- 820576
- Subdivision:
- Chapman Hill
ADDITIONAL INFORMATION
Accepted Offer with Contingencies. Exquisite property boasts newer remodeling and dual living. Fantastic floorplan. Breathtaking views! This quiet sanctuary includes a newer gas powered in-ground pool. There is truly something for all the family and guests. Situated on a quiet cul-de-sac lot. You must see in person to experience the grandeur of this property-you will fall in love! This is true dual Living at a price you can afford.


Salem Real Estate
The median home value in Salem, OR is $429,000. This is higher than the county median home value of $411,100. The national median home value is $338,100. The average price of homes sold in Salem, OR is $429,000. Approximately 51.91% of Salem homes are owned, compared to 42.65% rented, while 5.44% are vacant. Salem real estate listings include condos, townhomes, and single family homes for sale. Commercial properties are also available. If you see a property you’re interested in, contact a Salem real estate agent to arrange a tour today!
Salem, Oregon has a population of 174,193. Salem is more family-centric than the surrounding county with 31.31% of the households containing married families with children. The county average for households married with children is 31.19%.
The median household income in Salem, Oregon is $62,185. The median household income for the surrounding county is $64,880 compared to the national median of $69,021. The median age of people living in Salem is 35.7 years.
Salem Weather
The average high temperature in July is 81.1 degrees, with an average low temperature in January of 34.8 degrees. The average rainfall is approximately 44.9 inches per year, with 3.9 inches of snow per year.
