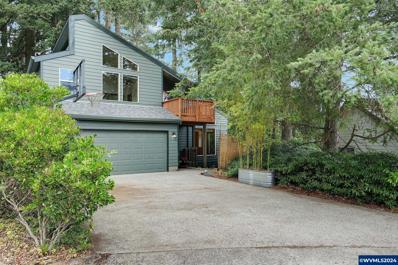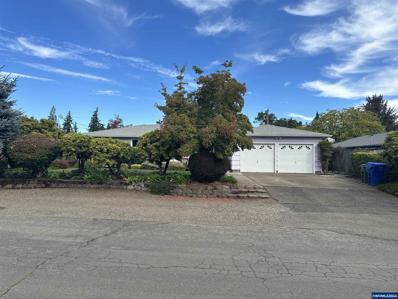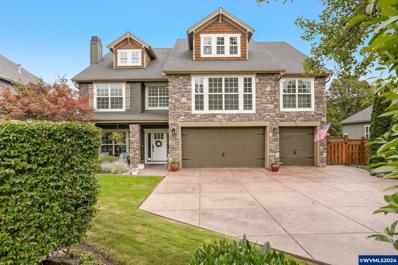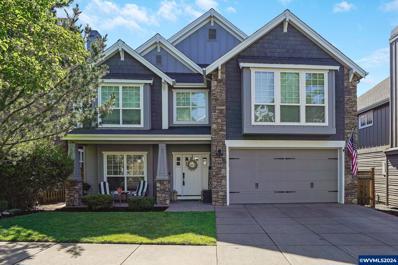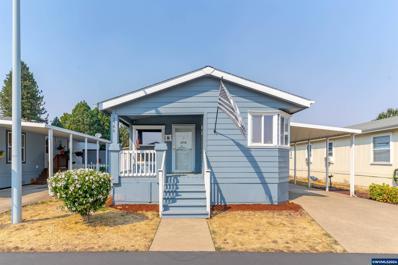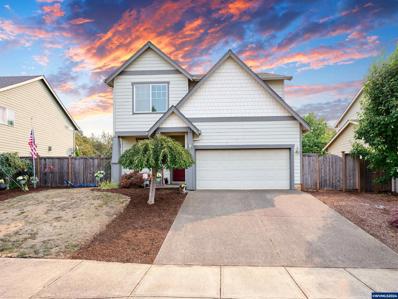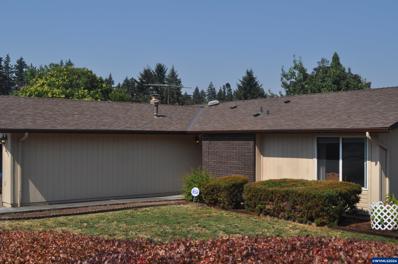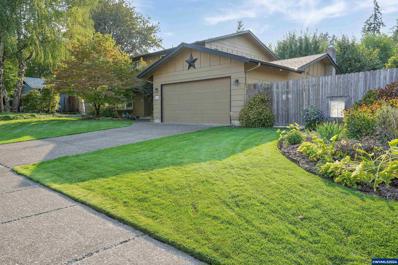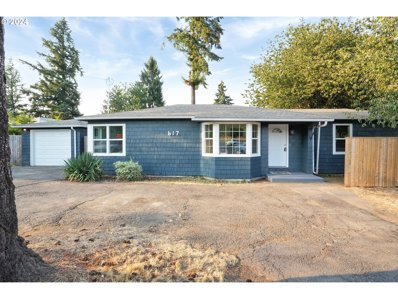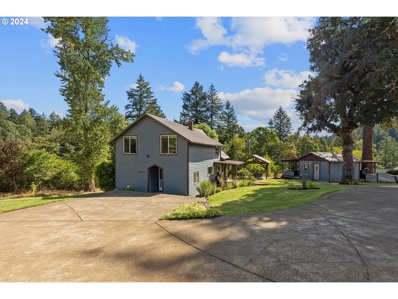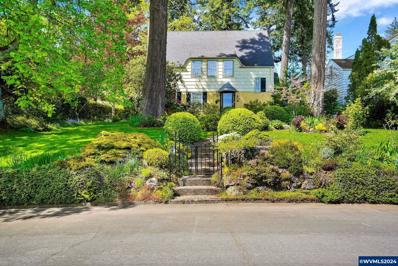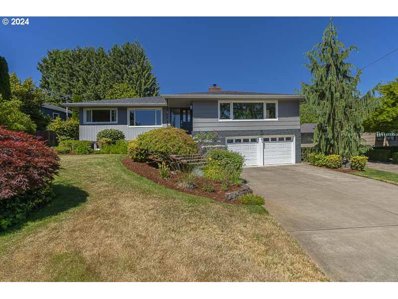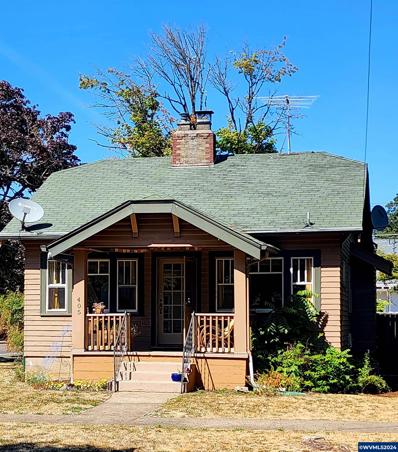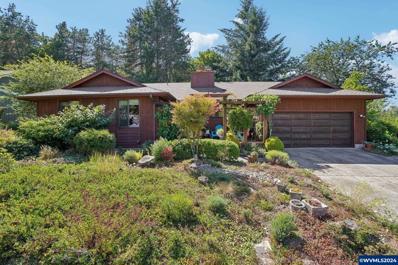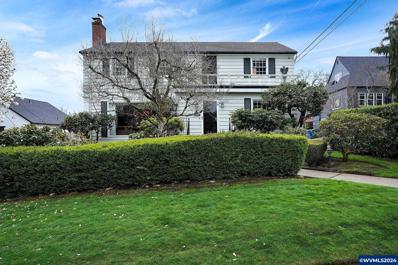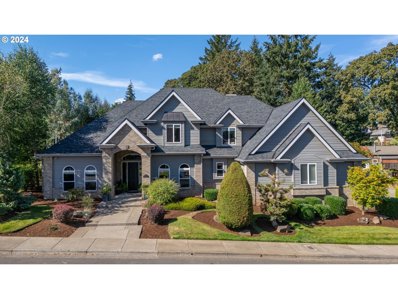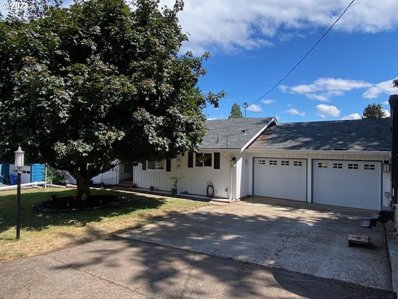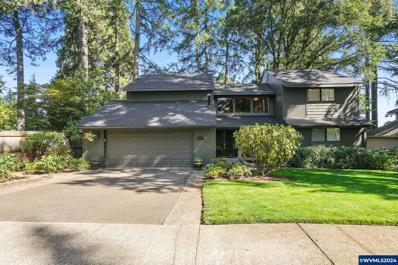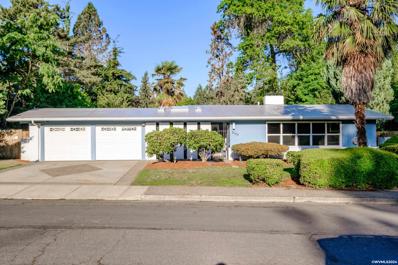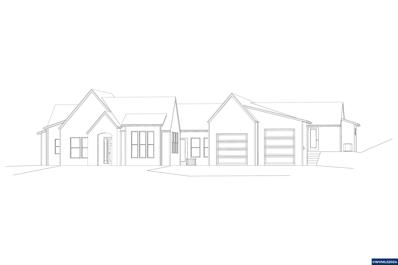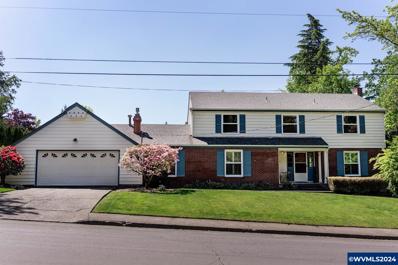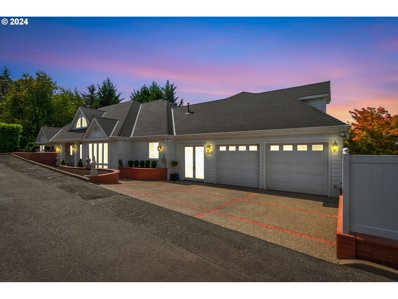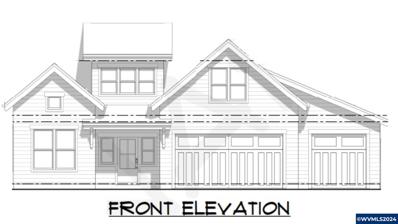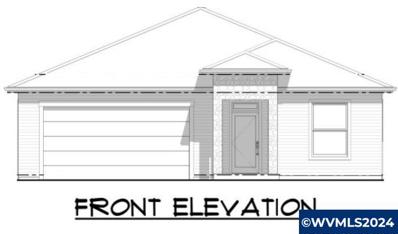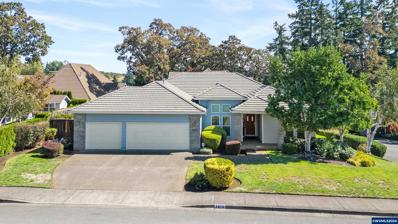Salem OR Homes for Sale
$575,000
1265 Panorama Ct SE Salem, OR 97302
- Type:
- Single Family
- Sq.Ft.:
- 2,244
- Status:
- Active
- Beds:
- 3
- Lot size:
- 0.34 Acres
- Year built:
- 1979
- Baths:
- 3.00
- MLS#:
- 821583
- Subdivision:
- Morningside
ADDITIONAL INFORMATION
Accepted Offer with Contingencies. Tall trees & lush shrubs furnish a screen of privacy in a park-like backyard for this NW style remodeled home! Located on a quiet cul de sac in Copper Glen, this home has all NEW kitchen cabinets, quartz counters, lighting, paint, flooring. Sun infused vaulted main living area w/cozy woodstove & slider to spacious decks. Primary bedroom w/vaulted ceiling & private deck. All nestled on a large lot w/green space beyond. Backyard trails meandering throughout, sitting areas & shed. Bonus storage room too!
$371,000
347 Mize Rd Salem, OR 97302
- Type:
- Single Family
- Sq.Ft.:
- 1,383
- Status:
- Active
- Beds:
- 3
- Year built:
- 1958
- Baths:
- 2.00
- MLS#:
- 821570
ADDITIONAL INFORMATION
Accepted Offer with Contingencies. Charming one level home with 3 bedrooms and 1.5 bath in SE Salem. Features a beautifully landscaped yard, original hardwood floors, & more. Salem Swim and Tennis Club at the end of the street!
$789,500
3710 Galloway St S Salem, OR 97302
- Type:
- Single Family
- Sq.Ft.:
- 3,732
- Status:
- Active
- Beds:
- 5
- Lot size:
- 0.28 Acres
- Year built:
- 2006
- Baths:
- 4.00
- MLS#:
- 821529
- Subdivision:
- Schirle
ADDITIONAL INFORMATION
One of Bailey Ridgeâ??s finest homes on one of the largest lots at .28 acre! Nicely updated w/style & taste! Outstanding floor plan featuring 5 beds plus a spacious bonus rm & 3.5 baths, including a main floor guest rm w/private bath. Primary suite features sitting area, gas fireplace, & private deck overlooking backyard. Lg island kitchen w/quartz slab countertops & pro style 36â??range. Awesome backyard w/great privacy and spaces to entertain and enjoy. House sits back off of the St.w/wide & deep driveway.
$629,000
3772 Galloway St S Salem, OR 97302
- Type:
- Single Family
- Sq.Ft.:
- 3,032
- Status:
- Active
- Beds:
- 4
- Year built:
- 2007
- Baths:
- 3.00
- MLS#:
- 821451
- Subdivision:
- Schirle
ADDITIONAL INFORMATION
Welcome to a well established home in a desirable Bailey Ridge. 4 bedrooms, including a large main room with a fireplace, soaking tub, large walk in shower and walk in closet. Two separate living rooms and a large bonus room on the upper level. Recently updated kitchen with high end appliances, renovated bathroom and laundry room. Lots of updates throughout the house and the yard.
$124,900
3566 Turner SE Salem, OR 97302
- Type:
- Other
- Sq.Ft.:
- 1,040
- Status:
- Active
- Beds:
- 3
- Year built:
- 2006
- Baths:
- 2.00
- MLS#:
- 821313
- Subdivision:
- Lakeside Village
ADDITIONAL INFORMATION
***PRICE REDUCTION*** Come see this beautiful 3 Br 2 Ba home, on a quiet street in great location! Home is in front of park so no through traffic. Nice with easy access to the main street but no through traffic. Has a covered front porch. Open floor plan. New appliances. Parking for 2 cars under the carport.. Well taken care of yard. Public amenities are perfect for entertaining and includes outdoor pool, clubhouse and work out center. Park rent $967.
$439,000
4962 Textrum St SE Salem, OR 97302
- Type:
- Single Family
- Sq.Ft.:
- 1,701
- Status:
- Active
- Beds:
- 3
- Lot size:
- 0.11 Acres
- Year built:
- 2008
- Baths:
- 3.00
- MLS#:
- 821220
ADDITIONAL INFORMATION
Accepted Offer with Contingencies. Motivated sellers!! Come check out this great house. Built in 2008, this home features an open floor plan with a gas fireplace and large newly remodeled kitchen featuring new solid surface countertops. Also an office/den make working from home a pleasure. The main bedroom suite is upstairs and has a great walk-in closet. Fenced backyard has a covered grill area with new gas grill. New flooring downstairs plus a $2000 carpet allowance for upstairs carpet. Come check out your new home today.
$394,000
1395 Suntree Dr SE Salem, OR 97302
- Type:
- Single Family
- Sq.Ft.:
- 1,369
- Status:
- Active
- Beds:
- 3
- Lot size:
- 0.2 Acres
- Year built:
- 1981
- Baths:
- 2.00
- MLS#:
- 821195
- Subdivision:
- Morningside
ADDITIONAL INFORMATION
Come visit this charming single level home perched on 1/5 acre in South Salem. This well maintained 3 bedroom and 2 bathroom home has a spacious, fully-fenced, backyard with plenty of room for entertaining. Not to be outshown; the kitchen boasts ample storage space and overlooks both the dining and family room. Need a new home? - Schedule a showing today!
$524,900
3523 Aldous Av S Salem, OR 97302
- Type:
- Single Family
- Sq.Ft.:
- 2,324
- Status:
- Active
- Beds:
- 5
- Year built:
- 1977
- Baths:
- 3.00
- MLS#:
- 821124
- Subdivision:
- Candalaria
ADDITIONAL INFORMATION
Accepted Offer with Contingencies. Beautiful home and gardens in Dorchester Heights. Traditional home with complete kitchen update and view of backyard. Living room with large picture window & formal dining. Enjoy relaxing views from family room withcozy gas freplace. Main bedroom w/laundry chute, double closets & updated bath. Private backyard with room for basket ball court or rv parking on side. New roof 8/2024
$374,000
617 S BROWNING Ave Salem, OR 97302
- Type:
- Single Family
- Sq.Ft.:
- 1,061
- Status:
- Active
- Beds:
- 2
- Lot size:
- 0.17 Acres
- Year built:
- 1940
- Baths:
- 1.00
- MLS#:
- 24648433
ADDITIONAL INFORMATION
PRICE IMPROVEMENT!! This adorable 2 bed/1 bath home has just undergone a fresh new update with new interior/exterior paint, new flooring, updated bathroom vanity, and so on. Located on the corner of Browning and Liberty, the location couldn't get much better. Restaurants and shopping are close by and just minutes from I-5 and downtown Salem. Come check it out today!
- Type:
- Single Family
- Sq.Ft.:
- 1,692
- Status:
- Active
- Beds:
- 3
- Lot size:
- 3.1 Acres
- Year built:
- 1924
- Baths:
- 2.00
- MLS#:
- 24128403
ADDITIONAL INFORMATION
Just minutes from the best parts of South Salem, lies a gorgeous property on acreage, just waiting for its new owner. Pride of ownership is evident in this fully updated 1924 farmhouse. A beautiful private drive leads to a stunning 3 acre property, complete with guest quarters, an in-ground pool, and a large detached garage. Upon entering the home, you will be greeted by beautiful brand new hardwood floors and an entryway that will have you excited for the rest of the home. A spacious living room with a secondary family room includes a propane fireplace and mantle ensuring that you stay cozy in the colder months. An open concept kitchen features brand new quartz countertops, updated cabinetry, and stainless steel appliances. Fresh carpet leads the way to the upstairs where you will find a second bedroom, complete with sliding glass doors and a balcony for you to enjoy those crisp mornings. A rustic primary suite misses no detail, complete with dual walk-in closets, a changing room, and a step-up into a large primary bedroom. Large updated windows allow for natural sunlight to flow into each room, filling the home with brightness. Tastefully rustic updates include charming wood paneling and vibrant tile in each bathroom, transporting you into comfort and aesthetic. Make your way from the home to the covered gazebo, side-by-side guest quarters, and then to the pool; an entertainers paradise. A large detached garage and ample RV/boat parking leaves plenty of room for your tools and toys. Lest you think the updates include only cosmetics, the seller has spared no expense with a new septic tank, and updated electrical, plumbing, and insulation. This home is ready for you to go ahead and move in! Located just minutes from Sprague High School, Trader Joes, and Costco, your private and secluded property offers convenient access to South Salem amenities. Properties like this do not come for sale every day. Schedule your private tour today and make this property yours!
$665,000
1825 Fairmount Av S Salem, OR 97302
- Type:
- Single Family
- Sq.Ft.:
- 3,219
- Status:
- Active
- Beds:
- 4
- Lot size:
- 0.19 Acres
- Year built:
- 1927
- Baths:
- 2.00
- MLS#:
- 821122
- Subdivision:
- McKinley
ADDITIONAL INFORMATION
Accepted Offer with Contingencies. Classic French country inspired home and gardens in the heart of Fairmount Hill! Great vibes and appeal in this lovingly and authentically maintained home. Expansive views to the east off front of home! Country kitchen with island and charming nook overlooking private backyard. Classic living and dining rooms with separate den/family rm on main floor that could be primary suite. 4 levels for ability to house all needs. Double car garage off of alley behind.
$749,947
2675 SKOPIL Ave Salem, OR 97302
- Type:
- Single Family
- Sq.Ft.:
- 3,472
- Status:
- Active
- Beds:
- 4
- Lot size:
- 0.22 Acres
- Year built:
- 1955
- Baths:
- 3.00
- MLS#:
- 24349902
- Subdivision:
- Sunrise Heights
ADDITIONAL INFORMATION
Discover this elegant Candalaria home! This spacious residence has a large living room with expansive windows that flood the space with natural light. The cozy gas fireplace, framed by built-in shelving and storage, adds warmth and charm, complemented by elegant coved ceilings and stunning hardwood floors.The gourmet kitchen features Viking appliances, including a warming drawer. There is also a pot filler faucet over the stove, glass tile backsplash, granite countertops, and a stainless steel range hood. The primary bedroom is generously sized, offering a walk-in closet and an updated en suite bath.The versatile lower level is perfect for entertaining or relaxation, with a family room, exercise area, full bath, 4th bedroom/office, wet bar, gas fireplace, and a laundry room equipped with a utility sink and on-demand water heater.Outside, the beautifully landscaped front yard features vibrant flower beds, while the backyard offers two covered brick patios—one with a wood tongue-and-groove ceiling and recessed lighting. The perfect space for outdoor entertaining. Don't miss your chance to live in this timeless neighborhood, conveniently located near many of Salem's top amenities.
$398,000
405 Kearney St SE Salem, OR 97302
- Type:
- Single Family
- Sq.Ft.:
- 2,224
- Status:
- Active
- Beds:
- 3
- Lot size:
- 0.09 Acres
- Year built:
- 1930
- Baths:
- 1.00
- MLS#:
- 821050
- Subdivision:
- McKinley
ADDITIONAL INFORMATION
Vintage home located Salem, Oregon. This charming 3 bedroom, 1 bath home is a block away from Bush Park and close to downtown. There is a full basement and a single car garage. Seller is related to real estate agent. Seller is related to real estate agent.
$635,000
3631 Elderberry Dr S Salem, OR 97302
- Type:
- Single Family
- Sq.Ft.:
- 2,978
- Status:
- Active
- Beds:
- 5
- Year built:
- 1977
- Baths:
- 3.00
- MLS#:
- 821042
- Subdivision:
- Candalaria
ADDITIONAL INFORMATION
DUAL LIVING !!! This 5 bed and 3 bath home is perfect for a family or those who love to entertain. Relax year round on the enclosed porch. The daylight basements offers dual living space, a home office, or a recreational area. The backyard is a private oasis w/ a treehouse that will delight children and adults alike. Located in a desirable neighborhood don't miss your chance to own this unique property-schedule a showing today!
$675,000
340 Superior St S Salem, OR 97302
- Type:
- Single Family
- Sq.Ft.:
- 3,878
- Status:
- Active
- Beds:
- 4
- Year built:
- 1948
- Baths:
- 5.00
- MLS#:
- 820994
- Subdivision:
- McKinley
ADDITIONAL INFORMATION
Stunning Fairmont Hills home! Living room, formal dining, kitchen, breakfast nook, office and half bath on main. Upstairs boasts primary suite, 2 bedrooms with full guest bath and "skybridge" room that passes through to spacious bonus room with balcony. Downstairs has additional family room, full bath and single room that can be used as a bedroom/office/auxiliary room. Grounds are landscaped all around with a back patio. This home is truly a one of a king gem!
$1,075,000
1777 WEBSTER Dr Salem, OR 97302
- Type:
- Single Family
- Sq.Ft.:
- 4,258
- Status:
- Active
- Beds:
- 6
- Lot size:
- 0.42 Acres
- Year built:
- 1994
- Baths:
- 6.00
- MLS#:
- 24347896
- Subdivision:
- Cambridge Oaks Ph 2
ADDITIONAL INFORMATION
Stunning Cambridge area home on nearly 1/2 acre! Perfect for entertaining with high-end finishes and amenities. A chef’s dream kitchen with a center island, eating bar, abundant storage, and even more storage! Impressive 8ft tall front door into the 13’ high foyer with oversized 15’ tall formal living room and formal dining room in view. The main level primary suite has an arched 9’ foyer transitioning to double entry doors. This suite offers a spa-like, 13’ vaulted ceiling bathroom, including walk-in double shower, large jet tub, separate vanities, heated tile flooring, and separate walk-in closets. The primary provides an adjacent door into a large bedroom, nursery, craft room, or office space. The main level offers a huge laundry room with excessive storage and counter space, office space, toilet room, utility sink, hookups for 2 dryers, and a laundry chute from the upper floor. Upstairs large tray ceilinged foyer and entry doors into 4 oversized tray ceiling bedrooms all with walk-in closets and attached private bathrooms. Upstairs also provides 500+ square feet of storage space not included in the 4,258 SF floor plan. This home contains two newer water heaters, a hot water circulation pump, 1-year-old roof, HVAC system, and a double lot, fenced-in back yard with covered patios, room for pool, or sport court, and lush well-established landscaping. For your toys, this property has an oversized high ceiling 3 car garage, expansive driveway for your RV and Boat, and room for your friend’s RV and Boat! Better grab this one quick!
$639,900
4108 HERTEL Dr Salem, OR 97302
Open House:
Saturday, 11/23 12:00-3:00PM
- Type:
- Single Family
- Sq.Ft.:
- 3,444
- Status:
- Active
- Beds:
- 3
- Lot size:
- 0.23 Acres
- Year built:
- 1960
- Baths:
- 3.00
- MLS#:
- 24074358
ADDITIONAL INFORMATION
OPEN HOUSE 10/26 SATURDAY 11AM - 1PM. PRICE IMPROVEMENT ON THIS GREAT HOME THAT IS MOVE IN READY! ALL THE HARD WORK HAS BEEN DONE!! Beautiful home with several remodeling updates including newer kitchen, bathrooms, flooring, roof, windows, & HVAC. Expansive views from the living room windows, formal dining room, see through gas fireplace living room to breakfast nook. 2 bedrooms. & 2 baths upstairs. Walkout basement features large family room with gas fireplace, large private bedroom with walk in closet, bathroom, office that could be potential 4th bedroom with egress window installed. Large laundry/storage area in the basement. Potential for dual living. Private backyard with extensive use of block retaining walls & vinyl privacy fence. Don't miss out on this home with off street R/V parking area located on a quiet dead end street.
$578,000
1655 Pilgrim St SE Salem, OR 97302
- Type:
- Single Family
- Sq.Ft.:
- 2,509
- Status:
- Active
- Beds:
- 4
- Lot size:
- 0.22 Acres
- Year built:
- 1978
- Baths:
- 3.00
- MLS#:
- 820707
- Subdivision:
- Pringle
ADDITIONAL INFORMATION
Accepted Offer with Contingencies. So much NEW!! Roof, exterior paint, heat pump, garage doors and opener. Updated LVP, bathroom paint...An incredible home in an amazing neighborhood! Kitchen w/solid surface counters, walk-in pantry for plenty of storage, nook dining. Separate formal DR, LR w/vaulted ceilings-open to "cat walk" on second story, gas fp, patio door to trex deck & large, park-like backyard. Coveted primary retreat on the main w/WIC, double sinks, soaking tub. Upstairs find 3 bedrooms(or 2& office) full bath, large bonus room!
$515,000
3175 Dogwood S Salem, OR 97302
- Type:
- Single Family
- Sq.Ft.:
- 1,964
- Status:
- Active
- Beds:
- 4
- Lot size:
- 0.3 Acres
- Year built:
- 1964
- Baths:
- 2.00
- MLS#:
- 820955
- Subdivision:
- Candalaria
ADDITIONAL INFORMATION
As you step into this charming single-level mid-century home, situated on a spacious .30-acre lot, you're welcomed by a private courtyard that sets a serene tone. The interior has been tastefully modernized, featuring fresh paint throughout and elegant granite countertops in the kitchen. The warmth of laminate and oak floors flows through every room, complementing the home's timeless appeal. Outside, a large covered porch invites relaxation, with additional porches providing multiple spots to enjoy outside. The outdoor living spaces are equally impressive, with a large covered porch that beckons you to sit and enjoy the tranquility of your surroundings. Additional porches provide even more options for outdoor lounging, dining, or entertaining guests.The backyard is a true sanctuary, a majestic space filled with mature plants, trees, and shrubs that create a lush, green backdrop. It's the perfect setting for gardening enthusiasts, outdoor gatherings, or simply enjoying the beauty of nature in your own private retreat. The expansive yard offers endless possibilities for landscaping, recreation, or even adding personal touches to make it your own.Practicality meets charm with the abundance of storage options available both inside the home and off the garage. Whether you need space for seasonal items, hobbies, or everyday essentials, this home has you covered. The well-organized storage rooms ensure that everything has its place, keeping your living spaces clutter-free and organized.This home is more than just a place to live; it's a lifestyle. With its perfect blend of mid-century charm and modern amenities, it's a rare find that offers comfort, convenience, and a connection to the outdoors. Whether you're relaxing on the porch, cooking in the upgraded kitchen, or simply enjoying the serenity of your backyard, this home provides a unique and inviting space to create lasting memories.
$1,320,000
3517 Balm St S Salem, OR 97302
- Type:
- Single Family
- Sq.Ft.:
- 3,404
- Status:
- Active
- Beds:
- 4
- Lot size:
- 0.23 Acres
- Year built:
- 2024
- Baths:
- 4.00
- MLS#:
- 820834
- Subdivision:
- Candalaria
ADDITIONAL INFORMATION
Accepted Offer with Contingencies. Timbercraft Homes is pleased to bring the newest offering in Laurel Crossing with this thoughtfully designed 3404 sq ft single-level plan! Including large primary suite, office, media room & "casita wing" with additional entrance. Great for dual living! 3-car garage w/ 12' doors! All the custom finishes & creativity Timbercraft brings including custom wine cellar, hidden pantry/back kitchen, outdoor kitchen, & courtyard w/ gas fire pit! Under construction. More lots/plans available in newly opened phase 2!
$730,000
1530 Acacia Dr S Salem, OR 97302
- Type:
- Single Family
- Sq.Ft.:
- 2,572
- Status:
- Active
- Beds:
- 4
- Lot size:
- 0.06 Acres
- Year built:
- 1968
- Baths:
- 3.00
- MLS#:
- 820562
- Subdivision:
- Candalaria
ADDITIONAL INFORMATION
Classic Candelaria home in South Salem! Prime location offers a spacious 4-bd, 2.5-bth residence situation on a generous corner lot. Interior has undergone complete renovation, showcasing high-quality hardwood floors & custom handcrafted finishes. The property features landscaping with a fully irrigation system along with a fully fenced back yard! Large covered deck, perfect for relaxation and entertaining. Newer furnace and air conditioning. View list of improvements! Listing Broker has ownership interest.
$1,790,000
1835 ALTA VIEW Dr Salem, OR 97302
- Type:
- Single Family
- Sq.Ft.:
- 6,899
- Status:
- Active
- Beds:
- 5
- Lot size:
- 0.26 Acres
- Year built:
- 1994
- Baths:
- 6.00
- MLS#:
- 24216175
ADDITIONAL INFORMATION
Welcome to the magnificent residence at 1835 Alta View Dr S, Salem, OR 97302. This stunning property boasts an impressive 6,899 sq ft of living space and is situated on a generous 11,200 sq ft lot. Priced at $2,100,000, this home offers unparalleled luxury living with every detail meticulously curated for your comfort. See attached document for more details!
$749,900
3250 Earhart St S Salem, OR 97302
- Type:
- Single Family
- Sq.Ft.:
- 2,548
- Status:
- Active
- Beds:
- 4
- Year built:
- 2024
- Baths:
- 3.00
- MLS#:
- 820810
- Subdivision:
- Candalaria
ADDITIONAL INFORMATION
New construction to be built by Celtic Homes LLC (CCB# 200095) w/ Prim. BR on the main lvl! Craftsman style home. Open concept LR/Kit./Din. Rm. w/ vaulted ceiling. Stacked stone fireplace, quartz counters, SS appl., soft close cust. cabinets, & tile backsplash. Spacious primary BR, full tile shower, tub, & dual vanity. Full laundry rm on main lvl, w/ cov. porch out back. 3 car garage too! Photos are from prev. build. Large bonus room w/ multiple possibilities.
$739,900
3282 Felton St S Salem, OR 97302
- Type:
- Single Family
- Sq.Ft.:
- 2,624
- Status:
- Active
- Beds:
- 4
- Lot size:
- 0.12 Acres
- Year built:
- 2024
- Baths:
- 3.00
- MLS#:
- 820802
- Subdivision:
- Candalaria
ADDITIONAL INFORMATION
To be built by Celtic Homes (CCB #200095). Daylight basement plan w/ cov. back deck, primary on main level, office/bedroom, spacious living/dining/kitchen. Stacked stone fireplace, quartz counters, SS appl., soft close cust. cabinets, & tile backsplash. Spacious primary BR w/ ext access, full tile shower, tub, & dual vanity. Gas furnace w/ AC. Landscape front & back w/ UGS. Buyer to pick finishes w/ accepted offer. All photos of previous builds, front elevations for concept purposes only, design may vary. Home to be built with accepted offer
- Type:
- Single Family
- Sq.Ft.:
- 2,339
- Status:
- Active
- Beds:
- 3
- Lot size:
- 0.19 Acres
- Year built:
- 1997
- Baths:
- 3.00
- MLS#:
- 820706
- Subdivision:
- Pringle
ADDITIONAL INFORMATION
Accepted Offer with Contingencies. Single level home in highly desirable Cambridge. 3 bedrooms plus den w/Jack & Jill bathroom. Primary bedroom w/ensuite bathroom providing a walk-in shower & double sinks. Cozy up to the gas fireplace or enjoy a family gathering in the formal dining room. Newer kitchen appliances included. Updated hotwater tank, carpet, travertine flooring in entryway & plumbing. Fenced, low maintenance yard w/extensive decking for entertaining. 3 car garage. Pool membership available w/add'l fee. Home has been prof cleaned. Open house Sat. Aug. 24th 2-4pm.


Salem Real Estate
The median home value in Salem, OR is $399,000. This is lower than the county median home value of $411,100. The national median home value is $338,100. The average price of homes sold in Salem, OR is $399,000. Approximately 51.91% of Salem homes are owned, compared to 42.65% rented, while 5.44% are vacant. Salem real estate listings include condos, townhomes, and single family homes for sale. Commercial properties are also available. If you see a property you’re interested in, contact a Salem real estate agent to arrange a tour today!
Salem, Oregon 97302 has a population of 174,193. Salem 97302 is more family-centric than the surrounding county with 31.65% of the households containing married families with children. The county average for households married with children is 31.19%.
The median household income in Salem, Oregon 97302 is $62,185. The median household income for the surrounding county is $64,880 compared to the national median of $69,021. The median age of people living in Salem 97302 is 35.7 years.
Salem Weather
The average high temperature in July is 81.1 degrees, with an average low temperature in January of 34.8 degrees. The average rainfall is approximately 44.9 inches per year, with 3.9 inches of snow per year.
