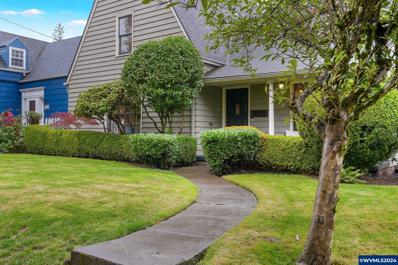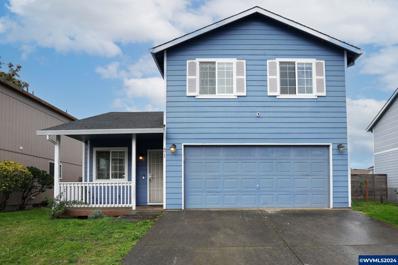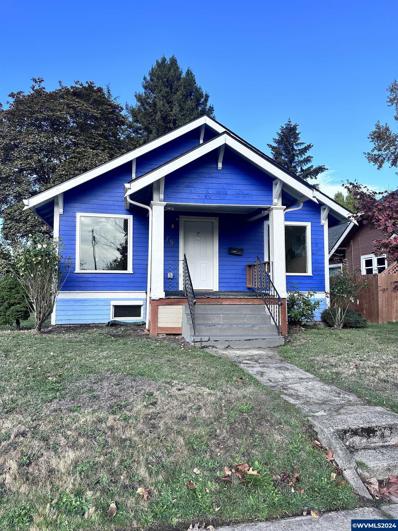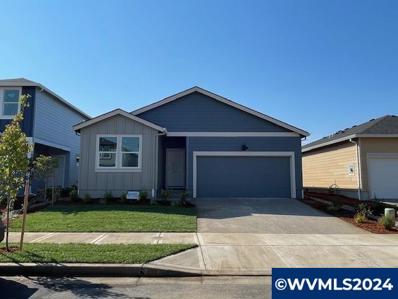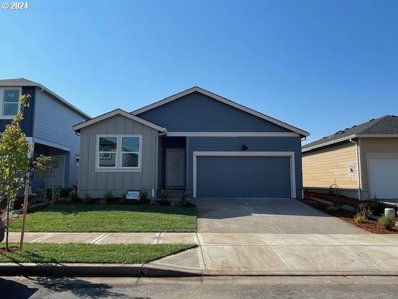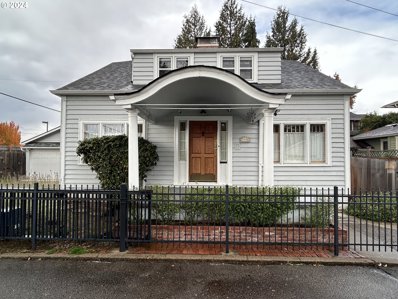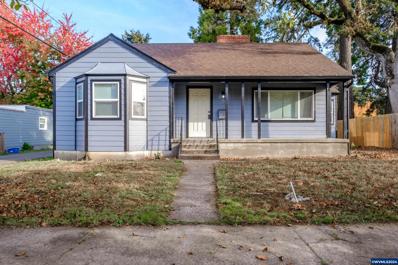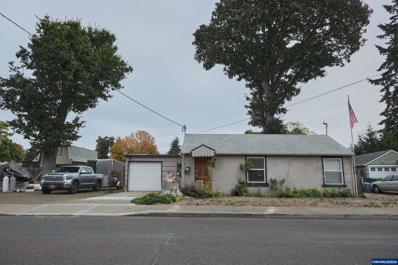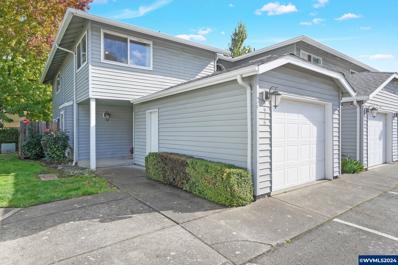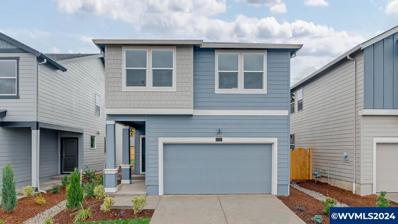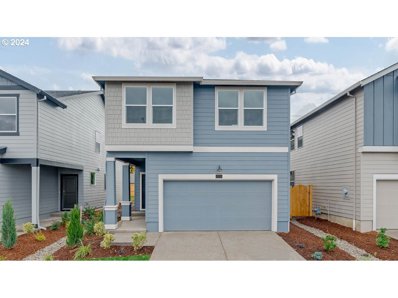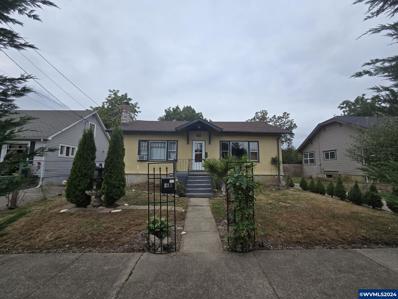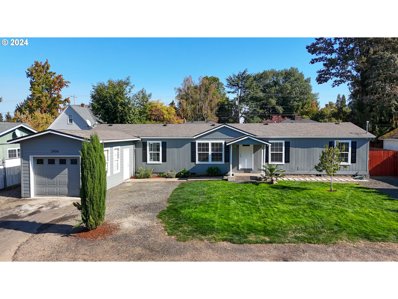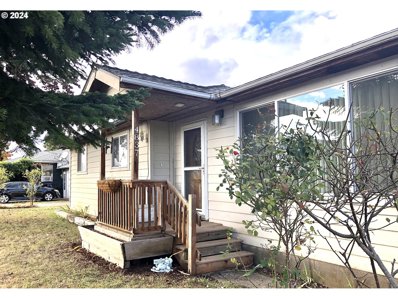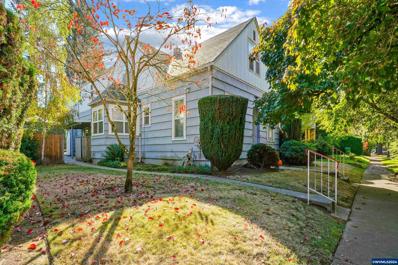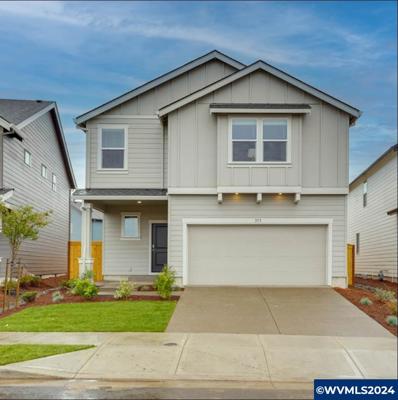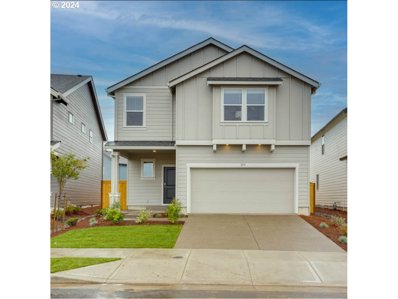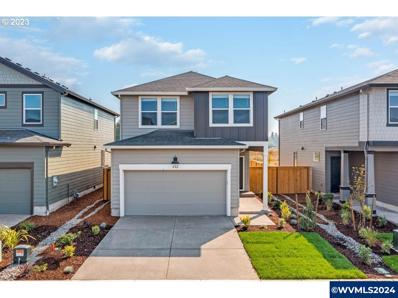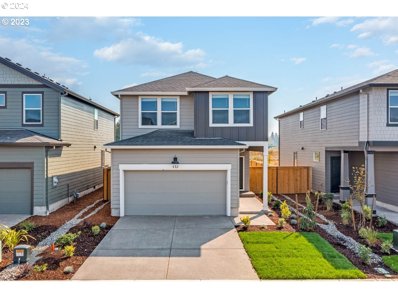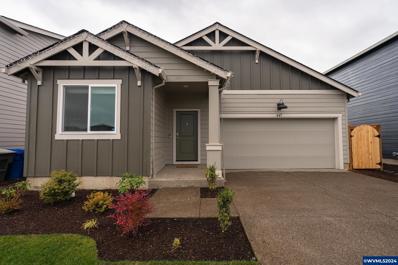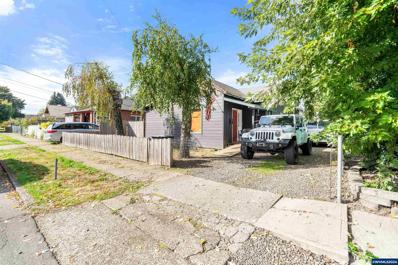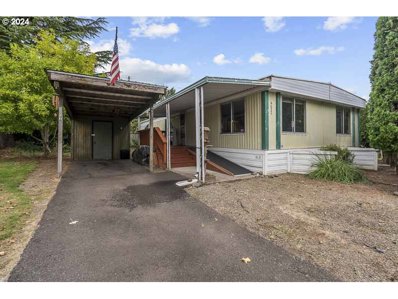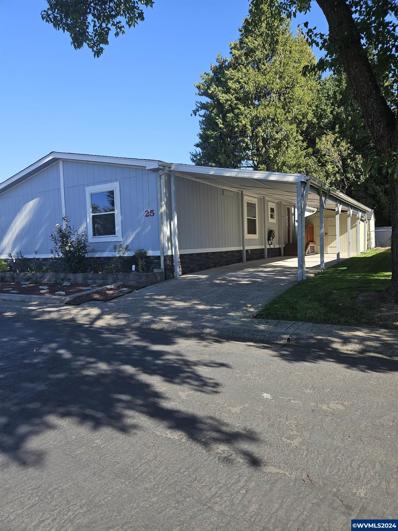Salem OR Homes for Sale
$695,000
705 Church St SE Salem, OR 97301
- Type:
- Single Family
- Sq.Ft.:
- 2,878
- Status:
- Active
- Beds:
- 5
- Lot size:
- 0.12 Acres
- Year built:
- 1937
- Baths:
- 3.00
- MLS#:
- 822934
- Subdivision:
- McKinley
ADDITIONAL INFORMATION
Stunning home in the historic Gaiety Hill neighborhood. Features built-ins, glass knobs, 2 FP, lots of storage, window seats, wine cellar & HW floors. Large bedroom on main floor + 3 additional BR & loft upstairs. Fully finished basement w guest suite w/new bath. Kitchen remodel: granite counters, new appliances, tile backsplash, laminate flooring, new lighting & hardware. Amazing backyard includes a water feature, arbor, deck, & detached workshop/garage, all enclosed by a custom built cedar fence.
$425,000
471 Alexander St NE Salem, OR 97301
- Type:
- Single Family
- Sq.Ft.:
- 1,322
- Status:
- Active
- Beds:
- 3
- Lot size:
- 0.09 Acres
- Year built:
- 2000
- Baths:
- 3.00
- MLS#:
- 821765
- Subdivision:
- Auburn
ADDITIONAL INFORMATION
Discover your new sanctuary in this delightful 3-bedroom, 2.5-bathroom home. With an open-concept living area filled with natural light, a modern kitchen, and a serene primary suite with an ensuite bath, this home offers comfort and style. Step outside to a beautifully landscaped backyard, perfect for entertaining. Located in a quiet neighborhood, youâ??re just minutes from parks, schools, shopping, and dining. Donâ??t miss this opportunityâ??schedule a showing today!
$349,900
1375 Capitol St NE Salem, OR 97301
- Type:
- Single Family
- Sq.Ft.:
- 1,724
- Status:
- Active
- Beds:
- 3
- Lot size:
- 0.13 Acres
- Year built:
- 1931
- Baths:
- 1.00
- MLS#:
- 822921
- Subdivision:
- Grant
ADDITIONAL INFORMATION
FULLY REMODELED DOWN TO THE STUDS! Brand new electrical wiring and 200AMP electric panel, new furnace, new windows, LVP flooring, new insulation in walls and attic, new sheetrock, new paint throughout, new kitchen cabinets & appliances, new shower & bath vanity. Spacious unfinished basement (approx. 777 sqft). Newer roof 2017. Remodel almost complete. More pics coming soon.
$425,000
1887 Winter St NE Salem, OR 97301
- Type:
- Single Family
- Sq.Ft.:
- 1,945
- Status:
- Active
- Beds:
- 3
- Lot size:
- 0.19 Acres
- Year built:
- 1948
- Baths:
- 2.00
- MLS#:
- 822595
- Subdivision:
- Highland
ADDITIONAL INFORMATION
Accepted Offer with Contingencies. Welcome to this remodeled home where vintage charm meets modern conveniences. Step into a light & bright living space accentuated by stylish glass blocks w/natural light. Enjoy the warmth of the woodstove & hardwood floors. The main bathroom features a "slipper tub" with a high, sloping end designed to provide extra back & neck support - ideal for a relaxing soak. Charming, updated kitchen. Large fenced backyard w/covered patio. a gazebo, & plenty of space to relax or garden. Welcome home.
- Type:
- Single Family
- Sq.Ft.:
- 1,637
- Status:
- Active
- Beds:
- 3
- Lot size:
- 0.1 Acres
- Year built:
- 2024
- Baths:
- 2.00
- MLS#:
- 822867
- Subdivision:
- Auburn
ADDITIONAL INFORMATION
HIGHLY DESIRABLE SINGLE LEVEL Moreland plan has an open concept layout with kitchen open to living space! Kitchen has large quartz island, pantry, and gas range. 3 bedrooms, 2 baths. Laminate flooring throughout living area, fireplace, hi-efficiency furnace, hybrid heat pump water heater and Smart Home Package included. Photos/renderings are representational of plan. Specs, colors and features may vary.
$424,995
4815 Chive Ave Salem, OR 97301
Open House:
Saturday, 11/23 10:00-4:00PM
- Type:
- Single Family
- Sq.Ft.:
- 1,637
- Status:
- Active
- Beds:
- 3
- Year built:
- 2024
- Baths:
- 3.00
- MLS#:
- 24236921
- Subdivision:
- EAST PARK VILLAGE
ADDITIONAL INFORMATION
Please come to model home for viewing: 113 Greencrest Street NE, Salem OR 97301. The Moreland plan has an open concept layout with kitchen open to Interest Rate Promotion! living space! Kitchen has large quartz island, pantry, and gas range. 3 bdrms, 2 baths, laminate flooring thru-out main areas. DEAKO plug and play switches, and more! Hi-efficiency furnace, hybrid water heater and Smart Home Package included. Pre-wired for solar!
$435,000
1498 COURT St Salem, OR 97301
- Type:
- Single Family
- Sq.Ft.:
- 2,268
- Status:
- Active
- Beds:
- 4
- Lot size:
- 0.1 Acres
- Year built:
- 1925
- Baths:
- 2.00
- MLS#:
- 24367954
ADDITIONAL INFORMATION
Own a piece of history that has been updated to todays standards. This four bedroom two bath home with full basement has been restored and updated. It features refinished hardwood floors in the huge living room and bedrooms. New plumbing and electrical. Restored wood windows that all operate properly. Tankless water heater for endless hot water. Laundry chute from 1st and 2nd floor to the basement. Master bedroom on the main floor with attached bathroom. Lots of storage and built-ins. The whole house is very clean, including the basement. Basement has a work bench and separate door to the outside. Forced air gas heat with central A/C. New concrete driveway with automatic gate opener. Fully fenced yard. Covered storage area behind the garage. The entire home has been lovingly restored to show off the original charm of the 1925 built house. Large bedroom upstairs has two walk in closets and a certified wood stove. High end window treatments upstairs. Home comes with all appliances. This location is very close to everything. You can walk or bike to many stores and eateries from here.
$369,900
1675 B St NE Salem, OR 97301
- Type:
- Single Family
- Sq.Ft.:
- 1,364
- Status:
- Active
- Beds:
- 2
- Lot size:
- 0.11 Acres
- Year built:
- 1952
- Baths:
- 1.00
- MLS#:
- 822794
- Subdivision:
- Englewood
ADDITIONAL INFORMATION
$355,000
1760 Kansas Av NE Salem, OR 97301
- Type:
- Single Family
- Sq.Ft.:
- 1,296
- Status:
- Active
- Beds:
- 3
- Lot size:
- 0.08 Acres
- Year built:
- 1928
- Baths:
- 2.00
- MLS#:
- 822800
- Subdivision:
- Englewood
ADDITIONAL INFORMATION
Accepted Offer with Contingencies. This Charming Englewood home welcomes you with its covered arched entry! This home filled with everything you love in an old home... including hardwood floors, built-in hutch, built-in window seat, book shelfs, swinging door, glass knobs, arched doorways, lots of its original hardware, fixtures & finish work. The Large finished basement is great for storage or entertainment. Updates include newer heat/ AC mini splits, paint, flooring & more. Fenced yard with RV parking.
$335,000
620 23rd St SE Salem, OR 97301
- Type:
- Single Family
- Sq.Ft.:
- 693
- Status:
- Active
- Beds:
- 2
- Lot size:
- 0.18 Acres
- Year built:
- 1945
- Baths:
- 1.00
- MLS#:
- 822623
ADDITIONAL INFORMATION
Cute home on RM2-zoned lot! This single-level home sits at the end of a dead-end street. Updates include roof, kitchen plumbing and appliances in past 5-6 years. Several outbuildings, one with power and insulation. Bring your ideas and check out the possibilities! Buyers to do their own due-diligence with regard to zoning and the options that brings.
$279,000
3676 Bell Rd NE Salem, OR 97301
- Type:
- Other
- Sq.Ft.:
- 1,284
- Status:
- Active
- Beds:
- 2
- Lot size:
- 0.02 Acres
- Year built:
- 1992
- Baths:
- 3.00
- MLS#:
- 822574
- Subdivision:
- Auburn
ADDITIONAL INFORMATION
Discover your amazing starter home with this beautiful condo featuring 2 spacious bedrooms upstairs. Each have ensuite bathrooms for ultimate privacy and comfort. The open floor plan on the main level is great for entertaining, showcasing updated kitchen cabinets and a welcome living area. Enjoy the convenience of a utility room that comes complete with washer and dryer. Additionally there is a 1/2 bath downstairs for guests. Don't miss out ton the fantastic opportunity to own a low-maintenance home!
- Type:
- Single Family
- Sq.Ft.:
- 1,880
- Status:
- Active
- Beds:
- 4
- Lot size:
- 0.08 Acres
- Year built:
- 2024
- Baths:
- 3.00
- MLS#:
- 822567
- Subdivision:
- Auburn
ADDITIONAL INFORMATION
Brand New DAHLIA open concept layout with kitchen open to living space! Kitchen has large quartz island, pantry, and gas range. 4 bedrooms + loft flex rm, 2.5 baths. Laminate flooring throughout main areas. Hi-efficiency furnace, hybrid water heater and Smart Home Included. Photos/renderings representational of plan, features/specs may vary.
$427,995
4825 Oregano Ave Salem, OR 97301
Open House:
Saturday, 11/23 10:00-4:00PM
- Type:
- Single Family
- Sq.Ft.:
- 1,880
- Status:
- Active
- Beds:
- 4
- Year built:
- 2024
- Baths:
- 3.00
- MLS#:
- 24123120
- Subdivision:
- EAST PARK VILLAGE
ADDITIONAL INFORMATION
Please come to model office for showing 113 Greencrest Street NE, Salem Or 97301. The Dahlia plan has an open concept layout with kitchen open to living space! Kitchen has large quartz island, pantry, and gas range. 4 bdrms + Loft, 2.5 baths, laminate flooring thru-out main areas. DEAKO plug and play switches, and more! Hi-efficiency furnace, hybrid heat pump water heater and Smart Home Package included. Pre-wired for solar!
$290,000
233 24th St NE Salem, OR 97301
- Type:
- Single Family
- Sq.Ft.:
- 1,140
- Status:
- Active
- Beds:
- 2
- Lot size:
- 0.11 Acres
- Year built:
- 1925
- Baths:
- 1.00
- MLS#:
- 822529
ADDITIONAL INFORMATION
Accepted Offer with Contingencies. Welcome to your next home! This charming 1925 home has the original hardwood flooring throughout the home, built-ins in all the common spaces. Spacious 2 bedroom 1 bathroom with a clawfoot tub. Original door knobs and light fixtures show the stunning character of this home. Please come and see your new home!
$410,000
2056 CHILDS Ave Salem, OR 97301
- Type:
- Mobile Home
- Sq.Ft.:
- 1,836
- Status:
- Active
- Beds:
- 4
- Lot size:
- 0.17 Acres
- Year built:
- 2003
- Baths:
- 2.00
- MLS#:
- 24187707
ADDITIONAL INFORMATION
Welcome to your modern oasis! This beautifully laid out 4-bedroom, 2-bathroom home spans 1,836 square feet, offering an ideal blend of comfort, style & convenience. The well-placed windows ensure tons of natural light throughout, enhancing the homes' structure & vaulted ceilings. Tucked away on a dead-end St. adds the privacy you need & the convenience of a short drive to I-5, all major shopping & schools. Plenty of parking throughout for your RV, trailers & cars. Shed included for additional storage.
$629,900
4837 AUBURN Rd Salem, OR 97301
- Type:
- Single Family
- Sq.Ft.:
- 1,856
- Status:
- Active
- Beds:
- 5
- Lot size:
- 0.95 Acres
- Year built:
- 1948
- Baths:
- 2.00
- MLS#:
- 24457349
- Subdivision:
- Hampden Park
ADDITIONAL INFORMATION
Large, flat lot surrounded by large lots and new construction. Single level home. Five beds, two full baths, separate living and family room, kitchen with dining area. Oversized single car garage. Property features large shop, tuff shed, above-ground pool, back patio, RV parking, ample extra parking and bare land. Private well and city sewer. Updates:2024 Ext Paint, 2018 well pump, 2022 gas water heater, 2012 50 year comp roof, etc. Buyer to perform due diligence on possible development.
$464,900
1070 19th St NE Salem, OR 97301
- Type:
- Single Family
- Sq.Ft.:
- 3,301
- Status:
- Active
- Beds:
- 5
- Year built:
- 1917
- Baths:
- 3.00
- MLS#:
- 822420
- Subdivision:
- Englewood
ADDITIONAL INFORMATION
Vintage home in the heart of Englewood. This home is situated on a double lot with alley access and parking. Classic features include built ins, hard wood floors, and glass door knobs. The addition done in the 80's created a Primary ensuite. There's many bedrooms, a living room, a family room, a den/library, a dedicated office, and a breakfast nook. The detached garage includes a shop area and a storage room above. Off the garage you'll find a parking pad with alley access. Dual living potential.
- Type:
- Single Family
- Sq.Ft.:
- 2,335
- Status:
- Active
- Beds:
- 4
- Lot size:
- 0.09 Acres
- Year built:
- 2024
- Baths:
- 3.00
- MLS#:
- 822367
- Subdivision:
- Auburn
ADDITIONAL INFORMATION
Brand New Pacific plan has 4bdrms+Bonus rm & Flex room on the main level. An open concept layout w/kitchen open to the living space! Kitchen has large quartz island, pantry, and gas range. Laminate flooring, fireplace and more! Hi-efficiency furnace, hybrid water heater and Smart Home Package included. Photos representational colors/features may vary.
$476,995
145 Greencrest St Salem, OR 97301
Open House:
Saturday, 11/23 10:00-4:00PM
- Type:
- Single Family
- Sq.Ft.:
- 2,335
- Status:
- Active
- Beds:
- 4
- Year built:
- 2024
- Baths:
- 3.00
- MLS#:
- 24699170
ADDITIONAL INFORMATION
Brand New Pacific plan has (almost 5 to 6 bdrms possibility) 4bdrms+Bonus room + main level den. An open concept layout w/kitchen open to the living space! Kitchen has large quartz island, pantry, and gas range. Laminate flooring, fireplace and more! Hi-efficiency furnace, hybrid water heater and Smart Home Package included. Photos representational-colors/features may vary.
- Type:
- Single Family
- Sq.Ft.:
- 1,680
- Status:
- Active
- Beds:
- 3
- Year built:
- 2024
- Baths:
- 3.00
- MLS#:
- 822363
- Subdivision:
- Auburn
ADDITIONAL INFORMATION
BRAND NEW HOME w/backyard!!! The 3bdrm plus Den & 2.5bth Azalea plan has an open concept layout w/kitchen open to the living space! Kitchen has large quartz island, pantry, and gas range. Laminate flooring on main areas. Hi-efficiency furnace, hybrid water heater and Smart Home Package included. Photos/renderings representational, colors/features may vary. Tour TODAY!!!
$411,995
4810 NE Chive Ave Salem, OR 97301
Open House:
Saturday, 11/23 10:00-4:00PM
- Type:
- Single Family
- Sq.Ft.:
- 1,680
- Status:
- Active
- Beds:
- 3
- Year built:
- 2024
- Baths:
- 3.00
- MLS#:
- 24277957
ADDITIONAL INFORMATION
Please come to model home for viewing: 113 Greencrest Street NE, Salem OR 97301. Premier Location w/ closer in town Location w/ great amenities & opportunities! (Restaurants, Shopping, Healthcare & Jobs) Azalea plan has an open concept layout with kitchen open to living space! Kitchen has a quartz island, pantry, and gas range. 3 bedrooms + loft upstairs, 2.5 baths. Laminate flooring throughout living areas. Hi-efficiency furnace, hybrid water heater & Smart Home Package included. Photos/renderings representational of plan, features/specs/colors may vary. More buying power w/ Financing Incentives via seller preferred lender! Tour & Buy Today!!!
$435,000
447 Greencrest St NE Salem, OR 97301
- Type:
- Single Family
- Sq.Ft.:
- 1,438
- Status:
- Active
- Beds:
- 3
- Lot size:
- 0.1 Acres
- Year built:
- 2022
- Baths:
- 2.00
- MLS#:
- 822189
- Subdivision:
- Auburn
ADDITIONAL INFORMATION
Completed in 2022, this 1,438-square-foot, single-level home offers a perfect balance of style and practicality. The open floor plan includes 3 bedrooms and 2 full baths, with a modern kitchen featuring quartz countertops, a large island, and a pantry. The home is fitted with a furnace, AC unit, and a hybrid heat pump water heater, ensuring year-round comfort and energy efficiency.
$359,900
459 23rd St NE Salem, OR 97301
- Type:
- Single Family
- Sq.Ft.:
- 1,048
- Status:
- Active
- Beds:
- 3
- Year built:
- 1920
- Baths:
- 1.00
- MLS#:
- 821640
- Subdivision:
- Richmond
ADDITIONAL INFORMATION
This 1,048 sq. ft. gem offers 3 cozy bedrooms and 1 bath, perfect for those seeking comfort and convenience. Recent upgrades include new windows and fresh siding, providing modern touches while maintaining its classic charm. Situated on an oversized lot, the property offers the exciting opportunity to subdivide or add an ADU, ideal for multi-generational living or creating extra space for hobbies or rental income. Donâ??t miss the chance to make this versatile home yours! Buyer to conduct buyers own due diligence with regards to buyer intended purposes for property.
$86,000
4637 AMBER St Salem, OR 97301
- Type:
- Manufactured/Mobile Home
- Sq.Ft.:
- 1,344
- Status:
- Active
- Beds:
- 2
- Year built:
- 1971
- Baths:
- 2.00
- MLS#:
- 24259957
ADDITIONAL INFORMATION
Well-Maintained Double-Wide Manufactured Home. This charming home is move-in ready with fantastic updates! Enjoy year-round comfort with a 3-year old heat pump, and rest easy under a 2-year old roof. New carpet in the family and living rooms adds a cozy touch. Plus all appliances stay and the furniture is included with a full-price offer! The wood stove, while certified, adds warmth and character. Don't miss this opportunity. Space rent 950.00 for new buyer this includes Trash & Sewer.
$154,400
1500 Gabriela NE Salem, OR 97301
Open House:
Saturday, 11/23 11:00-2:00PM
- Type:
- Other
- Sq.Ft.:
- 1,539
- Status:
- Active
- Beds:
- 3
- Year built:
- 1991
- Baths:
- 2.00
- MLS#:
- 822087
- Subdivision:
- ROYAL OAKS ESTATES
ADDITIONAL INFORMATION
Located in well maintained 55+ park. Completely remodeled including new roof. New kitchen appliances. Central Heat and very recent Ductless cooling. New windows. Three bedrooms all with walk-in closets. Butcherblock countertops, all new flooring and carpet. Primary bathroom upgrade to include soaking tub andinstallation, or washer & dryer appliance package w/full price offer. All new Decora switches and outlets. New interior/exterior paint. Nice Yard w/UGS. Two Sheds & Small Green House. Large Carport.


Salem Real Estate
The median home value in Salem, OR is $399,000. This is lower than the county median home value of $411,100. The national median home value is $338,100. The average price of homes sold in Salem, OR is $399,000. Approximately 51.91% of Salem homes are owned, compared to 42.65% rented, while 5.44% are vacant. Salem real estate listings include condos, townhomes, and single family homes for sale. Commercial properties are also available. If you see a property you’re interested in, contact a Salem real estate agent to arrange a tour today!
Salem, Oregon 97301 has a population of 174,193. Salem 97301 is more family-centric than the surrounding county with 31.65% of the households containing married families with children. The county average for households married with children is 31.19%.
The median household income in Salem, Oregon 97301 is $62,185. The median household income for the surrounding county is $64,880 compared to the national median of $69,021. The median age of people living in Salem 97301 is 35.7 years.
Salem Weather
The average high temperature in July is 81.1 degrees, with an average low temperature in January of 34.8 degrees. The average rainfall is approximately 44.9 inches per year, with 3.9 inches of snow per year.
