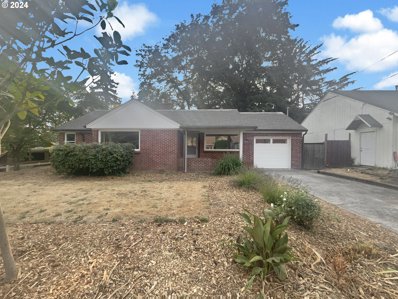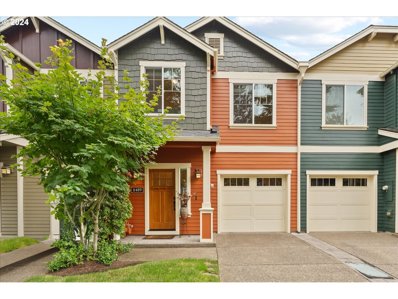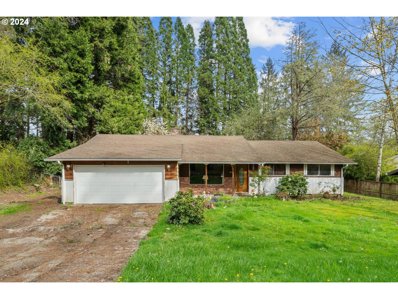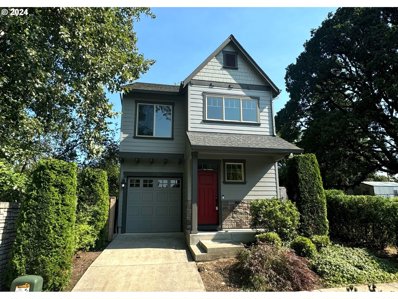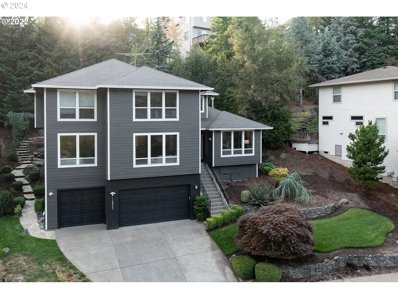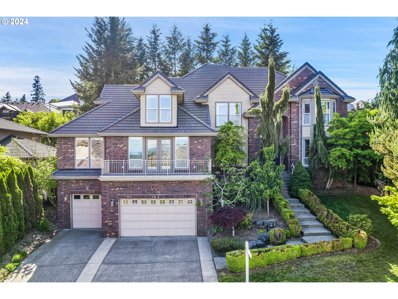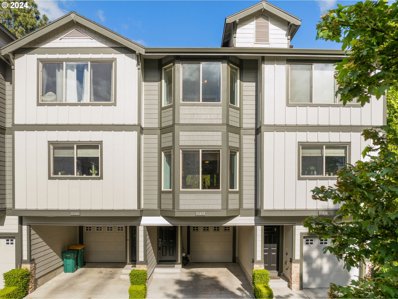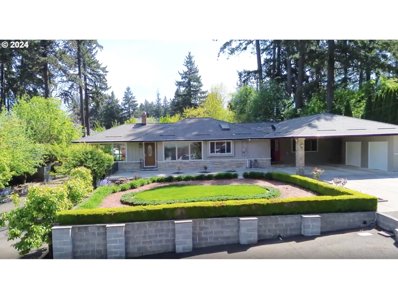Portland OR Homes for Sale
- Type:
- Single Family
- Sq.Ft.:
- 1,181
- Status:
- Active
- Beds:
- 2
- Lot size:
- 0.17 Acres
- Year built:
- 1949
- Baths:
- 1.00
- MLS#:
- 24318737
ADDITIONAL INFORMATION
Welcome to this elegant home with a cozy fireplace that adds warmth and charm to the living space. The neutral color scheme and fresh interior paint create a soothing environment. The kitchen is a chef's delight with all-new stainless steel appliances. New flooring throughout enhances the home’s modern appeal. Step outside to a spacious deck and enjoy the privacy of a fenced backyard. This home perfectly blends style and comfort, ready to create lasting memories.This home has been virtually staged to illustrate its potential
- Type:
- Single Family
- Sq.Ft.:
- 1,584
- Status:
- Active
- Beds:
- 3
- Lot size:
- 0.04 Acres
- Year built:
- 2006
- Baths:
- 3.00
- MLS#:
- 24082122
ADDITIONAL INFORMATION
Welcome to charming Gabriel Woods, a sweet townhome community tucked away just off the beaten path yet perfectly located for a quick zip to all of the amenities that crisscross the area! Inside, hardwood floors flow throughout the main floor, leading from the gracious entryway to the great room living space! With large windows & slider directly to the back, sunshine fills the space keeping it light & bright. The gas fireplace adds a touch of ambiance to the living room & the open kitchen keeps everyone connected. Granite tile, beautiful cabinetry + neutral palette makes a perfect backdrop for creating meals & hosting special events! Subtle details like paneled doors & tall ceilings, all contribute to a well-appointed place to call home. Upstairs packs a punch w/the generous primary bedroom, vaulted ceilings & spacious en-suite! Soak tub, double sinks + great storage, large step in shower + walk in closet = the perfect retreat at the end of the day. Down the hall, the laundry room has storage cabinetry & space to hang dry clothes plus full-size washer & dryer discreetly behind its own door. Bedroom 2 is well sized w/spacious closet & bedroom 3-is ideal for nursery, office, or den! Outside, new fiber cement siding & exterior paint in 2022 combine w/architectural shake accents & beautifully refinished mission-style front doors. Lush landscaping, trees along the front, entrance + common areas are all taken care of! In the back, enjoy the hydrangea garden & breakfast on the patio during summer mornings! Plenty of room for your BBQ here, just add twinkle lights! HOA: exterior maintenance, front landscaping & irrigation, fence & street maintenance + all-inclusive unit insurance for which the owner only needs to have deductible coverage! From Progress Ridge & New Seasons to Summer Lake Park, to Hagg Lake & Vernonia Trail, the best of Washington County is at your feet! Perfect first home, right size or for lock & go lifestyle! AHS Home Warranty & $3500 carpet allowance!
$499,999
8170 SW 87TH Ave Portland, OR 97223
- Type:
- Single Family
- Sq.Ft.:
- 1,333
- Status:
- Active
- Beds:
- 3
- Lot size:
- 0.38 Acres
- Year built:
- 1959
- Baths:
- 2.00
- MLS#:
- 24369502
ADDITIONAL INFORMATION
This ranch-style home boasts 3 bedrooms and 1.1 bathrooms, offering ample space for comfortable living. Although the property requires some renovation, it presents a fantastic opportunity for buyers willing to invest in its potential. The expansive lot has the potential to be divided through county regulations, although buyers must conduct their due diligence in this regard. The living room is adorned with a charming wood beam ceiling, complemented by large windows that flood the space with natural light, and a striking brick fireplace adds a cozy ambiance. The kitchen features an abundance of cabinets for storage and a spacious eat-in area with a sliding door leading to the back patio, perfect for outdoor dining or relaxation. The oversized lot is fully fenced and wooded, providing privacy and serenity. Situated in the sought-after Garden Home area, this property offers both convenience and tranquility. Don't miss out on this incredible opportunity to make this house your dream home!
- Type:
- Single Family
- Sq.Ft.:
- 2,173
- Status:
- Active
- Beds:
- 3
- Lot size:
- 0.06 Acres
- Year built:
- 2012
- Baths:
- 3.00
- MLS#:
- 24042667
ADDITIONAL INFORMATION
Nestled in a serene, quiet neighborhood, this delightful home offers the perfect blend of style, convenience, and stress-free living. Inside you will find a functional floor plan featuring an open living room with a gas fireplace, dining room, and contemporary kitchen. The kitchen boasts stainless-steel appliances, granite countertops, pantry, eat-in bar, and contemporary laminate flooring. The main level of the home is complete with a half bathroom. Easy access from the dining room to the fenced patio and yard continues the ease of indoor/outdoor entertainment. The patio also features a gate that opens to the wonderful expansive lot owned by the HOA with a beautiful heritage tree, offering privacy, a place to entertain, and play- it is like having your own private park! Venturing upstairs, you will find a generously sized primary bedroom with walk-in closet and a lovely bathroom suite featuring a soaking tub, double sinks, and a tiled walk-in shower. Down the hall are two additional bedrooms, a full bathroom, and laundry for easy living. The top level is a huge bonus room, perfect for a movie room, home gym, or game room - the possibilities are endless! Don't miss the attached single-car garage. Enjoy easy access to shopping, Fred Meyer, 217, I-5, and downtown Portland! Live less than 2 miles to downtown Tigard where you can spend the day on Main Street, check out restaurants, the Tigard Farmers Market, and explore Fanno Creek Trail. You will also be situated perfectly near highway 99, Lake Oswego, Washington Square Mall, and Tigard Public Library.
$309,995
8937 SW FAIRVIEW Pl Tigard, OR 97223
- Type:
- Condo
- Sq.Ft.:
- 1,376
- Status:
- Active
- Beds:
- 3
- Year built:
- 1980
- Baths:
- 3.00
- MLS#:
- 24097917
ADDITIONAL INFORMATION
Discover the perfect blend of comfort and sophistication with this exceptional Fairview condo. This condo is a desirable end unit, offering great views of the adjacent Red Tail Golf Course, providing a feeling of both privacy and natural beauty. Inside you'll find vaulted ceilings that enhance the spacious layout, creating an inviting atmosphere perfect for both entertaining and everyday living. The main-level office, complete with built-ins and a wrap-around desk, offers versatility for the ideal remote work area or you could use it as an additional bedroom. Retreat to the expansive primary suite with its attached bathroom. Additional features include a charming loft area for hobbies or relaxation, as well as a covered deck overlooking the golf course with storage space.Enjoy a hassle-free lifestyle with the HOA covering exterior maintenance, water, sewer, and garbage services and No Rental Cap. This condo is conveniently located across from Washington Square and provides close proximity to everything the community offers. The location provides access to public transportation and major highways, making commuting a breeze. Whether you're a first-time homebuyer or seasoned investor, this condo offers an exceptional opportunity to own a piece of tranquility with all the conveniences at your doorstep. Don?t miss out on your opportunity to purchase this cute loving home!
$614,614
10545 SW Windsor Pl Tigard, OR 97223
- Type:
- Single Family
- Sq.Ft.:
- 2,051
- Status:
- Active
- Beds:
- 4
- Lot size:
- 0.1 Acres
- Year built:
- 1990
- Baths:
- 3.00
- MLS#:
- 24252685
- Subdivision:
- Windsor Place
ADDITIONAL INFORMATION
Welcome to this beautifully updated 2 story contemporary home located in a quiet Tigard cul-de-sac. This 4 bedroom, 2.5 bath home is perfect for entertaining, featuring a large living room with gas fireplace, updated engineered hardwood floors and a slider leading to a private deck, paver patio with fire pit and yard. The spacious kitchen offers white cabinetry, slab granite countertops, garden window, pantry and all stainless steel appliances. The oversized primary bedroom includes vaulted ceilings, a huge walk-in closet with custom organizers and a full bath with double vanity and walk-in shower. Recent upgrades, totaling over $70,000, include triple pane windows, an Ecobee thermostat, new dishwasher, central air conditioning, 30 year composition roof and solar panels. The solar system contributes to a smart energy score of 7/10 with estimated energy costs under $80 per month. This home is near Fanno Creek Trail, parks and shopping, offering a blend of tranquility and convenience. With the recent $35,000 in price reductions and a motivated seller, this is a smart investment. Schedule a tour today and see the value and quality first hand.
- Type:
- Single Family
- Sq.Ft.:
- 2,052
- Status:
- Active
- Beds:
- 4
- Lot size:
- 0.37 Acres
- Year built:
- 1957
- Baths:
- 2.00
- MLS#:
- 24522343
ADDITIONAL INFORMATION
**OPEN HOUSE SATURDAY, 12/14 from 12-2** Charming home combines great curb appeal w/modern touches, offering more space than meets the eye. Lots of windows & hardwood floors. Living room has floor-to-ceiling fireplace. Kitchen has large pantry w/French doors & opens to the dining & family rooms. Primary and main bathroom have been updated w/tile. Spacious bonus provides additional living area. Large backyard is perfect for entertaining, gardening & relaxing. New roof 2018. RV Parking. Conveniently located near dining, shopping, school and Hwy-99.
- Type:
- Single Family
- Sq.Ft.:
- 2,002
- Status:
- Active
- Beds:
- 4
- Lot size:
- 0.15 Acres
- Year built:
- 1993
- Baths:
- 3.00
- MLS#:
- 24355420
ADDITIONAL INFORMATION
Welcome to your dream home in Tigard's coveted Harts Landing neighborhood! This stunning 4-bedroom,2.1-bathroom traditional residence promises comfort, style, and convenience. Upon entry, the warmth of engineered hardwood floors welcomes you, creating an inviting ambiance throughout the main level. The cozy family room, adorned with a gas fireplace, provides the perfect spot to unwind or gather with loved ones on chilly evenings.Prepare delicious meals with ease in the well-appointed kitchen and a convenient eating area for casual dining or serving in the spacious formal dining room. Upstairs, the expansive primary suite offers a peaceful retreat to relax and recharge. Bay windows flood the room with natural light, creating a serene atmosphere, while a generous walk-in closet within the en-suite bathroom ensures plenty of storage space.Outside,the private fenced yard beckons with a spacious deck, ideal for entertaining guests, or simply soaking up the sunshine in tranquility.Located just moments away from the picturesque Fanno Creek Trail, outdoor enthusiasts will delight in the endless opportunities for walking, biking, and exploring nature right at their doorstep. Meanwhile, easy access to I-5 and OR 217 ensures a seamless commute to nearby amenities, including shopping, dining, and entertainment options at the renowned Washington Square area. Don't miss your chance to experience the epitome of suburban living in this impeccable Tigard residence. Schedule your private showing today and make this house your forever home!
- Type:
- Single Family
- Sq.Ft.:
- 3,561
- Status:
- Active
- Beds:
- 5
- Lot size:
- 0.19 Acres
- Year built:
- 1998
- Baths:
- 3.00
- MLS#:
- 24146080
ADDITIONAL INFORMATION
Step into a world of refined elegance and unparalleled luxury in this meticulously upgraded residence. Key Features include a Gourmet Kitchen where custom cabinets, quartz countertops, and high-end appliances await. Impress guests with features like the built-in wine refrigerator, gas cooktop, and built-in coffee machine. Retreat to the spa-like bathrooms, where travertine floors, granite countertops, and new fixtures create an oasis of tranquility. Bathed in natural light and adorned with updated lighting fixtures, these bathrooms offer a serene escape from the everyday hustle and bustle. The entire home has been refreshed with Sherwin Williams paint, both inside and out, ensuring a flawless finish that radiates timeless appeal. The garage has been transformed into a polished space with fresh paint and epoxy flooring, providing a stylish backdrop for your vehicles and storage needs. Step outside to the back patio, now upgraded with natural stone, creating a seamless transition to outdoor living and entertaining. Immerse yourself in the beauty of nature while enjoying the upgraded landscaping and low-voltage lighting that enhances the outdoor ambiance.Embrace the convenience of smart home features, including security cameras surrounding the property and a 240 V Tesla/Electric Vehicle (EV) charging station in the garage. Experience peace of mind knowing that your home is equipped with state-of-the-art technology to enhance security, efficiency, and overall comfort. This exceptional property represents the epitome of luxury living, where every detail has been thoughtfully curated to create an unparalleled living experience. From the gourmet kitchen to the spa-like bathrooms and beyond, no expense has been spared in transforming this residence into a sanctuary of style and sophistication. Don't miss the opportunity to make this extraordinary home yours and elevate your lifestyle to new heights.
Open House:
Saturday, 12/28 12:00-5:00PM
- Type:
- Single Family
- Sq.Ft.:
- 2,887
- Status:
- Active
- Beds:
- 5
- Lot size:
- 0.17 Acres
- Year built:
- 2024
- Baths:
- 3.00
- MLS#:
- 24566639
- Subdivision:
- Jamestowne Village
ADDITIONAL INFORMATION
A new home for the New Year! Construction has now begun ~ estimated completion date of 2/28/2025! CALL FOR SPECIAL INCENTIVE DETAILS, PRE-SALE OPPORTUNITIES & OTHER PLANS/LOTS AVAILABLE IN THIS COMMUNITY THAT ARE MOVE-IN READY! THE MODEL HOME IS OPEN EVERY SATURDAY & SUNDAY 12-5p! Welcome to Jamestowne Village - Where your dream home awaits! This quiet community of only nine homes features large home sites rarely seen in new construction. Designed with bright and open living spaces, this 2887 square foot floor plan on two levels features a main level bedroom and full bathroom. The same floor plan as the model! You will love the heart of the home - a spacious great room that seamlessly combines living, dining, and kitchen areas creating the perfect space for relaxation and entertainment. Upstairs the primary suite and spare bedrooms are perfectly laid out next to the open loft/bonus space, the full bathroom with double sinks and a true laundry room with cabinetry and a utility sink. Luxury amenities, ample natural light, storage galore and stylish finishes throughout will impress. The spacious covered patio overlooks the large side yard. The lot is ~7500 square feet which is such a rare and special find! Plus there is a 3-car garage! Call for finish and color details. Schedule your private showing of this unique boutique subdivision today!
$1,049,900
13163 SW BROADMOOR Pl Tigard, OR 97223
- Type:
- Single Family
- Sq.Ft.:
- 4,748
- Status:
- Active
- Beds:
- 4
- Lot size:
- 0.23 Acres
- Year built:
- 2000
- Baths:
- 5.00
- MLS#:
- 24267867
ADDITIONAL INFORMATION
Spacious home in Bull Mountain, located on a dead end street with stunning mount hood views throughout! Large private backyard, fully fenced with storage shed/play house + mature fruit trees (cherry, apply, pear, fig) and vegetable garden. Oversized 3 car garage with tons of storage + walk-in crawlspace access, leading inside to mudroom/half bath with utility sink, plus additional storage closet. Elevator shaft already built in and ready for elevator install if desired. Main floor features office, half bath, massive bonus room, kitchen with island + gas cooktop and walk-in pantry, family room with fireplace, dining room, and living room with second fireplace. Upper level features primary bedroom with stunning mount hood views thru bay windows, gas fireplace, and large attached bathroom with shower and jacuzzi tub + walk-in closet. Bedroom 1+2 connect through jack and jill bathroom. Spacious upper level laundry with mt hoot views, and 4th bedroom with extra deep storage closets + desk nook with view. Don't miss the built in intercom system & 2 furnaces + 2 AC units on a split system. You'll also love the central vacuum. Very functional floorplan with tons of storage and room for all!
- Type:
- Condo
- Sq.Ft.:
- 1,206
- Status:
- Active
- Beds:
- 2
- Year built:
- 2007
- Baths:
- 3.00
- MLS#:
- 24118064
ADDITIONAL INFORMATION
Welcome to your urban oasis in the heart of Tigard! This captivating townhouse combines modern amenities with a prime location. Boasting two bedrooms, two and a half baths, and a private attached garage with a driveway, convenience is at your doorstep. Inside, you'll find 9' ceilings, new granite countertops, a gas range, hardwood floors, and stainless steel appliances, including a brand new microwave. Enjoy the comfort of central air conditioning and the warmth of a modern gas fireplace in the living room, which opens to a balcony, perfect for entertaining. With dual master suites, tile accents, and proximity to Washington Square Mall and trendy dining spots like the Margarita Factory, this property offers the best of urban living. Don't miss out! Schedule your viewing today!
Open House:
Saturday, 12/28 12:00-5:00PM
- Type:
- Single Family
- Sq.Ft.:
- 2,574
- Status:
- Active
- Beds:
- 5
- Lot size:
- 0.18 Acres
- Year built:
- 2024
- Baths:
- 3.00
- MLS#:
- 24474299
- Subdivision:
- Jamestowne Village
ADDITIONAL INFORMATION
Call for info regarding builder incentives offered! Welcome to Jamestowne Village! This is the last lot available with this floor plan! This home is move-in ready and open every Saturday & Sunday 12-5p. Stop by and take a tour of this brand new neighborhood of nine homes with big yards on large, flat lots located in the heart of Tigard. You'll love the privacy tucked away on a dead-end cul-de-sac. This 2574 square foot home on lot 5 is loaded with tons of upgrades and has a HUGE backyard ~ the lot is almost 8000 square feet! Such a rare and special opportunity to find brand new quality construction on such a large home site. The functional layout features a main level bedroom and full bathroom, greatroom concept living area plus a tech space. The gourmet kitchen offers a large island with eating bar, quartz counters, full height tile backsplash and 42" upgraded cabinets. The primary suite is complete with a spacious walk-in closet and a luxurious bathroom with a large soaking tub, shower and double sinks. Nice sized spare bedrooms and the open loft creates endless possibilities for bonus space. Storage galore throughout! Convenient location close to Progress Ridge, Bridgeport Mall, Jack Park, schools and easy freeway access. Call for more information regarding the other move-in ready homes available along with pre-sale opportunities that are also available for you to customize from the ground up. Schedule your tour of this small boutique neighborhood today!
$775,000
11330 SW 92ND Ave Tigard, OR 97223
- Type:
- Single Family
- Sq.Ft.:
- 3,199
- Status:
- Active
- Beds:
- 4
- Lot size:
- 0.5 Acres
- Year built:
- 1951
- Baths:
- 3.00
- MLS#:
- 24274038
ADDITIONAL INFORMATION
Beautiful sprawling daylight ranch style home on a quiet Tigard cul-de-sac! Oversized 1/2-acre lot with the possibility to divide, verify with the City of Tigard. Close to a variety of grocery stores, Costco and Washington square. Convenient access to 217 and I-5. New roof in 2021, new window and furnace in 2020 and new A/C in 2022! Extra parking on the side of the house along with a separate downstair entrance, perfect for renters or house quests. Well established landscaping with a variety of fruit trees, flowers and raised garden beds for planting your favorite vegetables. Landscape lighting and water throughout the backyard. A true garden paradise!
- Type:
- Single Family
- Sq.Ft.:
- 1,598
- Status:
- Active
- Beds:
- 2
- Lot size:
- 0.02 Acres
- Year built:
- 1998
- Baths:
- 3.00
- MLS#:
- 24119487
ADDITIONAL INFORMATION
Welcome to this stunning property for sale that exudes charm and elegance! Step into the spacious living area featuring a cozy fireplace, perfect for cuddling up on chilly evenings. The natural color palette throughout the home creates a warm and inviting atmosphere. The kitchen boasts a nice backsplash that adds a touch of sophistication to the space. With additional rooms for flexible living, you can easily create a home office, gym, or playroom to suit your needs. The primary bathroom offers good under sink storage, keeping your essentials organized and within reach. Don't miss this opportunity to make this exceptional property your own! This home has been virtually staged to illustrate its potential.
$1,450,000
13784 SW HILLSHIRE Dr Tigard, OR 97223
- Type:
- Single Family
- Sq.Ft.:
- 4,459
- Status:
- Active
- Beds:
- 5
- Lot size:
- 0.24 Acres
- Year built:
- 1998
- Baths:
- 4.00
- MLS#:
- 22477366
ADDITIONAL INFORMATION
Stunning High End Luxury Renovation.NEW, Never Lived In Since! No Expense Spared.Elegant Appointments & Finishes.Spacious/Open Floor Plan. High Ceilings, Abundance of Light.Extensive Hardwoods & Slabs. Master Retreat w/Fireplace & Spa Bath.Custom Wine Cellar.Second Kitchenette/Private Guest Apartment.Level Yard Backs to Private Wooded Space. Walk Out Decks Off Main Floor for Alfresco Dining. Sport Court.3 Car Garage.Will Not Disappoint Your Most Discerning Buyer.

Portland Real Estate
The median home value in Portland, OR is $555,400. This is higher than the county median home value of $545,400. The national median home value is $338,100. The average price of homes sold in Portland, OR is $555,400. Approximately 60.71% of Portland homes are owned, compared to 35.09% rented, while 4.21% are vacant. Portland real estate listings include condos, townhomes, and single family homes for sale. Commercial properties are also available. If you see a property you’re interested in, contact a Portland real estate agent to arrange a tour today!
Portland, Oregon 97223 has a population of 54,750. Portland 97223 is less family-centric than the surrounding county with 33.72% of the households containing married families with children. The county average for households married with children is 36.2%.
The median household income in Portland, Oregon 97223 is $93,532. The median household income for the surrounding county is $92,025 compared to the national median of $69,021. The median age of people living in Portland 97223 is 38.6 years.
Portland Weather
The average high temperature in July is 80.4 degrees, with an average low temperature in January of 37.2 degrees. The average rainfall is approximately 41.1 inches per year, with 1.5 inches of snow per year.
