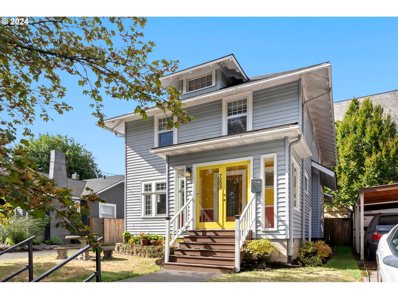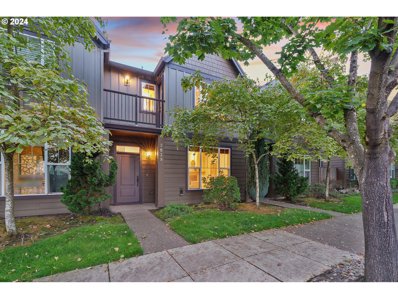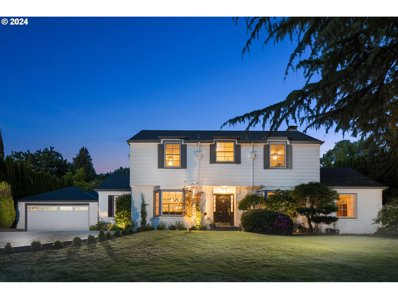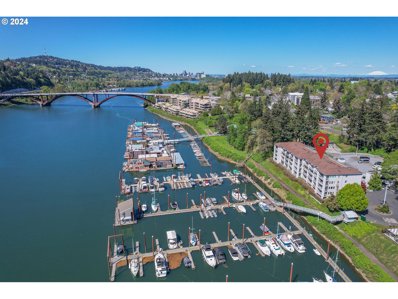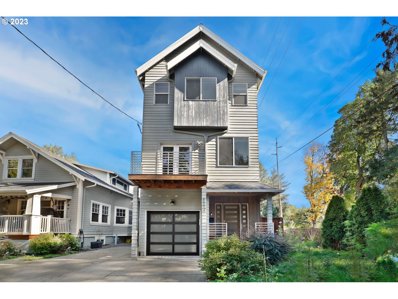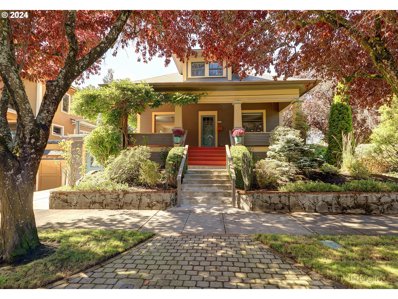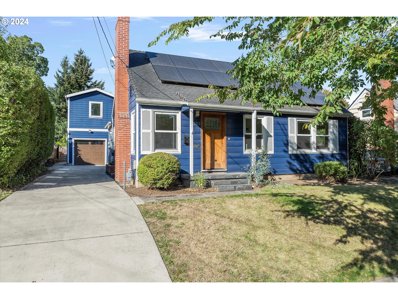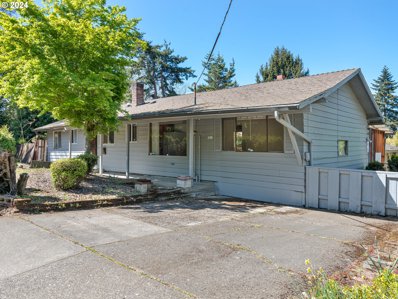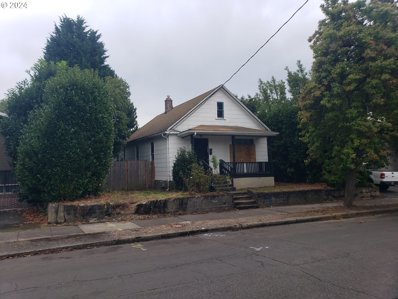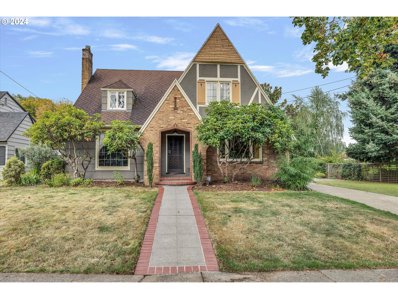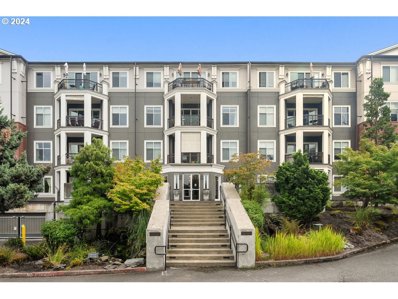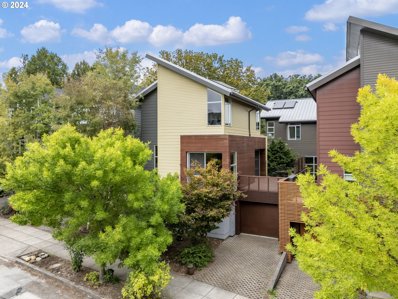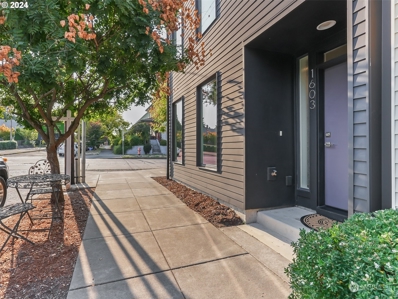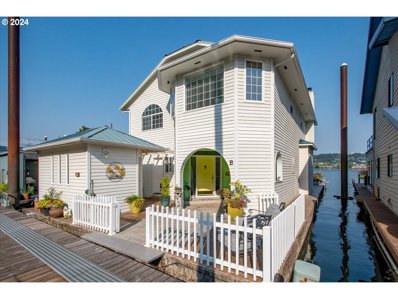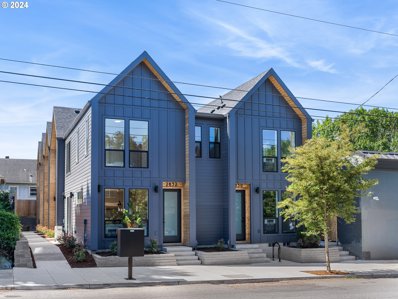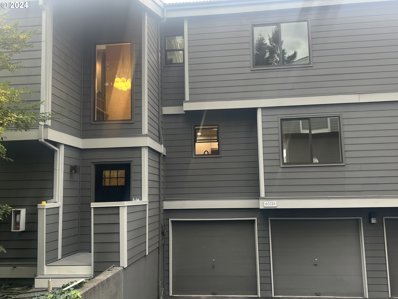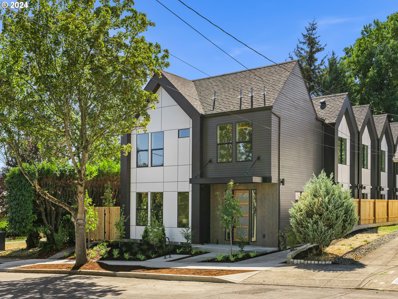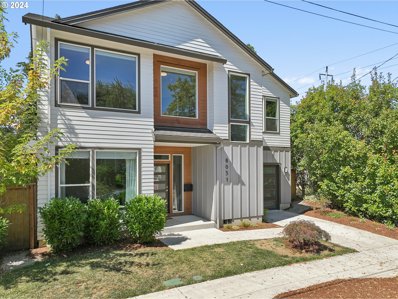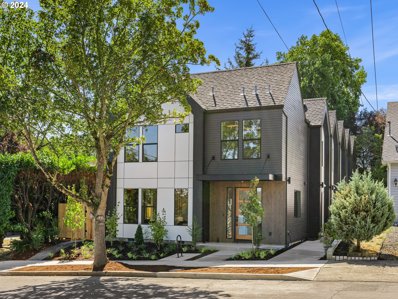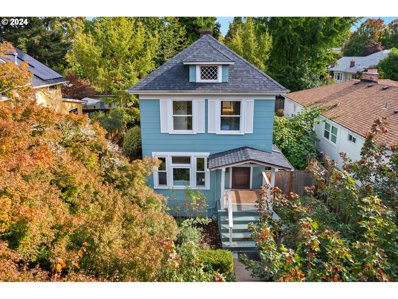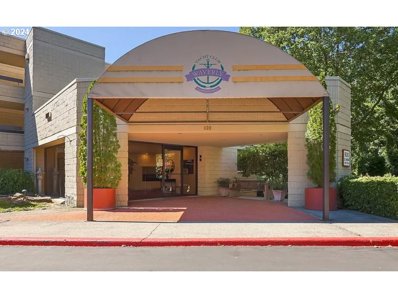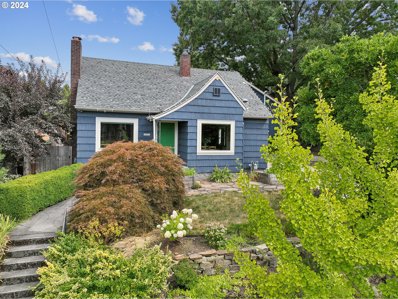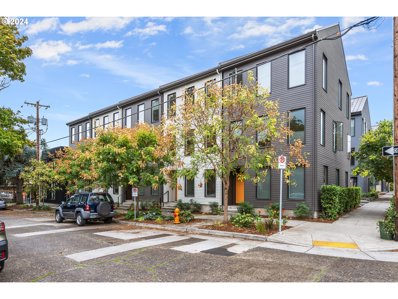Portland OR Homes for Sale
$825,000
7203 SE 17TH Ave Portland, OR 97202
- Type:
- Single Family
- Sq.Ft.:
- 3,313
- Status:
- Active
- Beds:
- 4
- Lot size:
- 0.11 Acres
- Year built:
- 1910
- Baths:
- 2.00
- MLS#:
- 24680258
- Subdivision:
- SELLWOOD-MORELAND
ADDITIONAL INFORMATION
Welcome to this classic 1910 Foursquare nestled in the heart of Sellwood-Moreland, a vibrant neighborhood bustling with shops and restaurants. This charming home embodies timeless elegance with its high ceilings, gas fireplace, new flooring throuhgout, welcoming front enclosed sunroom, offering the perfect blend of historic charm and modern convenience.Key features of this property include a two-car garage, providing ample parking and storage in the large unfinished attic and basement, offering immense potential. The upgraded heating and cooling systems along with a new electrical panel ensure comfort and efficiency throughout the year.Classic architecture, bountiful space, and prime location in one of the most sought-after areas. Don't miss out on the chance to own a piece of Sellwood's history with all the conveniences of modern living!
$514,900
2829 SE 16TH Ave Portland, OR 97202
- Type:
- Condo
- Sq.Ft.:
- 1,418
- Status:
- Active
- Beds:
- 3
- Year built:
- 2006
- Baths:
- 3.00
- MLS#:
- 24598223
- Subdivision:
- HOSFORD-ABERNATHY
ADDITIONAL INFORMATION
Phenomenal townhome style condo located at close-in Hosford-Abernethy neighborhood! With brand new carpet and lighting fixtures throughout the interior is a stunning open concept design. Featuring 3 beds and 2.5 baths, this home is perfect for those looking to mix comfort with urban convenience! Living room features gas fireplace, adding function and warmth to the main level. Primary suite features walk-in closet, double sink attached bathroom and balcony. Nook at the top of the landing makes for a perfect work from home space. The kitchen features stainless steel appliances, gas range, pantry and opens up to the private fenced courtyard with large two-car detached garage. Entry to garage alley is via a secured gate for resident homeowners. This well-maintained community is located within walking distance to local restaurants and shops as well as a MAX station. Water, landscaping and exterior maintenance are included in the monthly HOA fee. [Home Energy Score = 7. HES Report at https://rpt.greenbuildingregistry.com/hes/OR10226191]
$1,350,000
6420 SE 28TH Ave Portland, OR 97202
- Type:
- Single Family
- Sq.Ft.:
- 4,339
- Status:
- Active
- Beds:
- 4
- Lot size:
- 0.36 Acres
- Year built:
- 1941
- Baths:
- 4.00
- MLS#:
- 24355239
ADDITIONAL INFORMATION
This stately and updated Eastmoreland colonial is perched high, directly across from a golf course, and has exceptional curb appeal. The 4,339-square-foot floor plan lives on three levels and includes four bedrooms, 3.5 bathrooms, a family room, and ample storage space in the partially finished lower level. This home is an entertainer's dream, with a grand in-ground heated pool available year-round, a formal living room that opens to the beverage nook, an expanded driveway with room for many guests, and a chef's kitchen complete with a pantry. It is perfect for modern living with a mix of thoughtful aesthetic updates while maintaining its period charm. Cosmetic and functional updates at every turn, including board-and-batten accent walls and a revamped stairway in the foyer, lighting fixtures throughout, refinished hardwood floors, built-in storage in the living room and formal dining room, interior paint, and lightening of wood trim. Head upstairs to the primary bedroom suite with an updated bathroom featuring a dual vanity, spa-like tile shower, and two walk-in closets. Escape to the backyard with ample patio space for friends and family, overlooking the grand pool and mature landscaping, creating a private and peaceful space. This home is a rare gem in the coveted Eastmoreland neighborhood, situated only blocks from Westmoreland's shops, restaurants, and movie theater. [Home Energy Score = 2. HES Report at https://rpt.greenbuildingregistry.com/hes/OR10232678]
Open House:
Saturday, 11/23 12:00-2:30PM
- Type:
- Condo
- Sq.Ft.:
- 1,956
- Status:
- Active
- Beds:
- 3
- Year built:
- 2000
- Baths:
- 3.00
- MLS#:
- 24653214
- Subdivision:
- Waverly Landing
ADDITIONAL INFORMATION
This is an incredible opportunity to live in an exceptional single level condominium located on the waterfront of the sought-after Sellwood Community. The Waverly Landing is a secured 4-level building overlooking the Willamette River and is near many darling shops and local businesses. As an owner, you can enjoy the stairs to this third level condominium or use the elevator, if more convenient; either way, access to the building from the circular driveway and the parking garage is code protected, providing security for all residents. This home is more than the updated walls that surround it as the panoramic VIEWS are more than picturesque. From the two balconies with remote awnings (one off living room and the other off the Primary Suite), you can view the Willamette River, the yacht club, and activities on the river while feeling close to nature from inside your home. Facing West toward Natural Areas, the sounds of birds and the sight of other wildlife bring serenity into this home. During the holidays, watching the Christmas boats is a treat. The Springwater Corridor is adjacent to the property with miles of walking, hiking, and outdoor enjoyment. In the home are three generous bedrooms and 3 full bathrooms. The Primary Suite has a roll-in shower and is thoughtfully updated. The hall bathroom has a shower/tub combo and the third bathroom is part of an Ensuite. Come home to this condo which is more than you might imagine. A harmonious combination of home & of lifestyle. New interior paint and light fixtures.
$875,000
8854 SE 16TH Ave Portland, OR 97202
- Type:
- Single Family
- Sq.Ft.:
- 2,749
- Status:
- Active
- Beds:
- 4
- Lot size:
- 0.06 Acres
- Year built:
- 2015
- Baths:
- 4.00
- MLS#:
- 24108577
ADDITIONAL INFORMATION
Welcome home to this inviting modern house nestled in the heart of Sellwood, one of Portland's most sought-after neighborhoods. Situated on a tranquil dead end street, this residence offers a perfect blend of contemporary living and timeless charm. As you step inside, you'll be greeted by the warm ambiance of the living space, adorned with gleaming hardwood floors and stylish accented ceilings. The interior boasts a seamless flow, enhanced by elegant wood built-ins that add both character and functionality. The heart of this home is undoubtedly the chef's kitchen, featuring stainless steel appliances and ample counter space, making it a culinary enthusiast's dream. Whether you're hosting a dinner party or preparing a quiet meal at home, this kitchen is sure to inspire your culinary creativity. Step outside onto the inviting patio, where you can unwind after a long day or entertain guests. The low-maintenance yard ensures you have plenty of time to enjoy outdoor activities without the hassle of extensive upkeep. The lower level of the home offers exciting possibilities, with the potential for a separate living space or a guest suite. This versatile area can be customized to suit your unique needs, providing flexibility for your lifestyle. Location couldn't be more perfect: just blocks from the river, the Sellwood Corridor Bike Trail and Oaks Park. Plus, the vibrant Sellwood neighborhood is renowned for its charming shops and eateries, offering tons of options for your entertainment and dining pleasure. And don't worry about the train tracks! It is a slow, private train and only runs a couple of times per week. Don't miss the opportunity to make this immaculate home yours. Experience the convenience, comfort, and community that this Sellwood gem has to offer. [Home Energy Score = 5. HES Report at https://rpt.greenbuildingregistry.com/hes/OR10221417]
$1,250,000
7855 SE 16TH Ave Portland, OR 97202
- Type:
- Single Family
- Sq.Ft.:
- 3,370
- Status:
- Active
- Beds:
- 4
- Lot size:
- 0.12 Acres
- Year built:
- 1905
- Baths:
- 3.00
- MLS#:
- 24106040
ADDITIONAL INFORMATION
This sensational Sellwood Craftsman Bungalow has everything you would want in a home and more. Tastefully updated, yet keeping with the charm and character of a 1905 home. This flexible floor plan offers living options with a full bedroom and bath on the main level. The upper level primary suite has a spa like bath with heated floors and walk in shower. The kitchen was fully remodeled in 2018 and includes a gas stove and oven. The full basement includes a family room, a bedroom with heated cork floors, a full bath, laundry room, an exercise room and storage. A new furnace was installed in 2020 and a new hot water heater in 2019. Custom double hung wood windows were installed through out the home. Fir floors on the main level of the home, reminds you of years gone by. The fully fenced private backyard with covered deck is great for year round entertaining. For the avid gardener, there are raised garden beds and a convenient tool and garden shed. Or just sit on the front porch swing and relax and watch the world go by. Recently updated electrical includes an EV outlet. This is truly a very special home in the heart of Sellwood, you won't want to miss! [Home Energy Score = 4. HES Report at https://rpt.greenbuildingregistry.com/hes/OR10191814]
$825,000
3553 SE LONG St Portland, OR 97202
- Type:
- Single Family
- Sq.Ft.:
- 2,427
- Status:
- Active
- Beds:
- 3
- Lot size:
- 0.14 Acres
- Year built:
- 1945
- Baths:
- 3.00
- MLS#:
- 24231758
ADDITIONAL INFORMATION
Light-and-Bright Cape Cod with spacious rooms, updated kitchen and bathrooms, hardwood floors, 8.125 kW solar energy system, and gas fireplace. Roomy primary suite on the main. Upper level bedroom has additional bonus sitting or office space. Private backyard with covered deck. ADU above oversized garage - 449sqft, 1 bed / 1 bath. Finished basement set up for potential use as separate living quarters or AirBnB - separate entry, full bathroom, egress window, and wet bar/kitchenette. Close-in SE location is convenient to Trader Joes, Kenilworth Park, Reed and Woodstock areas. [Home Energy Score = 5. HES Report at https://rpt.greenbuildingregistry.com/hes/OR10031557]
- Type:
- Single Family
- Sq.Ft.:
- 3,651
- Status:
- Active
- Beds:
- 4
- Lot size:
- 0.23 Acres
- Year built:
- 1908
- Baths:
- 2.00
- MLS#:
- 24517608
ADDITIONAL INFORMATION
Step back into the grand eloquence of history! This gorgeous craftsman has the grand layout and high ceilings you find in a foursquare, with the architectural detail that you find in a craftsman. Situated on a double lot and far back from the street, the house is a tranquil oasis. Added exterior wall insulation combined with double pane wood frame windows not only keep out the noise, but it keeps the heat in as well! Relax, reading your favorite book in the fully enclosed wrap-around sunroom, or soak up the last of the summer rays on the upper deck. The large, roomy kitchen has been remodeled with care and elegance, with enough room to add a center island if that is your style. The dining room, living room, family and foyer are surrounded with wainscoting, original sconces, built-ins, push button dimmer light switches, French doors, original pocket doors and hefty baseboards and moldings. Venture upstairs and choose which of the four huge bedrooms to call your own. Each features a large closet – some even larger than others – and there is a secret side attic for extra storage or a fun play area. Don’t forget about the two car garage and covered carport, plus there is a lovely and private patio area for soaking in the hot tub and gardening. Don’t miss your chance to own a piece of Portland’s history, all within strolling distance to hip and trendy shops and restaurants on Division and Hawthorne. This property is a rare treat!
- Type:
- Single Family
- Sq.Ft.:
- 2,600
- Status:
- Active
- Beds:
- 3
- Lot size:
- 0.15 Acres
- Year built:
- 1957
- Baths:
- 2.00
- MLS#:
- 24486835
ADDITIONAL INFORMATION
Welcome to this charming Mid-Century ranch located in the Reed neighborhood. With 4 bedrooms, 2 baths, plus a large bonus room on a 6,600 sqft lot. Wood floors on the main level, living room with fireplace and large deck in the back. The downstairs daylight basement provides many possibilities with a family room, fireplace, bedroom, bath, and a door to the backyard. Convenient to Woodstock shopping, restaurants, Reed College, Eastmoreland Golf Course, and Crystal Springs Rhododendron Garden.
- Type:
- Single Family
- Sq.Ft.:
- 1,809
- Status:
- Active
- Beds:
- 2
- Lot size:
- 0.13 Acres
- Year built:
- 1905
- Baths:
- 1.00
- MLS#:
- 24615550
- Subdivision:
- Ross Island
ADDITIONAL INFORMATION
CASH Buyers Only!! This is a FIXER in every sense of the word. If you are looking for a project, this home may be perfect for you. Situated on a generous lot (5,500 sq.ft.), this 2 bedrooms, 1 bath, 1905 built cottage needs some effort to restore its' livability. Most surfaces need some attention be it repair, refinish, replace and/or a lick or two of paint. A new water service line has recently been installed so check that item off the list. [Home Energy Score = 2. HES Report at https://rpt.greenbuildingregistry.com/hes/OR10233207]
$1,599,000
6341 SE 34TH Ave Portland, OR 97202
- Type:
- Single Family
- Sq.Ft.:
- 3,379
- Status:
- Active
- Beds:
- 6
- Lot size:
- 0.18 Acres
- Year built:
- 1931
- Baths:
- 4.00
- MLS#:
- 24003890
- Subdivision:
- Eastmoreland
ADDITIONAL INFORMATION
Spacious English Tudor home in the desirable Eastmoreland Neighborhood offers a blend of classic charm and modern convenience. The property features nanny or inlaw quarters with a separate entrance that can also be accessed from within the main home, currently being used as an AIRBNB and very busy. The versatile home could also accommodate multigenerational living.The home is filled with natural light thanks to the large windows and tall ceilings. The finished basement has been recently remodeled and includes a new bathroom, with the basement now sealed and leakproof. The upstairs features three large bedrooms, while the main floor includes one bedroom (and nanny/inlaw bedroom), and the basement offers an additional bedroom.The kitchen is equipped with high-end appliances, including a Dacor refrigerator and a commercial gas stove. Above the garage, there is a 20x23 unfinished storage space attached to the inlaw/nanny quarters, offering potential for conversion into livable space. The oversized two-car detached garage and plenty of off-street parking, along with a low-maintenance turf lawn, provide convenience.Situated near schools, grocery stores, restaurants, and parks, this home combines a fantastic location with great potential for customization and your personal touch!
- Type:
- Condo
- Sq.Ft.:
- 1,342
- Status:
- Active
- Beds:
- 2
- Year built:
- 2001
- Baths:
- 2.00
- MLS#:
- 24289584
- Subdivision:
- SELLWOOD
ADDITIONAL INFORMATION
Enjoy stunning riverfront views in the heart of coveted Sellwood! This meticulously maintained home featuring new LVP & carpet/padding (2022) and new heat pump (2024) offers the convenience of turnkey city living coupled with the serenity of waterfront views, plenty of natural light, and nearby Sellwood Park. Savor your morning coffee on the expansive deck, or stay cozy inside and enjoy the river from the dazzling floor to ceiling slider doors. Smart floorplan allows for seamless living with a full laundry room, primary bedroom with large walk-in closet, spacious primary bath with double sinks, and open kitchen with granite countertops flowing into the dining area. Gas fireplace surrounded by wood cabinetry, crown molding, and high ceilings lend a grand feeling to this striking 3rd floor one level condominium.
- Type:
- Single Family
- Sq.Ft.:
- 2,292
- Status:
- Active
- Beds:
- 4
- Lot size:
- 0.05 Acres
- Year built:
- 2010
- Baths:
- 3.00
- MLS#:
- 24635259
- Subdivision:
- SELLWOOD
ADDITIONAL INFORMATION
Welcome to this dreamy 4-bedroom residence in the heart of Sellwood that masterfully blends style and sustainability. This meticulously designed home features energy-efficient amenities that save you money while reducing your environmental footprint. Cook like a pro in the gourmet kitchen, equipped with Energy Star rated appliances, including a six-burner Electrolux stove, oversized oven with hood, spacious 36” sink with pull-down sprayer, and a Blomberg dishwasher. The 25 cu ft Jenn Air refrigerator offers ample storage for all your culinary needs. Enjoy enhanced water conservation with a WaterSense Toto dual flush toilet on each of the three floors. The solar-powered water heater helps reduce electricity bills, while the Aqua Pure whole house water filter ensures clean, filtered water throughout. This home also features stylish California Closets in key areas for practical storage, luxurious heated towel bars with timers in the full bathrooms, and a convenient mini kitchen in the first-floor bedroom—perfect for guests or additional living space. Don’t miss this opportunity to own a home that embodies luxury and eco-friendliness. Not to mention, there is no HOA! Schedule a showing today and discover the perfect blend of comfort and efficiency in Portland!
$824,900
3535 SE INSLEY St Portland, OR 97202
- Type:
- Single Family
- Sq.Ft.:
- 2,965
- Status:
- Active
- Beds:
- 4
- Lot size:
- 0.19 Acres
- Year built:
- 1950
- Baths:
- 2.00
- MLS#:
- 24684639
- Subdivision:
- REED
ADDITIONAL INFORMATION
Start the day with your head in the clouds! A bright skylight, crisp tile shower and custom cherry vanity make your private ensuite bathroom feel like a zen retreat. Downstairs in the spacious kitchen you’ll find miles of countertops, a full pantry, and a sunny breakfast nook! With a deck out the kitchen door, BBQing has never been easier. Gleaming oak floors begin in the sunny dining room, flowing into the cozy coved ceiling living room where a wood burning fireplace promises to take the edge off cool winter nights. Three more bedrooms and another full bath on the main round out a perfect floor plan. The large, dry basement has good head height and room for storage, a workshop, a home gym and more. The backyard is a cottage garden anchored by irrigated raised beds and a paver patio. Cafe lights create nighttime garden magic! Don’t miss the secret art studio in the garage! Quality updates throughout, including new roof and exterior paint in 2024. All this just minutes from downtown Woodstock - a cornucopia of food, drink, coffee and groceries! Close to Reed’s beautiful campus with lots of great walking and jogging pathways, Reed Canyon nature preserve, and community cultural events. [Home Energy Score = 2. HES Report at https://rpt.greenbuildingregistry.com/hes/OR10232629]
- Type:
- Single Family
- Sq.Ft.:
- 1,425
- Status:
- Active
- Beds:
- 3
- Year built:
- 2017
- Baths:
- 4.00
- MLS#:
- 2289531
- Subdivision:
- Oregon
ADDITIONAL INFORMATION
Hello Sunshine! Infused with natural light all year round, this stylish modern townhome features windows galore, flexible floorplan, vibrant neighborhood setting that can't be beat. Each of the three bedrooms in this corner unit has its own dedicated full bathroom, including 2 ensuites, and there is a powder room conveniently located on the main floor. The spacious kitchen features stainless steel appliances, quartz countertops, soft-close cabinetry, and a pullout pantry. An attached garage and full-height attic provide ample storage space for all your gear, goods. Sip coffee or cocktails, catch a movie or visit the seasonal farmer's market store, hardware store, post office and top-ranked Llewellyn Elementary within a 2-blk radius.
- Type:
- Single Family
- Sq.Ft.:
- 2,453
- Status:
- Active
- Beds:
- 3
- Lot size:
- 8 Acres
- Year built:
- 1993
- Baths:
- 3.00
- MLS#:
- 24023650
- Subdivision:
- Sellwood / Oaks Park
ADDITIONAL INFORMATION
Stunning floating home in historic Oregon Yacht Club. First time on market in 27 years! Concrete float by Ken Larson rated #4. 3 spacious light filled bedrooms with views to the river, city and Oaks Park beach, 3 bathrooms (one is on main floor). Large utility laundry room with plenty of storage, a shower (think dog washing and /or guests) and separate exterior entry to save your main entrance during the inclement weather we enjoy in Oregon. Primary bedroom is large & filled with light. Enjoy a gas fireplace, two walk in closets with organizers, an en suite bathroom which boasts a jetted soaking tub with fantastic views, separate shower, private commode room with bidet and built in towel storage shelves. This home is constructed on a concrete float (originally built by Ken Larson, an well respected name for river dwellings). The float is rated #4 and eligible for the longest term fiancing offered which is 30 years. The property includes a swim float on the reverse side of Main Dock. The price includes one share of stock in OYC.
- Type:
- Condo
- Sq.Ft.:
- 1,067
- Status:
- Active
- Beds:
- 2
- Year built:
- 2024
- Baths:
- 3.00
- MLS#:
- 24281107
- Subdivision:
- CLINTON DIVISION
ADDITIONAL INFORMATION
No money down - 100% financing options available! Welcome to urban living at its finest! Nestled in the heart of prime Clinton-Division, this impeccably designed condo offers unparalleled convenience with a remarkable 97 WalkScore. Step outside your door to enjoy coffee shops, top-rated restaurants, eclectic shopping, and all the vibrant amenities SE Division St has to offer! Upon entering, you're greeted by an inviting open concept floor plan where every detail exudes modern elegance. The spacious living room features ample storage space and seamlessly flows into a well-appointed dining area, perfect for entertaining guests or enjoying intimate meals. The highlight of the home is the stunning kitchen, a culinary enthusiast's dream. Admire the breathtaking tilework, gleaming stainless steel appliances, and a generous island with an eat-in bar, ideal for casual dining or hosting gatherings. Upstairs, discover two generously sized bedrooms, each boasting its own ensuite bathroom for ultimate privacy and comfort. Designer touches abound throughout the interior, enhanced by expansive windows and lofty ceilings that bathe the space in natural light. For added comfort, the home is equipped with air conditioning. Outside, retreat to your own private fenced yard with a patio, offering a serene oasis amidst the urban hustle. Don't miss the opportunity to experience sophisticated urban living in this thoughtfully designed condo. (List price is subject to the buyer qualifying for the Portland Housing Bureau - System Development Charge exemption program to promote affordable housing in Portland, call for more info.)
- Type:
- Condo
- Sq.Ft.:
- 2,001
- Status:
- Active
- Beds:
- 3
- Year built:
- 1980
- Baths:
- 3.00
- MLS#:
- 24684609
- Subdivision:
- WAVERLY YACHT CLUB / SELLWOOD
ADDITIONAL INFORMATION
Discover Your Dream Home: Modern Luxury Awaits at the Waverly Yacht Club. Where modern luxury meets everyday living. Nestled in the heart of Sellwood. This exceptional condominium offers an unparalleled lifestyle with all the amenities you could dream of. Step into a world of sophistication with this meticulously designed residence. This beautiful home boasts custom craftsmanship! Featuring high ceilings, expansive windows, and open floor plans that flood your space with natural light. Gourmet kitchen equipped with stainless appliances, pantry and nook! Large luxurious master suite with walk-in shower, cozy fireplace and a walk-in California closet. A deck overlooking the Willamette river. Spacious two car garage. Offering a range of luxurious amenities designed to cater to your every need. Relax and unwind at the resort-style pool, or take a rejuvenating dip in the hot tub. Updated! All new windows, doors, flooring, appliances, bathrooms, no expense sparred. HOA includes gas, water, garbage, landscape and insurance. A must see to appreciate!
- Type:
- Condo
- Sq.Ft.:
- 757
- Status:
- Active
- Beds:
- 2
- Year built:
- 2024
- Baths:
- 2.00
- MLS#:
- 24608485
- Subdivision:
- SELLWOOD / MORELAND
ADDITIONAL INFORMATION
No money down - 100% financing options available! HOLTE Program eligible which means huge savings on property taxes! Welcome to your dream home in the coveted Sellwood-Moreland neighborhood! With an exceptional 95 BikeScore and 88 WalkScore, this stunning property places you just steps away from trendy restaurants, chic coffee spots, eclectic shopping, as well as close proximity to lush parks + the Willamette River. This home not only boasts an unbeatable location but also an array of high-end design features. From the moment you step inside, you'll be captivated by the chef’s kitchen, showcasing warm cabinetry, expansive tilework, gleaming stainless steel appliances, and custom built-in lighting. The open-concept layout seamlessly transitions from the kitchen to the inviting living area, adorned with breathtaking feature walls, custom built-ins, and elegant lighting fixtures. Upstairs, you'll find two generously sized bedrooms bathed in natural light, providing a serene retreat. Outside, the private, fenced yard with a charming patio offers a perfect spot for relaxation and outdoor entertaining. Experience the peace of mind that comes with new construction and a 1-year builder warranty. This home combines quality, design, and location in a way that truly sets it apart. Don’t miss the chance to make it yours! Quality builder provides extended 2-10 warrnaty with sale! (List price is subject to the buyer qualifying for the Portland Housing Bureau - System Development Charge exemption program to promote affordable housing in Portland, call for more info.)
$954,000
8031 SE 9TH Ave Portland, OR 97202
- Type:
- Single Family
- Sq.Ft.:
- 2,083
- Status:
- Active
- Beds:
- 4
- Lot size:
- 0.06 Acres
- Year built:
- 2020
- Baths:
- 3.00
- MLS#:
- 24262017
ADDITIONAL INFORMATION
Discover the ultimate in modern living! This stunning 4 bedroom, 2.5 bathroom home sits in Portland's desirable Sellwood neighborhood. In pristine condition and with its contemporary details, it surpasses even new construction in its charm and quality. With high end finishes throughout, it features expansive windows, tall ceilings, and an open-layout. The first level boasts a gorgeous kitchen with stainless steel appliances, a gas range, a pantry, ample storage and quartz countertops. The living room has a gas fireplace, incredible windows and is open to the dining room, creating a cozy environment perfect for gathering with family and friends. The office faces the front of the home, getting an abundance of natural light. The low maintenance backyard has been professionally landscaped and features upgraded turf, a paver path, raised garden beds and a covered patio perfect for entertaining. Upstairs you'll step into a primary bedroom that epitomizes modern elegance. This serene and spacious room offers a contemporary design and lives light and bright with electric blinds. The primary ensuite promises a spa-like experience with a freestanding bath, a beautifully tiled shower and a double vanity. The generous walk-in closet is thoughtfully designed with custom shelving and organized storage solutions, ready for those who love fashion. Located upstairs is also an additional 3 bedrooms, a full bathroom and a large laundry room. This home has parking in the attached garage and has street parking as well. With its unbeatable, highly sought- after and walkable Sellwood location, you are close to beautiful parks, the Willlamette river, electric boutiques and local eateries, all offering you the best of Portland's vibes. This is the Sellwood dream you've been waiting for. Tour today and fall in love! [Home Energy Score = 9. HES Report at https://rpt.greenbuildingregistry.com/hes/OR10182444]
- Type:
- Condo
- Sq.Ft.:
- 804
- Status:
- Active
- Beds:
- 2
- Year built:
- 2024
- Baths:
- 2.00
- MLS#:
- 24182153
- Subdivision:
- SELLWOOD MORELAND
ADDITIONAL INFORMATION
No money down - 100% financing options available! HOLTE Program eligible which means huge savings on property taxes! Welcome to your dream home in the coveted Sellwood-Moreland neighborhood! With an exceptional 95 BikeScore and 88 WalkScore, this stunning property places you just steps away from trendy restaurants, chic coffee spots, eclectic shopping, as well as close proximity to lush parks + the Willamette River. This home not only boasts an unbeatable location but also an array of high-end design features. From the moment you step inside, you'll be captivated by the chef’s kitchen, showcasing warm cabinetry, expansive tilework, gleaming stainless steel appliances, and custom built-in lighting. The open-concept layout seamlessly transitions from the kitchen to the inviting living area, adorned with breathtaking feature walls, custom built-ins, and elegant lighting fixtures. Upstairs, you'll find two generously sized bedrooms bathed in natural light, providing a serene retreat. Outside, the private, fenced yard with a charming patio offers a perfect spot for relaxation and outdoor entertaining. Experience the peace of mind that comes with new construction and a 1-year builder warranty. This home combines quality, design, and location in a way that truly sets it apart. Don’t miss the chance to make it yours! Quality builder provides extended 2-10 warranty with sale! (List price is subject to the buyer qualifying for the Portland Housing Bureau - System Development Charge exemption program to promote affordable housing in Portland, call for more info.)
$850,000
2736 SE 31ST Ave Portland, OR 97202
Open House:
Sunday, 11/24 1:00-3:00PM
- Type:
- Single Family
- Sq.Ft.:
- 2,367
- Status:
- Active
- Beds:
- 3
- Lot size:
- 0.12 Acres
- Year built:
- 1905
- Baths:
- 2.00
- MLS#:
- 24030481
ADDITIONAL INFORMATION
Welcome home to your classic Foursquare home in the beautiful Richmond/Division neighborhood. Enjoy the proximity to so many great restaurants, pubs and shopping in a home with a full list of upgrades you are sure to appreciate.Inside you will find a beautifully updated kitchen featuring Dacor appliances, a lovely dining room with its own fireplace, gorgeous hardwood floors, 3 bedrooms and 1.5 bathrooms, and a 1 car garage attached to the home with an underground tunnel into the basement.Outside, the home features 2 deck areas, including one directly off the kitchen, a shaded area that is perfect for relaxation and an area with raised beds that gets ample light for gardening. You will love the trees around the home, and all the privacy it gives you.Updates to the home include a new roof in 2019, brand new carpeting in the primary bedroom, a tankless water heater, and updated plumbing, electrical windows and more. A full feature list of updates is available.
- Type:
- Condo
- Sq.Ft.:
- 1,436
- Status:
- Active
- Beds:
- 2
- Year built:
- 1980
- Baths:
- 2.00
- MLS#:
- 24166963
ADDITIONAL INFORMATION
This stylish condo has an amazing open floorplan with a gorgeous updated entertainer's kitchen featuring quartz counters and pull-out cabinets, Italian tile floors, newer carpet, luxury living layout, and so much more! Steps to the marina or stroll to the Waverly Country Club. Pool, spa, and BBQ on-site! Ask about keeping the custom designed furniture in the unit.
$1,095,000
4009 SE BYBEE Blvd Portland, OR 97202
- Type:
- Single Family
- Sq.Ft.:
- 2,906
- Status:
- Active
- Beds:
- 5
- Lot size:
- 0.16 Acres
- Year built:
- 1930
- Baths:
- 3.00
- MLS#:
- 24244064
- Subdivision:
- WOODSTOCK
ADDITIONAL INFORMATION
30K PRICE IMPROVEMENT!! Come check out this beautiful Cape Cod home! Sitting up off the street this place has loads of original charm & lots of updates. With hardwoods floors throughout, newer windows, electrical, PEX plumbing, a well equipped kitchen with double oven, A/C, whole house SENSE home energy monitor and HEPA air filter system. Also in the finished lower level you've got a family room, bedroom, full bath & tons of storage. The backyard is fully fenced in with covered area for the salt water hot tub. The newly custom built ADU sits over the spacious 2 car garage. Comes fully furnished with an equipped kitchen w/luxury standard size and compact appliances, ultra cozy furnishings, wood windows, lighted custom cabinetry, bar seating and so much more! Previous owners generated 45k+ income in 2022 and is an ideal money maker! Beautiful yard with mature landscaping and a variety of trees including maple(s), double blossom cherry and pear. Ideal location near pubs, cafes, restaurants and tennis courts all in the neighborhood.
- Type:
- Single Family
- Sq.Ft.:
- 1,425
- Status:
- Active
- Beds:
- 3
- Lot size:
- 0.01 Acres
- Year built:
- 2017
- Baths:
- 3.00
- MLS#:
- 24346552
- Subdivision:
- Claybourne Commons
ADDITIONAL INFORMATION
Nestled in the vibrant Sellwood-Westmoreland neighborhood, this stunning townhome offers an expansive living space perfect for modern living. Step into the heart of the home, where a sleek quartz island takes center stage in a gourmet kitchen featuring stainless steel appliances, a wine fridge, and soft-close cabinetry. The open floor plan is bathed in natural light, creating an inviting atmosphere for both relaxation and entertaining.This home also boasts a versatile lower-level addition with a full bathroom, ideal for guests, a home office, or a cozy retreat. The upper level features two additional bedrooms with their own on-suite that offers warm and cozy heated tile floors, making this home perfect for your own private quarters or an ideal rental! With a Walk Score of 92 and a Bike Score of 100, you’re just steps away from an array of charming shops, local restaurants, and parks, making this townhome a true urban oasis. Don't miss the opportunity to live in one of Portland’s most desirable neighborhoods! [Home Energy Score = 8. HES Report at https://rpt.greenbuildingregistry.com/hes/OR10202745]


Listing information is provided by the Northwest Multiple Listing Service (NWMLS). Based on information submitted to the MLS GRID as of {{last updated}}. All data is obtained from various sources and may not have been verified by broker or MLS GRID. Supplied Open House Information is subject to change without notice. All information should be independently reviewed and verified for accuracy. Properties may or may not be listed by the office/agent presenting the information.
The Digital Millennium Copyright Act of 1998, 17 U.S.C. § 512 (the “DMCA”) provides recourse for copyright owners who believe that material appearing on the Internet infringes their rights under U.S. copyright law. If you believe in good faith that any content or material made available in connection with our website or services infringes your copyright, you (or your agent) may send us a notice requesting that the content or material be removed, or access to it blocked. Notices must be sent in writing by email to: [email protected]).
“The DMCA requires that your notice of alleged copyright infringement include the following information: (1) description of the copyrighted work that is the subject of claimed infringement; (2) description of the alleged infringing content and information sufficient to permit us to locate the content; (3) contact information for you, including your address, telephone number and email address; (4) a statement by you that you have a good faith belief that the content in the manner complained of is not authorized by the copyright owner, or its agent, or by the operation of any law; (5) a statement by you, signed under penalty of perjury, that the information in the notification is accurate and that you have the authority to enforce the copyrights that are claimed to be infringed; and (6) a physical or electronic signature of the copyright owner or a person authorized to act on the copyright owner’s behalf. Failure to include all of the above information may result in the delay of the processing of your complaint.”
Portland Real Estate
The median home value in Portland, OR is $537,200. This is higher than the county median home value of $478,700. The national median home value is $338,100. The average price of homes sold in Portland, OR is $537,200. Approximately 50.37% of Portland homes are owned, compared to 44% rented, while 5.63% are vacant. Portland real estate listings include condos, townhomes, and single family homes for sale. Commercial properties are also available. If you see a property you’re interested in, contact a Portland real estate agent to arrange a tour today!
Portland, Oregon 97202 has a population of 647,176. Portland 97202 is less family-centric than the surrounding county with 29.49% of the households containing married families with children. The county average for households married with children is 31.66%.
The median household income in Portland, Oregon 97202 is $78,476. The median household income for the surrounding county is $76,290 compared to the national median of $69,021. The median age of people living in Portland 97202 is 37.9 years.
Portland Weather
The average high temperature in July is 80.5 degrees, with an average low temperature in January of 36.4 degrees. The average rainfall is approximately 42.8 inches per year, with 2.6 inches of snow per year.
