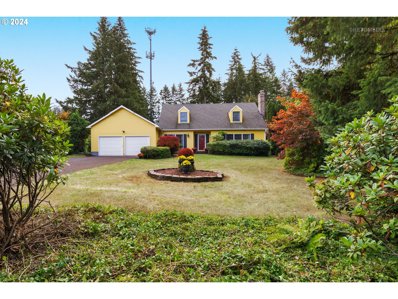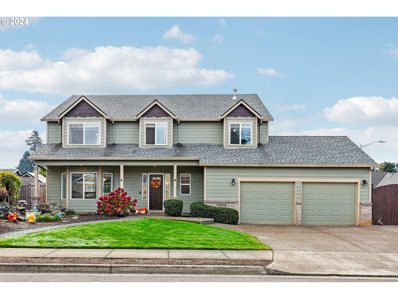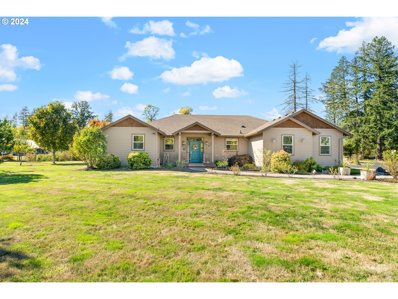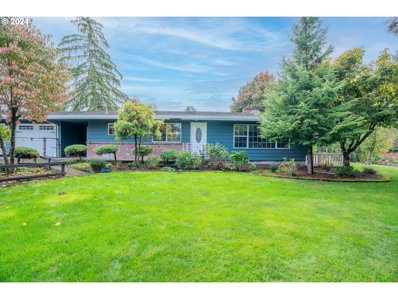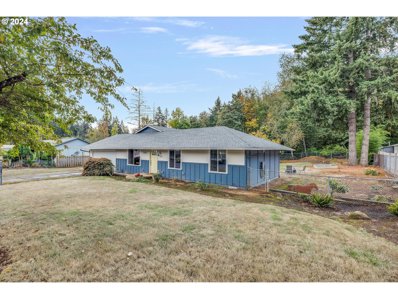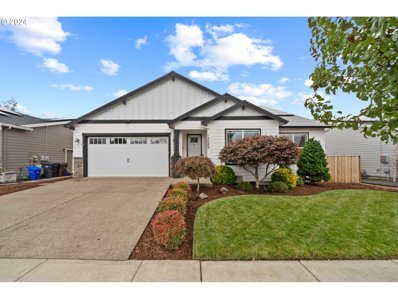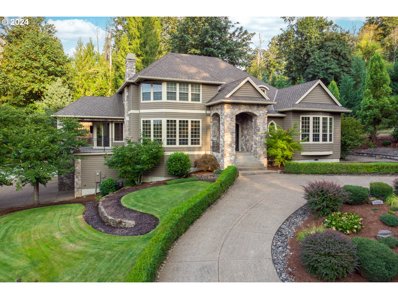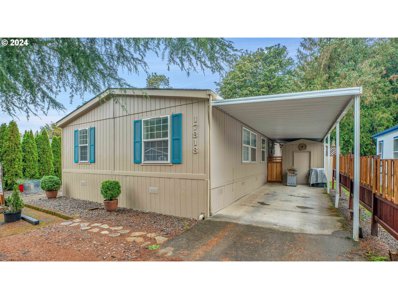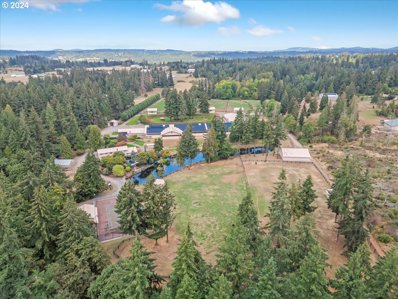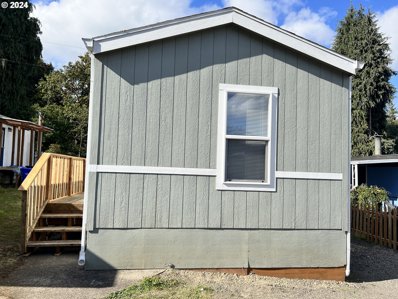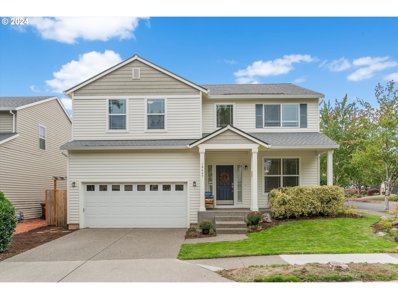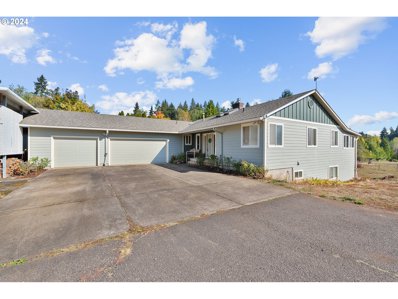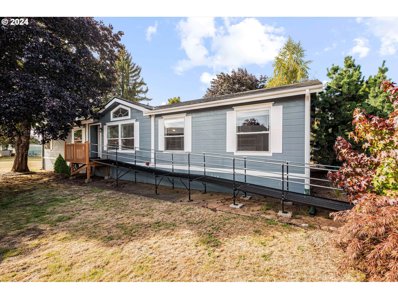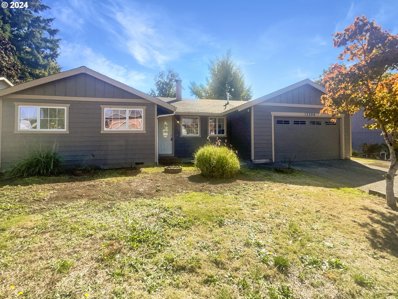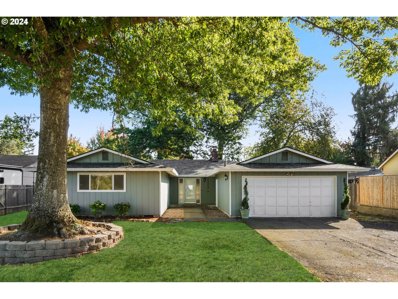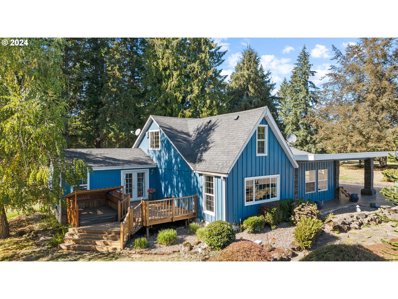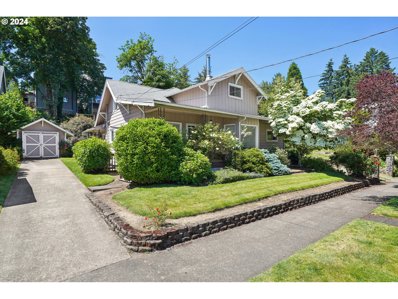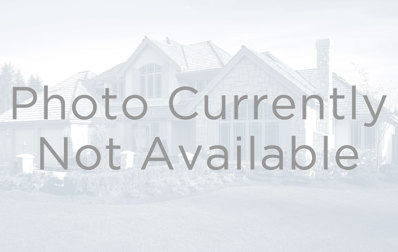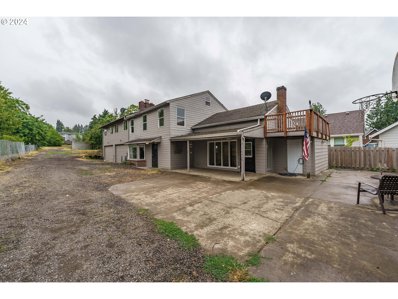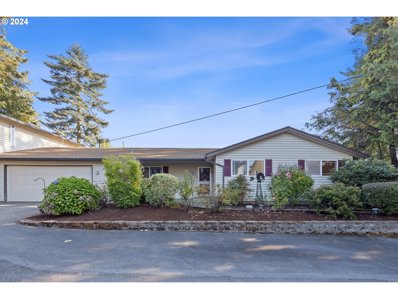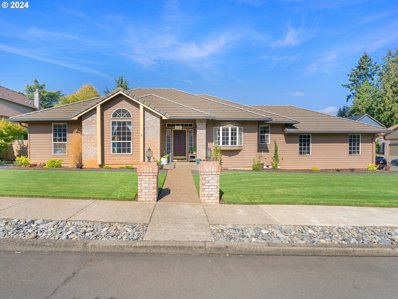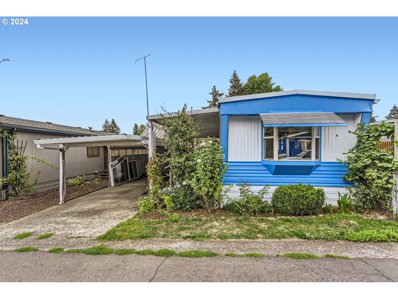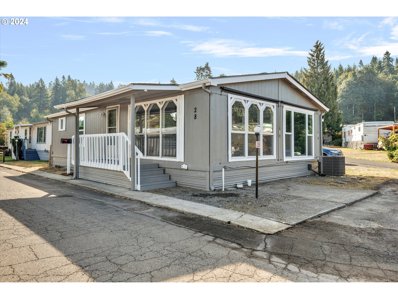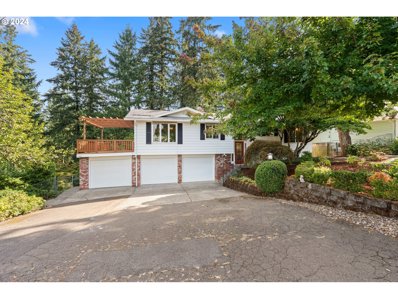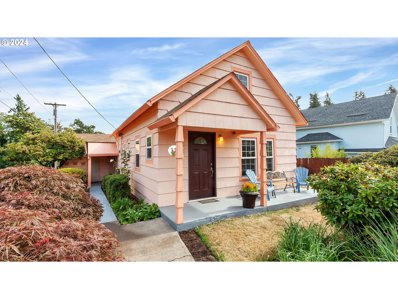Oregon City OR Homes for Sale
- Type:
- Single Family
- Sq.Ft.:
- 2,666
- Status:
- Active
- Beds:
- 5
- Lot size:
- 1.49 Acres
- Year built:
- 1976
- Baths:
- 3.00
- MLS#:
- 24441479
ADDITIONAL INFORMATION
This charming yellow farmhouse offers a perfect blend of comfort and functionality on 1.49 acres. With 5 bedrooms, including a primary suite & 2nd bedroom on the main level, it features a formal living room with a brick wood-burning fireplace and a formal dining room, with oak hardwood floors. The kitchen boasts lovely oak cabinetry and quartz countertops, opens to a spacious family room equipped with a wood-burning stove.The primary bedroom includes double closets and a built-in vanity. A full bathroom with a step-in tub is adjacent, easily convertible into a private suite. Upstairs, you'll find three additional bedrooms—two of which are generously sized with double closets—each with cozy nooks perfect for play or storage. There's also a large storage room and a full bathroom.The property features a 1,300 sq ft shop with its own driveway, an attached office, storage loft, & two RV doors, along w/ a cutting shed, wood storage shed, greenhouse, apple & plum trees & grapes. W/ ample space for a large garden & livestock, this location offers a rural feel while remaining close to town.Recent updates include new roof (2014), leaf guard gutters (2023), heat pump (2024), exterior paint (2019), PVC plumbing (2012), updated electrical panel (2014). Fridge & W/D included. Ideal for those seeking a peaceful lifestyle w/ plenty of room for activities & hobbies!
Open House:
Saturday, 11/23 11:00-1:00PM
- Type:
- Single Family
- Sq.Ft.:
- 2,412
- Status:
- Active
- Beds:
- 5
- Year built:
- 2001
- Baths:
- 3.00
- MLS#:
- 24191419
ADDITIONAL INFORMATION
Discover your dream home in the desirable Fairway Downs neighborhood! This expansive 5-bedroom, 2.5-bath residence features ample storage, a large kitchen with abundant cabinetry and a built-in desk, and a cozy family room with a gas fireplace. Enjoy upgrades throughout, plus a convenient mudroom with a built-in bench. Don't miss the secret bookshelf room! Step outside to a private, fenced backyard complete with sprinklers, drip system, a patio, a garden area, and a tool shed—perfect for entertaining and relaxation. Don’t miss this incredible opportunity; schedule your showing today! Ask for full list of updates!
Open House:
Saturday, 11/23 11:00-1:00PM
- Type:
- Single Family
- Sq.Ft.:
- 2,469
- Status:
- Active
- Beds:
- 3
- Lot size:
- 4.01 Acres
- Year built:
- 2009
- Baths:
- 2.00
- MLS#:
- 24411186
- Subdivision:
- Redland-Fischer Mill-Viola
ADDITIONAL INFORMATION
Open House 11/23 11a-1p. This stunning, custom-built, single-level home combines modern comforts with thoughtful outdoor features on a spacious property. Upon entering, you'll be greeted by the airy 9' ceilings throughout, enhancing the sense of openness. The great room concept features a new gas fireplace, wood mantel, and surrounding stone work. The primary suite featuring a walk-in shower with dual shower heads and a spacious walk-in closet. The home’s wide hallways and doors make for easy accessibility, adding to its thoughtful design. The expansive 450+ square foot sunroom, complete with a mini-split system for heating and cooling offers a peaceful retreat with views of the beautifully landscaped property.Homestead enthusiasts will appreciate the 1.25-acre pasture with a shed, perfect for livestock, and the fenced garden area featuring raised garden beds, a berry patch, fruit trees, and a chicken coop. A seasonal water feature with bridge and a separate coy pond add to the tranquility to the landscape. Seven frost-free hose bibs are strategically placed around the property for easy watering.The large shop/pole barn is a versatile space with 220 electrical, a propane heater, large overhead doors and additional covered parking attached. A newly paved driveway leads to the attached two-car garage, providing ample parking and convenience. The home is equipped with high performance mechanicals including a 3 phase water filter system, furnace with air purifier, and an additional electrical panel with generator included to keep you going when the power goes out. This home offers both beauty and functionality, set on a serene property with plenty of room to enjoy country living at its finest.
- Type:
- Single Family
- Sq.Ft.:
- 2,602
- Status:
- Active
- Beds:
- 3
- Lot size:
- 0.89 Acres
- Year built:
- 1942
- Baths:
- 2.00
- MLS#:
- 24607307
- Subdivision:
- REDLAND
ADDITIONAL INFORMATION
Your Dream Home Awaits: Spacious Daylight Ranch on Almost an Acre in Oregon City! Welcome to your charming retreat in the Redland community, where country living meets urban convenience! This beautifully designed daylight ranch features 3 bedrooms, 2 bathrooms, an office, and a versatile large flex space—perfect for a second living area, guest quarters, or whatever suits your lifestyle. Set on nearly an acre, this property offers plenty of room to spread out and enjoy the beauty of nature. As you step inside, you’ll be greeted by stunning hardwood floors that flow throughout the main level. The open dining room and cozy breakfast nook invite gatherings, while the kitchen boasts ample cabinet space and stainless steel appliances. The inviting living room features a large window, filling the space with natural light and warmth. The main level hosts two comfortable bedrooms, while the lower level includes a spacious bedroom and a large flex space equipped with a sink and cabinets. A woodstove keeps the space cozy during winter nights, and a sliding door provides easy access to the beautifully landscaped, fully fenced yard. Step outside to discover a very large covered back patio, perfect for year-round entertaining in the Pacific Northwest. Enjoy the option to embrace the outdoors while creating your own park-like oasis on this expansive property, surrounded by mature evergreens that offer privacy and shade. Conveniently located just minutes from I-205 and Historic Downtown Oregon City, you’ll have easy access to dining, shopping, and entertainment, along with the charm of a close-knit community. With a local café nearby, you’ll love the balance of rural tranquility and urban convenience. This is more than just a house; it's the perfect place to call home! Don't miss out on the potential this property has to offer!
- Type:
- Single Family
- Sq.Ft.:
- 2,116
- Status:
- Active
- Beds:
- 4
- Lot size:
- 0.46 Acres
- Year built:
- 1972
- Baths:
- 2.00
- MLS#:
- 24370357
ADDITIONAL INFORMATION
OPEN HOUSE NEXT SUNDAY 11/24TH FROM 11-1PM BRING YOUR GOLFERS! Short walk to Stone Creek Golf Club with less then a 1/2 mile away! Beautifully remodeled single story home located on dead end street. Enjoy lots of natural light from Velux skylights & new vinyl windows. Vaulted ceilings provide an open feel. Huge primary bath with double sinks, oversize shower, plus spacious walk in closet. Home features hardwood floors, newer carpet, fresh paint, new granite counters & stainless steel appliances. Super private with primary on one end of the home, would make a good multi-family living. Newer roof and HVAC all on 1/2 acre lot with large outbuilding for your toys and covered patio!
- Type:
- Single Family
- Sq.Ft.:
- 2,803
- Status:
- Active
- Beds:
- 4
- Lot size:
- 0.15 Acres
- Year built:
- 2016
- Baths:
- 3.00
- MLS#:
- 24240525
ADDITIONAL INFORMATION
Gorgeous craftsman style energy efficient home with main level living and modern conveniences. Spacious open floorplan with gorgeous kitchen, dining, and living spaces while hosting a private primary wing! Ample counterspace with oversized island, ss gas appliances, water filtration system, built-in oven/micro/range, pantry, & more. Living/dining with gas fireplace, wood-floors, and slider to covered patio. Yard designed for low maintenance & relaxation with full landscaping & privacy hedge! Enjoy energy savings & sustainability with 10.2kW Blue Raven solar system. 2 car garage currently being used as a gym, great for gym/hobbyist with added mini-split system for year round comfort (heat/cool/dehumidify). Easy to convert back to standard garage. Main level office/optional bedroom, third bedroom with full bath, and upper level bonus room/bed/bath. 240V EV fast charger & 120 EV charging outlet in garage. Instahot tankless water heater and 95% efficient furnace w/ upgraded filters. High-end neighborhood, great for walking/biking and easy access to local amenities like groceries, dining, banking, and more.
Open House:
Sunday, 11/24 12:00-2:00PM
- Type:
- Single Family
- Sq.Ft.:
- 5,058
- Status:
- Active
- Beds:
- 4
- Lot size:
- 2.19 Acres
- Year built:
- 2006
- Baths:
- 5.00
- MLS#:
- 24693607
ADDITIONAL INFORMATION
OPEN HOUSE 11/24 12-2PM. Upon entering, you are welcomed by soaring ceilings and hand brocade styled walls, showcasing exceptional craftsmanship and a meticulously designed floor plan that exudes elegance and charm, large office and formal dining room. A grand curved staircase, adorned with a wrought iron banister and recessed riser lighting, leads to three additional spacious bedrooms, each featuring walk-in closets, custom nooks, and a generous bonus room ideal for entertaining. The gourmet kitchen is a chef’s paradise, boasting heated imported Travertine tiles, dual copper sinks, professional-grade Viking stainless steel gas appliances, retractable pot filler, slab granite countertops, and exposed wood beam ceilings. The lower level continues to impress with heated floors, a four car garage, a custom wine cellar with a capacity for approximately 700 bottles, an exercise room, and a dedicated office space. The spa-like primary suite is a true sanctuary, offering heated Travertine floors, a custom walk-in shower with multiple shower heads and a hydro back massager, a custom walk-in closet with built-ins, and a cozy fireplace. The property offers a stamped concrete deck with a gas BBQ hookup, over two acres of private walking trails, fruit-bearing trees, horseshoe pit, fire pit, and unparalleled privacy. Residents of this exclusive gated community also enjoy privileged access to Beaver Lake, featuring additional hiking trails and serene sitting areas, and a boat dock perfect for outdoor relaxation and entertainment.
- Type:
- Manufactured/Mobile Home
- Sq.Ft.:
- 1,512
- Status:
- Active
- Beds:
- 4
- Year built:
- 1993
- Baths:
- 2.00
- MLS#:
- 24010665
- Subdivision:
- Country Village Estates
ADDITIONAL INFORMATION
OPEN HOUSE Sunday 11/17 from 12-2pm!Tucked at the back of Country Village Estates this home provides a forested backyard oasis offering a break from the hustle and bustle of city life, complete with visits from local deer. Enjoy the views sitting on the side deck, gravel patio, or around the fire pit, or looking out the window of your workshop. Inside you'll find 4 bedrooms, 2 bathrooms, and an open concept floor plan featuring updated laminate floors, a kitchen with tile counters and stainless steel appliances, dining room, and two living areas. The primary bedroom and attached bathroom are located at the back of the home, providing extra peace and quiet and separation from the other 3 bedrooms and bathroom. New water heater in 2023 and all new electrical panel in 2017. All appliances stay with the home. Community amenities include basketball court, dog run, playground, walking trails, and RV Parking (check with community office for availability and pricing). Space rent is $844 per month and includes sewer and basic cable. Schedule your private showing today!
$4,300,000
22396 S PARROT CREEK Rd OregonCity, OR 97045
- Type:
- Single Family
- Sq.Ft.:
- 6,500
- Status:
- Active
- Beds:
- 3
- Lot size:
- 21.21 Acres
- Year built:
- 1967
- Baths:
- 4.00
- MLS#:
- 24023706
ADDITIONAL INFORMATION
Nestled in the heart of lush landscapes,Singing Hills Stables has been a beacon of excellence since its establishment in 1968.Now,for the first time,this prestigious equestrian facility is available for sale.Proud and sustained history of breeding and nurturing champion horses,the property features 55 spacious stalls,a hay loft,an impressive indoor arena with a viewing room and office space,a covered bullpen, and an outdoor red pumice track. The meticulously maintained grounds also include irrigated pastures,a cutting-edge Co2 system,and all the necessary infrastructure to support a wide range of operations.The gated 21+ acre compound comprises three distinct homes and worker quarters,creating an idyllic setting for a multi-generational estate or a working farm.The main residence is a fanciful 3-bedroom,3.1-bath home boasting over 6,500sqft of living space.Its multiple balconies offer views of the backyard swimming pool and the tranquil pond,creating a serene retreat.Just a stone's throw away,a charming 1-bedroom,1-bathroom guest house awaits, complete with an attached tennis court and a lounge area,perfect for enjoying balmy summer evenings.Surrounded by woodlands,the property provides a secluded oasis where one can tend to greenhouse starts and collect fresh eggs.At the opposite end of the estate sits the endearing "trainer’s house," a 3-bed,2-bath dwelling with walls of windows that offer sweeping views of the turnout pastures and four substantial run-in barns.The property also features a spacious workshop, equipped to accommodate all manner of mechanical engineering projects, with multiple bay doors,RV storage,cranes,office space, and a bath.Thanks to extensive investments,the estate is self-sufficient, boasting off-grid capabilities powered by onsite hydro-electric and solar resources.Adding to its allure, picturesque garden gazebos spark visions of a charming venue destination.Prime location, only 7min from downtown O.C. and 30min to PDX making it a true gem.
- Type:
- Manufactured/Mobile Home
- Sq.Ft.:
- 672
- Status:
- Active
- Beds:
- 2
- Year built:
- 2014
- Baths:
- 1.00
- MLS#:
- 24238533
ADDITIONAL INFORMATION
Spacious 2014, 2-BD, 1-BA, with desirable split living floor plan. High quality Golden West manufacturer. Conveniently located in All-age community minutes from downtown Oregon City and Canby. One month rental concession with acceptable offer! Take a look at these photos and fall in love with your rustic and affordable home. You will love all the rich wood accents, freshly painted walls and new carpet. Appliances are included with sale. Many windows to bring in the natural light, large open living space with high ceilings. Tucked privately off the main road with a big backyard ready for your finishing touches. The perfect starter home and just in time for the Holidays! Space rent is $845 per month and includes water/ sewer/garbage.
- Type:
- Single Family
- Sq.Ft.:
- 2,736
- Status:
- Active
- Beds:
- 4
- Lot size:
- 0.12 Acres
- Year built:
- 2000
- Baths:
- 3.00
- MLS#:
- 24627369
- Subdivision:
- SETTLERS POINT
ADDITIONAL INFORMATION
OPEN HOUSE, SATURDAY, NOVEMBER 16, from 1:00 pm to 4:00 pm. Come see this 4BR/2.5 Bath/2,763 sq ft w/2 car garage home. Enter from your covered front porch enter into your formal living room, which opens to a wainscoted dining room. Further inside is the spacious kitchen and eating area, opened to the family room with large windows and a gas fireplace. This space is perfect for large gatherings or quiet, intimate time in front of the fire. Upstairs are 4BRs, including a vaulted primary suite. The vaulted 14 X 20 primary BR has luxury vinyl flooring, a full bath w/a double sink vanity, a soaker tub, separate detached shower and a huge walk-in double closet. All the other bedrooms are large and have lots of natural light. In addition, there is a roomy loft for computer or reading space. The 2nd full bath upstairs has a double sink vanity and a shower/tub combination. The fenced backyard has a large deck with built-in benches. There are raised garden boxes and lots of grass for pets and household fun. Within half a mile are Hillendale and Wesley Lynn Parks. They offer space for picnics, tennis, pickleball, basketball, soccer & baseball as well as play structures and peaceful retreats surrounded by nature. Clackamas Community College is just over a mile away. 50-year GAF, Timberline HD Architectural roof shingles were installed in 2019, a new furnace & central AC in 2022, and professionally cleaned just waiting for you to come home!
- Type:
- Single Family
- Sq.Ft.:
- 3,800
- Status:
- Active
- Beds:
- 4
- Lot size:
- 2 Acres
- Year built:
- 1992
- Baths:
- 3.00
- MLS#:
- 24181936
ADDITIONAL INFORMATION
Welcome to your dream property! Situated on a spacious 2-acre lot, this 4-bedroom, 2.5-bathroom home offers country charm. As you step inside, you'll be greeted by vaulted ceilings in the upstairs living room, allowing natural light to pour in and giving the space an airy, open feel. The kitchen is a chef's delight, featuring KitchenAid appliances, including a 6-burner stove. Off the primary bedroom boasts a cozy sunroom, perfect for morning coffee or relaxing with a good book. The daylight basement offers additional space, ideal for a cozy family room, guest quarters or multi-gen living. This home has been meticulously maintained, with new siding installed in 2018, a new roof in 2017, and a brand-new furnace and AC system installed in 2023 for year-round comfort. The exterior is just as impressive, with a fully fenced yard that includes a garden shed, chicken coop, and a sprinkler system in the backyard. For those who need extra storage or workspace, the 24x36 insulated shop with 11.5' ceilings is a must-see. It features its own electrical panel, making it perfect for a workshop or hobby space. RV enthusiasts will appreciate the RV parking with a carport and RV dump, making road trips a breeze. With a 3-car garage, ample parking, and a serene setting, this property has it all. Don’t miss your chance to make this incredible home yours!
- Type:
- Manufactured/Mobile Home
- Sq.Ft.:
- 1,900
- Status:
- Active
- Beds:
- 4
- Year built:
- 1996
- Baths:
- 2.00
- MLS#:
- 24012563
- Subdivision:
- Space #35
ADDITIONAL INFORMATION
Discover your dream home in this exceptionally large manufactured home nestled within a peaceful community. Boasting a generous 1900 square feet of living space, this home offers ample room for comfortable living and entertaining. Enjoy a modern kitchen featuring hardwood cabinets, upgraded lighting, a quartz center island/countertops, beautiful stainless steel appliances, 2 year old roof and a pantry. Retreat to your private master bedroom with a luxurious en-suite bathroom featuring a soaker tub, a separate walk-in shower, and dual sinks. The split living floor plan offers a spacious family room and living room, perfect for entertaining and relaxation. Two generously sized bedrooms provide ample space for family or guests, with the possibility of converting a space back into a fourth bedroom. The home features all-new windows and is fully landscaped, providing a peaceful outdoor space to enjoy. Stay comfortable year-round with a heat pump
- Type:
- Single Family
- Sq.Ft.:
- 1,417
- Status:
- Active
- Beds:
- 3
- Lot size:
- 0.19 Acres
- Year built:
- 1975
- Baths:
- 2.00
- MLS#:
- 24330886
ADDITIONAL INFORMATION
Seller may consider buyer concessions if made in an offer. Welcome to this inviting home, boasting a neutral color paint scheme, providing a serene ambiance. The kitchen is a chef's dream, complete with all stainless steel appliances, a stylish accent backsplash and a handy kitchen island for extra prep space. Step outside onto the deck to enjoy outdoor living, overlooking the fenced-in backyard, perfect for privacy and security. A storage shed is also available, offering ample space for your tools and equipment. The home has been recently refreshed with fresh interior paint and partial flooring replacement, ensuring it's turnkey. This property is a must-see for those seeking a stylish and comfortable home.This home has been virtually staged to illustrate its potential.
$549,000
184 CANEMAH Rd OregonCity, OR 97045
Open House:
Sunday, 11/24 1:00-3:00PM
- Type:
- Single Family
- Sq.Ft.:
- 2,056
- Status:
- Active
- Beds:
- 3
- Year built:
- 1973
- Baths:
- 2.00
- MLS#:
- 24010111
- Subdivision:
- MT PLEASANT
ADDITIONAL INFORMATION
New Price! Large single level gem in Oregon City! This spacious 3-bed, 2-bath single-level ranch home offers over 2,000 square feet of living space on a large flat lot. Two sliders off the living and dining areas give a great blend of indoor/outdoor living. Warm oak floors throughout and new carpet in the bedrooms. Living room an family/dining room are adjoined with a double-sided brick fireplace, and the kitchen is equipped with new stainless-steel appliances. The primary bedroom has an ensuite bathroom and views of the backyard plus two additional oversized bedrooms have a shared hall bathroom. Sliding glass doors lead to an expansive backyard with large oak trees, providing both shade and privacy. A dedicated laundry room connects to the attached two-car garage, and the large driveway provides plenty of parking. The roof was replaced in 2020, the interior plumbing was replaced in 2010. A/C ready! Located near Oregon City’s historic downtown, where you can explore local shops, cafes, and restaurants. Enjoy nearby parks and walking trails, all while being minutes away from Highway 213 and I-205. Spacious house, great lot, and plenty of room for everyone! Open House Sunday 11/24 1-3pm.
$829,900
15591 THAYER Rd OregonCity, OR 97045
- Type:
- Single Family
- Sq.Ft.:
- 2,300
- Status:
- Active
- Beds:
- 3
- Lot size:
- 4.61 Acres
- Year built:
- 1940
- Baths:
- 2.00
- MLS#:
- 24690523
ADDITIONAL INFORMATION
Nestled between meadows this secluded and updated farmhouse sits on 4.61 acres of flat, usable land. The home features 3 bedrooms, 2 bathrooms, & a small bonus room that offers versatility as a playroom, an office, or extra storage. Enjoy bright rooms filled with natural light, a master on the main including a private deck w/ a hot tub, & a large bright kitchen with a butlers pantry. The property features a large, covered entertainment deck, a workshop, a barn, as well as a tiny home situated away from the main home with a full bathroom, and electricity. The grounds are fully fenced with gated entry. Come check out this unique property and fall in love with the country only a few minutes from the heart of Oregon City.
$550,000
710 11TH St OregonCity, OR 97045
- Type:
- Single Family
- Sq.Ft.:
- 1,826
- Status:
- Active
- Beds:
- 3
- Year built:
- 1920
- Baths:
- 3.00
- MLS#:
- 24613275
ADDITIONAL INFORMATION
Don't miss this 1920 charmer located in highly sought after Oregon City Neighborhood. This home has been both meticulously maintained and thoughtfully updated over time while maintaining the original period appeal. Upon entering you are met with beautiful hardwoods floors and natural light. A kitchen that both takes you back and invites you to stay. Functional layout offers main level living. Full basement with exterior entry provides ample storage. Enjoy the private landscape backyard by soaking up the sun and gardening or relaxing under the covered patio. Conveniently located just blocks away from Historical Oregon City, Shops, restaurants, and parks.
- Type:
- Single Family
- Sq.Ft.:
- 1,652
- Status:
- Active
- Beds:
- 4
- Year built:
- 1986
- Baths:
- 2.00
- MLS#:
- 24534722
ADDITIONAL INFORMATION
Tastefully renovated 4-bedroom home situated on a generous lot, adjacent to a peaceful shared outdoor space. This home features thoughtful updates, including primary bathroom, flooring throughout, interior paint, and stainless steel appliances. Step outside to a charming covered patio, perfect for morning coffee or evening relaxation, and enjoy the beautiful garden. The expansive, fully fenced backyard offers a wonderful setting for outdoor entertaining, BBQs, or simply enjoying the open space. With plenty of room for personalization, this home is move-in ready and ideal for those seeking both comfort and style.
$725,000
16410 HIRAM Ave OregonCity, OR 97045
- Type:
- Single Family
- Sq.Ft.:
- 3,288
- Status:
- Active
- Beds:
- 4
- Lot size:
- 1.72 Acres
- Year built:
- 1949
- Baths:
- 3.00
- MLS#:
- 24530213
ADDITIONAL INFORMATION
Price improvement! Come see this very spacious 3288sqft remodel sitting on 1.72 PRIME ACRES. This home is perfect for so many! Whether you're a savvy investor looking for that perfect Multi-gen rental, or the smart buyer looking for tons of space, huge bedrooms, baths and the ever hard to find, large lot! With just a few additions, this home could be improved to include a large, in-home ADU. Oversized lot sets up perfect for dividing. Nearby neighbors on similar lots were able to add FOUR additional homes. Live or rent the home while you subdivide! Tastefully updated w/ all new LVP flooring. New carpets and paint. A massive 4 car garage for all your toys or work from home needs. Gated flag lot provides so much privacy. Close in location with easy access to freeways, shopping, groceries, and nightlife. This is a nearly impossible find, close in Oregon City! Priced so well for the square footage and massive development potential
$799,000
19441 LELAND Rd OregonCity, OR 97045
- Type:
- Single Family
- Sq.Ft.:
- 2,764
- Status:
- Active
- Beds:
- 4
- Lot size:
- 0.84 Acres
- Year built:
- 1970
- Baths:
- 3.00
- MLS#:
- 24670131
- Subdivision:
- Tower Vista
ADDITIONAL INFORMATION
Country living in the city with a level of privacy that has most folks clueless you are even there! At the end of a long gated driveway amongst mature trees and landscaping on a .84 acre piece of land you'll arrive at this remarkable estate. On the main level you'll find 3 bedrooms, 1.5 bathrooms, the living room with gas fireplace, a large dining room, a HUGE family room (which could be used as a 2nd primary suite), and the kitchen. The kitchen has an eat bar, tile floors, and beautiful Corian countertops. Located upstairs is the private primary suite with vaulted ceilings, a wood burning fireplace, walk-in closet, and a bathroom with walk-in shower. Sliding door off the primary suite leads to a composite deck. If the attached two-car garage isn't enough space, the detached shop (approx. 48' x 36') should be more than enough. The shop has 3 bay doors, concrete floors, electricity, and a woodstove! The list goes on with this place: fenced, garden, shed, irrigation, central air, covered deck, NEW carpet, NEW interior paint.
$649,950
13421 SQUIRE Dr OregonCity, OR 97045
- Type:
- Single Family
- Sq.Ft.:
- 1,888
- Status:
- Active
- Beds:
- 3
- Lot size:
- 0.19 Acres
- Year built:
- 1993
- Baths:
- 2.00
- MLS#:
- 24418858
ADDITIONAL INFORMATION
Welcome to beautiful updated ranch style in Oregon City with RV Parking and RV electric hook-up (50 amp 240 volts) Corner lot with an open feel to home. Great natural lighting all around. Home has been updated inside and out including central vac, newer water heater, furnace, lawn, sprinkler system, primary's shower, fencing and new paint indoor. Primary Bathroom with 2 sinks both tub and stand in shower.
- Type:
- Manufactured/Mobile Home
- Sq.Ft.:
- 1,020
- Status:
- Active
- Beds:
- 2
- Year built:
- 1977
- Baths:
- 1.00
- MLS#:
- 24476508
- Subdivision:
- HILLENDALE
ADDITIONAL INFORMATION
Unit #165 - Completely refreshed and ready to impress! This updated manufactured home in Oregon City features fresh paint, new flooring, new windows, and new light fixtures throughout, along with new plumbing for added peace of mind. Inside, you'll find a brand-new range and dishwasher, ready to enhance your kitchen experience. The property also includes a spacious workshop and plenty of outdoor storage. Enjoy the fenced yard, perfect for outdoor activities, and the convenience of a carport. The community offers fantastic amenities like a clubhouse, pool, and playground. Plus, you're just minutes from restaurants, stores, and all the local conveniences. This home is the perfect blend of comfort and modern upgrades!
- Type:
- Manufactured/Mobile Home
- Sq.Ft.:
- 960
- Status:
- Active
- Beds:
- 2
- Year built:
- 1988
- Baths:
- 2.00
- MLS#:
- 24037542
ADDITIONAL INFORMATION
Stunning double wide manufactured home across the Willamette river. Nestled right off the highway, this 2 bed, 2 bath, 960sqft home offers a large open concept living room, spacious brand new kitchen with island, quarts countertops and backsplash, spacious guest bedroom, newly remodeled guest bath w/laundry, large primary with full bathroom and more. Recent upgrades include; new roof, new paint, new flooring, new kitchen, new lighting, and more. Come check it out. Space rent is $845/month.
$709,000
20320 DANNY Ct OregonCity, OR 97045
- Type:
- Single Family
- Sq.Ft.:
- 2,072
- Status:
- Active
- Beds:
- 3
- Lot size:
- 0.64 Acres
- Year built:
- 1969
- Baths:
- 3.00
- MLS#:
- 24342684
- Subdivision:
- BEAVERCREEK
ADDITIONAL INFORMATION
Welcome to this extensively remodeled home, thoughtfully re-designed for multi-generational living with quality modern finishes throughout. Situated on a peaceful 0.64-acre lot, this home offers a perfect balance of contemporary updates and serene outdoor spaces. Step into the living room, where a stone surround gas fireplace and built-in bookshelf create a warm and inviting space. French doors open to the wrap-around deck, for seamless indoor-outdoor living. The space is open to the dining room which offers another access point to the deck featuring a charming pergola. The kitchen with a convenient breakfast bar has been updated with newer stainless steel appliances, freshly painted cabinets, and a new tile backsplash. The spacious primary suite offers a sitting area and sliding door to the deck, along with a stunning remodeled en suite bathroom featuring tile floors, a tiled walk-in shower, a new vanity and toilet, and space for a stackable washer/dryer. The main floor also includes a second bedroom located across from the remodeled hallway bathroom boasting more stylish finishes. The daylight lower level features a family room with a gas fireplace, a third bedroom, a full bathroom, and laundry hookups. This versatile space also includes a bonus room, perfect for an office or a future kitchenette. Sliding doors provide direct access to the patio and the expansive backyard. With a 3-car attached garage, wrap-around deck, patio, and scenic pathways that wind through the property, this home offers tranquility and functionality in a picturesque wooded setting. Whether you’re seeking room for multi-generational living or simply more space to grow, this home is ready for you.
$469,900
128 JERSEY Ave OregonCity, OR 97045
- Type:
- Single Family
- Sq.Ft.:
- 1,180
- Status:
- Active
- Beds:
- 3
- Year built:
- 1910
- Baths:
- 1.00
- MLS#:
- 24440598
- Subdivision:
- RIVERCREST
ADDITIONAL INFORMATION
OPEN HOUSE this Sunday (November 17th), 1-3pm. Discover this charming corner lot home featuring 3 bedrooms and 1 bathroom, located in the Rivercrest Neighborhood of Oregon City. The master bedroom suite and full bathroom are conveniently situated on the main floor. The home boasts a modern touch with laminate flooring throughout and an updated kitchen, completed in August 2024. Additional highlights include a detached two-car garage, a partial basement, and a generously sized lot. Don't miss the opportunity to call this inviting property home!

Oregon City Real Estate
The median home value in Oregon City, OR is $570,900. This is higher than the county median home value of $555,800. The national median home value is $338,100. The average price of homes sold in Oregon City, OR is $570,900. Approximately 63.53% of Oregon City homes are owned, compared to 32.64% rented, while 3.83% are vacant. Oregon City real estate listings include condos, townhomes, and single family homes for sale. Commercial properties are also available. If you see a property you’re interested in, contact a Oregon City real estate agent to arrange a tour today!
Oregon City, Oregon 97045 has a population of 37,160. Oregon City 97045 is less family-centric than the surrounding county with 33.09% of the households containing married families with children. The county average for households married with children is 33.61%.
The median household income in Oregon City, Oregon 97045 is $85,193. The median household income for the surrounding county is $88,517 compared to the national median of $69,021. The median age of people living in Oregon City 97045 is 37.1 years.
Oregon City Weather
The average high temperature in July is 81.8 degrees, with an average low temperature in January of 36.1 degrees. The average rainfall is approximately 42.9 inches per year, with 1.6 inches of snow per year.
