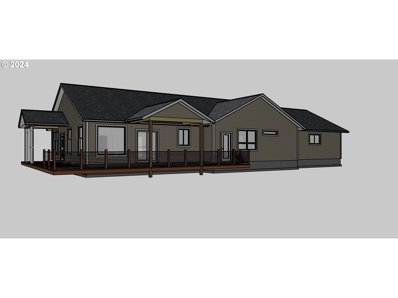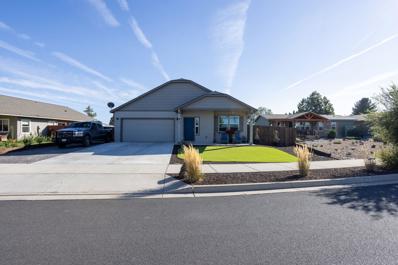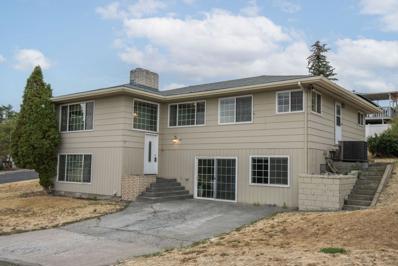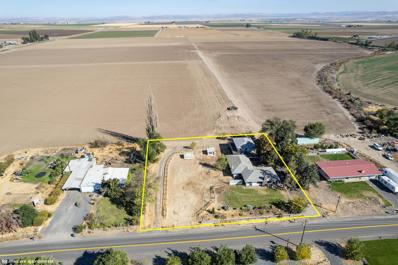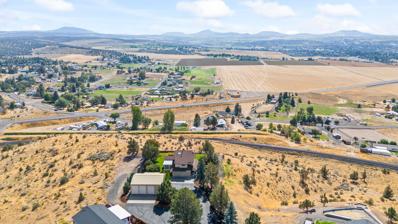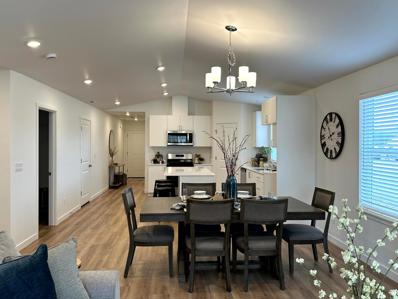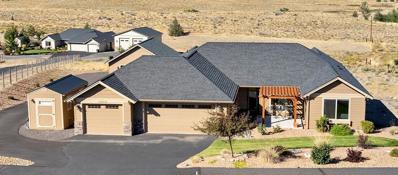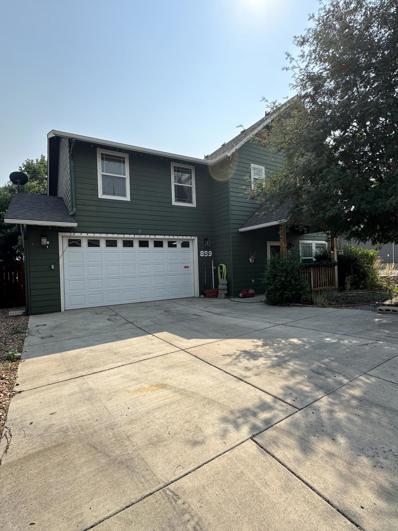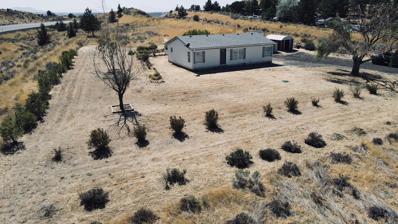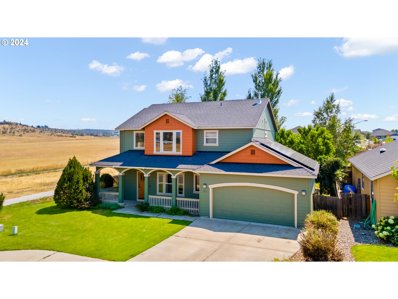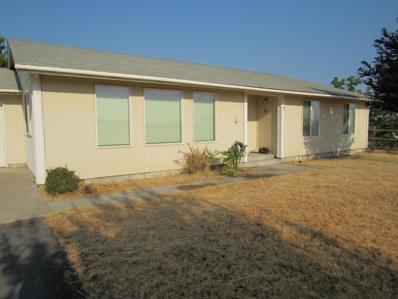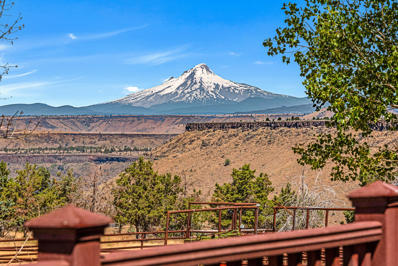Madras OR Homes for Sale
$292,997
216 NE 9th Street Madras, OR 97741
- Type:
- Single Family
- Sq.Ft.:
- 920
- Status:
- Active
- Beds:
- 2
- Lot size:
- 0.14 Acres
- Year built:
- 1979
- Baths:
- 1.00
- MLS#:
- 220190783
- Subdivision:
- N/A
ADDITIONAL INFORMATION
Discover this charming upgraded 2 bedroom, 1 bath home, perfect for first-time buyers or those looking for a cozy retreat! This property has modern finishes and a spacious layout, making it ideal for comfortable living. Enjoy the convenience of an attached garage, providing easy access and extra storage! The thoughtfully fenced & landscaped yard offers a serene outdoor space for relaxation or entertaining. Located in a friendly neighborhood, you'll enjoy easy access to local amenities, parks & schools! Upgrades include: Updated windows, fresh interior paint, updated kitchen & bathrooms and more! Don't miss the opportunity to make this charming property your own! Schedule a showing today.
- Type:
- Single Family
- Sq.Ft.:
- 1,632
- Status:
- Active
- Beds:
- 3
- Lot size:
- 0.5 Acres
- Year built:
- 1966
- Baths:
- 2.00
- MLS#:
- 220191102
- Subdivision:
- N/A
ADDITIONAL INFORMATION
Nestled on a secluded street, this rare gem offers serene living on 1/2 acre with stunning views of Mt. Jefferson. The 1632 sq ft, 3 bed, 2 bath home boasts a spacious living room with a large natural stone fireplace and wood-burning insert, perfect for cozy nights. Enjoy meals in the expansive dining area with charming wood accents, or relax in the sunroom overlooking mountain and farm field vistas. The custom-built soaker pool room, currently used as a garden space, adds versatility. The oversized single-car garage includes ample cabinets and a canning room, while the large shop with a loft, RV bay, and gated area is ideal for storing toys or trailers. Multiple outbuildings, a garden, greenhouse, underground sprinklers, and a drip system enhance the outdoor living experience. Generator ready for peace of mind. Don't miss the opportunity to own this tranquil retreat! Call today for a personal tour!
- Type:
- Single Family
- Sq.Ft.:
- 2,051
- Status:
- Active
- Beds:
- 3
- Lot size:
- 0.19 Acres
- Baths:
- 3.00
- MLS#:
- 24416610
ADDITIONAL INFORMATION
Discover your dream home in this stunning new construction single-story residence, offering breathtaking views of Mt. Jefferson, Mt. Hood, and The Sisters. With 2,051 square feet of thoughtfully designed living space, this 3-bedroom, 2.5-bath home features a versatile den, perfect for a home office or hobby room. The expansive 760 square foot garage provides ample space for vehicles and storage, while 715 square feet of outdoor living area, including a deck and porch, invite you to relax and enjoy the scenic vistas.
- Type:
- Single Family
- Sq.Ft.:
- 1,574
- Status:
- Active
- Beds:
- 3
- Lot size:
- 0.21 Acres
- Year built:
- 2020
- Baths:
- 2.00
- MLS#:
- 220190624
- Subdivision:
- N/A
ADDITIONAL INFORMATION
Looking for the ultimate blend of comfort and modern living? This stunning single-level home boasts an inviting open concept layout across 1,574 sq ft, featuring 3 spacious bedrooms and 2 bathrooms. Enjoy the warmth of a pellet stove, while ceiling fans and abundant windows create a bright and airy atmosphere. The larger garage offers ample storage, and the beautifully landscaped backyard is an entertainer's dream, complete with a generous covered porch perfect for gatherings and the potential for a hot tub. Plus, relish breathtaking mountain views that enhance your outdoor experience. Don't miss out on this perfect retreat!
$375,000
185 SE G Street Madras, OR 97741
- Type:
- Single Family
- Sq.Ft.:
- 2,972
- Status:
- Active
- Beds:
- 4
- Lot size:
- 0.17 Acres
- Year built:
- 1966
- Baths:
- 2.00
- MLS#:
- 220190491
- Subdivision:
- Palmain
ADDITIONAL INFORMATION
Welcome to this spacious 4-bedroom, 2-bath home in Madras, OR, offering nearly 3,000 sqft of living space on a large corner lot. Built in 1966, this charming home blends vintage details with modern functionality. Upstairs features 3 bedrooms, a full bathroom, living room with fireplace, laundry room, dining room and kitchen. The fully finished basement boasts a bedroom, an office, a full bath, a second living room with fireplace, and an inviting playroom complete with a built-in bar and sliding glass door leading to the outside. With 0.17 acres, there's plenty of room for outdoor activities and entertaining. The seller is including a home warranty for peace of mind at close of escrow. Don't miss this unique opportunity to own a spacious home with endless potential!
- Type:
- Single Family
- Sq.Ft.:
- 2,863
- Status:
- Active
- Beds:
- 4
- Lot size:
- 0.91 Acres
- Year built:
- 1948
- Baths:
- 2.00
- MLS#:
- 220190786
- Subdivision:
- N/A
ADDITIONAL INFORMATION
Beautifully updated 2031 sq ft, single-level farm home with an additional 832 sq ft of living space above the garage! Newly updated flooring, heat pump system, and new interior paint! The home has 4 bedrooms, 2 full bathrooms, a large living room, large family room with pellet stove, laundry room, kitchen, and dining area. Stay comfortable with heat and A/C from the central air with heat pump along with a pellet stove. The back has a nicely shaded deck area for entertaining. The additional living space is above the 2-car garage and has it's own kitchenette, pantry, dining area, bathroom, and bedroom equipped with a mini-split. Whether you're looking for income potential or just needing a separate living space, this may be what you're looking for. Home sits on .91 acre, is animal friendly, and backs up to acres of farmland. Driveway is nicely paved and allows for plenty of parking.
- Type:
- Single Family
- Sq.Ft.:
- 1,002
- Status:
- Active
- Beds:
- 3
- Lot size:
- 0.14 Acres
- Year built:
- 2024
- Baths:
- 2.00
- MLS#:
- 220190375
- Subdivision:
- Sagebrook Estates
ADDITIONAL INFORMATION
**Special rate financing with preferred lender* This home is move-in ready! Introducing Lennar Homes at Sagebrook Estates. Welcome to the ''Francis'' floorplan, a brand new single family home, offering a practical layout all on one level. The Kitchen seamlessly integrates with the Great Room creating a modern open-concept design ideal for both everyday living and entertaining. Discover a total of three bedrooms in the home, including the owner's suite, designed for ultimate privacy with its en-suite bathroom and walk-in closet. The Kitchen presents quartz countertops, sleek shaker-style cabinets, along with a stainless steel appliances. Price includes: air conditioning, blinds, a refrigerator, washer, and dryer. Enjoy the beauty of a landscaped front yard with sod grass including a drip irrigation system. Photos are of the model Francis floorplan. #97
- Type:
- Single Family
- Sq.Ft.:
- 1,950
- Status:
- Active
- Beds:
- 3
- Lot size:
- 1.18 Acres
- Year built:
- 1988
- Baths:
- 3.00
- MLS#:
- 220190161
- Subdivision:
- Country View Est
ADDITIONAL INFORMATION
This rural home with breathtaking views of the Cascades, Mt Bachelor to Mt Jefferson overlooking the valley and farmland of Madras. Located on 1.18 acres with unobstructed 270-degree view. This home is 1950 sq. ft., 3 bedrooms, 2.5 bathrooms, office & bonus room (family/sewing/office), open floor plan, perfect for any size family, not too big, not too small. Beautifully landscaped, paved driveway and two patios, one on the shady side and another on the sunny side with wind shelter surrounding it. Large 1,200 sq. ft., detached shop with 3 roll up door, one side a shop, the other side cars, boats or RV (doors 10' wide x 12' high). Single car garage attached to the home. Additional storage shop 200 sq. ft. The property will allow you to relish in a rural setting, yet close to town & mountain views. This home has had one owner, the home built by Goodson Const. 1988. Served by a public water system with the ''Opal Springs'' drinking water.
$379,950
770 NE 16th Street Madras, OR 97741
- Type:
- Single Family
- Sq.Ft.:
- 1,677
- Status:
- Active
- Beds:
- 3
- Lot size:
- 0.17 Acres
- Year built:
- 2024
- Baths:
- 2.00
- MLS#:
- 220189814
- Subdivision:
- Sagebrook Estates
ADDITIONAL INFORMATION
Introducing Sagebrook Estates, a beautiful new community on the rural edge of town. Energy-star certified homes offering quality finishes throughout. Single-level residences including covered front porches, laminate flooring throughout main living areas & vaulted ceilings. Attractive light and bright floor plans w/ open great room concept. Beautiful kitchens complete with pantry, 3-piece stainless steel Whirlpool appliance package, slab countertops & backsplash, and a uninterrupted kitchen island great for entertaining! Double vanity sinks in primary bathroom, step in showers w/glass doors, and walk-in closets. Many plans offer RV parking! Indulge in the luxury of a brand new residence that combines modern aesthetics with thoughtful design.
- Type:
- Single Family
- Sq.Ft.:
- 1,808
- Status:
- Active
- Beds:
- 3
- Lot size:
- 2.05 Acres
- Year built:
- 2020
- Baths:
- 2.00
- MLS#:
- 220189999
- Subdivision:
- Bitterbrush Estates
ADDITIONAL INFORMATION
Custom Ranch Style Home on two acres with breathtaking mountain views. Built in 2020 this quality home has been upgraded and well cared for inside and out. Upgrades include insulated interior plumbing walls, ceiling fans, upgraded insulation in attic, glass doors in showers and upgraded lighting outside. Large Primary Bedroom has deck access. Tile upgrades in all bathrooms, jetted tub in Master Bath. Use the third bedroom\den as a bedroom, an office or both as it has a custom built Murphy Bed. Beautiful pergola adorns the front yard for your enjoyment. Shop is 26'x26' heated\cooled, professionally coated floor, gutters and a 30amp circuit. Surprise, under the house has over 700 square foot of storage area with a concrete floor. Outside landscaping recently completed with drip system, sprinkler system, asphalt and large accent rocks. RV Parking. Schedule your showing to see all that this home has to offer.
$319,900
864 SW 3rd Street Madras, OR 97741
- Type:
- Single Family
- Sq.Ft.:
- 1,308
- Status:
- Active
- Beds:
- 3
- Lot size:
- 0.23 Acres
- Year built:
- 1949
- Baths:
- 1.00
- MLS#:
- 220189767
- Subdivision:
- Nw Townsite
ADDITIONAL INFORMATION
Possibility at the right price... Sturdy and well maintained SFR. Older but not shabby. Owner consistently remodeled and upgraded since purchasing. BIG LOT with plenty of room to add-on or add another unit. EZ highway access, close to health services and shopping, Seller may consider some transaction contributions.
- Type:
- Single Family
- Sq.Ft.:
- 2,160
- Status:
- Active
- Beds:
- 3
- Lot size:
- 0.17 Acres
- Year built:
- 2006
- Baths:
- 3.00
- MLS#:
- 220189486
- Subdivision:
- N/A
ADDITIONAL INFORMATION
Very Large 3 bedroom 2 1/2 bath with large Bonus Room in established neighborhood. Fenced yard with great views in the back yard. Absolutely beautiful walk in shower.
$1,799,000
1315 SW Dover Lane Madras, OR 97741
- Type:
- Single Family
- Sq.Ft.:
- 2,143
- Status:
- Active
- Beds:
- 3
- Lot size:
- 179.17 Acres
- Year built:
- 2001
- Baths:
- 4.00
- MLS#:
- 220188987
- Subdivision:
- N/A
ADDITIONAL INFORMATION
Discover unparalleled potential with this expansive 179.17-acre property w/4-buildable lots, offering a wealth of possibilities for investors, developers, & visionaries alike. Boasting mountain views, 165 acres of water rights & 20 acres of valuable HWY 97 frontage, this property ensures exceptional visibility and accessibility. Includes a spacious 2,143sf home featuring 3 bedrooms, an office, 2 full baths, & 2 half baths, all supplied by pristine Opal Springs water. 6,240sf shop is equipped with gas heat, 220 electric, jib crane, loading dock, wood stove, plus additional amenities including 2 half bathrooms & a shower. Option to purchase distilling equipment is also available. Potential to rent out land or water rights, offering flexible income opportunities.
- Type:
- Mobile Home
- Sq.Ft.:
- 1,080
- Status:
- Active
- Beds:
- 3
- Lot size:
- 2.09 Acres
- Year built:
- 1998
- Baths:
- 2.00
- MLS#:
- 220189415
- Subdivision:
- N/A
ADDITIONAL INFORMATION
Come see this 2.09 acre country gem with farm views! Recently updated with new countertops, flooring throughout, and interior paint. Home is in RR2 zoning which allows for various kinds of livestock animals. It is a flat lot with plenty of extra room for RV parking. Property includes 3 storage sheds.
$479,900
781 NE Posey Court Madras, OR 97741
- Type:
- Single Family
- Sq.Ft.:
- 2,051
- Status:
- Active
- Beds:
- 4
- Lot size:
- 0.16 Acres
- Year built:
- 2022
- Baths:
- 3.00
- MLS#:
- 220188774
- Subdivision:
- Morning Crest
ADDITIONAL INFORMATION
Welcome to this beautiful 4-bdrm, 3-bth home in the desirable Morning Crest Subdivision. Nestled on a corner lot, home offers RV parking & is fully fenced w/lush landscaping, w/ sprinklers. The main floor features a versatile spare bdrm w/a full bth. The open-concept downstairs area offers a large great room w/ a cozy natural gas fireplace, generous dining space, & a modern kitchen equipped with an island, s/s appliances, soft-close drawers/cabinets, & large pantry. Enjoy outdoor living on the charming covered front porch or the stunning covered back patio--ideal spots to take in the serene Central Oregon mornings & evenings. Upstairs, the home continue w/ 3 additional bdrms, including a spacious primary suite featuring an en suite bth with a walk-in shower, soaking tub, dbl vanity, a private toilet closet. Thoughtfully designed with extra windows to enhance natural light, this home also includes a double car garage, forced air heating, and central AC.
- Type:
- Single Family
- Sq.Ft.:
- 1,002
- Status:
- Active
- Beds:
- 3
- Lot size:
- 0.14 Acres
- Year built:
- 2024
- Baths:
- 2.00
- MLS#:
- 220188269
- Subdivision:
- Sagebrook Estates
ADDITIONAL INFORMATION
*Special rate financing with preferred lender* This home is move-in ready! Introducing Lennar Homes at Sagebrook Estates. Welcome to the ''Francis'' floorplan, this sparkling new single-family gem is designed for modern living on one stylish level. Kick off your shoes in the entryway bedroom, ideal as a guest suite or swanky home office. Glide into the open-concept kitchen, dining area, and Great Room, perfect for entertaining or cozy nights in. Two more bedrooms, including the posh owner's suite with a walk-in closet and ensuite bathroom, offer private retreats. The two-bay garage provides ample parking and storage. Price includes: air conditioning, blinds, a refrigerator, washer, and dryer. Photos are of the model Francis floorplan in a different community, some finishes may be different. Contact us today to schedule an appt! Homesite #95
$559,000
739 NE MARIGOLD St Madras, OR 97741
- Type:
- Single Family
- Sq.Ft.:
- 2,045
- Status:
- Active
- Beds:
- 4
- Lot size:
- 0.33 Acres
- Year built:
- 2007
- Baths:
- 3.00
- MLS#:
- 24376495
ADDITIONAL INFORMATION
Welcome home to this stunning 2-story, 4-bedroom home at the end of a quiet street. This contemporary Morning Crest home sits on an expansive, park-like setting covering 2 full tax lots. The current owners acquired the second tax lot and then enclosed the lot for a private and secluded experience for all to enjoy. This second lot also has great versatility keeping it whole or for the savvy buyer, as an investment potential by building a second home on the buildable and improved 2nd tax lot. This property has fruit-bearing trees, a chicken coop, a 6-person hot tub, and is great for kids with a play structure featuring a fort, swings, and more. With over 2000 SqFt of space, this gorgeous home has an open layout ideal for relaxing or entertaining guests. Modern updates include recently installed solar panels for energy efficiency and an updated kitchen. The home is conveniently located near the hospital, public schools, and HWY 97 for quick trips to Bend, Mt. Ashland, or Portland, OR. Don't miss out on this rare gem that combines space, sustainability, and endless possibilities.
$989,000
20 NW Dogwood Lane Madras, OR 97741
- Type:
- Other
- Sq.Ft.:
- 2,362
- Status:
- Active
- Beds:
- 3
- Lot size:
- 88 Acres
- Year built:
- 1994
- Baths:
- 3.00
- MLS#:
- 220187651
- Subdivision:
- Bitterbrush
ADDITIONAL INFORMATION
Do you want a special, quality home with fantastic sweeping view of the Cascade Mountains? This home is for you! 88 acres with a perfectly landscaped yard. Wonderful decks and porches to enjoy the great, quite location. Expansive kitchen and dining area with tile countertops. Vaulted ceilings. Only a few miles out of Madras and surrounded by farms. Escape to a corner of paradise and enjoy all that Central Oregon has to offer. Call your favorite agent today for a private showing.
- Type:
- Single Family
- Sq.Ft.:
- 1,032
- Status:
- Active
- Beds:
- 2
- Lot size:
- 0.14 Acres
- Year built:
- 1995
- Baths:
- 2.00
- MLS#:
- 220187231
- Subdivision:
- Sage Hill
ADDITIONAL INFORMATION
Who needs a third bedroom when this perfectly designed two-bedroom home offers everything you could want and more? Step into a space where laminate flooring flows seamlessly throughout, adding durability and style. The like-new induction cooktop makes every meal a joy to prepare, while updated door hardware, plumbing fixtures, and lighting give the entire home a fresh, modern vibe. Outside, enjoy your brand-new backyard, complete with a privacy fence--perfect for relaxing or entertaining. And don't miss the spectacular city & mountain views, adding a touch of magic to your evenings. This isn't just a home; it's your ideal lifestyle.
$459,000
40 SW McGlohin Lane Madras, OR 97741
- Type:
- Single Family
- Sq.Ft.:
- 1,704
- Status:
- Active
- Beds:
- 3
- Lot size:
- 2.41 Acres
- Year built:
- 2001
- Baths:
- 2.00
- MLS#:
- 220187122
- Subdivision:
- McGlohins
ADDITIONAL INFORMATION
A nice and clean three bedroom, two bath home sitting on 2.41 acres. It could easily be set up for a horse, or 4H animals. It is definitely worth a look!
- Type:
- Single Family
- Sq.Ft.:
- 1,868
- Status:
- Active
- Beds:
- 4
- Lot size:
- 0.21 Acres
- Year built:
- 2021
- Baths:
- 2.00
- MLS#:
- 220186979
- Subdivision:
- Willowbrook
ADDITIONAL INFORMATION
This beautiful, single level home offers 4 bedrooms, and 2 bathrooms. Located in the coveted Willowbrook subdivision, this is a meticulously maintained, move in ready home! The open floor plan is perfect for entertaining, while taking in the incredible view from almost anywhere on the property, inside or out! With the three car garage and room for RV parking, you'll have room for all of your fun toys! You will have even more privacy with no home next to (on the Left) or behind, this perfectly placed home.
$1,140,000
4154 NW Entriken Lane Madras, OR 97741
- Type:
- Other
- Sq.Ft.:
- 2,205
- Status:
- Active
- Beds:
- 3
- Lot size:
- 111.8 Acres
- Year built:
- 2010
- Baths:
- 3.00
- MLS#:
- 220186077
- Subdivision:
- N/A
ADDITIONAL INFORMATION
Irrigated farm with pivot, pens, hayshed & corrals. Set up for cattle & horses, this property has it all. Nice home just above the Deschutes River & Campbell Creek makes for stress free country living. With big Cascade Mountain & rimrock views. Experience sunrises & sunsets like you've never seen before from a wraparound deck with unobstructed views. Custom home has high end finishes, vaulted ceilings with a great layout for ease of living. All this at the end of a private drive for quiet enjoyment of the property. Located in Central Oregon which is an outdoor enthusiasts premiere area. Only 5 miles to Pelton Lake & close to snow sports, dining, entertainment, mountain biking, hunting & hiking.
- Type:
- Single Family
- Sq.Ft.:
- 1,219
- Status:
- Active
- Beds:
- 3
- Lot size:
- 0.14 Acres
- Year built:
- 2024
- Baths:
- 2.00
- MLS#:
- 220185899
- Subdivision:
- Sagebrook Estates
ADDITIONAL INFORMATION
*Special rate financing with preferred lender* This home is move-in ready! Introducing Lennar Homes at Sagebrook Estates. Welcome to the ''Alderwood'' floorplan, a brand new single family home on one level. The Kitchen seamlessly integrates with the Great Room creating a modern open-concept design ideal for both everyday living and entertaining. The first bedroom can be found off the entry, perfect as a guest suite or home office space. Two additional bedrooms are tucked to the side of the home, including the luxe owner's suite, featuring a walk-in closet and en-suite bathroom. The Kitchen presents quartz countertops, sleek shaker-style cabinets with stainless steel appliances. Price includes: air conditioning, blinds, a refrigerator, washer, and dryer. Enjoy the beauty of a landscaped front yard with sod grass including a drip irrigation system. Photos are of a model Alderwood, not the exact homesite. Contact us today! #98
$1,395,000
3760 SW Highway 97 Madras, OR 97741
- Type:
- Single Family
- Sq.Ft.:
- 4,533
- Status:
- Active
- Beds:
- 5
- Lot size:
- 2.6 Acres
- Year built:
- 2001
- Baths:
- 6.00
- MLS#:
- 220185875
- Subdivision:
- N/A
ADDITIONAL INFORMATION
Stunning Country Estate, One-of-a-kind property. Multi-generational living. Well-crafted home w/guest suite / Hardship dwelling. Home is perfect for someone looking for a beautiful home & potential hardship home. Located just 7 minutes from Lake Billy Chinook & merely 20 minutes to Redmond. 3613 SQ' 4 bd. 3.5 bath w/extra deep & wide 3 car garage, Bonus room, Sauna, open floor plan, Gourmet kitchen, solid surfaces, Two fireplaces, and expansive Windows everywhere to enjoy the Cascade Mountain VIEWS. Next to the home you will be amazed by the design & quality of the guest home. Modern meets country with 1 bdrm 1.5 bath, Quartz Counter, custom cabinets, top of the line appliances, Power blinds, gold fixtures, Fireplace, Barn Doors, Massive full bath, and luxurious Primary suite leading to a back deck perfect for soaking in the Hot Tub & taking in the breathtaking views. Plenty of room for the largest of RV's in the insulated. finished 2024 SQ RV Barn, Featuring Propane heaters.
$495,000
727 NE Loucks Road Madras, OR 97741
- Type:
- Single Family
- Sq.Ft.:
- 3,096
- Status:
- Active
- Beds:
- 4
- Lot size:
- 0.27 Acres
- Year built:
- 1979
- Baths:
- 3.00
- MLS#:
- 220186047
- Subdivision:
- N/A
ADDITIONAL INFORMATION
Great opportunity in Madras. Large pull through driveway. Huge Lot to park your RV, Boat, Equipment and toys. Large rooms, Walk in Showers, updated cabinetry are all features in this home. Beautiful second story large deck with incredible views.
 |
| The content relating to real estate for sale on this website comes in part from the MLS of Central Oregon. Real estate listings held by Brokerages other than Xome Inc. are marked with the Reciprocity/IDX logo, and detailed information about these properties includes the name of the listing Brokerage. © MLS of Central Oregon (MLSCO). |

Madras Real Estate
The median home value in Madras, OR is $313,000. This is lower than the county median home value of $401,900. The national median home value is $338,100. The average price of homes sold in Madras, OR is $313,000. Approximately 44.92% of Madras homes are owned, compared to 50.69% rented, while 4.39% are vacant. Madras real estate listings include condos, townhomes, and single family homes for sale. Commercial properties are also available. If you see a property you’re interested in, contact a Madras real estate agent to arrange a tour today!
Madras, Oregon 97741 has a population of 7,381. Madras 97741 is more family-centric than the surrounding county with 24.71% of the households containing married families with children. The county average for households married with children is 21.81%.
The median household income in Madras, Oregon 97741 is $43,722. The median household income for the surrounding county is $59,748 compared to the national median of $69,021. The median age of people living in Madras 97741 is 33.1 years.
Madras Weather
The average high temperature in July is 85.2 degrees, with an average low temperature in January of 24.8 degrees. The average rainfall is approximately 11.1 inches per year, with 13.7 inches of snow per year.


