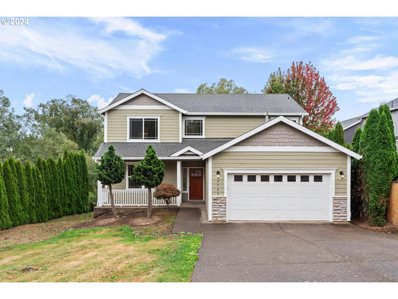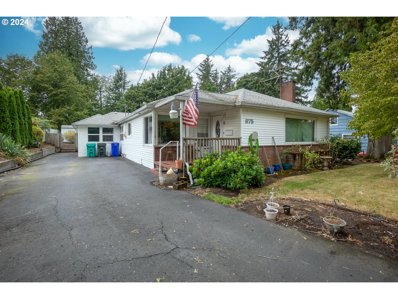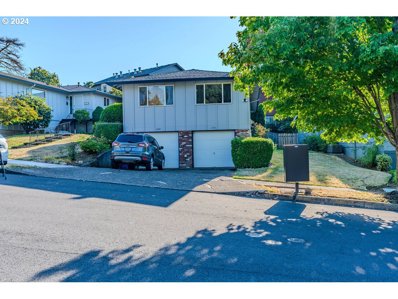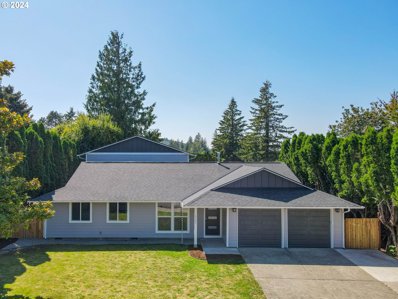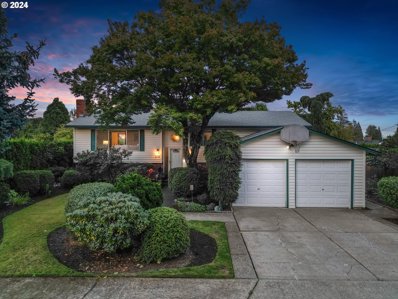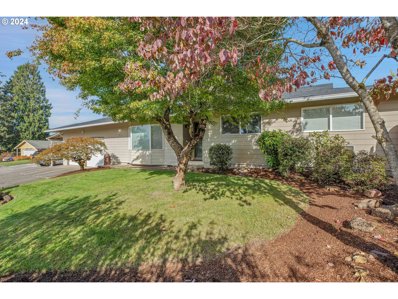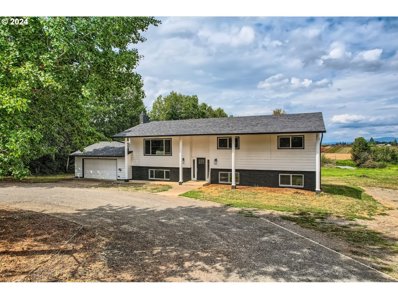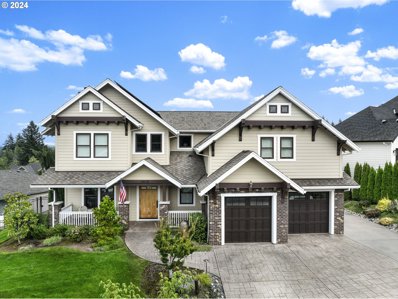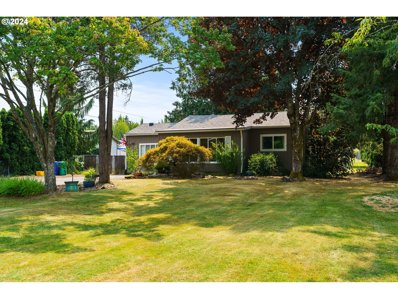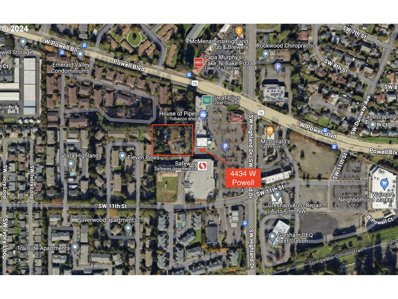Gresham OR Homes for Sale
$469,949
1442 SW WALLULA Dr Gresham, OR 97080
- Type:
- Single Family
- Sq.Ft.:
- 1,776
- Status:
- Active
- Beds:
- 3
- Lot size:
- 0.22 Acres
- Year built:
- 1986
- Baths:
- 2.00
- MLS#:
- 24214125
ADDITIONAL INFORMATION
Pretty Home in Sw Gresham Features 1776 SQ. Ft and 3 bedrooms 2 baths.Owner has done some great upkeep as far as a new roof/gutters, Newer Furnace, AC, Several new windows and new carpet. Great view on a quiet street . Close to shopping and public Transportation! Walk in to nice foyer and spacious living room with fireplace and formal Dining Room. Kitchen features a breakfast bar and small breakfast knook all on the main Level! Upper Level features 3 bedrooms and 2 baths! Lower Level is the Family room with new carpet and Large Laundry area. Priced to sell !
$290,000
876 NW COUNCIL Dr Gresham, OR 97030
- Type:
- Single Family
- Sq.Ft.:
- 1,856
- Status:
- Active
- Beds:
- 3
- Lot size:
- 0.02 Acres
- Year built:
- 2006
- Baths:
- 4.00
- MLS#:
- 24365451
ADDITIONAL INFORMATION
This 3-level townhome in a 60-unit complex offers a blend of comfort and convenience. Features include bamboo hardwood floors in the kitchen and dining areas, and black marble countertops. Enjoy the ease of an attached 1-car garage and ensuite. The complex boasts central air and heat, and a new roof is being installed this year. HOA fees are $498 per month.
$585,000
5783 SE CHASE Loop Gresham, OR 97080
- Type:
- Single Family
- Sq.Ft.:
- 2,036
- Status:
- Active
- Beds:
- 4
- Lot size:
- 0.19 Acres
- Year built:
- 2004
- Baths:
- 3.00
- MLS#:
- 24526943
ADDITIONAL INFORMATION
Welcome to this peaceful 2-story home nestled against a serene green space & Kelly Creek! The main floor boasts a bright living room & dining room combo, & a spacious kitchen & family room with a cozy gas fireplace. A sliding door opens to a new back deck, where you can enjoy the tranquil views of the green space. Upstairs, you’ll find four bedrooms & two full bathrooms, including a spacious primary en-suite with a walk-in closet. Recent updates include the new back deck, a refinished front door, fresh interior paint, new carpet throughout, upgraded stainless steel appliances including a new dishwasher, range, & microwave, new garage door opener, & a main level dual-flush toilet. Outside, the home features a large front yard, refreshed landscaping, & a welcoming front patio. 2-car garage & a long driveway for plenty of parking. Located in a quiet neighborhood, this home is a must-see!
$490,000
532 NE 25TH St Gresham, OR 97030
- Type:
- Single Family
- Sq.Ft.:
- 1,770
- Status:
- Active
- Beds:
- 3
- Lot size:
- 0.16 Acres
- Year built:
- 1980
- Baths:
- 2.00
- MLS#:
- 24057679
- Subdivision:
- North Central
ADDITIONAL INFORMATION
Ring in the New Year with this lovely home! Call today for a tour. This well maintained, one level home is waiting for you. Welcome your family and friends in the open and spacious living and dining room with vaulted ceilings, gas fireplace and a wall of south facing light. Keep warm and cozy in the winter and cool in the summer with the Milgard double pane windows. Kitchen is open concept with breakfast bar and lots of storage space. Family room has additional eating area and slider to back patio with a beautiful landscape and fenced back yard. Sprinklers in front and back, Green house and shed to keep your manicured yard beautifully maintained. Perfect walking neighborhood; just a few blocks from Highland Elementary. Easy to show with 2 hours notice.
$499,900
3224 SW 30TH St Gresham, OR 97080
- Type:
- Single Family
- Sq.Ft.:
- 1,868
- Status:
- Active
- Beds:
- 3
- Lot size:
- 0.23 Acres
- Year built:
- 1985
- Baths:
- 2.00
- MLS#:
- 24092457
ADDITIONAL INFORMATION
Spacious Home in the Highly Desirable Filbert Hill Neighborhood close to Neighborhood Parks, Shopping & Restaurants. The large Sunken Living Room flows into a Formal Dining Room Great for Entertaining. Huge Kitchen with a Cooking Island, Solid Surface Counters, Tons of Storage, a 2nd Eating Area with French Doors out to a Huge Deck & a Private Fully Fenced Back Yard. & a Built-in Desk. Spacious Sunken Family Room with a Wood Stove. Large Primary Suite with a Full Bath including a Walk-in Shower. The Hall Bath has a Jacuzzi Tub & Tile Floor. RV Parking Too!! This home is special! The seller is offering a credit at closing for updates!
$530,000
875 NW NORMAN Ave Gresham, OR 97030
- Type:
- Single Family
- Sq.Ft.:
- 2,548
- Status:
- Active
- Beds:
- 3
- Lot size:
- 0.29 Acres
- Year built:
- 1950
- Baths:
- 2.00
- MLS#:
- 24609164
ADDITIONAL INFORMATION
This spacious 3-bedroom, 2-bathroom ranch sits on a generous 0.29-acre lot, offering both comfort and convenience. Located within walking distance of Gresham Station Shopping Center, you'll enjoy easy strolls to shops, cafes, and restaurants. For outdoor enthusiasts, Main City Park and Red Sunset Park are also just a short walk away, offering beautiful green spaces and walking trails. Inside, the home features a cozy gas fireplace, large windows that fill the space with natural light, and a single-level design with minimal steps for easy living. The fully fenced backyard is perfect for relaxing or entertaining. With top-rated schools nearby, this home is ideal for families looking for a peaceful neighborhood with everything just steps away.
- Type:
- Condo
- Sq.Ft.:
- 1,354
- Status:
- Active
- Beds:
- 2
- Year built:
- 1972
- Baths:
- 2.00
- MLS#:
- 24310679
ADDITIONAL INFORMATION
PRICE REDUCED! Discover a truly unique condo experience! Nestled in a charming neighborhood rather than a sprawling complex, this gem offers a blend of comfort and updated living. The main level features two cozy bedrooms. The gourmet kitchen has been recently remodeled with sleek new cabinets, tile countertops, a chic backsplash, and stainless appliances, making cooking a delight. New flooring adds a fresh, contemporary feel throughout the space, and the spacious living room is bathed in natural light from large windows, creating a warm and inviting atmosphere. Downstairs, you’ll find a convenient laundry room and a versatile flex room, ideal for a home office, gym, or hobby space, complete with a half bath. The attached shared garage provides direct access into the unit, ensuring ease and security. Located just a stone’s throw from downtown Gresham, this condo offers easy access to bus lines for your commuting convenience. This is a must-see for anyone looking to enjoy the best of both worlds – a serene neighborhood setting and close proximity to urban conveniences. Don’t miss out on this exceptional opportunity!
- Type:
- Single Family
- Sq.Ft.:
- 1,779
- Status:
- Active
- Beds:
- 4
- Lot size:
- 0.07 Acres
- Year built:
- 2024
- Baths:
- 3.00
- MLS#:
- 24399434
- Subdivision:
- SUNSET VILLAGE
ADDITIONAL INFORMATION
Make a great first impression and host all types of entertaining gatherings in the stunning new Helens plan by LGI Homes. From the welcoming covered front porch and spacious foyer to the open, modern layout of the kitchen and great room, this home offers plenty of space to entertain and host in style. In addition to the gorgeous kitchen featuring stainless steel appliances, granite countertops, plank flooring and recessed lighting, the main level of this home also showcases a sprawling living area and spacious dining room. The covered back patio makes the perfect place to enjoy the gorgeous Pacific Northwest seasons in the privacy of a fully-fenced backyard. There are four private bedrooms upstairs, plus a flex space which is perfectly suited as a home office or rec-room! This home will make a fantastic place to create lasting memories! Tour this home today at Sunset Village, the new community from LGI Homes located in southwest Gresham with great schools, shops, restaurants, and a huge selection of activities suited for everyone! We offer builder paid closing costs, interest rate buydowns and different down payment options.
$699,900
612 SE LOVRIEN Pl Gresham, OR 97080
- Type:
- Single Family
- Sq.Ft.:
- 3,681
- Status:
- Active
- Beds:
- 5
- Lot size:
- 0.2 Acres
- Year built:
- 1990
- Baths:
- 4.00
- MLS#:
- 24316463
- Subdivision:
- Brookfield
ADDITIONAL INFORMATION
PRICED TO SELL HOME in Sam Barlow school district. This spacious residence is perfect for Multi- Generational living. It offers 5 bedrooms/3.5 bathrooms and approximately 3681 SF. Oversized 3-car garage with work area. High ceiling in entry way invites you to the main level, featuring a light and bright living room. French doors opens to a Large Primary Suite offering remodeled bathroom with jetted tub, vanity w/ double sinks, walk-in shower and skylight. Huge walk-in closet, 2nd closet and additional-extra storage for you. Big family room with gas fireplace and slider door to backyard patio. Updated kitchen with quartz counter tops, new appliances including dishwasher, FS range and FS fridge. Upstairs w/ 3 large bedrooms, closets and extra storage, remodeled bathroom with skylight. The fully finished basement includes a huge bonus room with a gas fireplace and wet bar, an additional bedroom which might be non conforming due to the egress window, and a full bathroom w/ tub. Downstairs is perfect for guests or as an in-law suite. Beautifully landscaped front yard. The backyard was recently upgraded with stone paver patio and retaining wall for your entertainment and relaxing summer nights, garden and rain barrels. Newer roof, newer exterior paint. Additional storage in the attic. You will love the quiet cul-de-sac location. Some of the pictures are virtually staged
- Type:
- Single Family
- Sq.Ft.:
- 2,436
- Status:
- Active
- Beds:
- 4
- Lot size:
- 0.16 Acres
- Year built:
- 1974
- Baths:
- 3.00
- MLS#:
- 24667686
ADDITIONAL INFORMATION
Step into this beautifully remodeled home from the studs up. Designed for modern living and comfort. You'll love the open floor plan that effortlessly connects each space, making it perfect for family gatherings and entertaining friends!!Featuring a chefs kitchen with elegant quartz countertops and brand-new appliances, perfect for your culinary adventures. A Primary suite on the main with an incredible ensuite that includes both a bathtub and a walk in shower, ideal for generational living. In the backyard you will find an incredible space to enjoy your morning coffee or host friends and family for a summer BBq. On the second floor you will find an amazing 32ft bonus room or fourth bedroom, with its own full bathroom. The best part of this home is the peace of mind you will have knowing you have a brand new roof over your head and an updated electrical system. This home has it all and is ready for you to move in and create lasting memories. You won’t want to miss out on this incredible opportunity – come see it today!
- Type:
- Single Family
- Sq.Ft.:
- 1,688
- Status:
- Active
- Beds:
- 3
- Year built:
- 2024
- Baths:
- 3.00
- MLS#:
- 24135257
ADDITIONAL INFORMATION
Builder offers buyer's interest rate buydown through builder's preferred lender!! Call agent for details. Move in ready!! Gorgeous Pleasant Valley ClearWater townhomes. Blocks away from the desirable Butler Creek Elementary School & minutes to Happy Valley. Elegance and affordability in this spacious townhome, features include open floor plan, kitchen w/slab Quartz counters, SS appliances. Nice deck off the kitchen area. Master BR w/ beautiful bath. Engineered hardwood floors in main level & quality throughout. Front landscaping w/sprinklers. Energy efficient electric heat pump water heater and mini split unit for heating and cooling. Staging photos are from the model home unit 3750.
$169,900
1659 NE KANE Dr Gresham, OR 97030
- Type:
- Condo
- Sq.Ft.:
- 903
- Status:
- Active
- Beds:
- 2
- Year built:
- 1973
- Baths:
- 1.00
- MLS#:
- 24215118
ADDITIONAL INFORMATION
Located in the dynamic hub of Tee off Estates this condo has everything you could possibly want. Encompassing 903 square feet of living space, this 2-level townhouse has new luxury vinyl flooring, interior paint, kitchen with quartz countertops with white shaker upper and lower cabinets, stainless appliances, wall heaters, updated bathroom and more. Generous ceiling heights and enormous room volumes throughout, emit a sense of grandeur, with neutral flooring, vinyl windows and updated lighting make this condo undeniably elegant. The dining area opens to the kitchen, inviting a seamless flow throughout the home whether entertaining or relaxing. All rooms allow great light in. This sweet condo has a 1-car garage.
- Type:
- Manufactured/Mobile Home
- Sq.Ft.:
- 1,104
- Status:
- Active
- Beds:
- 2
- Year built:
- 2015
- Baths:
- 2.00
- MLS#:
- 24038009
- Subdivision:
- Bellacres
ADDITIONAL INFORMATION
Welcome to Bell Acres! This beautifully maintained home in the heart of Gresham is move-in ready with fresh paint and new flooring throughout! This spacious 1,104 sqft property offers two bedrooms, an office that could be converted to a third bedroom, and two bathrooms - perfect for comfortable living. The home is clean, vacant, and ready for custom touches, with a bright, open floor plan inviting natural light into every room. The living area is ideal for relaxation and entertaining, while the well-equipped kitchen makes meal prep a breeze. Located in a friendly neighborhood, with shopping, dining, parks, and more. Whether you’re a first-time buyer or looking to downsize, this move-in-ready home is a must-see. Schedule your showing today!
- Type:
- Single Family
- Sq.Ft.:
- 3,600
- Status:
- Active
- Beds:
- 5
- Lot size:
- 0.18 Acres
- Year built:
- 1972
- Baths:
- 3.00
- MLS#:
- 24101538
ADDITIONAL INFORMATION
If you’re looking for a spacious home in a highly desirable neighborhood, with a well established beautiful yard, look no further! Located right across the street from popular Bella Vista Park in a central Gresham location, this spacious split-level home offers a perfect blend of privacy and convenience. The living room features a cozy fireplace and a large picture window, providing stunning views of the lush greenery. The kitchen includes a charming breakfast nook with sliders that open to a deck, perfect for morning coffee. A separate dining area adds elegance for entertaining. This upper level hosts a serene primary bedroom with a private bath, plus two additional bedrooms and a full bath. The lower level features a versatile bonus room with stylish LVP flooring, a second fireplace, two more bedrooms, and a half bath. A laundry room with a sink and a storage room with garage access provide functionality. The outdoor space is a true retreat with gorgeous landscaping, grass walkways, vibrant flower gardens, an above-ground pool, and a hot tub. The fully fenced yard offers privacy, and the covered deck is ideal for year-round enjoyment. Conveniently located near great restaurants, scenic nature parks, and just a 10-minute drive to Mt. Hood Community College, this home combines the best of suburban tranquility and urban accessibility.
- Type:
- Condo
- Sq.Ft.:
- 904
- Status:
- Active
- Beds:
- 2
- Year built:
- 1978
- Baths:
- 1.00
- MLS#:
- 24292804
- Subdivision:
- unit N 75
ADDITIONAL INFORMATION
This Well Maintained and updated Home is located in desirable gresham close to Powell and every major roads and shopping mall, new water hater , washer and dryer, Walk into inviting spaces including a spacious living area and many updates, that create an amazing place to call home. please come and see yourself.
$538,900
2073 SE Osprey Ave Gresham, OR 97080
- Type:
- Single Family
- Sq.Ft.:
- 2,073
- Status:
- Active
- Beds:
- 3
- Year built:
- 2024
- Baths:
- 3.00
- MLS#:
- 24232528
ADDITIONAL INFORMATION
This New Construction Home offers 3 bedrooms, 2.5 bath, 2 car garage. Floorplan includes an open concept connecting the Great Room, kitchen, and dining area for modern living. The primary suite features separate tub and shower. Home includes Quartz countertops, tankless water heater, front/rear landscaping as well as fencing. Photos not of actual home, but of the same floorplan. Sample photos of same floorplan. Price includes: air conditioning, blinds, refrigerator, washer, and dryer. Homesite #132. Estimated Completion end of Dec, 2024.
$501,900
3933 SW DUNIWAY Ln Gresham, OR 97080
- Type:
- Single Family
- Sq.Ft.:
- 1,472
- Status:
- Active
- Beds:
- 3
- Lot size:
- 0.08 Acres
- Year built:
- 2024
- Baths:
- 3.00
- MLS#:
- 24387653
- Subdivision:
- SUNSET VILLAGE
ADDITIONAL INFORMATION
Enjoy comfort and luxury in the gorgeous new Baker plan by LGI Homes. This home features an open-concept layout downstairs perfect for socializing and making memories. Everyone will love spending time together in this stunning space, highlighted by a spacious family room, modern kitchen, eat-in dining area and relaxing covered back patio. Upstairs, three spacious bedrooms, two bathrooms, the laundry room and a flex space at the top of the stairs allow for flexibility to suit your lifestyle. You will find an array of designer upgrades included throughout this home, including kitchen appliances by Whirlpool®, granite countertops, luxury plank flooring, Moen faucets and more! This gorgeous new home is offered in the new Sunset Village community conveniently located in southwest Gresham with a huge selection of shops, restaurants, parks and family-friendly activities! We offer builder paid closing costs, interest rate buydowns and different zero-down options.
$575,000
1570 SE PALOMA Ct Gresham, OR 97080
- Type:
- Single Family
- Sq.Ft.:
- 2,522
- Status:
- Active
- Beds:
- 5
- Lot size:
- 0.21 Acres
- Year built:
- 1975
- Baths:
- 3.00
- MLS#:
- 24369995
- Subdivision:
- Mossy Tree
ADDITIONAL INFORMATION
NEW ROOF & GUTTERS!! This spacious East Gresham sprawling ranch is a must see! Located in a peaceful cul-de-sac in the Mossy Tree Park Neighborhood, this property offers a perfect blend of comfort and functionality, making it an ideal choice for those seeking a versatile living space. Enjoy generous-sized bedrooms, a bonus room/flex space, and bright, open living areas. This home is perfect for gatherings or even possible dual living. Featuring new & updated flooring and new lighting, providing a fresh feel throughout. A spacious kitchen provides ample room for meal preparation and entertaining guests at the eat-at bar. Relax by the warmth of the two fireplaces; one with a pellet stove and another with a gas log in the front room, ready to be fully plumbed for gas. Step outside to an expansive covered patio for outdoor dining, a huge garden featuring mature blueberry and raspberry bushes. Featuring large, covered RV or boat parking, a toolshed and a basketball hoop on the back patio. The garage features impressively high ceilings, providing plenty of room for storage or hobbies and don’t miss the storage cellar – entrance is at the back of the garage. The neighborhood parks are just a short stroll away, offering additional recreational opportunities, including access to the neighborhood community pool. This light and bright home, full of storage and plentiful spacious areas, is ready for you to move in and start making memories. Don’t miss out on this opportunity to make this wonderful property your own!
- Type:
- Single Family
- Sq.Ft.:
- 3,184
- Status:
- Active
- Beds:
- 5
- Lot size:
- 2.48 Acres
- Year built:
- 1979
- Baths:
- 3.00
- MLS#:
- 24682023
ADDITIONAL INFORMATION
Nestled on nearly 2.5 peaceful acres along Beaver Creek, this updated Classic Colonial offers unparalleled views of Mt. Hood and St. Helens. The property features a serene pond and is located on Dodge Park, providing a truly picturesque setting. This spacious 3,184 sq. ft. home boasts 5 bedrooms and 3 full baths, including a desirable Primary-on-Main suite. Enjoy the comfort of all-new windows, a recently installed roof, and a modern heat pump. Storage abounds with a 2-car garage and a large shop equipped with tall bay doors and a concrete floor, making this property perfect for those seeking both beauty and functionality.
$275,000
4542 SW 11TH St Gresham, OR 97080
- Type:
- Condo
- Sq.Ft.:
- 1,195
- Status:
- Active
- Beds:
- 2
- Year built:
- 2005
- Baths:
- 2.00
- MLS#:
- 24517073
ADDITIONAL INFORMATION
Easy care condo living. 9' ceilings and abundant natural light. Features include a large kitchen with a pantry, Gas fireplace divides the living and dining room. 2 bedrooms and 2 baths. Large primary suite with walk in closet. Dedicated laundry room. Covered deck. Attached garage. Newer roof and gutters in the last 2 years. The community amenities include a pool, hot tub, weight room, meeting room with kitchen. Also a playground and large designated dog area, ideal for those seeking comfort, convenience, and a vibrant community atmosphere. Excellent location close to transportation, shopping and walking distance to the Springwater Corridor!! HOA covers exterior maintenance, common areas, clubhouse, water, garbage and sewer.
$1,100,000
3638 SE ATHERTON Ave Gresham, OR 97080
- Type:
- Single Family
- Sq.Ft.:
- 3,359
- Status:
- Active
- Beds:
- 6
- Lot size:
- 0.22 Acres
- Year built:
- 2019
- Baths:
- 4.00
- MLS#:
- 24657292
ADDITIONAL INFORMATION
This stunning custom home in Hilltop Estates, near Persimmon Golf Community, exudes luxury with high-end amenities and personalized finishes. The impressive entrance, adorned with a chandelier from the Virgin Islands, welcomes you into a space filled with high ceilings, expansive windows, and intricate woodwork. The gourmet kitchen features Jenn Air appliances, induction stovetop, a porcelain farm sink, and a pantry for ample storage. The dining area, equipped with built-in storage and display cabinets opens through sliding doors to a covered patio and a fire pit area in the private backyard. The living room offers a versatile fireplace (wood or gas) and built-in features, while the den is distinguished by 100-year-old Portland walnut wood built-ins and French doors. Two large rooms upstairs are flex bonus rooms which can also be non-conforming bedrooms because of no built in closets. One of them has multiple built in cabinets. The owner’s suite includes vaulted ceilings, a custom closet that includes custom lighting, and a luxurious bathroom with clawfoot tub and walk in shower. Additional bedrooms are generously sized with ample closet space. Exterior features of this home include the 50 year presidential high profile roof, Trimlight customizable Christmas lights, meticulous landscaping, extra parking space and a 3-car garage with a epoxy floor and workshop area. The highly efficient solar panels are owned, not subsidized by PGE and will save energy and cost on your electric bill. Enjoy the amazing lush territorial views and the natural light that floods throughout this one of a kind amazing home.
- Type:
- Single Family
- Sq.Ft.:
- 2,018
- Status:
- Active
- Beds:
- 5
- Lot size:
- 0.07 Acres
- Year built:
- 2024
- Baths:
- 3.00
- MLS#:
- 24632327
- Subdivision:
- SUNSET VILLAGE
ADDITIONAL INFORMATION
Find the space you are looking for in the Hood by LGI Homes. With five bedrooms and two and a half baths, this incredible new home offers luxury and style at an affordable price. A covered front entry welcomes guests into the spacious foyer with an adjacent drop-zone area to keep you organized. The open-concept family and dining rooms give you plenty of space to customize the area to fit your lifestyle, whether you need to include a large dining table to gather friends and family or a comfy sectional sofa that takes center stage in your downtime. The modern kitchen boasts gorgeous cabinets, polished granite counters and a full set of Whirlpool® appliances. Add barstools to the stunning island to create a cozy spot for morning coffee, quick meals or midnight snacks! Upstairs, enjoy a large game room and five spacious bedrooms, each with a large window and closet. The primary suite includes a stunning bathroom with granite counters and a walk-in closet. Visit Sunset Village today to tour this incredible new home built with all upgrades included and experience a simpler way to purchase a new home! We offer builder paid closing costs, interest rate buydowns and different down payment options.
$410,000
220 SE EVELYN Ave Gresham, OR 97080
- Type:
- Single Family
- Sq.Ft.:
- 912
- Status:
- Active
- Beds:
- 3
- Lot size:
- 0.15 Acres
- Year built:
- 1964
- Baths:
- 1.00
- MLS#:
- 24350740
ADDITIONAL INFORMATION
Check out this charming and updated home. It is move-in ready and just a nice stroll away from DT Gresham and Main City Park. The open concept has an adorable updated kitchen with new cabinets, granite, tile, appliances, and tile flooring. The French doors off the kitchen/dining area lead right out back to a large patio, garden beds, and a large private yard. Back inside you will love the hardwood floors in the living space & hall. The main bath has had a nice refresh with flooring, vanity, fixtures, and tub. Additional updates include a new roof with solar panels a mini-split for added comfort electrical panel and interior paint. Bonus is a small RV parking space or additional parking! Come check this cutie out soon!
$489,900
4722 SE CHASE Rd Gresham, OR 97080
- Type:
- Single Family
- Sq.Ft.:
- 1,289
- Status:
- Active
- Beds:
- 3
- Lot size:
- 0.66 Acres
- Year built:
- 1948
- Baths:
- 1.00
- MLS#:
- 24350577
ADDITIONAL INFORMATION
Back on, No fault of the home! Rare opportunity to own a nice Large Level piece of property, close-in! Lovely Home + Land is Developable and very useable, great investment or live in and entertain with Tons of Parking, plenty of space to store your RV, Boat and 2 sheds for storage, includes a riding lawn mower for that amazing fenced property. New Roof, New Deck, Fire pit is ready for Fall S'mores. Kitchen + 2 of the 3 bedrooms open to the courtyard style private 24x12 Deck! Year round comfort entering into the 17' long vaulted and screened front porch/mud room, and enjoy cozy winters in your sunken Family Room with pellet stove. New Carpet, newer windows/doors and Fresh paint in most rooms! Primary Bedroom with ceiling fan is nicely separated from the other 2 bedrooms, with slider to the deck to enjoy your morning coffee. Nice Interior Laundry with space space for a side by side W/D. Galley Kitchen with Appliances included, overlooking the beautiful backyard. So much Character throughout. Lovey street appeal! Don't wait, must see and easy to schedule a showing of this affordable Gem!
$1,000,000
4434 W POWELL Blvd Gresham, OR 97030
- Type:
- Single Family
- Sq.Ft.:
- 1,312
- Status:
- Active
- Beds:
- 1
- Lot size:
- 0.86 Acres
- Year built:
- 1946
- Baths:
- 1.00
- MLS#:
- 24033740
ADDITIONAL INFORMATION
Great investment opportunity. Zoned commercial/residential. Off of Powell BLVD, near lots of shopping centers and offices. Behind Safeway with lots of traffic by car and by pedestrians. Has a residential house on it with lots of opportunity to turn into something special. Buyer to do due diligence. Please do not disturb tenants.

Gresham Real Estate
The median home value in Gresham, OR is $480,950. This is higher than the county median home value of $478,700. The national median home value is $338,100. The average price of homes sold in Gresham, OR is $480,950. Approximately 53.31% of Gresham homes are owned, compared to 42.12% rented, while 4.57% are vacant. Gresham real estate listings include condos, townhomes, and single family homes for sale. Commercial properties are also available. If you see a property you’re interested in, contact a Gresham real estate agent to arrange a tour today!
Gresham, Oregon has a population of 114,164. Gresham is less family-centric than the surrounding county with 30.93% of the households containing married families with children. The county average for households married with children is 31.66%.
The median household income in Gresham, Oregon is $61,826. The median household income for the surrounding county is $76,290 compared to the national median of $69,021. The median age of people living in Gresham is 36.8 years.
Gresham Weather
The average high temperature in July is 80.4 degrees, with an average low temperature in January of 33.8 degrees. The average rainfall is approximately 56.1 inches per year, with 3.3 inches of snow per year.


