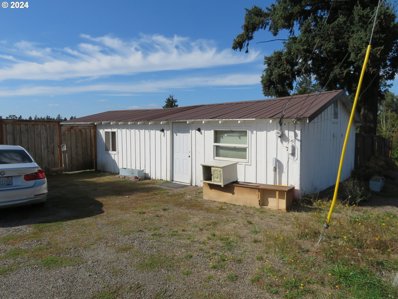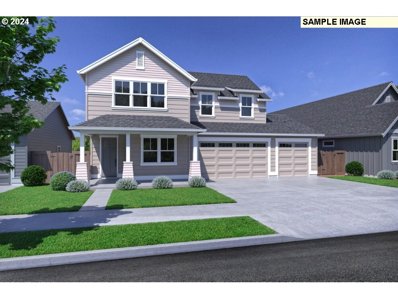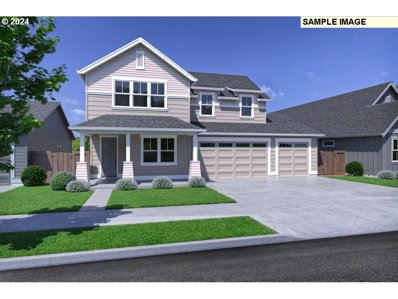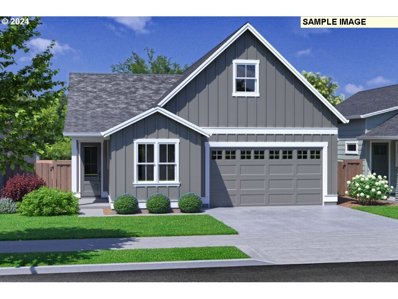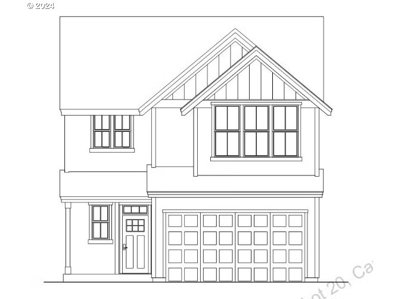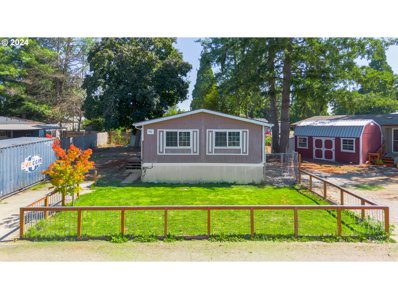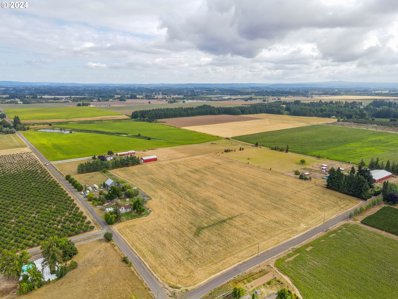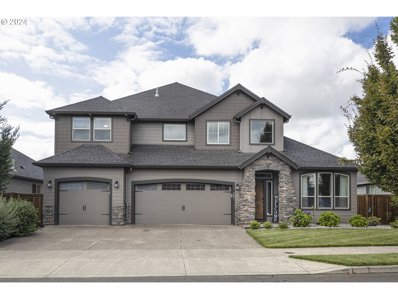Canby OR Homes for Sale
$509,900
643 NW 13TH Ave Canby, OR 97013
- Type:
- Single Family
- Sq.Ft.:
- 1,520
- Status:
- Active
- Beds:
- 3
- Lot size:
- 0.25 Acres
- Year built:
- 1970
- Baths:
- 2.00
- MLS#:
- 24243860
- Subdivision:
- Westwood Acres
ADDITIONAL INFORMATION
Sprawling single level ranch on Canby's Northside! Peaceful, quiet, established neighborhood. This beautifully landscaped garden oasis is on a large 1/4-acre lot. Nice floorplan w/brick hearth fireplace in living room and separate family room with bathroom. With updated windows and 10 yr old roof, you can focus any updating plans on interior personalization to make this home your own. Gardener’s yard w/large, covered patio, workshop and storage shed, offers tons of space for all your toys, RV parking and gardening space. The ideal location of this home provides easy access to Northwood Park, Eccles Elementary and the Dahlia Farm.
$624,900
835 N ELM St Canby, OR 97013
- Type:
- Single Family
- Sq.Ft.:
- 2,257
- Status:
- Active
- Beds:
- 4
- Lot size:
- 0.3 Acres
- Year built:
- 1980
- Baths:
- 3.00
- MLS#:
- 24017378
ADDITIONAL INFORMATION
This well-maintained spacious 2257 SF home offers the functional layout of a ranch style, with a bonus suite bedroom upstairs, perfect for dual living, home office or guest quarters to suit your specific needs. 3 bedrooms, including a second primary bedroom on the main floor, affords a multitude of possibilities.With its tiled entry into a vaulted sunken living room with fireplace, open to dining area and kitchen, it offers the ideal floorplan for entertaining Sliding doors off the dining room provide access to the huge covered deck and meticulously maintained yard and nearly a 1/3 Ac lot. Abundant storage in theoversized two car attached garage allows for all your Pacific NW toys, kayaks and bikes. Enjoy the smalltown charm and friendly community atmosphere of this quiet Canby neighborhood located in an excellent cul-de-sac location with schools, services, shopping and theater all nearby.
$439,495
480 S PINE St Canby, OR 97013
- Type:
- Single Family
- Sq.Ft.:
- 1,302
- Status:
- Active
- Beds:
- 3
- Year built:
- 2020
- Baths:
- 3.00
- MLS#:
- 24150374
ADDITIONAL INFORMATION
This home offers sleek design and modern luxury with NO HOA. Built in 2020, it boasts 3 spacious bedrooms and 2.5 stylish baths, blending comfort with high-end finishes. Featuring a gourmet kitchen with quartz countertops, stainless steel appliances, and an inviting eating bar. Also featuring a charming covered outdoor patio, perfect for year-round entertaining or relaxing in comfort. The outdoor area is ideal for hosting gatherings. With space for seating, it extends the living area and offers a seamless indoor-outdoor flow, making it a great spot to unwind and enjoy the fresh air, rain or shine in lovely Canby.
$539,000
2023 N REDWOOD St Canby, OR 97013
- Type:
- Single Family
- Sq.Ft.:
- 2,075
- Status:
- Active
- Beds:
- 3
- Year built:
- 1958
- Baths:
- 3.00
- MLS#:
- 24592309
ADDITIONAL INFORMATION
30k Price Adjustment. Living is easy in this immaculate, tastefully updated two story surprise. Enjoy gathering and entertaining in the large open kitchen/dining area with a gorgeous apron sink, granite counters, stainless appliances, built ins, pantry & skylight. Bamboo floors throughout the main level. Spacious main floor primary suite with double closets and stylish bath. Expansive living room with wood burning fireplace, tile surround, slider to private low maintenance backyard with deck, hot tub, and raised gardening boxes. Tons of storage throughout this home. Brand new water line and meter installed 11/24. Close to the logging trail, river access, golf course, disc golf, shops, restaurant's, and downtown, as well as 99, access to I-5 and the ferry.
- Type:
- Manufactured/Mobile Home
- Sq.Ft.:
- 865
- Status:
- Active
- Beds:
- 2
- Year built:
- 1972
- Baths:
- 2.00
- MLS#:
- 24073992
- Subdivision:
- 83372: Area 03 Mfg Homes
ADDITIONAL INFORMATION
NEW YEAR PRICE IMPROVEMENT! Motivated sellers just reduced 10k! Welcome to Redwood Mobile Villa! This 55+ manufactured home park is conveniently located in Canby, Oregon. Close to shopping, restaurants, public transportation, medical services, and I-5, you really can’t find a better location. This is a well-designed home, with bedrooms and full bathrooms on opposite sides. Offering a sun porch, perfect for warming up on those chilly days and a wonderful plant habitat! Recent updates include newer furnace, new toilets, rubber roof on shed, flooring, ceiling fan installation, and a new walk-in shower. Also comes with a carport and an ADA ramp for easy access. Motivated sellers create the perfect opportunity for you to make this little darling yours today! Please call for a private showing! Application for the park and related documents are attached to the listing. If you can't see them, please reach out and I will email them to you.
$674,900
1609 S FERN Way Canby, OR 97013
Open House:
Sunday, 1/5 1:00-3:00PM
- Type:
- Single Family
- Sq.Ft.:
- 2,590
- Status:
- Active
- Beds:
- 4
- Year built:
- 2024
- Baths:
- 3.00
- MLS#:
- 24621424
ADDITIONAL INFORMATION
Corner lot with impressive curb appeal features with modern style, complete with gorgeous angled roof lines & architectural detail; including coffered ceilings, large windows, & high quality finishes make the design of The Benjamin floor plan, an absolute stunner. The heart of this home - the kitchen - with adjoining dining & great room with access to the covered patio, make it ideal for entertaining. A hallway leads to one of the home's flex rooms & full bath located on the main floor, which creates a nice, secluded area from the rest of the rooms. Upstairs is highlighted by a spacious loft area, which is the perfect space to do just about anything, depending on your living needs. The primary suite is elevated by its size, beautiful windows help bring the outside in, and the primary bath centered around a free-standing window-lit tub, complete this spectacular primary suite. At 4 bedrooms, 3 bathrooms, and 2,590 sq. ft., this home is sure to impress. Once you see all of the detail this home has to offer; from stainless steel appliances and quartz countertops to plenty or storage space, you?ll find it is simply magnificent. Backyard sod & irrigation included. The areas beautiful and peaceful surroundings with community park, pickleball, playground, future trail, will carry over into the everyday way of living that continues into your home. Mark's Place master planned community borders the beautiful Molalla River, which is home to wildlife and waterfowl of all varieties. Residents have ample opportunities to hike, fish, swim, boat, or jet ski all within a couple miles of the city. Close to Canby's quality schools, parks, and local shopping. Concessions available, please contact agent.
$699,900
2048 N Locust St Canby, OR 97013
- Type:
- Single Family
- Sq.Ft.:
- 3,333
- Status:
- Active
- Beds:
- 4
- Lot size:
- 0.16 Acres
- Year built:
- 2006
- Baths:
- 3.00
- MLS#:
- 24577051
- Subdivision:
- Auburn Farms
ADDITIONAL INFORMATION
Well maintained spacious family home. Kitchen with pantry, eat-in bar with island, S/S Refrigerator included. Open dining and family room with gas fireplace, ceiling fan and bright windows to view backyard. Oversized Primary suite with sitting area, his & her closets, tile walk-in shower, soaker tub and double vanity sinks. Additional living area and formal dining. Office or den on main floor with french doors. Maple hardwood floors throughout most of main floor. Large laundry room with washer/dryer included. Low maintenance backyard with fire pit area. Open green space park area one house down for additional play. Exterior siding replaced in 2016. Don't let this wonderful family home pass you by. Call for your showing today. Open House Sunday 12/15 2p-4p
$985,000
1409 S MAPLE St Canby, OR 97013
- Type:
- Single Family
- Sq.Ft.:
- 3,930
- Status:
- Active
- Beds:
- 4
- Lot size:
- 0.3 Acres
- Year built:
- 2000
- Baths:
- 3.00
- MLS#:
- 24303078
- Subdivision:
- Tofte Farms
ADDITIONAL INFORMATION
Welcome to this custom one of a kind 4-bedroom, 3 full-bathroom Tofte Farms home set on a spacious double lot, offering over 3,900 square feet of living space. Formal living and dining room, perfect for hosting guests, as well as a convenient main-level office. The heart of the home is the kitchen with a cozy nook that opens to a generous family room, complete with a gas fireplace. Upstairs, you'll discover a spacious primary suite featuring vaulted ceilings, its own fireplace, and an attached bathroom with double sinks, a soaking tub, and an extra-large walk-in closet. All ceilings in the home are a soaring 9 feet, enhancing the open and airy feel throughout. There's also a bonus room, offering endless possibilities for a media room, playroom, or extra living space. The outdoor space is equally impressive, with a covered patio and a phenomenal outdoor kitchen, making it an entertainer’s paradise for year-round gatherings. The easy-maintenance backyard features turf, a putting green, fire-pit, and an expansive Trex deck—all designed for enjoying the outdoors with minimal upkeep. Plus, there's ample space for your recreational vehicles with RV/boat parking and an oversized 4-car garage with plenty of storage for all your toys. Home also has a new roof! As part of the Tofte Farms community, you'll also have access to the community pool, making this one-of-a-kind home in Canby an even more desirable place to live.
$499,900
21685 S HIGHWAY 99E Canby, OR 97013
- Type:
- Single Family
- Sq.Ft.:
- 1,563
- Status:
- Active
- Beds:
- 2
- Lot size:
- 0.46 Acres
- Year built:
- 1935
- Baths:
- 1.00
- MLS#:
- 24502400
- Subdivision:
- Leland - New Era
ADDITIONAL INFORMATION
Unique property on almost a half-acre. Main house has two bedrooms, one bath with some remodeling. Second home is an ADU with one bedroom, one bath. Views of the Willamette River. Property also has a shop with full basement. Do not disturb tenants. Currently renting for $2,900 a month. Owner will consider reasonable contract terms.
$516,000
1210 N OAK St Canby, OR 97013
- Type:
- Single Family
- Sq.Ft.:
- 1,532
- Status:
- Active
- Beds:
- 3
- Lot size:
- 0.19 Acres
- Year built:
- 1977
- Baths:
- 2.00
- MLS#:
- 24125059
ADDITIONAL INFORMATION
Charming 1-story ranch with open-concept in desirable neighborhood. Well maintained with updates throughout! Fully equipped kitchen with gorgeous butcherblock counters, tile floors, stainless steel appliances, under mount sink, and large eating bar. Primary ensuite bedroom with three closets, sliding door to covered deck, and attached bathroom with walk-in shower. Amazing backyard with a covered patio and deck, and darling chicken coop. The home sits on a quiet street with a fully fenced yard. Prime location in an established community that is walkable, with trails, parks, and close to restaurants, shopping, and more. New paint inside and out and new carpet. Includes shop with power and a carport/RV parking.
$634,900
1006 NE 17th ave Ave Canby, OR 97013
- Type:
- Single Family
- Sq.Ft.:
- 2,340
- Status:
- Active
- Beds:
- 4
- Year built:
- 2024
- Baths:
- 3.00
- MLS#:
- 24176375
- Subdivision:
- BECKWOOD PLACE
ADDITIONAL INFORMATION
To be completed Fall 2024.Beautiful Icon Build well on its way in the Beckwood subdivision. This plan boasts an open kitchen living room area, 4 spacious bedrooms and a den on the main. Close to walking trails, parks, downtown area and grocery stores.
- Type:
- Single Family
- Sq.Ft.:
- 2,350
- Status:
- Active
- Beds:
- 4
- Year built:
- 2024
- Baths:
- 3.00
- MLS#:
- 24143131
ADDITIONAL INFORMATION
. This home is located in Beckwood, one of Icon Constructions newest developments. Great open floor plan with a den on the main and four spacious bedrooms. Close to walking trails, parks, golf courses, grocery stores and the downtown area.
$819,900
1120 SE 17th Ave Canby, OR 97013
- Type:
- Single Family
- Sq.Ft.:
- 2,855
- Status:
- Active
- Beds:
- 5
- Baths:
- 3.00
- MLS#:
- 24679028
- Subdivision:
- MARK'S PLACE
ADDITIONAL INFORMATION
The new Shasta floorplan offers an Impressive 2,855 sq. ft. with 3 car tandem garage complete with 4 bedrooms, 3 bath plus a rec room. Architectural detail; including coffered ceilings, large windows, & high quality finishes make the design of "The Shasta" an absolute stunner. The heart of this home - the kitchen - with adjoining dining & great room with access to the covered patio, make it ideal for entertaining. A hallway leads to one of the home's flex rooms & full bath located on the main floor, which creates a nice, secluded area from the rest of the rooms. Upstairs is highlighted by a spacious rec room, which is the perfect space to do just about anything, depending on your living needs. The primary suite is elevated by its size, beautiful windows help bring the outside in, and the primary bath centered around a free-standing window-lit tub, complete this spectacular primary suite. Once you see all of the detail this home has to offer; from stainless steel appliances and quartz countertops to plenty or storage space, you?ll find it is simply magnificent. The areas beautiful and peaceful surroundings with community park, trails, & amenities will carry over into the everyday way of living that continues into your home. Mark's Place master planned community borders the beautiful Molalla River, which is home to wildlife and waterfowl of all varieties. Residents have ample opportunities to hike, fish, swim, boat, or jet ski all within a couple miles of the city. Close to Canby's quality schools, parks, and local shopping. * Photos of similar home.
$819,900
1815 S Maple St Canby, OR 97013
- Type:
- Single Family
- Sq.Ft.:
- 2,855
- Status:
- Active
- Beds:
- 5
- Baths:
- 3.00
- MLS#:
- 24063031
- Subdivision:
- MARK'S PLACE
ADDITIONAL INFORMATION
The new Shasta floorplan offers an Impressive 2,855 sq. ft. with 3 car tandem garage complete with 4 bedrooms, 3 bath plus a rec room. Architectural detail; including coffered ceilings, large windows, & high quality finishes make the design of "The Shasta" an absolute stunner. The heart of this home - the kitchen - with adjoining dining & great room with access to the covered patio, make it ideal for entertaining. A hallway leads to one of the home's flex rooms & full bath located on the main floor, which creates a nice, secluded area from the rest of the rooms. Upstairs is highlighted by a spacious rec room, which is the perfect space to do just about anything, depending on your living needs. The primary suite is elevated by its size, beautiful windows help bring the outside in, and the primary bath centered around a free-standing window-lit tub, complete this spectacular primary suite. Once you see all of the detail this home has to offer; from stainless steel appliances and quartz countertops to plenty or storage space, you?ll find it is simply magnificent. The areas beautiful and peaceful surroundings with community park, trails, & amenities will carry over into the everyday way of living that continues into your home. Mark's Place master planned community borders the beautiful Molalla River, which is home to wildlife and waterfowl of all varieties. Residents have ample opportunities to hike, fish, swim, boat, or jet ski all within a couple miles of the city. Close to Canby's quality schools, parks, and local shopping. * Photos of similar home.
$609,900
1816 S Maple St Canby, OR 97013
- Type:
- Single Family
- Sq.Ft.:
- 1,602
- Status:
- Active
- Beds:
- 3
- Baths:
- 2.00
- MLS#:
- 24178764
- Subdivision:
- MARK'S PLACE
ADDITIONAL INFORMATION
The Laurel, is a perfect combination of elegance and efficient design. Open great room boasts high ceilings & large windows allowing an abundance of natural light. Open kitchen and dining space welcome guests with plenty of additional seating at the center island. The primary suite showcases a coffered ceiling, tiled walk-in shower, dual sinks, & walk-in closet. This areas beautiful and peaceful surroundings with a community park pickel ball future trail will carry over into the everyday way of living that continues into your home. Mark's Place master planned community borders the beautiful Molalla River, which is home to wildlife and waterfowl of all varieties. Residents have ample opportunities to hike, fish, swim, boat, or jet ski all within a couple miles of the city. Close to Canby's quality schools, parks, and local shopping. Concessions available, please contact agent.
$619,900
1819 S Maple St Canby, OR 97013
- Type:
- Single Family
- Sq.Ft.:
- 1,602
- Status:
- Active
- Beds:
- 3
- Baths:
- 2.00
- MLS#:
- 24614971
- Subdivision:
- MARK'S PLACE
ADDITIONAL INFORMATION
The Laurel, is a perfect combination of elegance and efficient design. Generous corner lot with an open great room that boasts high ceilings & large windows allowing an abundance of natural light. Open kitchen and dining space welcome guests with plenty of additional seating at the center island. The primary suite showcases a coffered ceiling, tiled walk-in shower, dual sinks, & walk-in closet. This areas beautiful and peaceful surroundings with a community park pickel ball future trail will carry over into the everyday way of living that continues into your home. Mark's Place master planned community borders the beautiful Molalla River, which is home to wildlife and waterfowl of all varieties. Residents have ample opportunities to hike, fish, swim, boat, or jet ski all within a couple miles of the city. Close to Canby's quality schools, parks, and local shopping. Concessions available, please contact agent.
$614,900
1814 S Maple St Canby, OR 97013
- Type:
- Single Family
- Sq.Ft.:
- 1,602
- Status:
- Active
- Beds:
- 3
- Baths:
- 2.00
- MLS#:
- 24400076
- Subdivision:
- MARK'S PLACE
ADDITIONAL INFORMATION
The Laurel, is a perfect combination of elegance and efficient design. Open great room boasts high ceilings & large windows allowing an abundance of natural light. Open kitchen and dining space welcome guests with plenty of additional seating at the center island. The primary suite showcases a coffered ceiling, tiled walk-in shower, dual sinks, & walk-in closet. This areas beautiful and peaceful surroundings with a community park pickel ball future trail will carry over into the everyday way of living that continues into your home. Mark's Place master planned community borders the beautiful Molalla River, which is home to wildlife and waterfowl of all varieties. Residents have ample opportunities to hike, fish, swim, boat, or jet ski all within a couple miles of the city. Close to Canby's quality schools, parks, and local shopping. Concessions available, please contact agent.
$535,000
555 S DOUGLAS St Canby, OR 97013
- Type:
- Single Family
- Sq.Ft.:
- 1,564
- Status:
- Active
- Beds:
- 3
- Year built:
- 1966
- Baths:
- 2.00
- MLS#:
- 24151659
ADDITIONAL INFORMATION
PRICE REDUCTION!! Wonderful ranch home with tons of updates. New kitchen had a beautiful remodel with quartz counters, new bathroom, new laundry area. Garage has EV charger for your electric vehicle. House was replumbed and mostly rewired all done with permits by the finest contractors. Lifeproof vinyl plank flooring. RV Parking. Behind the garage there is a family room and another room that was used for storage but is a great option room. 3 bedroom 2 bath. Living room has fireplace for those cozy winter days. Each room has an ethernet cables. It's WIRED.
$644,900
1016 NE 17th ave Canby, OR 97013
- Type:
- Single Family
- Sq.Ft.:
- 2,559
- Status:
- Active
- Beds:
- 3
- Year built:
- 2024
- Baths:
- 3.00
- MLS#:
- 24019825
- Subdivision:
- BECKWOOD PLACE
ADDITIONAL INFORMATION
Great floor plan featuring a den on the main level, three bedrooms and a bonus room that can also be used as a fourth bedroom. This home is located in Beckwood, one of Icon Constructions newest developments. Close to walking trails, parks golf courses, grocery stores and the downtown area.
$699,000
1652 N SWEETGUM St Canby, OR 97013
- Type:
- Single Family
- Sq.Ft.:
- 2,500
- Status:
- Active
- Beds:
- 4
- Year built:
- 2019
- Baths:
- 3.00
- MLS#:
- 24699146
ADDITIONAL INFORMATION
This "better-than-new" modern craftsman home in Canby has charm and high-end finishes. It features numerous upgrades, such as a fully fenced yard, a built-in sprinkler system, A/C, and updated light fixtures. The home offers spacious rooms and tons of storage with stunning wood floors and large windows that flood the interiors with natural light.The kitchen is a chef's dream, complete with quartz countertops, a chic subway tile backsplash, a large island perfect for meal prep or casual dining, and stainless steel appliances. The master suite is a relaxing retreat, featuring a stylish barn door that leads to a luxurious master bathroom, complete with a generously sized tiled shower. The main level boasts a vaulted den, providing a great space for an office or lounge, and a mudroom equipped with built-in storage, keeping things organized and tidy. The fenced backyard is ideal for entertaining, with a covered patio, a well-maintained grassy area for relaxation, and a private 10' x 12' studio that includes heat & AC. The oversized two-car garage provides ample storage, and there is no HOA, offering extra flexibility.
- Type:
- Manufactured/Mobile Home
- Sq.Ft.:
- 1,584
- Status:
- Active
- Beds:
- 3
- Year built:
- 1983
- Baths:
- 2.00
- MLS#:
- 24065432
ADDITIONAL INFORMATION
BACK ON MARKET! MOTIVATED SELLER! WELCOME HOME! To this charming 3 bed, 2 bath home located just minutes away from 99E and Oregon City! This home features a functional layout with ample natural light and plenty of storage, including a 7x7 shed on the property. The space rent is $790, which includes water and trash. Residents can also enjoy community amenities like a swimming pool, party room, and park.
$1,600,000
32410 S NEEDY Rd Canby, OR 97013
- Type:
- Single Family
- Sq.Ft.:
- n/a
- Status:
- Active
- Beds:
- 1
- Lot size:
- 18.94 Acres
- Year built:
- 1920
- Baths:
- 1.00
- MLS#:
- 24219117
ADDITIONAL INFORMATION
Love this area. Tons of potential. 18.35 acres of prime farmland with H2O rights registered with state. Easement to NW Pipeline GP. Original house is tear down. 2 BR, 1 BA cottage-not permitted. Huge barn with comm. kitchen, walk in cooler and bath. Build your dream home. 2 greenhouses-H2O and elec. 2 wells- 1 for irrigation. 1 for residential. Property is sold "as-is." Old homes, barns, and outbuilding are of no value. Appointment needed to view.Call listing agent.
- Type:
- Manufactured/Mobile Home
- Sq.Ft.:
- 1,554
- Status:
- Active
- Beds:
- 3
- Year built:
- 1989
- Baths:
- 2.00
- MLS#:
- 24663400
- Subdivision:
- Canby Regency Manf. Home Park
ADDITIONAL INFORMATION
ANOTHER HUGE PRICE REDUCTION!! FIXER PRICE OF $105,000 ALL CASH, FIXER/SELLER TO DO NO REPAIRS!! ESTATE SALE-FAMILY MUST SELL!!Great Country Family Park! Canby Regency-just north of Canby but feels like you are out in the country...yet close to schools, shopping and easy commute on 99ENice 3 Bedroom, 2 bath, approx. 1554 sq. ft. with large great room-livingroom/diningroom/kitchen-very open for entertaining. Livingroom features a pellet stove for cozy heat. New 2-3 yr. Heat pump, some vinyl windows. Furniture available at no additional cost! All kitchen appliances plus washer/dryer/freezer included. Home is set up for ADA -Ramp entrance, large walk-in shower in hall bath with safety bars Spacious Primary Bedroom Suite features a large walk-in closet and bath with soaking tub and walk-in shower. 3rd. bedroom-non-conforming-no closet, Home located on a huge fenced lot and backs to farm ground. There is a large covered deck. Canby Regency features a spacious community room, playground & park and pool. Streets are wide and park shows pride in ownership. This home is being sold by the estate-prefer to sell as is and furnished. Home can be sold furnished at no additional charge! Making it totally MOVE IN READY!!!!
$1,500,000
29474 S Highway 170 Canby, OR 97013
- Type:
- Single Family
- Sq.Ft.:
- 1,856
- Status:
- Active
- Beds:
- 3
- Lot size:
- 31 Acres
- Year built:
- 1950
- Baths:
- 2.00
- MLS#:
- 24666367
ADDITIONAL INFORMATION
Horse Owners: Embrace the Equestrian Possibilities here in 2025!Start the New Year in your perfect equestrian retreat. This charming 1950s ranch-style home, set on 31+/- acres, is a horse lover's dream—complete with well-maintained buildings, lush pastures, and plenty of space to bring your equestrian vision to life. Whether you’re looking to raise horses, enjoy country living, or expand your equine ventures, this property offers the perfect foundation to turn your dream into reality.Equestrian Property Highlights:• Spacious Pastures & Grazing AreasWith fully fenced pastures, your horses will have plenty of space to roam freely and graze in a safe, controlled environment. The property’s expansive acreage offers ample room for rotational grazing, or creating additional riding areas such as an outdoor or indoor arena or round pen. Surrounded by lush timber and breathtaking views of the Cascade foothills, the serene setting is perfect for both horses and riders alike.• Equine-Friendly OutbuildingsThis property is outfitted for horse owners, with a 59'x41' hay barn and a 38'x25' barn that has power and water—ideal for storing hay, tack, feed, and equipment. The barns provide easy access to the pastures, making it simple to care for your horses, no matter the season. Additionally, two machine sheds (approx. 40'x24' and 32'x20') can be converted for further storage or horse-related use, including stabling or equipment storage. • Horse-Ready Workshop & GarageFor those who enjoy working on projects or need extra space for horse-related tasks, the 34'x22' detached two-car garage with built-in workshop offers ample room. Plus, an attached 8'x20' greenhouse adds even more versatility, perfect for storing tack or creating a small tack room or horse supply storage.• Natural Water FeaturesA tranquil tributary of Bear Creek runs through the property. The gentle sounds of running water enhance the peaceful atmosphere and offer a serene backdrop for horse care and riding.
$845,900
287 SE 15TH Pl Canby, OR 97013
- Type:
- Single Family
- Sq.Ft.:
- 3,739
- Status:
- Active
- Beds:
- 5
- Lot size:
- 0.17 Acres
- Year built:
- 2015
- Baths:
- 3.00
- MLS#:
- 24197185
- Subdivision:
- DINSMORE ESTATES
ADDITIONAL INFORMATION
Step into your next home! This beautifully maintained home offers open concept living, dining and kitchen with butler's pantry, granite countertops, double oven, gas range, stainless-steel appliances and a large island to gather around. Truly a host's dream! Large living room with a cozy gas fireplace surrounded by custom built-in shelving. Large windows and slider door open up to the lush backyard. Expansive primary suite on the main level with ensuite bath and vast walk-in closet. Soaking tub, step in shower and double sinks in the primary bath. Spacious bedrooms on the upper floor with large bonus room offering endless opportunities! Walk-in laundry room on the upper floor. Fifth bedroom is non-conforming (closet). Beautifully landscaped backyard with raised garden beds and sprinkler system offers low maintenance living. This home has it all and it's ready for you to enjoy! Please contact agent about buyer incentives available now!

Canby Real Estate
The median home value in Canby, OR is $537,800. This is lower than the county median home value of $555,800. The national median home value is $338,100. The average price of homes sold in Canby, OR is $537,800. Approximately 65.63% of Canby homes are owned, compared to 32% rented, while 2.37% are vacant. Canby real estate listings include condos, townhomes, and single family homes for sale. Commercial properties are also available. If you see a property you’re interested in, contact a Canby real estate agent to arrange a tour today!
Canby, Oregon 97013 has a population of 18,078. Canby 97013 is more family-centric than the surrounding county with 35.87% of the households containing married families with children. The county average for households married with children is 33.61%.
The median household income in Canby, Oregon 97013 is $83,948. The median household income for the surrounding county is $88,517 compared to the national median of $69,021. The median age of people living in Canby 97013 is 40.8 years.
Canby Weather
The average high temperature in July is 81.7 degrees, with an average low temperature in January of 36.1 degrees. The average rainfall is approximately 42.8 inches per year, with 1.6 inches of snow per year.








