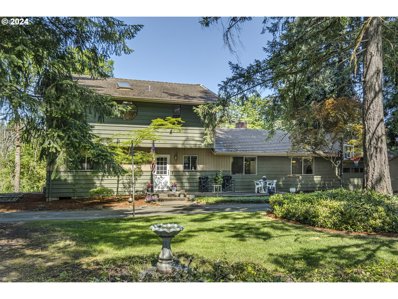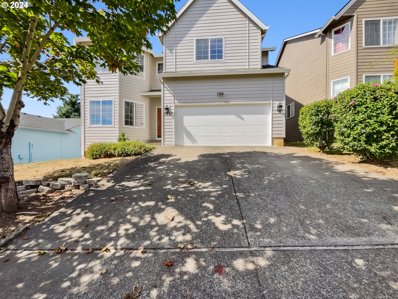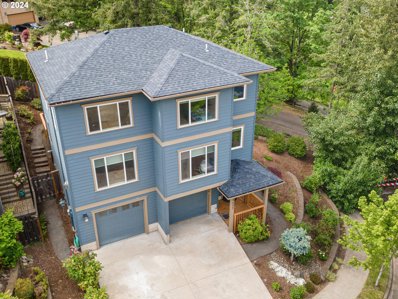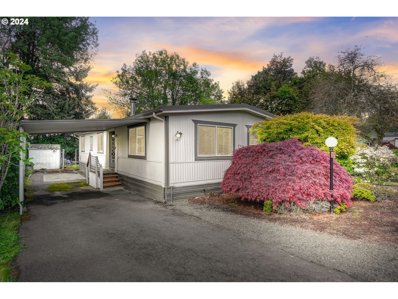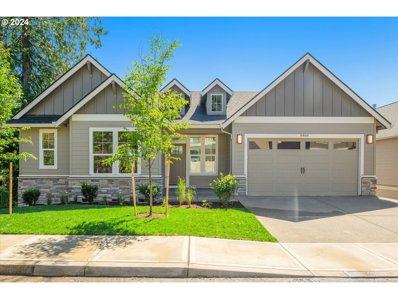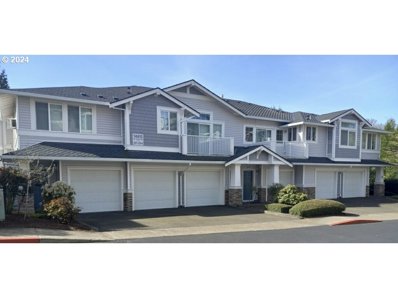Beaverton OR Homes for Sale
Open House:
Sunday, 1/5 11:00-1:00PM
- Type:
- Single Family
- Sq.Ft.:
- 2,489
- Status:
- Active
- Beds:
- 5
- Year built:
- 2024
- Baths:
- 3.00
- MLS#:
- 24015077
- Subdivision:
- COOPER WOODS
ADDITIONAL INFORMATION
NEW PRICE! Outstanding value on this beautifully appointed home in Cooper Mountain, w/ over $35,000 in added upgrades at NO Cost! Turf backyard, Matte Black Fixture Package, air conditioning, quartz counters & more! The stunning Plan boasts breathtaking valley and Mt. Hood views, expansive living spaces, and luxurious features throughout. The main level features a full bath, a den/5th bedroom, a formal dining room, and a breakfast nook. The gourmet kitchen is centrally located, showcasing quartz countertops, a spacious island, a butler's pantry, a 5-burner gas range with hood, a built-in oven and microwave, plus a full tile backsplash. The bright and inviting Great Room features an electric fireplace, beautiful built-ins, and easy access to the backyard. The oversized garage on the lower level provides ample storage space, a workshop, or a home gym. Enjoy a fenced rear yard and a large covered patio for year-round entertaining. Energy-efficient systems include blown-in insulation, solar readiness, and a 96% efficient gas furnace. Contact the site agent to schedule an appointment.
- Type:
- Single Family
- Sq.Ft.:
- 3,100
- Status:
- Active
- Beds:
- 5
- Lot size:
- 0.09 Acres
- Year built:
- 2024
- Baths:
- 4.00
- MLS#:
- 24145739
ADDITIONAL INFORMATION
South Cooper Mountain area Move-in ready new construction home. Enjoy low maintenance with new home! Contemporary style exterior, Layla Plan. Territorial views of Coast Range and Sunsets from 2nd floor primary suite! 5 bedrooms, 3.5 baths. 9ft ceilings & 8ft doors throughout the entire home. Main level great room floor plan with gas fireplace and slider to deck. Kitchen includes quartz countertops, large island, gas double-oven, stainless steel appliances, pantry. Main level also with study and half bathroom. Second level features Primary Suite with large walk-in shower, walk in closet, dual sinks with undermount quartz countertops. 3 additional bedrooms upstairs and, loft, laundry room, and full bathroom with dual sinks. Walkout basement with large bonus room including wet bar, 5th bedroom with walk-in closet, and full bathroom. Bonus room slider to covered patio, deck and fenced yard. Energy efficient home with 220v car charger outlet. Air conditioning included. HERS Index = approx 54 (Home Energy Rating Score). Beaverton School District, Mountainside H.S. Located just minutes from Progress Ridge Town Center and Murrayhill Shopping area, nearby 230-acre Cooper Mountain Nature Park with trails and wildlife preserves, and a short drive to various wineries. Backroad routes to Nike, Intel, as well as Tualatin, Tigard, Sherwood, and Hillsboro. Use of affiliated lender, Home American Mortgage Corporation can trigger maximum financing incentives for buyer.
- Type:
- Single Family
- Sq.Ft.:
- 2,459
- Status:
- Active
- Beds:
- 4
- Year built:
- 2024
- Baths:
- 3.00
- MLS#:
- 24318776
ADDITIONAL INFORMATION
MLS# 24318776 Ready Now! Introducing the stunning curb appeal of the Telluride floorplan at Lolich Farms! This three-story beauty welcomes you with a charming front porch leading to an entry and a spacious 2-car tuck-under garage. Ascend to the second floor to discover the heart of the home, where an inviting open-concept layout awaits. A grand great room with a fireplace seamlessly connects to a gourmet kitchen, dining area, and patio, perfect for leisurely gatherings. Also on this level is a bedroom and bathroom for added convenience. Journey to the third floor to find two more secondary bedrooms and a convenient laundry room on one side, while on the other side awaits the luxurious primary suite boasting a generous walk-in closet and a spa-like bathroom, providing the perfect retreat for nightly relaxation.
- Type:
- Single Family
- Sq.Ft.:
- 1,833
- Status:
- Active
- Beds:
- 3
- Lot size:
- 0.07 Acres
- Year built:
- 2024
- Baths:
- 3.00
- MLS#:
- 24292880
- Subdivision:
- SCHOLLS HEIGHTS
ADDITIONAL INFORMATION
South Cooper Mountain area Move-in ready new construction home. Enjoy low maintenance with new home! Contemporary style exterior, Lindsay Plan features designer details. Main level great room features 9ft ceilings & 8ft doors, luxury vinyl plank, gas fireplace, dining nook, gourmet kitchen with quartz countertops and undermount large sink, large walk-in pantry and gas cooktop and sliding door to fully fenced backyard. Spacious second level features a centrally located laundry, two secondary bedrooms and loft, secondary bath with quartz dual sinks, and a primary suite with a large walk-in shower, quartz countertop with undermount dual sinks, toilet closet, linen closet, and walk-in closet. Energy efficient home with 220v car charger outlet. Air conditioning included. HERS Index = approx 57 (Home Energy Rating Score). Beaverton School District, Mountainside H.S. Located just minutes from Progress Ridge Town Center and Murrayhill Shopping area, nearby 230-acre Cooper Mountain Nature Park with trails and wildlife preserves, and a short drive to various wineries. Backroad routes to Nike, Intel, as well as Tualatin, Tigard, Sherwood, and Hillsboro. Use of affiliated lender, Home American Mortgage Corporation can trigger maximum financing incentives for buyer.
- Type:
- Single Family
- Sq.Ft.:
- 2,240
- Status:
- Active
- Beds:
- 4
- Lot size:
- 1.15 Acres
- Year built:
- 1963
- Baths:
- 2.00
- MLS#:
- 24123515
ADDITIONAL INFORMATION
Well maintained home nestled on 1 acre of private green space right next to Progress Ridge in the heart of Bull Mountain! This unique opportunity provides many versatile options for utilizing this property. Move into the home and enjoy the tranquil, private wilderness setting but still remain close-in to all of Beaverton's amenities, take advantage of this property's myriad of options for development or utilize a combination of both! Zoned RMA per the City of Beaverton, this property is also zoned for higher density development. Potential to divide property into 3 separate tax lots while keeping existing house with a 3-lot minor partition and build up to 4 multifamily units on both sides of the existing house for a total of 3 buildings or remove the house and build up to 11 townhomes as a subdivision. There's also potential for building adult care facilities on both sides of the exiting home and running an adult care business while taking advantage of the high exposure along Barrows Rd. Pre-App with City, proposed plat & wetland delineation has been completed. Pre-app notes, proposes plat, wetland delineation documentation & developer packet available upon request. Lots of development options through new Middle Housing code. Last 1 acre parcel on Barrows Rd and feeds into Mountainside HS! Move into this country setting and enjoy the view of the Bull Mountain seasonal creek right from your window. This property also offers mature trees, fruit trees, chicken coop, a garden shed with power, plenty of RV parking, firepit area, public water, newer exterior paint/gutters and plenty of room for gardening. Inside the home you'll find hardwood floors, newer DEQ certified wood stove, primary suite with walk-in closet and soaking tub & newer mini split/heat pump system with heating & AC. This home also offers an updated electrical panel, newer insulation & vapor barrier in crawlspace and 220v outlet in garage for all your electric car needs. Check out this beautiful property!
- Type:
- Condo
- Sq.Ft.:
- 1,539
- Status:
- Active
- Beds:
- 3
- Year built:
- 1998
- Baths:
- 3.00
- MLS#:
- 24688484
- Subdivision:
- Scholls Creek
ADDITIONAL INFORMATION
Welcome to your dream townhouse-style condominium in Beaverton with a 4.75% assumable loan option! Step into this thoughtfully designed home that combines both comfort and style. As you enter, you'll be greeted by an inviting floor plan that seamlessly connects the living room, dining room, kitchen, and breakfast nook area. The airy vaulted ceilings in the living room fill the space with natural light, creating a space that's perfect for relaxation. Unwind by the cozy fireplace on cool rainy days or enjoy a cold drink on the back patio during clear sunny days. The kitchen design makes it easy to cook and entertain, with plenty of storage and breakfast bar. The highlight of the upper level is the amazing primary bedroom and ensuite, offering a true retreat within the home. This spacious sanctuary includes a large walk-in closet, soaking tub, separate standing shower, and double sinks. Two additional bedrooms and a full guest bath complete the upper level, offering plenty of space for family or guests.Parking is easy with a large two-car driveway and a generous two-car attached garage, complete with interior access and ample storage space for all your needs. Don't miss the opportunity to make this your next home!
- Type:
- Single Family
- Sq.Ft.:
- 3,572
- Status:
- Active
- Beds:
- 4
- Lot size:
- 0.22 Acres
- Year built:
- 1995
- Baths:
- 4.00
- MLS#:
- 24361955
- Subdivision:
- NORTH COOPER MOUNTAIN
ADDITIONAL INFORMATION
Experience luxury living at its finest in this stunning 4-bedroom, 3.5-bathroom, 3,572 sq ft home on Cooper Mountain. Nestled on a private road, this property boasts breathtaking million-dollar views that will leave you in awe. The spacious, open-concept design is perfect for both entertaining and everyday living. Enjoy cooking in the gourmet kitchen, relaxing in the elegant master suite, and making use of the versatile additional living spaces. With new roof, new hvac, and countless other updates, this home offers unparalleled privacy and sophistication. Don't miss this rare opportunity!
- Type:
- Single Family
- Sq.Ft.:
- 2,857
- Status:
- Active
- Beds:
- 5
- Lot size:
- 0.2 Acres
- Year built:
- 1994
- Baths:
- 3.00
- MLS#:
- 24575487
ADDITIONAL INFORMATION
Welcome to Sunlit Haven in Murrayhill area, a beautifully designed 4-bedroom, 3-bathroom home filled with natural light and endless charm. Located in one of Beaverton’s most desirable neighborhoods, this home greets you with a grand entryway and hardwood floors throughout. The main level offers a spacious office and full bathroom, leading into a large family room with vaulted ceilings and a cozy fireplace. The open-concept kitchen, complete with granite countertops and stainless steel appliances, flows effortlessly into the living and dining rooms, which open onto a porch—perfect for entertaining or relaxing.Upstairs, the primary suite is a true retreat with a spa-like bathroom and private patio. The upper level also features three spacious bedrooms, a versatile loft area, and a bonus room, ideal for a home gym or playroom. Outside, the beautifully landscaped backyard offers three distinct patio areas, perfect for enjoying peaceful moments outdoors.As an added bonus, with a full-price offer, we are offering a full credit for a new air conditioning system to keep you cool all summer long. This home also boasts a new furnace (2021) and new water heater (March 2024), and we’ve completed a pre-listing inspection to ensure it’s ready for happy buyers.
$637,000
7811 SW 171ST Pl Beaverton, OR 97007
- Type:
- Single Family
- Sq.Ft.:
- 2,801
- Status:
- Active
- Beds:
- 4
- Lot size:
- 0.15 Acres
- Year built:
- 1995
- Baths:
- 3.00
- MLS#:
- 24639414
ADDITIONAL INFORMATION
Seller may consider buyer concessions if made in an offer. Welcome to your dream home! This property features a cozy fireplace for chilly evenings and a neutral color scheme that complements any decor. The kitchen is a chef's delight with a kitchen island, and stainless steel appliances. The primary bathroom offers a private oasis with double sinks and a separate tub and shower. Enjoy the new flooring and appliances throughout the home. Outdoor living is easy with a deck and a fenced backyard. This home is a must-see!This home has been virtually staged to illustrate its potential.
- Type:
- Single Family
- Sq.Ft.:
- 1,674
- Status:
- Active
- Beds:
- 4
- Lot size:
- 0.21 Acres
- Year built:
- 1979
- Baths:
- 3.00
- MLS#:
- 24002454
- Subdivision:
- Bridle Hills/Sexton Mountain
ADDITIONAL INFORMATION
Great Bridle Hills contemporary on a peaceful cul de sac close to Sexton Mountain Elementary! Enter the main level's light filled, two story entry! To the left is a cozy, sunken, vaulted living room with a fireplace; Onward to the kitchen and dining room which features another fireplace and slider that leads to a peaceful patio, where you can sip your coffee while enjoying the backyard birds and playful squirrels. Verdant views of mature trees and shrubs and a seasonal view of the creek can be seen from most windows. A 4th bedroom and updated natural stone (travertine) bathroom with heated floors and a walk-in shower are also found on the main level, a plus for multi-generational buyer needs! The upper level primary ensuite boasts ample closets and a newly remodeled bathroom with stylish, tile floors, marble tiled shower, and a quartz topped vanity. Two additional bedrooms and a full retro style bathroom complete the upper level. Surprise! There's a 14 x 10 workshop/garden storage beyond the oversized 2 car garage that leads to the patio and side yard. This conveniently located Beaverton home includes many newer updates, notably a brand new electrical panel, but this cutie awaits your personal touch.
- Type:
- Condo
- Sq.Ft.:
- 1,287
- Status:
- Active
- Beds:
- 3
- Year built:
- 1998
- Baths:
- 3.00
- MLS#:
- 24317534
ADDITIONAL INFORMATION
Introducing an upscale townhouse-style condominium featuring three bedrooms and two and a half bathrooms, spanning 1,287 square feet. This end unit is filled with natural light throughout. The main level showcases an open-concept living area, highlighted by a welcoming living room with a fireplace and a sliding door to the covered patio, a dining room with charming bay windows, and a spacious kitchen with ample storage and space for a bistro table. Additionally, the main level includes a half bathroom, laundry area equipped with a washer and dryer, along with additional storage space.All bedrooms are thoughtfully situated on the upper level. The primary bedroom features two closets and an on-suite bathroom. Two additional bedrooms and a full bathroom with a soaking tub complete the upper level. The property also offers a one-car garage and an extra reserved parking space in front. Ideally located, this home is close to New Seasons, Washington Square and Progress Ridge Town Square. Well run HOA and exceptionally maintained community.
- Type:
- Single Family
- Sq.Ft.:
- 2,084
- Status:
- Active
- Beds:
- 3
- Lot size:
- 0.11 Acres
- Year built:
- 2015
- Baths:
- 3.00
- MLS#:
- 24659048
- Subdivision:
- Indigo Ridge
ADDITIONAL INFORMATION
This is your opportunity to own a stunning, like-new home in an unbeatable location! Step into the spacious great room, where engineered hardwood floors meet an open kitchen featuring sleek granite countertops, a large island, stainless steel appliances, and a roomy pantry. The primary suite offers a luxurious retreat with a walk-in closet, tile shower, and breathtaking territorial views. Enjoy the convenience of an upstairs laundry near the bedrooms, making daily living a breeze. Outside, the freshly redesigned yard is a personal oasis, with vibrant flowers, a garden area, and privacy fencing – perfect for relaxation or entertaining. Nestled on a quiet, dead-end street, this home combines peaceful living with prime accessibility. Don’t miss out on this incredible opportunity!
$1,490,000
17446 SW HOODOO Ct Beaverton, OR 97007
- Type:
- Single Family
- Sq.Ft.:
- 5,854
- Status:
- Active
- Beds:
- 7
- Lot size:
- 0.21 Acres
- Year built:
- 2004
- Baths:
- 6.00
- MLS#:
- 24452440
- Subdivision:
- COOPER MOUNTAIN
ADDITIONAL INFORMATION
A wonderful Cooper Mountain Classic Traditional Home. Custom built home by Gemini Homes. Perfect for upscale multi-generation living situations. Spacious rooms showcase luxury yet with a warm comfortable ambiance throughout. Solid Brazilian Cherry hardwood floors lead one from the grand foyer down an open hallway, passing the living room, formal dining room and then to the gourmet kitchen. From the front foyer, there is a vaulted office also perfect for a library or music room large enough to showcase a grand piano. The living room is a very comfortable space for relaxing or entertaining guests. This room features high, coffered ceilings, a wall of windows showcasing the vast adjacent greenspace and its own deck, one of three on the property. There are two dining areas, the formal dining room and then second large causal dining area right next to the kitchen. The gourmet kitchen features slab granite counters, beautiful cherry cabinetry, two level island, built in stainless steel appliances, & professional grade gas range. Truly a cooks dream kitchen! There is junior primary suite on the main floor, which has a full bath and walk-in closet. Upstairs the Owners Suite is found, along with 4 other spacious bedrooms. Please note, every bedroom in this home is connected to a full bathroom. Your guests will love visiting your new home! On the lower level, there is a family room with a full wet bar & an additional wine cooler. On the other end of the family room is a bonus room space with room enough for a pool table and extra flex space. The 7th bedroom is found on the lower level and again, it is connected to a full bath. Being located on Cooper Mtn, it is convenient to the Cooper Mountain Nature Park & Winkleman Dog Park. Upscale Progress Ridge for shopping and entertainment as well. Many Oregon Wineries are just minutes away! Wonderful home situated in an equally wonderful neighborhood! You will not be disappointed!
- Type:
- Condo
- Sq.Ft.:
- 792
- Status:
- Active
- Beds:
- 1
- Year built:
- 2006
- Baths:
- 1.00
- MLS#:
- 24575484
ADDITIONAL INFORMATION
Welcome to this enchanting property! The rustic fireplace and warm ambiance create a welcoming living space that will feel like home. The neutral color paint scheme sets a cozy atmosphere and provides a perfect backdrop for your personal style. Recent updates, like the partial replacement of flooring, blend seamlessly with the interior setting, offering modern comfort while maintaining the home's charming character. This property is fresh and ready for you to move in and start making memories. With a balance of classic charisma and modern efficiency, this residence is inviting and awaits its new owner.
- Type:
- Single Family
- Sq.Ft.:
- 4,055
- Status:
- Active
- Beds:
- 5
- Lot size:
- 0.21 Acres
- Year built:
- 1989
- Baths:
- 3.00
- MLS#:
- 24671622
- Subdivision:
- WILLIAMSBURG
ADDITIONAL INFORMATION
OPEN SAT 12/28 FROM 11-1! Welcome to this beautiful home in the Williamsburg neighborhood! Nestled within the Murrayhill community, this completely remodeled home is ready for move-in. From the moment you enter the foyer, you will feel the charm of large, inviting spaces within a traditional layout. The delightful kitchen resides in the center of the home, with updated countertops, newly finished cabinets, a cook island and new stainless appliances. Formal living and dining areas for entertaining, and a large family room for quiet relaxation. Enjoy main-level living with two spacious bedrooms and full bath on the first level, along with a private office. Upstairs, the luxurious master ensuite with large-walk-in closet, soak tub and double sinks. Two additional upstairs bedrooms, along with the large bonus room for yet another space to relax or entertain. Newer 40-year roof with warranty. New garage doors, new interior paint throughout, including all cabinetry and woodwork, new lighting and finishes bring this home to life. This sought after neighborhood has easy access to Progress Ridge & Washington Square shopping & dining, local parks & biking/walking paths, and the Nike Campus. Beaverton school district, and very modest HOA. Schedule a viewing soon!
- Type:
- Manufactured/Mobile Home
- Sq.Ft.:
- 1,344
- Status:
- Active
- Beds:
- 3
- Year built:
- 1975
- Baths:
- 2.00
- MLS#:
- 24648897
- Subdivision:
- Pine Ridge Mobile Court
ADDITIONAL INFORMATION
BOM due to previous buyer not obtaining park approval — appeal denied. Discover this modernized manufactured home featuring an open layout, state-of-the-art kitchen, and three cozy bedrooms. Enjoy a beautiful backyard with a new deck, covered parking, and $850 space rent that includes general grounds maintenance, community athletic court, and access to a dedicated dog area. Perfectly located for convenience to lifestyle and local shopping centers. New AC and furnace within last 3 years.
- Type:
- Single Family
- Sq.Ft.:
- 1,433
- Status:
- Active
- Beds:
- 3
- Lot size:
- 0.02 Acres
- Year built:
- 2005
- Baths:
- 3.00
- MLS#:
- 24448656
ADDITIONAL INFORMATION
Welcome to this inviting property that exudes charm and sophistication. Upon entering, you're immediately allured by a cozy fireplace that sets the tone for a tranquil atmosphere. The extensive kitchen impresses with a functional kitchen island facilitating entertaining and meal preparation. The entire space is adorned with a neutral color paint scheme, creating a harmonious ambiance that allows your furnishings and artwork to be the focal point. Further enhancing this home's appeal walk-in pantry providing ample storage for all your culinary necessities. The absence of extraneous features solidifies the focus on the essential and timeless elements of the property, making it a unique offering in the housing market. This enticing property integrates practicality with style, serving as the perfect backdrop to build your life.
- Type:
- Single Family
- Sq.Ft.:
- 2,585
- Status:
- Active
- Beds:
- 4
- Lot size:
- 0.12 Acres
- Year built:
- 2024
- Baths:
- 3.00
- MLS#:
- 24619594
- Subdivision:
- SEXTON MOUNTAIN
ADDITIONAL INFORMATION
Beautiful new construction by Black Diamond Homes Inc. Completed in September 2024. Enjoy Primary suite & 2nd bedroom/office on main level. Entertain in this large great room with lots of windows & fireplace. Large kitchen a chef's delight, gas stove, island & stainless steel appliances. Custom cabinets and pantry for plenty of storage! Cambria quartz slabs throughout. The main level has all engineered Flooring (water proof, scratch resistant laminate plank flooring) Bonus room & 2 additional bedrooms with high ceiling downstairs with lots of big windows tons of natural light! Carpet in the lower level. Furnace 95% efficient, tankless gas water heater & air conditioner. Main level kitchen has a beautiful deck with view. Bonus room has sliding glass door that opens to deck & fenced yard. landscaped front & backyard with sprinklers. This home reflects elegance & comfort. Don't miss the opportunity to make this your home! Seller related to listing agent.
Open House:
Saturday, 1/4 12:00-5:00PM
- Type:
- Single Family
- Sq.Ft.:
- 2,850
- Status:
- Active
- Beds:
- 5
- Lot size:
- 0.11 Acres
- Year built:
- 2024
- Baths:
- 4.00
- MLS#:
- 24232298
- Subdivision:
- CEDAR CANYON
ADDITIONAL INFORMATION
MOVE IN READY!!**SPECIAL LENDER INCENTIVE! 4.5% STARTING INTEREST RATE!!** (*must qualify with builders preferred lenders, ask site agent for details) $34,000 already included in additional upgrade value, giving you a MODEL-QUALITY home!!. Imagine waking up to the serene private forest views from your Primary bedroom with gorgeous spa-like ensuite. Or hosting friends and family with spacious areas designed for entertaining. Whether it's a cozy movie night in the lower-level bonus room or a lively dinner party in the open-plan kitchen and dining area. The upstairs Loft offers a perfect escape for quiet reading or kids' playtime, while the tech space ensures that work-from-home days are productive and comfortable. Every corner of this home is crafted to offer luxury, convenience, and the joy of living in a beautifully designed space. This exquisite 2,850 sq. ft. home boasts 5 bedrooms and 3.5 baths, offering high-end features and finishes throughout. This home features KitchenAid SS appliances, Double ovens, and a gas cooktop. Quartz counters offer beautiful, durable surfaces perfect for both meal prep and entertaining. Luxury vinyl flooring combines the elegance of wood with the practicality of water resistance, ideal for busy households. Plush Berber carpet provides comfort and sophistication in the bedrooms and living areas. The spacious walk-in pantry keeps your kitchen organized and clutter-free. This home is designed for seamless entertaining and comfortable living. *lTour every Friday-Sunday from 12-5 or by appt on M/T/W/TH. Ask listing agent about incentives, presale opportunities, other plans/lots available in this community.
- Type:
- Single Family
- Sq.Ft.:
- 3,010
- Status:
- Active
- Beds:
- 5
- Lot size:
- 0.09 Acres
- Year built:
- 2024
- Baths:
- 4.00
- MLS#:
- 24385726
ADDITIONAL INFORMATION
Discover the Malbec Daylight plan at Lolich Farms, a 5-bedroom, 3-level residence boasting a daylight basement, open concept layout, and outdoor living spaces. The great room offers ample space for relaxation and entertainment, while the chef's kitchen features a sprawling work island and walk-in pantry. Upstairs, the primary suite boasts a large closet and spa-inspired bath. The lower-level daylight basement includes a bedroom, full bath, and great room with patio access, perfect for hosting game nights or accommodating guests. Design options include: Classic Canvas Collection - Concerto.
Open House:
Sunday, 1/5 11:00-1:00PM
- Type:
- Single Family
- Sq.Ft.:
- 1,817
- Status:
- Active
- Beds:
- 3
- Year built:
- 2024
- Baths:
- 3.00
- MLS#:
- 24168795
- Subdivision:
- Scholls Heights - WHH
ADDITIONAL INFORMATION
OPEN HOUSE FRI-SUN 11am-1pm! **Model Home located at 18690 SW Solitude St (use Google Maps for navigation). **Credit towards interest buy-down, closing costs, or appliances available - please inquire!** West Hills Homes NW's luxury modern townhomes are back! Local builder welcomes you to their newest community, Scholls Heights Townhomes in SW Beaverton. Natural light abounds with oversized windows and open living space. This end unit location offers serene territorial views, versatile den/office at entry, bedroom + full bath on main, dual primary suites, extra deep 2-car tandem garage plus driveway, Whirlpool kitchen gas appliances, covered composite deck, slab quartz, soft-close doors + drawers, solid MDF custom closet organizers w/ shelves, electric fireplace, heat pump water heater, electric car charging, central air conditioning, AND SO MUCH MORE! Close to major employers, multiple parks/trails, shopping, wine country, AND coveted Mountainside HS! Prop Tax TBD. HOA $117/month. 2-10 warranty. Final home supersedes all info. Move-in ready!
- Type:
- Condo
- Sq.Ft.:
- 1,023
- Status:
- Active
- Beds:
- 2
- Year built:
- 2003
- Baths:
- 2.00
- MLS#:
- 24342292
ADDITIONAL INFORMATION
Welcome to the, Sexton Mountain neighborhood conveniently located to Shopping, schools and all this great city has to offer! Light bright and MOVE in ready! Ground Level 2 Bedroom, 2 Bath Unit. This condo offers a private deck, Garage, visitor parking nearby and LOW HOA fee $285. HOA fee covers building insurance, Management, and Landscaping. This home offers the Oregon lifestyle you've been dreaming of!
Open House:
Saturday, 1/4 12:00-5:00PM
- Type:
- Single Family
- Sq.Ft.:
- 2,842
- Status:
- Active
- Beds:
- 5
- Lot size:
- 0.13 Acres
- Year built:
- 2024
- Baths:
- 4.00
- MLS#:
- 24313839
- Subdivision:
- CEDAR CANYON
ADDITIONAL INFORMATION
MOVE IN READY HOME!!**4.5% INTEREST RATE BUY DOWN!!** Ask Sales Team for terms and conditions!! $33,000 THOUSAND ALREADY INCLUDED IN UPGRADE VALUE GIVING YOU A MODEL-QUALITY HOME!!. This beautifully appointed 5 Bedroom, 4 Bath home seamlessly blends elegance and functionality. The Lower Level features a full Bed/Bath Suite, providing guests with autonomy and comfort. Great for Generational Living! Unleash your culinary creativity in the Grand kitchen, equipped with KitchenAid Stainless Steel Appliances, Gas cooking, Double Ovens, Quartz Counters, a walk-in Pantry, and an inviting Island that could inspire days of rolling cookie dough! The Main level Den/Bedroom offers versatility, ideal for a comfortable "work from home" space. Entertain and "WOW" your guests from the covered composite deck, showcasing gorgeous Northern valley peek-a-boo views. Whether hosting a soirée or enjoying a quiet evening, the front covered deck or fenced in backyard, offer the perfect backdrop for memorable moments. Retreat to the captivating upstairs Primary Suite, featuring a lavish en-suite adorned with Quartz Countertops, Dual Sinks, Soaking Tub, Large tiled Shower with a frameless glass enclosure, and a walk-in closet spacious enough to accommodate all four seasons! The upper level has two additional spacious bedrooms which share a "jack and jill" ensuite, providing ample room for all. Breathtaking territorial views surround the Cedar Canyon community, providing a picturesque backdrop to your everyday life. *3D Tour of 2842 on LOT 22. Feel free to tour all available homes every Friday-Sunday from 12pm to 5pm, or book a private tour today!
Open House:
Saturday, 1/4 12:00-5:00PM
- Type:
- Single Family
- Sq.Ft.:
- 3,719
- Status:
- Active
- Beds:
- 6
- Year built:
- 2024
- Baths:
- 4.00
- MLS#:
- 24656615
ADDITIONAL INFORMATION
MLS#24656615 Discover the expansive Syrah plan at Lolich Farms, featuring 6 bedrooms, 4 baths, and a first-floor guest suite. This well-designed home includes a loft and an open, luminous floorplan. The kitchen is a focal point with a lengthy island overlooking the dining area, a great room with a fireplace, and a rear patio. Upstairs, the primary suite is a luxurious retreat with a spacious walk-in closet and spa-inspired bath. Three additional bedrooms, a loft, full bath, and a convenient laundry room complete the second floor. Design highlights encompass white cabinets, quartz counters, and RevWood flooring throughout the main level. Ideally situated just minutes from Progress Ridge Town Center and Hamacher Winery, residents can explore the nearby 230-acre Cooper Mountain Nature Park with its winding trails and breathtaking wildlife preserves. Enjoy a perfect blend of indoor comfort and outdoor adventure in this remarkable home.
Open House:
Saturday, 1/4 10:00-5:00PM
- Type:
- Single Family
- Sq.Ft.:
- 1,775
- Status:
- Active
- Beds:
- 3
- Year built:
- 2024
- Baths:
- 3.00
- MLS#:
- 24003148
- Subdivision:
- SCHOLLS HEIGHTS
ADDITIONAL INFORMATION
Brand new Scholls Heights community! This proposed home will have 3-4 bedrooms, 2.5 baths, included slab quartz in the kitchen, SS appliances, Smart Home Technology and much more. Buyer can select all options in this home with one of our professional designers in our 5,000 SF Design Studio. Top rated school district, shopping, entertainment, wineries, local produce, recreational trails, and parks nearby.

Beaverton Real Estate
The median home value in Beaverton, OR is $415,200. This is lower than the county median home value of $545,400. The national median home value is $338,100. The average price of homes sold in Beaverton, OR is $415,200. Approximately 66.48% of Beaverton homes are owned, compared to 29.64% rented, while 3.88% are vacant. Beaverton real estate listings include condos, townhomes, and single family homes for sale. Commercial properties are also available. If you see a property you’re interested in, contact a Beaverton real estate agent to arrange a tour today!
Beaverton, Oregon 97007 has a population of 52,704. Beaverton 97007 is less family-centric than the surrounding county with 34.5% of the households containing married families with children. The county average for households married with children is 36.2%.
The median household income in Beaverton, Oregon 97007 is $82,062. The median household income for the surrounding county is $92,025 compared to the national median of $69,021. The median age of people living in Beaverton 97007 is 35.8 years.
Beaverton Weather
The average high temperature in July is 80.4 degrees, with an average low temperature in January of 36 degrees. The average rainfall is approximately 40.2 inches per year, with 1.8 inches of snow per year.




