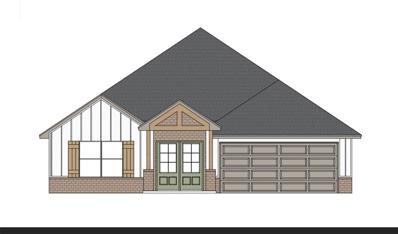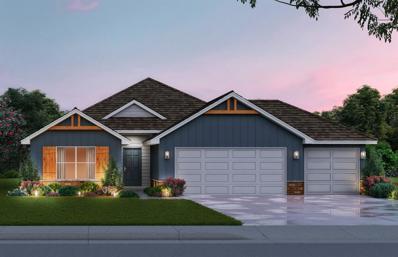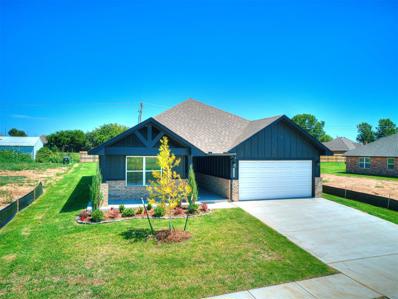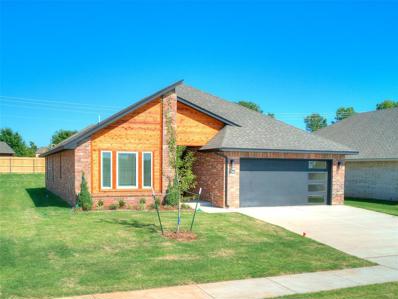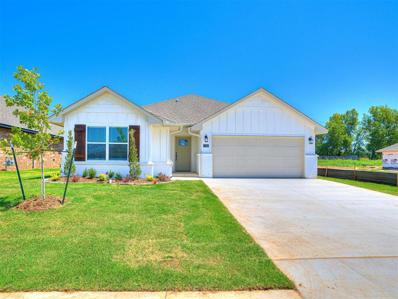Yukon OK Homes for Sale
$285,900
12117 Birch Street Yukon, OK 73099
- Type:
- Single Family
- Sq.Ft.:
- 1,656
- Status:
- Active
- Beds:
- 3
- Lot size:
- 0.17 Acres
- Year built:
- 2024
- Baths:
- 2.00
- MLS#:
- 1141978
- Subdivision:
- Hidden Creek
ADDITIONAL INFORMATION
A chef's kitchen dream home, this New Construction home built by an award-winning, Professional Certified Builder, is sure to impress! The Springcreek floor plan features upgraded wood look tile in the living areas. The chef's kitchen features custom-built maple cabinets, upgraded stainless steel appliances, quartz countertops, and a spacious pantry. Your primary bedroom features a large private bathroom with a primary retreat that can be used as a study or reading area, a walk-in closet, a garden tub, and an elegant, fully tiled, frameless glass shower. The spacious secondary bedrooms feature large closets with access to the hall bath with a fully tiled tub surround. This home also features a 2-car garage, covered front porch, and covered back patio. The home comes complete with white, 2" faux wood blinds!
$288,900
12113 Birch Street Yukon, OK 73099
- Type:
- Single Family
- Sq.Ft.:
- 1,625
- Status:
- Active
- Beds:
- 3
- Lot size:
- 0.17 Acres
- Year built:
- 2024
- Baths:
- 2.00
- MLS#:
- 1142948
- Subdivision:
- Hidden Creek
ADDITIONAL INFORMATION
Stunning new construction home built by an award-winning, Professional Certified Builder! The Freedom floor plan has such an attractive curb appeal! As you walk into the home, it flows into an open concept living space with wood look tile in all common areas and a covered back patio! Kitchen features custom built maple cabinets, stainless steel appliances, quartz countertops, direct vent hood over a gas stove, pendant lights, and a spacious pantry. Primary suite features a large bedroom, huge walk-in closet, and the primary bath includes a garden tub and an elegant frameless glass shower door. The spacious secondary bedrooms feature large closets with access to the hall bath with a fully tiled tub surround. This home comes complete with 2" blinds and a garage door opener!
$379,500
9420 Squire Lane Yukon, OK 73099
- Type:
- Single Family
- Sq.Ft.:
- 2,458
- Status:
- Active
- Beds:
- 4
- Lot size:
- 0.15 Acres
- Year built:
- 2015
- Baths:
- 3.00
- MLS#:
- OKC1142826
- Subdivision:
- Summerhill Ph Ii
ADDITIONAL INFORMATION
Welcome to this stunning two-story home features four bedrooms and two and a half baths, including a formal dining room and a flex room. The home showcases granite countertops throughout, adding a touch of luxury to the space. The living room is adorned with a magnificent fireplace that extends to the second floor, creating a captivating focal point. As you explore the property, you'll notice several updates, including a stained fence, ceiling fans, and a storm shelter in the garage. The backyard offers a private gunite pool with a flagstone surround ;for those hot summer days, ample patio space, and a pergola with a bar. Additionally, a hot tub awaits you, providing a perfect spot to unwind after a long day. To top it off, further enhancing the appeal of this beautiful and unique home. Don't miss the opportunity to see this remarkable property in person
- Type:
- Single Family
- Sq.Ft.:
- 1,906
- Status:
- Active
- Beds:
- 3
- Lot size:
- 0.19 Acres
- Year built:
- 1993
- Baths:
- 2.00
- MLS#:
- OKC1142780
- Subdivision:
- Parkland Heights 2nd
ADDITIONAL INFORMATION
This beautiful home has brand new granite counters, backsplash and carpet! Loads of storage, a bonus workshop and private backyard with covered patio are some of the many hard to find features that you won't want to miss! Boasting spacious bedrooms, a well laid out kitchen, his and her walk in closets and a formal dining room-pinch yourself! You're not dreaming! Make this amazing house your next home!
$385,000
1016 Erinova Drive Yukon, OK 73099
- Type:
- Single Family
- Sq.Ft.:
- 3,595
- Status:
- Active
- Beds:
- 4
- Lot size:
- 0.21 Acres
- Year built:
- 2010
- Baths:
- 4.00
- MLS#:
- OKC1142630
- Subdivision:
- Preston Park
ADDITIONAL INFORMATION
This stunning 4-bedroom, 3.5-bath home offers 3,400 sq ft of luxurious living space in a peaceful and desirable neighborhood. With expansive rooms throughout, the home is perfect for families who need space to spread out or those who love to entertain. The massive master suite is a true retreat, featuring a large sitting area for added comfort and privacy. The home also includes a dedicated media room, perfect for movie nights or gaming, and a massive kitchen bar ideal for cooking and casual dining. Soaring ceilings, elegant iron stair balusters, and impressive decor add a touch of sophistication throughout, while every room is generously sized, offering endless possibilities for customization. This recently appraised for $420K, instant equity!!
$384,900
7712 Woods Edge Way Yukon, OK 73099
- Type:
- Single Family
- Sq.Ft.:
- 2,136
- Status:
- Active
- Beds:
- 3
- Lot size:
- 0.17 Acres
- Year built:
- 2024
- Baths:
- 3.00
- MLS#:
- OKC1142572
- Subdivision:
- Woods At Wilshire
ADDITIONAL INFORMATION
New construction AWARD WINNING FLOOR PLAN home being built by a Professional Certified Builder. The Sweetwater floorplan opens to an elegant foyer with a vaulted ceiling that leads you to the large chef's kitchen with a MASSIVE kitchen island, stainless steel appliances with a direct vent hood, quartz countertops, pendant lights and a spacious pantry. The home features wood – look tile flooring throughout the main areas a powder bathroom and mud room off the garage entry. Private primary suite has a large bedroom, walk-in closet, and the bath includes a garden tub and an elegant fully tiled walk in shower a jetted tub and an elegant fully tiled frameless glass shower. Each spacious secondary bedroom has large closets with access to the hall bath with a fully tiled tub surround. This home also features a 3-car tandem garage, covered front porch and covered back patio. This home features a sprinkler system and has $10,000 in builder incentives.
- Type:
- Single Family
- Sq.Ft.:
- 1,772
- Status:
- Active
- Beds:
- 4
- Lot size:
- 0.18 Acres
- Year built:
- 2024
- Baths:
- 2.00
- MLS#:
- OKC1142563
- Subdivision:
- Woods At Wilshire
ADDITIONAL INFORMATION
This Holly floor plan features an open concept living space that was built for entertaining! With wood look tile in all common areas with a modern electric fireplace, a covered back patio, this home will be sure to be a place to host others as well as a relaxing oasis of your own! The kitchen features custom built maple cabinets, stainless steel appliances, quartz countertops, pendant lights, and a spacious pantry. As a true split floor plan, the primary suite features a large bedroom, walk-in closet, and the primary bath includes a garden tub and an elegant frameless glass shower door. The spacious secondary bedrooms feature large closets with access to the hall bath with a fully tiled tub surround! Builder to provide $10,000 to be used towards closing costs, enhancements or rate buy down.
- Type:
- Single Family
- Sq.Ft.:
- 1,625
- Status:
- Active
- Beds:
- 3
- Lot size:
- 0.18 Acres
- Year built:
- 2024
- Baths:
- 2.00
- MLS#:
- OKC1142556
- Subdivision:
- Woods At Wilshire
ADDITIONAL INFORMATION
Stunning new construction home built by an award-winning, Professional Certified Builder! The Freedom floor plan has modern curb appeal that flows into an open concept living space with wood look tile in all common areas and a covered back patio! Kitchen features custom built maple cabinets, stainless steel appliances, quartz countertops, direct vent hood over a gas stove, pendant lights, and a spacious pantry. Primary suite features a large bedroom, huge walk-in closet, and the primary bath includes a garden tub and an elegant frameless glass shower door. The spacious secondary bedrooms feature large closets with access to the hall bath with a fully tiled tub surround. This home comes complete with 2" blinds and a garage door opener! Builder to provide $10,000 to be used towards closing costs, enhancements or rate buy down.
- Type:
- Single Family
- Sq.Ft.:
- 1,730
- Status:
- Active
- Beds:
- 3
- Lot size:
- 0.18 Acres
- Year built:
- 2024
- Baths:
- 2.00
- MLS#:
- OKC1142551
- Subdivision:
- Woods At Wilshire
ADDITIONAL INFORMATION
This Sunray floor plan features an open concept living space with wood look tile in all common areas and a covered back patio! Kitchen features custom built maple cabinets, stainless steel appliances, quartz countertops, direct vent hood over gas stove, huge kitchen island boasting the most counter space of our homes of this square footage, pendant lights, and a spacious pantry. The primary suite features a large bedroom, walk-in closet connecting to the laundry/mud room, and the primary bath includes a garden tub and an elegant frameless glass shower door. The spacious secondary bedrooms feature large closets with access to the hall bath with a fully tiled tub surround. Builder to provide $10,000 to be used towards closing costs, enhancements or rate buy down.
- Type:
- Single Family
- Sq.Ft.:
- 1,690
- Status:
- Active
- Beds:
- 4
- Lot size:
- 0.14 Acres
- Year built:
- 2022
- Baths:
- 2.00
- MLS#:
- OKC1142483
- Subdivision:
- Nichols Creek Phase 1
ADDITIONAL INFORMATION
LOCATION PERFECTION in HIGHLY DESIRABLE Yukon community. Piedmont Schools. Well CRAFTED residence built by Taber Homes. Fully functional Kamber floor plan includes 1,905 Sqft of total living space, which features 1,750 Sqft of indoor living space & 155 Sqft of outdoor living space. Home has 3 bedrooms, 2 full bathrooms, & a 2 car garage w/ a storm shelter installed. The EXPANSIVE iving room provides a stacked stone surround corner gas fireplace, 3 large windows, wood-look tile for flooring, & is open to the kitchen! HIGH STYLE, DESIGNER kitchen is spacious w/large center island, walk-in pantry, coffee/wine bar, 3 CM countertops, designer backsplash, stainless appliances (including gas range), & stunning pendant lighting. The primary bedroom offers a sloped ceiling detail, 2 windows, & designer fixtures. Primary bath features Jetta tub, dual sink vanity, a spacious walk-in shower, & a huge closet w/ access to the utility room. The outdoor living does not disappoint- providing an outdoor fireplace, a gas line hook-up, & cable outlets. This covered back patio is perfect for entertaining! Other amenities include a whole home air filtration system, Rinnai Tankless water heater, & R-44 insulation. LIVE THE GOOD LIFE! SEE TODAY!
- Type:
- Single Family
- Sq.Ft.:
- 2,080
- Status:
- Active
- Beds:
- 3
- Lot size:
- 0.41 Acres
- Year built:
- 2016
- Baths:
- 3.00
- MLS#:
- OKC1140621
- Subdivision:
- South Fork Ph 1
ADDITIONAL INFORMATION
** OPEN HOUSE THIS SUNDAY FROM 2- 4 pm ** $5k PRICE DROP ** Welcome to this charming craftsman home located on just under a HALF ACRE in the lovely Southfork Neighborhood! Perfect location, down the street from the neighborhood pool and at the end of a culdesac. The charm, lot size, location and condition make this home a rarity for a popular suburban neighborhood like Southfork. Enter the bright home through the grand double doors into an entry that leads into the open concept living area. To the left is a hallway with two bedrooms on either side separated by a full bath. Master is on opposite end of home and large bonus upstairs that could easily be a 4th bedroom. Walk out attic storage upstairs as well. This bonus room includes a full bath. Having 3 full bathrooms in this home make it the options endless. Large, covered patio and covered porch for lots of comfortable time outdoors. Amazing neighborhood is home to weekly food trucks, neighborhood events, ponds and of course the Surrey Hills Golf and Country Club is a golf cart cruise away. HOA of only $300 annually. OPEN HOUSE SUNDAY 2-4! Schedule your showing today before it's gone!
- Type:
- Single Family
- Sq.Ft.:
- 1,772
- Status:
- Active
- Beds:
- 4
- Lot size:
- 0.18 Acres
- Year built:
- 2024
- Baths:
- 2.00
- MLS#:
- 1142563
- Subdivision:
- Woods At Wilshire
ADDITIONAL INFORMATION
This Holly floor plan features an open concept living space that was built for entertaining! With wood look tile in all common areas with a modern electric fireplace, a covered back patio, this home will be sure to be a place to host others as well as a relaxing oasis of your own! The kitchen features custom built maple cabinets, stainless steel appliances, quartz countertops, pendant lights, and a spacious pantry. As a true split floor plan, the primary suite features a large bedroom, walk-in closet, and the primary bath includes a garden tub and an elegant frameless glass shower door. The spacious secondary bedrooms feature large closets with access to the hall bath with a fully tiled tub surround! Builder to provide $10,000 to be used towards closing costs, enhancements or rate buy down.
- Type:
- Single Family
- Sq.Ft.:
- 1,625
- Status:
- Active
- Beds:
- 3
- Lot size:
- 0.18 Acres
- Year built:
- 2024
- Baths:
- 2.00
- MLS#:
- 1142556
- Subdivision:
- Woods At Wilshire
ADDITIONAL INFORMATION
Stunning new construction home built by an award-winning, Professional Certified Builder! The Freedom floor plan has modern curb appeal that flows into an open concept living space with wood look tile in all common areas and a covered back patio! Kitchen features custom built maple cabinets, stainless steel appliances, quartz countertops, direct vent hood over a gas stove, pendant lights, and a spacious pantry. Primary suite features a large bedroom, huge walk-in closet, and the primary bath includes a garden tub and an elegant frameless glass shower door. The spacious secondary bedrooms feature large closets with access to the hall bath with a fully tiled tub surround. This home comes complete with 2" blinds and a garage door opener! Builder to provide $10,000 to be used towards closing costs, enhancements or rate buy down.
- Type:
- Single Family
- Sq.Ft.:
- 1,730
- Status:
- Active
- Beds:
- 3
- Lot size:
- 0.18 Acres
- Year built:
- 2024
- Baths:
- 2.00
- MLS#:
- 1142551
- Subdivision:
- Woods At Wilshire
ADDITIONAL INFORMATION
This Sunray floor plan features an open concept living space with wood look tile in all common areas and a covered back patio! Kitchen features custom built maple cabinets, stainless steel appliances, quartz countertops, direct vent hood over gas stove, huge kitchen island boasting the most counter space of our homes of this square footage, pendant lights, and a spacious pantry. The primary suite features a large bedroom, walk-in closet connecting to the laundry/mud room, and the primary bath includes a garden tub and an elegant frameless glass shower door. The spacious secondary bedrooms feature large closets with access to the hall bath with a fully tiled tub surround. Builder to provide $10,000 to be used towards closing costs, enhancements or rate buy down.
$326,060
14201 Giverny Avenue Yukon, OK 73099
- Type:
- Single Family
- Sq.Ft.:
- 1,701
- Status:
- Active
- Beds:
- 4
- Lot size:
- 0.14 Acres
- Year built:
- 2024
- Baths:
- 2.00
- MLS#:
- OKC1142470
- Subdivision:
- Savannah Estates 4
ADDITIONAL INFORMATION
Located near the scenic Lake Hefner, Paycom, and the NW Expressway, this fabulous new construction home has it all! With 4 bedrooms and 2 bathrooms, there’s plenty of room to grow and play. The inviting living room, complete with a cozy fireplace, is perfect for hosting friends and family. The spacious kitchen is a dream, featuring stunning wood cabinetry, sleek stainless steel appliances, and a large island for all your culinary creations. Treat yourself in the luxurious master bath, which includes a generous soaking tub and a stylish tiled shower. Step outside to the covered patio, surrounded by lush landscaping—perfect for unwinding or entertaining under the stars! Don’t miss out on the upgraded landscaping, charming front exterior stonework, and an impressive 8/12 roof pitch that boosts curb appeal. Schedule a visit today to see this exceptional property! With closing costs covered and an included fence, this opportunity is simply too good to resist!
$307,500
14205 Giverny Avenue Yukon, OK 73099
- Type:
- Single Family
- Sq.Ft.:
- 1,543
- Status:
- Active
- Beds:
- 3
- Lot size:
- 0.14 Acres
- Year built:
- 2024
- Baths:
- 2.00
- MLS#:
- OKC1142469
- Subdivision:
- Savannah Estates 4
ADDITIONAL INFORMATION
This brand-new three-bedroom, two-bathroom home is the perfect blend of comfort and style! With closing costs covered and an included fence, plus incredible convenience just minutes from Paycom, Lake Hefner, and NW Expressway, you’re in a prime location. The inviting living room features a cozy fireplace, while the stunning kitchen boasts custom wood cabinetry, stainless steel appliances, quartz countertops, and a spacious island—perfect for your culinary adventures. Relax in the primary bathroom with its roomy soaking tub and separate tiled shower. Enjoy the charming utility room with built-in shelves, and step outside to a generous covered patio, ideal for morning coffee or evening relaxation. With an 8/12 roof pitch, beautiful stonework, and upgraded landscaping, this home is an irresistible find. Don’t miss your chance to make it yours!
$328,548
14209 Giverny Avenue Yukon, OK 73099
- Type:
- Single Family
- Sq.Ft.:
- 1,689
- Status:
- Active
- Beds:
- 3
- Lot size:
- 0.14 Acres
- Year built:
- 2024
- Baths:
- 2.00
- MLS#:
- OKC1142468
- Subdivision:
- Savannah Estates 4
ADDITIONAL INFORMATION
Don't miss out! Take advantage of covered closing costs and an included fence! Enjoy unmatched convenience just moments from Paycom, Lake Hefner, and NW Expressway! Located in Savannah Estates, this stunning open-concept home blends style and comfort perfectly. Step inside to discover beautiful finishes and plenty of space, seamlessly connecting the spacious living room to a gorgeous kitchen. Experience our Elite Collection features, which include a large island, Samsung appliances, custom soft-close cabinets, and your choice of quartz countertops. Relax in the primary bedroom, complete with an ensuite that features a separate tiled shower and a garden tub. Outside, a generous covered patio invites you to entertain or unwind during peaceful evenings. Don’t wait—take the chance to make this your dream home today!
$329,000
14213 Giverny Avenue Yukon, OK 73099
- Type:
- Single Family
- Sq.Ft.:
- 1,701
- Status:
- Active
- Beds:
- 4
- Lot size:
- 0.14 Acres
- Year built:
- 2024
- Baths:
- 2.00
- MLS#:
- OKC1142467
- Subdivision:
- Savannah Estates 4
ADDITIONAL INFORMATION
Situated near Lake Hefner, Paycom, and the NW Expressway, this new construction home features 4 bedrooms and 2 bathrooms, providing plenty of space for future expansion. The inviting living room, complete with a cozy fireplace, is perfect for entertaining guests. The spacious kitchen boasts stunning wood cabinetry, stainless steel appliances, and a large island for extra countertop space. Enjoy the luxurious master bath, which includes a generous soaking tub and a tiled shower. Step outside to the covered patio, complemented by a landscaping package, ideal for outdoor relaxation. Residents of Savannah Estates appreciate the clubhouse, pool, stocked pond, and playground. Don't miss your chance to enjoy upgraded landscaping, attractive front exterior stonework, and an 8/12 roof pitch that enhances the home's curb appeal. Schedule a visit today to experience this exceptional property! Plus, with closing costs covered and an included fence, this opportunity is too good to pass up!
$325,276
14101 Giverny Avenue Yukon, OK 73099
- Type:
- Single Family
- Sq.Ft.:
- 1,701
- Status:
- Active
- Beds:
- 4
- Lot size:
- 0.14 Acres
- Year built:
- 2024
- Baths:
- 2.00
- MLS#:
- OKC1142466
- Subdivision:
- Savannah Estates 4
ADDITIONAL INFORMATION
Closing costs covered! Check out this spacious 4-bedroom home in Savannah Estates! The living room is inviting with a cozy fireplace and is perfect for family hangouts, while the kitchen impresses with custom wood cabinets, a stylish vent hood, stainless steel appliances, and a large island for easy meal prep. Unwind in the primary bathroom featuring a Schluter-tiled shower and a relaxing garden tub. The three additional bedrooms are roomy and have plenty of closet space. Step outside to your covered back patio for some fresh air, and enjoy lovely front landscaping with charming stone accents. Conveniently located for easy commutes to anywhere in the OKC area and great Piedmont Schools, plus energy-efficient features, a 1-year builder warranty, and a 10-year structural warranty. Don’t let this one slip away—call today to learn about the stage of construction!
$329,468
14109 Giverny Avenue Yukon, OK 73099
- Type:
- Single Family
- Sq.Ft.:
- 1,701
- Status:
- Active
- Beds:
- 4
- Lot size:
- 0.14 Acres
- Year built:
- 2024
- Baths:
- 2.00
- MLS#:
- OKC1142465
- Subdivision:
- Savannah Estates 4
ADDITIONAL INFORMATION
Closing costs covered! Living in Savannah Estates means an easy commute to the OKC area and access to great Piedmont Schools. With plenty of room for everyone, this 4 bedroom home features a cozy living room with fireplace—perfect for family time. The kitchen is a dream, with custom wood cabinets, a stylish vent hood, sleek built-in appliances, and a large island for meal prep. The primary bathroom includes a Schluter-tiled shower, a garden tub, and a raised vanity. The other three bedrooms are generously sized, with ample closet space. Enjoy your morning coffee or evening wine on the covered back patio. Plus, this home has great curb appeal with upgraded landscaping and charming stonework. Each home comes with energy-efficient features, a 1-year builder warranty, and a 10-year structural warranty.Don’t miss out on this amazing home—call today for the latest construction updates!
$306,979
14113 Giverny Avenue Yukon, OK 73099
- Type:
- Single Family
- Sq.Ft.:
- 1,543
- Status:
- Active
- Beds:
- 3
- Lot size:
- 0.14 Acres
- Year built:
- 2024
- Baths:
- 2.00
- MLS#:
- OKC1142463
- Subdivision:
- Savannah Estates 4
ADDITIONAL INFORMATION
This fabulous 3-bedroom, split-concept home is designed for easy living and loads of charm. The kitchen is the true heart of this home, featuring a stylish island, sleek Samsung appliances, under-cabinet LED lighting, and those dreamy soft-close custom cabinets—hello, luxury! Step out to your covered back patio, perfect for unwinding with a view of those stunning Oklahoma sunsets! And this home is smart, too. With energy-saving perks like radiant barrier roof decking and a tankless water heater, you’ll stay comfy in every season. Plus, extra tornado safety measures mean you can relax with peace of mind. Residents of Savannah Estates benefit from top rated Piedmont schools and a community that is just off the turnpike, making a commute to anywhere in the OKC area as smooth as can be. Give us a call today to check out the latest construction updates and see how close you are to calling this beauty home!
$330,068
14105 Giverny Avenue Yukon, OK 73099
- Type:
- Single Family
- Sq.Ft.:
- 1,689
- Status:
- Active
- Beds:
- 3
- Lot size:
- 0.14 Acres
- Year built:
- 2024
- Baths:
- 2.00
- MLS#:
- OKC1142462
- Subdivision:
- Savannah Estates 4
ADDITIONAL INFORMATION
Now available to reserve in Savannah Estates! This under-construction beauty from our Elite Collection blends luxury and ease, featuring built-in Samsung kitchen appliances, custom soft-close wood cabinetry, wood-look tile across all main areas, a tankless water heater, and a fully fenced backyard. The smart floor plan even connects the utility room straight to the primary closet—talk about convenience! With cutting-edge energy efficiency and tornado safety standards, this home is built to keep you comfortable and secure. Plus, smart home upgrades like a doorbell camera, keypad front entry, and Ecobee thermostat make life easier. Savannah Estates also offers a quick commute with turnpike access and is located in the top-rated Piedmont School District. Don’t miss out—schedule your showing today!
$326,060
14117 Giverny Avenue Yukon, OK 73099
- Type:
- Single Family
- Sq.Ft.:
- 1,689
- Status:
- Active
- Beds:
- 3
- Lot size:
- 0.14 Acres
- Year built:
- 2024
- Baths:
- 2.00
- MLS#:
- OKC1142460
- Subdivision:
- Savannah Estates 4
ADDITIONAL INFORMATION
Now available for reservation in Savannah Estates! This under-construction home from our Elite Collection combines luxury with convenience, featuring built-in Samsung appliances in the kitchen, custom soft-close wood cabinetry, wood-look tile throughout the living areas, a tankless water heater, and a fully fenced backyard. The thoughtful floor plan includes a seamless connection from the utility room to the primary closet—an everyday convenience you’ll love! Designed for energy efficiency and exceptional tornado safety, this home offers peace of mind as well as practicality with several smart home features like a doorbell camera, keypad front entry and Ecobee thermostat. Savannah Estates residents enjoy a quick commute with easy turnpike access and benefit from the highly-rated Piedmont School District. Schedule a showing today!
$315,000
9112 NW 121 Terrace Yukon, OK 73099
- Type:
- Single Family
- Sq.Ft.:
- 1,750
- Status:
- Active
- Beds:
- 3
- Year built:
- 2022
- Baths:
- 2.00
- MLS#:
- OKC1142359
- Subdivision:
- Nichols Gate
ADDITIONAL INFORMATION
This Kamber floor plan includes 3 bedrooms, 2 full bathrooms, & a 2 car garage w/ a storm shelter installed. The living room provides a stacked stone surround corner gas fireplace, 3 large windows, wood-look tile for flooring, & is open to the kitchen! The kitchen is spacious w/ its large center island, walk-in pantry, 3 CM countertops, fun backsplash, & stunning pendant lighting. The primary bedroom offers a sloped ceiling detail, 2 windows, & a ceiling fan. Primary bath is attached & holds a Jetta tub, dual sink vanity, a spacious walk-in shower, & a huge closet w/ access to the utility room. The outdoor living does not disappoint- providing an outdoor fireplace, a gas line hook-up, & cable outlets. This covered back patio is perfect for entertaining! Other amenities include a whole home air filtration system, Rinnai Tankless water heater, & R-44 insulation.
- Type:
- Single Family
- Sq.Ft.:
- 2,460
- Status:
- Active
- Beds:
- 4
- Lot size:
- 0.23 Acres
- Year built:
- 2008
- Baths:
- 2.00
- MLS#:
- OKC1141846
- Subdivision:
- Meadows At Surrey Hills
ADDITIONAL INFORMATION
Welcome home to this spacious, beautifully updated home featuring modern touches throughout! The well-equipped kitchen boasts a generous island, perfect for meal prep and entertaining. Just off the entry, a versatile fourth bedroom or study offers flexibility to suit your needs. Toward the rear, a large bonus room awaits, ideal for gatherings or relaxation. Step outside to enjoy the covered patio, perfect for outdoor entertaining. With a brand-new garage door and stylish updates throughout, it blends comfort and contemporary flair effortlessly. Settled on just under a quarter of an acre (mol), this home is ready to help you make memories for years to come!

Listings courtesy of MLSOK as distributed by MLS GRID. Based on information submitted to the MLS GRID as of {{last updated}}. All data is obtained from various sources and may not have been verified by broker or MLS GRID. Supplied Open House Information is subject to change without notice. All information should be independently reviewed and verified for accuracy. Properties may or may not be listed by the office/agent presenting the information. Properties displayed may be listed or sold by various participants in the MLS. Copyright© 2024 MLSOK, Inc. This information is believed to be accurate but is not guaranteed. Subject to verification by all parties. The listing information being provided is for consumers’ personal, non-commercial use and may not be used for any purpose other than to identify prospective properties consumers may be interested in purchasing. This data is copyrighted and may not be transmitted, retransmitted, copied, framed, repurposed, or altered in any way for any other site, individual and/or purpose without the express written permission of MLSOK, Inc. Information last updated on {{last updated}}
Yukon Real Estate
The median home value in Yukon, OK is $187,700. This is lower than the county median home value of $248,900. The national median home value is $338,100. The average price of homes sold in Yukon, OK is $187,700. Approximately 54% of Yukon homes are owned, compared to 36.04% rented, while 9.97% are vacant. Yukon real estate listings include condos, townhomes, and single family homes for sale. Commercial properties are also available. If you see a property you’re interested in, contact a Yukon real estate agent to arrange a tour today!
Yukon, Oklahoma 73099 has a population of 673,183. Yukon 73099 is less family-centric than the surrounding county with 30.08% of the households containing married families with children. The county average for households married with children is 37.75%.
The median household income in Yukon, Oklahoma 73099 is $59,679. The median household income for the surrounding county is $76,973 compared to the national median of $69,021. The median age of people living in Yukon 73099 is 34.9 years.
Yukon Weather
The average high temperature in July is 92.9 degrees, with an average low temperature in January of 27.1 degrees. The average rainfall is approximately 35.6 inches per year, with 5.8 inches of snow per year.
