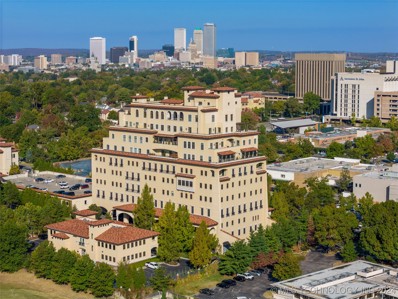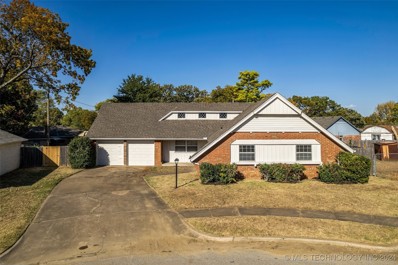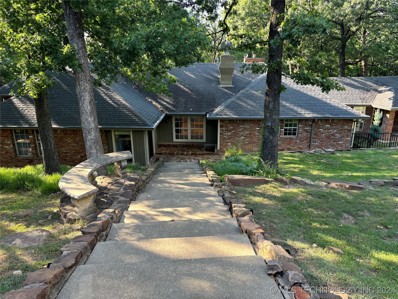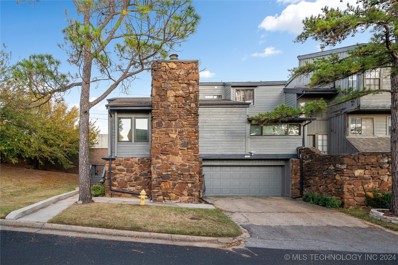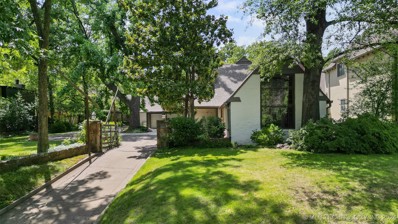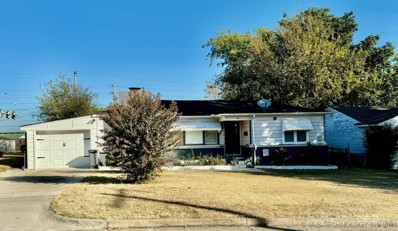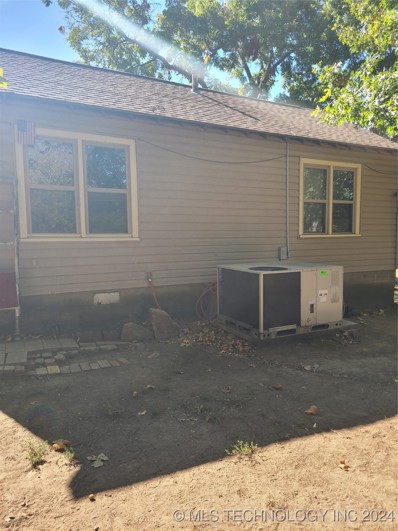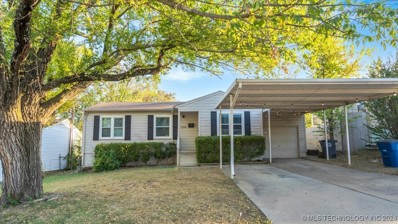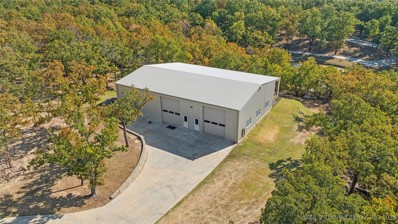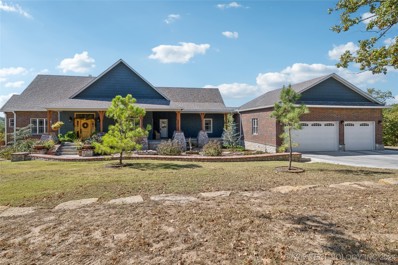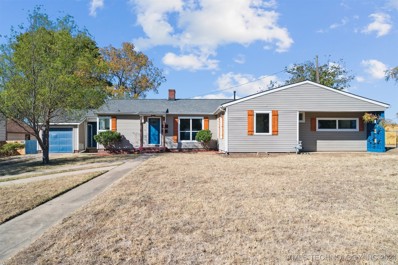Tulsa OK Homes for Sale
$179,900
3730 E Virgin Place Tulsa, OK 74115
Open House:
Saturday, 1/4 1:00-3:00PM
- Type:
- Single Family
- Sq.Ft.:
- 1,450
- Status:
- Active
- Beds:
- 3
- Lot size:
- 0.17 Acres
- Year built:
- 1950
- Baths:
- 2.00
- MLS#:
- 2437692
- Subdivision:
- New Haven Addn
ADDITIONAL INFORMATION
INMACULATE renovated home in town! This 3 bed, 2 full bath is ready for a new family. Every aspect has been meticulously crafted for modern living. This home offers nice open living to dining and kitchen, new appliances, hot water tank, newly painted, new windows, new roof, wood and vinyl floor. Lots of room to enjoy your home. The immediate yard is fenced. The carport would be great for storing your boat. Don't miss your opportunity to make this AMAZING HOME your own. Schedule a showing today before it's gone!!
$1,350,000
2200 S Utica Place Unit 8C Tulsa, OK 74114
- Type:
- Single Family
- Sq.Ft.:
- 1,476
- Status:
- Active
- Beds:
- 1
- Year built:
- 2008
- Baths:
- 2.00
- MLS#:
- 2437942
- Subdivision:
- Utica Place Condos
ADDITIONAL INFORMATION
Located in one of Tulsa’s most luxurious high rise buildings across from Utica Square. Exclusive penthouse community with limited number of residences for low maintenance elegant living . Fabulous views and extreme privacy. 24 hour security provides residence comfortable secure living. Dramatic ceiling height and abundant natural light fill the rooms. 1 bedroom, 1.5 bath. Secure private garage parking in the residence only garage. Views of Cascia Hall and Utica Square. Outdoor terrace. Gardening space on balcony. Architecturally the building is stunning. Highest level finishes throughout the building and residence. Come experience the Utica Place lifestyle
$160,000
6028 S 90th E Avenue Tulsa, OK 74145
- Type:
- Townhouse
- Sq.Ft.:
- 1,411
- Status:
- Active
- Beds:
- 3
- Lot size:
- 0.05 Acres
- Year built:
- 1992
- Baths:
- 2.00
- MLS#:
- OKC1141122
- Subdivision:
- Lt 8 Blk 1
ADDITIONAL INFORMATION
This well-kept 3-bedroom, 1.5-bath townhouse is the perfect blend of space, convenience, and modern touches! Located in a highly desirable Tulsa neighborhood close to shopping, dining, and everyday amenities, this home offers an ideal spot for comfortable living. Recent updates, including a refreshed main bathroom and new interior paint, bring a bright and welcoming feel throughout. With a spacious layout, this home features a generous living area that flows effortlessly into the dining and kitchen spaces, making it perfect for hosting or relaxing. This updated townhouse combines prime location and plenty of room to make it a place to truly call home. Don’t miss out—schedule a showing today!
- Type:
- Single Family
- Sq.Ft.:
- 1,648
- Status:
- Active
- Beds:
- 2
- Lot size:
- 0.17 Acres
- Year built:
- 1950
- Baths:
- 2.00
- MLS#:
- 2436272
- Subdivision:
- Riverview Village B14-20
ADDITIONAL INFORMATION
First, let's explore the fantastic location of this charming two-bedroom, two-bath home, nestled near the vibrant Gathering Place, scenic River Parks walking trails, premier movie theaters, delectable restaurants, great shopping, and convenient grocery stores, providing the ultimate combination of relaxation and adventure at your fingertips! Now for this delightful 1,648 square feet home. The interior features an expansive main living area, a nice sized primary bedroom with a primary bath, and a second living space tailor-made for quality time with your family and friends. The kitchen will be the heart of your home, with an abundance of storage and a sleek built-in wet bar/coffee bar (my favorite feature) that's sure to impress all that visit. Backyard goals, right here! The show stopping covered patio is perfect for relaxing and barbecues with your family and friends. Your little humans and/or fur babies will have a blast in the yard! Let's walk through this home! Call today for your private tour!
- Type:
- Single Family
- Sq.Ft.:
- 1,778
- Status:
- Active
- Beds:
- 3
- Lot size:
- 0.19 Acres
- Year built:
- 1941
- Baths:
- 1.00
- MLS#:
- 2437904
- Subdivision:
- Marshall Heights Ii
ADDITIONAL INFORMATION
Tons of updates throughout -- Updated kitchen, windows, refurbished hardwood floors, and new vinyl flooring in kitchen and bonus room. Garage converted to bedroom. Great neighborhood!
- Type:
- Single Family
- Sq.Ft.:
- 2,235
- Status:
- Active
- Beds:
- 3
- Lot size:
- 0.18 Acres
- Year built:
- 2000
- Baths:
- 2.00
- MLS#:
- 2437888
- Subdivision:
- The Villages Of Highland Park
ADDITIONAL INFORMATION
Take a look at this charming 3 bedroom home located in a South Tulsa gated neighborhood. This home is one level and contains beautiful vaulted ceilings, beams, ample windows for natural light, wood floors, and granite countertops. Enjoy the Cook's kitchen with a large island ideal for preparing meals and serving. The kitchen is open to the Den and Formal Dining. In the Den, you'll find beautiful hardwoods & a brick fireplace complete with gas logs, perfect for cozy autumn evenings. This floor-plan features an office or formal living right off the entry with French doors. Master suite features a large walk-in closet, a private bathroom with double sinks, a whirlpool tub, and a separate shower. Plenty of storage space and closets throughout entire home. Union Schools! Seller is willing to offer a painting and carpet allowance to buyer.
$229,900
8611 E 30th Place Tulsa, OK 74129
- Type:
- Single Family
- Sq.Ft.:
- 1,675
- Status:
- Active
- Beds:
- 3
- Lot size:
- 0.17 Acres
- Year built:
- 1965
- Baths:
- 2.00
- MLS#:
- 2437895
- Subdivision:
- Candlelight
ADDITIONAL INFORMATION
Welcome to this beautifully updated one-story home in a quiet cul-de-sac! Featuring an open floorplan, this home offers 3 spacious bedrooms and 2 full bathrooms. Recently upgraded with new kitchen appliances, quartz countertops in kitchen and baths, LVP flooring and fresh paint throughout. The large living space flows seamlessly into the kitchen and dining area, creating an inviting environment for entertaining or relaxing. Conveniently located with excellent highway access, this home is ideal for commuting and enjoying all the local amenities. Don't miss this lovely home!
$629,000
3003 W 77th Street Tulsa, OK 74132
- Type:
- Single Family
- Sq.Ft.:
- 4,318
- Status:
- Active
- Beds:
- 4
- Lot size:
- 2.31 Acres
- Year built:
- 1990
- Baths:
- 4.00
- MLS#:
- 2437866
- Subdivision:
- Tulsa Co Unplatted
ADDITIONAL INFORMATION
The most secluded lot on 2 acres in Jenks Schools!! Welcome to your dream split-level home on 2.31 acres with breathtaking wooded views! As you arrive, two gated entrances create an exclusive vibe. With 4 beds and 3.5 baths, there's plenty of room for relaxation and entertainment. Sunlight dances through large windows in the living area, highlighting built-ins that blend style and functionality. Cozy up by one of the three fireplaces, and admire the craftsmanship in the crown molding and window casings. The highlight? A gorgeous new pool with an adjacent deck—perfect for summer fun and your own private golf putting green! Expansive garages for 6 cars and ample parking, including a circular drive around that offers convenience and charm. Nestled in Tulsa Hills, you're close to shopping, dining, and highways . This home balances seclusion with modern amenities. Don't miss out on this extraordinary property!
- Type:
- Condo
- Sq.Ft.:
- 2,044
- Status:
- Active
- Beds:
- 4
- Year built:
- 1977
- Baths:
- 4.00
- MLS#:
- 2437004
- Subdivision:
- Silver Oaks B1-5
ADDITIONAL INFORMATION
Condo living at its finest! The main level offers a kitchen, dining area, wet bar, and a living room with vaulted ceilings, large windows, and a fireplace. Lower level has a spacious bedroom and ensuite; the primary bedroom, 2 additional bedrooms, and full bathroom are on the 3rd floor. The spacious primary bedroom features a large closet, ensuite bath, and a private balcony. Enjoy access to community amenities including a pool and tennis courts. Ideally located near 71st & Yale, close to coffee shops, restaurants, the hospital, and about 3 miles from highway access. Don't miss your chance to make this condo your own!
$1,100,000
9649 S Sandusky Avenue Tulsa, OK 74137
- Type:
- Single Family
- Sq.Ft.:
- 4,328
- Status:
- Active
- Beds:
- 4
- Lot size:
- 0.88 Acres
- Year built:
- 1981
- Baths:
- 4.00
- MLS#:
- 2437794
- Subdivision:
- Hunters Pointe
ADDITIONAL INFORMATION
Beautifully updated one level home nestled in gated Hunters Pointe on almost an acre with pond view. This home features 4 bedrooms, 3 full and one half baths and 2 large living areas. Entertainer's dream with updated kitchen and high end stainless steel appliances opens to family room. Large primary bedroom with spa like bathroom. The backyard is an absoluter oasis with a covered patio overlooking the swimming pool and regulation tennis/pickleball court with lights for evening play.
- Type:
- Single Family
- Sq.Ft.:
- 2,275
- Status:
- Active
- Beds:
- 3
- Lot size:
- 0.5 Acres
- Year built:
- 1960
- Baths:
- 3.00
- MLS#:
- 2436407
- Subdivision:
- Crescent Heights Addn
ADDITIONAL INFORMATION
**Charming Family Home for Sale!** Discover your dream home in this idyllic property featuring 3 spacious bedrooms and 2.5 baths, perfect for family living and entertaining! **Home Highlights Include**: **Welcoming Gameroom**: Perfect for game nights or a cozy movie marathon! **Expansive .5 Acre Lot**: Enjoy outdoor living with ample space for gardening, play, or future expansions. **2 Car Garage**: Plus, a **Custom Garage** offering a heated and cooled workshop, ideal for hobbies or DIY projects, along with extra storage space! **Beautiful Kitchen**: The heart of the home featuring a built-in cooktop, making meal preparation a delight. **New Roof**: Installed October 2024 for peace of mind and added value. Located in a charming, established neighborhood with easy access to Highway 169, you'll enjoy both convenience and community! Don’t miss out on this **Patriotic Beauty**! Schedule your tour today and make this lovely house your new home!
$899,000
2650 S Utica Avenue Tulsa, OK 74114
- Type:
- Single Family
- Sq.Ft.:
- 4,284
- Status:
- Active
- Beds:
- 3
- Lot size:
- 0.32 Acres
- Year built:
- 1927
- Baths:
- 5.00
- MLS#:
- 2437728
- Subdivision:
- Terwilleger Heights
ADDITIONAL INFORMATION
Stunning historical home in Terwilleger Heights. Step into timeless elegance in this meticulously maintained home located in the heart of Terwilleger Heights. Originally built in 1927, this home offers the perfect blend of historic charm and modern amenities. Rumored to be designed by renowned architect John Duncan Forsythe, this residence showcases the unique brick pattern, beautiful woodwork, and signature vaulted living room ceiling. The home has undergone significant renovations, including a remodeled kitchen, updated bathrooms, and refinishes wood floors in the living and dining rooms. Major updates include a new roof (2022), electrical panel, buried power lines (2017), new HVAC systems, and brand-new flooring in various areas, making this home move-in ready. The full bathroom remodels feature luxury touches such as Kallista plumbing fixtures, Robern cabinetry, and Barbara Berry sconces, adding to the home's luxurious feel. The home is situated on a beautifully landscaped lot placing you close to local amenities, dining, and shopping. The historic charm, combined with the extensive modern updates, make this one of the premier homes in the neighborhood. Don't miss the opportunity to own a piece of Tulsa history with all the comforts of modern living.
$219,900
4509 E 21st Place Tulsa, OK 74114
- Type:
- Single Family
- Sq.Ft.:
- 1,652
- Status:
- Active
- Beds:
- 3
- Lot size:
- 0.18 Acres
- Year built:
- 1951
- Baths:
- 2.00
- MLS#:
- 2437654
- Subdivision:
- Mayo Meadow Ext
ADDITIONAL INFORMATION
Drastic price reduction of $15,100 plus seller is offering $5,000 in closing costs with acceptable offer! Don't miss your opportunity to make this one your home. Midtown, affordable home, well maintained, 2 yr old roof, ceramic tile floors in living areas, second living room could be office or game room. Powder room between living room and kitchen area. Nicely updated full bathroom with shower only. Beautiful covered patio overlooking backyard. So conveniently located, walk to Walmart, Expo, water park & all the shops at 21st/Yale. Two miles from Tulsa University, great rental potential!
- Type:
- Condo
- Sq.Ft.:
- 843
- Status:
- Active
- Beds:
- 1
- Year built:
- 1984
- Baths:
- 1.00
- MLS#:
- 2437329
- Subdivision:
- Benchmark Condos-the Charter
ADDITIONAL INFORMATION
This exceptional second-floor space is ready for move-in, situated in a prime location within the Jenks School District at 91st and Yale. The one-bedroom, one-bathroom condo features a fireplace, walk-in closets, and is equipped with all new kitchen appliances, ensuring a quiet and secure living environment. With entry points from both 91st Street and Yale Avenue, this location boasts excellent highway access and proximity to medical centers, shopping venues, Whole Foods Grocery, and a diverse selection of restaurants and coffee shops. Additionally, it offers the benefits of a planned community, including secure, gated entry, well-maintained grounds, and access to the community pool and clubhouse.
- Type:
- Single Family
- Sq.Ft.:
- 1,165
- Status:
- Active
- Beds:
- 2
- Lot size:
- 1.03 Acres
- Year built:
- 1920
- Baths:
- 1.00
- MLS#:
- 2437786
- Subdivision:
- Rose Hill Ranch
ADDITIONAL INFORMATION
Very cute house sitting on almost 1 acre and a cul-de-sac. Nice neighborhood.
- Type:
- Single Family
- Sq.Ft.:
- 2,405
- Status:
- Active
- Beds:
- 5
- Lot size:
- 0.17 Acres
- Year built:
- 1936
- Baths:
- 3.00
- MLS#:
- 2437506
- Subdivision:
- Avondale Addn
ADDITIONAL INFORMATION
Seize the opportunity to be the third owner of this home in the heart of Florence Park neighborhood. This home is bursting with charm with original hardwoods located under the carpet, built-in shelves in the Den and an expansive covered Deck and extremely low-maintenance artificial turfed Backyard. Upon entry you’ll find yourself in the Formal Living Room, where you can make you way through to the Formal Dining Room, Breakfast Room and Kitchen. The first floor also offers an informal Den, with Half Bathroom attached and two Bedrooms (one with utility hookups ready) + additional Full Bathroom. The Basement is 500 square feet of finished space, perfect for a Game Room or additional Flex space, with attached Utility Room. Once upstairs you’ll find three additional Bedrooms with a Full Bathroom and large walkout Attic space, perfect for storage or finish it out for more space. Outside offers a private driveway with detached 2 Car Garage. The potential is endless! Agent related to Seller.
- Type:
- Single Family
- Sq.Ft.:
- 2,092
- Status:
- Active
- Beds:
- 2
- Lot size:
- 0.19 Acres
- Year built:
- 1929
- Baths:
- 3.00
- MLS#:
- 2437410
- Subdivision:
- Hickory Manor Addn
ADDITIONAL INFORMATION
Single story bungalow located in Florence Park Neighborhood, one level, full brick, beautiful hardwoods, arched doorways, spacious formal living with fireplace, vaulted ceiling & Hand Hewn Beams. Den is 2nd living area with a fireplace, updated kitchen with breakfast area & pantry. Spacious formal dining with Hand Hewn beams, primary suite with private bath & walk-in closet, 2nd bedroom with private half bath, full bath in hallway, 2 car detached garage with workshop, basement offers additional storage, mature trees, private deck with hot tub spa, roof 3 years old.
- Type:
- Single Family
- Sq.Ft.:
- 1,233
- Status:
- Active
- Beds:
- 3
- Lot size:
- 0.18 Acres
- Year built:
- 1952
- Baths:
- 1.00
- MLS#:
- 2437759
- Subdivision:
- Vandivers Resub Prt B14-15 & 17
ADDITIONAL INFORMATION
Well-maintained home in midtown Tulsa. Features 3 bedrooms, 1 bathroom, an attached garage, and a double carport. Enjoy beautiful oak hardwood floors and newer vinyl windows. All appliances are included. House is move-in ready, but come and add your personal touch.
$975,000
6303 E 108th Street Tulsa, OK 74137
Open House:
Saturday, 1/4 2:00-4:00PM
- Type:
- Single Family
- Sq.Ft.:
- 5,028
- Status:
- Active
- Beds:
- 4
- Lot size:
- 0.34 Acres
- Year built:
- 2001
- Baths:
- 5.00
- MLS#:
- 2437286
- Subdivision:
- The Gates At Forest Park
ADDITIONAL INFORMATION
This Stunning home combines modern amenities with a touch of timeless elegance. This exceptional property features 4 generously sized bedrooms, 4 full bathrooms, and 1 half bath, offering plenty of space for comfortable living and entertaining. The gourmet kitchen is a chef's dream, and plantation shutters throughout let you open the windows to enjoy the peaceful sound of the fountains. The great room boasts a stunning stacked stone wall and wet bar, offering views of the outdoor fireplace, covered patio, and a breathtaking pool with fountains. The primary bedroom, located on the main level, offers a true retreat with a fireplace, cozy alcove, two walk-in closets, and a luxurious spa-like bath. This home features numerous updates throughout, including new interior paint, AC, tankless, water heater, kitchen quartz counters, backsplash and cooktop. Also has an oversized attic for ample storage. Handicap accessibility. This home is situated within the gated community of The Gates at Forest Park.
- Type:
- Single Family
- Sq.Ft.:
- 4,042
- Status:
- Active
- Beds:
- 1
- Lot size:
- 2 Acres
- Year built:
- 2020
- Baths:
- 2.00
- MLS#:
- 2437684
- Subdivision:
- Osage Co Unplatted
ADDITIONAL INFORMATION
Discover the perfect blend of functionality and opportunity with this exceptional 2 acre property in Tulsa, OK. This estate features a spacious 50x75 shop that is ideal for car enthusiasts or those looking to create the ultimate man cave or workshop. The shop is equipped with two 14-foot bay doors, allowing for easy access and maneuverability, while three air units ensure a comfortable environment regardless of the season. With its own electric meter and a convenient ½ bath, this space is designed for productivity and efficiency. Attached to the main shop is a generously sized 10x25 lean-to, perfect for additional storage or working on projects without having to step inside the main structure. In addition to the workshop, the property boasts a cozy 25x40 apartment, providing a comfortable living space that keeps you close to your work. Built in 2021, the apartment features modern amenities and a layout that maximizes functionality. The property’s unique location along a waterway enhances its appeal, offering a serene environment and potential for outdoor activities. Featuring an aerobic system for waste management, this estate is well-equipped for both personal and recreational use. Whether you are a car enthusiast looking for a customized space or someone seeking a versatile workshop and home combination, this property in Tulsa, Osage County, is a rare find that caters to a variety of needs. Additional Home and 5 acres available.
$1,200,000
2034 N Wild Mountain Road Tulsa, OK 74127
- Type:
- Single Family
- Sq.Ft.:
- 4,085
- Status:
- Active
- Beds:
- 3
- Lot size:
- 5 Acres
- Year built:
- 2022
- Baths:
- 4.00
- MLS#:
- 2437653
- Subdivision:
- Osage Co Unplatted
ADDITIONAL INFORMATION
Imagine stepping into a home that epitomizes luxury and comfort, where cathedral ceilings soar above wood-clad windows that let in ample natural light. The kitchen, a chef’s dream, features a double oven and professional-grade appliances, and a water filtration system for the entire house, cooking, laundry, and leaving spares! For those chilly nights, the propane backup heat pump ensures warmth, while the below-freezing kick-on feature guarantees a cozy atmosphere no matter the weather outside. Adorned with auto-close cabinets and drawers, custom built-ins, and a wonderful pantry, this space combines functionality with elegance. The master bedroom, complete with a fireplace and a high-end Pioneer sound system that envelops you in soothing audio for relaxation. The master bath is an oasis featuring a rain head shower, body sprays, and an air-jetted tub equipped with light and chromotherapy features, elevating your bathing experience into a holistic escape. A large master closet provides ample storage, while a private deck beckons you to unwind in tranquility. There are also two additional versatile bedrooms that can easily function as office space, accommodating both work and leisure seamlessly. Stepping outside, you’ll find a stunning steel frame pool with a vinyl liner from Galaxy Pools, offering a sprawling 53-foot chlorine pool that invites summertime fun and relaxation. The home's thoughtful design includes an indoor storm shelter, a man cave equipped with a half kitchen and full bath, as well as a cozy living room complete with surround sound and accent lighting for entertaining. Daylight spills into the sunroom or plants’ room and can also be enjoyed from a private patio, capturing the stunning sunsets that paint the sky among the 5 acres of Osage County land. This home is not just a residence; it is a haven designed for enjoyment and sophistication at every turn, a rural feel but within a wonderful distance of downtown Tulsa and all its amenities.
- Type:
- Single Family
- Sq.Ft.:
- 2,449
- Status:
- Active
- Beds:
- 3
- Lot size:
- 0.26 Acres
- Year built:
- 1978
- Baths:
- 2.00
- MLS#:
- 2437114
- Subdivision:
- Southfield Estates
ADDITIONAL INFORMATION
Discover this stunning home in Southfield Estates, featuring a desirable south Tulsa address within the Union School District. The expansive great room boasts soaring vaulted ceilings and a cozy fireplace, creating the perfect ambiance for evening relaxation. Step outside to your own private oasis, complete with a sparkling turquoise pool, ideal for warm summer days. With a roof that's only five years old, you can enjoy peace of mind for years to come. This home has so much to offer-schedule your visit today to experience it for yourself!
$320,000
4933 E 2nd Street Tulsa, OK 74112
- Type:
- Single Family
- Sq.Ft.:
- 2,057
- Status:
- Active
- Beds:
- 3
- Lot size:
- 0.27 Acres
- Year built:
- 1940
- Baths:
- 2.00
- MLS#:
- 2436807
- Subdivision:
- White City
ADDITIONAL INFORMATION
This beautifully renovated home in the White City Historic District features three spacious bedrooms and two full bathrooms, making it an ideal choice for a growing family or anyone who appreciates extra living space. With two distinct living areas, there's plenty of room for both relaxation and entertainment. The master bedroom offers a walk-in closet, and a private en-suite bathroom with dual sinks, adding a touch of luxury and convenience. The brand-new kitchen boasts a large island for additional seating and opens to a dining area, perfect for hosting family meals. New windows throughout the home flood the space with natural light. The utility room, equipped with a sink and ample cabinetry, is conveniently situated within the home for easy access. Elegantly restored original wood floors throughout, a cozy living room featuring a decorative fireplace, and a great room with vaulted ceilings, this home combines warmth and sophistication. Modern stainless-steel appliances, abundant storage options, and thoughtfully designed spaces throughout create a perfect balance of style and practicality.
Open House:
Sunday, 1/5 1:00-3:00PM
- Type:
- Condo
- Sq.Ft.:
- 1,944
- Status:
- Active
- Beds:
- 3
- Lot size:
- 0.67 Acres
- Year built:
- 1982
- Baths:
- 4.00
- MLS#:
- 2437483
- Subdivision:
- Fountain Square Resub Glen Acres
ADDITIONAL INFORMATION
Beautifully upgraded and spacious 3 br/3.5 ba condo/townhouse tucked away in a private Midtown enclave. Hardwood floors, 9-foot ceilings, expansive open kitchen w/granite countertops and island. Living room with fireplace and bay windows. Master bedroom suite. Spacious bedrooms with private bathrooms. The lower level hosts an additional bedroom with its own full bath. 2nd level balcony, covered patio. Courtyard setting with privacy fence. 2 car garage with entrance directly into home. ALL APPLIANCES STAY, INCLUDING MOUNTED TVs. Minutes from downtown, Cherry Street and Mother Road, and easy walking distance to Utica Square.
$625,000
16323 E 50th Street Tulsa, OK 74134
- Type:
- Single Family
- Sq.Ft.:
- 4,568
- Status:
- Active
- Beds:
- 5
- Lot size:
- 0.25 Acres
- Year built:
- 2008
- Baths:
- 5.00
- MLS#:
- 2437270
- Subdivision:
- Trinity Creek Ii
ADDITIONAL INFORMATION
Welcome to this spacious and beautifully designed home! Five bedroom property featuring THREE luxurious PRIMARY BEDROOMS (2 total bedrooms downstairs and 3 upstairs). This property offers abundant space for family and guests. This open floor plan has a spacious kitchen with a center island and roomy breakfast nook. Kitchen also features a large walk in pantry and a convenient butlers pantry leading into the formal dining room. Additionally there is a dedicated office downstairs. Upstairs boasts game room with closet, versatile flex room and a nook area in the hall that's perfect for a desk. Step outside to a backyard built for entertaining with a stunning rock patio, an outdoor kitchen featuring a charcoal grill and burners, a massive rock fireplace perfect for cozy gatherings, and your very own basketball court. Neighborhood features park, pool, splash pad, ponds and a clubhouse. Walking distance to elementary and middle school. This home combines comfort, style, and entertainment in one incredible package. Don't miss this rare find!
IDX information is provided exclusively for consumers' personal, non-commercial use and may not be used for any purpose other than to identify prospective properties consumers may be interested in purchasing, and that the data is deemed reliable by is not guaranteed accurate by the MLS. Copyright 2025 , Northeast OK Real Estate Services. All rights reserved.

Listings courtesy of MLSOK as distributed by MLS GRID. Based on information submitted to the MLS GRID as of {{last updated}}. All data is obtained from various sources and may not have been verified by broker or MLS GRID. Supplied Open House Information is subject to change without notice. All information should be independently reviewed and verified for accuracy. Properties may or may not be listed by the office/agent presenting the information. Properties displayed may be listed or sold by various participants in the MLS. Copyright© 2025 MLSOK, Inc. This information is believed to be accurate but is not guaranteed. Subject to verification by all parties. The listing information being provided is for consumers’ personal, non-commercial use and may not be used for any purpose other than to identify prospective properties consumers may be interested in purchasing. This data is copyrighted and may not be transmitted, retransmitted, copied, framed, repurposed, or altered in any way for any other site, individual and/or purpose without the express written permission of MLSOK, Inc. Information last updated on {{last updated}}
Tulsa Real Estate
The median home value in Tulsa, OK is $227,000. This is higher than the county median home value of $205,500. The national median home value is $338,100. The average price of homes sold in Tulsa, OK is $227,000. Approximately 45.93% of Tulsa homes are owned, compared to 41.65% rented, while 12.41% are vacant. Tulsa real estate listings include condos, townhomes, and single family homes for sale. Commercial properties are also available. If you see a property you’re interested in, contact a Tulsa real estate agent to arrange a tour today!
Tulsa, Oklahoma has a population of 410,652. Tulsa is less family-centric than the surrounding county with 28.74% of the households containing married families with children. The county average for households married with children is 31.95%.
The median household income in Tulsa, Oklahoma is $52,438. The median household income for the surrounding county is $60,382 compared to the national median of $69,021. The median age of people living in Tulsa is 35.6 years.
Tulsa Weather
The average high temperature in July is 93 degrees, with an average low temperature in January of 26 degrees. The average rainfall is approximately 42 inches per year, with 5.6 inches of snow per year.

