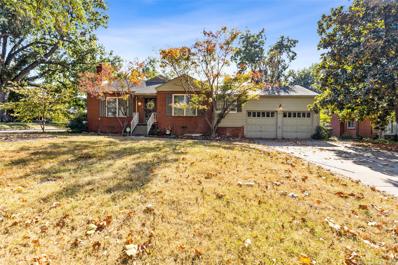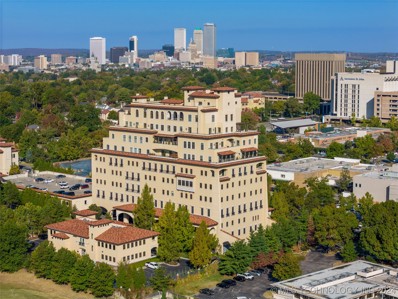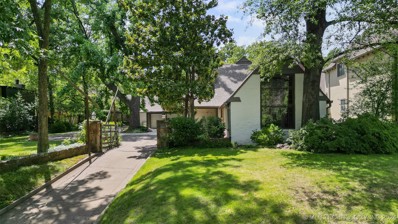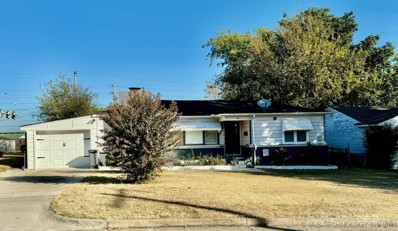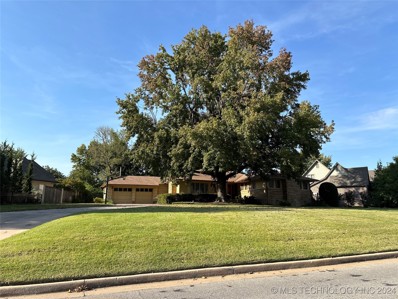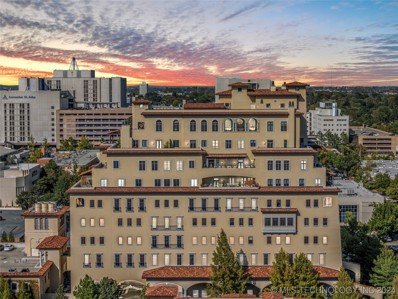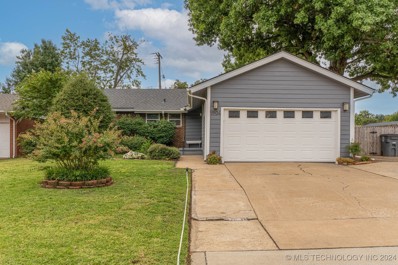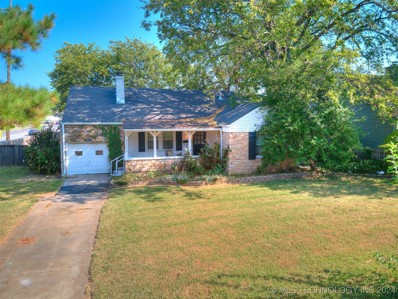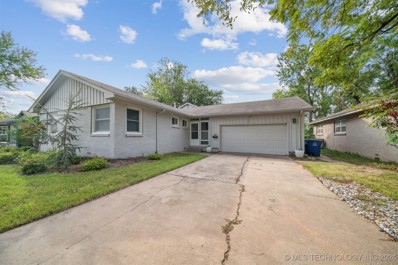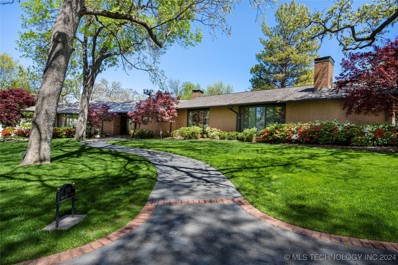Tulsa OK Homes for Sale
- Type:
- Single Family
- Sq.Ft.:
- 1,284
- Status:
- Active
- Beds:
- 3
- Lot size:
- 0.2 Acres
- Year built:
- 1953
- Baths:
- 1.00
- MLS#:
- 2438247
- Subdivision:
- Mayo Meadow
ADDITIONAL INFORMATION
An adorable 3 bed 1 bath full brick home. It has been lovingly maintained and has some nice updates. The bath has a soothing spa style, and the kitchen has beautiful granite and stainless steel appliances. Perfect for a first-time homeowner, or a couple. The primary bedroom is a nice size and Behind the home is a spacious backyard, and a nice deck! The seller has relocated, and has left furnishings behind! They are included with the home at no cost. It is a lovely nicely furnished home, and in a perfect midtown location.
$2,850,000
2111 E 26th Street Unit 2111 Tulsa, OK 74114
- Type:
- Single Family
- Sq.Ft.:
- 6,326
- Status:
- Active
- Beds:
- 5
- Lot size:
- 0.42 Acres
- Year built:
- 1926
- Baths:
- 8.00
- MLS#:
- 2438156
- Subdivision:
- Wildwood
ADDITIONAL INFORMATION
This beautifully updated Utica Square home blends timeless elegance with modern luxury, offering a lifestyle of comfort and sophistication. The heart of the home is a stunning kitchen, complete with Carrera marble countertops, a wet bar, and seamless flow into the inviting family room, all with views of a backyard oasis. Step outside to enjoy the pool, outdoor living/kitchen, fireplace, water feature, fire pit, and exquisite rose gardens—a perfect setting for relaxation and entertaining. Inside, a beautiful paneled office with its own sitting area and fireplace provides a warm and inviting place for work or leisure. The newly added first-floor guest suite features a spacious walk-in closet and a large, elegant bathroom, providing a private retreat for visitors. Upstairs, the luxurious master suite includes a separate sitting area and two expansive walk-in closets with an in-suite washer and dryer, offering ultimate convenience. The basement club room is a standout, complete with a wet bar, fireplace, and half bath, ideal for gatherings or quiet evenings. The garage apartment, currently being used as a gym, could also serve as a fifth bedroom with a full bath. A newly designed laundry room features a wine fridge and ample pantry space, adding practicality to this exceptional property. A new wrought iron fence encloses the property with a gated circle drive for added security and elegance. Home automation has been totally updated and is outstanding throughout.
$399,000
2536 E 25th Place Tulsa, OK 74114
- Type:
- Single Family
- Sq.Ft.:
- 1,608
- Status:
- Active
- Beds:
- 3
- Lot size:
- 0.22 Acres
- Year built:
- 1950
- Baths:
- 2.00
- MLS#:
- 2438089
- Subdivision:
- Eastwood Addn Resub J P Harters
ADDITIONAL INFORMATION
Charming stone cottage style home located near the desirable Utica Square, Cherry Street, and Brookside areas. This home offers a perfect blend of modern updates with the timeless beauty of original hardwood floors. Featuring 3 spacious bedrooms, 1 1/2 baths, and 2 car garage. The large backyard provides plenty of space for outdoor activities and entertaining. A must see in a prime location!
$1,350,000
2200 S Utica Place Unit 8C Tulsa, OK 74114
- Type:
- Single Family
- Sq.Ft.:
- 1,476
- Status:
- Active
- Beds:
- 1
- Year built:
- 2008
- Baths:
- 2.00
- MLS#:
- 2437942
- Subdivision:
- Utica Place Condos
ADDITIONAL INFORMATION
Located in one of Tulsa’s most luxurious high rise buildings across from Utica Square. Exclusive penthouse community with limited number of residences for low maintenance elegant living . Fabulous views and extreme privacy. 24 hour security provides residence comfortable secure living. Dramatic ceiling height and abundant natural light fill the rooms. 1 bedroom, 1.5 bath. Secure private garage parking in the residence only garage. Views of Cascia Hall and Utica Square. Outdoor terrace. Gardening space on balcony. Architecturally the building is stunning. Highest level finishes throughout the building and residence. Come experience the Utica Place lifestyle
$899,000
2650 S Utica Avenue Tulsa, OK 74114
- Type:
- Single Family
- Sq.Ft.:
- 4,284
- Status:
- Active
- Beds:
- 3
- Lot size:
- 0.32 Acres
- Year built:
- 1927
- Baths:
- 5.00
- MLS#:
- 2437728
- Subdivision:
- Terwilleger Heights
ADDITIONAL INFORMATION
Stunning historical home in Terwilleger Heights. Step into timeless elegance in this meticulously maintained home located in the heart of Terwilleger Heights. Originally built in 1927, this home offers the perfect blend of historic charm and modern amenities. Rumored to be designed by renowned architect John Duncan Forsythe, this residence showcases the unique brick pattern, beautiful woodwork, and signature vaulted living room ceiling. The home has undergone significant renovations, including a remodeled kitchen, updated bathrooms, and refinishes wood floors in the living and dining rooms. Major updates include a new roof (2022), electrical panel, buried power lines (2017), new HVAC systems, and brand-new flooring in various areas, making this home move-in ready. The full bathroom remodels feature luxury touches such as Kallista plumbing fixtures, Robern cabinetry, and Barbara Berry sconces, adding to the home's luxurious feel. The home is situated on a beautifully landscaped lot placing you close to local amenities, dining, and shopping. The historic charm, combined with the extensive modern updates, make this one of the premier homes in the neighborhood. Don't miss the opportunity to own a piece of Tulsa history with all the comforts of modern living.
$219,900
4509 E 21st Place Tulsa, OK 74114
- Type:
- Single Family
- Sq.Ft.:
- 1,652
- Status:
- Active
- Beds:
- 3
- Lot size:
- 0.18 Acres
- Year built:
- 1951
- Baths:
- 2.00
- MLS#:
- 2437654
- Subdivision:
- Mayo Meadow Ext
ADDITIONAL INFORMATION
Drastic price reduction of $15,100 plus seller is offering $5,000 in closing costs with acceptable offer! Don't miss your opportunity to make this one your home. Midtown, affordable home, well maintained, 2 yr old roof, ceramic tile floors in living areas, second living room could be office or game room. Powder room between living room and kitchen area. Nicely updated full bathroom with shower only. Beautiful covered patio overlooking backyard. So conveniently located, walk to Walmart, Expo, water park & all the shops at 21st/Yale. Two miles from Tulsa University, great rental potential!
$1,389,000
2523 S Delaware Avenue Tulsa, OK 74114
- Type:
- Single Family
- Sq.Ft.:
- 3,960
- Status:
- Active
- Beds:
- 4
- Lot size:
- 0.24 Acres
- Year built:
- 2024
- Baths:
- 5.00
- MLS#:
- 2437415
- Subdivision:
- Louise Addn Of J P Harters
ADDITIONAL INFORMATION
Just completed 10/24 new construction in Midtown, Custom design by Bainbridge Design Group, Clean line contemporary with exceptional finishes, All stainless steel Kitchen Aid appliances, 66" refrigerator/freezer, BlueSpeed AV wiring with optional ceiling speakers, Rheem tankless hot water, terra chip coated, gas cooktop and range with additional oven and microwave, Andersen windows and casement sliding doors, 3 Trane HVAC units, all wood and tile floors throughout (no carpet), island kitchen opens to great room with extra large walk-in pantry and additional prep area, Primary suite down adjacent to huge utility, 2nd bedroom down with on suite makes a perfect office space, covered patio with fireplace, oversized gameroom up plus two additional bedrooms and baths, professionally landscaped yard and sprinkler system, Sierra Pacific Triple Point Locking Entry door, fully insulated steel garage doors with Lift Master WIFI access, Rain Bird Irrigation
$749,000
2140 E 25th Street Tulsa, OK 74114
- Type:
- Single Family
- Sq.Ft.:
- 2,439
- Status:
- Active
- Beds:
- 3
- Lot size:
- 0.15 Acres
- Year built:
- 1929
- Baths:
- 3.00
- MLS#:
- 2436542
- Subdivision:
- Wildwood
ADDITIONAL INFORMATION
Step into this beautifully remodeled Charles Dilbeck home that blends original charm with modern amenities. This stunning property features 3 bedrooms and 2.5 bathrooms, with the option for a primary suite on either first or second floor. As you enter the home, you are greeted with hardwood floors and tall wooden ceilings in the living room that lead into the formal dining room that is perfect for entertaining. The kitchen features custom cabinets, Mont Blanc marble countertops, and is complete with all FORNO appliances. Plenty of space to make this kitchen a chef's dream with a 60" fridge/freezer and a 36" gas range. Up the stairs you'll find a second living room and fireplace with doors that open to a balcony. 2 bedrooms are on the second floor with an option to make one of them a primary. The Jack and Jill bathroom upstairs also offers additional laundry. Blocks from Utica Square, Monte Cassino and Cascia Hall. THERE IS AN OPTION TO ADD STANDARD 2 CAR GARAGE. Agent related to seller.
$875,000
2711 E 26th Place Tulsa, OK 74114
- Type:
- Single Family
- Sq.Ft.:
- 3,030
- Status:
- Active
- Beds:
- 3
- Lot size:
- 0.54 Acres
- Year built:
- 1949
- Baths:
- 3.00
- MLS#:
- 2436615
- Subdivision:
- Woody Crest Resub
ADDITIONAL INFORMATION
Classic Mid Century Ranch in highly desired Woody Crest Addition
$239,900
4256 E 25th Street Tulsa, OK 74114
- Type:
- Single Family
- Sq.Ft.:
- 1,449
- Status:
- Active
- Beds:
- 3
- Lot size:
- 0.19 Acres
- Year built:
- 1950
- Baths:
- 2.00
- MLS#:
- 2436589
- Subdivision:
- Ridge View Addn
ADDITIONAL INFORMATION
Mayo Meadow Bungalow! So much new!! The house was a complete renovation in 2014 including granite, bathrooms, windows, water heater, electrical wiring, and plumbing. 2017 new dishwasher and roof. Brand new: Interior paint, carpet, refinished hardwoods, new privacy fence and gate. Two living areas, 2 full bathrooms, and an inside utility room. Huge patio perfect for outdoor living.
- Type:
- Condo
- Sq.Ft.:
- 2,899
- Status:
- Active
- Beds:
- 2
- Year built:
- 2008
- Baths:
- 3.00
- MLS#:
- 2436616
- Subdivision:
- Utica Place Condos
ADDITIONAL INFORMATION
Spectacular apartment overlooking Utica Square and Cascia Hall. Park Avenue style with high ceilings and generous moldings. Large scale entry. Two bedrooms. Master bedroom has windows on three sides. Master bath has windows on two sides. Two spacious terraces. Completely remodeled and updated with top of the line appliances, cabinets, countertops, and flooring. Large walk in closets. One of a kind.
$775,000
1206 E 28th Street Tulsa, OK 74114
- Type:
- Single Family
- Sq.Ft.:
- 3,003
- Status:
- Active
- Beds:
- 4
- Lot size:
- 0.12 Acres
- Year built:
- 2001
- Baths:
- 4.00
- MLS#:
- 2436234
- Subdivision:
- Sunset Terrace
ADDITIONAL INFORMATION
Welcome to 1206 E 28th Street, a stunning home nestled in the desirable Maple Ridge neighborhood of Tulsa, Oklahoma. This beautifully updated residence features 4 spacious bedrooms and 3.5 bathrooms, with the primary suite conveniently located on the first floor. Recent enhancements include low-maintenance artificial turf in both the front and back yards, complemented by exquisite landscaping designed by Skii Landscape Architects. Enjoy peace of mind with a whole-home generator, and rest easy knowing the HVAC system and hot water heater were both replaced in 2021, along with a new roof installed in 2018. The luxurious kitchen boasts high-end appliances, perfect for entertaining, while a large bonus room provides versatile space for a media center or playroom. With walk-in closets in the primary and additional bedrooms, you'll have plenty of storage. Located just a short walk from the Philbrook Museum and the vibrant Gathering Place, this home offers easy access to the best shopping and dining on Cherry Street, Brookside, and Downtown. Close proximity to top schools, including Cascia Hall, Monte Cassino, and Council Oak Elementary. Don't miss the opportunity to make this exceptional home yours!
$1,230,000
1240 E 30th Street Tulsa, OK 74114
- Type:
- Single Family
- Sq.Ft.:
- 4,650
- Status:
- Active
- Beds:
- 5
- Lot size:
- 0.19 Acres
- Year built:
- 2023
- Baths:
- 6.00
- MLS#:
- 2435897
- Subdivision:
- Southmoor
ADDITIONAL INFORMATION
Presenting a rare opportunity to own an exquisite custom 2024 built home, blending luxury, sustainability, and convenience. Located in the vibrant heart of Midtown, this hidden gem offers immediate access to the River Trails, upscale dining, boutique shopping, and The Gathering Place. The sleek, modern design includes two master suites, five spacious bedrooms, upstairs & downstairs laundry, storefront or office, and four full bathrooms with two additional half bathrooms, offering comfort for all. Expansive master closet with ample storage and built ins, pull down rods for seasonal storage, and cabinetry. For additional peace of mind, custom safe room / storm shelter is conveniently located in the center of the home. This home showcases hand-selected finishes, unique to each space, with designer fixtures and tiles throughout. High-end luxury appliances complement every room, adding both elegance and functionality. Powered entirely by solar energy, it combines eco-friendly living with sophisticated style. The first of it's kind with Solar 7.6kW Enphase grid-tied solar system already installed. Seller is allowing the opportunity to customize back yard with a buyer incentive, the options are limitless. This is truly a unique residence where luxury, elegance, and sustainability converge, making it a must-see masterpiece for discerning buyers.
- Type:
- Single Family
- Sq.Ft.:
- 1,343
- Status:
- Active
- Beds:
- 2
- Lot size:
- 0.19 Acres
- Year built:
- 1942
- Baths:
- 1.00
- MLS#:
- 2435178
- Subdivision:
- Wilshire Manor
ADDITIONAL INFORMATION
Welcome to this well loved, well maintained, move in ready bungalow in the heart of midtown Tulsa! Desirable neighborhood Florence Park South. New roof in 2024. Modern kitchen with granite and new disposal. No carpet! Original hardwood floor throughout and tiles in kitchen, bathroom, and sunroom. Backyard with full privacy fence, nice deck and cozy fire pit, great for entertaining or downtime. Conveniently located near Utica Square and easy access to the highway! Come to check it out and don't miss this gem!
$224,000
2514 S Toledo Avenue Tulsa, OK 74114
- Type:
- Single Family
- Sq.Ft.:
- 1,197
- Status:
- Active
- Beds:
- 3
- Lot size:
- 0.15 Acres
- Year built:
- 1953
- Baths:
- 1.00
- MLS#:
- 2434625
- Subdivision:
- Mike Addn
ADDITIONAL INFORMATION
Charming Midtown Tulsa Home! This delightful 3-bedroom, 1-bath home is perfectly situated in the heart of Midtown Tulsa, in a peaceful, tree-lined neighborhood. Offering both comfort and convenience, it's just minutes from shopping, dining, and the Tulsa Fairgrounds. Step inside to discover a spacious, open living area featuring beautiful hardwood floors and large windows that flood the space with natural light. The home also includes a convenient indoor laundry room indoors. Outside, enjoy a fully fenced backyard with mature trees—perfect for relaxing or entertaining. Located near major highways, top schools, and all the amenities Midtown Tulsa offers, this home is a true gem. Schedule your private tour today!
$749,000
2717 E 23rd Street Tulsa, OK 74114
- Type:
- Single Family
- Sq.Ft.:
- 3,211
- Status:
- Active
- Beds:
- 4
- Lot size:
- 0.16 Acres
- Year built:
- 1994
- Baths:
- 4.00
- MLS#:
- 2434474
- Subdivision:
- Harters Iv Resub
ADDITIONAL INFORMATION
Elegance and Tranquility: Your Tulsa Retreat Discover this hidden gem on a picturesque, tree-lined street near Utica Square—just minutes from Tulsa's finest shopping and dining. Nestled among million-dollar homes and steps from the Tulsa Tennis Club, this beautifully renovated 4-bedroom, 3.5-bath home effortlessly blends traditional charm with modern updates. Situated in a spacious, shady lot, the home boasts sun-drenched interiors with abundant windows, new light floors, and a warm, inviting atmosphere throughout. This elegant home offers new interior paint, two water heaters, a sleek horizontal privacy fence, a freshly epoxied basement, and a deck overlooking a low-maintenance yard—perfect for easy outdoor living. With its prime location near Monte Cassino School, Cascia Hall, St. John Hospital, and the Broken Arrow Expressway, this residence combines timeless elegance, modern comfort, and ultimate convenience. Your Tulsa retreat awaits! Listing agent related to Seller.
$229,900
5904 E 23rd Street Tulsa, OK 74114
- Type:
- Single Family
- Sq.Ft.:
- 1,147
- Status:
- Active
- Beds:
- 3
- Lot size:
- 0.18 Acres
- Year built:
- 1956
- Baths:
- 2.00
- MLS#:
- 2433770
- Subdivision:
- Mary Frances Ii Addn
ADDITIONAL INFORMATION
This updated 3-bedroom, 2-bath home in Tulsa features a new roof, new flooring, and windows with a transferable warranty. The open floor plan offers a modern feel, plus a backyard storage building and a recent energy efficiency study. Located in a great neighborhood, just minutes from dining and shopping. Schedule your showing today!
$254,900
3303 E 22nd Street Tulsa, OK 74114
- Type:
- Single Family
- Sq.Ft.:
- 1,518
- Status:
- Active
- Beds:
- 3
- Lot size:
- 0.22 Acres
- Year built:
- 1942
- Baths:
- 1.00
- MLS#:
- 2432742
- Subdivision:
- Jefferson Hills Addn
ADDITIONAL INFORMATION
Charming updated bungalow with a cozy feel! This 3-bedroom, 1-bathroom home offers versatile living with the option to keep the traditional 3-bedroom layout or enjoy a second spacious living area for added comfort. Features include original hardwood floors, beautiful granite countertops, a large pantry, and convenient inside laundry. The attached 1-car garage adds extra storage, making this home a perfect blend of classic charm and modern updates.
$799,000
1303 E 26th Place Tulsa, OK 74114
- Type:
- Single Family
- Sq.Ft.:
- 3,416
- Status:
- Active
- Beds:
- 5
- Lot size:
- 0.23 Acres
- Year built:
- 1924
- Baths:
- 5.00
- MLS#:
- 2432746
- Subdivision:
- Travis Heights
ADDITIONAL INFORMATION
Experience the beauty of the historic Travis Heights neighborhood with this newly remodeled home and its original 1924 charm! Located just minutes away from the Philbrook Museum, Woodward Park, Cherry Street, Utica Square, the Gathering Place, and Brookside, this unique home boasts 5 bedrooms, 3 full baths, one half bath, complemented by a 2-car garage. Outside, you will find additional detached quarters including a bedroom and half bath. With 3 fireplaces, a wet bar, and one room large enough for a flex/game room or large bedroom, every corner exudes luxury and comfort. Privacy is paramount with two motorized gates and a eight foot brick wall surrounding the property. Don't let this opportunity slip away – schedule your showing to see this piece of Tulsa history preserved and make it yours today!
$265,000
5732 E 27th Street Tulsa, OK 74114
- Type:
- Single Family
- Sq.Ft.:
- 1,946
- Status:
- Active
- Beds:
- 4
- Lot size:
- 0.21 Acres
- Year built:
- 1955
- Baths:
- 3.00
- MLS#:
- 2432520
- Subdivision:
- Boman Acres I
ADDITIONAL INFORMATION
*** Price Reduction - priced to sell *** Welcome to this beautifully updated 4-bedroom, 2.5-bathroom home in the desirable Boman Acres neighborhood. This stunning property features a renovated kitchen with quartz countertops, stainless steel appliances, and white cabinetry, perfect for cooking and entertaining. The home boasts new flooring including refinished hardwood floors, creating a fresh and modern feel. One of the spacious living areas includes charming built-ins, adding character and functionality. Each bedroom is filled with natural light and offers ample closet space. Step outside to a large yard with a patio, perfect for entertaining guests or enjoying quiet evenings outdoors. Additional highlights include updated bathrooms and a two-car garage. Located near the community pool, Hoover School, and Darlington Park, this home blends modern comfort with everyday convenience. Don’t miss your chance to own this move-in-ready gem!
- Type:
- Single Family
- Sq.Ft.:
- 2,855
- Status:
- Active
- Beds:
- 4
- Lot size:
- 0.15 Acres
- Year built:
- 1992
- Baths:
- 3.00
- MLS#:
- 2432476
- Subdivision:
- Sunset Terrace
ADDITIONAL INFORMATION
Step into elegance with this charming Jack Arnold-designed home in Sunset Terrace. The classic stone, brick, & copper accents enhance its curb appeal, while inside, marble black & white checkered floors greet you in the entry. Upon entry, you are greeted by striking marble black & white checkered floors leading to a formal living area & dining room, perfect for hosting guests with style & grace. The focal point of the living space is a magnificent stone two-way fireplace, soaring to the ceiling, creating an inviting atmosphere. The updated kitchen boasts marble backsplash, hardwood floors, and vaulted ceilings adorned with truss beams, blending modern convenience with rustic charm. A powder bath featuring a Bombay cabinet adds a touch of sophistication. Upstairs, a charming library & guest bedrooms with unique ceilings & wallpaper offer comfort and style, connected by a Jack & Jill bath. Outside, relax by the gunite pool in your private backyard. The roof was replaced in November 2023, & home is wired for security adding value & peace of mind. Located conveniently near TU, this home is a rare find. Don't miss out—schedule your tour today!
$1,695,000
2202 E 30th Place Tulsa, OK 74114
- Type:
- Single Family
- Sq.Ft.:
- 6,175
- Status:
- Active
- Beds:
- 4
- Lot size:
- 0.75 Acres
- Year built:
- 1993
- Baths:
- 5.00
- MLS#:
- 2432228
- Subdivision:
- Forest Hills Addn Resub
ADDITIONAL INFORMATION
FOREST HILLS one-owner, midtown estate located on three-quarter acre lot in private cul-de-sac. This full-brick, custom home was built in 1993 to include 4 bedrooms and 4.5 baths (with two, downstairs bedrooms). Designed with a high level of quality and attention to detail, comfortable use of space and functionality, and for entertaining indoors and out. Featuring grand-scale rooms with high, vaulted ceilings and oversized windows throughout. The first floor layout includes a two-story Entry with a statement curved staircase, Formal Living with fireplace, Formal Dining, Great Room with fireplace and Wet Bar, Office with built-ins, spacious Kitchen with Casual Dining and both a Butler's Pantry and Walk-in Pantry, generous Primary Suite with fireplace with adjacent Hobby/Gym room, Guest Suite and Full Bath, and a large Mudroom/Laundry Room. The second floor layout offers an open Sitting Area on the upstairs landing, separate Third and Fourth Bedrooms both ensuite, plus a Flex Room. The wrap-around, covered outdoor patios overlook the pool/spa and back lawn under the canopy of mature trees. Side-entry, three-car garage plus front guest parking. 3 units of high-efficiency HVAC, 3 zones of hot water, plus NEW ROOF in 2024. Enjoy convenient proximity to Utica Square and Cherry Street shops and restaurants, St. John Hospital, Monte Cassino School, Cascia Hall, Riverside Trails/Gathering Place.
- Type:
- Single Family
- Sq.Ft.:
- 1,008
- Status:
- Active
- Beds:
- 3
- Lot size:
- 0.18 Acres
- Year built:
- 1951
- Baths:
- 1.00
- MLS#:
- 2431780
- Subdivision:
- Santa Monica Addn Resub
ADDITIONAL INFORMATION
You do not want to miss this darling 3 bedroom and 1 bath home! Original hardwood floors and tile through out. French doors and large windows provide wonderful natural light. Kitchen has plenty of cabinets and shelving and all stainless steel appliances remain. Backyard features include deck and shade trees. Home is located in the sought after Patrick Henry/Edison school district. 2022 AC blower motor replaced. New roof vent flashing and seal 9/2024. Updated electrical box 2021
$235,000
2908 S Braden Avenue Tulsa, OK 74114
- Type:
- Single Family
- Sq.Ft.:
- 1,531
- Status:
- Active
- Beds:
- 3
- Lot size:
- 0.19 Acres
- Year built:
- 1958
- Baths:
- 2.00
- MLS#:
- 2432004
- Subdivision:
- Grandview Manor Addn
ADDITIONAL INFORMATION
Back on market at NO FAULT TO SELLERS! Traditional ranch style home with 3 bedrooms, 2 baths, and 2 living area's. This home has new paint throughout, refinished hardwoods, and new tile in the kitchen/den area. Den features a red brick fireplace that is wood burning with a gas starter. Good size kitchen with lots of counter space and storage. New microwave and convenient bar eating area. Kitchen has lots of natural light and is open to the den. Hall bath has bathtub and master bath has shower with small edge for easy step in. Master is spacious with good closet space. Patio area with good size yard plus a shed for extra storage. New aluminum handicap ramp leading into the house.
$1,825,000
1919 E 30th Place Tulsa, OK 74114
- Type:
- Single Family
- Sq.Ft.:
- 4,696
- Status:
- Active
- Beds:
- 4
- Lot size:
- 0.88 Acres
- Year built:
- 1955
- Baths:
- 5.00
- MLS#:
- 2431766
- Subdivision:
- Forest Hills
ADDITIONAL INFORMATION
Forest Hills single-story home located on a nearly 1-acre, picturesque lot. Expansive grounds offering exceptional, professional landscaping and mature trees. Custom built and professionally renovated by the present, second owner with extreme attention to quality and design detail. This upscale home offers panoramic views through its large, focal point windows. Characterized by its original, California-ranch design, the interior flow of the home intentionally intermingles and complements its outdoor spaces. The design approach throughout offers an ‘everything in its place’ interior concept, plus grand-scale living spaces and bedrooms, abundant natural lot, and tall ceilings. This home features 3 bedrooms, 3.5 baths, plus a separate 4th bedroom/flex room with a private bath. Professionally decorated to create a cohesive, yet subtle, artistic style. The kitchen was extensively renovated with wall-to-wall, custom cabinetry, Subzero/Wolf appliances, a 48” sink, gas range with griddle, Terrazzo tile flooring, and an island with an integrated, round bar top for seating. The private, fully landscaped backyard offers an intimate, patio seating area centered with a tall, stacked stone, wood-burning fireplace, paved stone, garden pathways, and stacked stone walls terracing the lawn. John Watson Illumination in front and back. The side-entry driveway and motor court is enclosed by double, electric gate and custom, iron fencing. Home has been meticulously maintained and updated.
IDX information is provided exclusively for consumers' personal, non-commercial use and may not be used for any purpose other than to identify prospective properties consumers may be interested in purchasing, and that the data is deemed reliable by is not guaranteed accurate by the MLS. Copyright 2025 , Northeast OK Real Estate Services. All rights reserved.
Tulsa Real Estate
The median home value in Tulsa, OK is $179,100. This is lower than the county median home value of $205,500. The national median home value is $338,100. The average price of homes sold in Tulsa, OK is $179,100. Approximately 45.93% of Tulsa homes are owned, compared to 41.65% rented, while 12.41% are vacant. Tulsa real estate listings include condos, townhomes, and single family homes for sale. Commercial properties are also available. If you see a property you’re interested in, contact a Tulsa real estate agent to arrange a tour today!
Tulsa, Oklahoma 74114 has a population of 410,652. Tulsa 74114 is less family-centric than the surrounding county with 26.44% of the households containing married families with children. The county average for households married with children is 31.95%.
The median household income in Tulsa, Oklahoma 74114 is $52,438. The median household income for the surrounding county is $60,382 compared to the national median of $69,021. The median age of people living in Tulsa 74114 is 35.6 years.
Tulsa Weather
The average high temperature in July is 93 degrees, with an average low temperature in January of 26 degrees. The average rainfall is approximately 42 inches per year, with 5.6 inches of snow per year.


