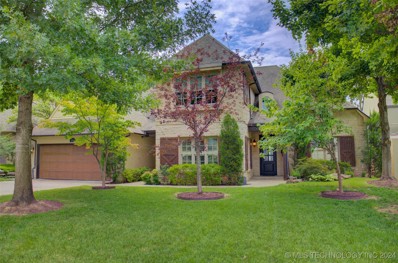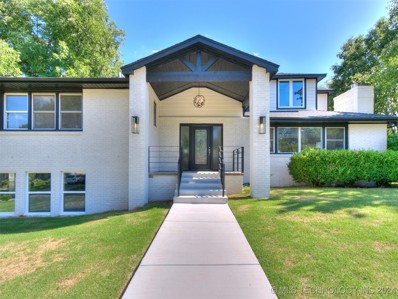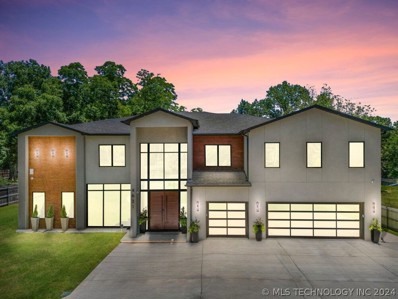Tulsa OK Homes for Sale
$1,075,000
4155 S Zunis Avenue Tulsa, OK 74105
- Type:
- Single Family
- Sq.Ft.:
- 3,775
- Status:
- Active
- Beds:
- 4
- Lot size:
- 1.11 Acres
- Year built:
- 1954
- Baths:
- 3.00
- MLS#:
- 2431164
- Subdivision:
- Bolewood Acres
ADDITIONAL INFORMATION
Remodeled mid-century on large midtown lot in desirable Bolewood. New spacious primary bedroom suite with office area/sitting area, bathroom, large closet and extra storage area. Beautiful, bright laundry room with direct access to back/side yard. Mudroom off garage entry with storage drop zone. Pool with splash pad and jacuzzi. Attached two car garage with extra work room & saferoom, circle drive and fully fenced backyard. Large patio for entertaining. Mature trees.
- Type:
- Single Family
- Sq.Ft.:
- 3,092
- Status:
- Active
- Beds:
- 5
- Lot size:
- 0.45 Acres
- Year built:
- 1960
- Baths:
- 4.00
- MLS#:
- 2430670
- Subdivision:
- Fairway Manor
ADDITIONAL INFORMATION
Freshly remodeled, English Tudor ranch on large corner lot near Southern Hills golf course. Warm hardwood flooring welcomes you into this renovated home. Two large living areas, massive formal dining, eat in kitchen, wet bar, private outdoor living area with a fully fenced yard is perfect for entertaining. Main bedroom's spacious bath includes two person walk in shower, soaking tub, and granite. Split bedroom has private bath and would be great for a home office. New energy efficient tankless hot water heater will ensure you never run out. Enjoy the convenience of being right off Harvard Ave yet privacy and shade from mature trees that nestle you into this home.
$935,000
1516 E 35th Place Tulsa, OK 74105
- Type:
- Single Family
- Sq.Ft.:
- 3,544
- Status:
- Active
- Beds:
- 4
- Lot size:
- 0.24 Acres
- Year built:
- 2008
- Baths:
- 4.00
- MLS#:
- 2429770
- Subdivision:
- Parramore Addn
ADDITIONAL INFORMATION
Price Reduced! Immaculate newer construction in Brookside. Master +2 bedrooms down; one could be an office. Formal dining room, open Kitchen/ vaulted Great Room with fireplace. Butler's pantry with wine frig, bar sink & ice maker + room for an extra refrigerator. Stone, carpet and wood floors. One en-suite bedroom up plus huge playroom/TV room with kitchenette. Three car tandem garage. French doors open to beautiful back patio with fireplace and large back yard. One block from Eliot Elementary School. Walk to all Brookside has to offer!
- Type:
- Single Family
- Sq.Ft.:
- 3,914
- Status:
- Active
- Beds:
- 5
- Lot size:
- 0.29 Acres
- Year built:
- 1948
- Baths:
- 5.00
- MLS#:
- 2428048
- Subdivision:
- Adams Estates
ADDITIONAL INFORMATION
COMPLETE REMODEL in The Most Desirable Area in Tulsa! Sitting on nearly 1/3 acre, this home has Everything you've been looking for! Walking in the front door you will fall in love with the open concept, the double doors overlooking the vaulted back patio/deck and the coziness of the new custom tiled wood burning Fireplace. The kitchen features New Custom Painted Cabinets, Soft close drawers (throughout entire home), White Quartz Counter tops (throughout entire home), New Appliances incl. Refrigerator, and a *True* Hidden, Walk-In Pantry, Oversized master suite overlooks backyard, two Walk-In Closets, brand new Master Bathroom offers a huge custom tiled shower, double shower heads, and two sinks. Second room on the main level also has Brand New En Suite Full Bath and a nice sized Walk-in Closet. Taking the stairs down, you'll find the 100% Finished Basement. This space is every Entertainers Dream! You can easily have a home theatre and a Pool table. There is a huge half bath and tons of extra storage/closets. Just off the Kitchen you'll find the laundry room, a door to the new two car garage with a side door for access to the backyard and now another brand new addition of 1,106 sq ft!! Taking the New Stairs Up- you've got Three large Bedrooms, another Full (Pullman) Bath and a Loft area. The Third largest Bedroom could easily be used as a Huge Game/craft room with a Closet and a Super FUN Reading Nook. The possibilities for this room alone are countless. This Entire Home Remodel includes ALL NEW: Electrical, Plumbing, Plumbing Fixtures, HVAC, Roof, Flooring, and Paint. The Tax Records may say 1948, but this one is Like NEW! Located minutes from Shopping/Dining in Utica Square, and Brookside this amazing home is a ready for you.
- Type:
- Condo
- Sq.Ft.:
- 2,825
- Status:
- Active
- Beds:
- 3
- Year built:
- 1978
- Baths:
- 3.00
- MLS#:
- 2427602
- Subdivision:
- South Shore
ADDITIONAL INFORMATION
Welcome home to this stunning 2-story unit located in an exclusive gated community with 24-hour security across from Southern Hills Country Club. Enjoy picturesque views of a serene pond with a fountain and swans from the newly restored deck. The primary suite is conveniently situated on the main floor, offering a pond view, a walk-in closet with built-ins, and an updated bathroom with a shower. The spacious, vaulted main living area features a cozy fireplace, built-ins, and a wet bar, all overlooking the pond. The formal dining overlooks a tranquil Japanese garden with a water feature. The updated kitchen has newer appliances, a walk-in pantry, and ample storage. Upstairs, you'll find a large loft/living area, two guest rooms, a full bath, and a finished attic space perfect for storage or a workspace. The community offers a pool, clubhouse, and tennis courts for your enjoyment.
$650,000
2425 E 36th Place Tulsa, OK 74105
- Type:
- Single Family
- Sq.Ft.:
- 2,688
- Status:
- Active
- Beds:
- 3
- Lot size:
- 0.49 Acres
- Year built:
- 1949
- Baths:
- 2.00
- MLS#:
- 2427531
- Subdivision:
- Oakview I Resub
ADDITIONAL INFORMATION
Wonderful midtown single story home offering a fantastic private backyard entertainment area. Spacious front living area, and cozy den with fireplace perfect for family nights. Renovated kitchen with tons of storage, granite counters, stainless appliances, adjoining mud room has wine fridge and space for coffee bar. Formal dining adjacent to kitchen and sunroom with view of covered patio & outdoor kitchen offers a fabulous gathering place for family and friends. King-size primary bedroom has remodeled bath & walk-in closet. 2 extra bedrooms have large closets with build-ins. Fresh paint thru out, & refurbished original hardwoods. Beautiful stone exterior with professional landscaping and pickleball court. Newer HVAC system, upgraded energy efficient windows. This is a must see turn key home in one of Tulsa's most sought-after neighborhoods, just minutes from Riverpark Trail, The Gathering Place, Utica Square and with central location you have easy access to expressways to go anywhere.
$2,786,000
4621 S Columbia Place Tulsa, OK 74105
- Type:
- Single Family
- Sq.Ft.:
- 5,268
- Status:
- Active
- Beds:
- 5
- Lot size:
- 0.77 Acres
- Year built:
- 2021
- Baths:
- 7.00
- MLS#:
- 2425029
- Subdivision:
- Villa Grove Sub
ADDITIONAL INFORMATION
Unrivaled modern luxury in this exquisite, privately gated home in Midtown Tulsa sitting on 77-acre! Artfully designed by the renowned architectural designer, Atria Design Studios, new elegant designer furnishings and rugs are INCLUDED as an inclusive package.Throughout the residence, you’ll be mesmerized by embellished lighting fixtures that exude class & elegance. From the grand foyer with a dazzling chandelier, marble floors, and sophisticated glass railings detailed with gold railing, you’ll feel grandeur in every space. The heart of this residence is the open, sumptuous living space showcasing impeccable built-ins & a fireplace accentuated with LED lights. An incredible view of the lush green resort-style outdoors through the panoramic windows. Surround sound and home automation add convenience and functionality. Gourmet Chef's kitchen displays aesthetics and state-of-the-art appliances, including the paneled Thermador tap-to-open fridge/freezer, custom-designed stove & oven with designer finishes including a built-in coffee maker. Chef's prep kitchen/pantry with second stove and built-in microwave. Designed to impress with a large waterfall island and tasteful acrylic cabinetry, provides the perfect space for meal preparation and entertaining. The Master Suite radiates timeless luxury featuring built-in dressers, motorized shades, and a sitting area with the ultimate view of the backyard oasis through glass sliding doors. Upstairs, four spacious bedrooms each boast private baths and one with a walk-out balcony. Multi-purpose media room with a wet bar, a floating wall bar, and an incredible private balcony with a scenic outlook to a lush backyard. Resort-like outdoor living with a fully-equipped kitchen with many built-ins, heated pool, hot tub, fire pit, and a mosquito sprayer system covering the entire property.
$675,000
2835 E 47th Street Tulsa, OK 74105
- Type:
- Single Family
- Sq.Ft.:
- 3,686
- Status:
- Active
- Beds:
- 4
- Lot size:
- 0.38 Acres
- Year built:
- 1964
- Baths:
- 3.00
- MLS#:
- 2423729
- Subdivision:
- Claypool
ADDITIONAL INFORMATION
Welcome to this stunning home located in one of Midtown's most desirable neighborhoods, set on a generous .38 acre corner lot. This beautifully maintained property boasts 4 bedrooms, 3 baths, & two spacious living areas, offering plenty of room for relaxation & entertaining. The home is designed with a one-story layout featuring a loft that overlooks the vaulted living area, currently serving as an office with built-ins. The spacious primary bedroom offers a private retreat with French doors leading out to the patio, an updated, luxurious bath featuring a huge shower & a walk-in closet with built-ins. The kitchen is a chef’s delight, overlooking the backyard, equipped with ample counter-tops & a walk-in pantry. The breakfast area, bathed in natural light from a wall of windows, is perfect for morning coffee. The home features hardwood floors, newer windows, formal dining area, & a cozy den. And there's more...a large laundry room & a separate hobby room, ideal for crafts or additional storage. For those who enjoy DIY projects or need extra storage. There is a detached 3rd car garage being used as a 25 x 30 workshop.This home is conveniently located close to Edison & Patrick Henry schools & provides easy access to all that Midtown has to offer, including shopping, dining, & entertainment. Experience the perfect blend of comfort, style, & convenience in this exceptional Midtown home.
$234,900
1421 E 50th Street Tulsa, OK 74105
- Type:
- Single Family
- Sq.Ft.:
- 1,652
- Status:
- Active
- Beds:
- 3
- Lot size:
- 0.17 Acres
- Year built:
- 1952
- Baths:
- 2.00
- MLS#:
- 2425418
- Subdivision:
- Bellaire Acres Ii Ext
ADDITIONAL INFORMATION
Charming 3-bed, 2-bath home spanning 1,652 sq ft, offering plenty of space and comfort. Featuring two spacious living rooms, perfect for hosting gatherings or unwinding in style. The large windows fill the home with natural light, creating a warm and inviting atmosphere. Situated in a prime location, you're just minutes away from vibrant shops, dining, and entertainment. A wonderful opportunity to make this space your own.
$219,900
1367 E 43rd Street Tulsa, OK 74105
- Type:
- Single Family
- Sq.Ft.:
- 1,167
- Status:
- Active
- Beds:
- 3
- Lot size:
- 0.17 Acres
- Year built:
- 1950
- Baths:
- 1.00
- MLS#:
- 2424780
- Subdivision:
- Don-lee
ADDITIONAL INFORMATION
Welcome to this charming 3-bedroom, 1-bath home, complete with a versatile office space. Located just minutes from the renowned Gathering Place park, this property offers easy access to lush green spaces and recreational activities. Enjoy the convenience of nearby shopping and a variety of top-notch restaurants, making it the perfect blend of comfort and lifestyle. Don't miss the opportunity to make this delightful home yours!
$649,000
4717 S Atlanta Place Tulsa, OK 74105
- Type:
- Single Family
- Sq.Ft.:
- 3,750
- Status:
- Active
- Beds:
- 4
- Lot size:
- 0.5 Acres
- Year built:
- 1966
- Baths:
- 5.00
- MLS#:
- 2422686
- Subdivision:
- Regency Manor
ADDITIONAL INFORMATION
Lovely English style home on private cul-de-sac. 1 story. 2 living areas. 3 car garage. Designed and built by Hollis Oakland. Large pool with diving board.
- Type:
- Condo
- Sq.Ft.:
- 2,216
- Status:
- Active
- Beds:
- 2
- Lot size:
- 0.04 Acres
- Year built:
- 2023
- Baths:
- 3.00
- MLS#:
- 2419274
- Subdivision:
- 119 Downtown (tbd)-tulsa Ot
ADDITIONAL INFORMATION
Clean and bright contemporary style blends with functionality in this 2023-built luxury condo on Riverside Drive. Directly adjacent to the River Parks, you will have easy access to trails, the Gathering Place, Brookside and downtown Tulsa. On the main floor, the high end kitchen opens to an oversized combination living and dining area and also includes a pantry and powder bath. The covered balcony is a perfect outdoor living space. Upstairs, there are two large bedrooms, each with private ensuite bathrooms, as well as a laundry room. Additional cabinetry, storage and custom window coverings have been thoughtfully added throughout. Attached two car garage.Fabulous!
- Type:
- Single Family
- Sq.Ft.:
- 1,042
- Status:
- Active
- Beds:
- 3
- Lot size:
- 0.17 Acres
- Year built:
- 1955
- Baths:
- 1.00
- MLS#:
- OKC1108072
- Subdivision:
- Northridge Add
ADDITIONAL INFORMATION
"Discover the perfect blend of opportunity and affordability at 1530 E 52nd Street N, Tulsa OK! Whether you're an investor seeking a lucrative venture or a family searching for your dream home, this property offers endless potential. With its spacious layout, good bones, and convenient location, it's an investor's dream or an ideal starter home for a growing family. Don't miss out on this versatile gem – schedule your viewing today!"
IDX information is provided exclusively for consumers' personal, non-commercial use and may not be used for any purpose other than to identify prospective properties consumers may be interested in purchasing, and that the data is deemed reliable by is not guaranteed accurate by the MLS. Copyright 2025 , Northeast OK Real Estate Services. All rights reserved.

Listings courtesy of MLSOK as distributed by MLS GRID. Based on information submitted to the MLS GRID as of {{last updated}}. All data is obtained from various sources and may not have been verified by broker or MLS GRID. Supplied Open House Information is subject to change without notice. All information should be independently reviewed and verified for accuracy. Properties may or may not be listed by the office/agent presenting the information. Properties displayed may be listed or sold by various participants in the MLS. Copyright© 2025 MLSOK, Inc. This information is believed to be accurate but is not guaranteed. Subject to verification by all parties. The listing information being provided is for consumers’ personal, non-commercial use and may not be used for any purpose other than to identify prospective properties consumers may be interested in purchasing. This data is copyrighted and may not be transmitted, retransmitted, copied, framed, repurposed, or altered in any way for any other site, individual and/or purpose without the express written permission of MLSOK, Inc. Information last updated on {{last updated}}
Tulsa Real Estate
The median home value in Tulsa, OK is $179,100. This is lower than the county median home value of $205,500. The national median home value is $338,100. The average price of homes sold in Tulsa, OK is $179,100. Approximately 45.93% of Tulsa homes are owned, compared to 41.65% rented, while 12.41% are vacant. Tulsa real estate listings include condos, townhomes, and single family homes for sale. Commercial properties are also available. If you see a property you’re interested in, contact a Tulsa real estate agent to arrange a tour today!
Tulsa, Oklahoma 74105 has a population of 410,652. Tulsa 74105 is less family-centric than the surrounding county with 26.44% of the households containing married families with children. The county average for households married with children is 31.95%.
The median household income in Tulsa, Oklahoma 74105 is $52,438. The median household income for the surrounding county is $60,382 compared to the national median of $69,021. The median age of people living in Tulsa 74105 is 35.6 years.
Tulsa Weather
The average high temperature in July is 93 degrees, with an average low temperature in January of 26 degrees. The average rainfall is approximately 42 inches per year, with 5.6 inches of snow per year.












