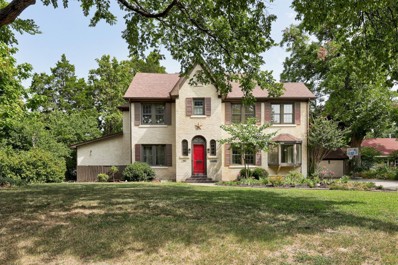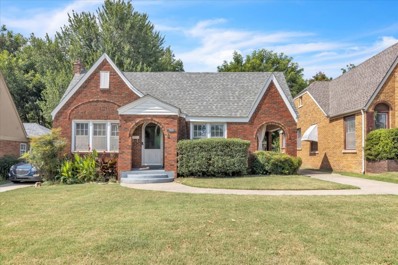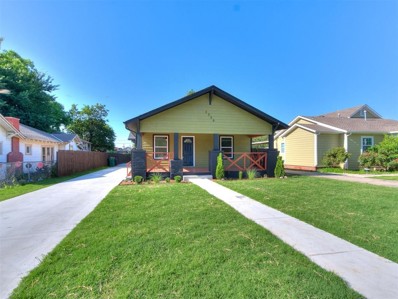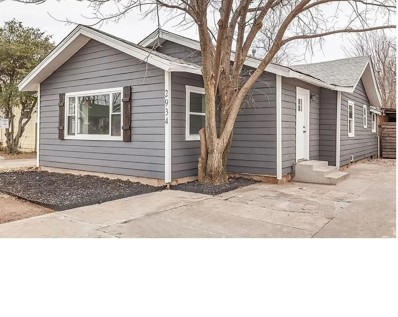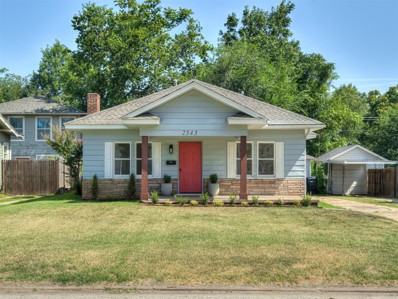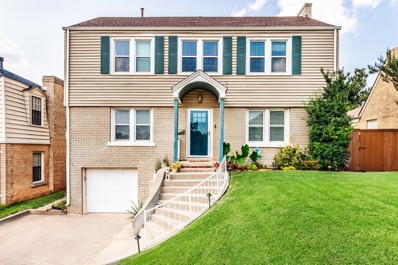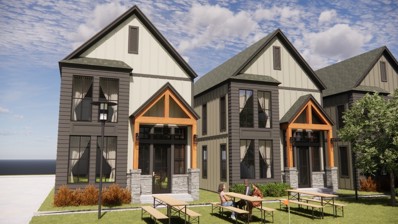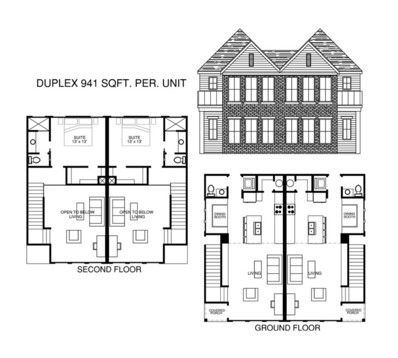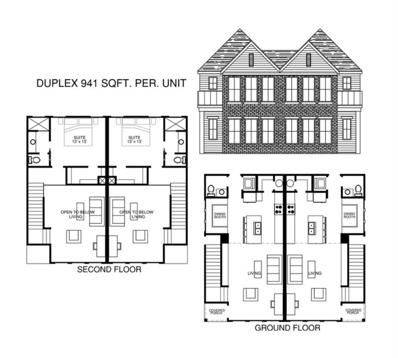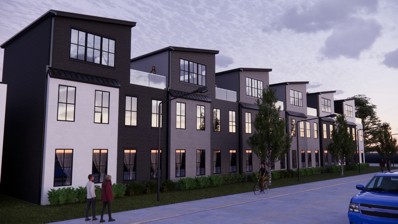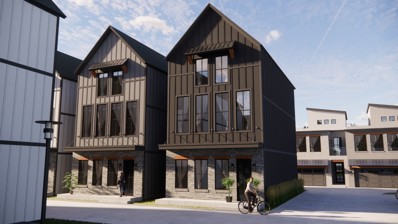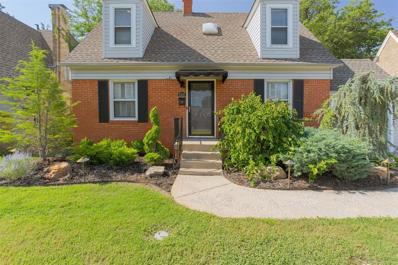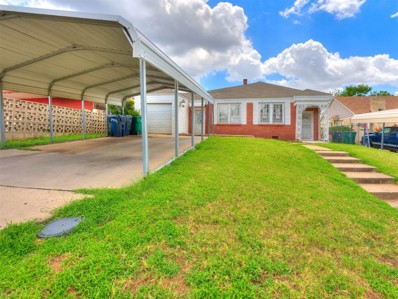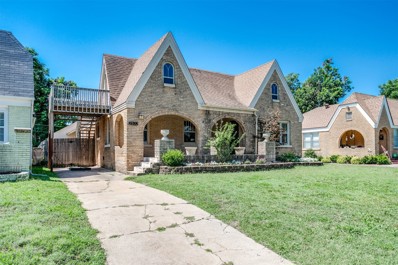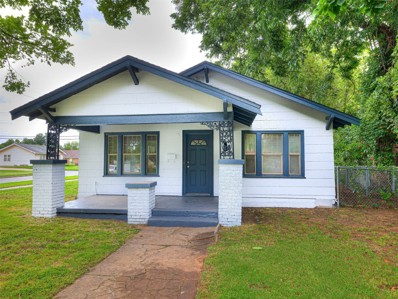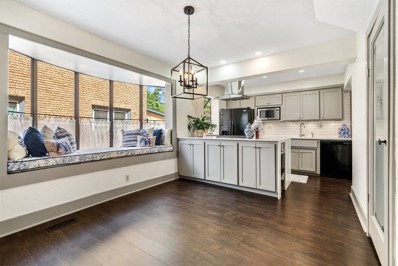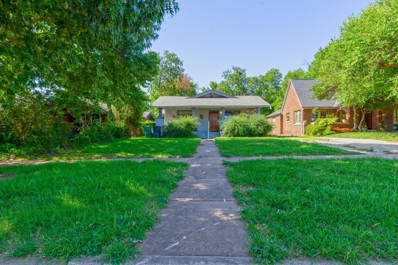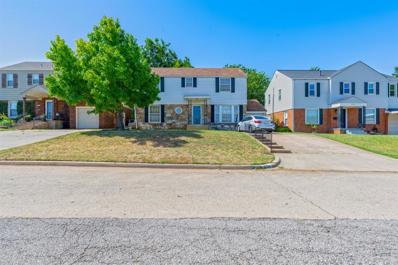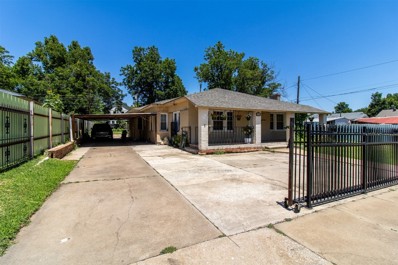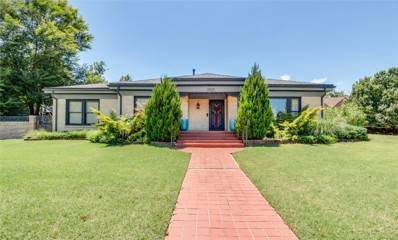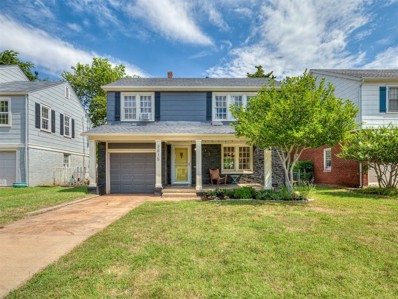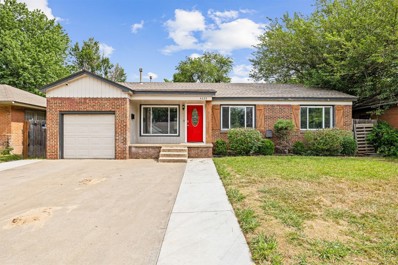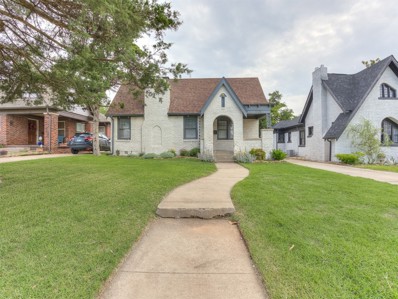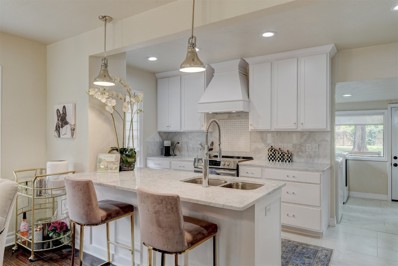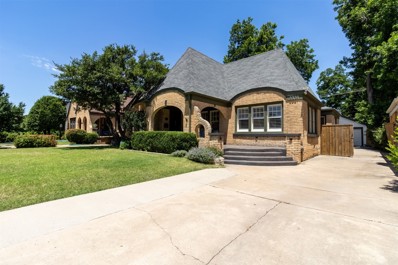Oklahoma City OK Homes for Sale
- Type:
- Single Family
- Sq.Ft.:
- 3,662
- Status:
- Active
- Beds:
- 4
- Lot size:
- 0.34 Acres
- Year built:
- 1930
- Baths:
- 4.00
- MLS#:
- 1128278
- Subdivision:
- Linwood Place Amd
ADDITIONAL INFORMATION
Welcome to this lovely, historic home on the most premiere, tree-lined boulevard in Linwood Place! Situated in this highly desirable community within OKC's urban core, 19th street serves as the heartbeat of the neighborhood, a bastion of bustling activity, with multiple paths leading to the park just blocks away. Full of historic charm, this Eclectic Revival home features hardwood floors throughout, arched doorways, original stained woodwork, and intricate tile in the entryway, evoking the period in which it was built. A vintage powder room is adjacent to the entryway. Grasscloth wallpaper lines the walls of the expansive dining room. The large, wood-burning fireplace with original mantle & surround serves as a focal point of the formal living space and welcomes you upon entering through the front door. A sun room welcomes you in from the side door, as well as leads to one of the two outdoor spaces adjacent to the home. At the back of the house, the den, with vaulted ceilings, full bath, wet bar and additional access to the backyard, provides additional space for entertaining. Alternatively, if the buyer so chooses, this space could transform into an exquisite first-floor primary ensuite. In between the formal dining and den, the oversized kitchen joins the two space and serves as the central hub for the home. Upstairs, find four bedrooms and two full baths. Tons of natural light and a plethora of storage space make this an attractive option for growing families and empty nesters alike. This home is move in ready, but the affordable price-per-foot allows for the opportunity to remodel and customize to the buyer's choosing. Garage to be sold as is. Close to major highways, and less than 15 minutes from downtown, don't let this one get away! Schedule your showing today.
- Type:
- Single Family
- Sq.Ft.:
- 1,304
- Status:
- Active
- Beds:
- 2
- Lot size:
- 0.16 Acres
- Year built:
- 1930
- Baths:
- 1.00
- MLS#:
- 1128623
- Subdivision:
- Youngs Englewood Add
ADDITIONAL INFORMATION
Don't miss the chance to make this remarkable 1930 Tudor-style home in the beautiful Crestwood Addition your new home! Just minutes from the Plaza District, the Paseo, and downtown, this cozy, single-family home invites you in with natural light and amazing original features like the hand-painted stone fireplace, arched front door with a round window, and some original hardwood floors. The spacious bedrooms include a master bedroom with access to a charming, covered patio/porch area that would be ideal for enjoying morning coffee and watching the neighborhood spring to life. There's plenty of space for play in the backyard and includes a one-car detached garage and an additional outbuilding for your lawn mower and other tools. BONUS! A small addition has been added to the back of the house to make a separate laundry room :) One of the seller's favorite things about the property is the backyard, in which the mature greenery made it feel like an escape from the bustle of the city. The seller has already purchased a new gas range and cabinets for the kitchen, which will remain on the property for the buyers (the currently installed stove is in working condition). Refrigerator also stays. NEW ROOF AND HVAC IN 2017.
- Type:
- Single Family
- Sq.Ft.:
- 1,550
- Status:
- Active
- Beds:
- 3
- Lot size:
- 0.17 Acres
- Year built:
- 1929
- Baths:
- 2.00
- MLS#:
- 1128695
- Subdivision:
- Linwood Place Amd
ADDITIONAL INFORMATION
Check out this contemporary completely remodeled 3 bed 2 bath house in the highly sought after Linwood Place. This home features: Open concept floor plan, brand new electrical/mechanical/plumbing upgrades, new concrete extended driveway with rebar reinforcement, double deck, new appliances, designer lighting, new roof and much more. This home is located in the heart of Linwood Place, minutes away from plaza/paseo/historical district, and Bricktown. One year warranty included.
- Type:
- Single Family
- Sq.Ft.:
- 1,104
- Status:
- Active
- Beds:
- 2
- Lot size:
- 0.16 Acres
- Year built:
- 1930
- Baths:
- 1.00
- MLS#:
- 1128515
- Subdivision:
- Stanley Heights Add
ADDITIONAL INFORMATION
Step into this delightful 2-bedroom, 1-bathroom home nestled in the heart of Northwest Oklahoma City's rapidly expanding mid-town area. This charming residence features cozy living spaces, a well-appointed kitchen, and a welcoming atmosphere perfect for relaxation and entertainment. With its prime location in a burgeoning neighborhood, you'll enjoy the benefits of an up-and-coming community with easy access to new amenities and local attractions. Don’t miss this opportunity to own a quaint home in a vibrant and evolving part of town! In 2017 this home went through an extensive renovation which included a new electrical system, new plumbing system, new HVAC system, new water heater, new cabinets, new quartz countertops, new tub and tiled surround, new wood floors, new siding, and so much more!
- Type:
- Single Family
- Sq.Ft.:
- 1,141
- Status:
- Active
- Beds:
- 3
- Lot size:
- 0.17 Acres
- Year built:
- 1926
- Baths:
- 1.00
- MLS#:
- 1128302
- Subdivision:
- Crestwood Add
ADDITIONAL INFORMATION
Welcome to 2543 NW 18th St, a stunning 3-bedroom, 1-bathroom home that has been meticulously restored to its original condition. This charming property combines modern amenities with the classic appeal of its era, offering a perfect blend of comfort and style. Step inside and enjoy a bright and airy living room, perfect for entertaining guests or relaxing with family. The original hardwood floors have been beautifully refinished, adding warmth and character to every room. Featuring stainless steel appliances, granite countertops, and ample cabinet space, the kitchen is both functional and stylish. The home has been carefully restored to its original condition, preserving its unique architectural details and historical charm. Every aspect of the restoration has been carried out with attention to detail and quality craftsmanship. Just down the road from Plaza District and everything OKC has to offer. Don’t miss you chance to make this home yours today!
- Type:
- Single Family
- Sq.Ft.:
- 1,668
- Status:
- Active
- Beds:
- 3
- Lot size:
- 0.17 Acres
- Year built:
- 1936
- Baths:
- 3.00
- MLS#:
- 1128035
- Subdivision:
- Warrs Better Built
ADDITIONAL INFORMATION
Beautifully maintained NW Oklahoma City home close to Cleveland Elementary with 3 full bedrooms and 2.1 bathrooms. Large living room with hardwood floors and gas fireplace. Lots of natural light. Great kitchen with quartz, tons of storage, updated cabinetry and appliances. Good sized primary bedroom with updated bath/shower and hardwood floors. Both guest rooms are good sized and bath is updated. Wonderful entertaining backyard with open patio, hot tub, and storage building. There are two zones for the HVAC. Other updates include newer windows, light fixtures, paint, 2015 hot water tank.
- Type:
- Single Family
- Sq.Ft.:
- 1,220
- Status:
- Active
- Beds:
- 2
- Lot size:
- 0.02 Acres
- Baths:
- 3.00
- MLS#:
- 1125072
- Subdivision:
- Classen Heights
ADDITIONAL INFORMATION
In the heart of downtown Oklahoma City, a transformative development has emerged: Classen Heights. Nestled amidst the vibrant urban landscape, Classen Heights introduces a blend of modern living with a variety of housing options including sleek condos, spacious duplexes, and charming single-family homes. Designed to harmonize with the city's dynamic energy, this new community not only offers residents a contemporary living experience but also enhances the local skyline with its innovative architecture. With its strategic location and diverse housing styles, Classen Heights is set to redefine urban living in OKC, attracting a new wave of homeowners seeking both convenience and luxury in the heart of the city.
- Type:
- Single Family
- Sq.Ft.:
- 941
- Status:
- Active
- Beds:
- 1
- Lot size:
- 0.02 Acres
- Baths:
- 1.00
- MLS#:
- 1127146
- Subdivision:
- Classen Heights
ADDITIONAL INFORMATION
In the heart of downtown Oklahoma City, a transformative development has emerged: Classen Heights. Nestled amidst the vibrant urban landscape, Classen Heights introduces a blend of modern living with a variety of housing options including sleek condos, spacious duplexes, and charming single-family homes. Designed to harmonize with the city's dynamic energy, this new community not only offers residents a contemporary living experience but also enhances the local skyline with its innovative architecture. With its strategic location and diverse housing styles, Classen Heights is set to redefine urban living in OKC, Attracting a new wave of homeowners seeking both convenience and luxury in the heart of the city.
- Type:
- Single Family
- Sq.Ft.:
- 941
- Status:
- Active
- Beds:
- 1
- Lot size:
- 0.02 Acres
- Baths:
- 1.00
- MLS#:
- 1125149
- Subdivision:
- Classen Heights
ADDITIONAL INFORMATION
In the heart of downtown Oklahoma City, a transformative development has emerged: Classen Heights. Nestled amidst the vibrant urban landscape, Classen Heights introduces a blend of modern living with a variety of housing options including sleek condos, spacious duplexes, and charming single-family homes. Designed to harmonize with the city's dynamic energy, this new community not only offers residents a contemporary living experience but also enhances the local skyline with its innovative architecture. With its strategic location and diverse housing styles, Classen Heights is set to redefine urban living in OKC, attracting a new wave of homeowners seeking both convenience and luxury in the heart of the city.
- Type:
- Condo
- Sq.Ft.:
- 1,604
- Status:
- Active
- Beds:
- 3
- Lot size:
- 0.02 Acres
- Baths:
- 4.00
- MLS#:
- 1125148
- Subdivision:
- Classen Heights
ADDITIONAL INFORMATION
In the heart of downtown Oklahoma City, a transformative development has emerged: Classen Heights. Nestled amidst the vibrant urban landscape, Classen Heights introduces a blend of modern living with a variety of housing options including sleek condos, spacious duplexes, and charming single-family homes. Designed to harmonize with the city's dynamic energy, this new community not only offers residents a contemporary living experience but also enhances the local skyline with its innovative architecture. With its strategic location and diverse housing styles, Classen Heights is set to redefine urban living in OKC, attracting a new wave of homeowners seeking both convenience and luxury in the heart of the city. Single family homes w/2 garage, cottage homes, Row homes w/2 car garage and 4 duplexes to choose from.
- Type:
- Single Family
- Sq.Ft.:
- 1,631
- Status:
- Active
- Beds:
- 3
- Lot size:
- 0.02 Acres
- Baths:
- 3.00
- MLS#:
- 1125146
- Subdivision:
- Classen Heights
ADDITIONAL INFORMATION
In the heart of downtown Oklahoma City, a transformative development has emerged: Classen Heights. Nestled amidst the vibrant urban landscape, Classen Heights introduces a blend of modern living with a variety of housing options including sleek condos, spacious duplexes, and charming single-family homes. Designed to harmonize with the city's dynamic energy, this new community not only offers residents a contemporary living experience but also enhances the local skyline with its innovative architecture. With its strategic location and diverse housing styles, Classen Heights is set to redefine urban living in OKC, attracting a new wave of homeowners seeking both convenience and luxury in the heart of the city.
- Type:
- Single Family
- Sq.Ft.:
- 2,239
- Status:
- Active
- Beds:
- 4
- Lot size:
- 0.17 Acres
- Year built:
- 1936
- Baths:
- 3.00
- MLS#:
- 1125697
- Subdivision:
- Cashion Place
ADDITIONAL INFORMATION
******Here's your chance! $127.28 per sq ft (MOL). Recent comps in the neighborhood have sold for MUCH MORE per square foot which leaves plenty of room to make this home yours*** Charming red brick home ready to move into Shepherd Historical area. So much cool space! Upon entry, large living room with wood floors and so charming dining room, wood floors and kitchen access. Large family room has terrific storage/bookcases, uber cool parquet wood floor, ceiling fan and a fireplace for cozy winter nights. Powder bath near both livings. Kitchen has updated cabinets, mini-subway tile backsplash, granite countertops, stainless steel sink and handy single handle pull down kitchen faucet, under counter lighting and over cabinet lighting. Beds are upstairs including large master bedroom with full bath with walk in shower. 2nd & 3rd bedrooms have full bath. 4th bed is near primary and makes a fantastic office/nursery/work-out. 4th bedroom is near the primary. It would make a perfect office, nursery or workout space. Enjoy gathering people on the huge deck with wood burning fireplace with spectacular mature trees and fun lighting. The yard is a beautiful. Detached building needs work but what an opportunity waiting! This home is tucked in a wonderful location near all the okc buzz with restaurants, events, shopping and more!
- Type:
- Single Family
- Sq.Ft.:
- 1,959
- Status:
- Active
- Beds:
- 3
- Lot size:
- 0.19 Acres
- Year built:
- 1938
- Baths:
- 1.00
- MLS#:
- 1125597
- Subdivision:
- May Ten Add
ADDITIONAL INFORMATION
Are you looking for a solid property in a great location? This home has so much potential! Currently it shows 2 bedrooms, but there is also a large room that can be used as a third bedroom or even could be divided into 2 rooms. This large room has washer and dryer hook-up and plumbing line, which could help in the event that the new owner wants to add another bathroom for the home. This would be a great rental property with some touch up or it could be a great home for homeowner occupancy after renovation and your creativity. Original wood floor is still under the current flooring. Roof is in great condition. HVAC and hot water heater are within 4 years or less. Great carport, and large backyard. Close to OSU-OKC, Arts District, Paseo, Linwood, Fairgrounds and easy access to the highways. The property is being sold As-is.
Open House:
Sunday, 11/17 2:00-4:00PM
- Type:
- Single Family
- Sq.Ft.:
- 2,297
- Status:
- Active
- Beds:
- 3
- Lot size:
- 0.17 Acres
- Year built:
- 1931
- Baths:
- 3.00
- MLS#:
- 1124135
- Subdivision:
- Crestwood Addition
ADDITIONAL INFORMATION
Crestwood Historic. Flexible space with 2 primary suites (1 suite up and 1 suite on 1st floor). 2 Living areas: The more formal of the 2 living areas has a mock fireplace and cove ceiling. The 2nd family/den/game room opens to a wonderful all season screened porch and has a convenient pass-thru to the kitchen for a quick snack or beverage. The kitchen is remodeled w/granite countertops and a built-in banquet for casual dining. The formal dining rm opens to the living rm with a lovely cathedral-arched opening. The 3rd bed/office is very private with a 1/2 bath and huge walk-in closet. The upstairs primary suite is indeed special with a whirlpool tub and outdoor balcony with a spectacular City view. Windows are replaced. There is an inground storm cellar under the covered portiguere. The basement adds storage space. The backyard has privacy fencing and a detached storage/workshop space. Seldom do historic homes offer living flexibility--along with remodeled historic charm. This home certainly does that.
- Type:
- Single Family
- Sq.Ft.:
- 1,356
- Status:
- Active
- Beds:
- 3
- Lot size:
- 0.16 Acres
- Year built:
- 1920
- Baths:
- 2.00
- MLS#:
- 1124528
- Subdivision:
- Youngs Englewood Add
ADDITIONAL INFORMATION
Discover the perfect blend of vintage charm and modern convenience in this beautifully renovated 1920s bungalow-style home nestled among towering trees on a spacious lot. Featuring original hardwood floors, high ceilings, and classic architectural details, this home has been completely updated with new kitchen appliances, updated bathrooms, and contemporary fixtures throughout. Enjoy generous living spaces including a cozy living room with a fireplace, ideal for chilly evenings, and a large yard surrounded by mature trees, offering shade and privacy for outdoor gatherings and relaxation. Located conveniently in the youngs neighborhood, close to schools, parks, and local amenities, this property combines historic appeal with all the comforts of modern living, making it perfect for families or anyone who appreciates the unique architecture of the 1920s. Don’t miss out on this opportunity to own a piece of history—schedule your private showing today
- Type:
- Single Family
- Sq.Ft.:
- 2,783
- Status:
- Active
- Beds:
- 3
- Lot size:
- 0.17 Acres
- Year built:
- 1929
- Baths:
- 3.00
- MLS#:
- 1124113
- Subdivision:
- Crestwood Add
ADDITIONAL INFORMATION
******MOTIVATED SELLERS****Sellers are offering a home warranty with accepteble offer. Welcome to Crestwood, within walking distance of the Plaza district, and near by Mid-town and Paseo, highways, and shopping. 2715 has been is the same family for over 50 years, and is ready to welcome a new family. As you walk inside the new glass double doors you are greeted by 12 foot tall entryway with the library to your right. The downstairs is open and filled with light. The first floor features a library, living room, office, dining room, kitchen, breakfast room with bay window seat, a full Bathroom, sunroom with breakfast bar and laundry room and lots of storage. The second floor features 3 bedrooms and 2 baths, and a 2 story gallery with a spiral staircase that takes you to the third level/attic. The 3 bed, 3 bathroom home has many newer features, such as Quarts and wood countertops with waterfall ends, LVP flooring & carpet, paint inside and out, new bathrooms, window coverings, and light fixtures. A new tankless hot water heater services the 2nd floor bath rooms and a brand new 40 gallon hot water heater services the downstairs. New Cedar fence on steel posts, new driveway and patio, Newer roof and vinyl double pained windows, the front yard has a sprinkler system, this home has vintage charm, with today's comforts. large primary suit with large shower and tub. At the top of the second floor spiral staircase is a bonus space in the attic of about 500-700-sqft mol with roughed in plumbing that can be finished to add extra bedrooms, bathrooms a second primary suit or a family room. Come see this one today!!!! Agent is related to sellers This seller is very motivated and is offering a home warranty on the property with an acceptable offer!!!
- Type:
- Single Family
- Sq.Ft.:
- 1,256
- Status:
- Active
- Beds:
- 2
- Lot size:
- 0.16 Acres
- Year built:
- 1929
- Baths:
- 1.00
- MLS#:
- 1124450
- Subdivision:
- University
ADDITIONAL INFORMATION
Invest in the dynamic growth of Oklahoma City's Urban Core. This home is located in an area for redevelopment and could be the home you've been looking for! Ideally situated close to the UCO, Uptown Districts and just minutes from the Plaza, Paseo, and Midtown Districts. Home has been updated with newer flooring, granite in kitchen, stainless steel appliances, updated bathroom and inside utility room. INVESTORS check this out!! This is the last of a rental portfolio, and can be purchased with 2724 NW 27th. Homes are being sold in "as is" condition, seller will make no repairs. Buyer to verify all school districts.
- Type:
- Single Family
- Sq.Ft.:
- 1,824
- Status:
- Active
- Beds:
- 2
- Lot size:
- 0.17 Acres
- Year built:
- 1939
- Baths:
- 2.00
- MLS#:
- 1124459
- Subdivision:
- Warrs Better Built # 1
ADDITIONAL INFORMATION
Invest in the dynamic growth of Oklahoma City's Urban Core. This home is located in an area for redevelopment and could be the project you've been looking for! Ideally situated close to the UCO, Uptown Districts and just minutes from the Plaza, Paseo, and Midtown Districts. INVESTORS check this out!! This home is one of nine properties being sold in a trust. All nine are in a rental portfolio, four properties are occupied and all can be sold as a package. For a list of all properties see supplements. All homes are being sold in "as is" condition, seller will make no repairs. Buyer to verify all school districts. Home is tenant occupied requires 24 hour notice to show.
- Type:
- Single Family
- Sq.Ft.:
- 1,742
- Status:
- Active
- Beds:
- 3
- Lot size:
- 0.24 Acres
- Year built:
- 1931
- Baths:
- 2.00
- MLS#:
- 1122666
- Subdivision:
- Youngs Englewood Add
ADDITIONAL INFORMATION
LARGE HOME WITH SPACIOUS ROOMS. TILE FLOORS THROUGHOUT. SOME UPDATES IN THE KITCHEN AND BATHROOM. HALL CLOSET HAS STOOL AND COULD BE AN ADDITIONAL BATHROOM. ROOM ON EAST SIDE OF HOME NEEDS FLOORING AND COULD BE A STUDY OR ADDITIONAL LIVING AREA HAS SERVED AS A BEDROOM. BUILDING OUT BACK HAS A RESTROOM AND, STORAGE AREA AND HAS LOTS OF POTENTIAL. FRONT IS FENCED WITH GATES ON BOTH SIDES OF THE PROPERTY. SOME WINDOWS HAVE BEEN REPLACEDSALE IS SUBJECT TO COURT APPROVAL. SELLER RESERVES ANY AND ALL MINERAL RIGHTS NOT PREVIOUSLY RESERVED.
- Type:
- Single Family
- Sq.Ft.:
- 2,176
- Status:
- Active
- Beds:
- 3
- Lot size:
- 0.22 Acres
- Year built:
- 1939
- Baths:
- 2.00
- MLS#:
- 1122932
- Subdivision:
- Warrs Better Built 3
ADDITIONAL INFORMATION
Welcome home to 2929, with a nod to the past in its careful attention to classic details combined with the updates and style of today's urban core buyer(s). Tucked minutes from so many cool things happening in our big league city, 2929 feels like home the minute you walk in the front door. With real hardwood floors, windows that offer so much natural light, and a floor plan that works for myriad lifestyles, this place is pretty perfect. If a friendly walkable neighborhood, great curb appeal, and a stunning interior are on your "must-have" list, this is the one. The living room, with abundant light, gorgeous hardwood floors and fireplace is the perfect spot for gathering with friends or just reading a good book. The open living/dining space works for a party of 2 or 12. The kitchen's island and cook-friendly layout make dinner a breeze. The primary bedroom is tucked away from the secondary bedrooms and features a "shoe closet" and wonderfully updated primary bath. If you enjoy a beautiful yard but don't like the hassle, 2929 features a new sprinkler system and stunning low-maintenance landscaping. 2929 is a must-see and better yet, a must-have.
- Type:
- Single Family
- Sq.Ft.:
- 1,572
- Status:
- Active
- Beds:
- 3
- Lot size:
- 0.16 Acres
- Year built:
- 1937
- Baths:
- 2.00
- MLS#:
- 1122414
- Subdivision:
- Finleys Highland Home Amd
ADDITIONAL INFORMATION
Welcome to 2815 NW 25th Street, a charming historic home located in the Cleveland neighborhood of Oklahoma City. This two-story residence features 3 bedrooms, 1.1 baths, and an attached garage. Situated near highways, shopping, dining, and entertainment, it's the perfect blend of convenience and character. Step inside to discover original wood moldings, hardwood floors, and classic wood doors. The open living and dining areas are filled with natural light from multiple windows. The updated kitchen offers modern cabinets, tile countertops, a granite sink, and a built-in desk. Adjacent to the kitchen is an additional living space and a laundry room. Upstairs, a beautiful staircase leads to three spacious bedrooms and a full bathroom. The backyard is ideal for entertaining, with a large, lush yard, an open patio, and a storage building.
- Type:
- Single Family
- Sq.Ft.:
- 1,196
- Status:
- Active
- Beds:
- 3
- Lot size:
- 0.15 Acres
- Year built:
- 1951
- Baths:
- 1.00
- MLS#:
- 1122102
- Subdivision:
- Steve Pennington 9th
ADDITIONAL INFORMATION
Welcome to 4335 NW 16th Street, an updated brick ranch-style home nestled in the heart of Oklahoma City. With original hardwood floors throughout, this home has a cozy living area that flows into a dining area overlooking the large backyard, creating a perfect setting for entertaining guests or enjoying family meals. The large kitchen comes with granite countertops and is fully-equipped with stainless steel appliances. This home features three good-sized bedrooms and one bathroom. Outside, the large backyard has with an concrete fire pit, a planter bed, and is fully fenced with wood fencing. The driveway in the front was expanded to easily accommodates three cars and ensure parking is never an issue. There is also a single car attached garage. 4335 NW 16th is centrally located and offers access to 40, 44 or downtown OKC in minutes. Don't let this one get away! Census Tract Special: Ask about the unique conventional loan product up to 97% LTV with no PMI.
Open House:
Sunday, 11/24 2:00-4:00PM
- Type:
- Single Family
- Sq.Ft.:
- 1,380
- Status:
- Active
- Beds:
- 2
- Lot size:
- 0.17 Acres
- Year built:
- 1926
- Baths:
- 1.00
- MLS#:
- 1121820
- Subdivision:
- Las Vegas Amd
ADDITIONAL INFORMATION
Step into this classic allure of a Tudor home with timeless elegance. The living room features a charming fireplace with built-ins, creating a cozy and welcoming atmosphere. Beautifully refinished original hardwood floors add warmth and character throughout this home. Spacious two bedrooms provide ample closets. The kitchen has been tastefully updated featuring a farmhouse sink, quartz countertops, and penny tile backsplash. The kitchen was expanded to include a pantry, coffee bar, and wine fridge. The kitchen has a new dishwasher and garbage disposal, gas stove, and built-in microwave. The bathroom completely remodeled with a new tub, backsplash, and plumbing. The laundry features a Navian tankless water heater that will help to keep the gas bill lower, custom cabinets for extra storage, and countertops for folding and organizing your laundry. Your private backyard includes new trek decking, ambient lighting, a cozy fire pit, new garden beds, and a handy shed. It's perfect for outdoor activities and gatherings. New HVAC installed in 2023. The exterior home has gutters and a modern rain chain. The wood windows received a Home Preserve treatment that prevents wood rot. This is a prime location, situated near shopping and transportation, this home provides easy access to all the amenities and services you need. Don’t miss your chance to own this unique and inviting property that combines historic charm with modern living.
- Type:
- Single Family
- Sq.Ft.:
- 1,630
- Status:
- Active
- Beds:
- 3
- Lot size:
- 0.17 Acres
- Year built:
- 1937
- Baths:
- 2.00
- MLS#:
- 1120561
- Subdivision:
- Miller Blvd Resub
ADDITIONAL INFORMATION
Don't miss out on this renovated home in the Miller area! Walk in and immediately notice the wood flooring and open floor plan. The fireplace makes for a cozy living room that opens up into the dining and kitchen area. The kitchen is equipped with stainless steel appliances, storage, and an island with barstool seating! There are also washer dryer hooks in the home. The bedrooms are located on the east side of the home. The secondary bedrooms have their own closets along with wood flooring. A full bath is located directly across from the rooms. The primary bedroom suite has amazing windows for natural light along with secret storage space! The primary bathroom has TWO LARGE walk-in closets!!! There is also a beautiful shower along with double sinks. The backyard oasis has a brand new sealed deck with string lights and a large spacious backyard! Did I mention this home has a 2-CAR GARAGE!!!! Come see this house before it's gone!
- Type:
- Single Family
- Sq.Ft.:
- 1,961
- Status:
- Active
- Beds:
- 2
- Lot size:
- 0.17 Acres
- Year built:
- 1930
- Baths:
- 2.00
- MLS#:
- 1119515
- Subdivision:
- Linwood Place Amd
ADDITIONAL INFORMATION
Welcome to your perfect blend of home and income opportunity in the highly desirable Linwood neighborhood! This beautifully updated 2-bedroom, 2-bathroom home not only offers a spacious second living room but also doubles as a successful Airbnb, providing a lucrative investment opportunity. Guests will love the modern amenities and stylish décor, while you enjoy the convenience of a detached 2-car garage and the charm of Linwood living. With easy access to parks, schools, shopping, and dining, this property is sure to delight both homeowners and investors alike. Don't miss your chance to own this versatile gem – schedule your showing today!

Copyright© 2024 MLSOK, Inc. This information is believed to be accurate but is not guaranteed. Subject to verification by all parties. The listing information being provided is for consumers’ personal, non-commercial use and may not be used for any purpose other than to identify prospective properties consumers may be interested in purchasing. This data is copyrighted and may not be transmitted, retransmitted, copied, framed, repurposed, or altered in any way for any other site, individual and/or purpose without the express written permission of MLSOK, Inc. Information last updated on {{last updated}}
Oklahoma City Real Estate
The median home value in Oklahoma City, OK is $187,700. This is lower than the county median home value of $193,400. The national median home value is $338,100. The average price of homes sold in Oklahoma City, OK is $187,700. Approximately 54% of Oklahoma City homes are owned, compared to 36.04% rented, while 9.97% are vacant. Oklahoma City real estate listings include condos, townhomes, and single family homes for sale. Commercial properties are also available. If you see a property you’re interested in, contact a Oklahoma City real estate agent to arrange a tour today!
Oklahoma City, Oklahoma 73107 has a population of 673,183. Oklahoma City 73107 is less family-centric than the surrounding county with 30.08% of the households containing married families with children. The county average for households married with children is 30.67%.
The median household income in Oklahoma City, Oklahoma 73107 is $59,679. The median household income for the surrounding county is $58,239 compared to the national median of $69,021. The median age of people living in Oklahoma City 73107 is 34.9 years.
Oklahoma City Weather
The average high temperature in July is 92.9 degrees, with an average low temperature in January of 27.1 degrees. The average rainfall is approximately 35.6 inches per year, with 5.8 inches of snow per year.
